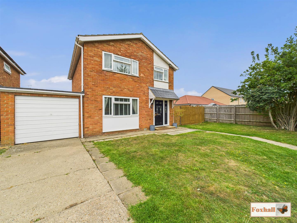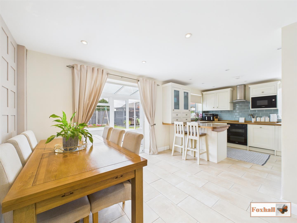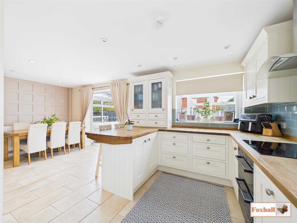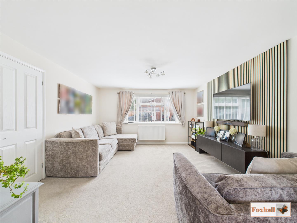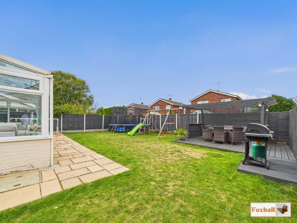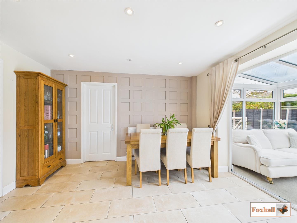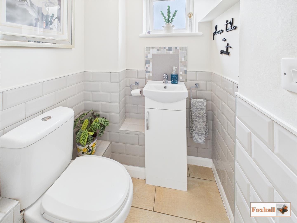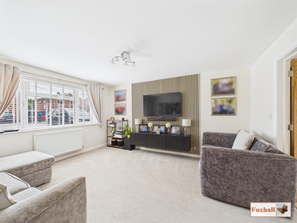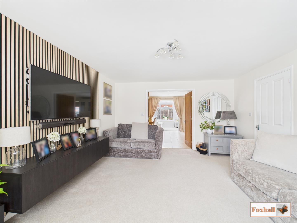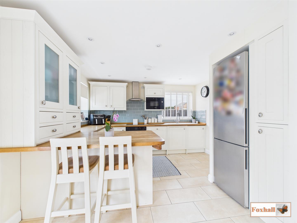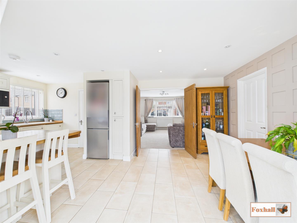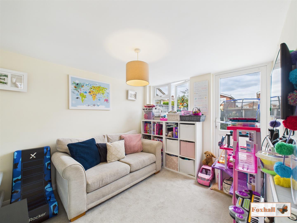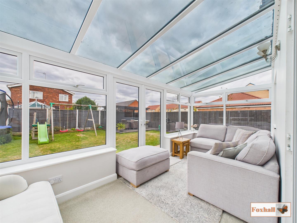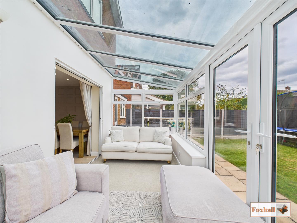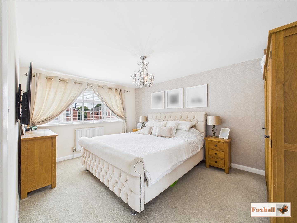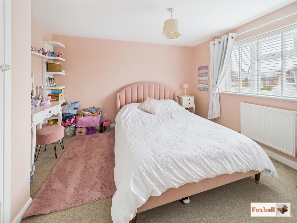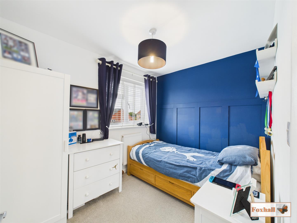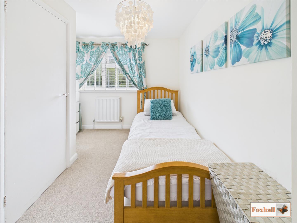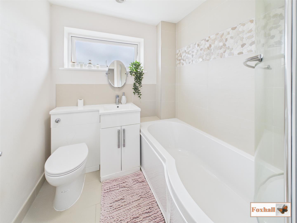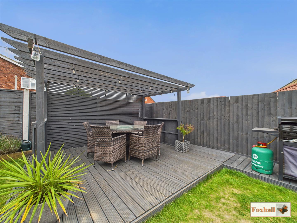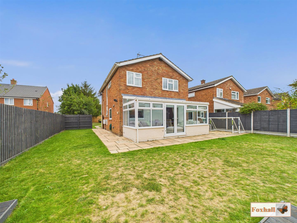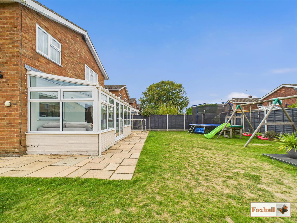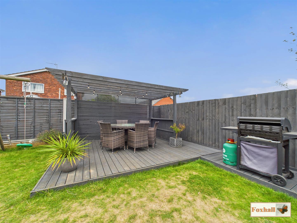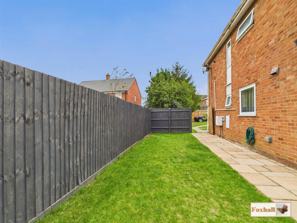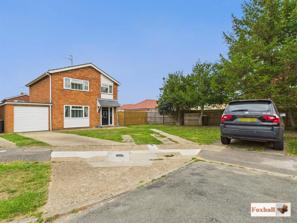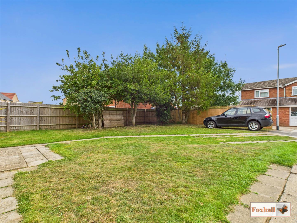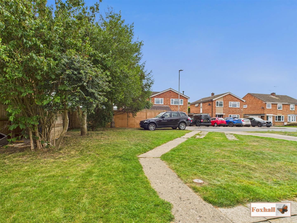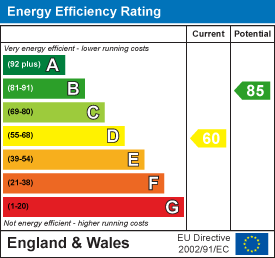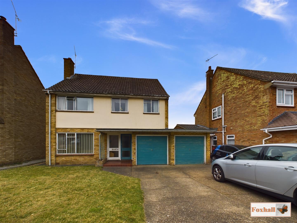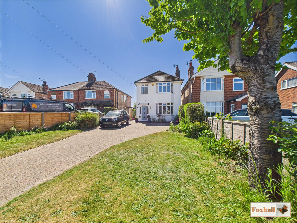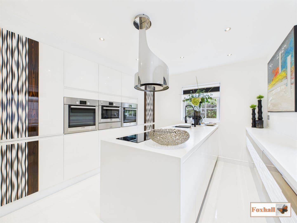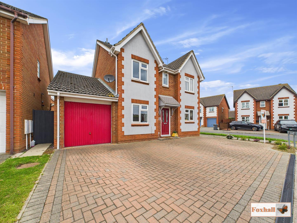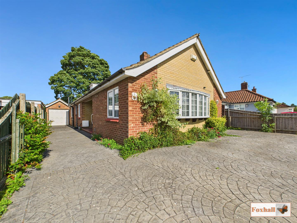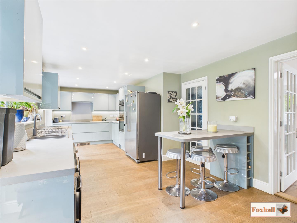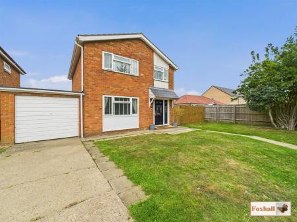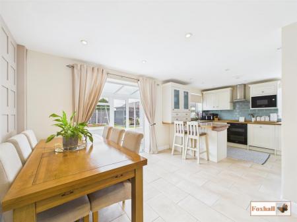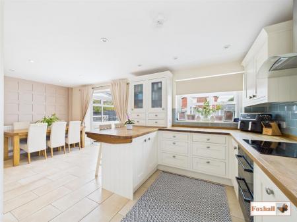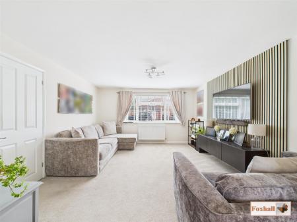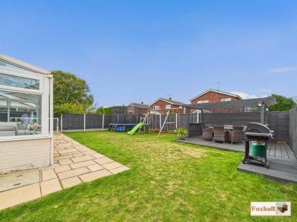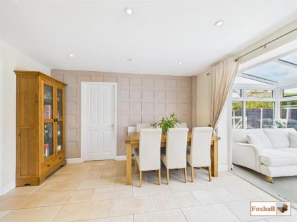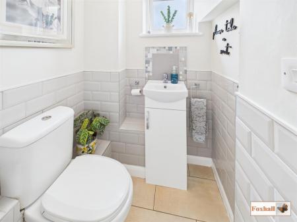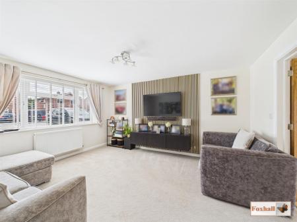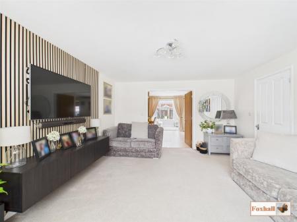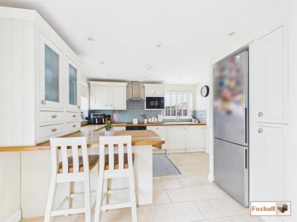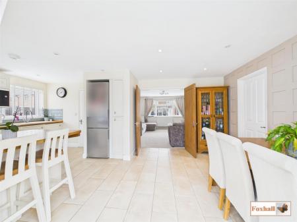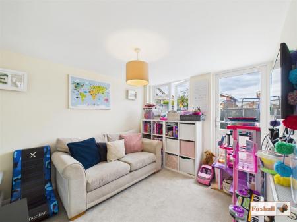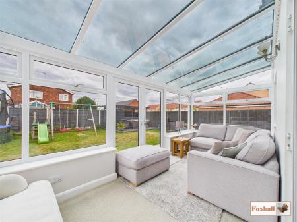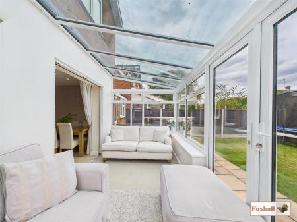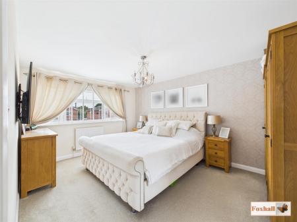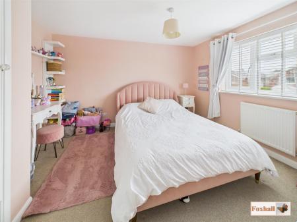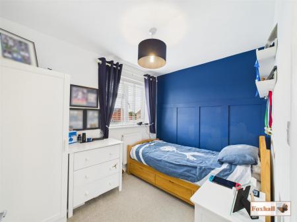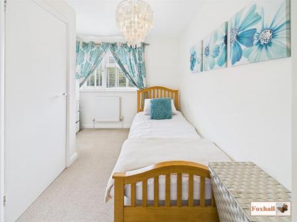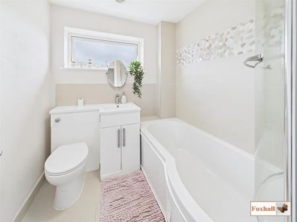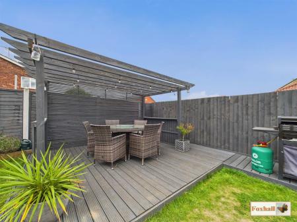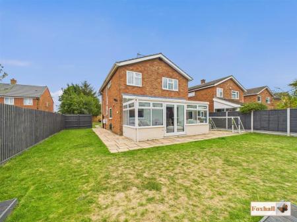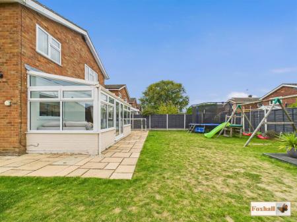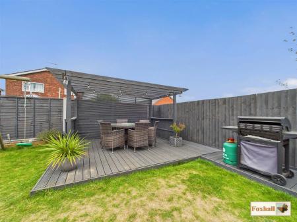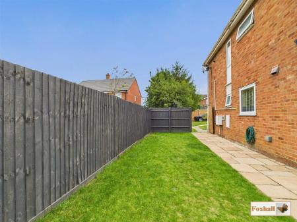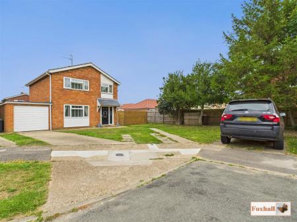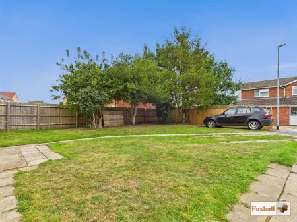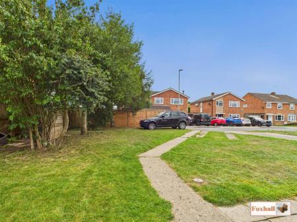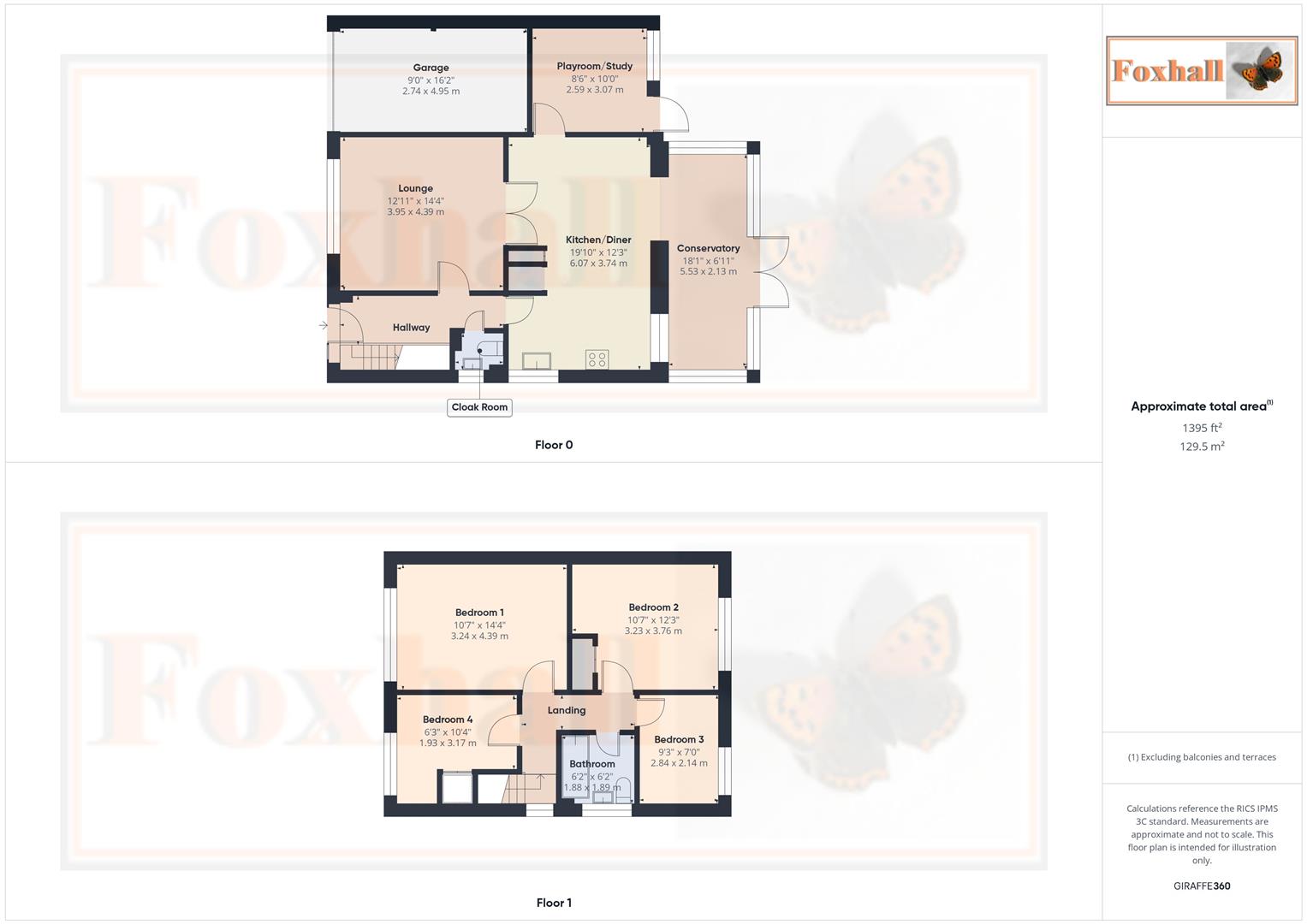- HIGHLY SOUGHT AFTER VILLAGE OF CAPEL ST MARY, WELL SERVED BY AN EXCELLENT RANGE OF SHOPS AND LOCAL AMENITIES
- EASY ACCESS TO BOTH A12 AND A14 AND WITHIN CATCHMENT SUBJECT TO AVAILABILITY TO THE WELL REGARDED EAST BERGHOLT HIGH SCHOOL
- IMMACULATELY PRESENTED DETACHED FOUR BEDROOM HOUSE
- SOME NEW DOUBLE GLAZING, DOUBLE GLAZED CONSERVATORY (2017)
- NEW KITCHEN AND BATHROOM (2017)
- NEW GAS BOILER AND RADIATORS AND REWIRED (2017)
- LARGER THAN AVERAGE PLOT WITH EXCELLENT AREA OF PARKING, GARAGE AND LARGE SIDE GARDEN AFFORDING THE POTENTIAL FOR EXTENSION (STPP)
- LOUNGE 14'4" x 12'11", DINING ROOM 10' x 8'6", PLAYROOM/STUDY 18'1 X 6'11"
- WELL FITTED KITCHEN 19'10" x 12'3", CONSERVATORY 18'1" x 6'11", GROUND FLOOR CLOAKROOM
- FREEHOLD - COUNCIL TAX BAND - D
4 Bedroom Detached House for sale in Ipswich
HIGHLY SOUGHT AFTER VILLAGE OF CAPEL ST MARY, WELL SERVED BY AN EXCELLENT RANGE OF SHOPS AND LOCAL AMENITIES - EASY ACCESS TO BOTH A12 AND A14 AND WITHIN CATCHMENT SUBJECT TO AVAILABILITY TO THE WELL REGARDED EAST BERGHOLT HIGH SCHOOL - IMMACULATELY PRESENTED DETACHED FOUR BEDROOM HOUSE - , DOUBLE GLAZED WINDOWS & CONSERVATORY (2017) - NEW KITCHEN AND BATHROOM (2017) - NEW GAS BOILER AND RADIATORS AND REWIRED (2017) - LARGER THAN AVERAGE PLOT WITH EXCELLENT AREA OF PARKING, GARAGE AND LARGE SIDE GARDEN AFFORDING THE POTENTIAL FOR EXTENSION (STPP) - LOUNGE 14'4" x 12'11", WELL FITTED KITCHEN/DINER 19'10 X 12'3, PLAYROOM/STUDY 10' X 8'6, CONSERVATORY 18'1 X 6'11, GROUND FLOOR CLOAKROOM
***Foxhall Estate Agents*** are delighted to offer for sale this immaculately presented four bedroom detached property situated at the end of a cul de sac in the highly sought after village of Capel St Mary, which is well served by an excellent range of shops and local amenities. The property lies within a short drive of the A12, A14, Manningtree railway station, and is within the well regarded East Bergholt high school catchment area, along with having a good local school itself within the village of Capel St Mary.
The property further benefits from a programme of updating and modernisation in 2017/2018 to include some new double glazed windows, a new double glazed conservatory 18'1" X 6'11" new kitchen/diner 19'10" X 12'3", new bathroom, replumbing, new boiler, radiators and rewiring .
This immaculately presented four bedroom detached house also benefits from a larger than average plot with an area of paved off road parking to the front of the plot, garage and a large side garden affording potential for extension (STS & STPP).
The accommodation comprises: four nicely proportioned bedrooms and a modern bathroom suite to the first floor. To the ground floor is an entrance hall cloak room, lounge, kitchen/diner, playroom/study & Conservatory.
Front Garden - Of an excellent size, extensively laid to lawn with driveway in front of the garage with up and over door. There is an additional area of parking on patio slabs and potential for further parking to the front. Gated side access leads around to the side where there is an excellent area of side garden laid to lawn which affords potential for an extension subject to the necessary planning permission.
Entrance Hall - Entrance door to entrance hall, radiator, cupboard under-stairs, tiled floor, doors to
Cloakroom - Low-level W.C, wash basin with mixer and cupboard under, tiled floor, obscured double glazed window to side.
Lounge - 4.37m x 3.94m (14'4" x 12'11") - Double glazed window to front, radiator, double oak doors to
Kitchen/Dining Room - 6.05m x 3.73m (19'10" x 12'3") - Very well fitted, comprising; 1 1/2 bowl single drainer sink sink unit with a mixer tap over, cupboards under, wooden work surfaces with drawers and cupboards under, wall mounted cupboards over, under counter over, hob with extractor, wall mounted microwave, dishwasher, washing machine, double glazed window to rear and side. Dining area, with radiator, downlighters, feature panelled wall, through to the conservatory and door to
Play Room/Study - 3.05m x 2.59m (10' x 8'6") - Double glazed window to rear, radiator, double glazed door to outside.
Conservatory - 5.51m x 2.11m (18'1" x 6'11") - With double glazed windows and French doors to outside
Landing - Access to loft, part panelled wall, double glazed window to side, doors to
Bedroom One - Double glazed window to front, radiator.
Bedroom Two - Double glazed window to rear, radiator and built in wardrobe.
Bedroom Three - Double glazed window to rear, radiator.
Bedroom Four - L shape room, double glazed window to front, cupboard housing combi boiler
Family Bathroom - Panel bath with mixer tap, separate shower over and screen, wash basin with mixer tap, cupboards under, low-level W.C, tiled floor, obscured double glazed window to side.
Rear Garden - The rear garden itself is again, mainly laid to lawn with a deck with pergola over, paved patio and enclosed by timber fencing.
Agents Notes - Tenure - Freehold
Council Tax Band - D
Property Ref: 237849_34131856
Similar Properties
4 Bedroom Detached House | Guide Price £425,000
EXTENSIVE FAMILY HOME WITH GREAT POTENTIAL FOR FURTHER DEVELOPMENT - SUPERB MATURE REAR GARDEN 80' PLUS - FOUR GOOD SIZE...
3 Bedroom Detached House | Guide Price £425,000
NORTH EASTERN OUTSKIRTS VIEWS OVER FIELDS TO THE FRONT - COPLESTON/NORTHGATE SCHOOL CATCHMENT (SUBJECT TO AVAILABILITY)...
4 Bedroom Detached House | Guide Price £425,000
FANTASTIC OPPORTUNITY - NO ONWARD CHAIN - IMMACULATE DETACHED FAMILY PROPERTY - OPTION OF BEING FURNISHED - BESPOKE CONT...
Bailey Avenue, Kesgrave, Ipswich
4 Bedroom House | Guide Price £430,000
VERY LARGE CONTEMPORARY REAR EXTENSION BUILT IN 2021 WITH ELECTRONIC VELUX ROOF LIGHTS, BI-FOLD DOORS & BAY WINDOW - EXT...
4 Bedroom Chalet | Offers in region of £430,000
NORTH IPSWICH TUDDENHAM ROAD AREA - EXTREMELY SPACIOUS WELL PROPORTIONED DETACHED CHALET BUNGALOW - CONCRETE IMPRINTED D...
Glemham Drive, Rushmere St. Andrew, Ipswich
4 Bedroom Detached House | Guide Price £435,000
SOUGHT AFTER CUL-DE-SAC LOCATION - FOUR BEDROOM DETACHED FAMILY HOME - 26'11" x 9'0" MODERN OPEN PLAN KITCHEN BREAKFAST...

Foxhall Estate Agents (Suffolk)
625 Foxhall Road, Suffolk, Ipswich, IP3 8ND
How much is your home worth?
Use our short form to request a valuation of your property.
Request a Valuation
