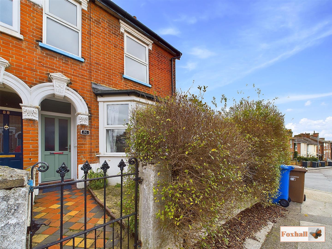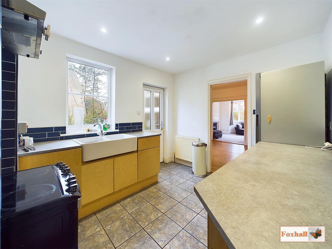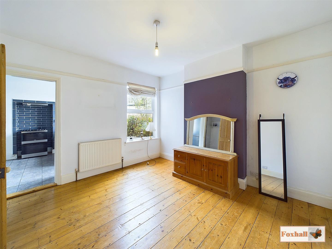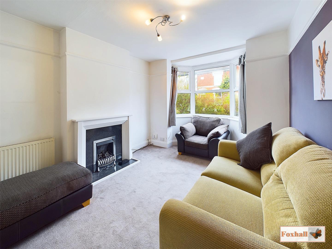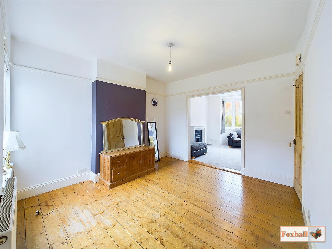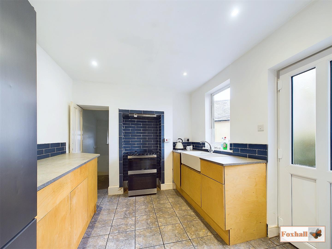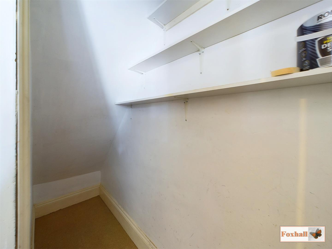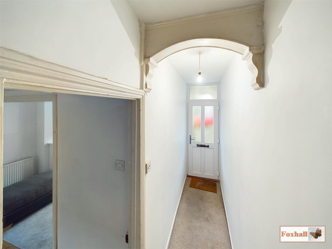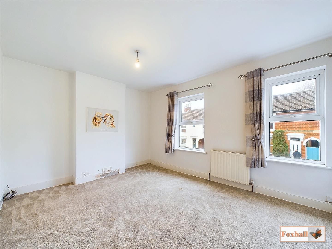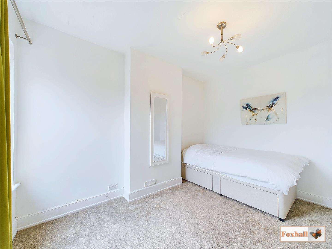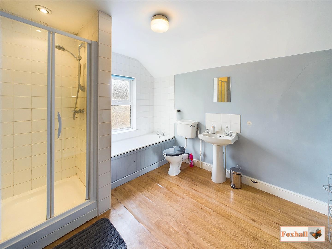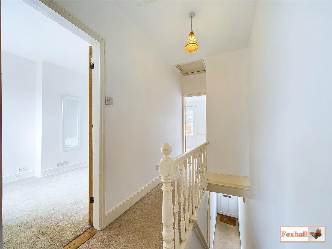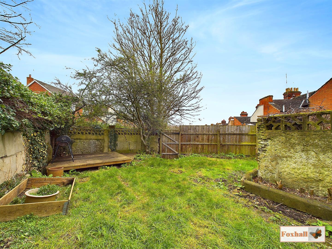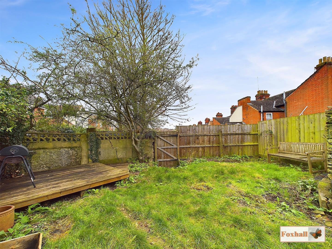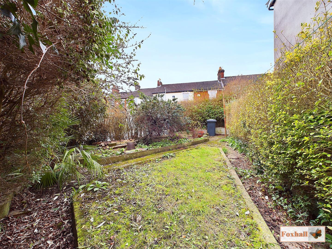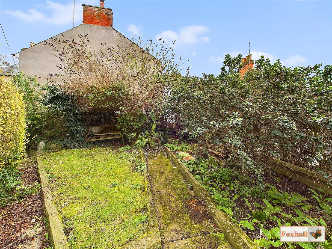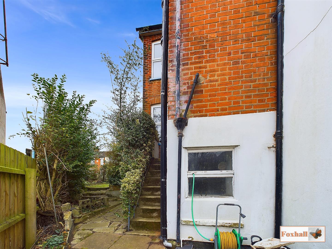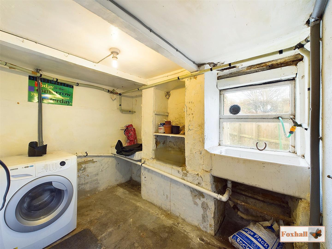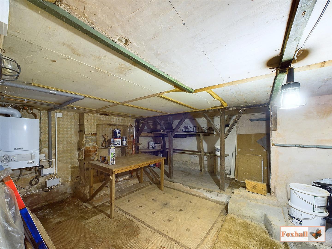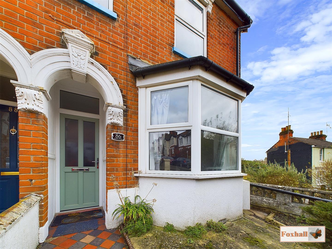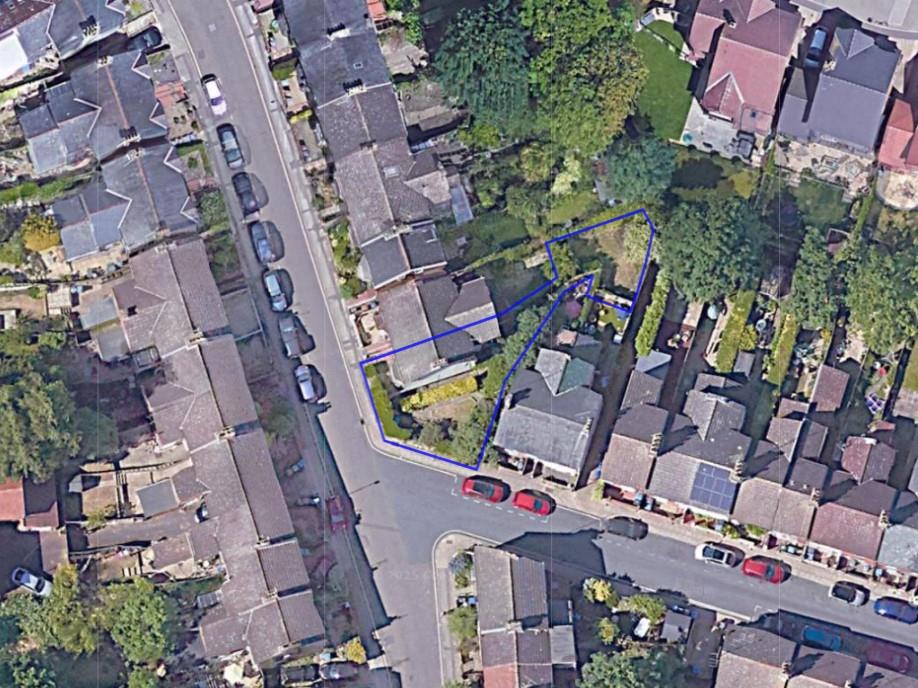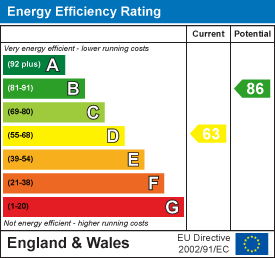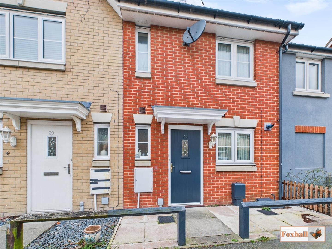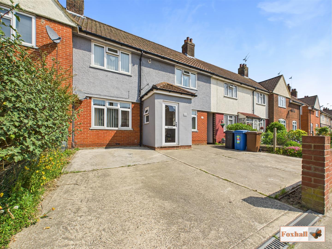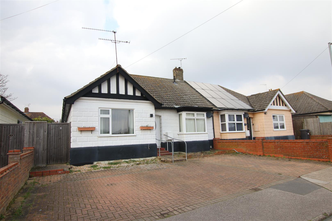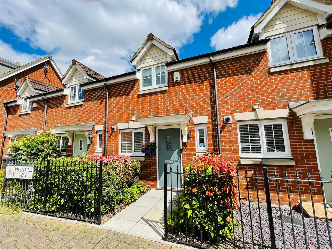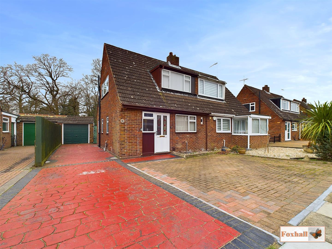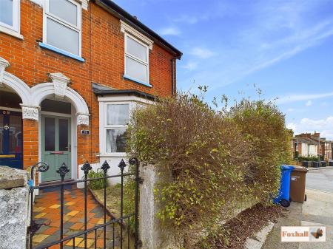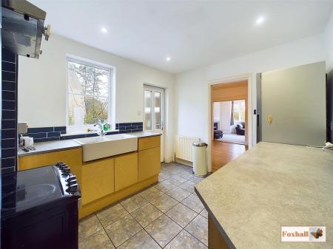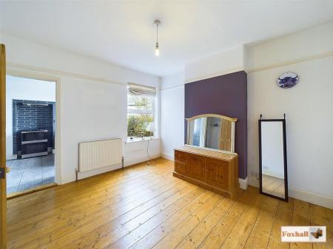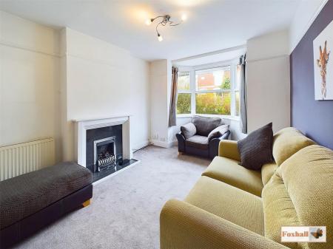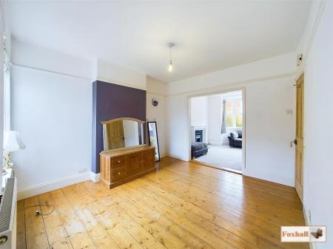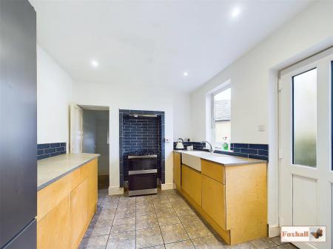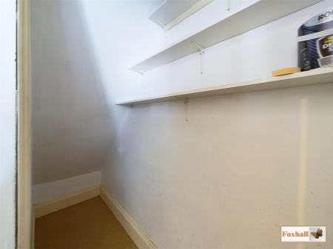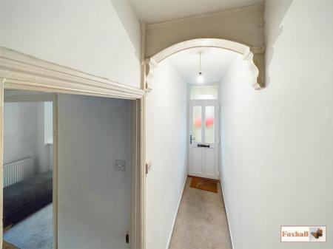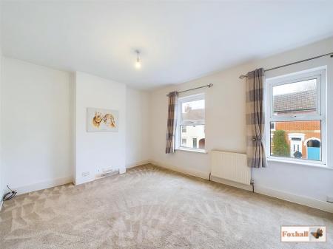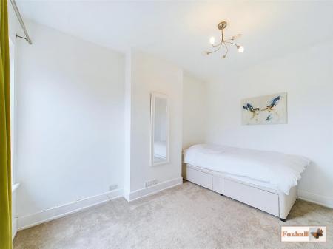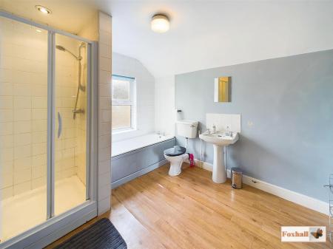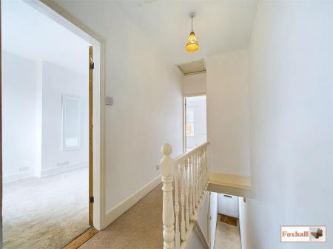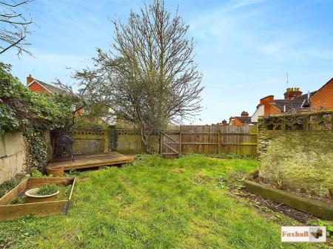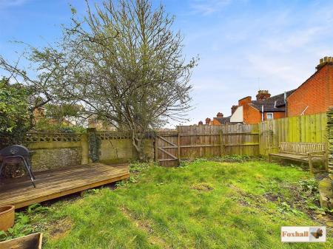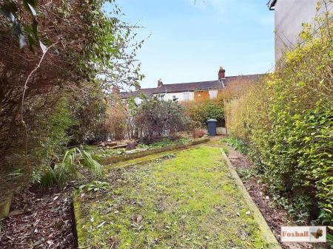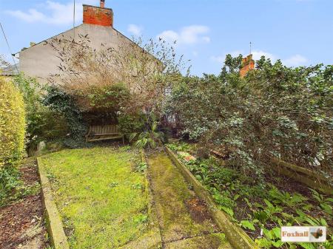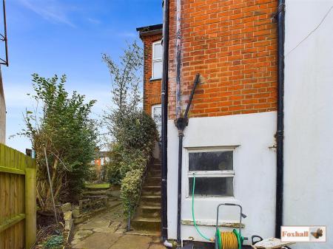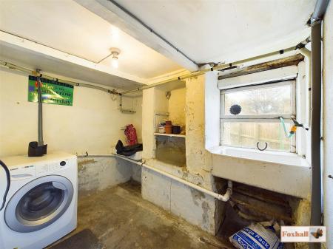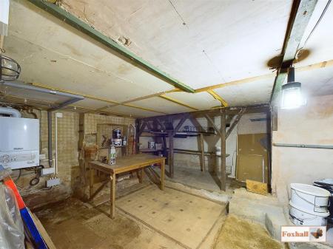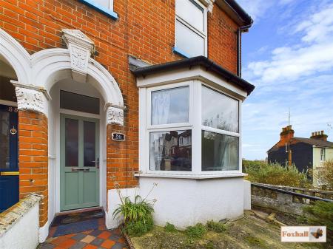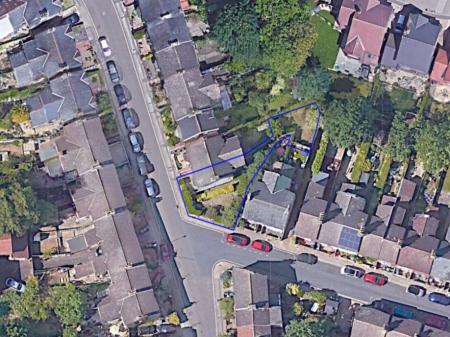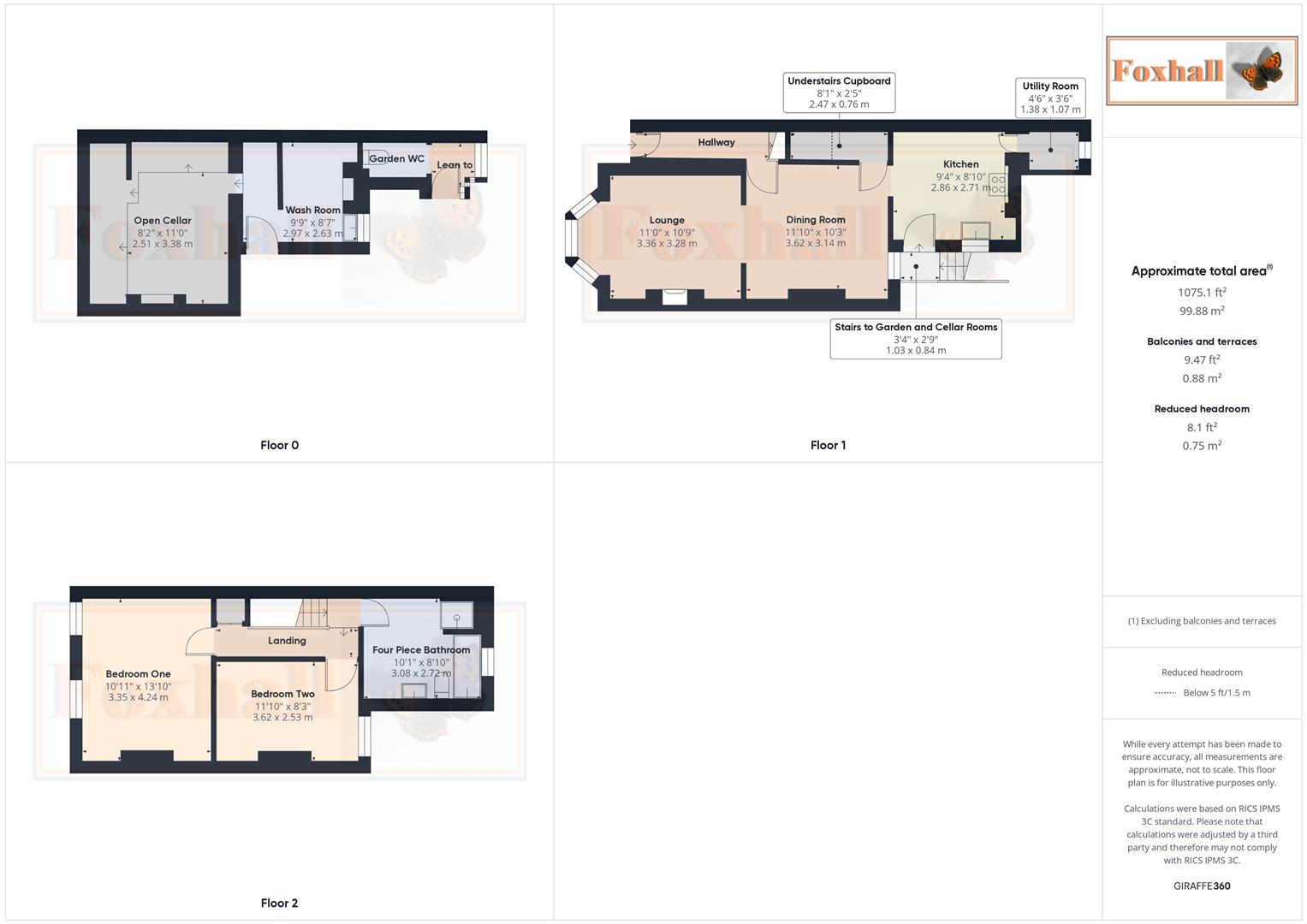- WELL PRESENTED SEMI DETACHED HOUSE WITH POTENTIAL TO EXTEND HOUSE / ADD PARKING (WITH NECESSARY PERMISSIONS)
- TWO DOUBLE BEDROOMS
- FIRST FLOOR FOUR PIECE BATHROOM
- FITTED GROUND FLOOR KITCHEN
- BAY WINDOW LOUNGE - DINING ROOM
- FRONT AND REAR DOOR REPLACED 2022
- OPEN CELLAR AND WASH ROOM AND GARDEN W.C.
- GOOD SIZED EASTERLY FACING GARDEN AND SOUTH FACING SIDE GARDEN
- ON STREET PARKING PERMIT CAN BE APPLIED FOR FROM LOCAL COUNCIL BY ALL RESIDENTS FOR SMALL ANNUAL FEE
- FREEHOLD - COUNCIL TAX BAND B
2 Bedroom Semi-Detached House for sale in Ipswich
WELL PRESENTED SEMI DETACHED HOUSE WITH POTENTIAL TO EXTEND HOUSE / ADD PARKING (WITH NECESSARY PERMISSIONS) - TWO DOUBLE BEDROOMS - FIRST FLOOR FOUR PIECE BATHROOM - FITTED GROUND FLOOR KITCHEN - BAY WINDOW LOUNGE - DINING ROOM - OPEN CELLAR AND WASH ROOM AND GARDEN W.C. - GOOD SIZED EASTERLY FACING GARDEN AND SOUTH FACING SIDE GARDEN - FRONT AND REAR DOOR REPLACED 2022
***Foxhall Estate Agents*** are excited to offer this well presented two bedroom semi detached house situated within walking distance to the popular Christchurch Park and within walking distance of Ipswich town centre, waterfront and University of Suffolk.
The property boasts a lounge and dining room with a fitted kitchen, two large double bedrooms, a large four piece first floor bathroom and good sized easterly facing rear garden and secluded south facing side garden. The owner has made enquiries with the planning department to see if the side garden could be changed to a couple of parking spaces. This has been approved by the planning department however new owners would need to enquire with the local council to obtain their permission. Currently however, all residents can apply for on street parking permits within allocated zones from the local council.
The rear garden is a larger than average garden for these properties and is secluded in part with a pedestrian access at rear.
Unusually this property also boasts an open cellar, wash room and garden W.C. These are currently being used as a work-shop and housing for the combination boiler and also as a utility room. As there is plumbing and power and lighting, these rooms could be developed for further use.
With walking distance to local shops, bus routes, train station, local parks and further amenities and good access via car to A12/A14.
The property also falls within catchment for Northgate High School (subject to availability) and is within walking distance to a number of primary schools.
An early internal viewing is highly advised.
Front Garden - Original tiles and brick wall and gate, low maintenance mature shrubs, open porchway leading to the front door.
Entrance Hallway - Original corbels, carpet flooring, stairs up to the first floor and door to the dining room.
Lounge - 3.36 x 3.28 (11'0" x 10'9") - Double glazed bay window to the front, aerial point, phone point, carpet flooring, high skirting boards, picture rails, feature fireplace with inset coal effect gas fire, radiator and an archway through to the dining room.
Dining Room - 3.60 x 3.40 (11'9" x 11'1") - Original flooring, picture rails, high skirting boards, double glazed window to the rear, radiator, large under stairs cupboard for storage or a larder / utility cupboard, door to the kitchen.
Kitchen - Comprising of base units with drawers and cupboards with worksurfaces over, double butler sink inset with mixer tap, free standing Zanussi electric oven with extractor hood over in recess which is tiled, splashback tiling, tiled flooring, radiator, space for a full height fridge / freezer, double glazed window to the side, radiator, uPVC and glazed door to the side and access to the rear garden, door to the larder / utility cupboard.
Utility / Larder Cupboard - Original wooden flooring and a window to the rear.
First Floor Landing - Doors to bedroom one, bedroom two and the bathroom, access to a loft hatch, and a storage cupboard housing the fuse board.
Bedroom One - 3.35 x 4.24 (10'11" x 13'10") - Two double glazed windows to the front, fitted curtain rail, radiator, carpet flooring, high skirting.
Bedroom Two - 3.62 x 2.53 (11'10" x 8'3") - Double glazed window to the rear, radiator, carpet flooring, high skirtings.
Bathroom - 3.08 x 2.72 (10'1" x 8'11") - Four piece bathroom consisting of original bath, low flush W.C., pedestal wash hand basin and walk in shower cubicle, obscure double glazed window to the rear, roller blinds, splashback tiling, vinyl flooring, spotlights, extractor fan and a radiator.
Side Garden - 6 x 8 (approx.) (19'8" x 26'2" (approx.)) - Accessed via steps down into the rear garden, one area going back towards the front and side of the property, suitable for allotment planting or ornate garden however also the homeowner has investigated with local planning that they would be amenable to a gate and car parking in this side area. Further conversations with the Local Authority however will need to be made in regard to a dropped kerb etc if the new homeowners would like to pursue this.
Secluded garden area has a decking area, enclosed by walls and fencing in its entirety, mature planting and retained stone borders.
Rear Garden - 8.7 x 9.8 (max) (28'6" x 32'1" (max)) - Unusually large side garden and rear garden corner plot for this road. It is much bigger than the majority of gardens in this road and area and as such could be a huge benefit to this property.
Patio area leading down to the open cellar and wash room area, further path and door to outside toilet. shrubs and planting leading to a lovely un-overlooked grassed lawn area which could be made even more private with the use of some trellis screening or potentially a gazebo / garden sail, there is also a pedestrian gate which can be used to access the pathway which comes back out onto the adjoining road for access.
Garden W.C. - High flush W.C, power and a lean to.
Wash Room - 2.97 x 2.63 (9'8" x 8'7") - With a plumbed in butler sink, light and power, currently where a washing machine is plumbed in and is suitable for other appliances to be housed here including a chest freezer or dryer etc, window.
Cellar Room - 2.51 x 3.38 (8'2" x 11'1") - Porchway and recess under the stairs, hallway area, wall mounted Vaillant boiler which is regularly serviced. Window.
Agents Note - Tenure - Freehold
Council Tax Band - B
Some furniture and white goods open to negotiation - On street parking permit can be applied for from the local council at a small annual fee by all residents.
Property Ref: 237849_33672376
Similar Properties
2 Bedroom Terraced House | Guide Price £225,000
POPULAR ROAD WITHIN COPLESTON HIGH SCHOOL CATCHMENT AREA (SUBJECT TO AVAILABILITY) -OFF ROAD PARKING TO THE FRONT - 114'...
2 Bedroom Terraced House | Guide Price £225,000
TWO DOUBLE BEDROOMS - IMMACULATE DECORATIVE ORDER IN COPLESTON HIGH SCHOOL CATCHMENT - 19'0" x 12'7" LOUNGE / DINER WITH...
3 Bedroom Terraced House | Offers Over £220,000
THREE BEDROOM MID TERRACE HOUSE - POPULAR SOUTH EAST IPSWICH LOCATION - OFF ROAD PARKING FOR TWO CARS COMFORTABLY - ENTR...
3 Bedroom Semi-Detached Bungalow | Guide Price £230,000
NO CHAIN INVOLVED - 11'6" x 9'6" MODERN FITTED KITCHEN - UPVC DOUBLE GLAZING AND CENTRAL HEATING VIA RADIATORS - GOOD SI...
2 Bedroom Terraced House | Offers in excess of £230,000
TWO DOUBLE BEDROOMS - IMMACULATE DECORATIVE ORDER PLUS SHOW HOME CONDITION IN COPLESTON HIGH SCHOOL CATCHMENT - 19'0" x...
3 Bedroom Semi-Detached House | Offers Over £230,000
THREE BEDROOM SEMI DETACHED HOUSE- POPULAR EAST IPSWICH LOCATION - OFF ROAD PARKING FOR FOUR CARS COMFORTABLY - GARAGE -...

Foxhall Estate Agents (Suffolk)
625 Foxhall Road, Suffolk, Ipswich, IP3 8ND
How much is your home worth?
Use our short form to request a valuation of your property.
Request a Valuation
