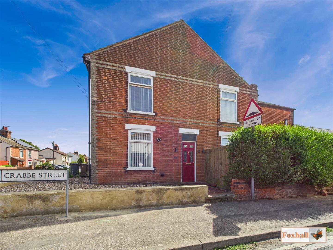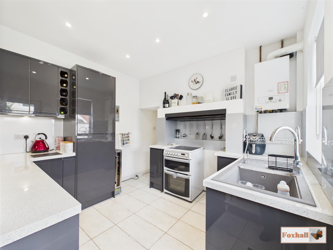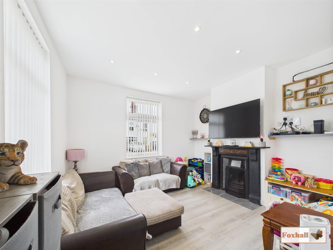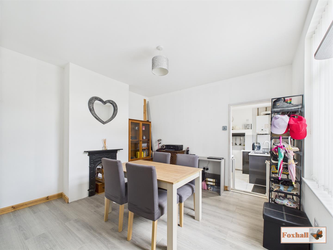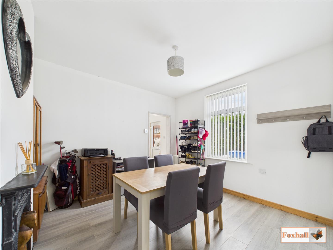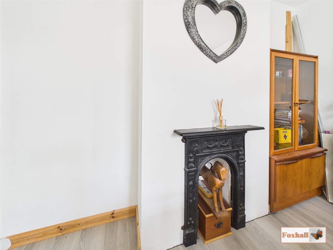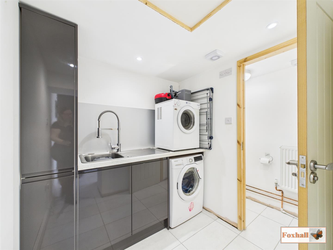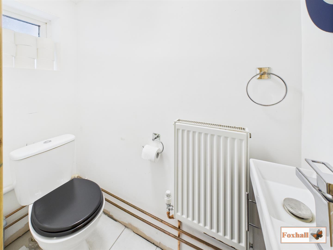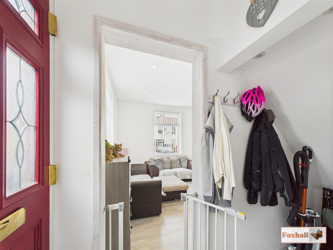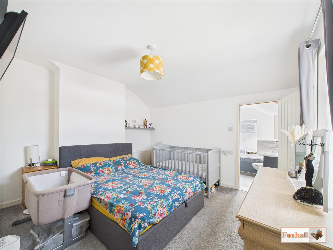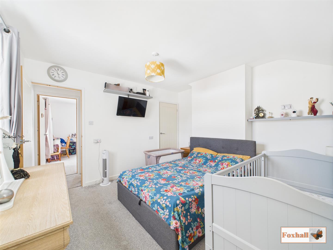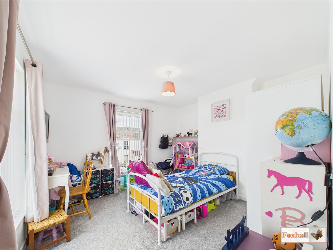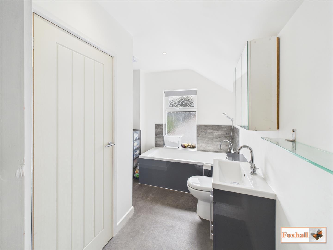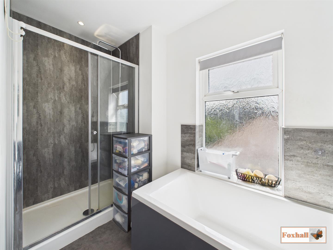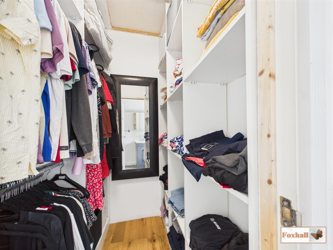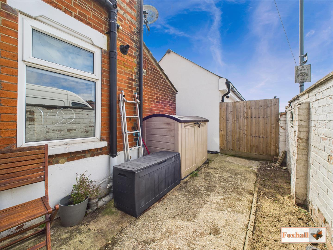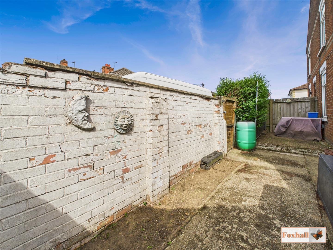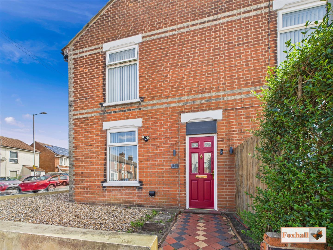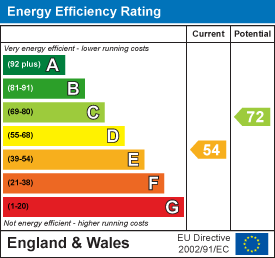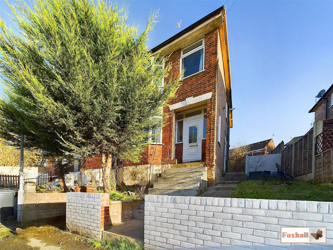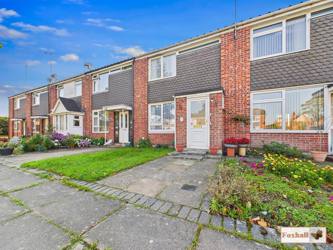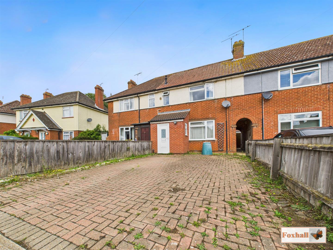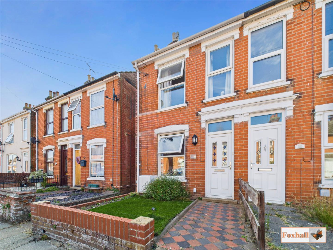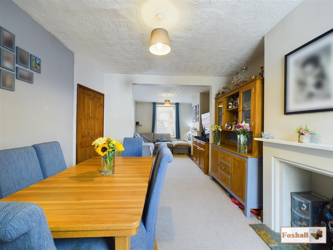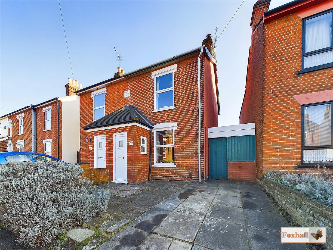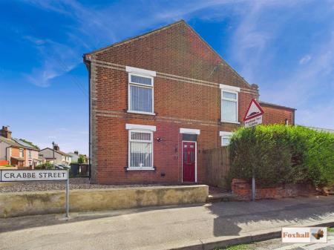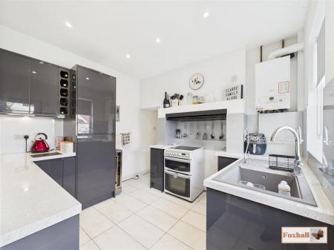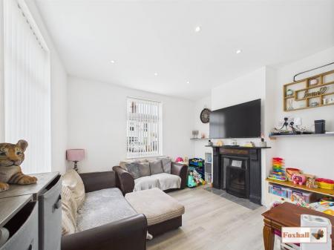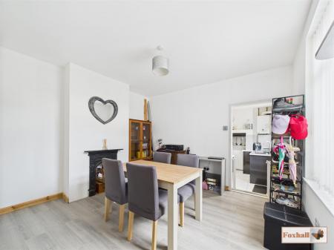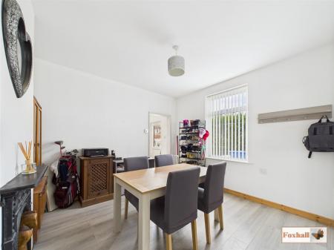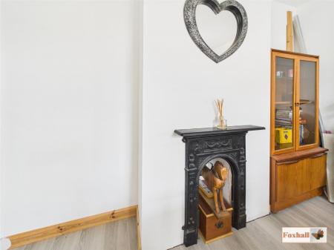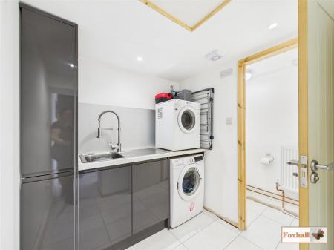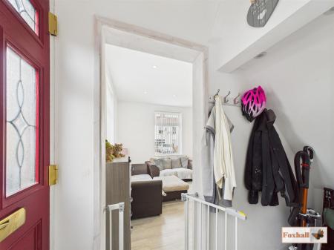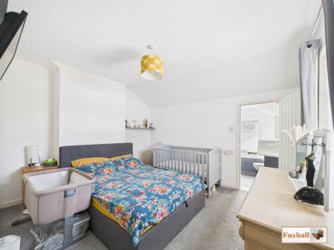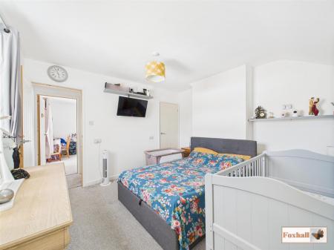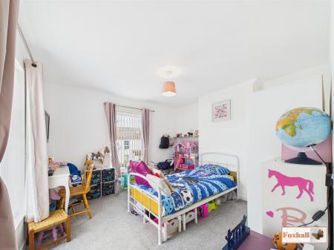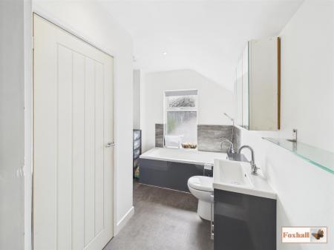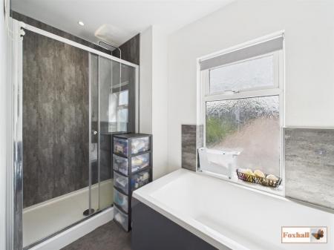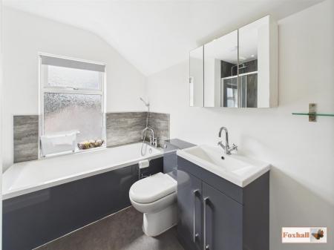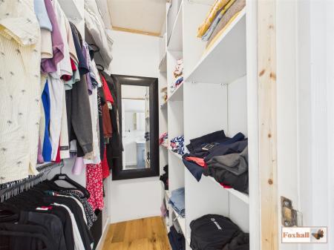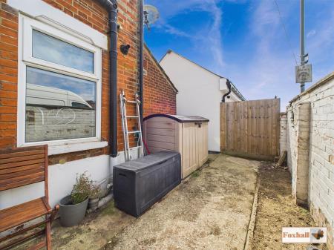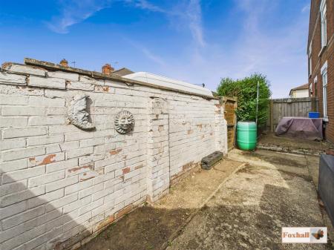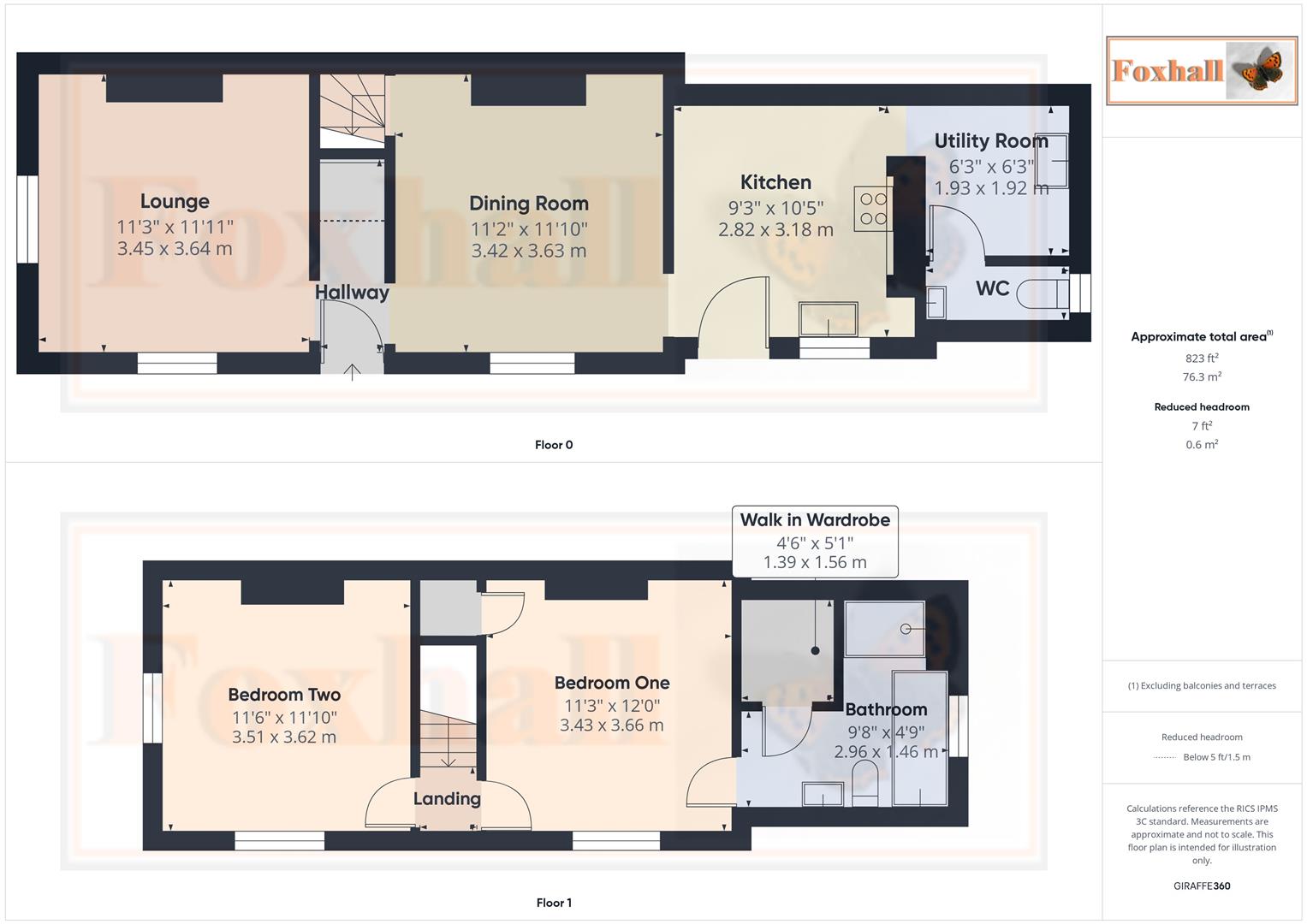- FULLY RENOVATED OVER THE LAST SIX YEARS INCLUDING NEW BOILER, RE-WIRED, RE-PLASTERED, NEW KITCHEN AND BATHROOM
- TWO BEDROOM END OF TERRACE FAMILY HOME
- COPLESTON HIGH AND BRITANNIA PRIMARY SCHOOL CATCHMENT (SUBJECT TO AVAILABILITY)
- MODERN KITCHEN WITH MODERN UTILITY ROOM
- MODERN UPSTAIRS FOUR PIECE BATHROOM WITH MODERN DOWNSTAIRS W.C.
- LOUNGE WITH OPEN FIREPLACE AND DINING ROOM WITH ORIGINAL FIREPLACE
- MAIN BEDROOM HAS BUILT-IN STORAGE CUPBOARD AND WALK-IN CLOSET VIA BATHROOM
- LOW MAINTENANCE FRONT AND REAR GARDEN
- DOUBLE GLAZED WINDOWS AND GAS CENTRAL HEATING VIA WALL MOUNTED BOILER 2019 REGULARLY SERVICED AND RADIATORS REPLACED
- FREEHOLD - COUNCIL TAX BAND - A
2 Bedroom House for sale in Ipswich
FULLY RENOVATED OVER THE LAST SIX YEARS INCLUDING NEW BOILER, RE-WIRED, RE-PLASTERED, NEW KITCHEN AND BATHROOM - TWO BEDROOM END OF TERRACE FAMILY HOME - COPLESTON HIGH AND BRITANNIA PRIMARY SCHOOL CATCHMENT (SUBJECT TO AVAILABILITY) - MODERN KITCHEN WITH MODERN UTILITY ROOM - MODERN UPSTAIRS FOUR PIECE BATHROOM AND MODERN DOWNSTAIRS W.C. - LOUNGE WITH OPEN FIREPLACE AND DINING ROOM WITH ORIGINAL FIREPLACE - MAIN BEDROOM HAS BUILT-IN STORAGE CUPBOARD AND WALK-IN CLOSET VIA BATHROOM - LOW MAINTENANCE FRONT AND REAR GARDEN - DOUBLE GLAZED WINDOWS AND GAS CENTRAL HEATING VIA BAXI WALL MOUNTED BOILER 2019 REGULARLY SERVICED AND RADIATORS REPLACED
***Foxhall Estate Agents*** are delighted to offer for sale this two bedroom end terrace family home within Copleston High and Britannia Primary school catchment area. The property comprises of two double bedrooms, upstairs family four piece bathroom, large walk-in purpose built closet.
To the downstairs there is a lounge with open fire place , separate dining room with original fireplace, modern re-fitted kitchen together with a further modern utility room with extra sink and a downstairs W.C, to the front and rear of the property are low maintenance gardens.
This property has been refurbished completely over the last six years with the current owners having re-plastered all rooms, replaced the kitchen, installed the utility room with sink, installed a modern W.C., fitted blinds to all windows, replaced the upstairs four piece bathroom and has a longer and wider than average bath, installed a large walk-in closet with plenty of hanging rails, storage space and shelving and having replaced the Baxi boiler in 2019 together with radiators throughout. There are also shaver points and some USB charging sockets that have been installed and there is also satellite and aerials if required.
Summary Continued - Ipswich's east area offers plenty of local amenities including access to supermarkets, local shops, access to Derby Road train station within walking distance to Ipswich Hospital, local bus routes giving you access to town centre and Ipswich mainline train station, good school catchment area for both Copleston High & Britannia Primary School (subject to availability) and easy access to A12/A14.
Front Garden - Low maintenance front garden with original tiled pathway and mainly laid to shingle, outside lights wired in and outside electric sockets.
Entrance Hallway - Laminate flooring, with front door and archway through to both the lounge and the dining room, understairs storage with access to the fuse board.
Lounge - 3.63m x 3.43m (11'11" x 11'3") - Two double glazed windows one to the side and one to the front, spotlights, original feature fireplace, which is open with tiled hearth, laminate flooring, aerial and phone points, cabling for sky and virgin and a radiator.
Dining Room - 3.61m x 3.40m (11'10" x 11'2") - Laminate flooring, radiator, original feature fireplace, stairs up to the first floor, double glazed window to side with fitted blinds, phone point and Hive control and archway through to the kitchen.
Kitchen - 3.18m x 2.82m (10'5" x 9'3") - Comprising of wall and base units with cupboards and drawers under, worksurfaces over, Asterite sink bowl drainer unit with a mixer tap over, space for a freestanding electric oven, extractor fan over, there is also a recess for Range cooker if required, upright splash-backs, integrated fridge freezer, integrated AEG microwave, integrated bin store, plenty of pan drawers , wall mounted combination Baxi boiler, spotlights, tiled flooring, UPVC and double glazed pedestrian door to the side as well as a double glazed window to side with fitted roller blinds an archway through to the utility room.
Utility Room - 1.91m x 1.91m (6'3" x 6'3") - Comprising of wall and base fitted units with cupboards and drawers under, worksurfaces over, plumbing and space for a washing machine, plumbing for a tumble dryer, stainless steel sink bowl drainer unit with directional tap over, spotlights, extractor fan, loft hatch, tiled flooring and door to the downstairs cloakroom.
Cloakroom W.C. - Vanity wash hand basin, radiator, low-flush W.C., double glazed obscure window to the rear, tiled flooring and an extractor fan.
Landing - Doors to bedrooms one and two.
Bedroom One - 3.66m x 3.43m (12'0" x 11'3") - Carpet flooring, radiator, walk-in wardrobe, double glazed window to the front with fitted blinds, storage cupboard which has a secondary loft hatch in there, door to the bathroom and some USB sockets.
Walk In Wardrobe / Dressing Room - 1.55m x 1.37m (5'1 x 4'6) - Door to the dressing room, wall to wall hanging space and storage space, solid wood flooring and loft access.
Family Bathroom - Panel bath (extra long and wide) with a mixer tap over with hand held shower and rainfall shower over, splash-back tiling, vanity wash hand basin, low-flush W.C., full size walk-in shower cubicle with mermaid splash-back, spotlights, extractor fan, heated towel rail, shaver-point, obscure double glazed window with roller blinds, vinyl flooring and door to the walk-in wardrobe.
Bedroom Two - Two double glazed windows one to the front and one to the side with fitted blinds, carpet flooring and a radiator.
Rear Garden - Fully enclosed garden with hardstanding and some mature hedging and fencing and a pedestrian gate out into the pathway and outside electric sockets.
Agents Notes - Tenure - Freehold
Council Tax Band - A
Property Ref: 237849_34099885
Similar Properties
3 Bedroom Semi-Detached House | Guide Price £200,000
NO ONWARD CHAIN - A STONES THROW FROM IPSWICH WATERFRONT & HOLYWELLS PARK - WALKING DISTANCE TO IPSWICH TOWN CENTRE & RA...
Norwich Road, Claydon, Ipswich
2 Bedroom Terraced House | Offers Over £200,000
TWO BEDROOM MID TERRACE HOUSE - LARGE LOUNGE - KITCHEN - TWO BEDROOMS - FIRST FLOOR BATHROOM - LOW MAINTENANCE SOUTH FAC...
2 Bedroom Terraced House | Offers Over £200,000
TWO BEDROOM MID TERRACED HOUSE - WELCOMING ENTRANCE HALLWAY - LOUNGE WITH SEPARATE DINING ROOM / SUNROOM - GROUND FLOOR...
3 Bedroom House | Guide Price £209,500
SEMI-DETACHED HOUSE - THREE GOOD SIZED BEDROOMS - TWO RECEPTION ROOMS - MODERN GROUND FLOOR BATHROOM - COMBI BOILER INST...
2 Bedroom Terraced House | Offers in excess of £210,000
POPULAR ROAD WITHIN COPLESTON HIGH SCHOOL CATCHMENT AREA (SUBJECT TO AVAILABILITY) -OFF ROAD PARKING TO THE FRONT - 114'...
2 Bedroom Semi-Detached House | Offers in excess of £210,000
FAVOURED EAST IPSWICH LOCATION WITHIN COPLESTION HIGH SCHOOL CATCHMENT AREA (SUBJECT TO AVAILABILITY) - TWO BEDROOM SEMI...

Foxhall Estate Agents (Suffolk)
625 Foxhall Road, Suffolk, Ipswich, IP3 8ND
How much is your home worth?
Use our short form to request a valuation of your property.
Request a Valuation
