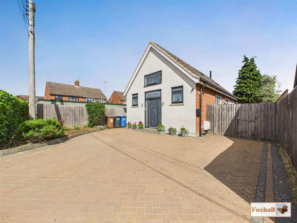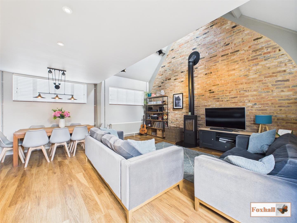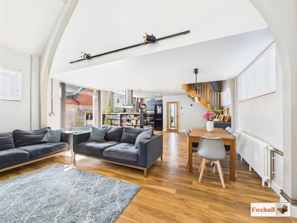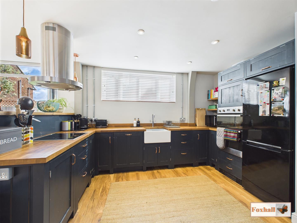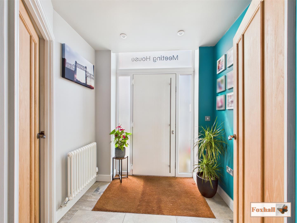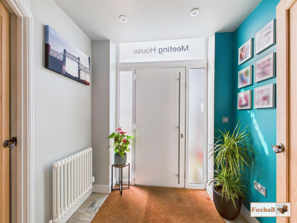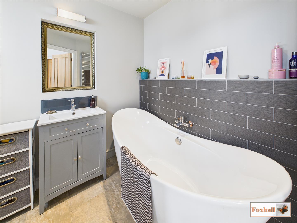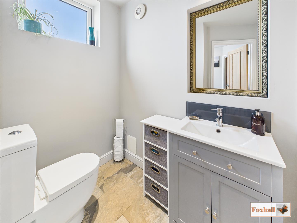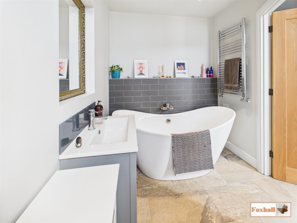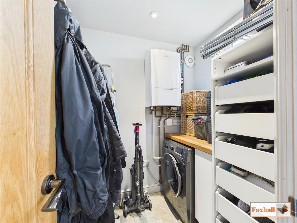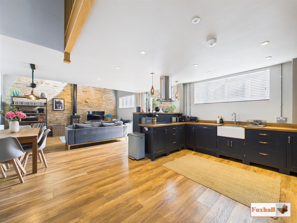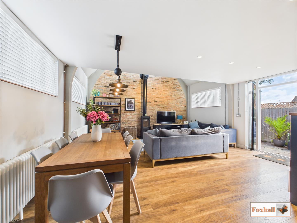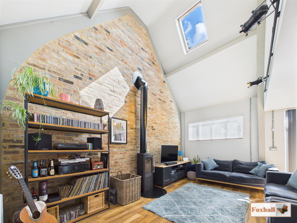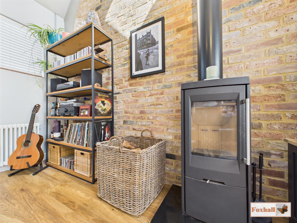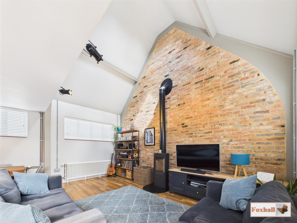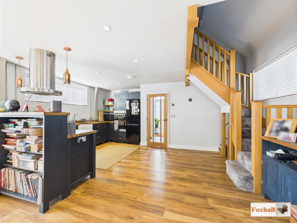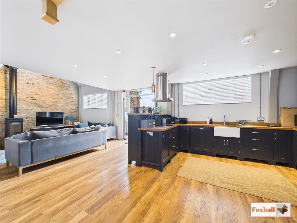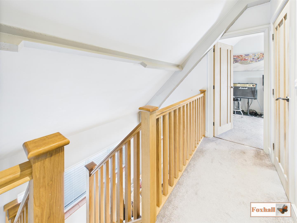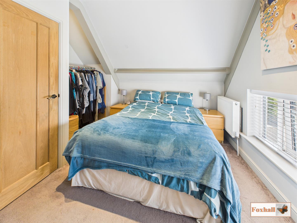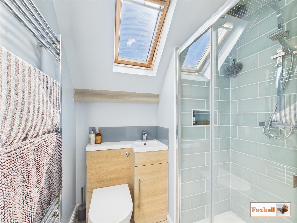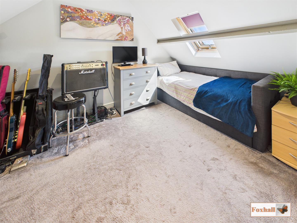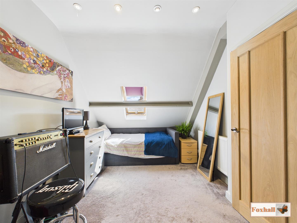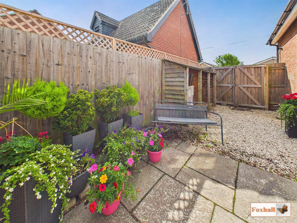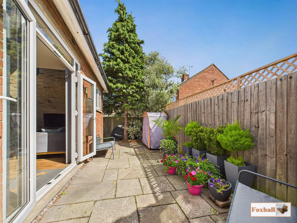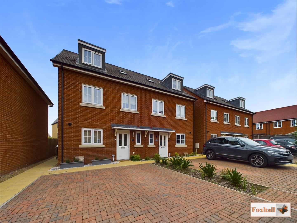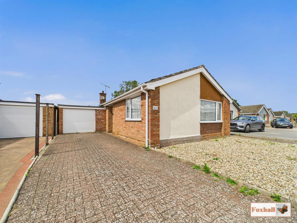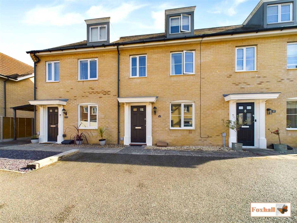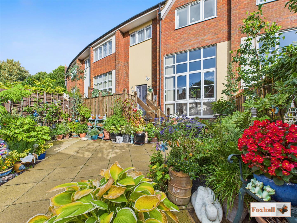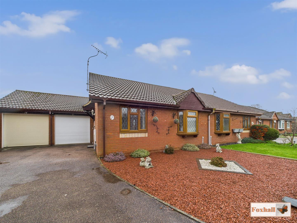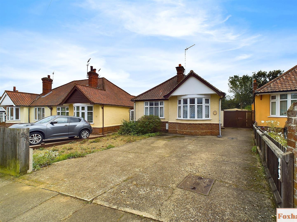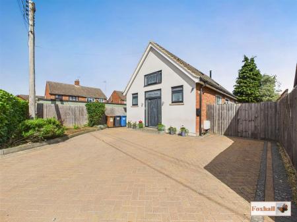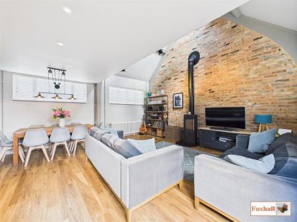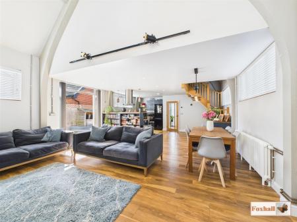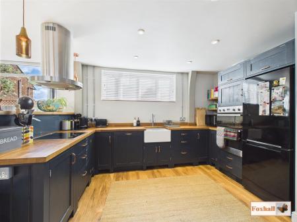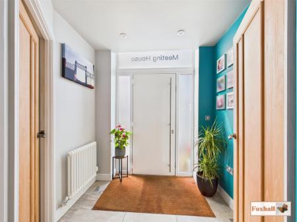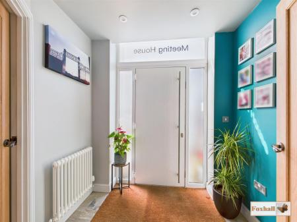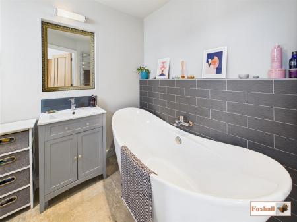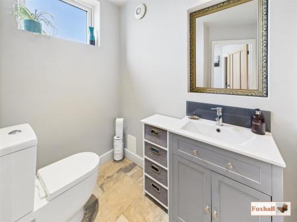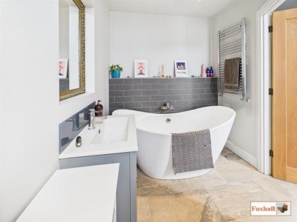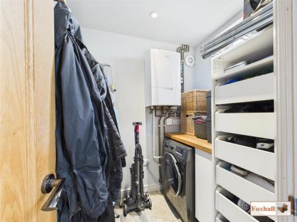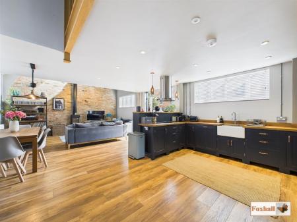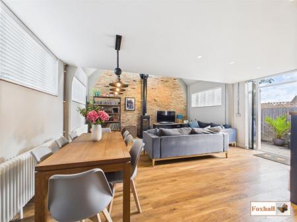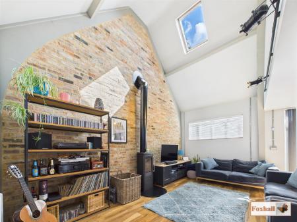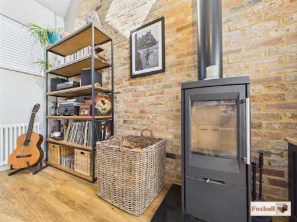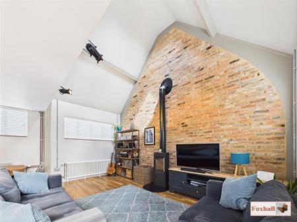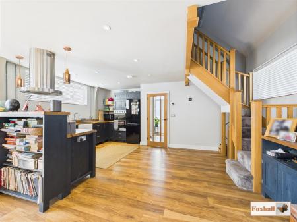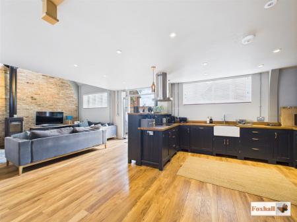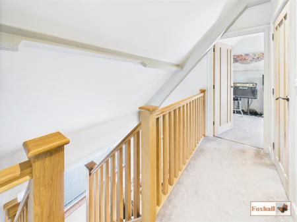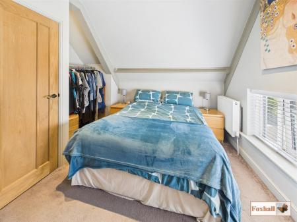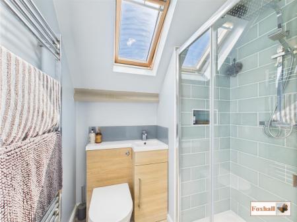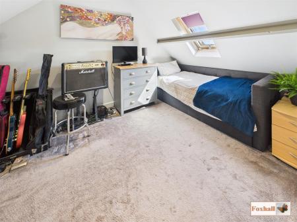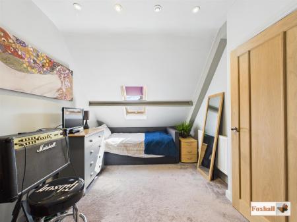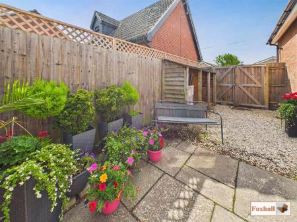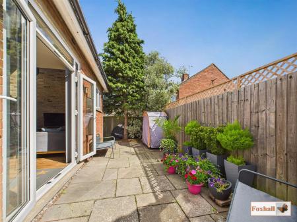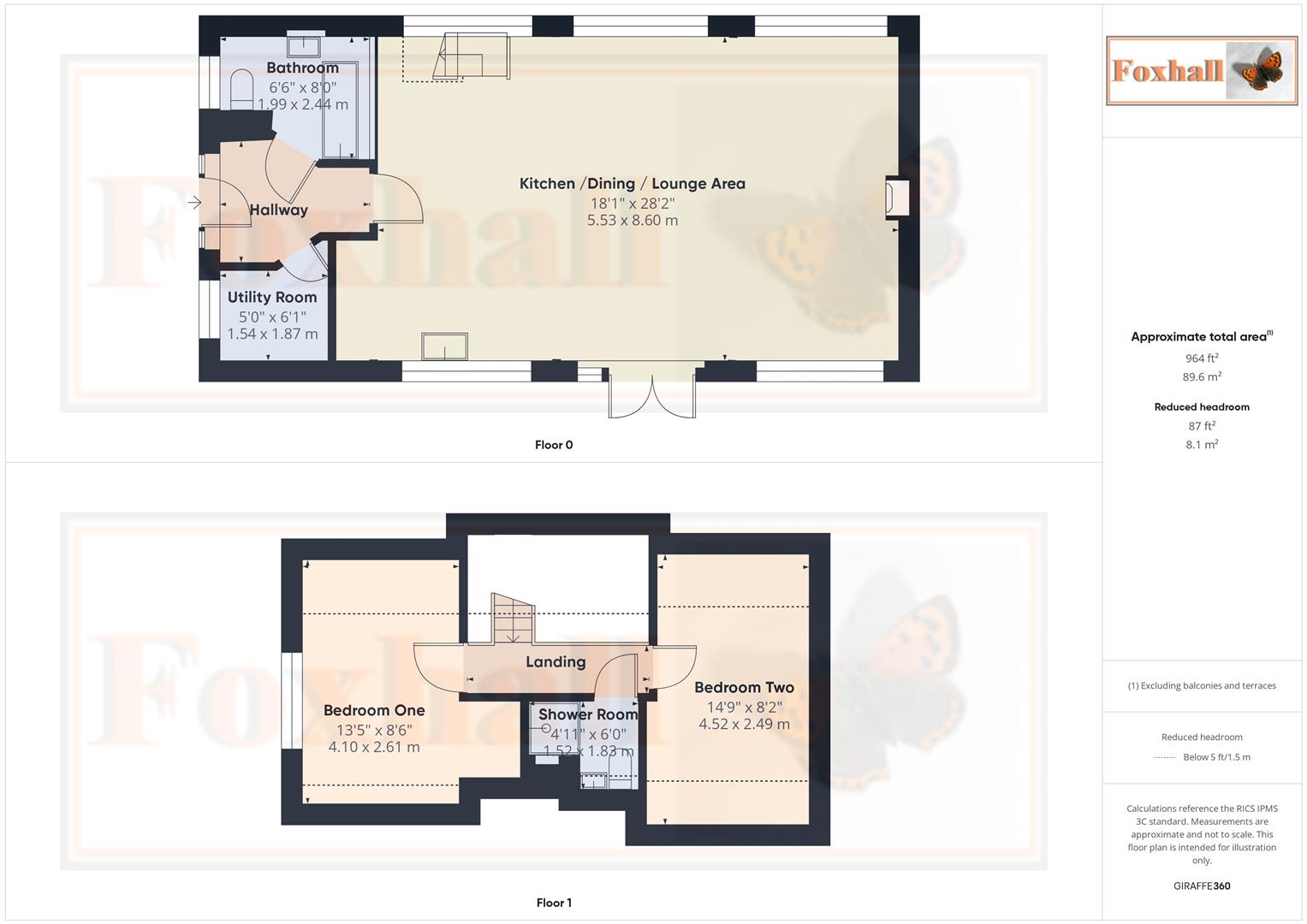- IMMACULATELY PRESENTED DETACHED FORMER MEETING HOUSE
- DESIGNED TO MAXIMISE THE ARCHITECTURE OF THE FORMER MEETING HOUSE WITH A CONTEMPORARY LOFT INTERIOR
- LOCATED JUST OFF BRITANNIA ROAD ON THE PRIVATE DRIFTWAY
- SUPERB 28'2" X 18'1" OPEN PLAN KITCHEN / DINING / LIVING AREA
- DOUBLE STOREY HEIGHT VAULTED CEILING IN THE LOUNGE AREA WITH EXPOSED FEATURE WALL AND WOOD BURNER
- WELL FITTED KITCHEN AND SEPARATE UTILITY AREA
- TWO BEDROOMS FIRST FLOOR SHOWER ROOM AND GROUND FLOOR BATHROOM
- OFF-ROAD PARKING FOR THREE CARS ON THE BLOCK PAVED DRIVEWAY
- LOW MAINTENANCE STYLE OUTSIDE TERRACE COURTYARD AREAS
- FREEHOLD - COUNCIL TAX BAND - A
2 Bedroom Detached House for sale in Ipswich
IMMACULATELY PRESENTED DETACHED FORMER MEETING HOUSE - DESIGNED TO MAXIMISE THE ARCHITECTURE OF THE FORMER MEETING HOUSE WITH A CONTEMPORARY LOFT INTERIOR - LOCATED JUST OFF BRITANNIA ROAD ON THE PRIVATE DRIFTWAY - SUPERB 28'2" X 18'1" OPEN PLAN KITCHEN / DINING / LIVING AREA - DOUBLE STOREY HEIGHT VAULTED CEILING IN THE LOUNGE AREA WITH EXPOSED FEATURE WALL AND WOOD BURNER - WELL FITTED KITCHEN AND SEPARATE UTILITY AREA - TWO BEDROOMS FIRST FLOOR SHOWER ROOM AND GROUND FLOOR BATHROOM - OFF-ROAD PARKING FOR THREE CARS ON THE BLOCK PAVED DRIVEWAY - LOW MAINTENANCE STYLE OUTSIDE TERRACE COURTYARD AREAS.
***Foxhall Estate Agents*** are delighted to offer for sale this immaculately presented detached former meeting house situated just off Britannia Road on the private Driftway. The property has been designed to maximise the architecture of the former meeting house with contemporary loft interior and benefits from a superb 28'2" x 18'1" open plan kitchen / dining / living area which has a double storey height vaulted ceiling in the lounge area with an exposed feature wall and wood burners.
The property further benefits from gas heating via radiators, double glazed windows, is located within the highly regarded Copleston High School catchment area (subject to availability), low maintenance style terrace courtyard area on the outside along with off-road parking for three cars on the block paved driveway to the front.
The accommodation comprises entrance hallway, utility room 6'1" x 5'0", ground floor bathroom 8'0" x 6'6" and the open plan kitchen / dining/ living area 28'2" x 18'1", there is an oak style staircase leading to the first floor with two bedrooms and a shower room.
Front Garden - Block paved driveway providing off-road parking for three cars, double gates providing access to the side of the property which has a dustbin/tidy area/woodstore, shingle and patio slabs, large tree and access to the rear and the other side of the property.
Entrance Hallway - Composite entrance door to entrance hall, radiator, downlighters and doors to bathroom, utility room and kitchen / dining / living area.
Utility Room - 1.85m x 1.52m (6'1" x 5'0") - Obscure double glazed window to front, worksurface with appliance space and cupboards under, fuse box, tiled flooring and the wall mounted combination Ideal boiler.
Bathroom - 2.44m x 1.98m (8'0" x 6'6") - Freestanding bath with a mixer tap, heated towel rail, wash hand basin with cupboard under, low-level W.C., obscure double glazed window to front, downlights and tiled flooring.
Kitchen / Dining / Lounge Area - 8.59m x 5.51m (28'2" x 18'1") - Kitchen Area - Deep glaze butler style sink with a mixer tap and cupboards under, excellent range of wooden worksurfaces with drawers cupboards under, integrated dishwasher, upright housing double oven with cupboards over, ceramic glass hob, overhead extractor downlighters, double glazed window to side and through to the dining area.
Dining Area - Obscure double glaze window to the side, radiator, double glazed French style doors to outside and through to the lounge area.
Lounge Area - Built-in shelved bookcase, obscure double glazed window to side, vaulted ceiling with skylight and a feature wall with stove.
Landing - Radiator, doors to bedrooms one, two and the shower room.
Bedroom One - 4.10m x 2.61m (13'5" x 8'6") - Sloping ceiling, downlighters, double glazed window to front, hanging rail, radiator and eaves storage.
Bedroom Two - 4.52m x 2.49m (14'9" x 8'2") - Double glazed skylight, sloping ceiling, radiator and downlighters.
Shower Room - 1.83m x 1.52m (6'0" x 4'11") - Shower with an overhead shower, low-level W.C., wash hand basin with a mixer tap, heated towel rail and double glazed skylight.
Agents Notes - Tenure - Freehold
Council Tax Band - A
Please note the property has within its title a narrow strip of land / pathway running from the property to Britannia Road.
Property Ref: 237849_34125828
Similar Properties
Ivan Blatny Close, Ribbons Park, Ipswich
3 Bedroom Semi-Detached House | Guide Price £315,000
IMMACULATIVE DECORATIVE ORDER THROUGHOUT - SOUGHT AFTER RIBBANS PARK DEVELOPMENT - CUL-DE-SAC POSITION - SEMI-DETACHED H...
Leggatt Drive, Bramford, Ipswich
3 Bedroom Detached Bungalow | Guide Price £315,000
SOUGHT-AFTER VILLAGE OF BRAMFORD, JUST THREE MILES NORTH WEST OF IPSWICH - NO ONWARD CHAIN - 18'10" x 9'0" EXTENSION ACR...
The Combers, Kesgrave, Ipswich
3 Bedroom Townhouse | Guide Price £308,500
WELL PRESENTED THREE STOREY TOWN HOUSE - SOUGHT AFTER AREA WITHIN GRANGE FARM CLOSE TO MILLENNIUM PLAYING FIELDS AND WOO...
Audley Grove, Rushmere St. Andrew, Ipswich
3 Bedroom Townhouse | £320,000
THREE STOREY TOWNHOUSE - SPLIT LEVEL ACCOMODATION - WELCOMING ENTRANCE HALL - LARGE LOUNGE WITH LARGE PICTURE WINDOWS -...
Grantchester Place, Kesgrave, Ipswich
2 Bedroom Semi-Detached Bungalow | Guide Price £325,000
TWO BEDROOM SEMI DETACHED BUNGALOW IN EXCLUSIVE AND QUIET CUL-DE-SAC DEVELOPMENT - MODERN LIGHT KITCHEN 8'10 x 8'6 FACIN...
3 Bedroom Detached Bungalow | Guide Price £325,000
NO ONWARD CHAIN - 10'10" x 13'5" LOUNGE - 10'7" x 11'1" DINER - 8'11" x 11'5" KITCHEN / BREAKFAST ROOM WITH WALK IN LARD...

Foxhall Estate Agents (Suffolk)
625 Foxhall Road, Suffolk, Ipswich, IP3 8ND
How much is your home worth?
Use our short form to request a valuation of your property.
Request a Valuation
