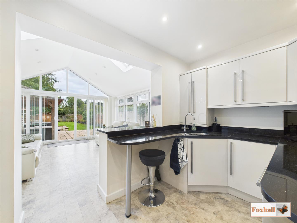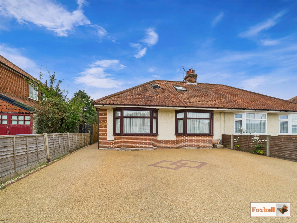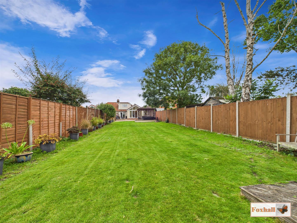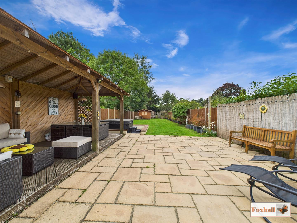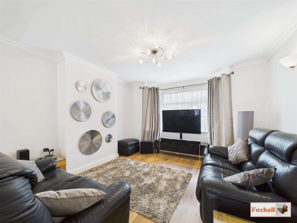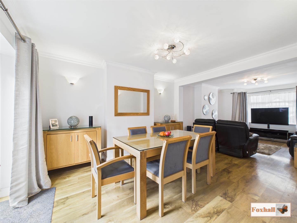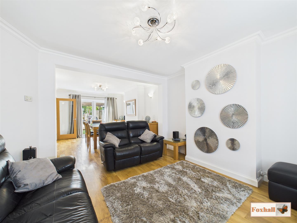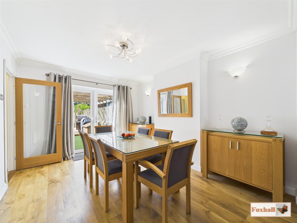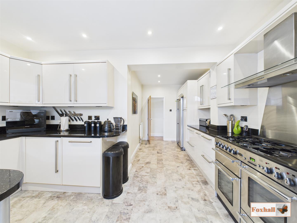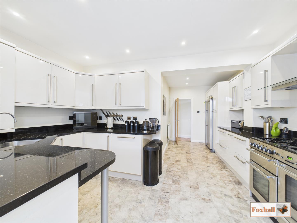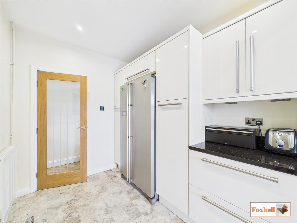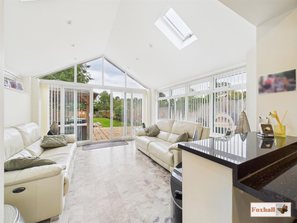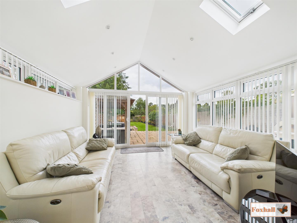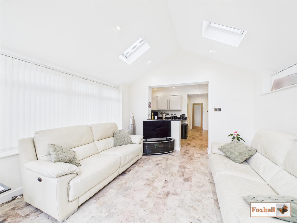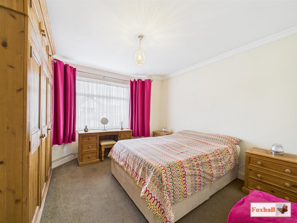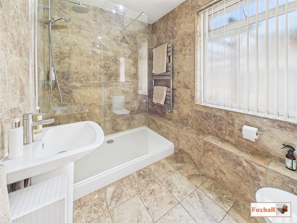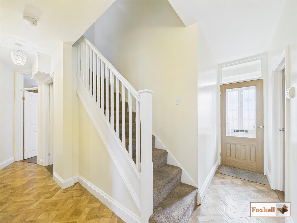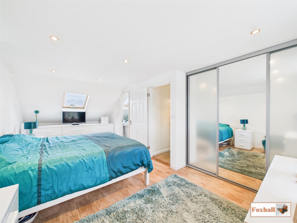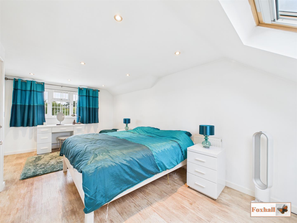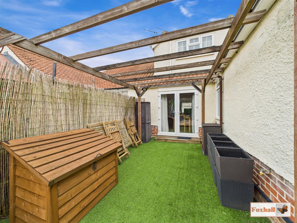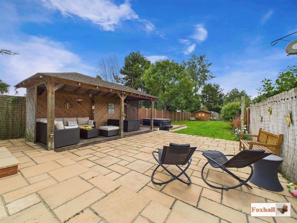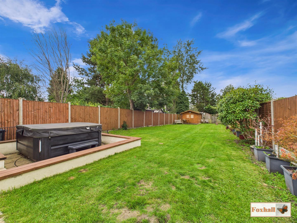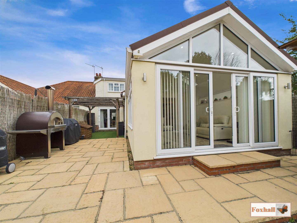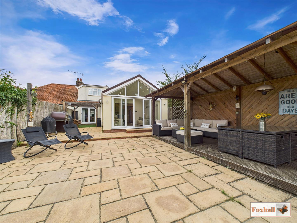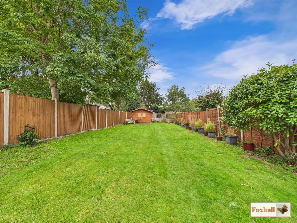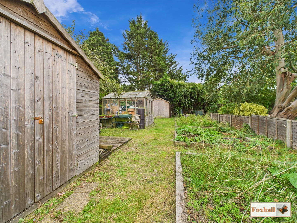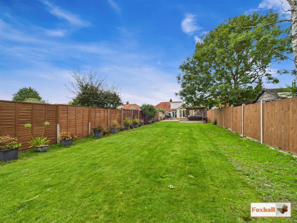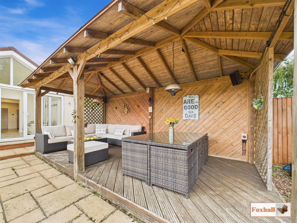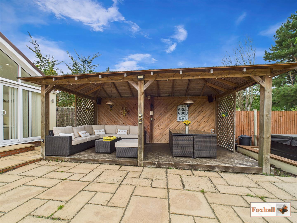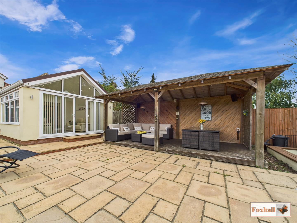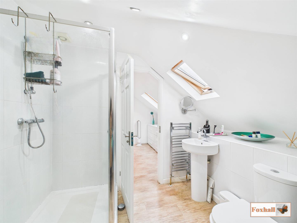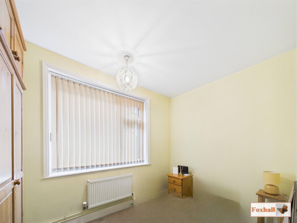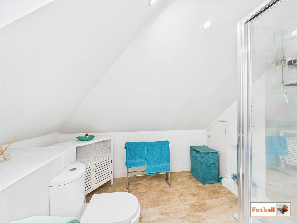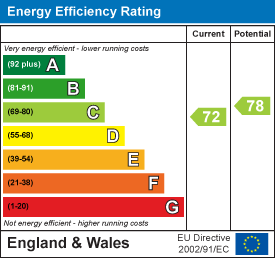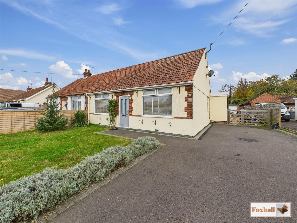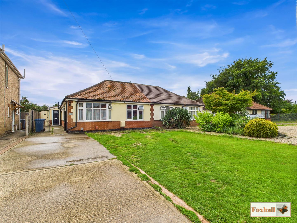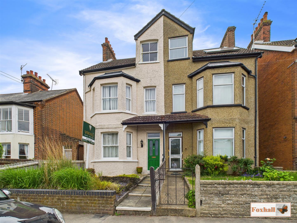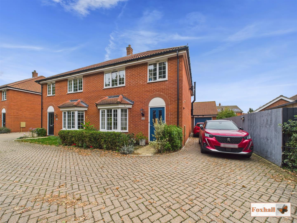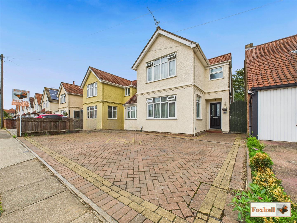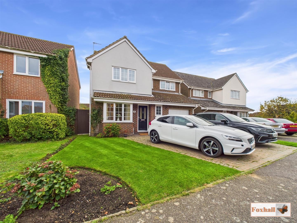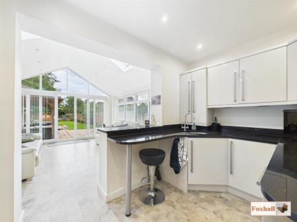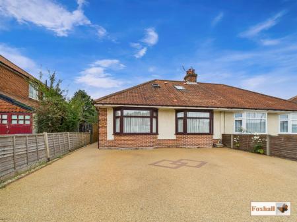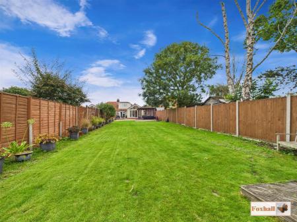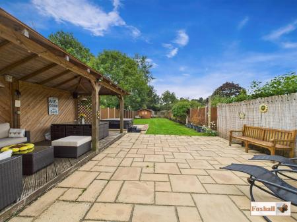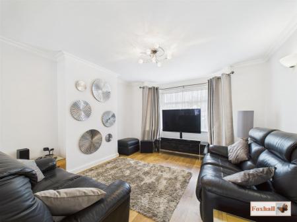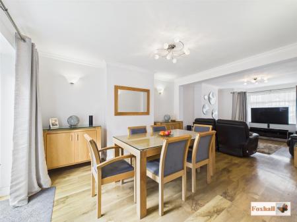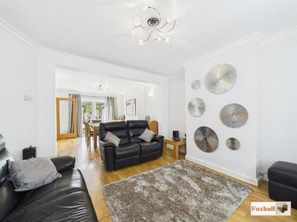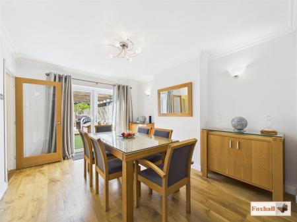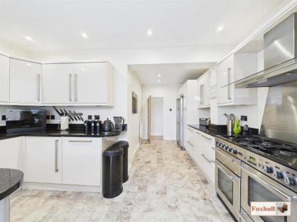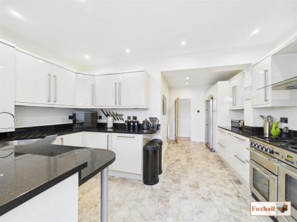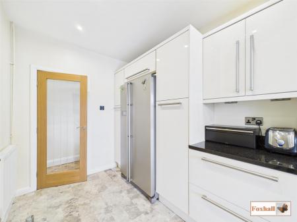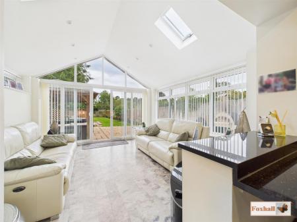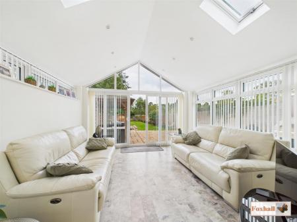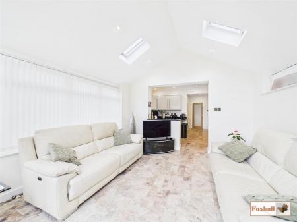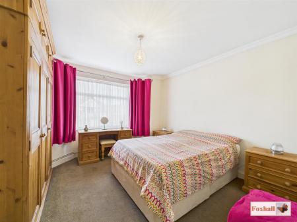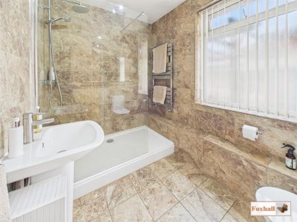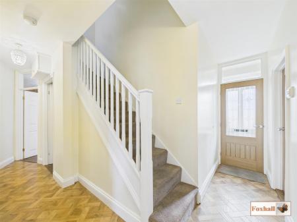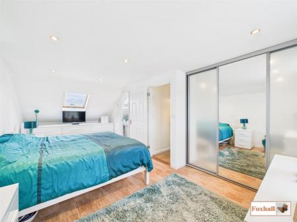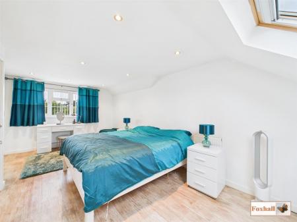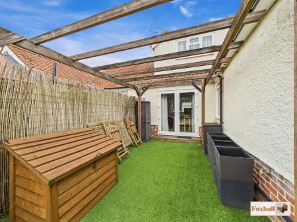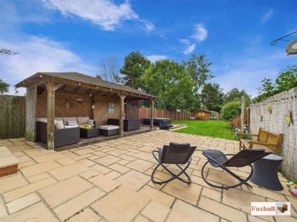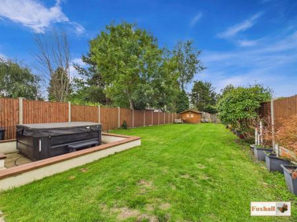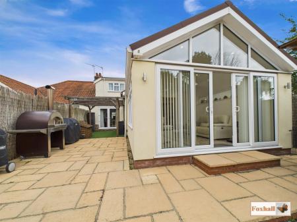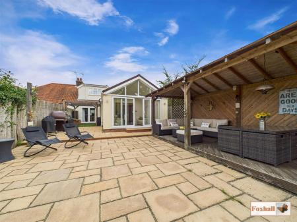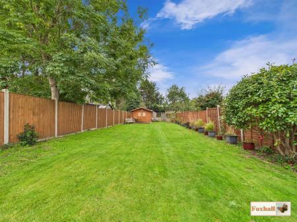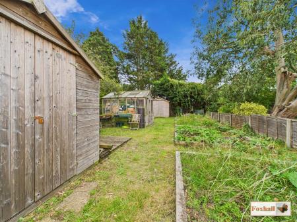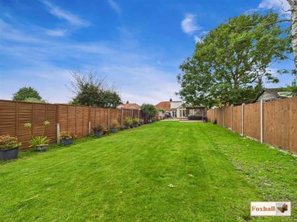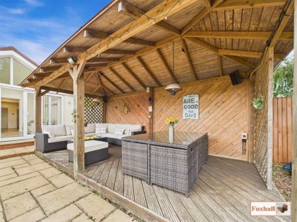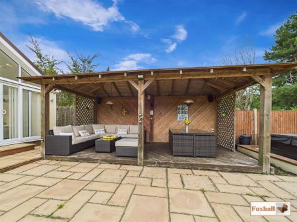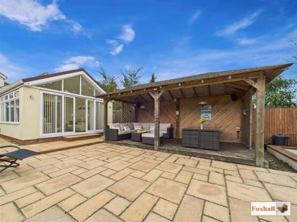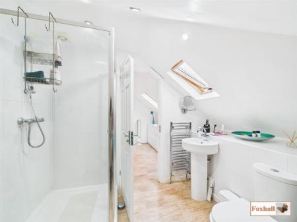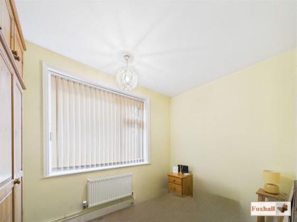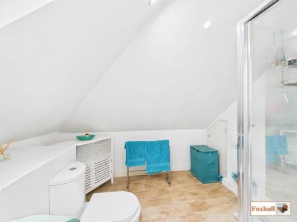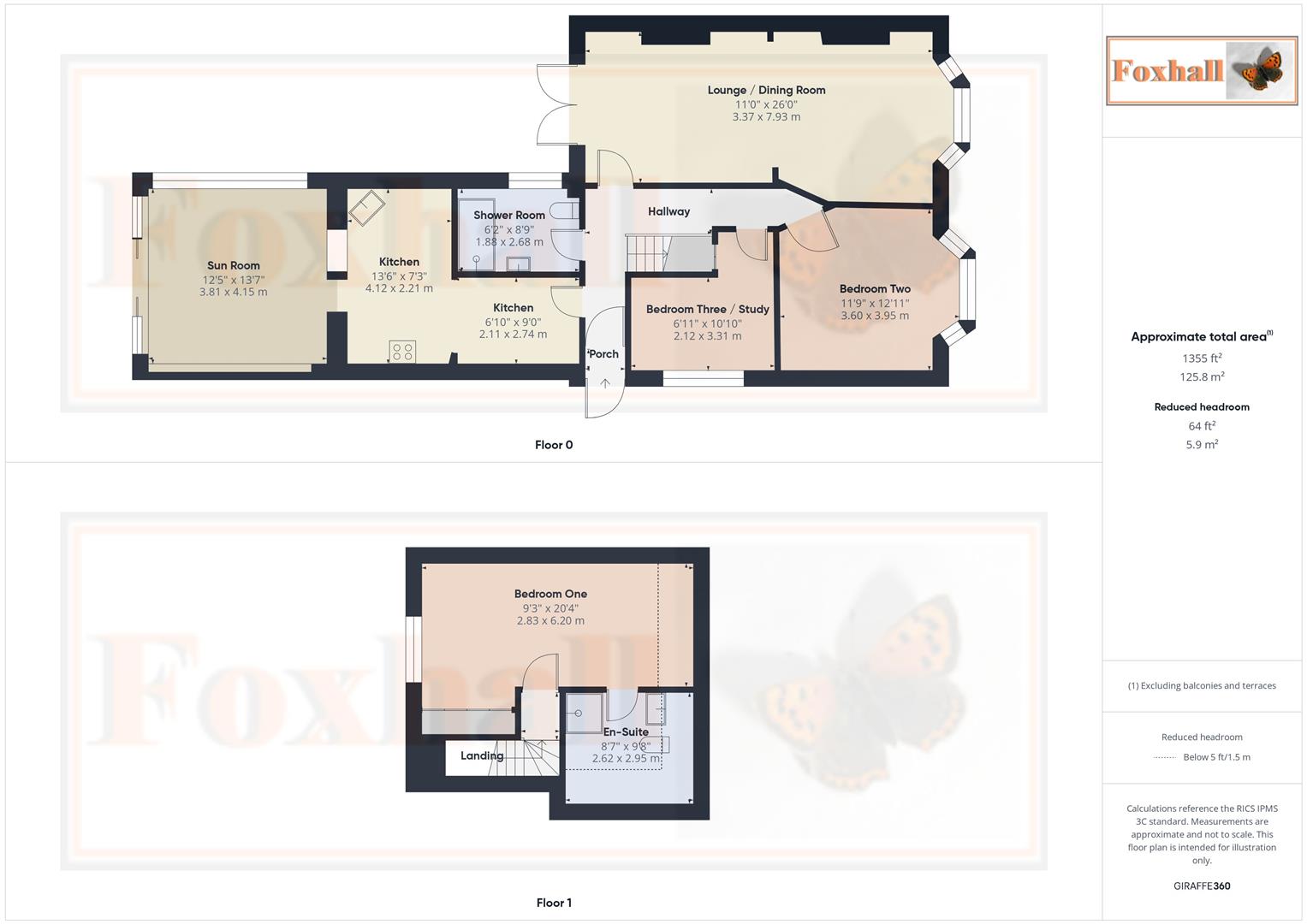- NO ONWARD CHAIN
- THREE DOUBLE BEDROOMS
- LARGE OPEN PLAN LOUNGE / DINER - KITCHEN / BREAKFAST ROOM THROUGH TO SUNROOM WITH GABLE END SOLID ROOF WITH VELUX WINDOWS
- SHOWER ROOM
- LARGE REAR GARDEN WITH LARGE SUMMER HOUSE WITH POWER AND LIGHT
- REAR SECTION GARDEN WITH RAISED VEGETABLE BEDS, TWO SHEDS AND WOODEN AND GLASS GREENHOUSE
- AMPLE OFF ROAD PARKING FOR THREE VEHICLES
- GOOD SCHOOL CATCHMENT AREA FOR BROKE HALL PRIMARY AND COPLESTON HIGH SCHOOLS (SUBJECT TO AVAILABILITY)
- KARNDEAN FLOORING OR CARPET THROUGHOUT
- FREEHOLD - COUNCIL TAX BAND - C
3 Bedroom Chalet for sale in Ipswich
NO ONWARD CHAIN - THREE DOUBLE BEDROOMS - LARGE OPEN PLAN LOUNGE / DINER - KITCHEN / BREAKFAST ROOM THROUGH TO SUNROOM WITH GABLE END SOLID ROOF WITH VELUX WINDOWS - SHOWER ROOM - LARGE SOUTH FACING REAR GARDEN WITH LARGE SUMMER HOUSE WITH POWER AND LIGHT - REAR SECTION GARDEN WITH RAISED VEGETABLE BEDS, TWO SHEDS AND WOODEN AND GLASS GREENHOUSE - AMPLE OFF ROAD PARKING FOR THREE VEHICLES - GOOD SCHOOL CATCHMENT AREA FOR BROKE HALL PRIMARY AND COPLESTON HIGH SCHOOLS (SUBJECT TO AVAILABILITY) - KARNDEAN FLOORING OR CARPET THROUGHOUT
***Foxhall Estate Agents*** are delighted to offer for sale this immaculate extended three bedroom semi-detached chalet bungalow in with ample off-road parking and large south facing rear garden.
The property comprises of three good sized bedrooms and the largest bedroom being a full width upstairs conversion with additional en-suite shower room. To the ground floor, together with the other two bedrooms, there is a modern shower room, large through lounge / diner, kitchen / breakfast room with range cooker and granite work-surfaces. The kitchen / breakfast room flows through to a beautiful sun room which opens out onto the rear garden. There is also a handy porch.
To the front of the property is a resin driveway that provides ample off road parking for three vehicles. The rear garden is mainly laid to lawn, however there is a large patio area and large bespoke open entertaining / decking area with power and light. There is a summerhouse with power and lighting located further down the rear garden. Beyond a lattice fence and gate you will find five raised vegetable beds with two sheds and a wooden and glass greenhouse to stay. Perfectly screened from the rest of the garden.
With such a large garden, ample parking and a fantastic layout and rooms on offer, this property really is a superb family home which would be loved for many years to come.
Summary Continued - Ipswich's popular East area offers plenty of local amenities, good school catchment (subject to availability), access to Ipswich Hospital, local bus routes to Ipswich town centre and easy access to A12/A14.
Being sold with the added benefit of no chain involved this property makes and excellent opportunity to purchase a non estate semi-detached bungalow in the highly sought after east Ipswich area.
Front Garden - Resinmaster driveway which allows off-road parking for three vehicles comfortably and a pedestrian gate to the side and access to the front door.
Porch - UPVC and glazed door into the porch, inset mat and front door into the entrance hallway.
Entrance Hallway - Oak and glazed door into the hallway, radiator with bespoke cover, access to the fuse board, oak doors to the kitchen, shower room, lounge / diner, study and second bedroom with stairs up to the first floor and bespoke Karndean floor.
Lounge / Dining Room - 7.93m x 3.37m (26'0" x 11'0") - Dining Room - Double glazed French doors going out into the rear garden, radiator, ornate coving, wall lights, Karndean flooring and an archway through to the lounge.
Lounge - Double glazed bay window to the front, radiator, aerial point and Karndean flooring.
Shower Room - 2.68m x 1.88m (8'9" x 6'2") - Fully tiled walls and flooring, very large walk-in shower cubicle with fixed shower screen and a hand-held and rainfall shower, pedestal wash hand basin, low-flush W.C., obscure double glazed window to the side with fitted blinds and a heated towel rail.
Kitchen - 4.12m x 2.21m - 2.74m x 2.11m (13'6" x 7'3" - 8'11 - Comprising of wall and base units with cupboards and drawers under and granite work-surfaces over, breakfast bar which looks out onto the sunroom and is therefore lovely in the morning to sit with a cup of coffee and watch the sun come up, but equally is a good spot for entertaining as it leads onto the sunroom. There is a inset 1 1/2 stainless steel sink bowl drainer unit with a mixer tap over, brushed stainless steel socket fixings, Karndean flooring, a large Rangemaster Toledo gas & electric cooker with five rings and a warming plate, stainless steel splash-back, stainless steel extractor fan over. inset space for a large American style fridge freezer, larder cupboard pull outs, large drawers for pans etc, integrated Bosch dishwasher, integrated Bosch washing machine and quartz granite riser splash-backs, radiator, spotlights and an archway through to the sun room.
Sun Room - 4.14m x 3.78m (13'7" x 12'5") - Comprising of UPVC and double skinned brick and block walls with gable end solid roof with two Velux windows, double glazed windows to both sides and one side of the sun room is fully double glazed windows with inset double glazed patio doors, directional lights, stainless steel socket points, aerial point, inset blinds. The sun room is all out into the rear garden.
Bedroom Two - 3.95m x 3.60m (12'11" x 11'9") - Double glazed bay window to the front, carpet flooring, radiator and ornate coving. Large pine triple very substantial wardrobe, dressing table with stool and two pine bedside tables also to be included in the sale if required.
Bedroom Three / Study - 3.31m x 2.12m (10'10" x 6'11") - Double glazed window to the side with fitted blinds, radiator, carpet flooring, single pine wardrobe with top box, pine bedside cabinet also to stay if required and a large under stairs cupboard.
First Floor Landing - Door to bedroom one.
Bedroom One - 6.20m x 2.83m (20'4" x 9'3") - Two radiators, double glazed window to the rear and a Velux window to the front, triple fitted wardrobes, spotlights, door to the en-suite, eaves cupboard for storage and Karndean flooring. there are three chest of drawers, dressing table with stool and two bedside cabinets that can be included in the sale if required.
En-Suite Shower Room - 2.95m x 2.62m (9'8" x 8'7") - Large walk-in shower cubicle, eaves storage, low-flush W.C., pedestal wash hand basin, heated towel rail, Velux window, Karndean flooring, spotlights and extractor fan.
Rear Garden - 8.51m x 47.55m (27'11" x 156') - Main Garden - Mainly laid to lawn with a very large entertainment patio area suitable for alfresco dining, there is a purpose built wooden pergola decking area under cover approx. 20'8" x 8'10" with bespoke fitted canvas blinds, power and lighting and its own fuse box, a couple of pendant lights, outdoor electrics with speakers currently wired in. (potentially will go) A further small walled area which currently houses a hot tub (may be open to negotiation), further open wooden pergola which follows on from the dining room, outside tap, gate through to the front of the garden, astro-turf area suitable for storage or entertaining.
There is a Summerhouse - Approx. 12' x 14' with power and lighting wood and glazed built.
To the rear or the garden beyond lattice trellis and gate there are five raised beds for vegetables wooden glass greenhouse, shed which is approx. 9'10" x 12'1" to stay, there is another shed approx. 8' x 7' lovely for growing vegetables.
Agents Notes - Tenure - Freehold
Council Tax Band - C
Property Ref: 237849_34224793
Similar Properties
3 Bedroom Semi-Detached Bungalow | £385,000
SOUGHT AFTER ROAD WITHIN OLD KESGRAVE LOCATED IN THE HIGHLY SOUGHT AFTER KESGRAVE HIGH SCHOOL CATCHMENT AREA - SIGNIFICA...
3 Bedroom Semi-Detached Bungalow | Guide Price £380,000
HIGHLY REGARDED NORTHGATE CATCHMENT AREA - SIGNIFICANTLY EXTENDED THREE BEDROOM BUNGALOW - 275' FOOT PLOT WITH 180' FOOT...
4 Bedroom Semi-Detached House | Guide Price £375,000
SUBSTANTIAL FAMILY STYLE FOUR BEDROOM DETACHED HOUSE WITH ACCOMMODATION OVER THREE LEVELS - NO ONWARD CHAIN - EXCELLENT...
4 Bedroom Semi-Detached House | Guide Price £400,000
ONWARD CHAIN SECURED - FOUR BEDROOM SEMI-DETACHED FAMILY HOME - NEWLY BUILT IN 2018 (STILL UNDER NHBC GUARANTEE) - UPSTA...
4 Bedroom Detached House | £400,000
NO ONWARD CHAIN - FOUR / FIVE BEDROOM DETACHED HOUSE - POPULAR EAST IPSWICH LOCATION NEAR IPSWICH HOSPITAL - GOOD SCHOOL...
Rowarth Avenue, Kesgrave, Ipswich
4 Bedroom Detached House | Guide Price £415,000
DETACHED FAMILY HOME - FOUR GOOD SIZE BEDROOMS - ENSUITE, UPSTAIRS BATHROOM & DOWNSTAIRS W.C. - PRIVATE REAR GARDEN - BL...

Foxhall Estate Agents (Suffolk)
625 Foxhall Road, Suffolk, Ipswich, IP3 8ND
How much is your home worth?
Use our short form to request a valuation of your property.
Request a Valuation
