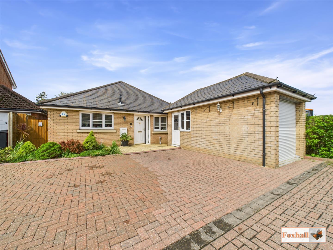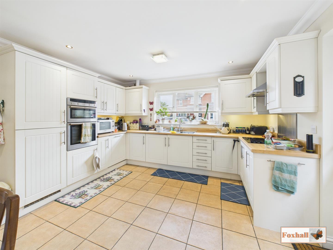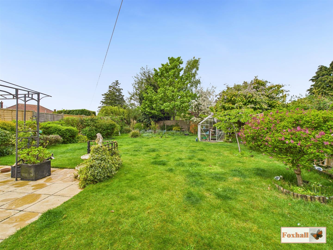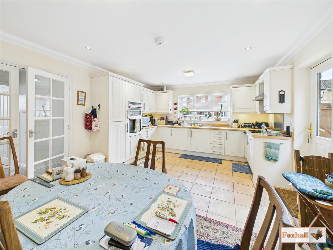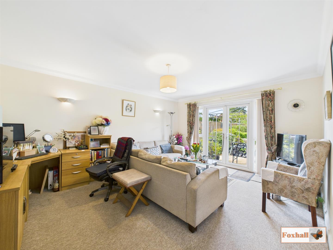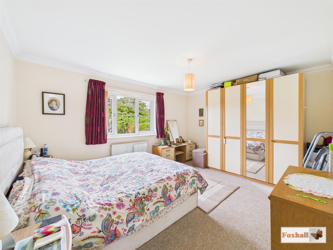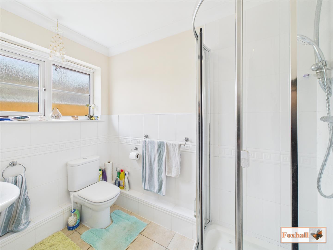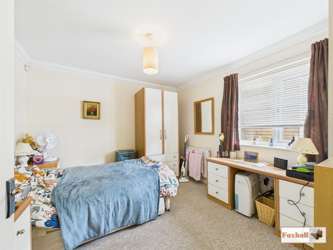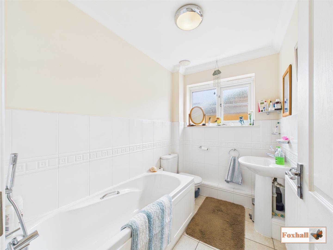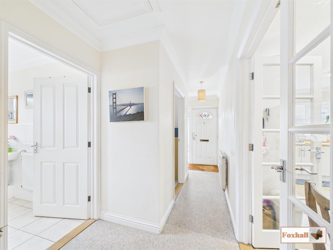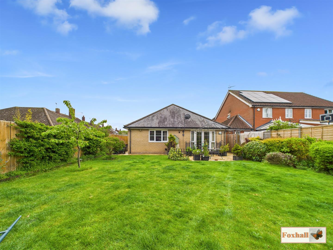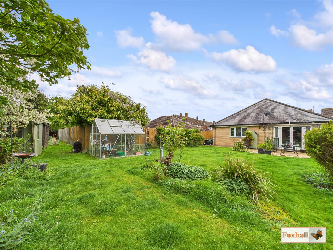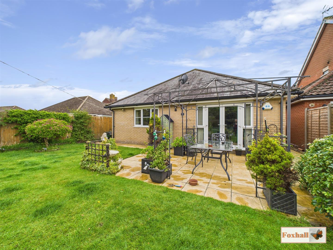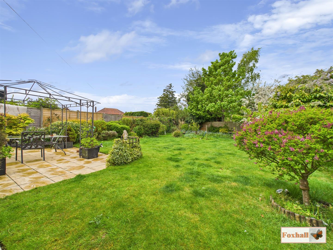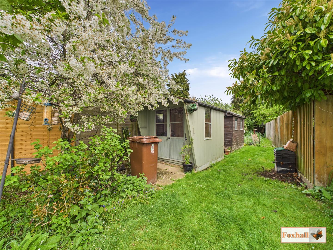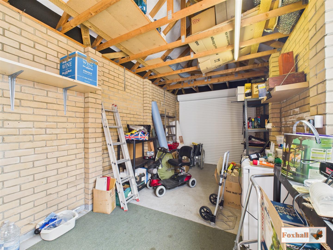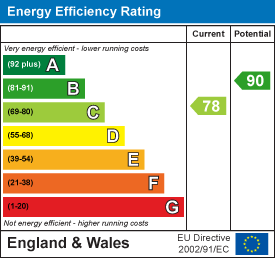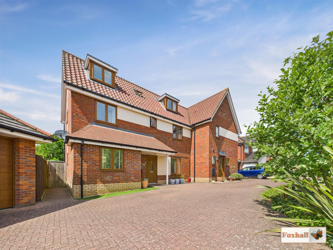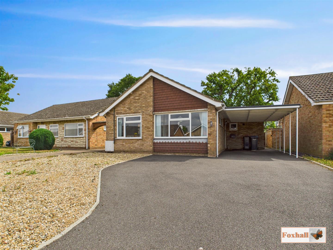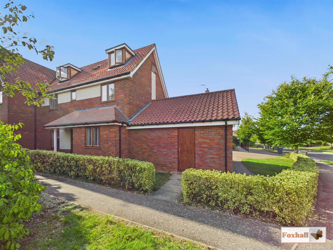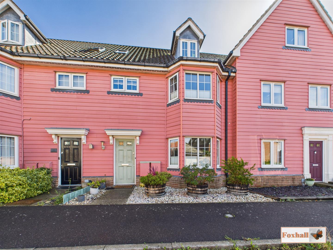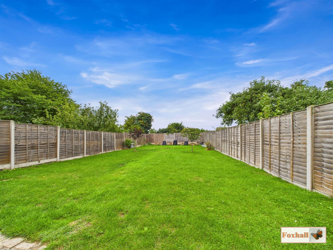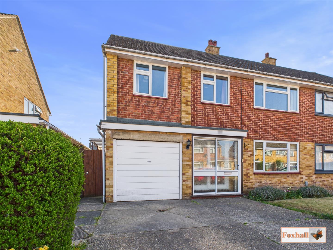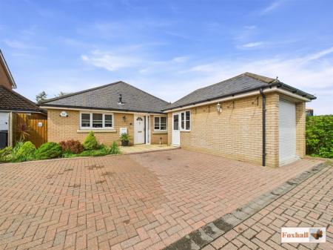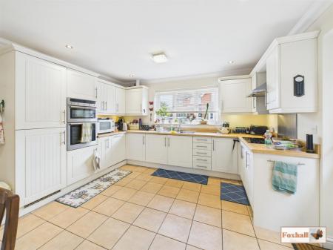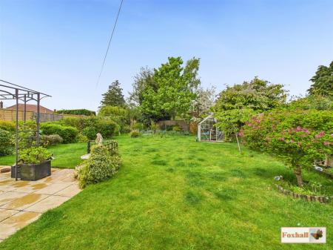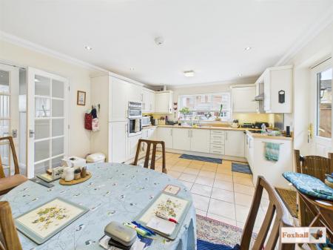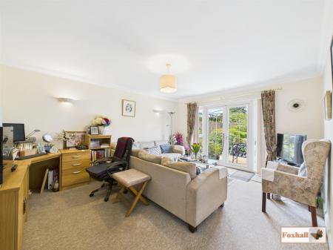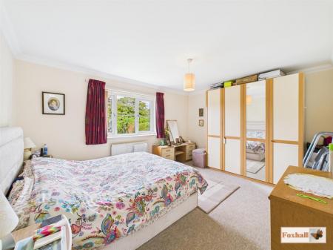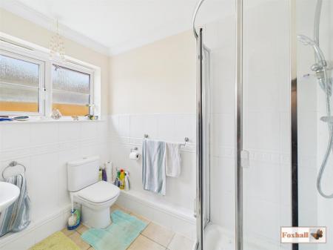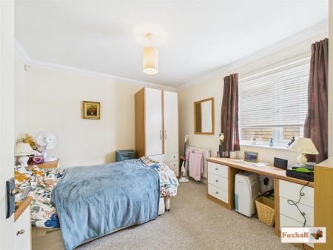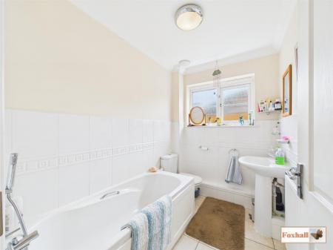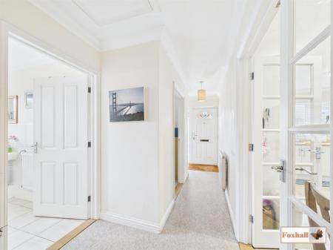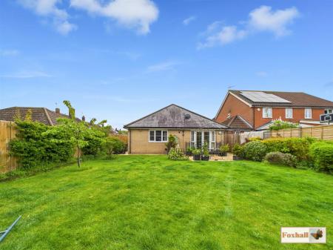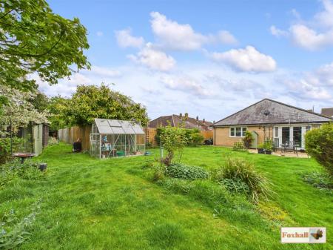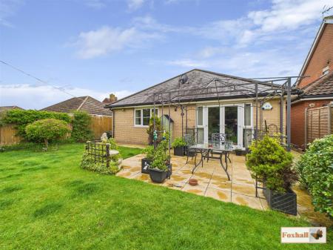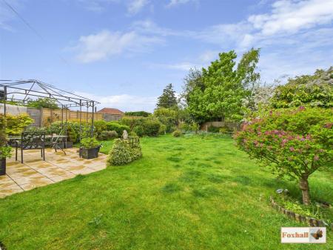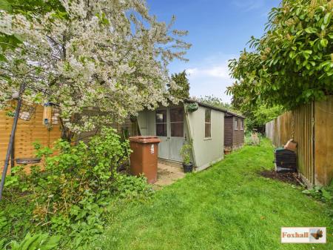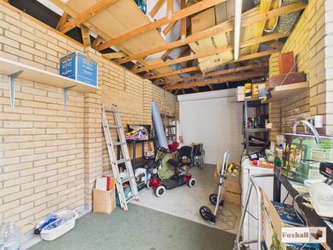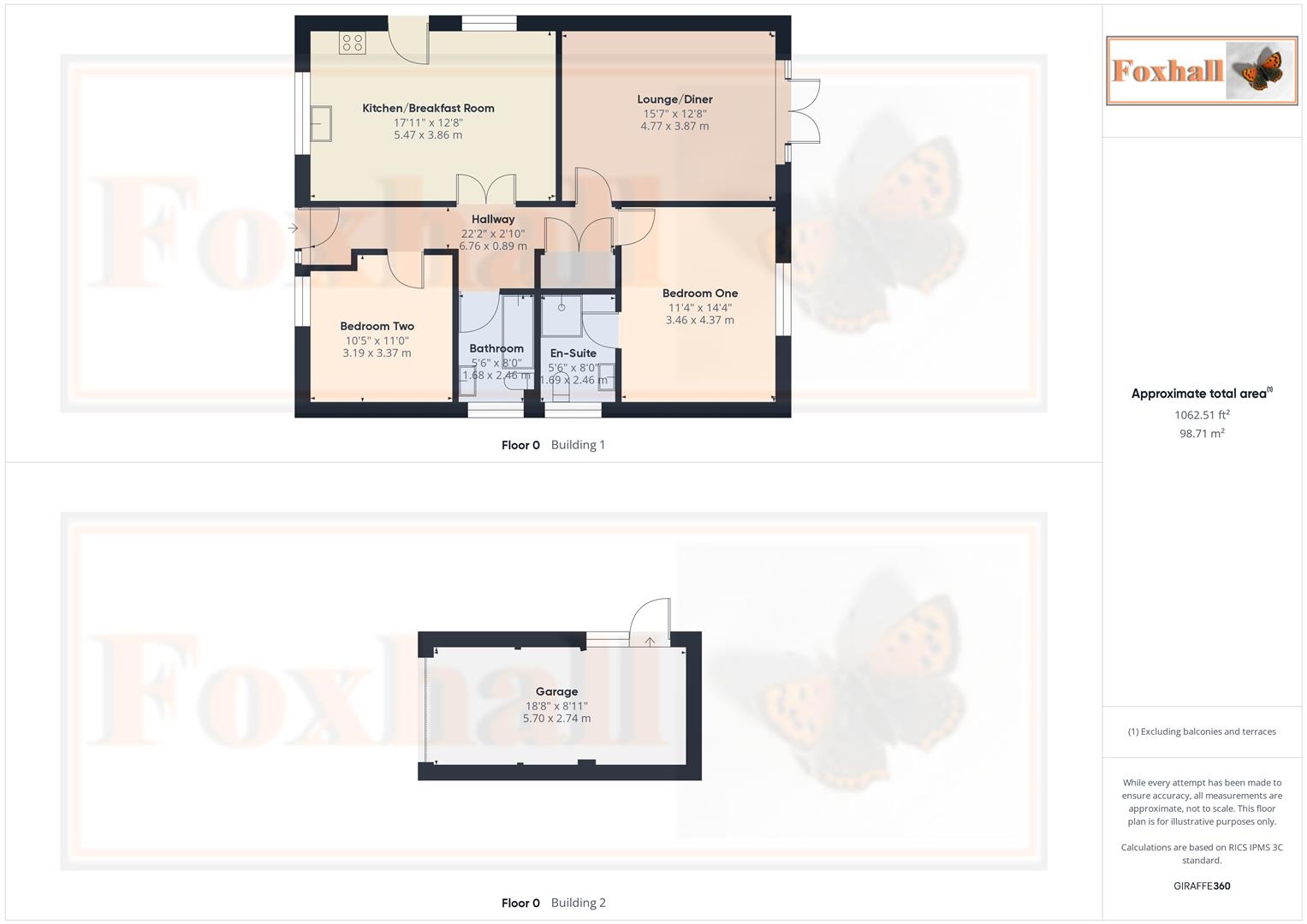- HIGHLY SOUGHT AFTER SELECT DEVELOPMENT CUL-DE-SAC LOCATION
- TWO BEDROOM DETACHED BUNGALOW
- BAXI COMBI BOILER INSTALLED JUST JUNE 2024 WITH 10 YEAR GUARANTEE
- LANDSCAPED MATURE SECLUDED REAR GARDEN
- COPLESTON SCHOOL CATCHMENT AREA
- TWO GOOD SIZED BEDROOMS
- EN-SUITE SHOWER ROOM AND FAMILY BATHROOM
- LARGE KITCHEN / BREAKFAST ROOM - LOUNGE / DINING ROOM
- OFF ROAD PARKING FOR TWO-THREE VEHICLES VIA BLOCK PAVED DRIVEWAY & DETACHED GARAGE WITH ELECTRIC DOOR
- FREEHOLD - COUNCIL TAX BAND - D
2 Bedroom Detached Bungalow for sale in Ipswich
HIGHLY SOUGHT AFTER SELECT DEVELOPMENT CUL-DE-SAC LOCATION - TWO BEDROOM DETACHED BUNGALOW - BAXI COMBI BOILER INSTALLED JUST JUNE 2024 WITH 10 YEAR GUARANTEE - LANDSCAPED MATURE SECLUDED REAR GARDEN - COPLESTON SCHOOL CATCHMENT AREA - TWO GOOD SIZED BEDROOMS - EN-SUITE SHOWER ROOM AND FAMILY BATHROOM - LARGE KITCHEN / BREAKFAST ROOM - LOUNGE / DINING ROOM - OFF ROAD PARKING FOR TWO-THREE VEHICLES VIA BLOCK PAVED DRIVEWAY & DETACHED GARAGE WITH ELECTRIC DOOR & RAFTER STORAGE
***Foxhall Estate Agents*** are delighted to offer for sale this well presented spacious detached two bedroom bungalow with large rear garden, detached garage and off road parking for two-three vehicles situated just off Foxhall Road in a highly sought after, select development.
The property comprises of two generous bedrooms, the larger of the two has an en-suite shower room. There is a family bathroom, large lounge / diner and a large kitchen / breakfast room and wide entrance hallway with large airing cupboard with storage which also houses the condenser water tank.
Tucked away in this exclusive cul-de-sac, this property also comes with a detached garage with rafter storage and electric garage door, off road parking via block paved driveway for 2-3 vehicles and a very large rear garden which is packed with mature shrubs, trees, bulbs, etc and comes with a greenhouse, shed and summerhouse. Also benefiting from a good general decor and condition together with a combi Baxi boiler installed in just June 2024 with a 10 year guarantee.
A short walk from local shops and amenities, Ipswich Hospital and Rushmere Heath and Golf Course. Local bus stops nearby and a short drive to further shops, amenities and restaurants in both directions. Easy access into Ipswich town and waterfront or onto A14 / A12. Copleston School catchment area.
In the valuer's opinion a viewing request should be made without delay in order to have an opportunity to secure this fantastic property before it's too late!
Darnford Gardens - HIGHLY SOUGHT AFTER SELECT DEVELOPMENT CUL-DE-SAC LOCATION - TWO BEDROOM DETACHED BUNGALOW - BAXI COMBI BOILER INSTALLED JUST JUNE 2024 WITH 10 YEAR GUARANTEE - LANDSCAPED MATURE SECLUDED REAR GARDEN - COPLESTON SCHOOL CATCHMENT AREA - TWO GOOD SIZED BEDROOMS - EN-SUITE SHOWER ROOM AND FAMILY BATHROOM - LARGE KITCHEN / BREAKFAST ROOM - LOUNGE / DINING ROOM - OFF ROAD PARKING FOR TWO-THREE VEHICLES VIA BLOCK PAVED DRIVEWAY & DETACHED GARAGE WITH ELECTRIC DOOR & RAFTER STORAGE
***Foxhall Estate Agents*** are delighted to offer for sale this well presented spacious detached two bedroom bungalow with large rear garden, detached garage and off road parking for two-three vehicles situated just off Foxhall Road in a highly sought after, select development.
The property comprises of two generous bedrooms, the larger of the two has an en-suite shower room. There is a family bathroom, large lounge / diner and a large kitchen / breakfast room and wide entrance hallway with large airing cupboard with storage which also houses the condenser water tank.
Tucked away in this exclusive cul-de-sac, this property also comes with a detached garage with rafter storage and electric garage door, off road parking via block paved driveway for 2-3 vehicles and a very large rear garden which is packed with mature shrubs, trees, bulbs, etc and comes with a greenhouse, shed and summerhouse. Also benefiting from a good general decor and condition together with a combi Baxi boiler installed in just June 2024 with a 10 year guarantee.
A short walk from local shops and amenities, Ipswich Hospital and Rushmere Heath and Golf Course. Local bus stops nearby and a short drive to further shops, amenities and restaurants in both directions. Easy access into Ipswich town and waterfront or onto A14 / A12. Copleston School catchment area.
In the valuer's opinion a viewing request should be made without delay in order to have an opportunity to secure this fantastic property before it's too late!
Front Garden - Low maintenance block paved driveway suitable to 2-3 cars, outside tap and access to the garage and personal gates either side of the property to the rear garden.
Hallway - 6.76m x 0.86m (22'2" x 2'10") - Entrance door into entrance hallway, carpet flooring, coving, radiator, access to loft, doors to bathroom, lounge, bedrooms one and two, with two wooden double glazed doors into the kitchen/diner, very large airing cupboard housing the condensing water tank with shelving and storage.
Lounge/Diner - 4.75m x 3.86m (15'7" x 12'8") - Carpet flooring, coving, wall lights, aerial and phone point, double glazed French doors out into the rear garden with double glazed windows either side with fitted blinds and a radiator.
Kitchen/Breakfast Room - 5.46m x 3.86m (17'11" x 12'8") - Large kitchen/diner comprising wall and base units with cupboards and drawers under and worksurfaces over. Stainless steel 1 1/2 sink bowl drainer unit with a mixer tap over, integrated NEFF dishwasher and NEFF oven and hob with a stainless steel splashback and a NEFF stainless steel extractor fan over, double glazed window to the front with fitted blinds, tiled flooring, spotlights, radiator, double glazed UPVC door to the side, cupboard housing the combination BAXI boiler, integrated fridge and freezer, integrated washing machine and two wooden double glazed doors leading into the hallway.
Bathroom - 2.44m x 1.68m (8'0" x 5'6") - Panelled bath with mixer tap and a hand held shower over, pedestal wash hand basin with low flush W.C, half tiled walls, tiled flooring, double glazed obscure window to the side, radiator and extractor fan.
Bedroom One - 4.37m x 3.45m (14'4" x 11'4") - Double glazed window to the rear with fitted blinds, coving, carpet flooring, radiator with a door to the en-suite.
En-Suite - 2.44m x 1.68m (8'0" x 5'6") - Low flush W.C, pedestal wash hand basin, walk in shower cubicle with shower over, radiator, extractor fan, tiled flooring, half tiled walls, double glazed obscure window to the side.
Bedroom Two - 3.35m x 3.18m (11'0" x 10'5") - Double glazed window to the front, coving, carpet flooring and radiator.
Garage - 5.69m x 2.72m (18'8" x 8'11") - Power and lighting with rafter storage and there is an electric up and over door, double glazed window to the side with a pedestrian double glazed UPVC door.
Rear Garden - 12.5 x 18.1 approx (41'0" x 59'4" approx) - Superb larger than average rear garden, mainly set to lawn, with a large patio area. Packed with mature planting, bushes and bulbs, including several cherry trees, wisteria, rose bushes. There is a large shed, summerhouse and a greenhouse all to stay. Access down both sides of the property to the front via a pedestrian gate and also has an outside tap and socket.
Agents Notes - Tenure - Freehold
Council Tax Band - D
Property Ref: 237849_33844361
Similar Properties
Broadlands Way, Rushmere St. Andrew, Ipswich
4 Bedroom Semi-Detached House | Guide Price £375,000
FOUR DOUBLE BEDROOM THREE STOREY CHATER BUILT SEMI DETACHED HOUSE - 24'5" x 8'7" KITCHEN/DINER WITH FEATURE GLAZED BAY T...
Alberta Close, Kesgrave, Ipswich
4 Bedroom Detached Bungalow | Guide Price £375,000
NO CHAIN INVOLVED - LARGE EAST FACING LOUNGE WITH A WESTERLY FACING DINING ROOM - THREE / FOUR GOOD SIZE BEDROOMS - WEST...
Broadlands Way, Rushmere St. Andrew, Ipswich
4 Bedroom Semi-Detached House | Guide Price £375,000
FOUR BEDROOM SEMI-DETACHED HOUSE - POPULAR RUSHMER ST ANDREW LOCATION - LARGE KITCHEN DINING CONSERVATORY ROOM - DUAL AS...
Meadow Crescent, Purdis Farm, Ipswich
4 Bedroom Townhouse | Guide Price £380,000
FOUR BEDROOM DOUBLE BAY TOWNHOUSE - LARGE KITCHEN / DINING / FAMILY ROOM REPLACED JUST LAST YEAR IN 2024 TOGETHER WITH S...
3 Bedroom Semi-Detached Bungalow | Guide Price £380,000
HIGHLY REGARDED NORTHGATE CATCHMENT AREA - SIGNIFICANTLY EXTENDED THREE BEDROOM BUNGALOW - 275' FOOT PLOT WITH 180' FOOT...
4 Bedroom Semi-Detached House | Guide Price £380,000
HIGHLY SOUGHT AFTER BROKE HALL DEVELOPMENT - FOUR BEDROOM EXTENDED SEMI DETACHED HOUSE - GOOD SIZED EASTERLY FACING REAR...

Foxhall Estate Agents (Suffolk)
625 Foxhall Road, Suffolk, Ipswich, IP3 8ND
How much is your home worth?
Use our short form to request a valuation of your property.
Request a Valuation
