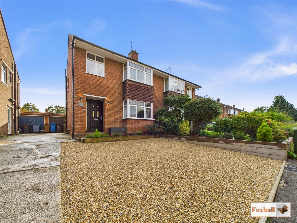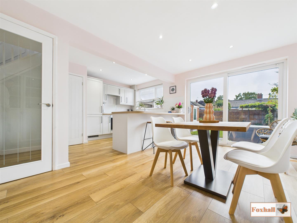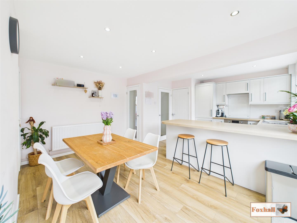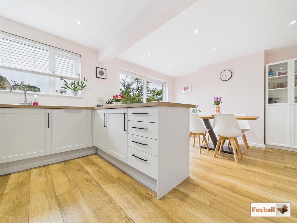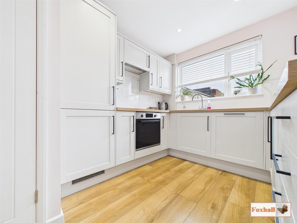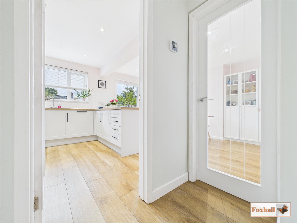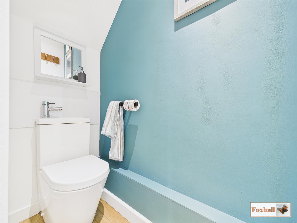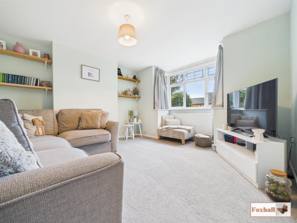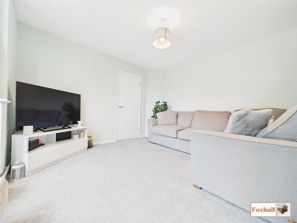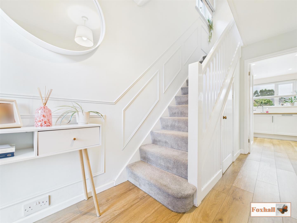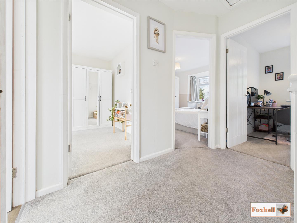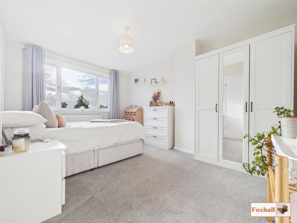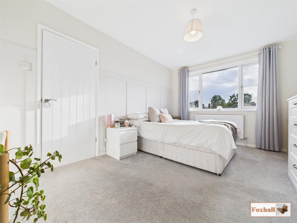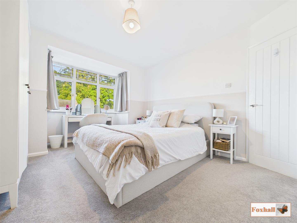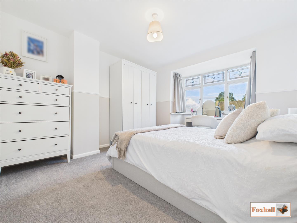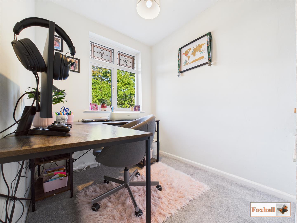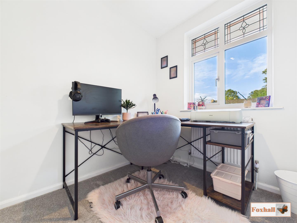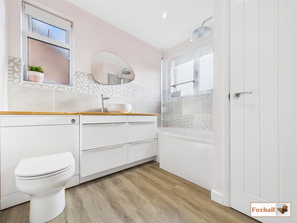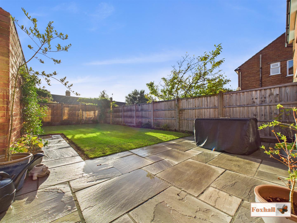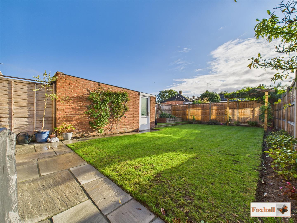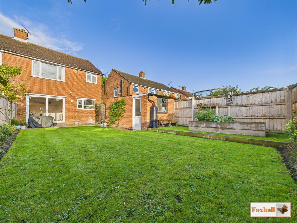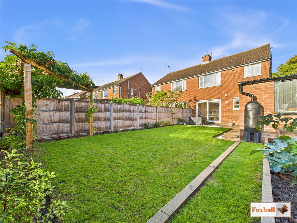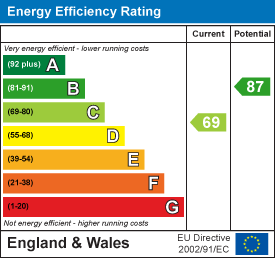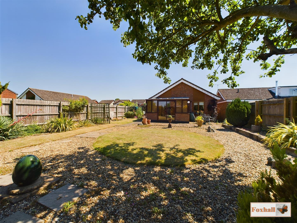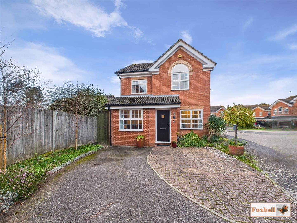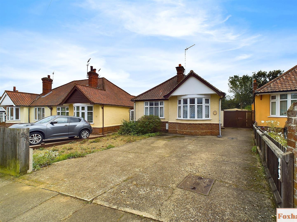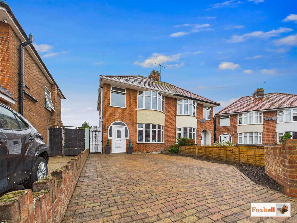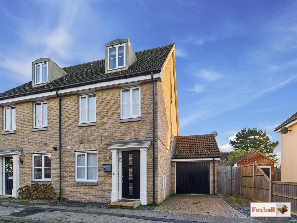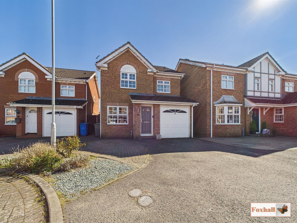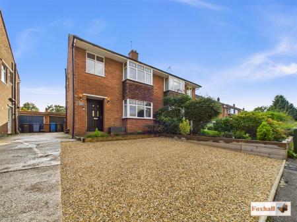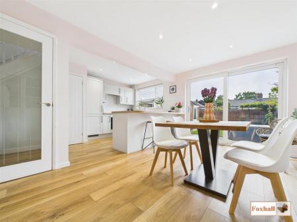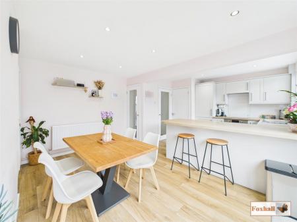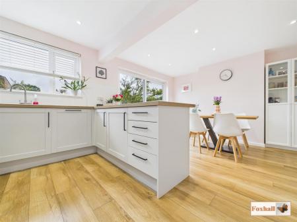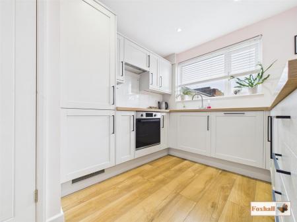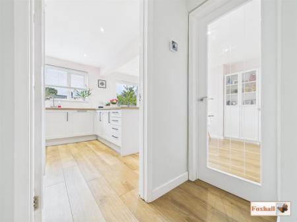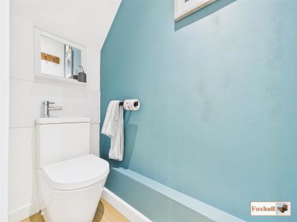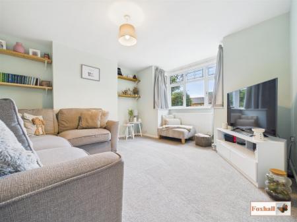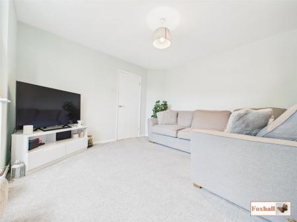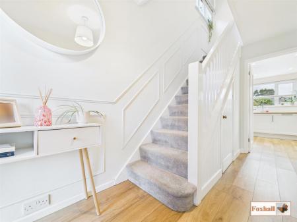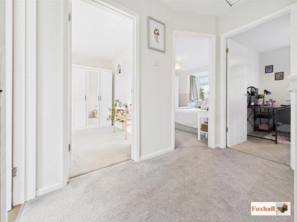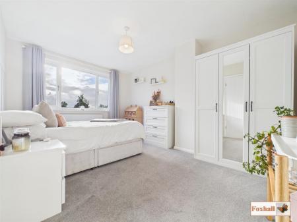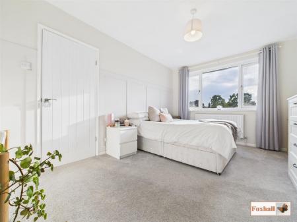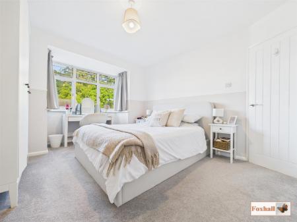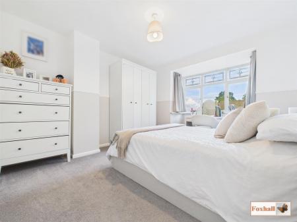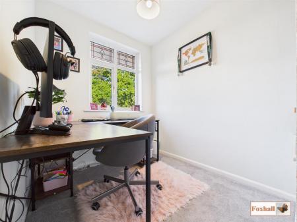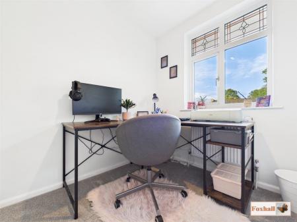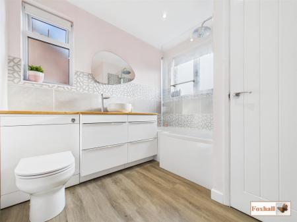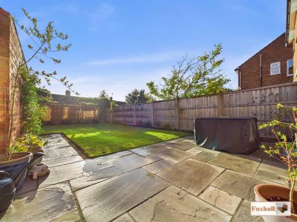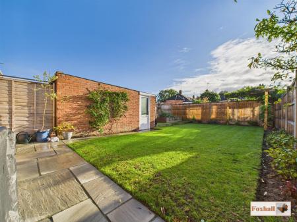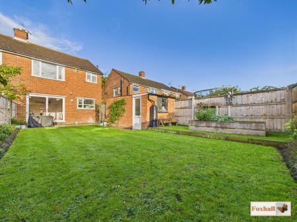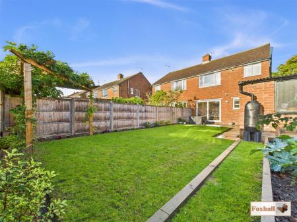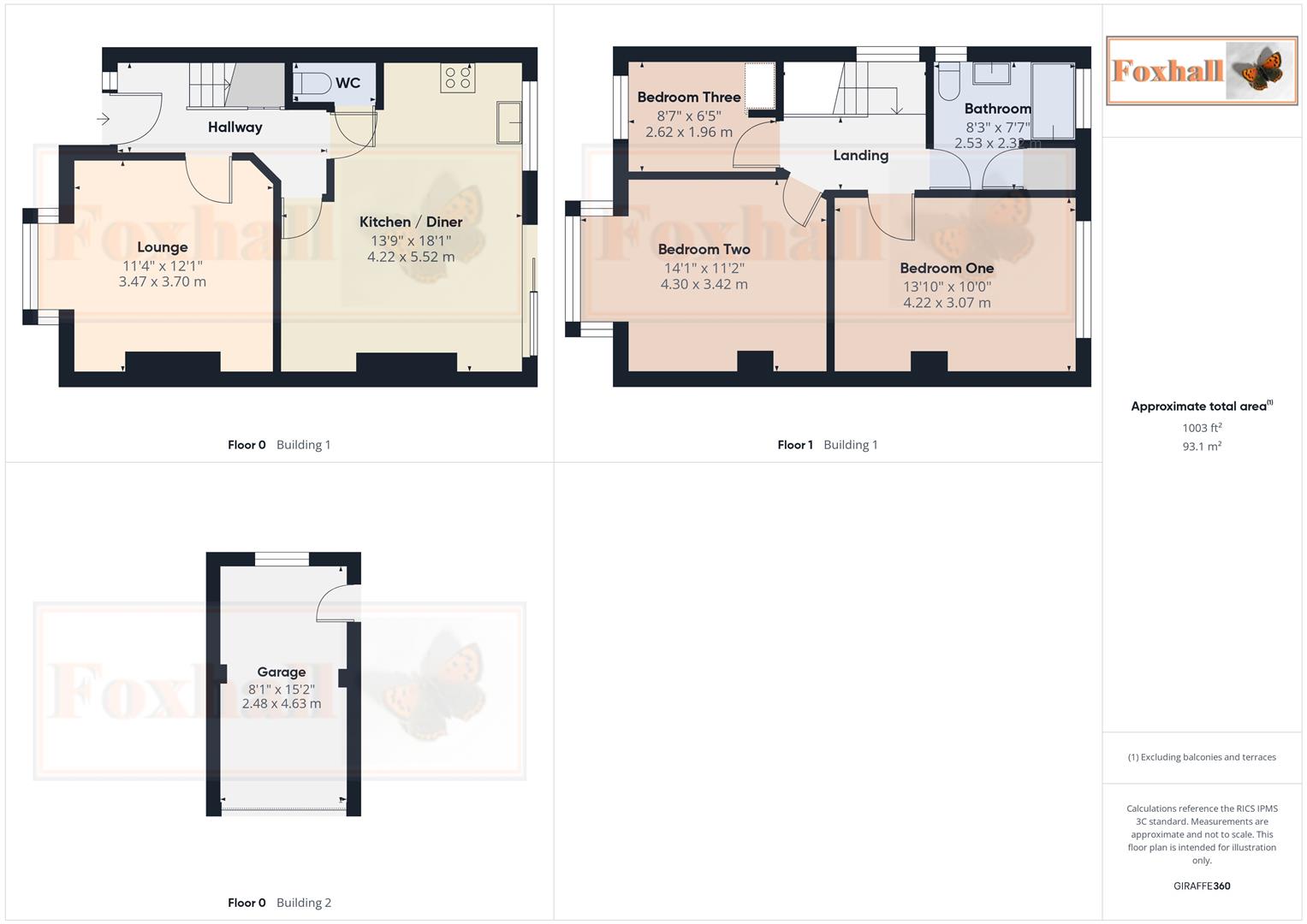- RECENTLY REFURBISHED
- IMMACULATELY PRESENTED
- OPEN KITCHEN/DINER
- UPSTAIRS BATHROOM & DOWNSTAIRS W.C.
- THREE GOOD SIZED BEDROOMS
- DRIVEWAY & GARAGE
- POPULAR EAST IPSWICH LOCATION
- FREEHOLD - COUNCIL TAX BAND C
3 Bedroom Semi-Detached House for sale in Ipswich
RECENTLY REFURBISHED THROUGHOUT - IMMACULATELY PRESENTED - OPEN PLAN KITCHEN/DINER - UPSTAIRS BATHROOM & DOWNSTAIRS W.C. - THREE GOOD SIZED BEDROOMS - DRIVEWAY & GARAGE
*** Foxhall Estate Agents*** are delighted to offer for sale this immaculately presented three bedroom semi-detached house situated on the ever popular East side of Ipswich. The property is located within the highly regarded Northgate High School and Rushmere Hall Primary catchment areas (subject to availability) and is within walking distance of multiple shops, amenities on Selkirk Road and offers easy access out of town.
The accommodation itself comprises of an entrance hallway, lounge, open kitchen/diner and W.C. downstairs. Upstairs there is a landing, three good sized bedrooms and family bathroom. To the front there is a landscaped gravel driveway providing off road parking and vehicular side access to the garage and to the rear a Westerly facing unoverlooked garden with gated side access.
The town of Ipswich offers a range of amenities including schools, university, independent and high street shops, hospital, theatres and cinemas, vast selection of restaurants & bars, beautiful parks such as the historic Christchurch Park and the popular Orwell Country Park as well as many more recreational and educational facilities.
The town centre houses the mainline railway station which provides direct links to London Liverpool Street (1 hour and ten minutes) and where you can also find the beautiful Ipswich Marina which has undergone extensive redevelopment over the years to create a wonderful vibrant waterfront which is lined with restaurants, cafes, galleries and shops.
Front Garden - Enclosed to raised well stocked shrub and flowerbeds the front garden is mainly laid to gravel providing off-road parking for multiple vehicles, there is shared vehicular access to the garage and gated pedestrian side access to garden. Storm porch to the front with front aspect UPVC double glazed door into the property itself.
Entrance Hallway - Doors to the lounge and kitchen/diner, under stairs cupboard, stairs to the first floor, radiator and vinyl flooring.
Lounge - 3.68m x 3.45m (12'1" x 11'4") - Front aspect double glazed bay window, radiator and carpet flooring.
Kitchen / Diner - 5.51m x 4.19m (18'1" x 13'9") - Comprises of shaker style base and eye-level units with square edge worktops and tile effect splash-backs. Integrated electric oven, integrated electric hob, integrated washing machine, integrated fridge freezer, integrated stainless steel sink and drainer unit. Rear aspect double glazed patio doors, rear aspect double glazed window, side aspect door to the cloakroom W.C., radiator and vinyl flooring.
Cloakroom W.C. - Low-level two in one w.c with hand wash basin, tile effect splash back and vinyl flooring.
Landing - Side aspect double glazed window, doors to all bedrooms and the bathroom, loft access and carpet flooring.
Bedroom One - 4.22m x 3.07m (13'10" x 10'0") - Rear aspect double glazed window, radiator, wall panelling and carpet flooring.
Bedroom Two - 4.30m x 3.42m (14'1" x 11'2") - Front aspect double glazed bay window, radiator and carpet flooring
Bedroom Three - 2.62m x 1.98m (8'7" x 6'6") - Front aspect double glazed window, radiator, over stairs storage shelving and carpet flooring.
Bathroom - 2.51m x 2.31m (8'3" x 7'7") - Panel bath with stainless steel taps, hand held and waterfall shower attachments with glass screen. Hand wash basin into vanity unit, W.C into vanity unit, tiled splash-backs, vinyl flooring, stainless steel towel rail, rear and side frosted aspect windows and the airing cupboard.
Rear Garden - Enclosed to panel fencing, mainly laid to lawn with a patio area, raised vegetable planter, flowerbeds and corner pergola, pedestrian access to the garage and gated side access to the front of the property.
Garage - 4.63 x 2.48 (15'2" x 8'1") - Up and over door to the front and a pedestrian door to the side going out into the garden.
Agents Notes - Tenure - Freehold
Council Tax Band - C
Property Ref: 237849_34199796
Similar Properties
3 Bedroom Detached Bungalow | Offers in excess of £325,000
NO ONWARD CHAIN - DETACHED SPACIOUS BUNGALOW - THREE GOOD SIZED BEDROOMS - 22'3" x 11'5" LOUNGE / DINER WITH BAY WINDOW...
Acacia Close, Purdis Farm, Ipswich
3 Bedroom Detached House | Offers in excess of £325,000
NO ONWARD CHAIN - PROBATE GRANTED - IMMACULATE THREE BEDROOM DETACHED FAMILY HOUSE - OPEN PLAN DINING ROOM AND LOUNGE -...
3 Bedroom Detached Bungalow | Guide Price £325,000
NO ONWARD CHAIN - 10'10" x 13'5" LOUNGE - 10'7" x 11'1" DINER - 8'11" x 11'5" KITCHEN / BREAKFAST ROOM WITH WALK IN LARD...
3 Bedroom Semi-Detached House | Offers Over £330,000
NO ONWARD CHAIN - POPULAR EAST IPSWICH LOCATION - EXTENDED SEMI-DETACHED HOUSE - QUIET CUL-DE-SAC POSITION - THREE BEDRO...
3 Bedroom Townhouse | Guide Price £330,000
IMMACULATE DECORATIVE ORDER, EXTENSIVELY UPGRADED & IMPROVED IN RECENT YEARS - GAS CENTRAL HEATING WITH REPLACEMENT BAXI...
Laburnum Close, Purdis Farm, Ipswich
3 Bedroom Detached House | £335,000
DETACHED HOUSE, THREE BEDROOMS, EN-SUITE SHOWER ROOM, FAMILY BATHROOM, LOUNGE, KITCHEN/DINER WITH AN ORANGERY, CLOAKROOM...

Foxhall Estate Agents (Suffolk)
625 Foxhall Road, Suffolk, Ipswich, IP3 8ND
How much is your home worth?
Use our short form to request a valuation of your property.
Request a Valuation
