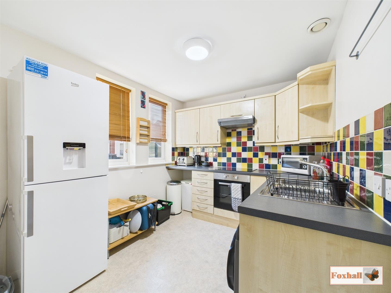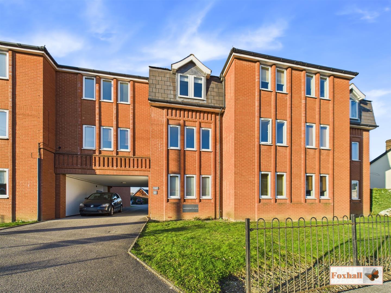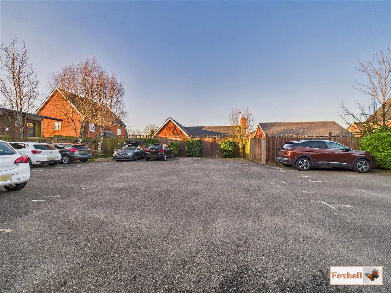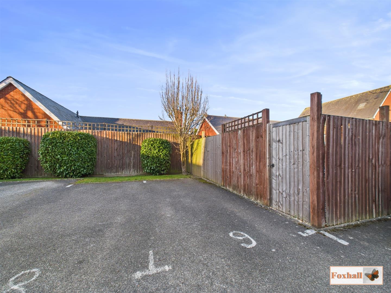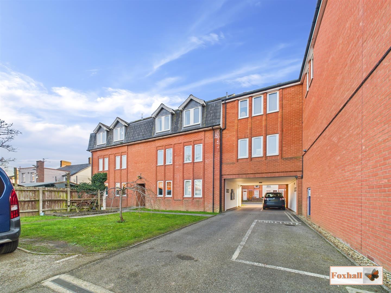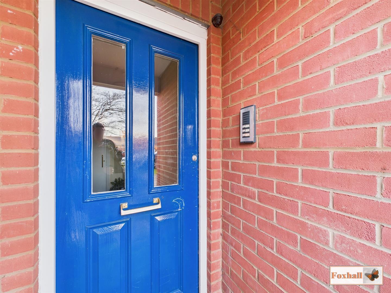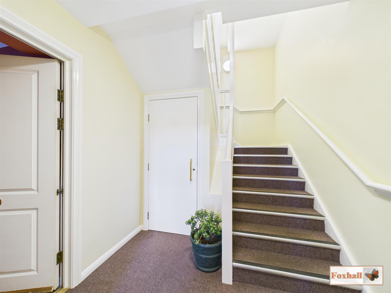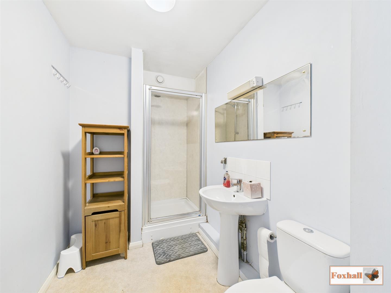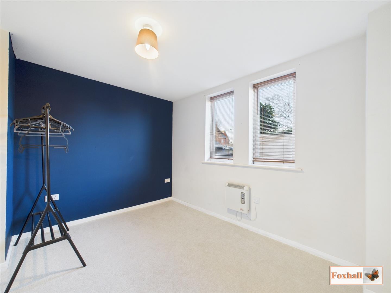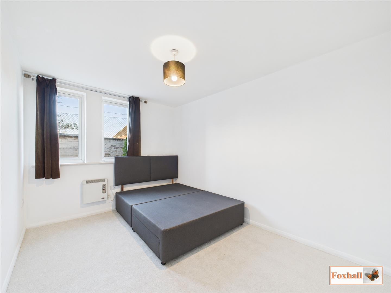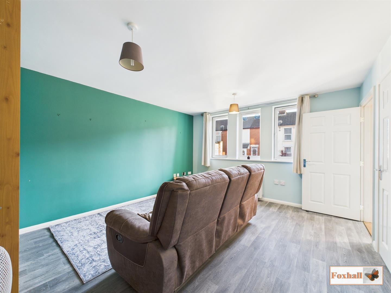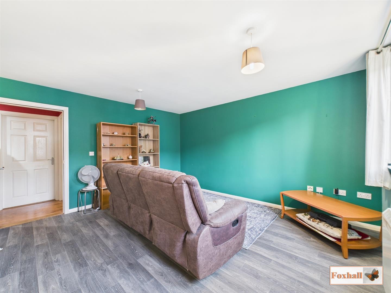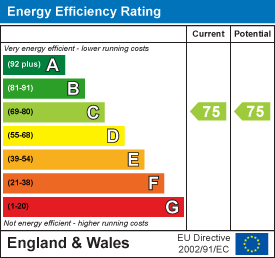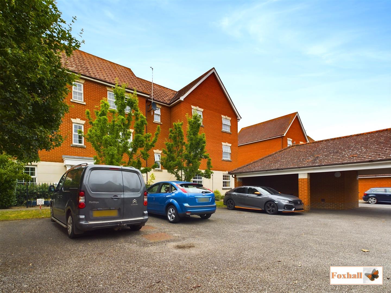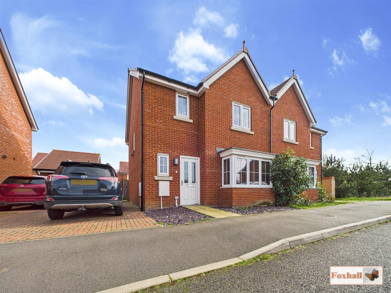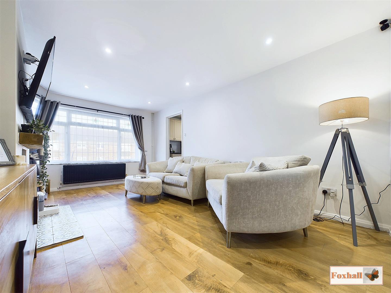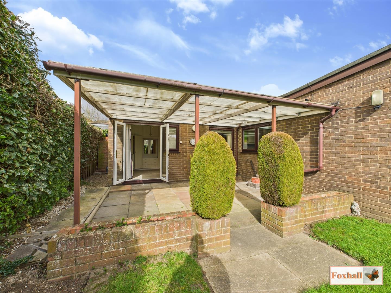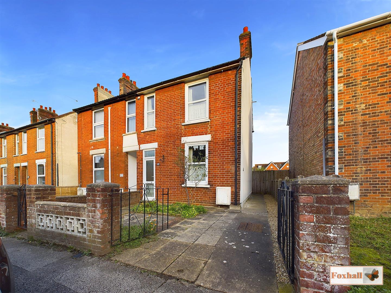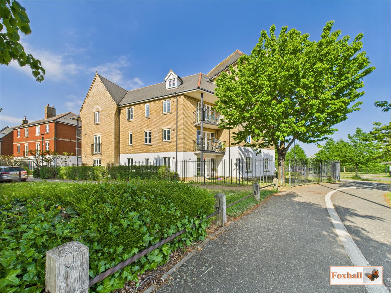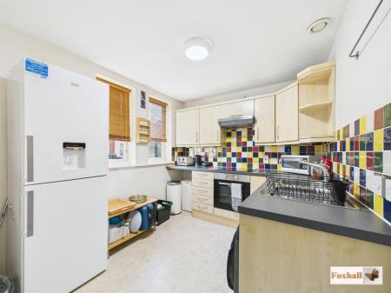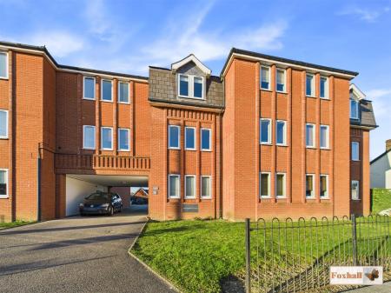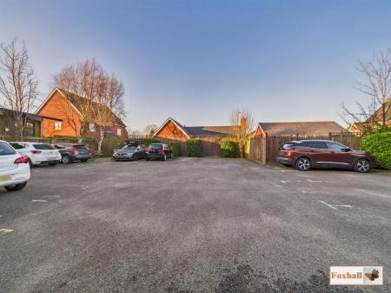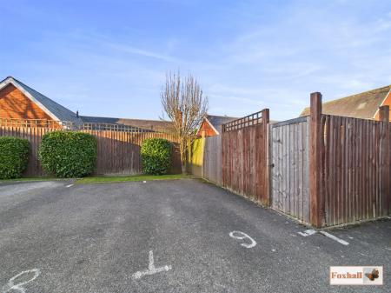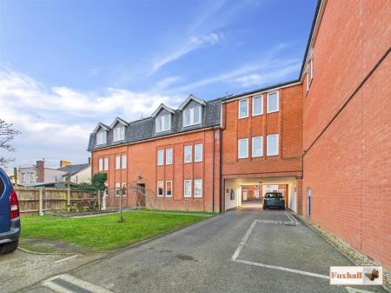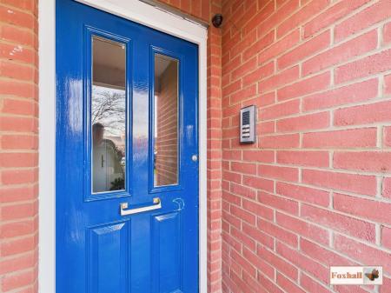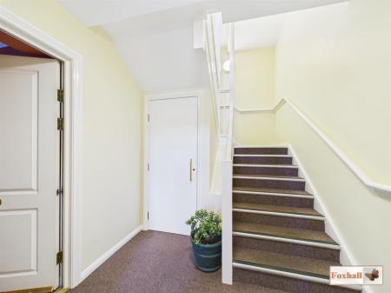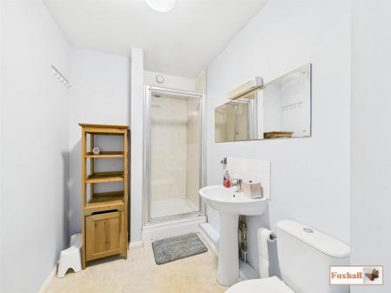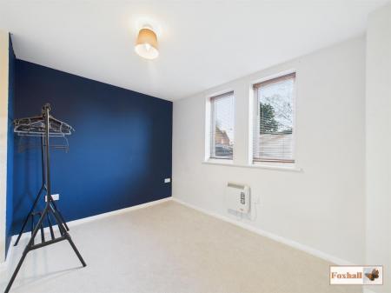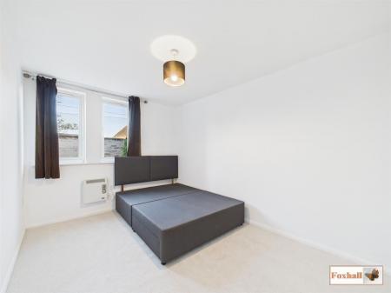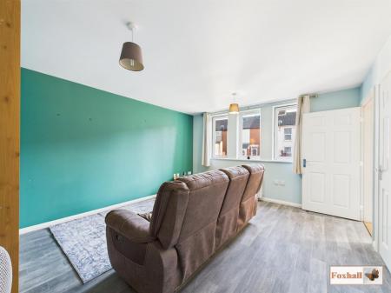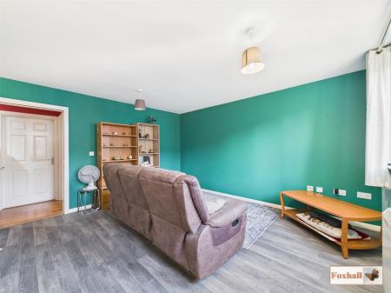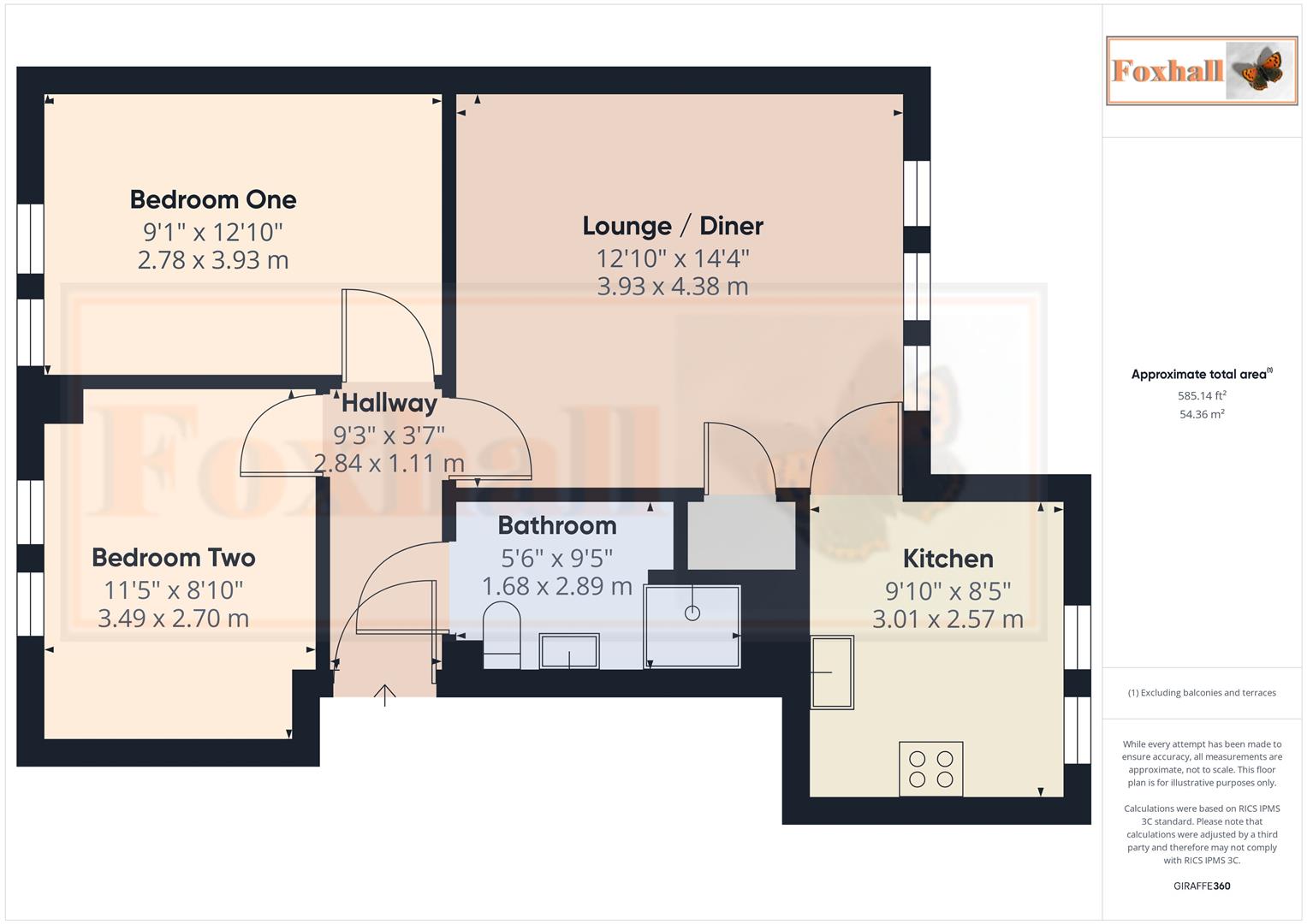- NO ONWARD CHAIN
- DECEPTIVELY SPACIOUS GROUND FLOOR TWO BEDROOM APARTMENT
- 999 YEAR LEASE
- LOUNGE / DINER
- GOOD SIZED KITCHEN WITH NEW OVEN AND OTHER WHITE GOODS TO STAY
- LARGE BATHROOM
- ELECTRIC HEATING
- ALLOCATED PARKING SPACE AND FURTHER ACCESS TO TWO COMMUNAL VISITOR SPACES
- CLOSE PROXIMITY TO IPSWICH HOSPITAL, TOWN CENTRE AND LOCAL AMENITIES - EASY ACCESS TO A12 / A14
- LEASEHOLD - COUNCIL TAX BAND - A
2 Bedroom Apartment for sale in Ipswich
NO ONWARD CHAIN - DECEPTIVELY SPACIOUS GROUND FLOOR TWO BEDROOM APARTMENT - 999 YEAR LEASE - LOUNGE / DINER - GOOD SIZED KITCHEN WITH NEW OVEN AND OTHER WHITE GOODS TO STAY - LARGE BATHROOM - ELECTRIC HEATING - ALLOCATED PARKING SPACE AND FURTHER ACCESS TO TWO COMMUNAL VISITOR SPACES - CLOSE PROXIMITY TO IPSWICH HOSPITAL, TOWN CENTRE AND LOCAL AMENITIES - EASY ACCESS TO A12 / A14
***Foxhall Estate Agents*** are delighted to offer for sale this deceptively spacious and well proportioned ground floor apartment over two levels situated in the centre of this apartment block, over the driveway through to the parking area to the rear.
The property is situated within the highly regarded Copleston high school catchment area and benefits from an allocated / numbered parking space, access to two communal visitor spaces, a 999 year lease from 1st January 2004, double glazed windows and electric heating and the lowest rate of council tax band A.
The accommodation comprises communal entrance hallway to personal entrance door to entrance hall, lounge / diner, kitchen, two bedrooms and large bathroom. The washing machine, fridge and also a new oven are to stay.
The property is situated within the popular Ipswich IP4 postcode area which gives you walking distance to Ipswich Hosital and access to Ipswich town centre, waterfront, A12 / A14 and local bus routes as well as plenty of local amenities including supermarkets, good school catchments (subject to availability).
In the valuer's opinion with the property being offered with no onward chain an early internal viewing is highly advised as not to miss out.
Entrance - Entrance door to building with intercom buzzer, opens into communual hallway with just two flats to the ground floor and stairs leading up.
Hallway - 2.78 x 3.93 (9'1" x 12'10") - Door to bedroom one, bedroom two, lounge / diner and bathroom. Intercom buzzer and telephone with fuse box.
Kitchen - 3.01 x 2.57 (9'10" x 8'5") - Comprising wall and base units with cupboards and drawers under with worksurfaces over, stainless steel 11/2 sink bowl drainer unit and mixer tap, splashback tiling electric oven with electric hob approx 6 months old, Cook & Lewis induction hob over the top and extractor fan. two double glazed windows to the front with fitted blinds, vinyl flooring, plenty of space for a full height fridge / freezer, wall mounted electric heater (not tested) space for a tumble dryer under the counter, space and plumbing for a washing machine. Extractor fan.
Lounge/Diner - 3.93 x 4.38 (12'10" x 14'4") - Large lounge / diner with vinyl flooring, wall mounted electric storage heater, three double glazed windows to the front, aerial and phone point. Door through to the kitchen, airing cupboard housing water tank Santon Premier plus unvented hot water tank with storage.
Bedroom One - 2.78 x 3.93 (9'1" x 12'10") - Brand new carpet, electric storage heater, two double glazed windows.
Bedroom Two - 3.49 x 2.70 (11'5" x 8'10") - Wall mounted electric storage heater, two double glazed windows, fitted blinds to stay and new carpet.
Bathroom - 1.68 x 2.89 (5'6" x 9'5") - Shower cubicle with over shower, low flush W.C., pedestal wash hand basin with mixer tap and tiled splashback. Alcove and carpet flooring.
Communal Area - Personal parking space identified as No.9 to the rear of the plot, there are two communual first come first served visitor spaces under the building. There are numbered postboxes on the outside.
Front door to the block is around the back of the building and the flat is on the ground floor. Communal entrance has an intercom buzzer.
Agents Notes - Tenure - Leasehold
Council Tax Band - A
�823.20 pa - Service charges (�68.60 per month)
�150 pa - Ground rent
999 year lease from 2004
Property Ref: 237849_33743370
Similar Properties
2 Bedroom Apartment | Offers in excess of £150,000
WELL PROPORTIONED SECOND FLOOR TWO BEDROOM APARTMENT - FAVOURED LOCATION WITHIN KESGRAVE - ONE ALLOCATED PARKING SPACE *...
Ribbans Park Road, Ribbans Park, Ipswich
3 Bedroom Semi-Detached House | £140,000
40% SHARED OWNERSHIP - SEMI-DETACHED HOUSE - POPULAR RIBBANS PARK DEVELOPMENT - UPSTAIRS BATHROOM & DOWNSTAIRS W.C - DRI...
2 Bedroom Flat | Guide Price £138,000
CLOSE TO LOCAL AMENITIES - WALKING DISTANCE TO IPSWICH TOWN CENTRE & WATERFRONT - EASY ACCESS TO THE A14/12 - RECENTLY R...
2 Bedroom Semi-Detached Bungalow | Guide Price £158,000
OVER 55'S TWO BEDROOM RETIREMENT DEVELOPMENT BUNGALOW (BEDROOM TWO OFF BEDROOM ONE) -SOUGHT AFTER EAST IPSWICH LOCATION...
3 Bedroom Semi-Detached House | £160,000
CASH BUYERS ONLY - NO CHAIN INVOLVED - THREE GOOD SIZE FIRST FLOOR BEDROOMS - DROPPED KERB AND DRIVEWAY PARKING FOR ONE...
Alnesbourn Crescent, Ravenswood, Ipswich
2 Bedroom Apartment | £160,000
TWO BEDROOM SECOND FLOOR APARTMENT - POPULAR RAVENSWOOD DEVELOPMENT - ONE ALLOCATED PARKING SPACE - OPEN PLAN L SHAPED K...

Foxhall Estate Agents (Suffolk)
625 Foxhall Road, Suffolk, Ipswich, IP3 8ND
How much is your home worth?
Use our short form to request a valuation of your property.
Request a Valuation
