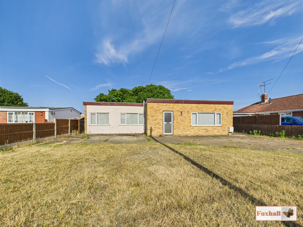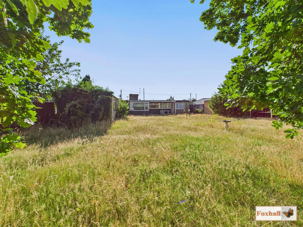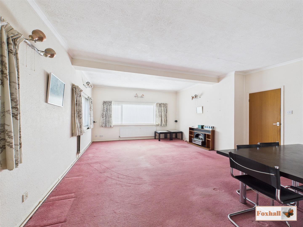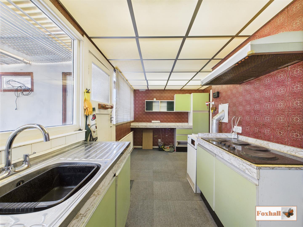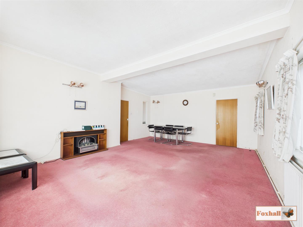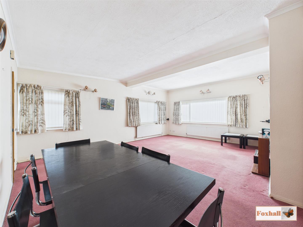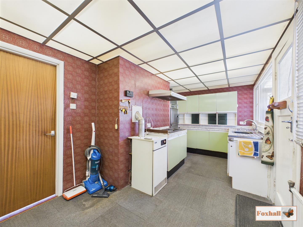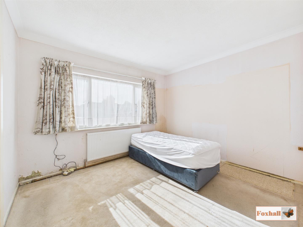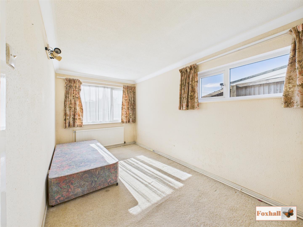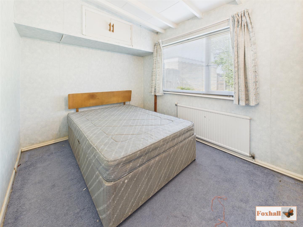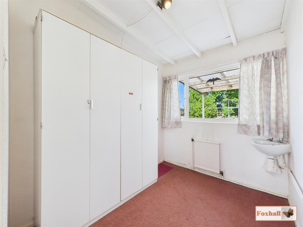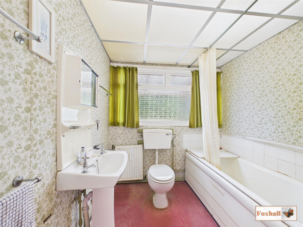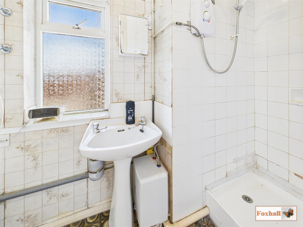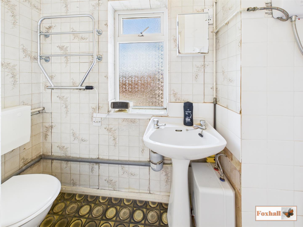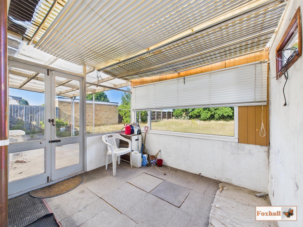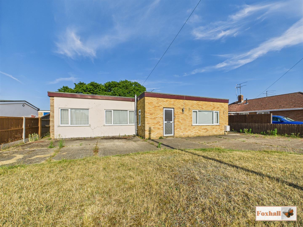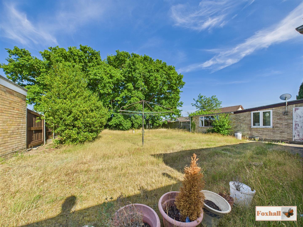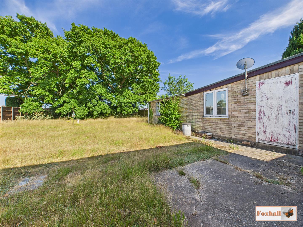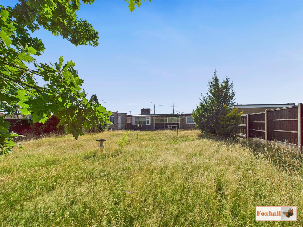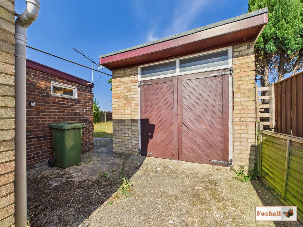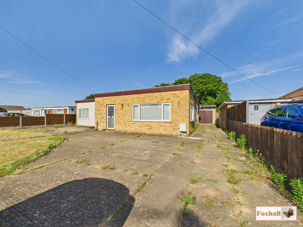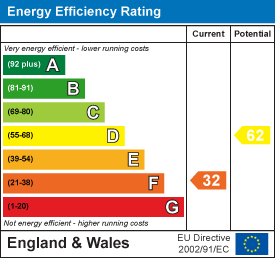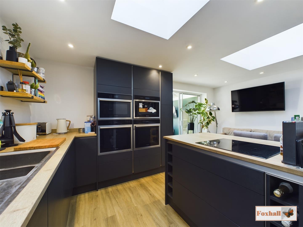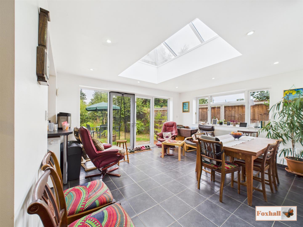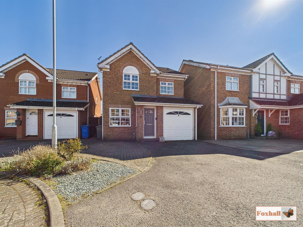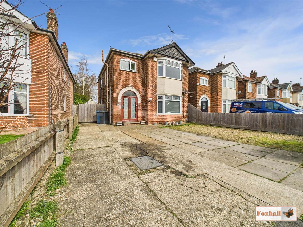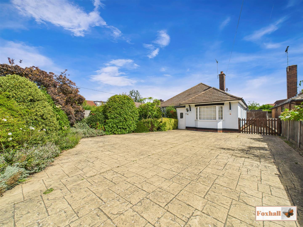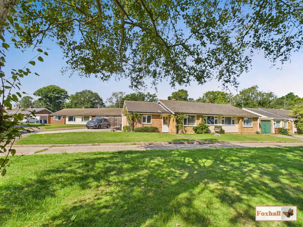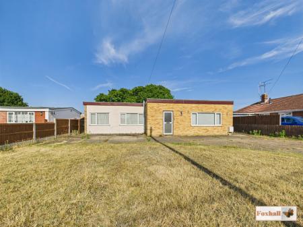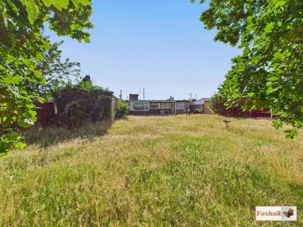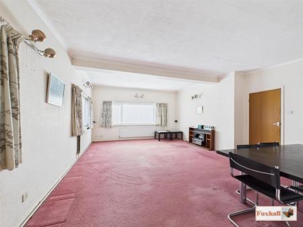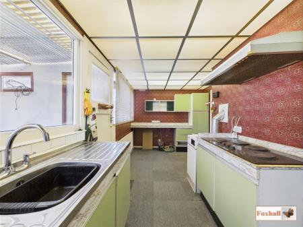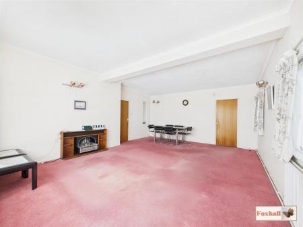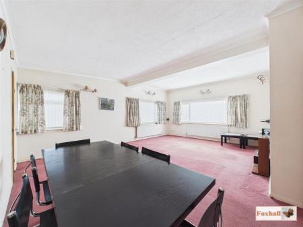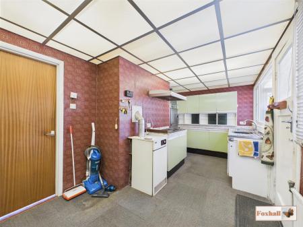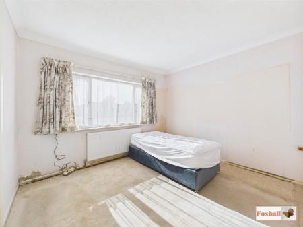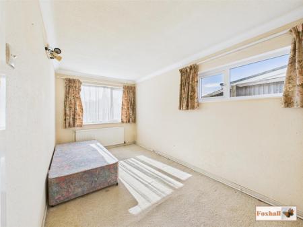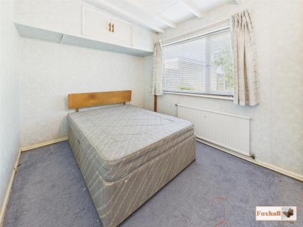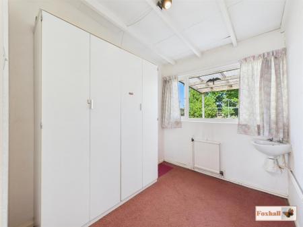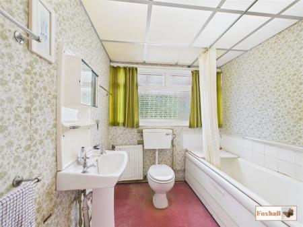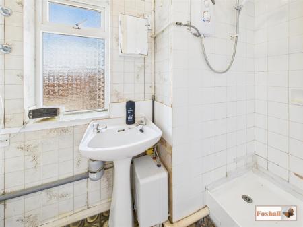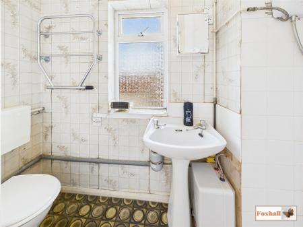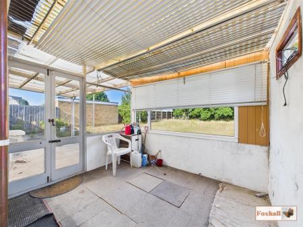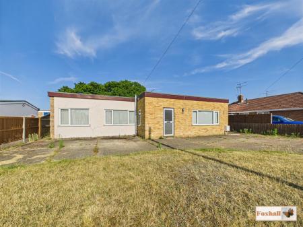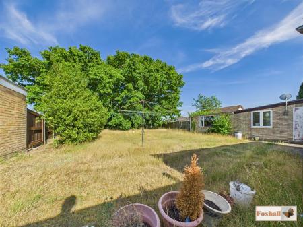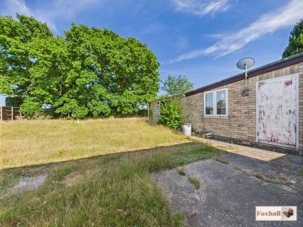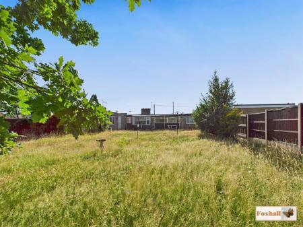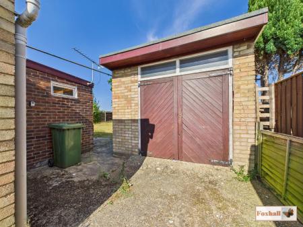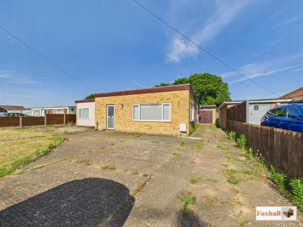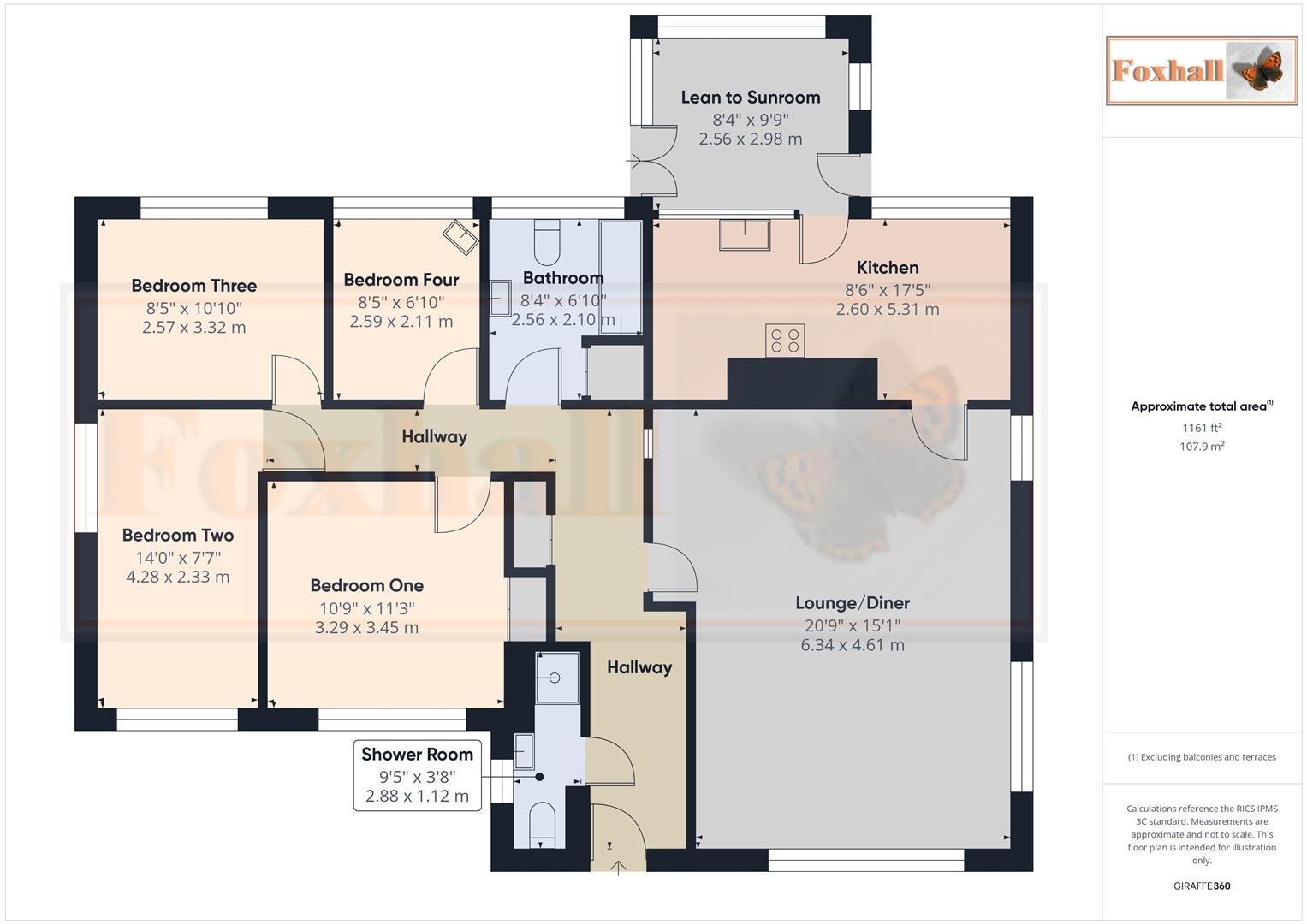- DECEPTIVELY SPACIOUS FAMILY SIZED FOUR BEDROOM DETACHED BUNGALOW
- ESTABLISHED OLD KESGRAVE LOCATION WITHIN EASY REACH OF AMENITIES INCLUDING LOCAL SHOPS, BUS ROUTES AND THE HIGHLY REGARDED KESGRAVE HIGH SCHOOL (SUBJECT TO AVAILABILITY)
- NO ONWARD CHAIN
- LARGE PLOT 162' x 55', EASTERLY FACING REAR GARDEN 85' x 55'
- REQUIRES MODERNISATION OFFERS MUCH SCOPE AND POTENTIAL
- BATHROOM AND SEPARATE SHOWER ROOM
- 20'9" x 16'8" LOUNGE DINER - KITCHEN 17'3" x 8'6" MAX
- GARAGE 34' x10'3" AND PARKING FOR SEVERAL VEHICLES
- RARE OPPORTUNITY EARLY VIEWING RECOMMENDED
- FREEHOLD - COUNCIL TAX BAND D
4 Bedroom Detached Bungalow for sale in Ipswich
DECEPTIVELY SPACIOUS FAMILY SIZED FOUR BEDROOM DETACHED BUNGALOW - ESTABLISHED OLD KESGRAVE LOCATION - ESTABLISHED OLD KESGRAVE LOCATION WITHIN EASY REACH OF AMENITIES INCLUDING LOCAL SHOPS, BUS ROUTES AND THE HIGHLY REGARDED KESGRAVE HIGH SCHOOL (SUBJECT TO AVAILABILITY) - NO ONWARD CHAIN - LARGE PLOT 162' x 55' - EASTERLY FACING REAR GARDEN 85' x 55' - REQUIRES MODERNISATION OFFERS MUCH SCOPE AND POTENTIAL - BATHROOM AND SEPARATE SHOWER ROOM - 20'9" x 16'8" LOUNGE DINER - KITCHEN 17'3" x 8'6" MAX - GARAGE 34' x10'3" AND PARKING FOR SEVERAL VEHICLES - RARE OPPORTUNITY EARLY VIEWING RECOMMENDED.
***Foxhall Estate Agents*** are delighted to offer for sale this deceptively spacious family sized four bedroom detached bungalow located in an established old Kesgrave location within easy reach of shops, bus routes and the highly regarded Kesgrave High School (subject to availability)
The property is being sold with no onward chain and benefits from double glazed windows, gas heating via radiators (not tested) and a plot in the region of 162' x 55 with an easterly facing rear garden of 85' x 55' with mature trees.
The accommodation comprises entrance hall, shower room, bathroom, four nicely proportioned bedrooms 20'9 x 16'8" lounge diner, kitchen 17'3" x 8'6" and lean to sunroom to the rear.
The property requires modernisation, however offers much scope and potential and an early viewing is therefore recommended.
**Please note the title is currently unregistered and any buyer will need to make the first registration upon purchase via their solicitors.**
Front Garden - The front is enclosed by low level fencing, with an individual driveway at the side leading around to the front of the property where there is a turning area and excellent parking area. The driveway continues at the side of the property into the garage.
Entrance Hall - Obscured double glazed door to entrance hall, built-in storage cupboard housing meters, radiator, coved ceiling, doors to shower room, lounge / diner, bathroom and bedrooms one, two, three and four.
Shower Room - 2.87m x 1.12m (9'5" x 3'8") - With shower, pedestal wash hand basin, low-level W.C. and obscured double glazed window to side.
Lounge / Diner - 6.32m x 5.08m (20'9" x 16'8") - Double glazed window to the front, two double glazed windows to the side, two radiators, coved ceiling and door to the kitchen.
Kitchen - 5.26m x 2.59m max 1.96m min (17'3" x 8'6" max 6'5 - Comprising double drainer stainless steel sink unit with a mixer tap, work surface with cupboards and drawers under, wall mounted cupboards over, upright storage cupboard, oven (not tested), hob (not tested), Ideal Mexico free standing boiler (not tested), two double glazed windows to the rear and an obscured glazed door to lean to / sun room.
Lean To / Sun Room - 3.00m x 2.62m (9'10" x 8'7") - Doors either side, outside light and plumbing for a washing machine.
Bathroom - 2.54m x 2.08m (8'4" x 6'10") - Panel bath with a mixer tap and shower attachment, low level W.C., pedestal wash hand basin, radiator and a built-in airing cupboard housing hot water tank.
Bedroom One - 3.45m x 3.33m (11'4" x 10'11") - Double glazed window to front, radiator, built in wardrobe and coved ceiling.
Bedroom Two - 4.32m x 2.31m (14'2" x 7'7") - Double glazed windows to front and side, radiator and coved ceiling.
Bedroom Three - 3.33m x 2.57m (10'11" x 8'5") - Double glazed window to rear, radiator with top cupboard storage.
Bedroom Four - 2.57m x 2.11m (8'5" x 6'11") - Double glazed window to rear, radiator and corner wash hand basin.
Rear Garden - 25.91m x 16.76m (85' x 55') - Enclosed by timber fencing, extensively laid to lawn with mature trees to the rear.
Garage - 10.46m 3.05m 0.91m (34'4" 10' 3") - With double doors to the front, power and light, two windows to the side and a personal door into the rear garden.
Agents Notes - Tenure - Freehold
Council Tax Band - D
**Please note the title is currently unregistered and any buyer will need to make the first registration upon purchase via their solicitors.**
Property Ref: 237849_34040163
Similar Properties
3 Bedroom Semi-Detached House | Offers in excess of £340,000
IMMACULATE SEMI DETACHED EXTENDED DOUBLE BAY THREE BEDROOM HOUSE - POPULAR NORTHGATE CATCHMENT AREA - SECLUDED EASTERLY...
5 Bedroom End of Terrace House | Guide Price £340,000
SIGNIFICANTLY IMPROVED AND EXTENDED FIVE BEDROOM END TERRACE HOUSE - ACCOMMODATION OVER THREE LEVELS WITH LOFT CONVERSIO...
Laburnum Close, Purdis Farm, Ipswich
3 Bedroom Detached House | £335,000
DETACHED HOUSE, THREE BEDROOMS, EN-SUITE SHOWER ROOM, FAMILY BATHROOM, LOUNGE, KITCHEN/DINER WITH AN ORANGERY, CLOAKROOM...
4 Bedroom Detached House | £350,000
NO ONWARD CHAIN - DETACHED FOUR BEDROOM HOUSE - LOUNGE WITH SEPERATE DINING ROOM AND CONSERVATORY - OFF ROAD PARKING FOR...
2 Bedroom Detached Bungalow | Guide Price £350,000
NO CHAIN INVOLVED - 21'2" x 12'9" MODERN REPLACEMENT (SOUTH FACING) KITCHEN / DINER - MODERN REPLACEMENT SHOWER ROOM - 1...
Collimer Close, Chelmondiston, Ipswich
3 Bedroom Semi-Detached Bungalow | Guide Price £350,000
EXTENDED SPACIOUS THREE BEDROOM SEMI DETACHED BUNGALOW LOVELY VIEWS OVER THE GREEN AND TREES IN CUL-DE-SAC POSITION - 10...

Foxhall Estate Agents (Suffolk)
625 Foxhall Road, Suffolk, Ipswich, IP3 8ND
How much is your home worth?
Use our short form to request a valuation of your property.
Request a Valuation
