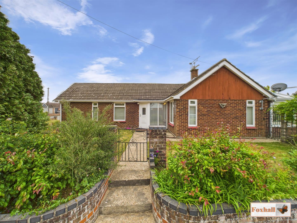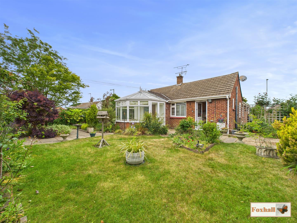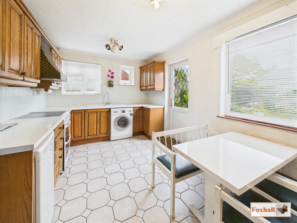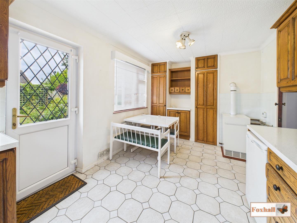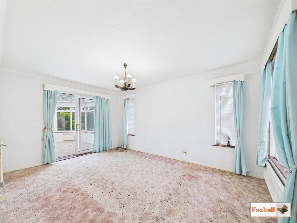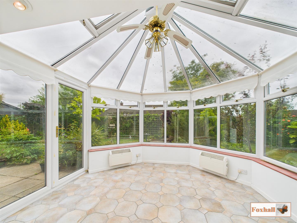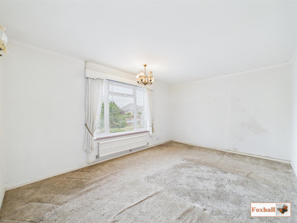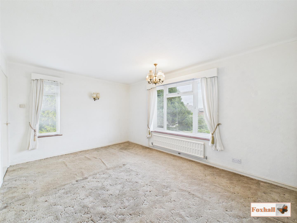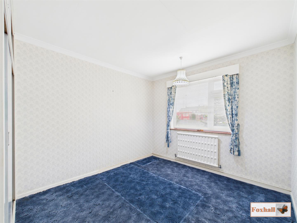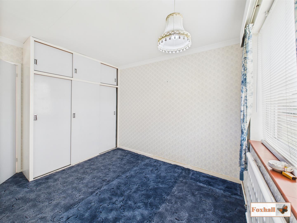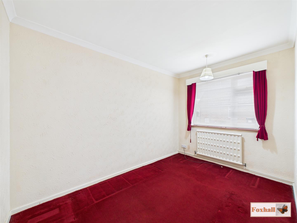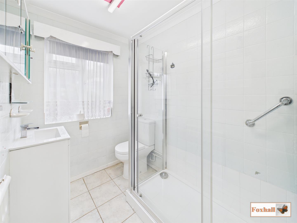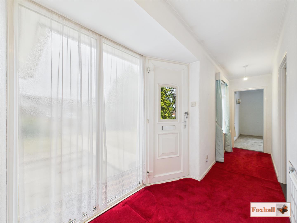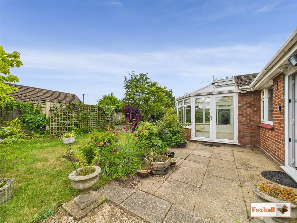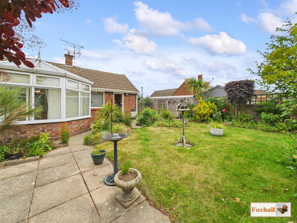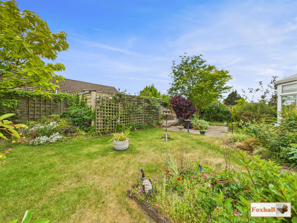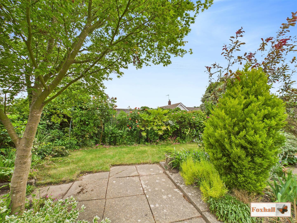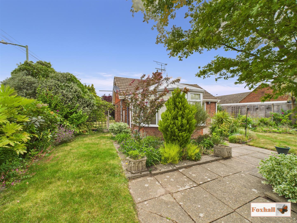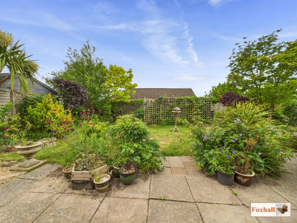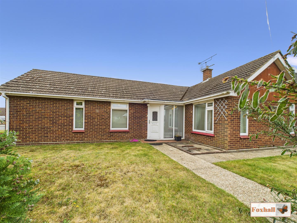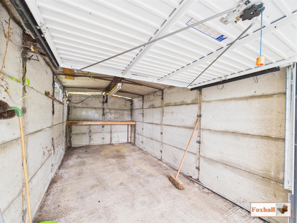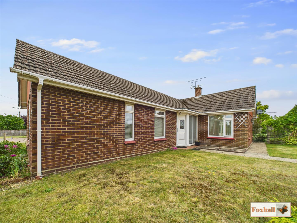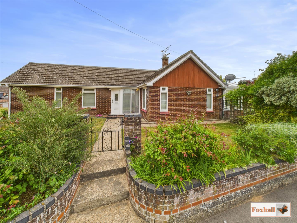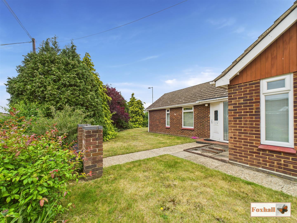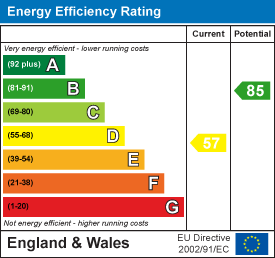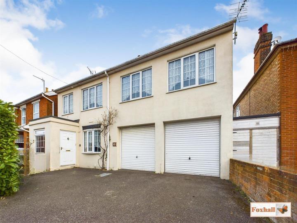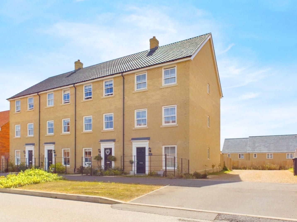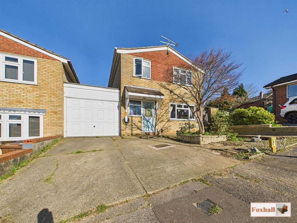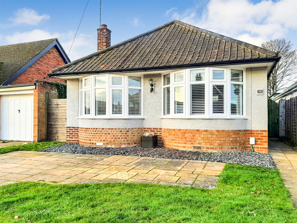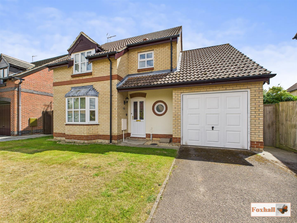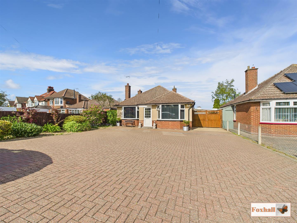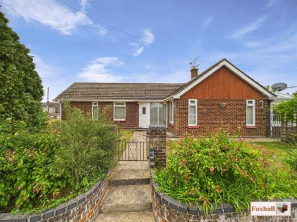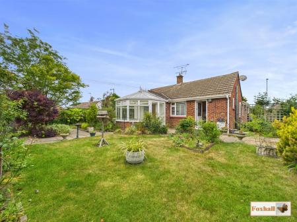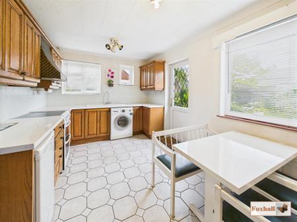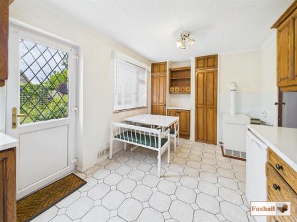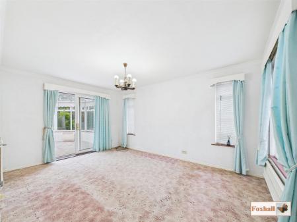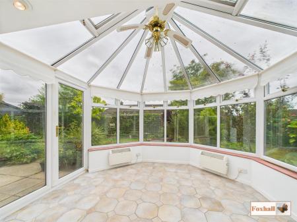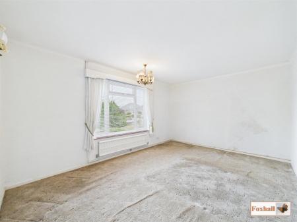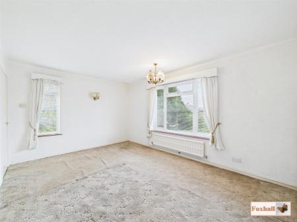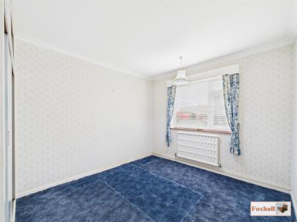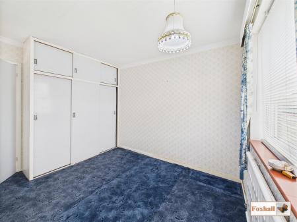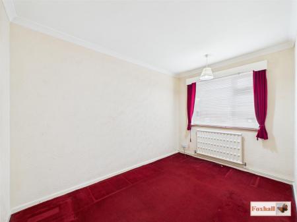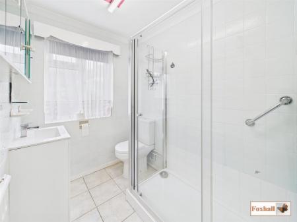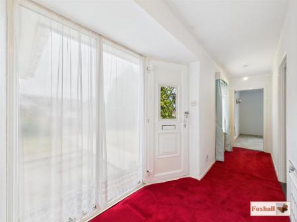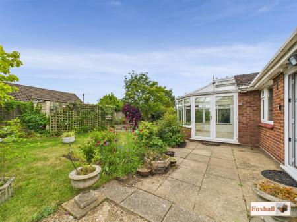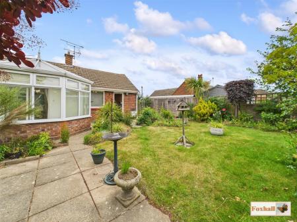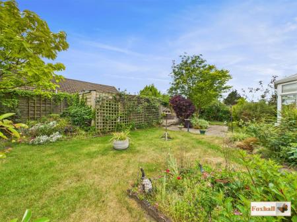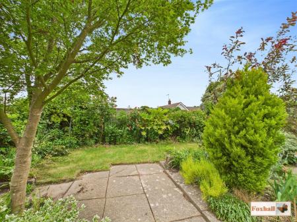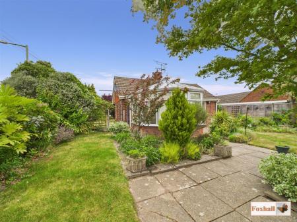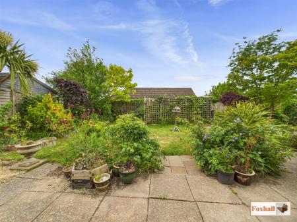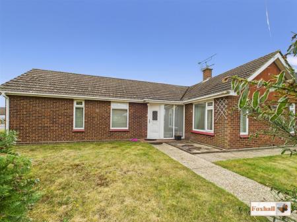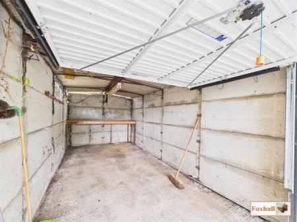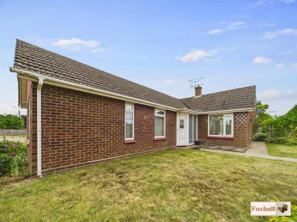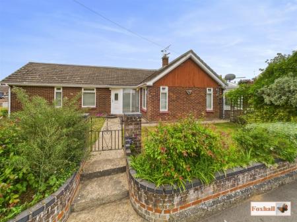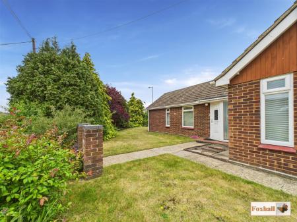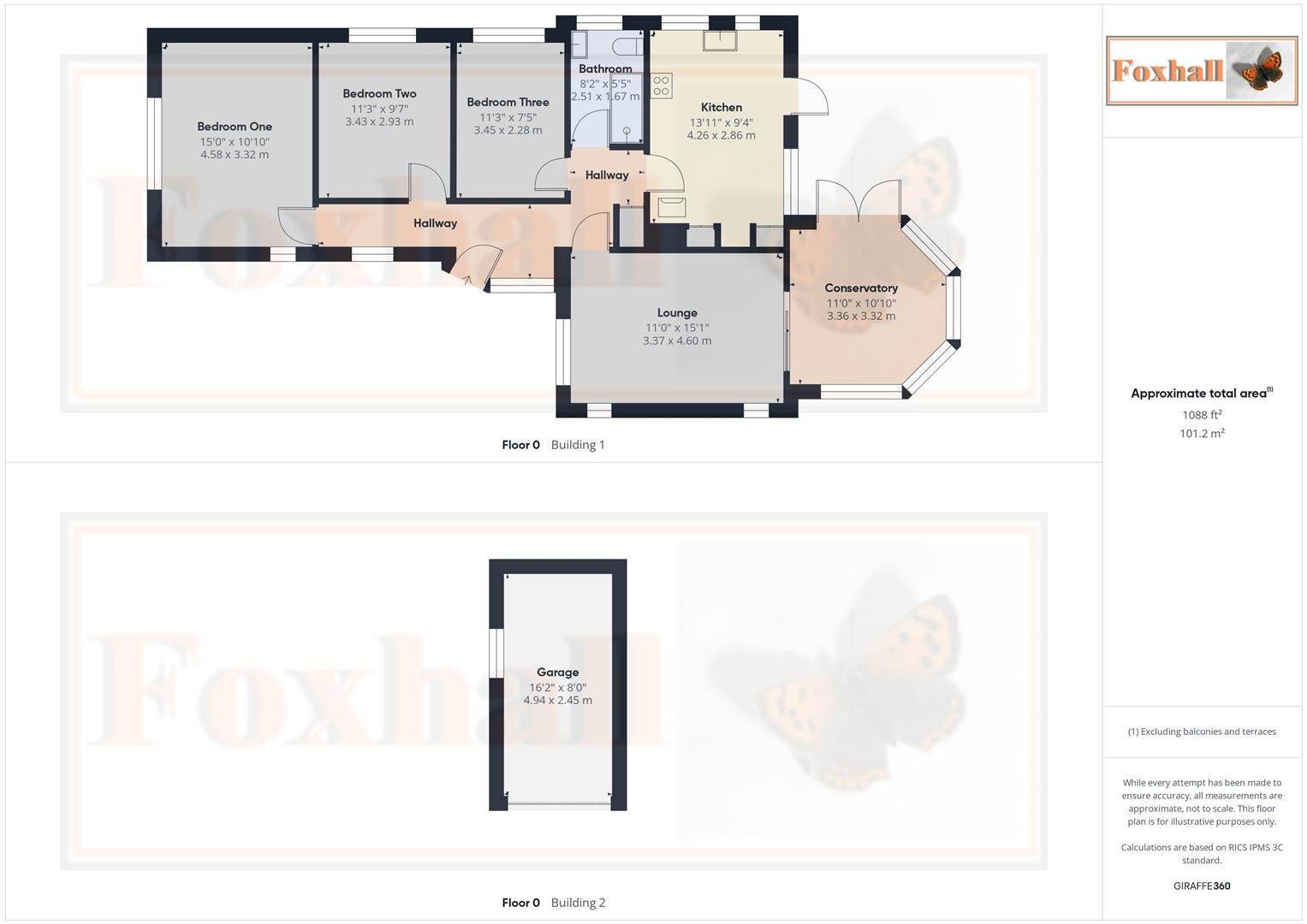- NO ONWARD CHAIN
- SUPERB SOUGHT AFTER LOCATION ON THE CORNER OF A CUL-DE-SAC
- THREE GOOD SIZED BEDROOMS
- LARGE LOUNGE/DINER AND CONSERVATORY
- KITCHEN/BREAKFAST ROOM
- MODERN BATHROOM
- LARGE WRAP AROUND STYLE FRONT AND REAR GARDEN
- GARAGE AND OFF ROAD PARKING
- **SUBJECT TO PROBATE**
- FREEHOLD - COUNCIL TAX BAND - D
3 Bedroom Detached Bungalow for sale in Ipswich
NO ONWARD CHAIN - SUBJECT TO PROBATE- SUPERB SOUGHT AFTER LOCATION ON THE CORNER OF A CUL-DE-SAC - THREE GOOD SIZED BEDROOMS - LARGE LOUNGE/DINER AND CONSERVATORY - KITCHEN/BREAKFAST ROOM - MODERN BATHROOM - LARGE WRAP AROUND STYLE FRONT AND REAR GARDEN - GARAGE AND OFF ROAD PARKING.
***Foxhall Estate Agents*** are delighted to offer for sale this three bedroom detached bungalow in sought after IP5 location with garage and off road parking.
The property comprises of three good size bedrooms, modern bathroom, large lounge/diner, large conservatory and kitchen/breakfast room. The property also benefits from a light and airy entrance hallway.
The property is in need of updating, there is a modern bathroom and plenty of scope for new owners to change either the layout or add additional extensions to welcome a new family. The property is already a large size bungalow nestled in a lovely wrap around garden with a fully landscaped rear garden, so therefore new owners could use the secluded front garden to either extend the property itself or use as a further part of the rear garden.
This would also give scope to new owners if they wanted to relocate the rear garden in to the front garden, it could create further parking spaces or a larger garage to be built in the rear garden.
The property is in the popular Kesgrave area which has plenty of local amenities including supermarkets, local bus routes, good school catchments (subject to availability), easy access onto the A12 / A14 giving you access to Ipswich, Colchester or Woodbridge and Felixstowe.
The property is therefore awaiting new owners to fully put their stamp on the property and viewers should book an early internal viewing as to not miss out on this fantastic opportunity.
Front Garden - Driveway suitable for one vehicle leading to the garage, pathway to the rear door and conservatory. The front garden is mainly laid to lawn surrounded by mid height brick wall with plenty of foliage which makes it nice and private from the road, this is packed with foliage and the potential to extend without encroaching on the lovely rear garden if somebody requires.
Entrance Hallway - UPVC and glazed entrance door into the entrance hallway, two double glazed obscure floor to ceiling windows to the front to let in light, a further double glazed window to the front with fitted blinds, doors off to bedrooms, one, two, three, bathroom, kitchen/breakfast room and lounge/diner, radiator and a door to the airing cupboard housing the water tank with further storage and a loft hatch.
Lounge - 4.60m x 3.35m (15'1 x 11') - Two double glazed windows with blinds to the front, double glazed window to the side with blinds, two radiators, aerial and phone points, coving, carpet flooring and a double glazed patio door to the conservatory.
Kitchen - 4.24m x 2.84m (13'11 x 9'4) - Comprising of wall and base units with cupboards and drawers under, ceramic sink bowl drainer unit with a mixer tap, two double glazed windows to the rear one is fitted with blinds, double glazed window to the side fitted with blinds, pedestrain door, tiled flooring, space and plumbing for a washing machine, spaced for a under counter fridge, spaced for a free standing electric oven with extractor fan over the top, splashback tiling, coving, floor mounted Ideal Mexico 2 boiler, several full height larder cupboards and a radiator. There is good room for a full height or american style fridge freezer with some of the cupboards removed without encroaching on the space in the kitchen if new owners required.
Conservatory - 3.35m x 3.30m (11' x 10'10) - Tiled flooring, large hexagon style conservatory with double glazed windows around as well as double glazed patio doors all fitted with roller blinds, fan light, aerial point, two wall mounted electric storage heaters, power and light and spotlights.
Bedroom One - 4.57m x 3.30m (15' x 10'10) - Double glazed window to the rear with fitted blinds, carpet flooring, coving and a radiator.
Bedroom Two - 3.43m x 2.92m (11'3 x 9'7) - Double glazed window to the rear with fitted blinds, triple built in wardrobes, carpet flooring, coving, aerial point and a radiator.
Bedroom Three - 3.43m x 2.26m (11'3 x 7'5) - Double glazed window to the side and front with fitted blinds, carpet flooring, coving, aerial point and a radiator.
Bathroom - 2.49m x 1.65m (8'2 x 5'5) - Vanity wash hand basin, low flush W.C, large walk-in shower cubicle, fully tiled walls, obscure double glazed window to the rear, radiator, tiled flooring and coving.
Rear Garden - Fully enclosed laid to lawn with two dining areas, outside tap and outside PIR light, absolutely packed with roses, mallow, harebells. fig plants, rhododendron, azaleas, foxgloves and mature trees. Pedestrian gate to the front garden this is a complete wrap around garden.
Garage - 4.93m x 2.44m (16'2 x 8') - Block single garage with power and light with a manual up and over door.
Agents Notes - Tenure - Freehold
Council Tax Band - D
**Subject to Probate**
Property Ref: 237849_33955206
Similar Properties
5 Bedroom Detached House | Guide Price £350,000
SUBSTANTIAL DETACHED HOUSE WITH HUGE POTENTIAL AND CELLAR - NO ONWARD CHAIN - COPLESTON HIGH SCHOOL CATCHMENT AREA - SOM...
4 Bedroom End of Terrace House | Guide Price £350,000
OVER 1400SQFT OF ACCOMMODATION SET OVER THIS THREE FLOOR TOWN HOUSE - SPECIFICATION OF THE HIGHEST QUALITY BY HOPKINS HO...
4 Bedroom Link Detached House | £350,000
CUL DE SAC POSITION, FOUR BEDROOMS, DOUBLE STOREY EXTENDED LINK DETACHED HOUSE, EN SUITE SHOWER ROOM, FAMILY BATHROOM, E...
3 Bedroom Detached Bungalow | Offers in excess of £360,000
APPROXIMATELY 100' WESTERLY FACING REAR GARDEN - GAS HEATING VIA RADIATORS - NEW BOILER (2019) HIGHLY SOUGHT AFTER AREA...
Dodson Vale, Kesgrave, Ipswich
3 Bedroom Detached House | Offers in region of £365,000
SOUGHT AFTER POSITION ON THE POPULAR GRANGE FARM DEVELOPMENT - WELL REGARDED KESGRAVE HIGH SCHOOL CATCHMENT - LARGER THA...
2 Bedroom Detached Bungalow | Guide Price £365,000
177' X 45' PLOT - 2 DOUBLE BEDROOMS - SOUTHERLY FACING LOUNGE THROUGH DINING ROOM / SITTING ROOM - CONSERVATORY - MODERN...

Foxhall Estate Agents (Suffolk)
625 Foxhall Road, Suffolk, Ipswich, IP3 8ND
How much is your home worth?
Use our short form to request a valuation of your property.
Request a Valuation
