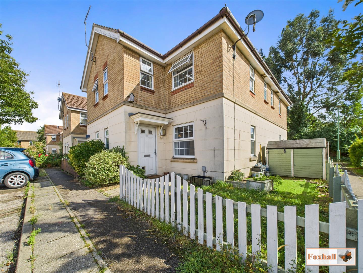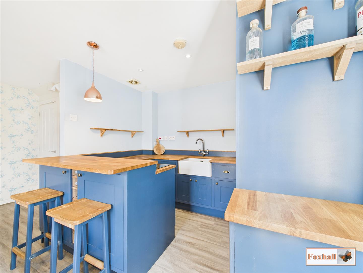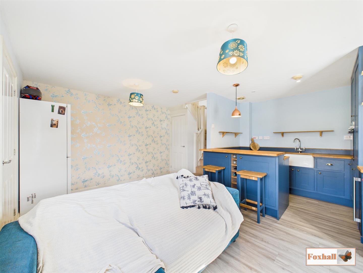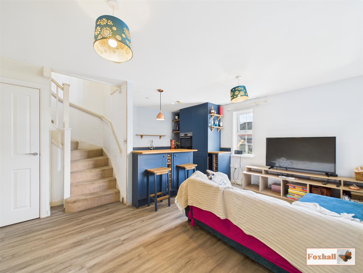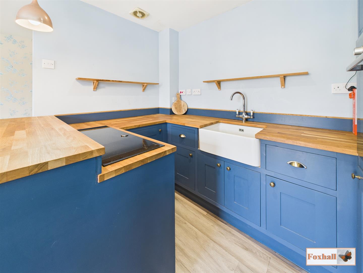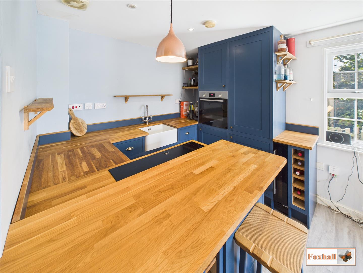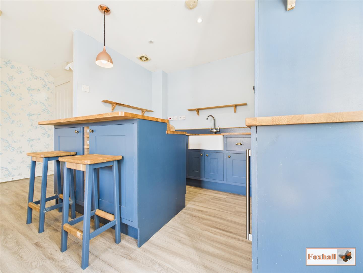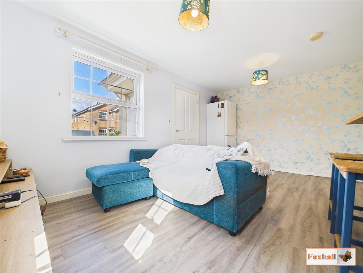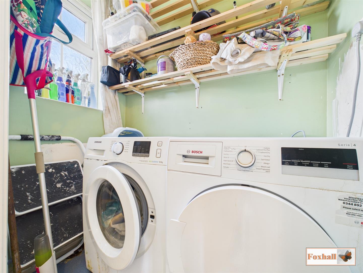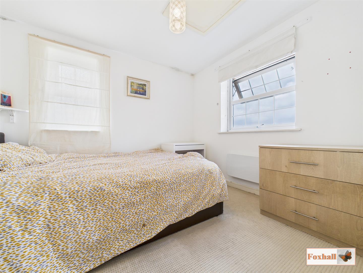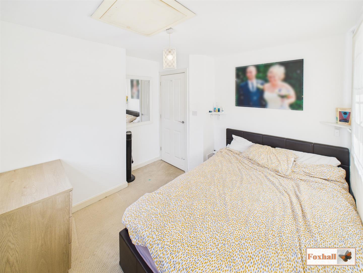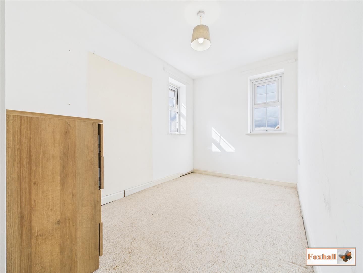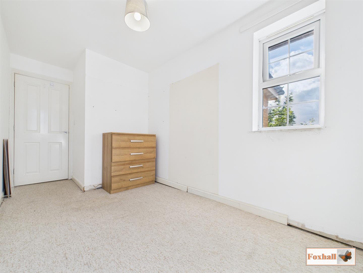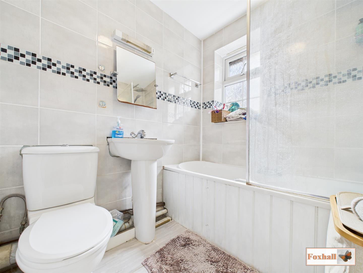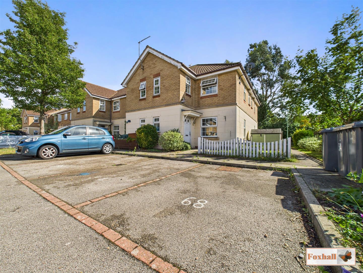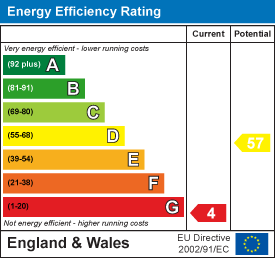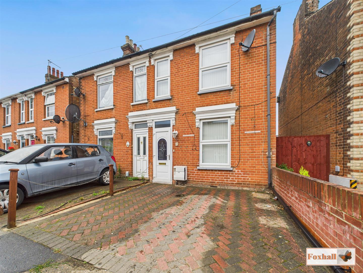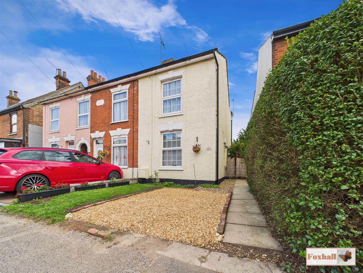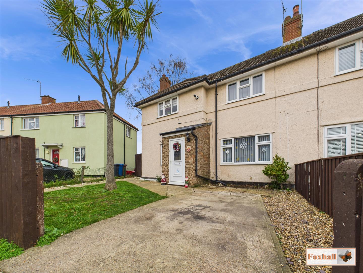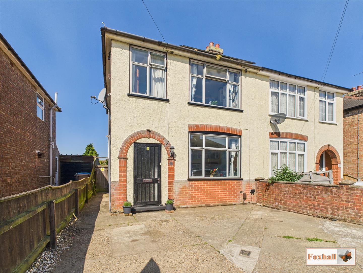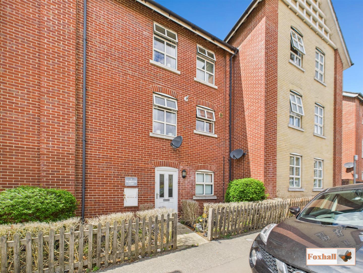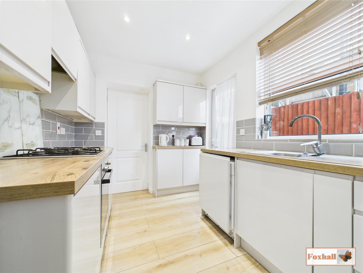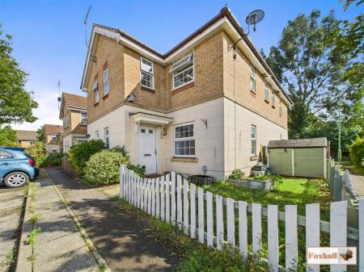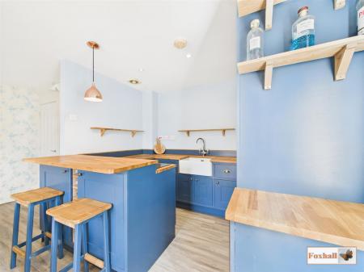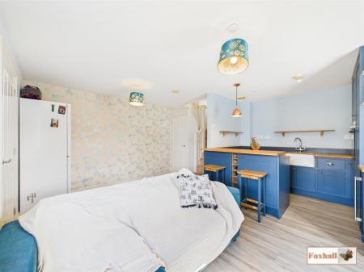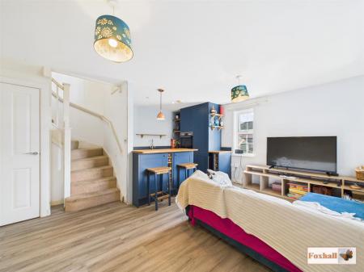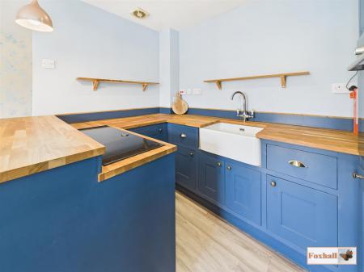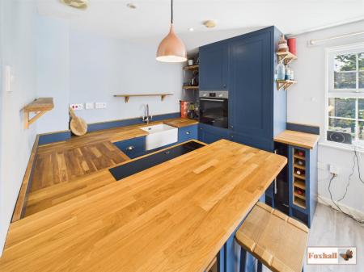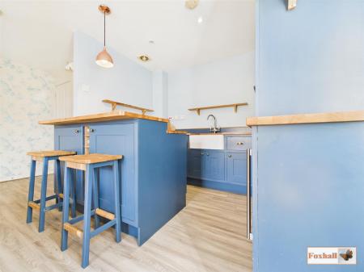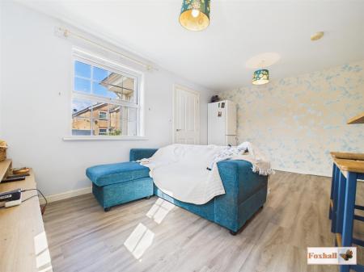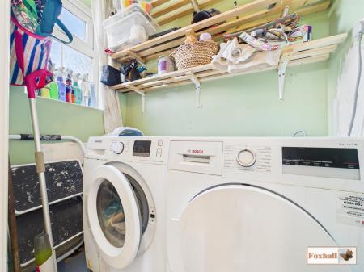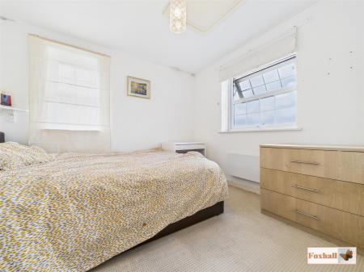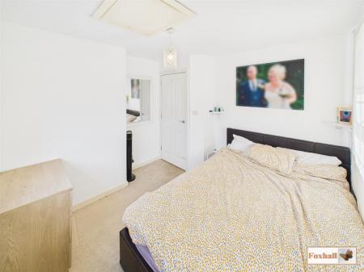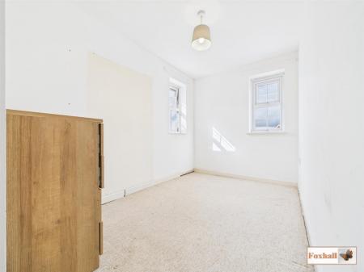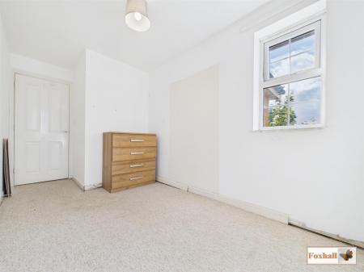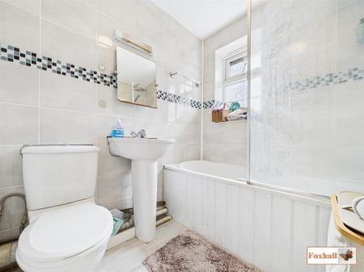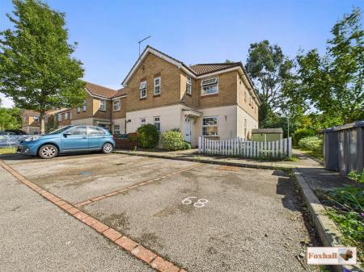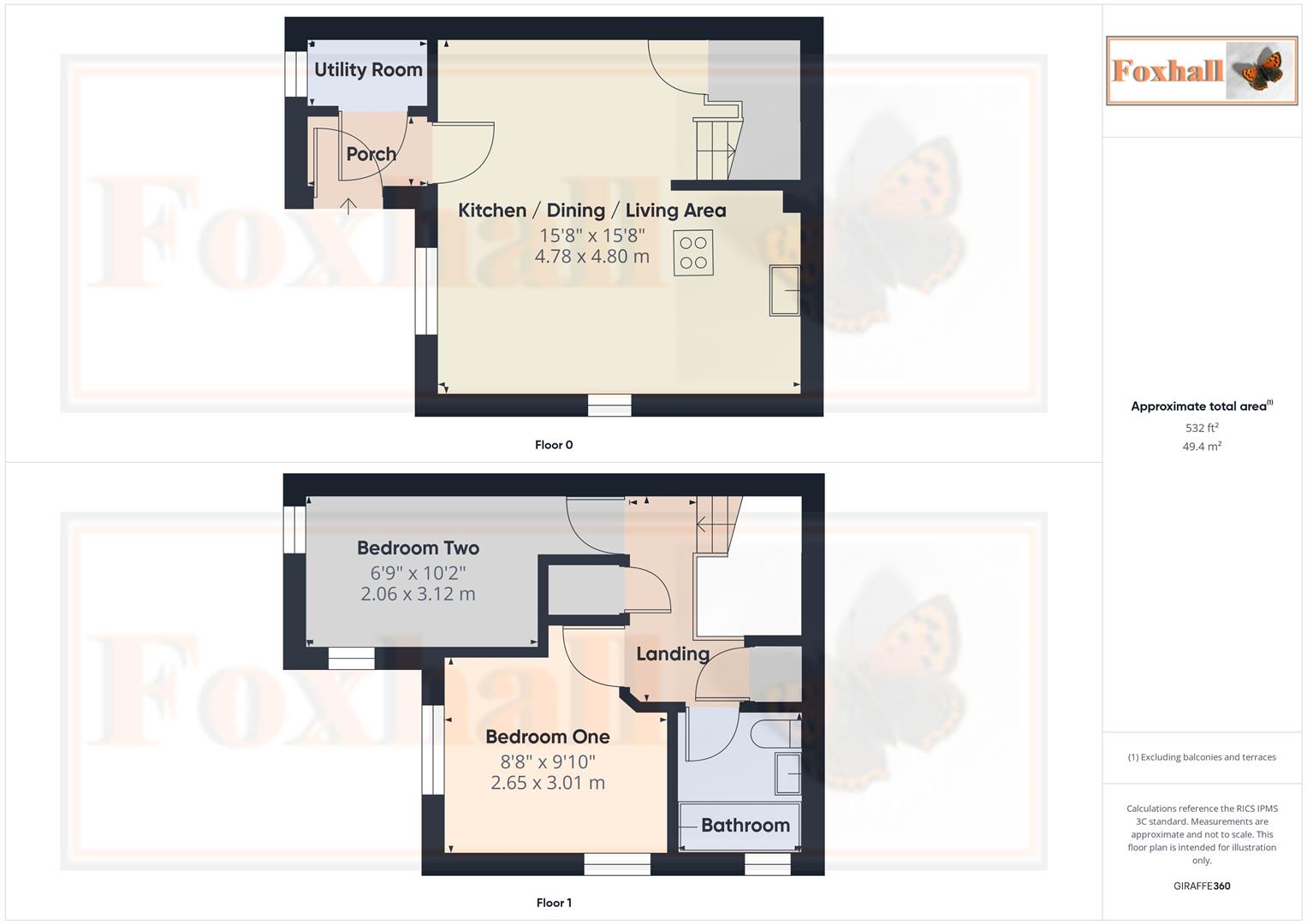- POPULAR KESGRAVE LOCATION
- TWO DOUBLE BEDROOMS
- OPEN KITCHEN / DINING / LIVING SPACE
- UTILITY / LAUNDRY ROOM
- ALLOCATED OFF ROAD PARKING
- EASY ACCESS TO THE A12/ A14
- CONVENIENTLY PLACED BETWEEN IPSWICH & MARTLESHAM
- FREEHOLD - COUNCIL TAX BAND - B
2 Bedroom End of Terrace House for sale in Ipswich
NO ONWARD CHAIN - OPEN KITCHEN/DINING/LIVING SPACE - UTILITY/LAUNDRY SPACE - ALLOCATED OFF ROAD PARKING
***Foxhall Estate Agents*** are delighted to offer for sale this well proportioned two bedroom house situated in a quiet cul-de-sac in Kesgrave. The property is conveniently located for Martlesham Heath to the East and Ipswich Town Centre to the West. The A12/A14 is just a few minutes drive away and the property is situated in the sought after Gorseland Primary School and Kesgrave High School catchment areas.
The property itself comprises of an entrance porch, utility / laundry room, open lounge / dining / kitchen space, landing, two good sized double bedrooms and modern bathroom. Further benefiting from a front garden, an allocated off road parking space directly in front of the property, ten visitor spaces and further unrestricted on street parking on the road.
Porch - Front aspect door into the porch, side aspect door to the utility/laundry room and rear aspect door into the open kitchen/dining/living room.
Living / Dining / Kitchen Space - 4.8 x 3.78 (15'8" x 12'4") - The kitchen comprises of base and full height units, square edge worktops and breakfast bar. There is an integrated electric oven, electric hob, wine cooler and butler sink. The living/dining space comprises of front and side aspect double glazed windows, an understairs storage cupboard, stairs to the first floor and laminate flooring.
Utility / Laundry Room - Front aspect frosted double glazed window, space and plumbing for a washing machine. This could be re-instated as a W.C. if desired.
Landing - Doors to both bedrooms and the bathroom, storage cupboard and carpet flooring.
Bedroom One - 3.01 x 2.65 (9'10" x 8'8") - Front and side aspect double glazed windows, electric radiator and carpet flooring.
Bedroom Two - 3.12 x 2.06 (10'2" x 6'9") - Front and side aspect double glazed windows and carpet flooring.
Bathroom - Panel bath with stainless steel mixer taps, handheld and rainfall shower attachments, low level W.C., pedestal wash basin, radiator, side aspect frosted double glazed window, tiled flooring and tiled walls.
Garden - Enclosed to picket fencing the garden is mainly laid to artificial turf with a raised border, storage shed and a path to the front door.
Parking - There is one allocated parking space directly outside the house, ten visitor spaces and further unrestricted parking on the road.
Agents Notes - Tenure - Freehold
Council Tax Band - B
Property Ref: 237849_34157910
Similar Properties
3 Bedroom Semi-Detached House | Guide Price £210,000
SOUGHT AFTER LOCATION BETWEEN WOODRIDGE ROAD AND SPRING ROAD - NO ONWARD CHAIN - NICELY PROPORTIONED THREE BEDROOM SEMI...
3 Bedroom End of Terrace House | Offers in excess of £210,000
THREE BEDROOM END OF TERRACE HOUSE - OFF-ROAD PARKING FOR ONE VEHICLE COMFORTABLY - LARGE FULLY ENCLOSED WELL MAINTAINED...
3 Bedroom Semi-Detached House | Guide Price £210,000
THREE BEDROOMS - TWO RECEPTION ROOMS - KITCHEN - WELL PRESENTED - FIRST FLOOR BATHROOM - ENCLOSED NORTH FACING REAR GARD...
3 Bedroom Semi-Detached House | Offers in excess of £215,000
SOUTH EAST IPSWICH ESTABLISHED AREA CLOSE TO LOCAL AMENITIES - THREE BEDROOM SEMI DETACHED HOUSE - **14 SOLAR PANELS** V...
3 Bedroom Townhouse | £215,000
MID TERRACE TOWNHOUSE - THREE BEDROOMS - EN-SUITE SHOWER ROOM - FAMILY BATHROOM AND A SEPARATE CLOAKROOM W.C. - KITCHEN...
3 Bedroom Terraced House | Guide Price £215,000
THREE BEDROOMS, MID TERRACE HOUSE, LOUNGE, SEPERATE DINING ROOM, MODERN FITTED KITCHEN, GROUND FLOOR BATHROOM, SOUTH FAC...

Foxhall Estate Agents (Suffolk)
625 Foxhall Road, Suffolk, Ipswich, IP3 8ND
How much is your home worth?
Use our short form to request a valuation of your property.
Request a Valuation
