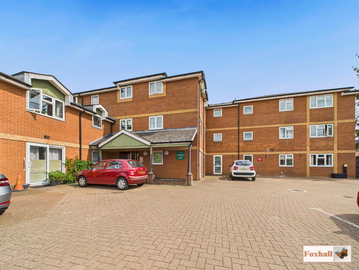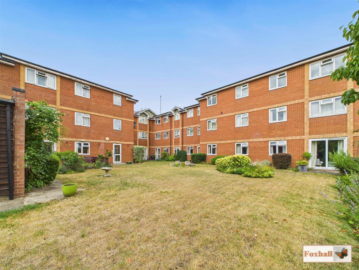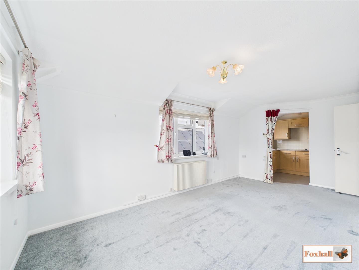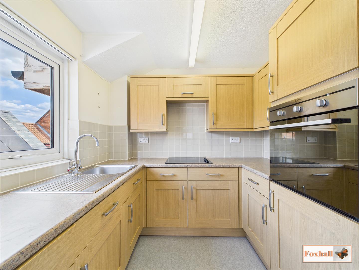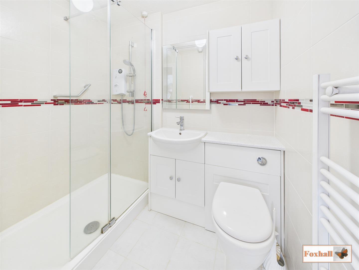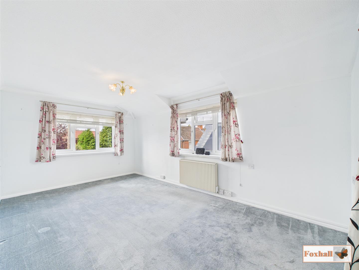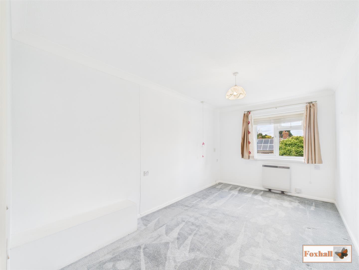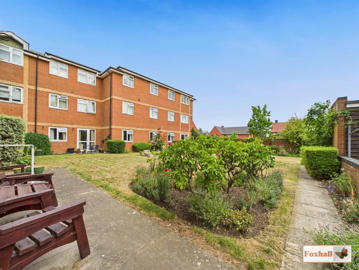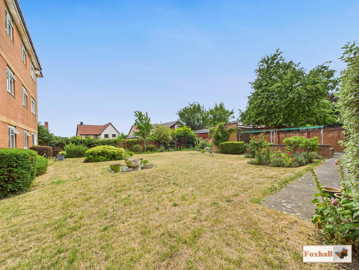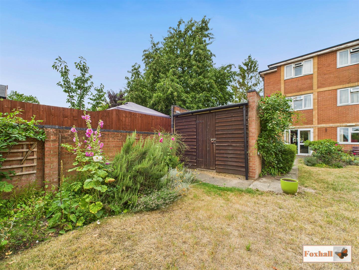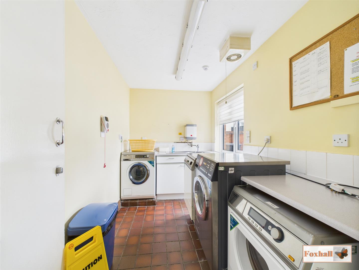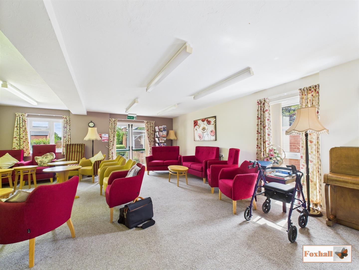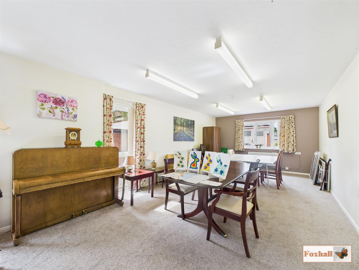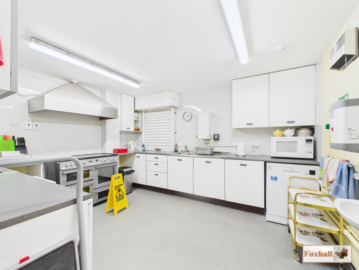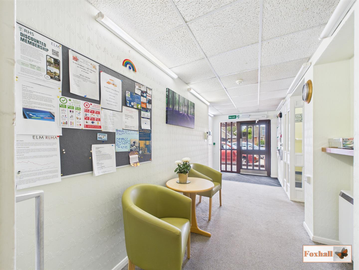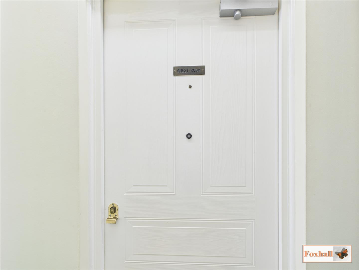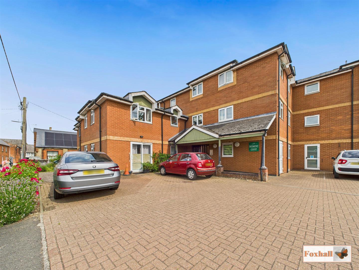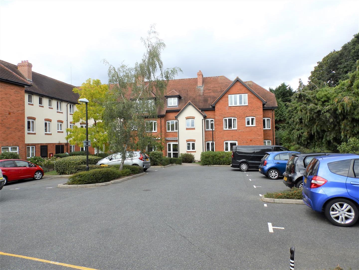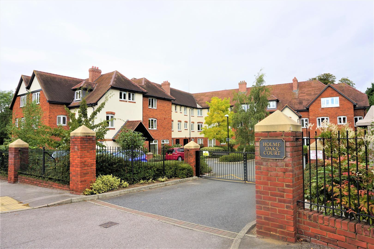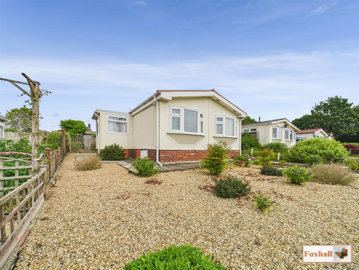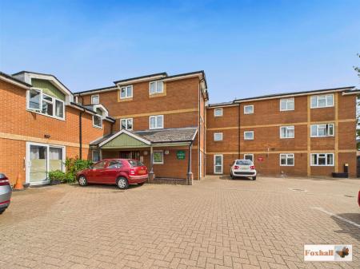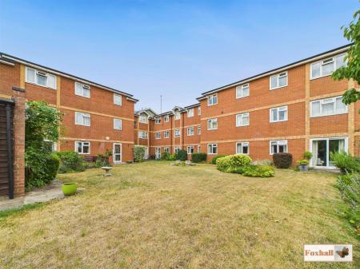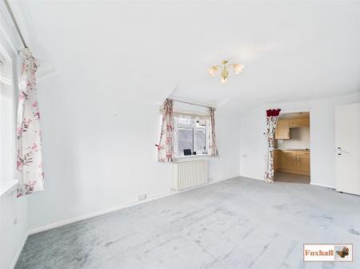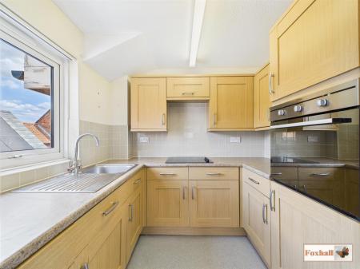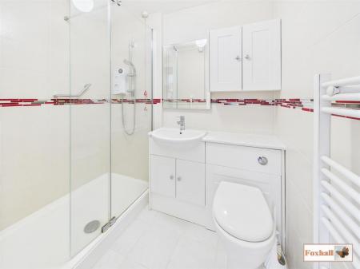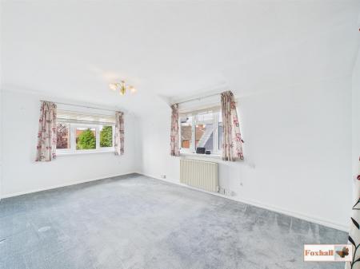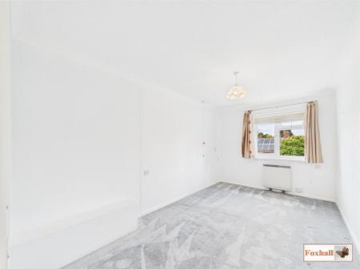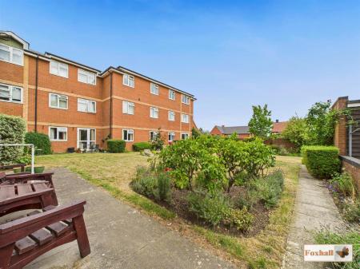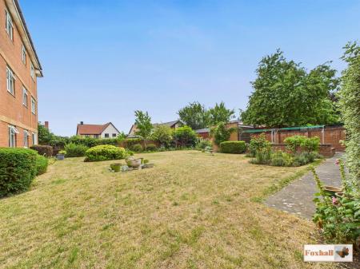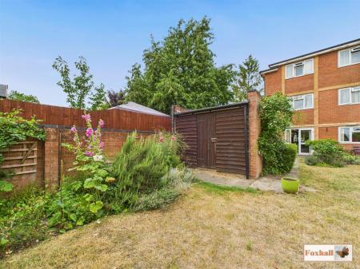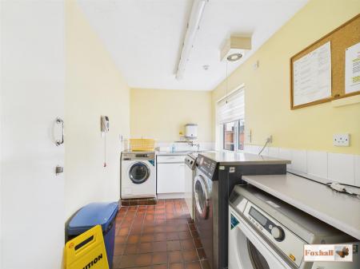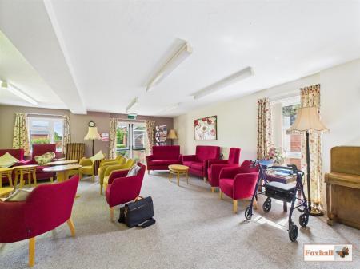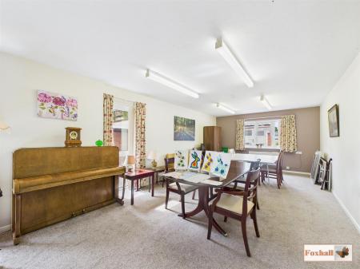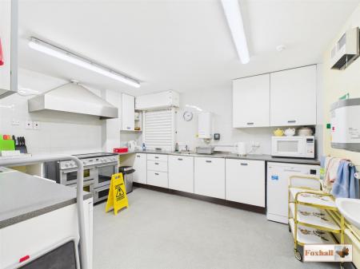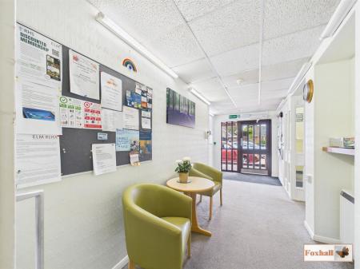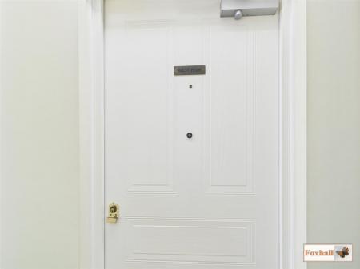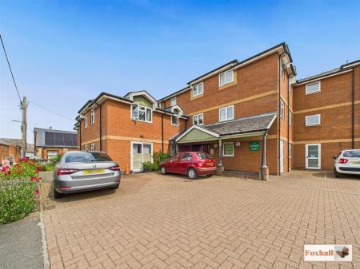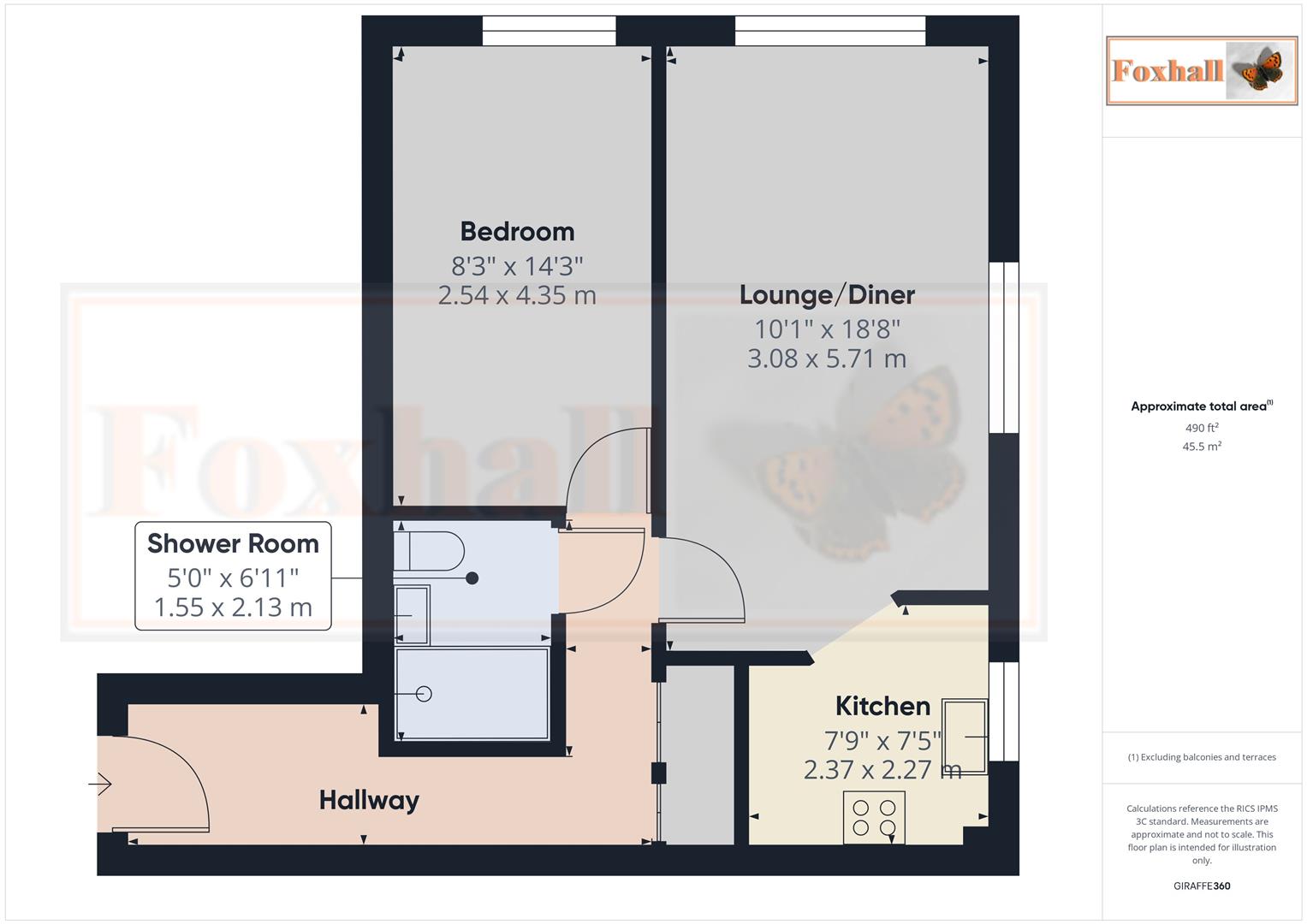- NO ONWARD CHAIN
- MODERN FITTED KITCHEN WITH INTEGRAL APPLIANCES
- 14'3" x 8'3" BEDROOM
- MODERN REPLACEMENT SHOWER ROOM
- LANDSCAPED COMMUNAL GARDENS
- 18'8" x 10'1" DOUBLE ASPECT LOUNGE/DINER
- SITE MANAGER 9-1 MONDAY TO FRIDAY PLUS EMERGENCY PULL CORD SYSTEM IN ALL ROOMS AND AMPLE COMMUNAL FACILITIES
- FEES COVER SITE MANAGER, WATER CHARGES, BUILDINGS INSURANCE, MAINTENANCE OF GARDENS GROUNDS AND COMMUNAL AREAS, LAUNDRY AND GUEST ROOM
- HIGHLY CONVENIENT LOCATION NEAR TO NEEDHAM MARKET TOWN CENTRE - WELL MAINTAINED AND PRESENTED
- LEASEHOLD COUNCIL TAX BAND - B
1 Bedroom Apartment for sale in Ipswich
NO ONWARD CHAIN - MODERN FITTED KITCHEN WITH INTEGRAL APPLIANCES - 14'3" x 8'3" BEDROOM - MODERN REPLACEMENT SHOWER ROOM - LANDSCAPED COMMUNAL GARDENS 18'8" x 10'1" DOUBLE ASPECT LOUNGE / DINER - SITE MANAGER 9-1 MONDAY TO FRIDAY PLUS EMERGENCY PULL CORD SYSTEM IN ALL ROOMS AND AMPLE COMMUNAL FACILITIES - FEES COVER SITE MANAGER, WATER CHARGES, BUILDINGS INSURANCE, MAINTENANCE OF GARDENS GROUNDS AND COMMUNAL AREAS, USE OF LAUNDRY AND GUEST ROOM - HIGHLY CONVENIENT LOCATION NEAR TO NEEDHAM MARKET TOWN CENTRE - WELL MAINTAINED AND PRESENTED.
Offered with no chain involved is this extremely well maintained and presented very spacious one bedroom first floor apartment in a managed premises, with a minimum residents age requirement of 60 years old.
The property comes with a number of additional benefits that many of the flats in this complex do not have. This includes a double aspect lounge which is extremely light and spacious which opens through to a kitchen which has a window. There is also a modern replacement fitted shower room with new shower unit and new water heater in the airing cupboard, plus an additional storage cupboard which is ideal for storing your vacuum cleaner etc.
The position of this particular flat within the sheltered accommodation building is excellent. Firstly this is in the two story section and thus, a first floor flat, there is no accommodation above making it much quieter and also providing the facility of having its own loft space. Secondly the living area within the apartment is set well back from the main corridor again, making this much quieter than some of the apartments. Finally the first floor is often deemed more secure than a ground floor apartment.
The double aspect for the lounge has lovely views over The Causeway on one side and School Street on the other. Being on the corner there is plenty of activity and opportunities to sit out and watch the world go by.
Summary Continued - The development includes a laundry room, a separate kitchen, lovely extremely spacious communal lounge and dining room, complete with a piano, where social activities take place throughout the week.
Additionally, there is a lovely, fully enclosed, southerly facing communal garden which is ideal for sitting out having a morning cuppa, an afternoon glass of wine or alfresco dining. There is a good social scene at the property to enjoy.
The service charges cover the site manager, buildings insurance, water bills, maintenance of the building and grounds and communal areas, lounge and laundry.
The apartment is extremely well presented and in good decorative order, carpets have been recently cleaned. With no chain involved it is empty and ready to move into. All blinds and curtains at the property are to remain.
Car park spaces within the grounds of Bosmere Court are potentially available for separate lease and we would recommend interested parties speak to the site manager Sue regarding this. For visitors there is plenty of off street parking in both The Causeway and in Theobald Close, immediately opposite which has communal parking bays.
Within a short walking distance of the development is a library, community centre, and all the local shops and facilities of this bustling market town.
Reception Hallway - Personal front door leading direct from communal hallway into reception hallway with doors to all doors off, door to a large tall cupboard ideal for storage of coats, vertical vacuum cleaner etc with shelves, a second cupboard which is an airing cupboard which has a new Strom water heater replaced (within two years), which is a much smaller and efficient design which has increased the amount of shelved storage space there is now within the airing cupboard.
Lounge / Diner - 5.69m x 3.07m (18'8" x 10'1") - Lovely double aspect lounge with picture window to front overlooking School Street to one side and a picture window overlooking The Causeway, meaning that there's plenty of things to see from the window to sit and watch the world go by, making this a very pleasant room being full of natural daylight. A good size modern replacement electric radiator heats the room comfortably.
Kitchen - 2.36m x 2.26m (7'9" x 7'5") - Modern kitchen with integrated fridge and freezer, single drainer Blanco sink unit, Indesit four ring electric hob and separate integrated Indesit electric oven. Excellent selection of modern fitted units comprising base drawers, cupboards under with work surfaces over and eye level cupboards. Window to side and also the fact it opens through to the lounge making this another bright room full of natural daylight. There is a curtain which can be put across the entrance to the kitchen if required and this will remain.
Bedroom - 4.34m x 2.51m (14'3" x 8'3") - Very good sized double bedroom with a Dimplex wall mounted panel heater and window to side.
Shower Room - 2.11m x 1.52m (6'11" x 5'0") - Modern replacement bathroom with large walk-in double size shower enclosure with screen and replacement Mira Sport wall mounted shower. Vanity unit wash hand basin with cupboards beneath, W.C. eye-level cupboards, heated towel rail, fully tiled walls, extractor fan, tiled floors and an illuminated mirrored cabinet.
Communal Facilities - With laundry area of washing machines and tumble dryers.
Needham Market - Historic Needham Market High street is a short walk and enjoys a wealth of local shops and amenities, the High Street offers a range of independent local stores including a post office, beauticians, hairdressers and a convenience store. Whereas in the wider Needham area there is a doctors surgery, pharmacy, dentist and two large Co-op stores and a local vets practice.
Agents Notes - Tenure - Leasehold 125 year lease from 24/06/1989 (89 years remaining)
Council Tax Band - B
Minimum age - 60 years
Annual Service Charges �3136.24
Small pets may be considered by discretion of site manager and approval.
Property Ref: 237849_34038729
Similar Properties
1 Bedroom Apartment | Offers in excess of £90,000
NO ONWARD CHAIN - FIRST FLOOR RETIREMENT APARTMENT FOR THE OVER 60S WITH EXCELLENT OUTLOOK TO THE REAR OF THE DEVELOPMEN...
1 Bedroom Flat | Guide Price £90,000
NO ONWARD CHAIN - FIRST FLOOR RETIREMENT APARTMENT FOR THE OVER 60's WITH EXCELLENT OUTLOOK TO THE REAR OF THE DEVELOPME...
Foxhall Road, Rushmere St. Andrew, Ipswich
2 Bedroom Park Home | Guide Price £100,000
NO ONWARD CHAIN - POPULAR EAST IPSWICH'S OVER 65'S COMPLEX - TWO BEDROOM DETACHED PARK HOME - WELCOMING ENTRANCE HALL -...

Foxhall Estate Agents (Suffolk)
625 Foxhall Road, Suffolk, Ipswich, IP3 8ND
How much is your home worth?
Use our short form to request a valuation of your property.
Request a Valuation
