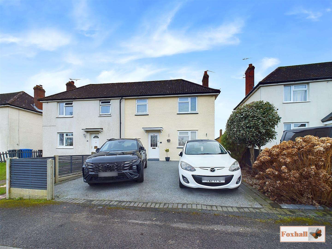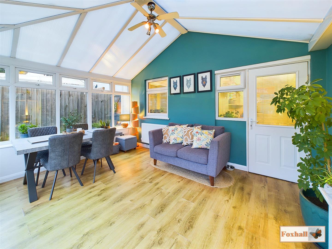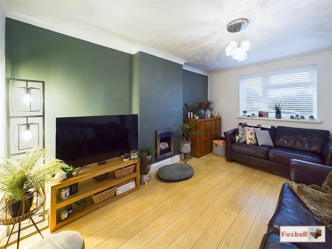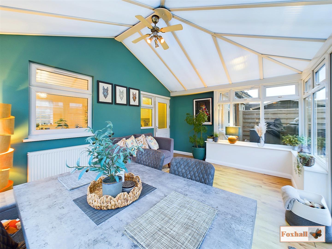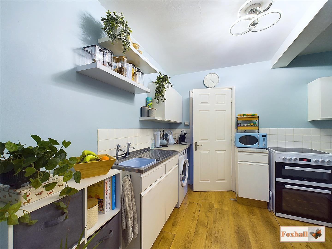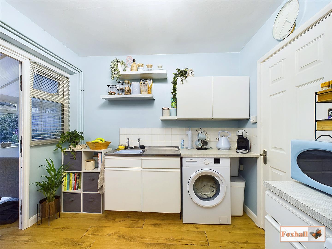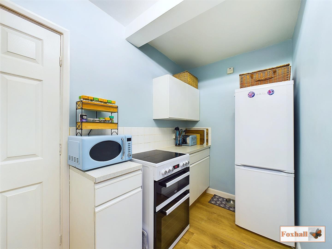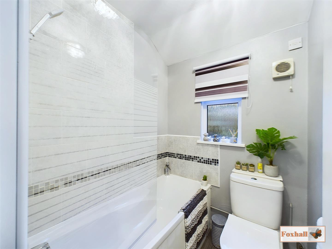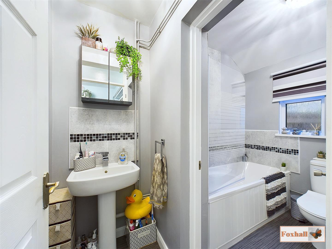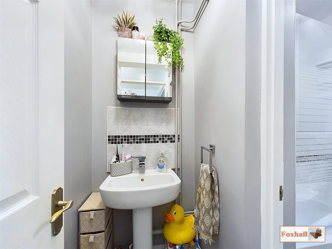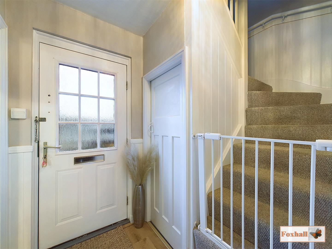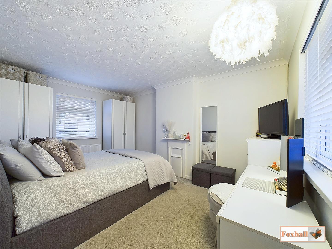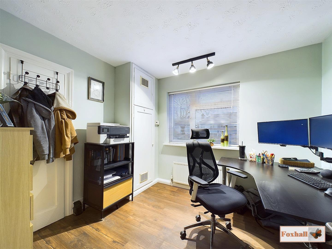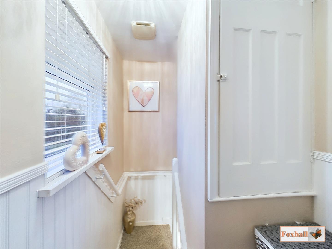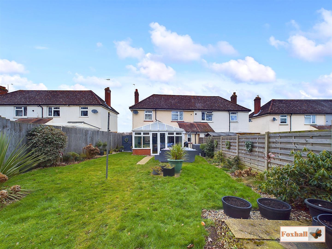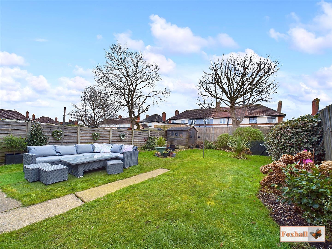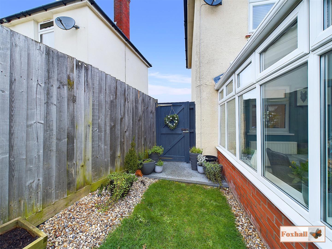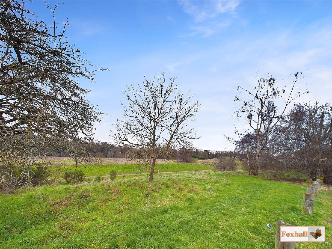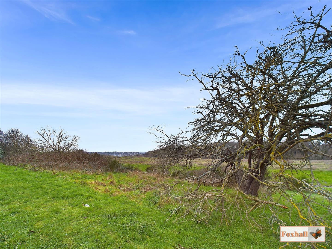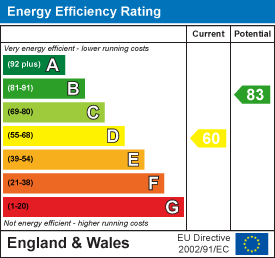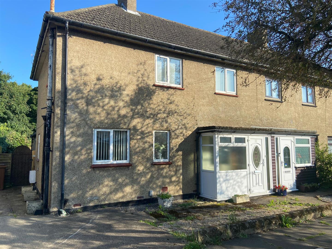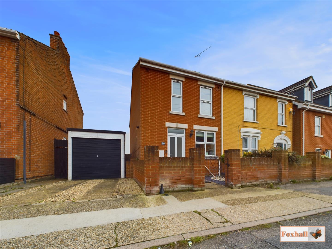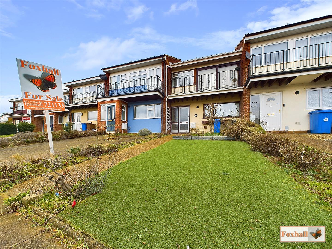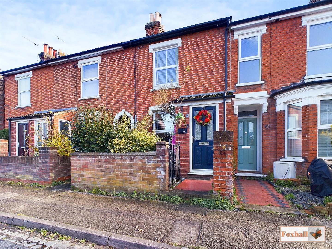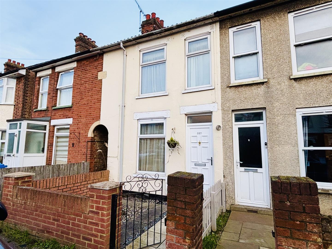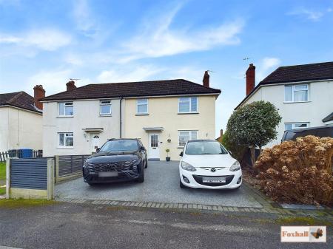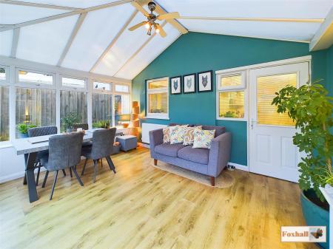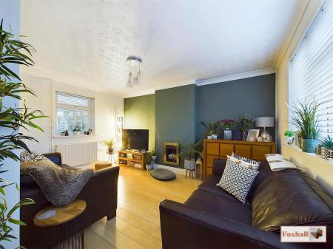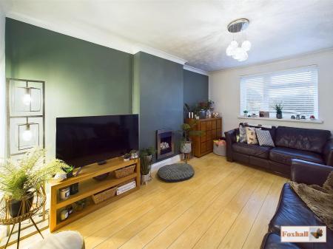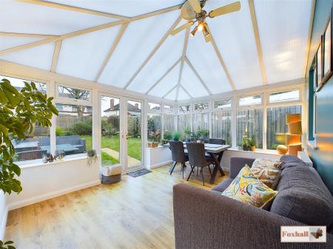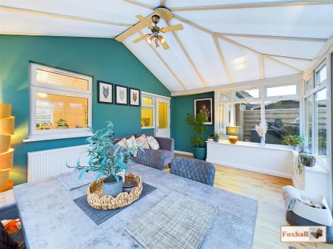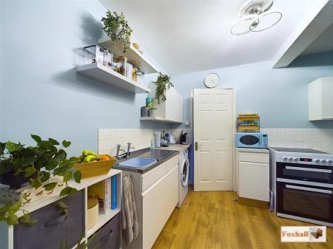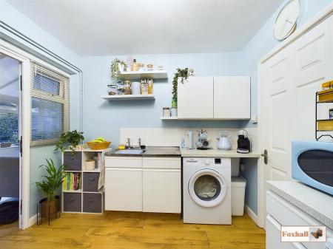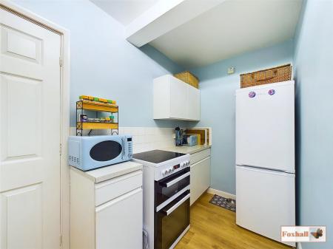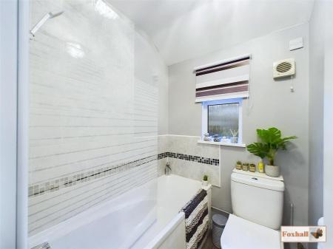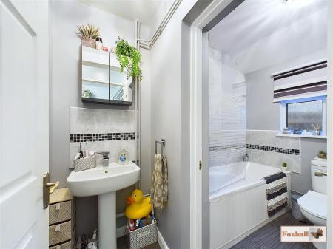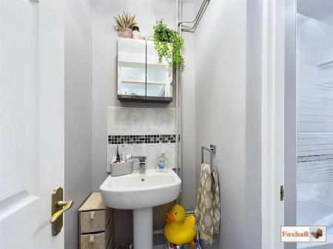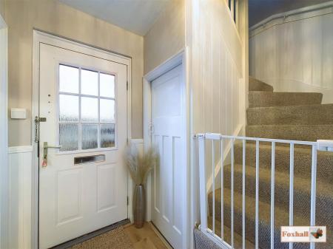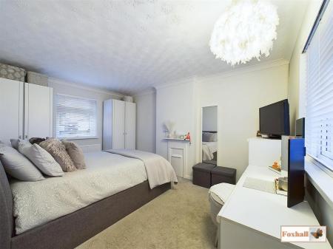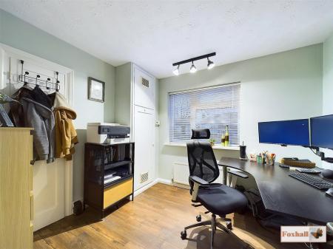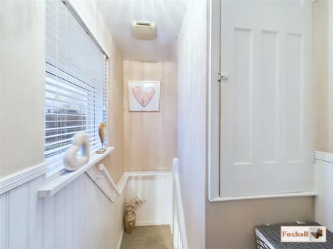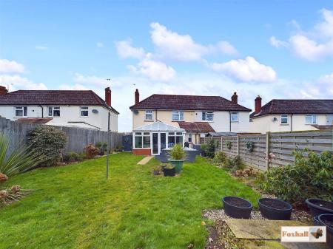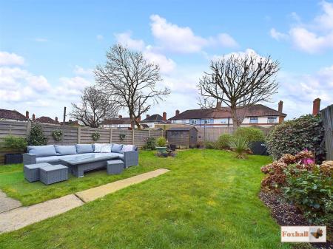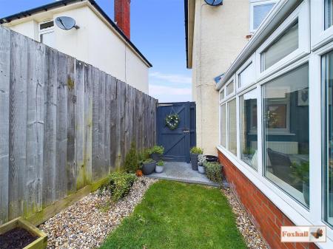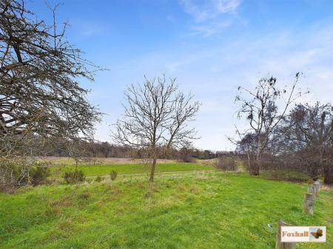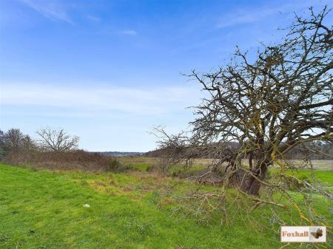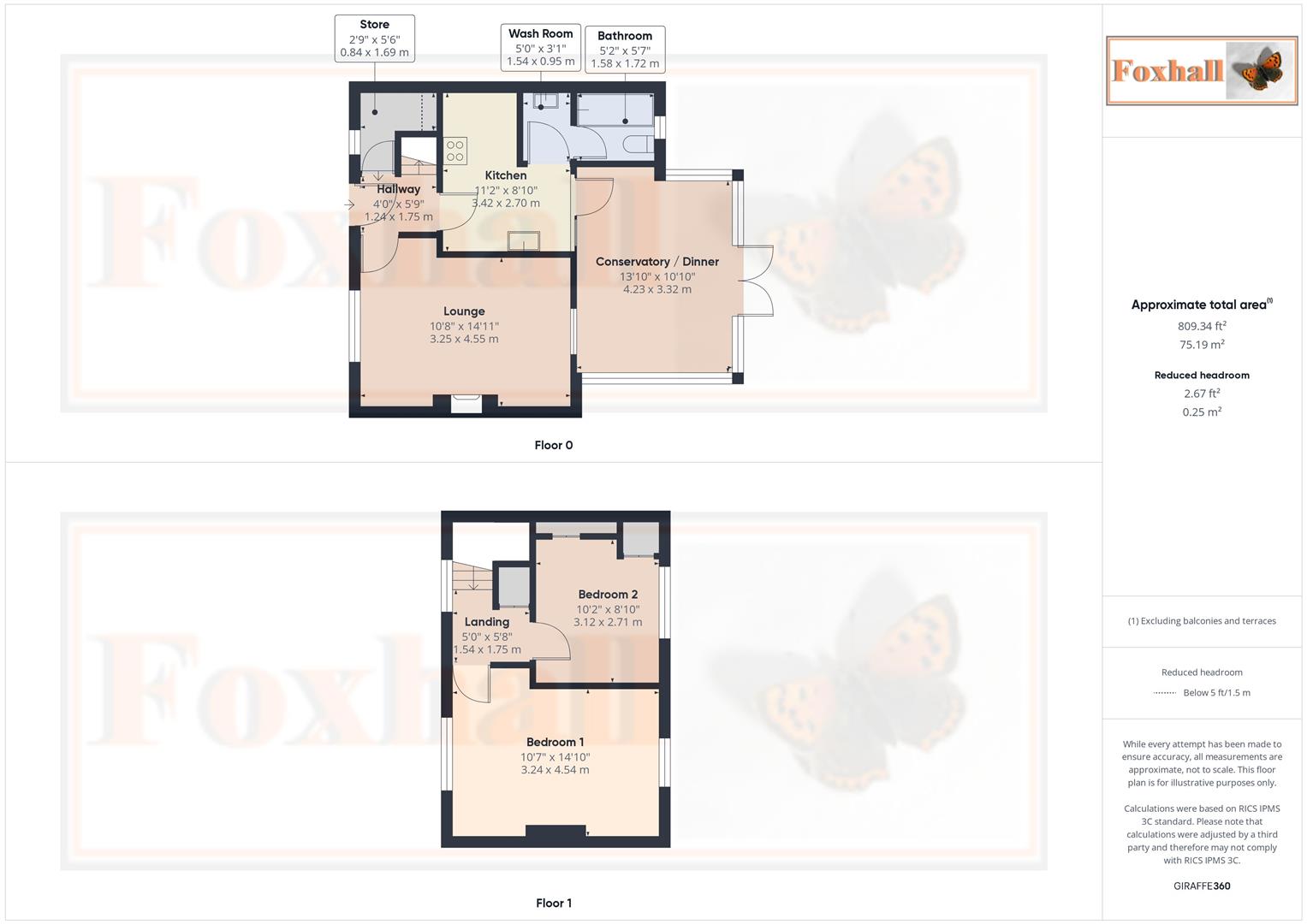- WELL PRESENTED
- TWO BEDROOM SEMI DETACHED HOUSE
- LARGE LOUNGE
- LARGE CONSERVATORY
- GOOD SIZE KITCHEN
- GOOD CONDITION BATHROOM
- GOOD SIZED SOUTH FACING REAR GARDEN
- SUPERB VIEWS AND ACCESS TO LANDSEER PARK
- FREEHOLD - COUNCIL TAX BAND A
2 Bedroom Semi-Detached House for sale in Ipswich
WELL PRESENTED - TWO BEDROOM SEMI DETACHED HOUSE - LARGE LOUNGE - LARGE CONSERVATORY - GOOD SIZED SOUTH FACING REAR GARDEN - SUPERB VIEWS AND ACCESS TO LANDSEER PARK
***Foxhall Estate Agents*** are excited to offer for sale this well presented TWO BEDROOM SEMI DETACHED HOUSE situated in Ipswich's popular North East location.
The property boasts a large 10'7" x 14'11" lounge, 13'10" x 10'10" conservatory / dining room, kitchen, a ground floor bathroom, two good sized bedrooms, entrance hall with good storage and a good sized sunny South facing rear garden.
In addition, the entrance hallway under-stairs cupboard has potential to be turned into a cloakroom or as a utility cupboard. The current owners may also be open to negotiation regarding the white goods.
The front garden is low maintenance hard standing and has been redone in the last few years.
The main bedroom has front to back views, the front of which is an unobstructed view and access to Landseer Park. This is a fabulous bonus to the property not only is a view such as this unusual in Ipswich, this also means this is a superb buy for anyone with children, dogs, grandchildren or who likes nature, walking and biking.
The north east side of Ipswich offers great school catchment areas, local bus routes, plenty of local amenities and easy access to the A14.
In the agent's opinion, an early internal viewing on this very well presented property is highly advised to not miss out.
Front Garden - Hardstanding driveway suitable for two- three cars comfortably, access down the side to the rear garden via a pedestrian gate, border to one side with mature trees.
Entrance Hallway - Entrance hall into the hallway, panelling, dado rail, door to the lounge, kitchen and under stairs cupboard which has a double glazed obscure window to the front great opportunity for storage (although there is currently no power in there the fuse board is in there offering the opportunity a socket could be put in there for a chest freezer etc), stairs rising to the first floor and laminate flooring.
Lounge - 3.25 x 4.55 (10'7" x 14'11") - Wooden laminate flooring, double glazed window to the rear with slatted blinds, double glazed window to the front with slatted blinds, radiator, inset gas fire, aerial. point, coving.
Kitchen - 3.42 x 2.70 (11'2" x 8'10") - Comprising of wall and base units with cupboards and drawers under, work surfaces over, stainless steel sink bowl drainer unit, plumbing and space for a washing machine, space for a freestanding electric oven, space for a full height fridge freezer, wooden flooring, splash back tiling, door into the conservatory and door into the bathroom.
Conservatory / Dining Room - 4.23 x 3.32 (13'10" x 10'10") - Light and airy good sized conservatory / dining room, laminate flooring, power and light. Double glazed windows and French doors to the rear garden.
Wash Room - Vinyl flooring, splash back tiling, pedestal wash hand basin, door into the rest of the bathroom.
Bathroom - 1.58 x 1.72 (5'2" x 5'7") - Low flush WC, panelled bath with shower over, obscure double glazed window to the rear, splash back tiling and a radiator.
First Floor Landing - Doors to bedrooms one and two, storage cupboard, panelling, dado rail and a double glazed window to the front with fitted blinds and access to the loft hatch.
Bedroom One - 3.24 x 4.54 (10'7" x 14'10") - Double aspect room with double glazed window with fitted blinds to the front, and a double glazed window to the rear with fitted blinds. To the rear there is a view over the garden and to the front a view over the park, a Victorian style fireplace (currently boarded up), radiator, carpet flooring and coving.
Bedroom Two - 3.12 x 2.71 (10'2" x 8'10") - Laminate flooring, radiator, double glazed window to the rear, wardrobes, cupboard housing the Glowworm boiler, water tank and some storage, a further cupboard for further storage.
Rear Garden - 9.166 x 14.873 (30'0" x 48'9") - Pedestrian gate through to front garden, mainly laid to lawn, fully enclosed, borders on all three sides with mature trees and bushes, outside water tap, shed approx. 6' x 8' (to stay). Please note that the garden extends past the screening at the end of the garden by about 4'.
Agents Note - Tenure - Freehold
Council Tax Band - A
The Beko oven is approximately three years, the Beko washing machine is 18 months old and the Beko fridge freezer is eight years old. These are potentially available as well.
Property Ref: 237849_33656168
Similar Properties
2 Bedroom Terraced House | Guide Price £200,000
NO ONWARD CHAIN - ALLOCATED OFF ROAD PARKING - TWO DOUBLE BEDROOMS - MODERN SHOWER ROOM - OPEN LOUNGE/DINER ***FOXHALL E...
3 Bedroom Semi-Detached House | Offers Over £200,000
NORTHGATE HIGH SCHOOL CATCHMENT AREA - NO CHAIN INVOLVED - OFFERS EXCELLENT POTENTIAL FOR UPGRADING AND MODERNISATION -...
2 Bedroom Semi-Detached House | Offers Over £200,000
SECURE OFF ROAD PARKING - UPSTAIRS BATHROOM & DOWNSTAIRS W.C - TWO DOUBLE BEDROOMS - OPEN PLAN LOUNGE/DINING ROOM - EASY...
3 Bedroom Terraced House | Offers in excess of £210,000
NO ONWARD CHAIN - THREE BEDROOMS - KITCHEN/BREAKFAST ROOM - LOUNGE/DINER - BALCONY - GARAGE EN BLOC***FOXHALL ESTATE AGE...
Levington Road, East Ipswich, Ipswich
2 Bedroom Terraced House | Guide Price £210,000
TWO DOUBLE BEDROOMS - FOUR PIECE FIRST FLOOR BATHROOM - POPULAR EAST IPSWICH LOCATION - LARGE LOUNGE / DINER - MODERN FI...
3 Bedroom Terraced House | Guide Price £210,000
THREE BEDROOMS WITH THE POSSIBILITY TO PUT BACK TO A LOUNGE / DINING ROOM - COPLESTON / BRITANNIA SCHOOL CATCHMENT AREAS...

Foxhall Estate Agents (Suffolk)
625 Foxhall Road, Suffolk, Ipswich, IP3 8ND
How much is your home worth?
Use our short form to request a valuation of your property.
Request a Valuation
