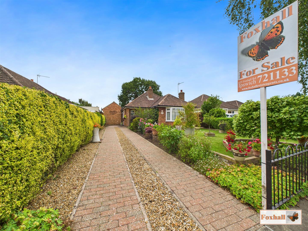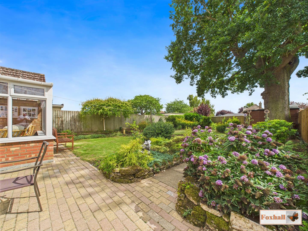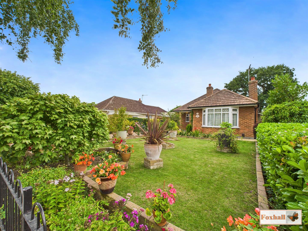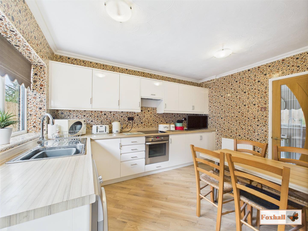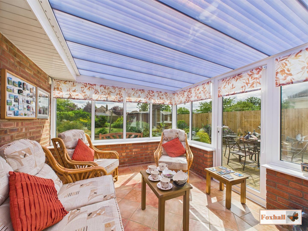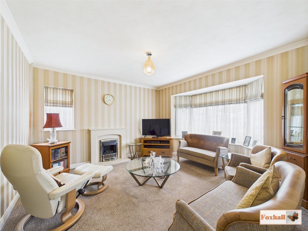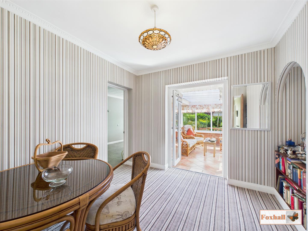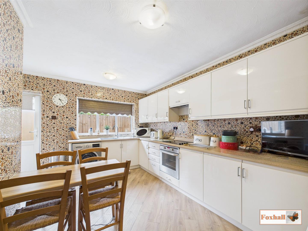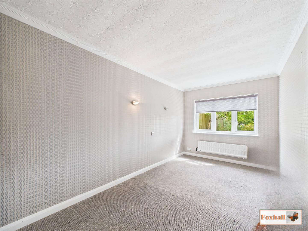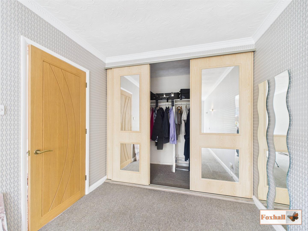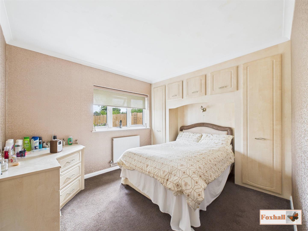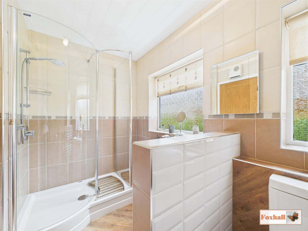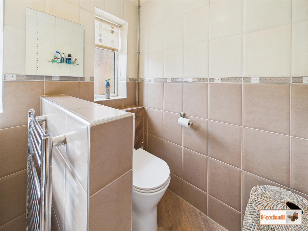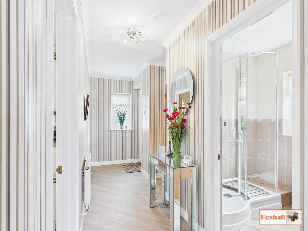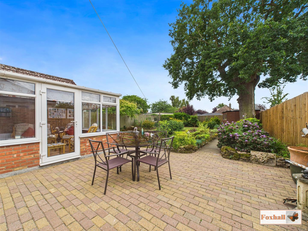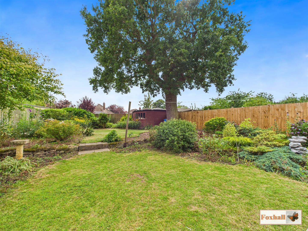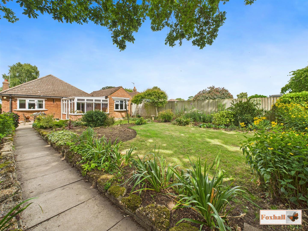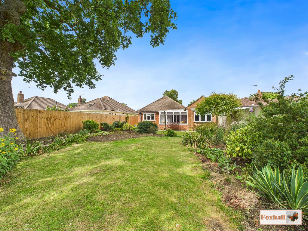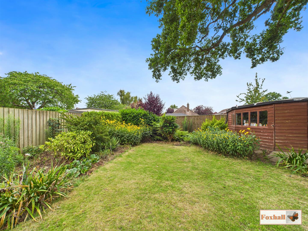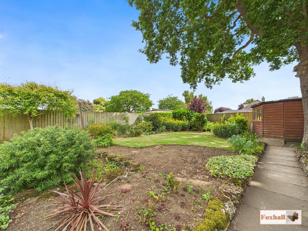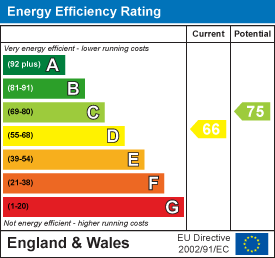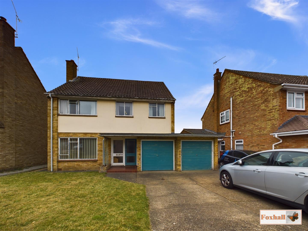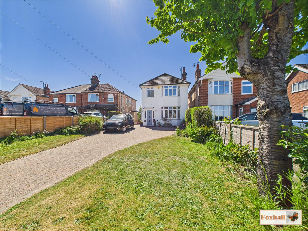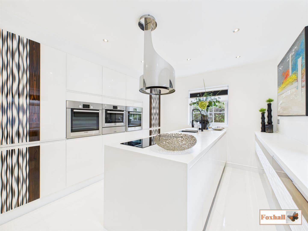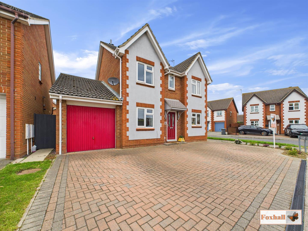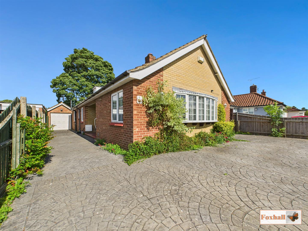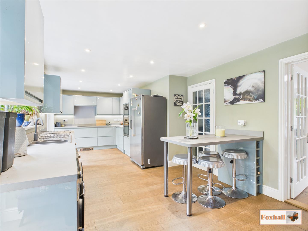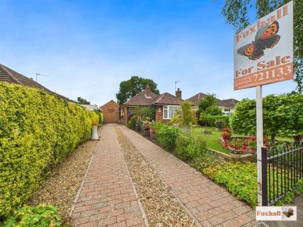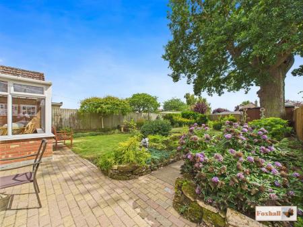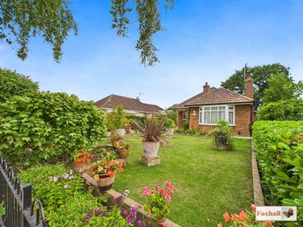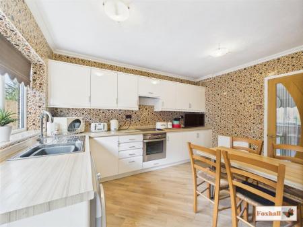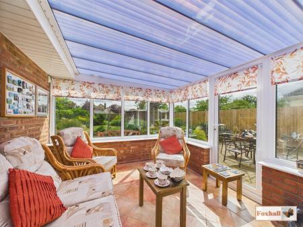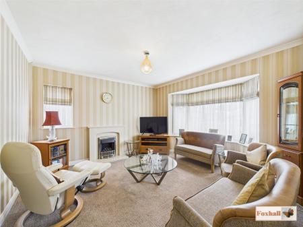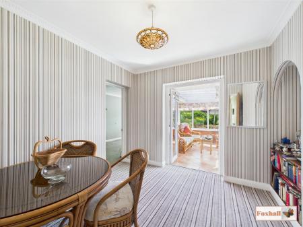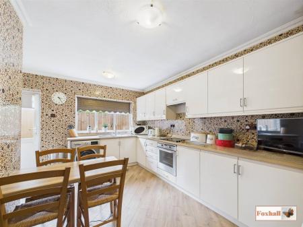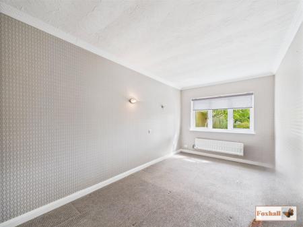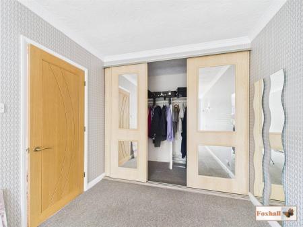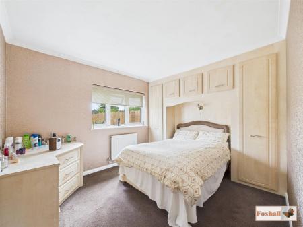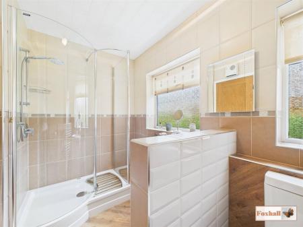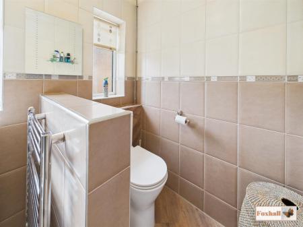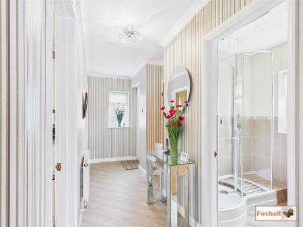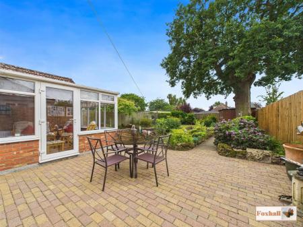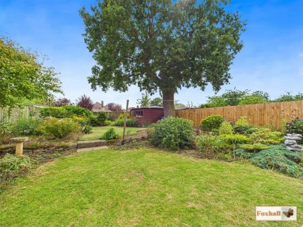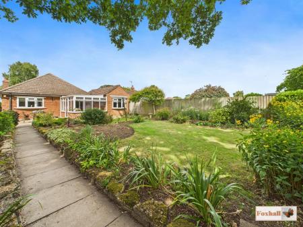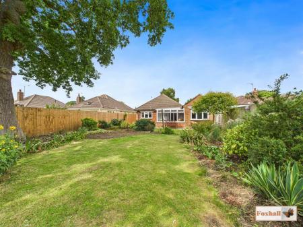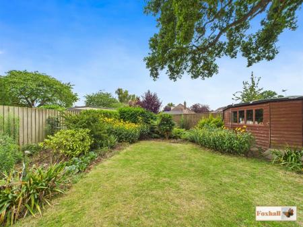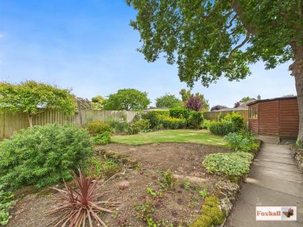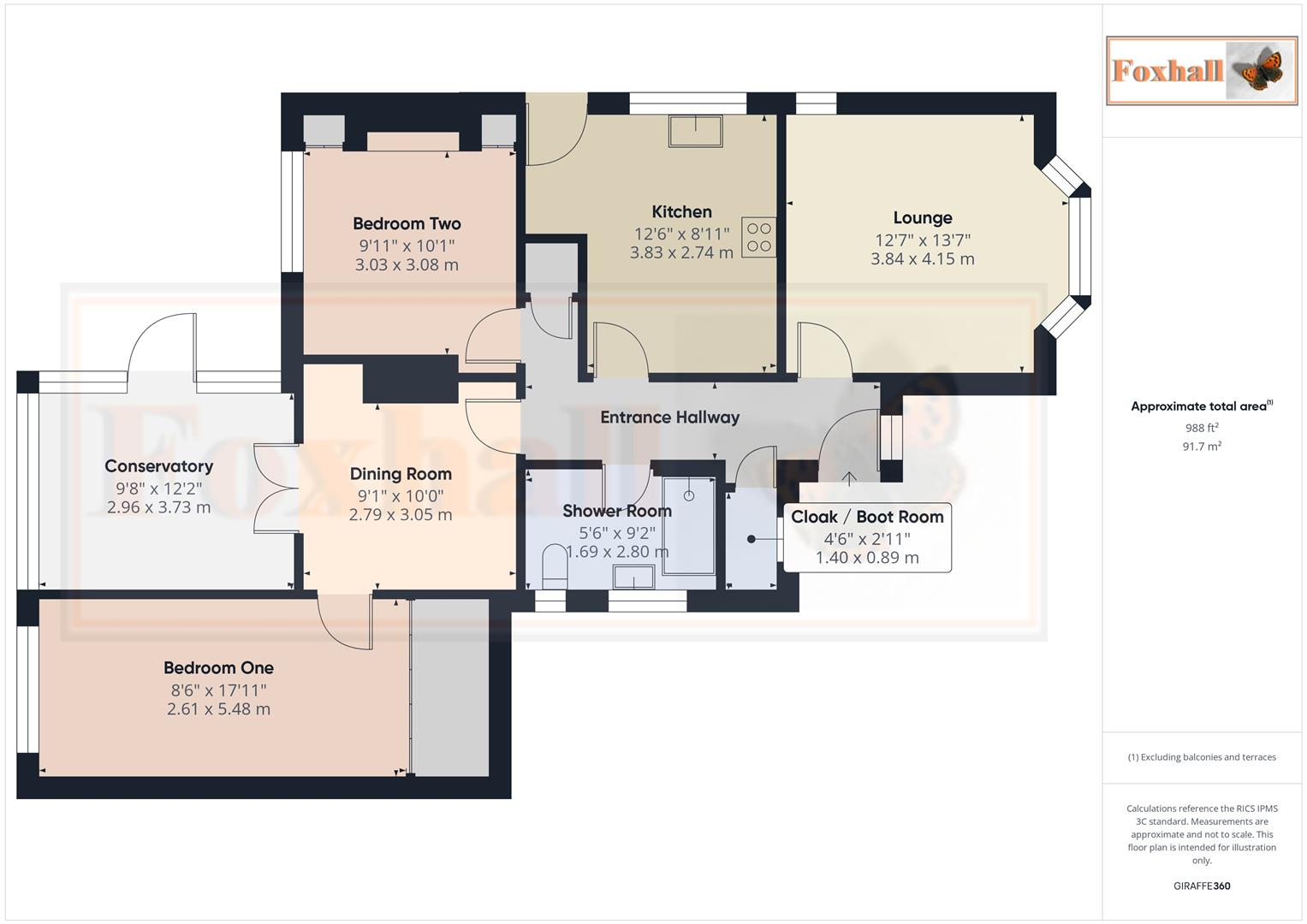- MODERN FITTED CONTEMPORARY GLOSS CREAM KITCHEN / BREAKFAST ROOM WITH INTERGRATED APPLIANCES ONLY FIVE YEARS OLD
- LOVELY SOUTH FACING DOUBLE GLAZED CONSERVATORY OVERLOOKING THE GARDEN
- DOUBLE ASPECT LOUNGE (ADD MEASUREMENT)
- MODERN REPLACEMENT SHOWER ROOM WITH 1 1/2 WIDTH WALK IN SHOWER
- SEPARATE DINING ROOM WITH DOUBLE DOORS OPENING THROUGH TO THE CONSERVATORY
- BEDROOM ONE WITH LARGE WALK-IN FULL WIDTH WARDROBE & BEDROOM TWO WITH EXTENSIVE RANGE OF MODERN FITTED BEDROOM FURNITURE
- DELIGHTFUL GOOD SIZED SOUTH FACING REAR GARDEN UN-OVERLOOKED FROM THE REAR
- IMMACULATELY MAINTAINED FRONT GARDEN WITH DRIVEWAY PARKING FOR AT LEAST THREE CARS IF NOT MORE
- HIGHLY SOUGHT AFTER NORTH IPSWICH NON ESTATE LOCATION POSITIONED IN THE CUL-DE-SAC END OF BROMESWELL ROAD - NORTHGATE HIGH SCHOOL CATCHMENT (SUBJECT TO AVAILABILITY)
- FREEHOLD - COUNCIL TAX BAND - D
2 Bedroom Detached Bungalow for sale in Ipswich
MODERN FITTED CONTEMPORARY GLOSS CREAM KITCHEN / BREAKFAST ROOM ONLY FIVE YEARS OLD WITH INTERGRATED APPLIANCES - LOVELY SOUTH FACING DOUBLE GLAZED CONSERVATORY OVERLOOKING THE GARDEN - DOUBLE ASPECT LOUNGE - MODERN REPLACEMENT SHOWER ROOM WITH 1 1/2 WIDTH WALK IN SHOWER - SEPARATE DINING ROOM WITH DOUBLE DOORS OPENING THROUGH TO THE CONSERVATORY - BEDROOM ONE WITH LARGE WALK-IN FULL WIDTH WARDROBE & BEDROOM TWO WITH EXTENSIVE RANGE OF MODERN FITTED BEDROOM FURNITURE - DELIGHTFUL GOOD SIZED SOUTH FACING REAR GARDEN UN-OVERLOOKED FROM THE REAR - IMMACULATELY MAINTAINED FRONT GARDEN WITH DRIVEWAY PARKING FOR AT LEAST THREE CARS IF NOT MORE - HIGHLY SOUGHT AFTER NORTH IPSWICH NON ESTATE LOCATION POSITIONED IN THE CUL-DE-SAC END OF BROMESWELL ROAD - NORTHGATE HIGH SCHOOL CATCHMENT (SUBJECT TO AVAILABILITY) - WELL PRESENTED EXCELLENT DECORATIVE ORDER - REPLACENENT INTERNAL WOODEN DOORS.
**Foxhall Estate Agents** are delighted to offer for sale an opportunity to purchase this very well presented and extremely spacious two reception room bungalow in a highly sought after north Ipswich and Northgate High school catchment area.
Positioned at the more sought after cul-de-sac end of Bromeswell Road, the proeprty has undergone upgrading and modernisation in recent years and is well presented in excellent decorative order.
Improvements include a modern replacement shower room, cream gloss fronted contemporary kitchen / breakfast room with integrated appliances to remain and gas central heating via a boiler which is approximately three years old and has been regularly serviced.
One of the main features of the bungalow is the delightful gardens both front and rear which have been immaculately maintained by the current owner who has enjoyed life here at Bromeswell Road for many years. The front garden wouldn't look out of place in a gardening magazine or on gardeners world.
Summary Continued - The rear garden is southerly facing and un-overlooked from the rear being a real suntrap enclosed by panel fencing, some of which is actually very new.
There is a very large main bedroom with sliding doors leading to a large full width walk-in wardrobe area and bedroom two, also a double size , has extensive fitted bedroom furniture in it.
There is also a small handy cloak / boot room which houses the boiler and a lovely double aspect lounge as well as a separate dining room which leads through to a double glazed conservatory overlooking the garden.
There are UPVC double glazed windows and doors throughout some of which are only two years old. Also throughout the interior of the bungalow are feature bespoke fitted oak veneer doors and really gives a finishing touch to the d�cor, a lot of the carpets are new as well. Many of the windows have bespoke fitted blinds
Bromeswell Road, one of north Ipswich's most sought after roads, is extremely handy for access onto the Colchester Road, Valley Road area or access to villages north of Ipswich via Westerfield Road. It's also in the highly sought after Northgate High School catchment area (subject to availability).
We thoroughly recommend an early internal inspection and this lovely bungalow awaits very lucky new owners.
Front Garden - One of the most immaculately maintained front gardens that the valuer has seen in recent times would not look out of place in a gardening magazine. An area of lawn with extremely well stocked flower and shrub borders with crocosmia, penstemons and roses offering an absolute wealth of colour throughout the seasons. There is a block paved driveway providing driveway parking for several vehicles which continues to the left of the bungalow and there is an outside tap. The front garden is enclosed by a combination of iron metal picket style fencing and hedging and a side path access via a metal full height gate provides access to the rear garden.
Entrance Hallway - Part glazed front entrance door through to entrance hallway, radiator, door to a built-in cupboard with shelving, door to cloak / boot room, access to the loft and additional window to front.
Lounge - 4.14m x 3.84m (13'7" x 12'7") - Lovely double aspect room with bay window to front plus an additional window to side, radiator, the focal point of the room is a marble fireplace surround and hearth incorporating an inset gas fire (not tested)
Dining Room - 3.05m x 2.77m (10'0" x 9'1") - Double glazed internal French doors open out through to the south facing conservatory, radiator, arched recess ideal for a bookcase etc and a door through to bedroom two.
Conservatory - 3.71m x 2.95m (12'2" x 9'8") - Brick base and fully UPVC double glazed windows and fully glazed door leading to side overlooking the garden with tiled floor. This is south facing making this extremely pleasant light and sunny especially in the spring and the autumn.
Kitchen / Breakfast Room - 3.81m x 2.72m (12'6" x 8'11") - Lovely modern replacement kitchen with a superb range of contemporary gloss cream units comprising ample eye-level cupboards, base drawers, deep pan drawers and base cupboards with plenty of worksurface space, a single drainer sink unit, plumbing for a washing machine, AEG fitted oven, four ring electric hob and high level extractor fan above, radiator, integrated larder style fridge and freezer plus adjacent larder cupboard with further shelving, picture window and glazed door leading out to side.
Bedroom One - 5.46m x 2.59m (17'11" x 8'6") - Large bedroom with radiator, bay window to rear overlooking the garden, wall lights, mirror fronted sliding quadruple doors to a large walk-in wardrobe with ample hanging and shelved storage units.
Bedroom Two - 3.07m x 3.02m (10'1" x 9'11") - Radiator, bay window to rear with fitted blind, extensive range of luxury fitted bedroom furniture comprising two single wardrobes, eyelevel cupboards, further corner double drawer units and corner top.
Cloak / Boot Room - 1.37m x 0.89m (4'6" x 2'11") - Off the hallway is a built-in cloak/ boot room with a window to front and the wall mounted combi Worcester boiler which was last serviced on 26/11/2024.
Luxury Shower Room - 2.79m x 1.68m (9'2" x 5'6") - Modern replacement shower room with Shower lux walk in 1 1/2 width shower unit, vanity wash hand basin, separated W.C., fully tiled walls, two windows to rear, chrome heated towel rail, high downflow fan heater and a mirrored illuminated cabinet.
Rear Garden - Southerly facing rear garden is un-overlooked from the rear and is one of the main features of the bungalow. The garden commences with a spacious block path patio area which is secluded and sheltered and a real suntrap ideal for sitting out having a morning cuppa an afternoon glass of wine or alfresco dining. There's an outside electric double socket and outside lighting. The garden is enclosed by panel fencing some of which is new there is a timber shed at the rear and a large oak tree which, whilst not covered by a Tree Preservation Order, is subject to a covenant within the deeds to maintain it.
Agents Notes - Tenure - Freehold
Council Tax Band - D
Property Ref: 237849_34070918
Similar Properties
4 Bedroom Detached House | Guide Price £425,000
EXTENSIVE FAMILY HOME WITH GREAT POTENTIAL FOR FURTHER DEVELOPMENT - SUPERB MATURE REAR GARDEN 80' PLUS - FOUR GOOD SIZE...
3 Bedroom Detached House | Guide Price £425,000
NORTH EASTERN OUTSKIRTS VIEWS OVER FIELDS TO THE FRONT - COPLESTON/NORTHGATE SCHOOL CATCHMENT (SUBJECT TO AVAILABILITY)...
4 Bedroom Detached House | Guide Price £425,000
FANTASTIC OPPORTUNITY - NO ONWARD CHAIN - IMMACULATE DETACHED FAMILY PROPERTY - OPTION OF BEING FURNISHED - BESPOKE CONT...
Bailey Avenue, Kesgrave, Ipswich
4 Bedroom House | Guide Price £430,000
VERY LARGE CONTEMPORARY REAR EXTENSION BUILT IN 2021 WITH ELECTRONIC VELUX ROOF LIGHTS, BI-FOLD DOORS & BAY WINDOW - EXT...
4 Bedroom Chalet | Offers in region of £430,000
NORTH IPSWICH TUDDENHAM ROAD AREA - EXTREMELY SPACIOUS WELL PROPORTIONED DETACHED CHALET BUNGALOW - CONCRETE IMPRINTED D...
Glemham Drive, Rushmere St. Andrew, Ipswich
4 Bedroom Detached House | Guide Price £435,000
SOUGHT AFTER CUL-DE-SAC LOCATION - FOUR BEDROOM DETACHED FAMILY HOME - 26'11" x 9'0" MODERN OPEN PLAN KITCHEN BREAKFAST...

Foxhall Estate Agents (Suffolk)
625 Foxhall Road, Suffolk, Ipswich, IP3 8ND
How much is your home worth?
Use our short form to request a valuation of your property.
Request a Valuation
