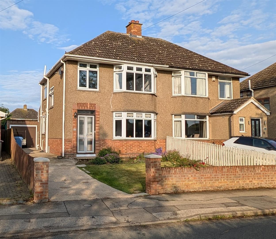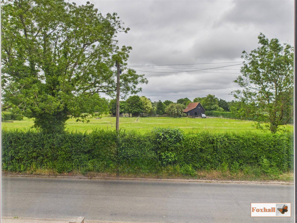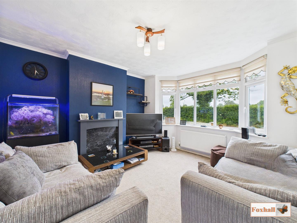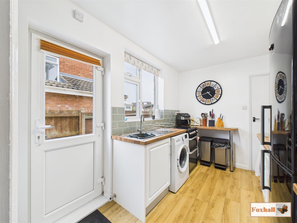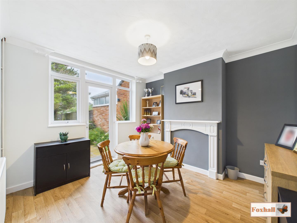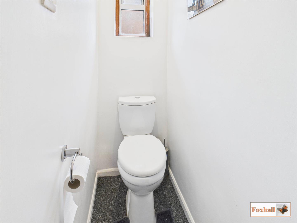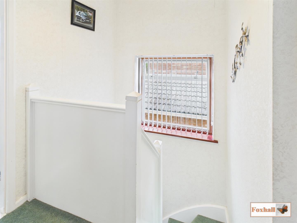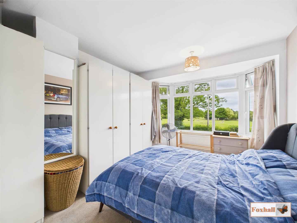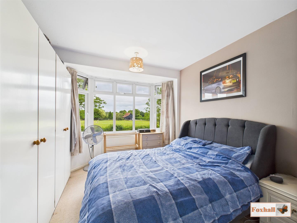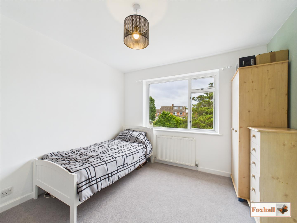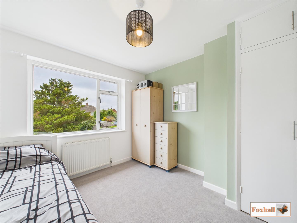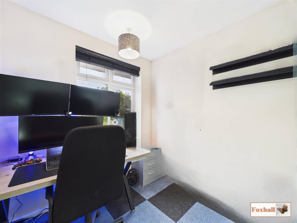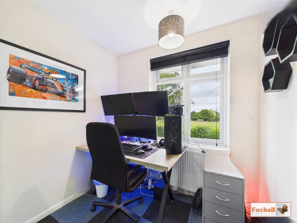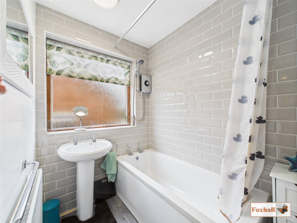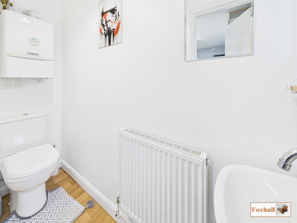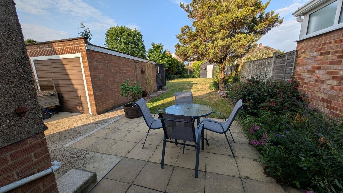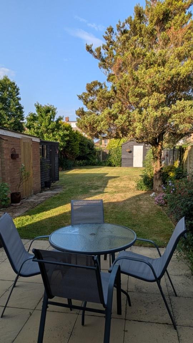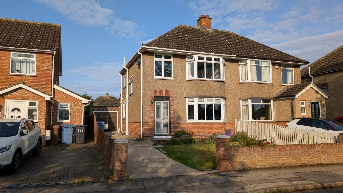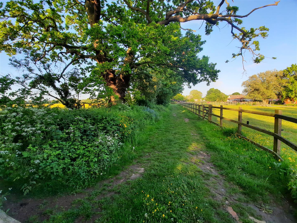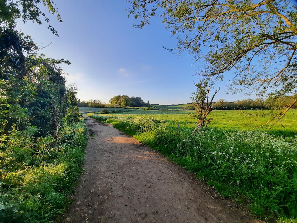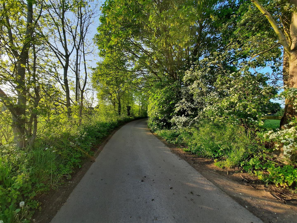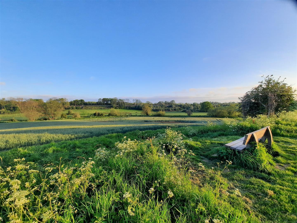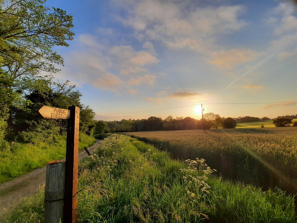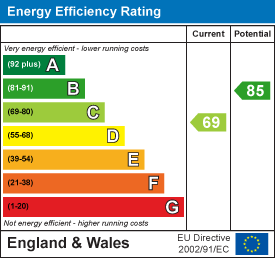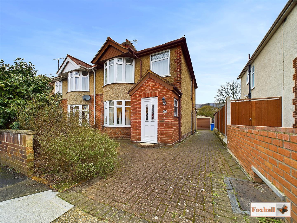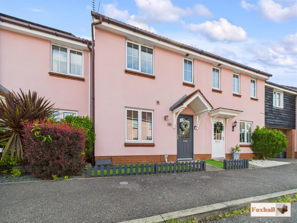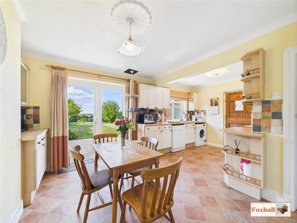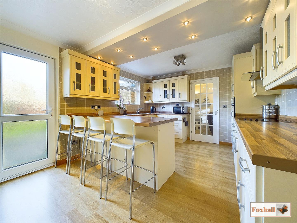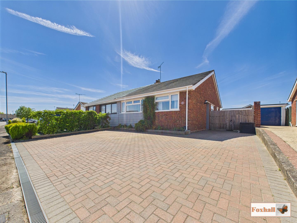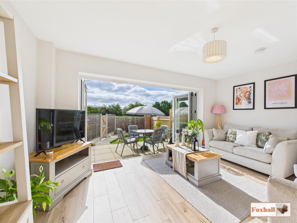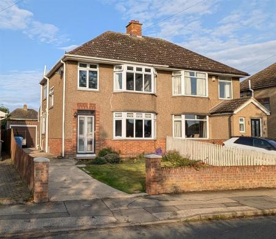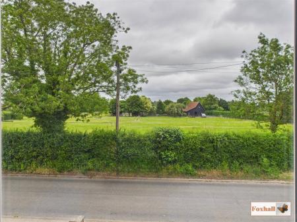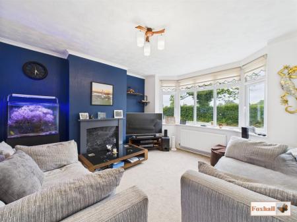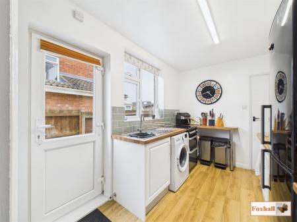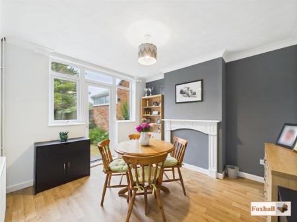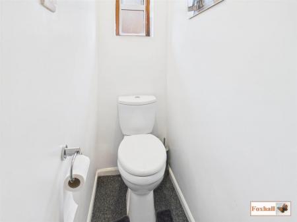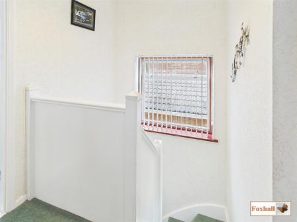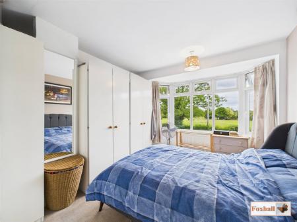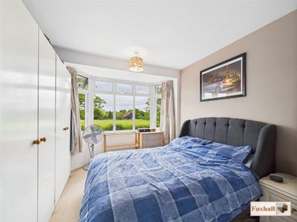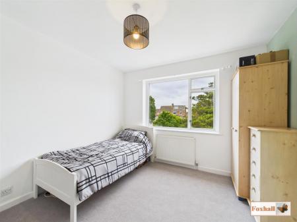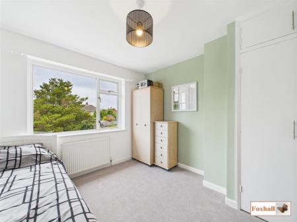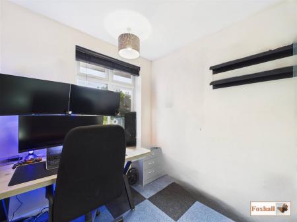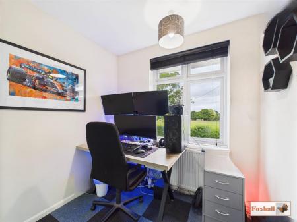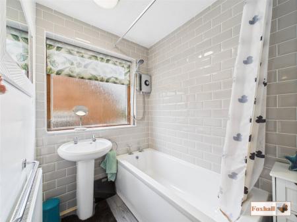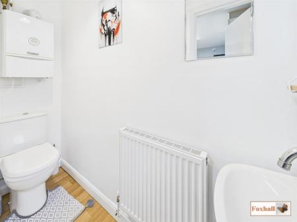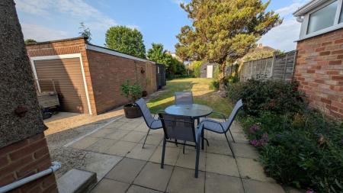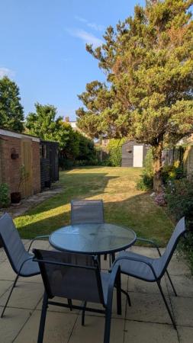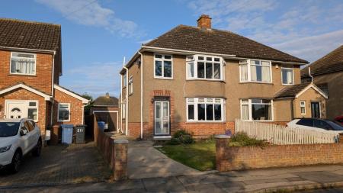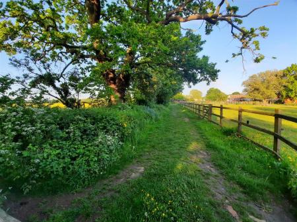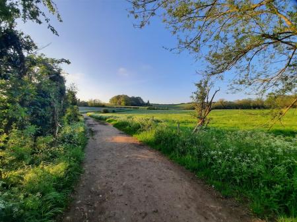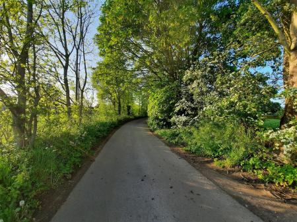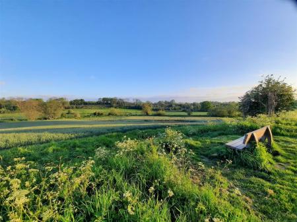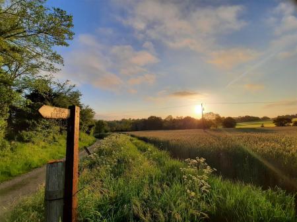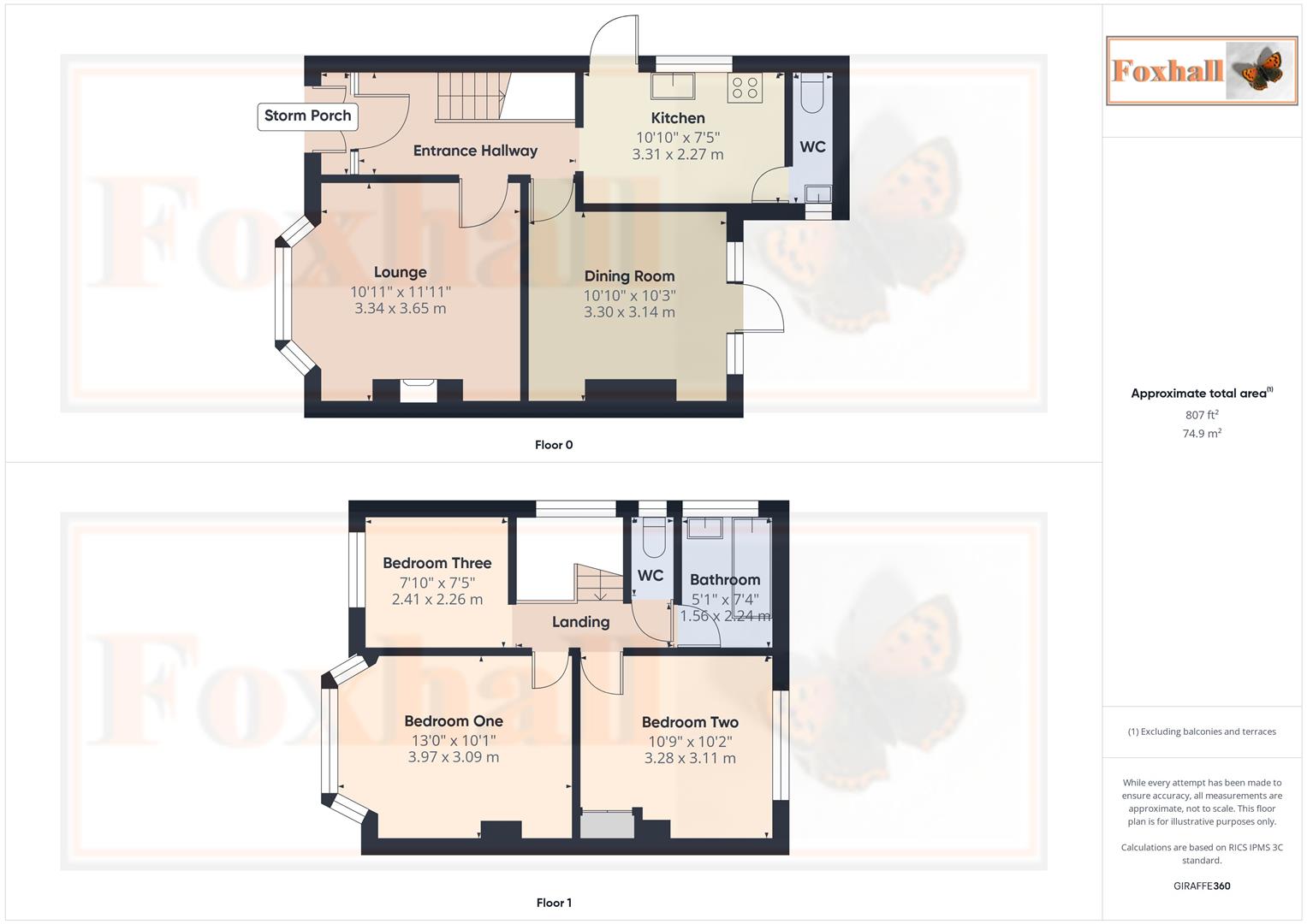- HIGHLY SOUGHT AFTER NORTHGATE HIGH SCHOOL & RUSHMERE HALL PRIMARY CATCHMENT AREA
- VIEWS TO FRONT OVERLOOKING PADDOCKS AND WOODLAND CLOSE TO FOOTPATHS & BRIDLE PATHS OF PICTURESQUE FYNN VALLEY
- LOUNGE PLUS SEPARATE DINING ROOM
- REFURBISHED BATHROOM WITH SEPARATE W.C & DOWNSTAIRS CLOAKROOM
- DRIVEWAY/DETACHED BRICK BUILT GARAGE
- 87' x 28' SOUTH FACING REAR GARDEN WITH SUNTRAP PATIO AREA
- REPLACEMENT FITTED KITCHEN DECORATED & TILED RECENTLY
- EXCELLENT DECORATIVE ORDER WITH NEW FLOORING & UPVC DOUBLE GLAZED WINDOWS & SOME DOORS
- GAS CH VIA REGULARLY SERVICED BOILER AND NEW RADIATORS
- FREEHOLD - COUNCIL TAX BAND C
3 Bedroom Semi-Detached House for sale in Ipswich
HIGHLY SOUGHT AFTER NORTHGATE HIGH SCHOOL & RUSHMERE HALL PRIMARY CATCHMENT AREA - VIEWS TO FRONT OVERLOOKING PADDOCKS AND WOODLAND CLOSE TO FOOTPATHS & BRIDLE PATHS OF PICTURESQUE FYNN VALLEY - LOUNGE PLUS SEPARATE DINING ROOM - REFURBISHED BATHROOM WITH SEPARATE W.C & DOWNSTAIRS CLOAKROOM - REPLACEMENT FITTED KITCHEN DECORATED & TILED RECENTLY - DRIVEWAY/DETACHED BRICK BUILT GARAGE - 87' x 28' SOUTH FACING REAR GARDEN WITH SUNTRAP PATIO AREA - EXCELLENT DECORATIVE ORDER WITH NEW FLOORING & UPVC DOUBLE GLAZED WINDOWS & SOME DOORS - GAS CH VIA REGULARLY SERVICED BOILER AND NEW RADIATORS.
***Foxhall Estate Agents*** are excited to offer for sale an opportunity to purchase a well presented three bedroom semi detached house in idyllic location on the very edge of Ipswich, with views over paddocks and woodland beyond to the front and on the doorstep of the scenic Fynn Valley countryside.
The property has the rare advantage of a downstairs cloakroom as well as a separate W.C. from the main bathroom upstairs. An individual driveway provides parking for at least one vehicle in front of the property, narrowing at the side of the property and leading to a brick built detached larger than average garage with up and over door.
The rear garden is 89' x 28' and southerly facing and has been extremely well maintained and being largely unoverlooked from the rear, provides a patio with a real suntrap and again provides further potential for extension and/or conservatory as has been carried out by neighbouring properties.
The property has been upgraded and improved in the last few years by the current owners. This includes kitchen, replacement of all the radiators which are new, replacement bathroom suite, the installation of the south facing patio, there is also a new consumer unit for the electrics, new flooring and floor coverings throughout and extensive re-decoration has been carried out.
Summary Continued - The property comes with a lounge, separate dining room, new replacement fitted kitchen and the all important downstairs W.C. The property also benefits from three good sized bedrooms, replacement bathroom suite with separate W.C. Most of the windows and doors are replacement UPVC style double glazing with heating via a modern boiler which has been regularly serviced and many internal parts replaced.
Situated in the highly sought after Northgate High & Rushmere Heath Primary School catchment area and in non-estate position, the property has lovely views to the front over the paddock and fields beyond, this makes the location of this home ideal for a family with children, especially with a recreation ground and children's play area only a short walk away with a selection of local shops including a Co-op and a fish & chip shop only a five minute walk away.
An early internal viewing is highly advised as to not miss out.
Front Garden - Enclosed by a low brick wall being laid to lawn with well kept flower,shrub borders. A long concrete driveway both to the front and the side of the property offers driveway parking. There is potential for additional driveway parking by block paving or gravelling of the front garden that has been carried out by many neighbouring properties.
Storm Porch - Entrance from storm porch with aluminium double glazed front doors with tiled floor with a further wooden glazed door into entrance hallway.
Entrance Hallway - Wooden glazed door into entrance hallway with double radiator, stairs rising to first floor and under stairs storage cupboard.
Lounge - 3.816 x 3.648 (12'6" x 11'11") - Double glazed bay window to front looking out on to high hedging, so is completely unoverlooked from the front and a radiator. The focal point of the room is a wooden fire place surround on the chimney breast.
Dining Room - 3.659 x 3.513 (12'0" x 11'6") - Radiator, double glazed southerly facing windows and French door leading directly out to rear garden making this an extremely sunny and pleasant room for a good part of the day.
Kitchen - 3.327 x 2.256 (10'10" x 7'4") - Single drainer sink unit with cupboards below, fitted base drawers, cupboards and eye level units, work surfaces, space and plumbing for a washing machine, spaced for an upright fridge freezer, UPVC double glazed window and door to side.
Downstairs W.C - Radiator, extractor fan, low level W.C. and wash hand-basin, regularly serviced replacement Vaillant boiler and double glazed obscure window to side.
First Floor Landing - Window to side and access to loft space which is insulated.
Bedroom One - 3.945 x 3.178 (12'11" x 10'5") - Double glazed bay window to front with lovely views across paddocks, fields and woodland beyond, radiator, three double fitted wardrobes that will be remaining.
Bedroom Two - 3.331 x 3.145 (10'11" x 10'3") - Radiator, picture window to rear (south) with lovely views over the garden, double doors to built in airing cupboard with shelving.
Bedroom Three - 2.401 x 2.268 (7'10" x 7'5") - Radiator, double glazed bay window to front with lovely views across paddocks, fields and woodland beyond. If it does not need to be used as a bedroom, it would make perfect use for an office/study especially with those lovely views.
Bathroom - 2.13m x 1.55m (7'42 x 5'1") - This is a recently replaced suite comprising panelled bath, wash hand-basin, wall mounted shower over bath, new tiling to two walls, radiator and double glazed obscure window to side.
Separate W.C. - Obscure window to side with low flush W.C.
Garage - 5.347 x 2.640 (17'6" x 8'7") - Longer than average detached brick built garage with up and over door, personal side door and window to rear.
Rear Garden - 26.52m x 8.53m (87' x 28') - One of the main selling points of the property, is this lovely southerly facing rear garden which is fully enclosed with a well maintained lawn area with well stocked flower and shrub borders. The garden commences with a patio area, enclosed on three sides by brick wall, making this a secluded south facing suntrap ideal for getting the sun for virtually all of the day, making this ideal for sitting out having a morning cuppa, afternoon glass of wine or alfresco dining.
Surrounding Area - Some of the most beautiful countryside anywhere in Suffolk, lies only a few minutes walk away down Seven Cottages Lane which accesses a wealth of footpaths and bridle paths throughout the very scenic Fynn Valley in to Playford and Tuddenham. This makes this property ideal for anyone who has dogs, likes jogging, mountain biking, or walking with the family. Furthermore a selection of local shops and facilities at the Renfrew end of Selkirk Road is only a ten minute walk away and the recreation ground in Dumbarton Road with children's play area etc is also only a few minutes away.
The property is situated in the highly sought after catchment location for Rushmere Hall primary school and Northgate High school.
Agents Notes - Tenure - Freehold
Council Tax Band - C
Property Ref: 237849_33941579
Similar Properties
3 Bedroom Semi-Detached House | Guide Price £290,000
NO ONWARD CHAIN - THREE BEDROOM DOUBLE BAY SEMI DETACHED HOUSE - POPULAR EAST IPSWICH LOCATION AND GOOD SCHOOL CATCHMENT...
Spindler Close, Kesgrave, Ipswich
3 Bedroom Terraced House | Guide Price £290,000
SOUGHT AFTER LOCATION WITHIN POPULAR GRANGE FARM AND WELL SERVED BY AN EXCELLENT RANGE OF LOCAL AMENITIES - HIGHLY REGAR...
Oak Hill, Hollesley, Woodbridge
3 Bedroom Semi-Detached House | Guide Price £290,000
NO CHAIN INVOLVED - HIGHLY SOUGHT AFTER RURAL LOCATION WITH VIEWS OVER COUNTRYSIDE TO REAR AND DISTANT SEA VIEWS TO THE...
Maycroft Close, The Crofts, Ipswich
4 Bedroom Semi-Detached House | Offers in excess of £300,000
OFFERED WITH NO ONWARD CHAIN - EXTENDED FOUR BEDROOM SEMI DETACHED HOUSE ON THE BORDER OF THE CROFTS - WELL MAINTAINED E...
Broke Avenue, Bramford, Ipswich
2 Bedroom Semi-Detached Bungalow | Offers in excess of £300,000
IMMACULATELY PRESENTED SEMI DETACHED TWO BEDROOM BUNGALOW - VERY POPULAR VILLAGE LOCATION - GOOD SCHOOL CATCHMENT (SUBJE...
Woods Meadow, Woodbridge Road, Bredfield, Woodbridge
2 Bedroom Semi-Detached House | Offers in excess of £300,000
IMMACULATELY PRESENTED HOUSE ONLY BUILT THREE YEARS AGO TO HIGH STANDARD - 16'1" x 11'2" SUPERB LOUNGE WITH FULL WIDTH B...

Foxhall Estate Agents (Suffolk)
625 Foxhall Road, Suffolk, Ipswich, IP3 8ND
How much is your home worth?
Use our short form to request a valuation of your property.
Request a Valuation
