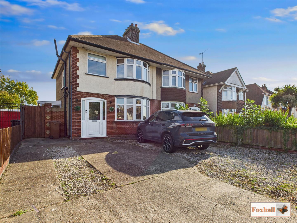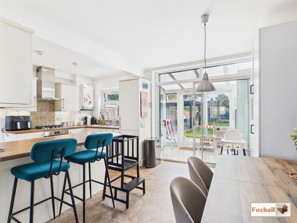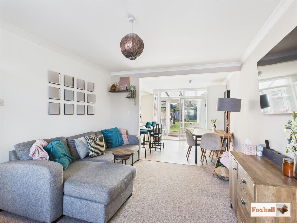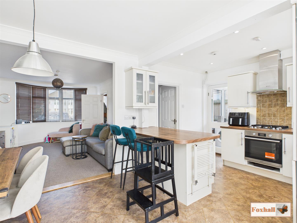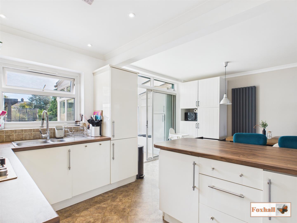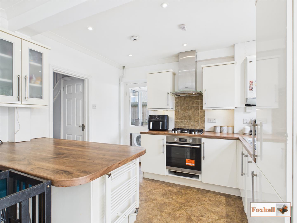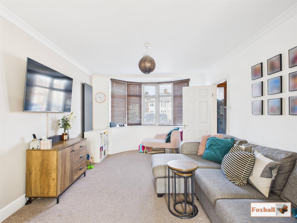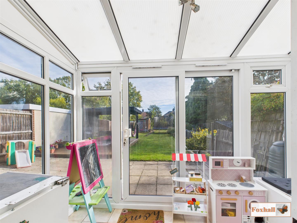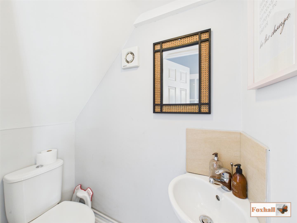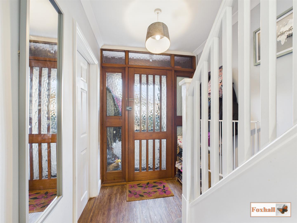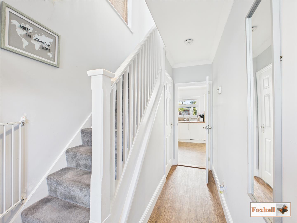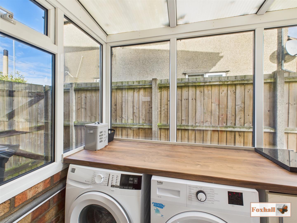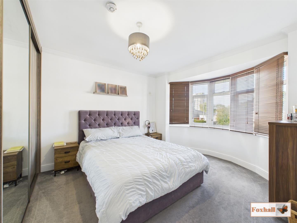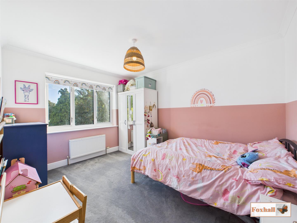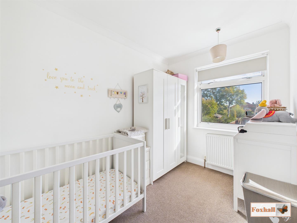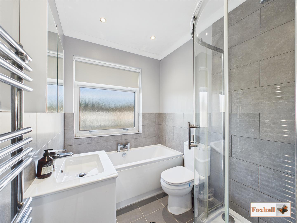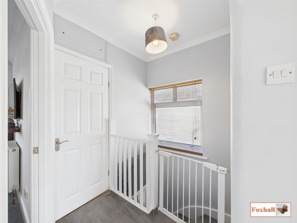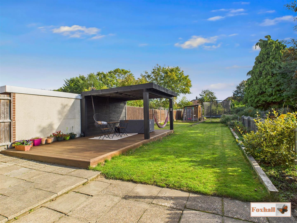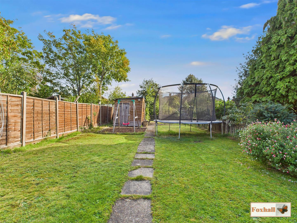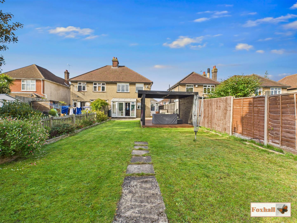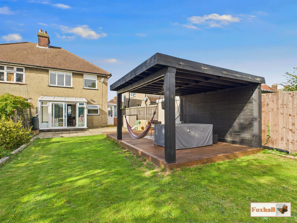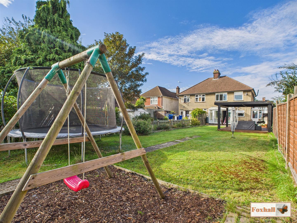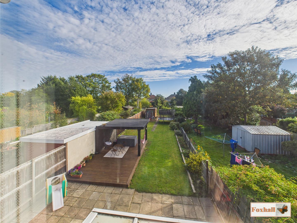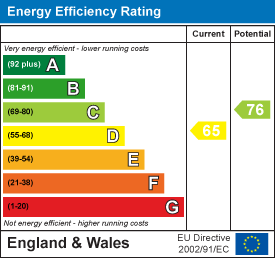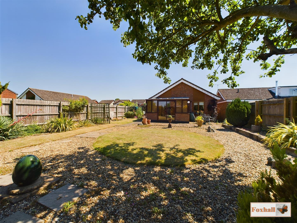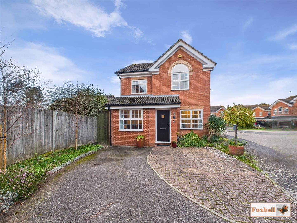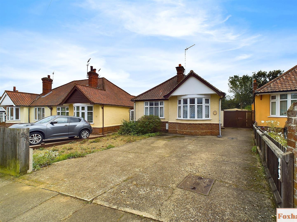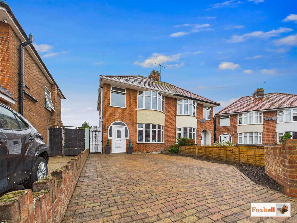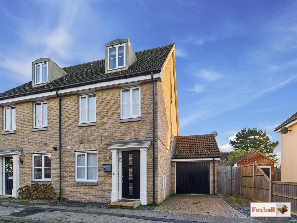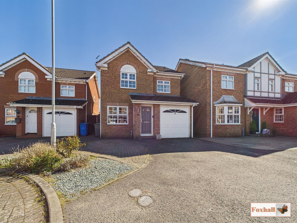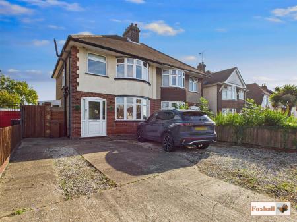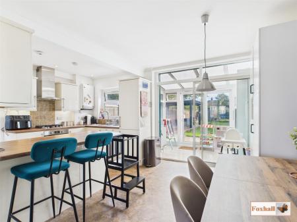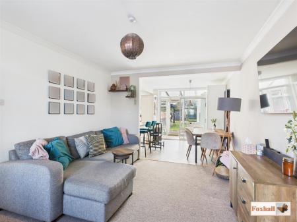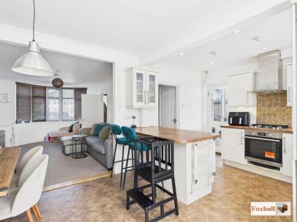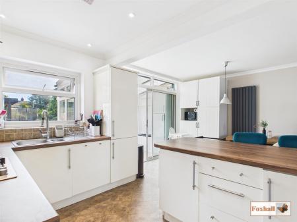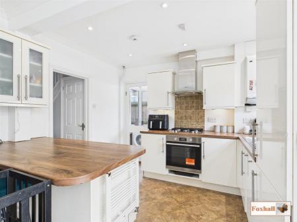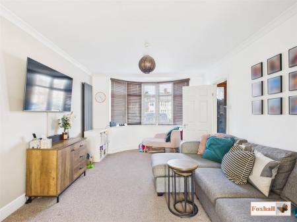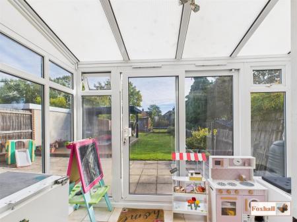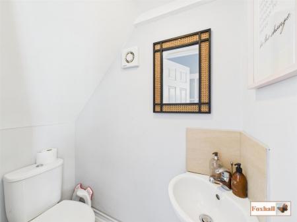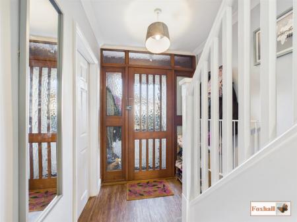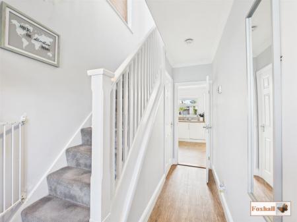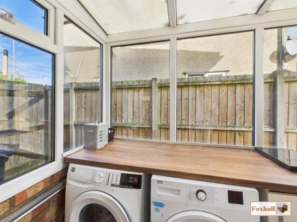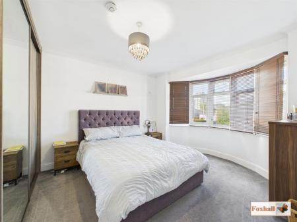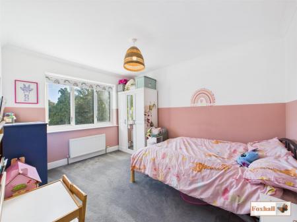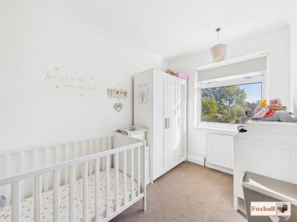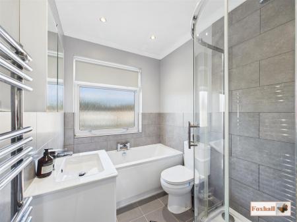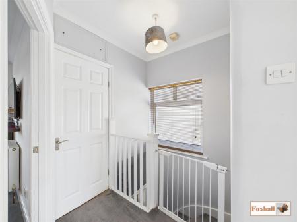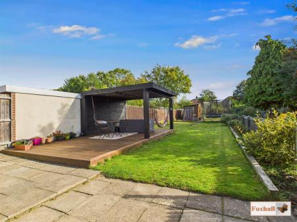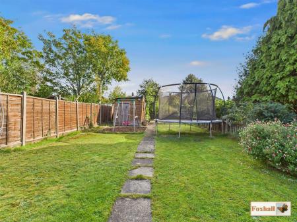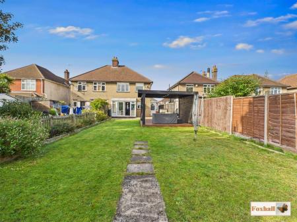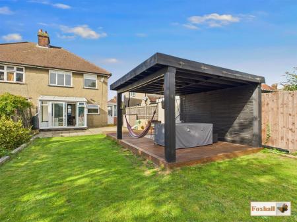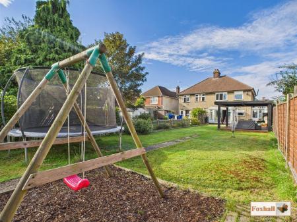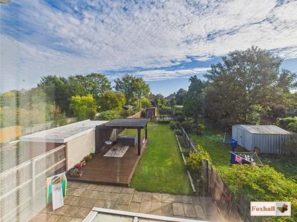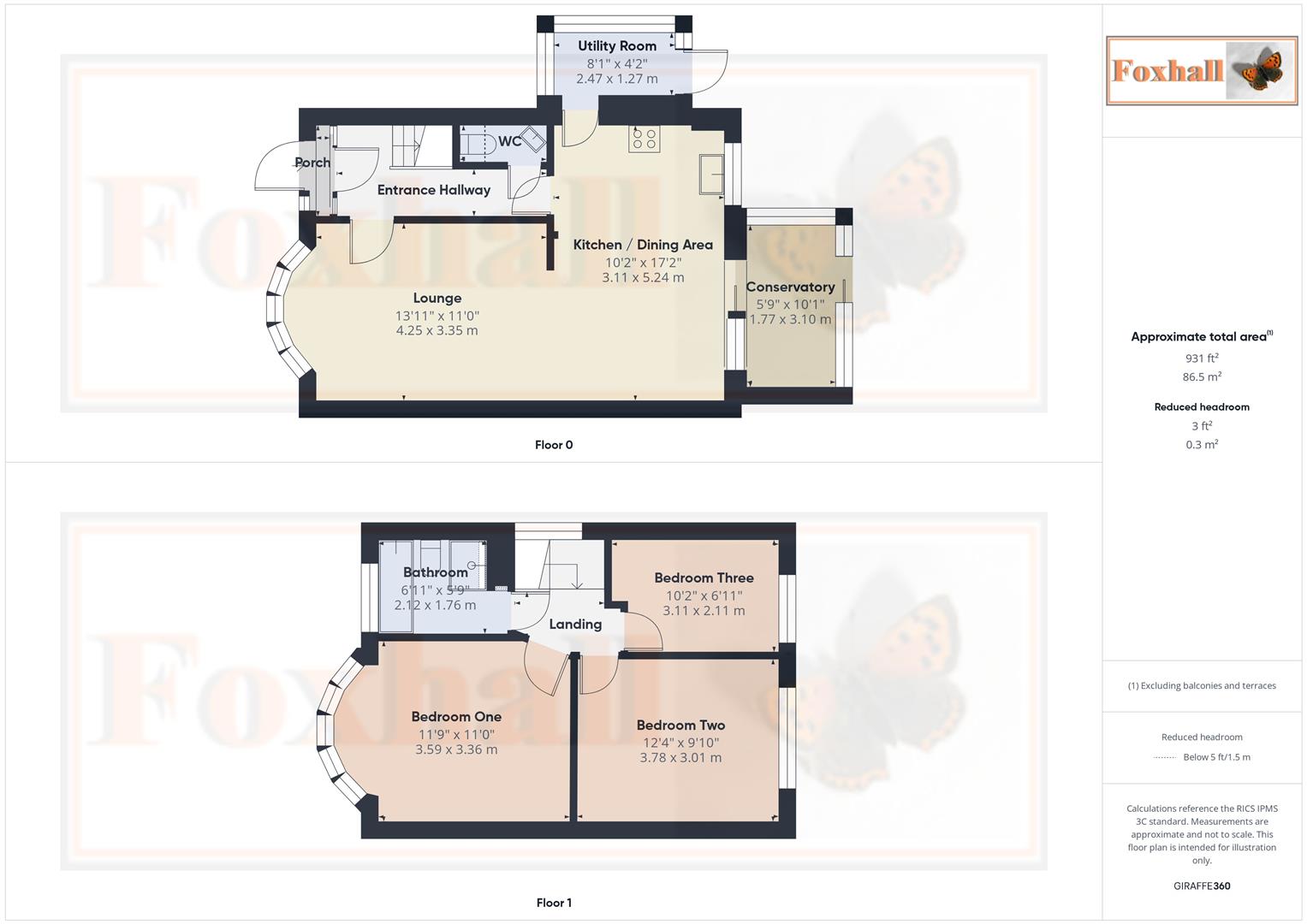- THREE BEDROOM DOUBLE BAY SEMI DETACHED HOUSE
- LARGE BAY FRONTED LOUNGE
- OPEN PLAN KITCHEN / DINING AREA
- SEPARATE UTILITY ROOM AND SEPARATE CONSERVATORY
- MODERN FOUR PIECE FIRST FLOOR BATHROOM
- THREE GOOD SIZED BEDROOMS
- LARGE REAR GARDEN WITH PATIO, BESPOKE ENTERTAINMENT DECKING AREA AND PLAY AREA
- OFF-ROAD PARKING FOR 2-3 CARS COMFORTABLY
- GOOD SCHOOL CATCHMENT (SUBJECT TO AVAILABILTY)
- FREEHOLD - COUNCIL TAX BAND - C
3 Bedroom Semi-Detached House for sale in Ipswich
THREE BEDROOM DOUBLE BAY SEMI DETACHED HOUSE - LARGE BAY FRONTED LOUNGE - OPEN PLAN KITCHEN / DINING AREA - SEPARATE UTILITY ROOM - CONSERVATORY - MODERN FOUR PIECE FIRST FLOOR BATHROOM - THREE GOOD SIZED BEDROOMS - LARGE REAR GARDEN WITH PATIO, BESPOKE ENTERTAINMENT DECKING AREA AND PLAY AREA - OFF-ROAD PARKING FOR 2-3 CARS COMFORTABLY - GOOD SCHOOL CATCHMENT (SUBJECT TO AVAILABILTY).
***Foxhall Estate Agents*** are delighted to offer for sale this beautifully presented spacious detached double bay three bedroom house in the very popular Heath Road in East Ipswich with off road parking for at least two to three cars.
The property comprises of three good sized bedrooms, first floor four piece bathroom, lounge, kitchen / diner, conservatory, utility room, large rear garden with patio, bespoke entertainment decking area and a play area and off-road parking via the front for 2-3 vehicles.
A short walk from local shops and amenities, Ipswich Hospital and Rushmere Heath and Golf Course. Local bus stops nearby and a short drive to further shops, amenities and restaurants in both directions. Easy access into Ipswich town and waterfront or onto A14 / A12. Copleston School Catchment Area.
In the valuer's opinion a viewing request should be made without delay in order to have an opportunity to secure this fantastic property before it's too late!
Front Garden - Hardstanding in shingle, low maintenance providing off-road parking for to 2-3 cars comfortably, access to the rear garden via gate.
Porch - Door into the porch with full height of the porch bespoke cupboards suitable for storage.
Entrance Hallway - Door into the hallway, stairs up to the first floor, laminate flooring, radiator, coving, door to the lounge, kitchen and W.C.
Lounge - 4.24m x 3.35m (13'11" x 11'0") - Double glazed bay window to the front with fitted blinds, carpet flooring, raised skirting, coving, upright radiator, phone and aerial points coming into the lounge area, door back through to the hallway and a dimmer switch.
Downstairs W.C. - 1.52m x 0.74m (5'0" x 2'5") - Wash hand basin, low-flush W.C., extractor fan, splash-back tiling and vinyl floor tiles.
Kitchen / Dining Area - 5.23m x 3.10m (17'2" x 10'2") - Kitchen Area - Comprising of wall and base units with cupboards and drawers under, worksurfaces over, stainless steel 1 1/2 sink bowl drainer unit with directional tap, wall mounted Baxi boiler, inset Hotpoint oven with a stainless steel four ring gas hob, tiled backing, with a stainless steel Hotpoint extractor fan over, integrated fridge freezer, integrated dishwasher, laminate floor tiles, breakfast bar area suitable for sitting at least three people, wooden glass door through to the utility area, coving, spotlights, smoke alarm, radiator and opening out into the dining area.
Dining Area - Bespoke set of cupboards, upright radiator, laminate floor tiles, double glazed patio doors leading onto the conservatory and an archway going through to the lounge.
Utility Room - 2.46m x 1.27m (8'1" x 4'2") - Handy side utility area brick with UPVC roof and a door to the rear garden, hardstanding floor with space and plumbing for a washing machine, space for a tumble dryer, cupboard and worksurfaces over with a handy semi-outside area for laundry and storage.
Conservatory - 3.07m! x 1.75m (10'1! x 5'9") - UPVC ceiling, double glazed and UPVC units, windows and patio door, tiled flooring, bespoke cabinetry providing a seat with under seat storage, bespoke cupboards providing extra storage before you go out into the rear garden with power and light.
Landing - Carpet flooring, obscure double glazed window to the side with fitted blind, coving, smoke alarm, doors to bedrooms one, two, three and the bathroom.
Bedroom One - 3.58m x 3.35m (11'9" x 11'0") - Double glazed bay window to the front with fitted blinds, radiator, carpet flooring, high skirting, coving and a large fitted wardrobe with a mirror front.
Bedroom Two - 3.76m x 3.00m (12'4" x 9'10") - Double glazed window to the rear with fitted roller blind, radiator, carpet flooring, coving and raised skirting board.
Bedroom Three - 3.10m x 2.11m (10'2" x 6'11") - Double glazed window to the rear with fitted roller blind, radiator, raised skirting, carpet flooring, coving and access to the loft which is boarded has a ladder and a light.
Bathroom - Four piece bathroom with a walk-in shower cubicle, panel bath, vanity wash hand basin, low-flush W.C., heated towel rail, half tiled walls, tiled floor, extractor fan, spotlights, obscure double glazed windo to the front with fitted roller blind, bespoke storage cupboards and alcoves.
Rear Garden - 8.491 x 24 approx (27'10" x 78'8" approx) - Large area for patio suitable for al fresco dining, mainly laid to lawn with raised sleeper borders to one side with mature planting, large decking entertaining area, couple of shed to the rear to stay, play area, pathway to the rear, outside tap, access back to the front via pedestrian gate.
Agents Notes - Tenure - Freehold
Council Tax Band - C
Property Ref: 237849_34217250
Similar Properties
3 Bedroom Detached Bungalow | Offers in excess of £325,000
NO ONWARD CHAIN - DETACHED SPACIOUS BUNGALOW - THREE GOOD SIZED BEDROOMS - 22'3" x 11'5" LOUNGE / DINER WITH BAY WINDOW...
Acacia Close, Purdis Farm, Ipswich
3 Bedroom Detached House | Offers in excess of £325,000
NO ONWARD CHAIN - PROBATE GRANTED - IMMACULATE THREE BEDROOM DETACHED FAMILY HOUSE - OPEN PLAN DINING ROOM AND LOUNGE -...
3 Bedroom Detached Bungalow | Guide Price £325,000
NO ONWARD CHAIN - 10'10" x 13'5" LOUNGE - 10'7" x 11'1" DINER - 8'11" x 11'5" KITCHEN / BREAKFAST ROOM WITH WALK IN LARD...
3 Bedroom Semi-Detached House | Offers Over £330,000
NO ONWARD CHAIN - POPULAR EAST IPSWICH LOCATION - EXTENDED SEMI-DETACHED HOUSE - QUIET CUL-DE-SAC POSITION - THREE BEDRO...
3 Bedroom Townhouse | Guide Price £330,000
IMMACULATE DECORATIVE ORDER, EXTENSIVELY UPGRADED & IMPROVED IN RECENT YEARS - GAS CENTRAL HEATING WITH REPLACEMENT BAXI...
Laburnum Close, Purdis Farm, Ipswich
3 Bedroom Detached House | £335,000
DETACHED HOUSE, THREE BEDROOMS, EN-SUITE SHOWER ROOM, FAMILY BATHROOM, LOUNGE, KITCHEN/DINER WITH AN ORANGERY, CLOAKROOM...

Foxhall Estate Agents (Suffolk)
625 Foxhall Road, Suffolk, Ipswich, IP3 8ND
How much is your home worth?
Use our short form to request a valuation of your property.
Request a Valuation
