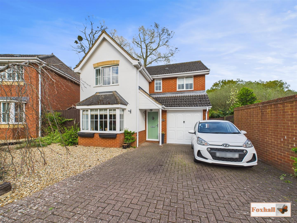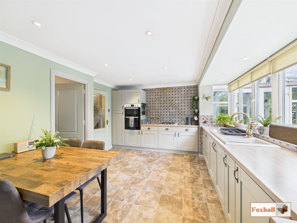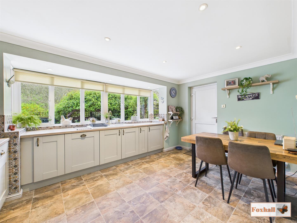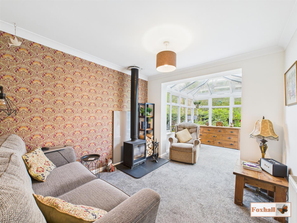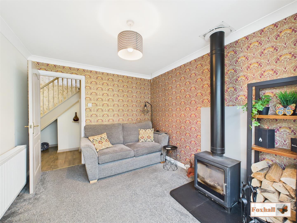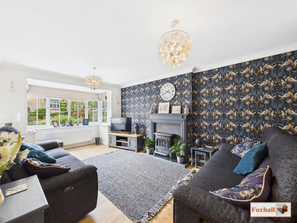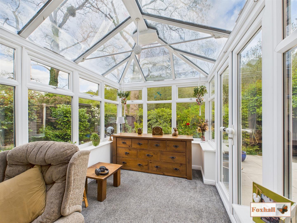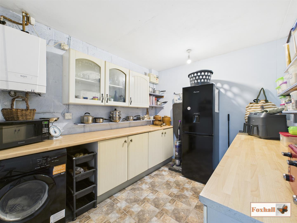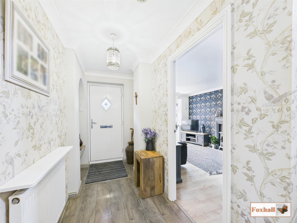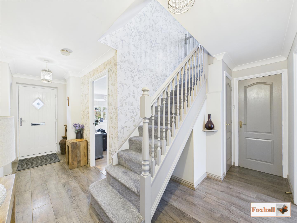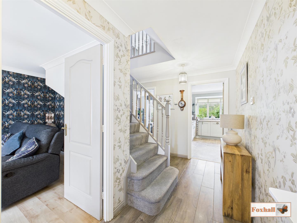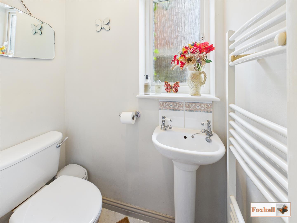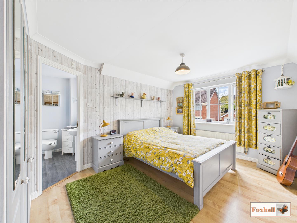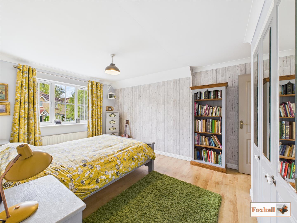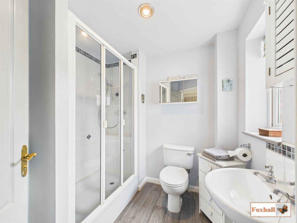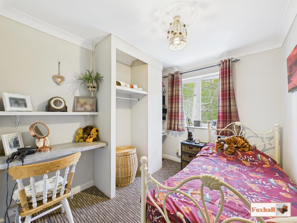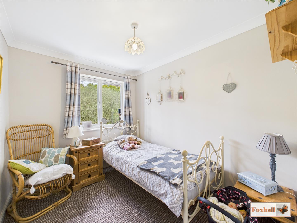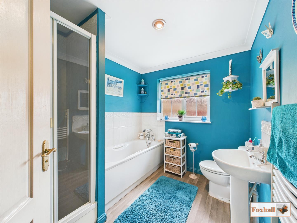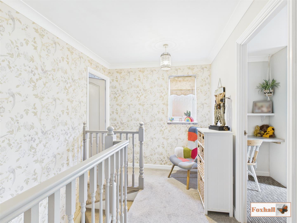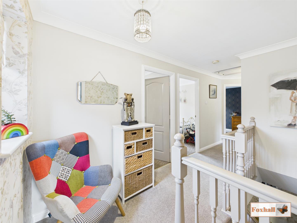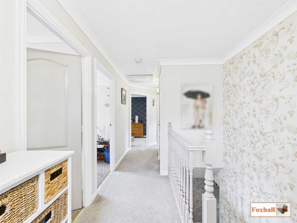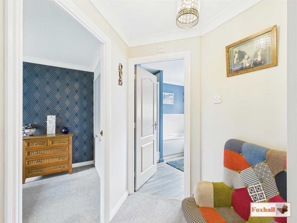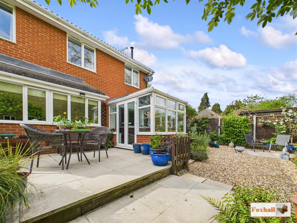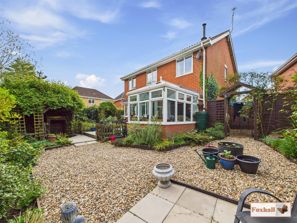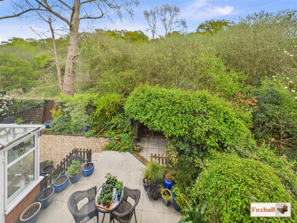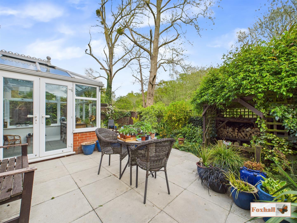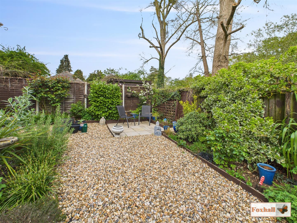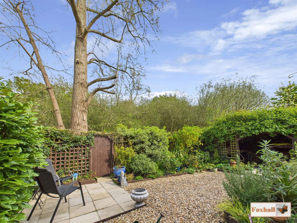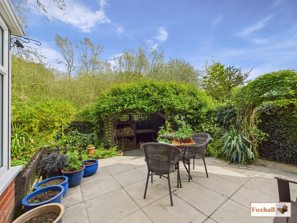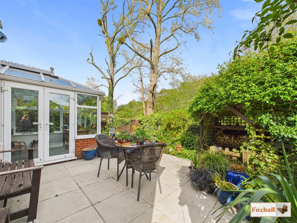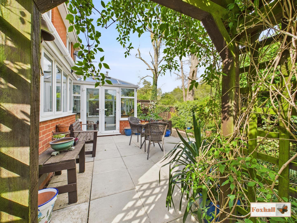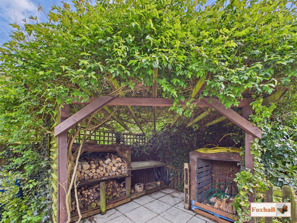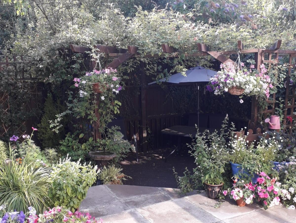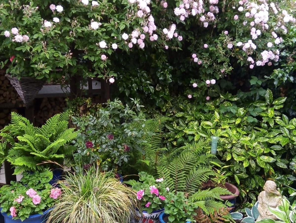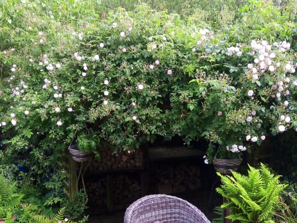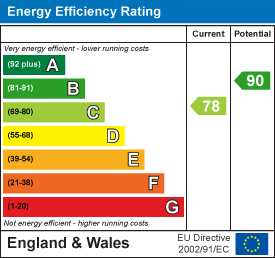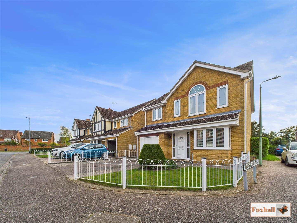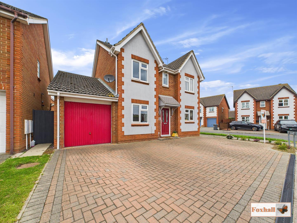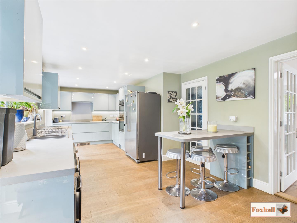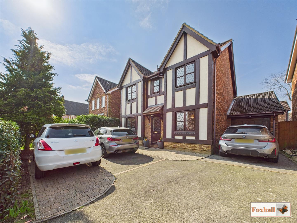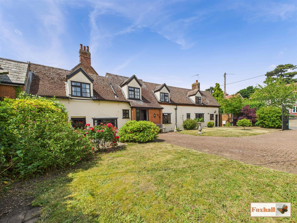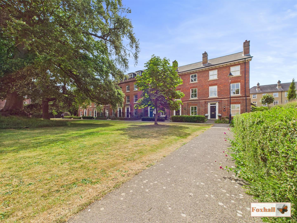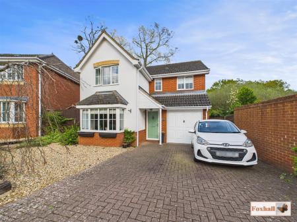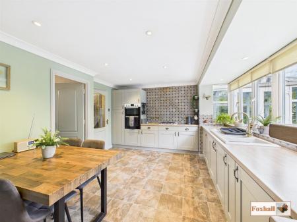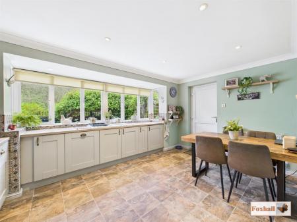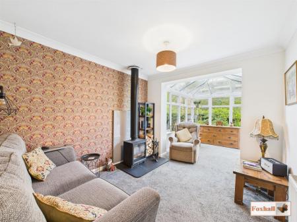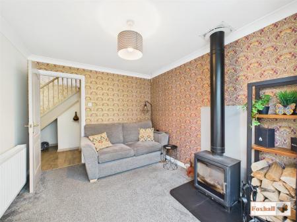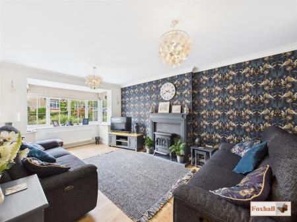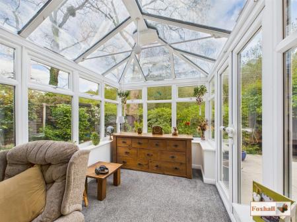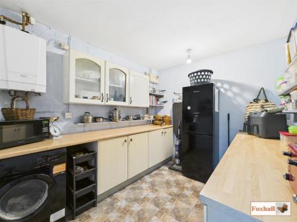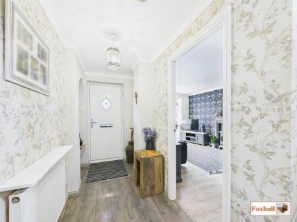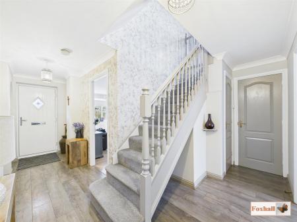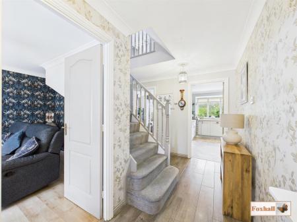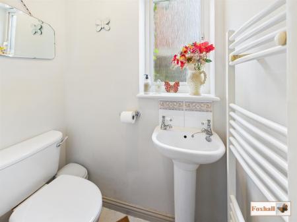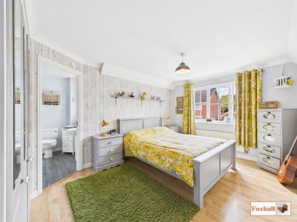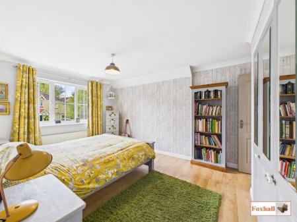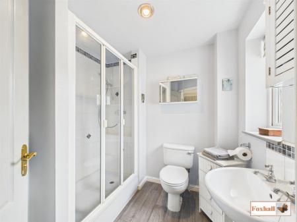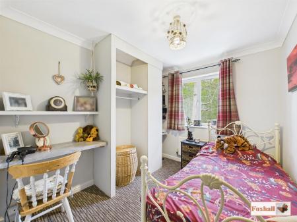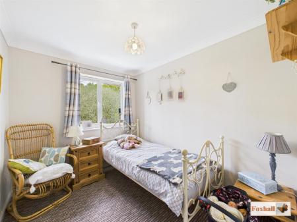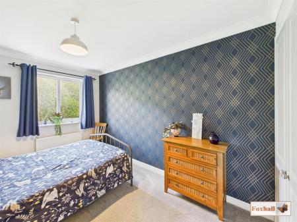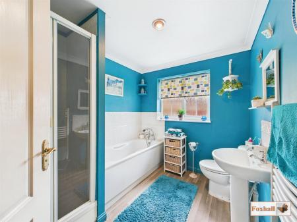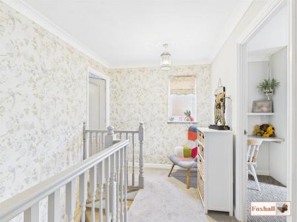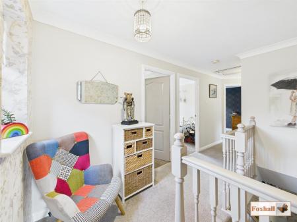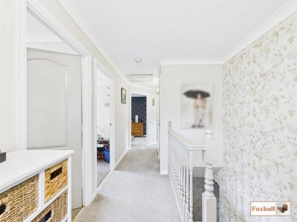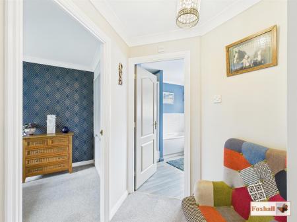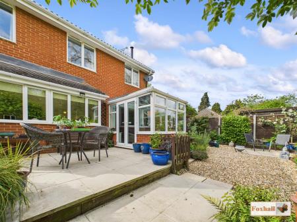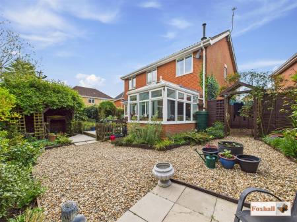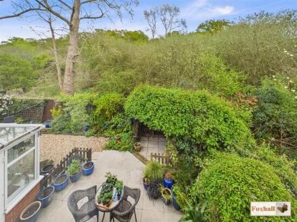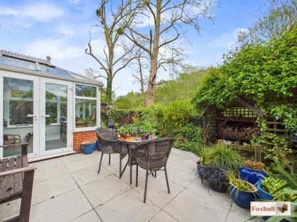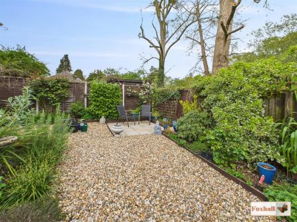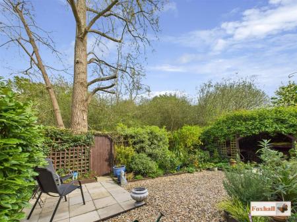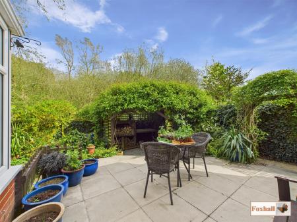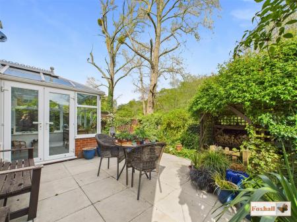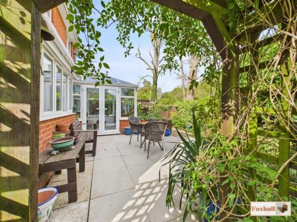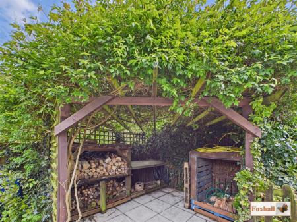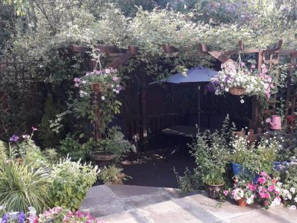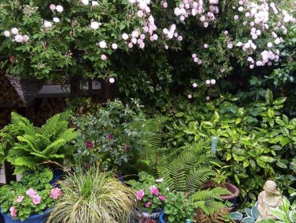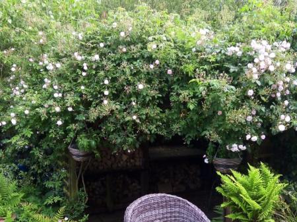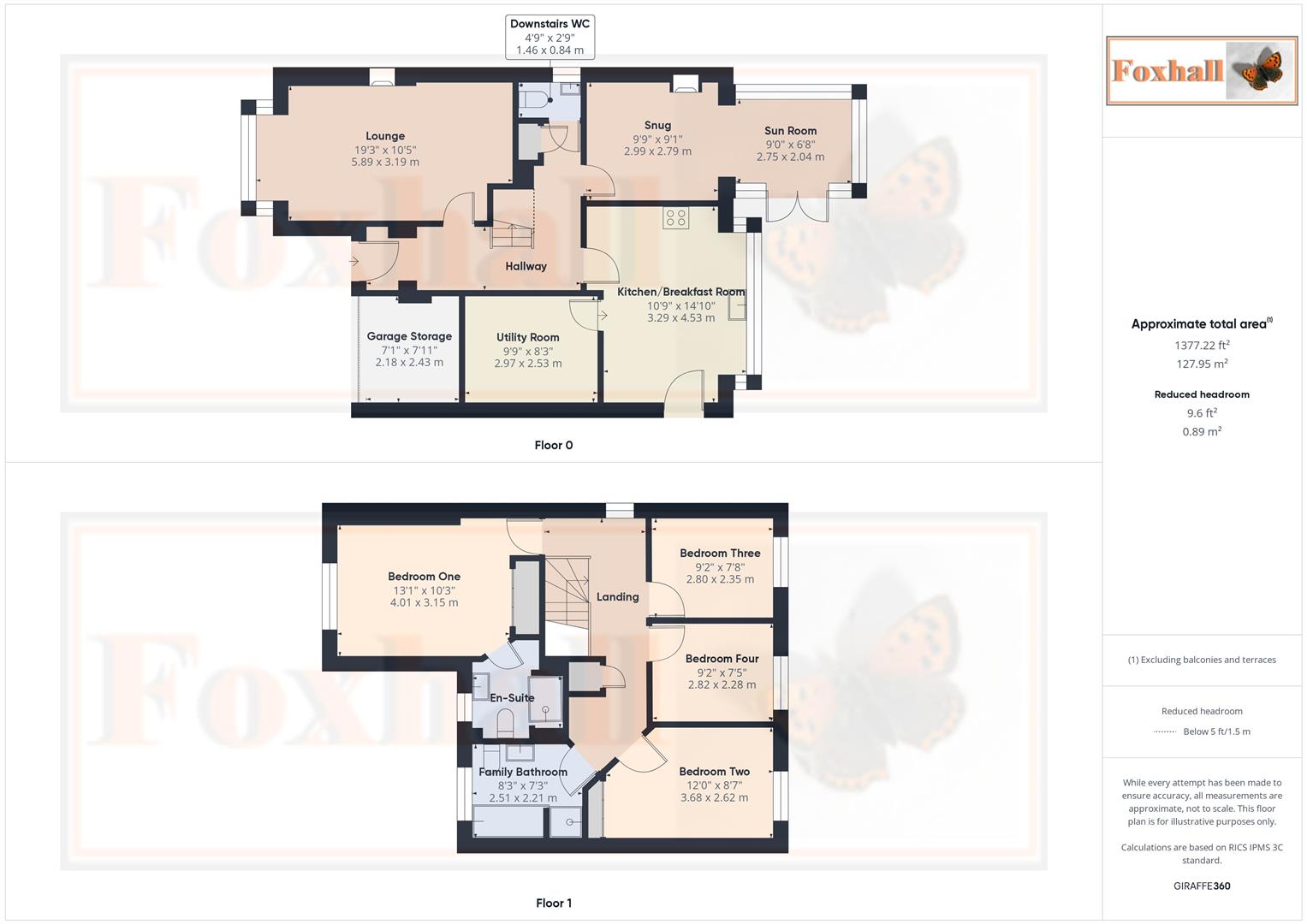- IMMACULATELY PRESENTED DETACHED HOUSE
- LARGE KITCHEN/BREAKFAST AREA WITH VIEWS LOOKING OUT TO THE GARDEN AND WOODLAND
- FOUR DOUBLE BEDROOMS
- FIRST FLOOR FOUR PIECE FAMILY BATHROOM WITH WALK IN SHOWER AND BATH
- EN-SUITE SHOWER ROOM & DOWNSTAIRS CLOAKROOM
- FULLY LANDSCAPED SECLUDED MATURE REAR GARDEN WITH A LARGE PATIO AREA WITH ADDITIONAL SEATING AREA
- LARGE LOUNGE AND SEPARATE SNUG / SUN ROOM WITH WOOD-BURNER
- COMBI BAXI BOILER APPROX 18 MONTHS OLD WITH 10 YEAR GUARANTEE
- INTEGRAL GARAGE STORAGE AND OFF ROAD PARKING FOR 2-3 VEHICLES
- FREEHOLD - COUNCIL TAX BAND - E
4 Bedroom Detached House for sale in Ipswich
IMMACULATELY PRESENTED - LOUNGE AND SEPARATE SNUG / SUN ROOM WITH WOOD-BURNER - KITCHEN / BREAKFAST ROOM WITH SEPARATE UTILITY ROOM - FOUR DOUBLE BEDROOMS - UPSTAIRS FOUR PIECE FAMILY BATHROOM, EN-SUITE SHOWER ROOM & DOWNSTAIRS CLOAKROOM - LANDSCAPED EAST FACING ENCLOSED SECLUDED REAR GARDEN BACK ONTO MILL STREAM NATURE RESERVE - RUSHMERE ST.ANDREW LOCATION NO THROUGH ROAD - INTEGRAL GARAGE STORAGE AND OFF ROAD PARKING FOR 2-3 VEHICLES - REDECORATED RECENTLY
***Foxhall Estate Agents*** are delighted to offer for sale this immaculately presented four bedroom detached property in a sought after location in Rushmere St. Andrew with off road parking for two to three vehicles and secluded rear garden backing onto Mill Stream Nature Reserve.
The property comprises of four double bedrooms, en-suite shower room, four piece family bathroom, double glazed bay window to lounge, separate snug / sun room with wood-burner, kitchen / breakfast room with separate utility, integral garage storage and downstairs cloakroom.
The property also benefits from gas central heating via a new combi Baxi boiler installed just 18 months ago and this comes with a 10 year guarantee. The current owners have also redecorated the majority of the property over the last few years and the front and rear door have been replaced.
With double glazed windows and doors throughout and fully enclosed east facing garden that is fully landscaped and packed with mature plants and shrubs and with sheds to remain.
Situated in a no through road in a popular location in Rushmere St. Andrew with a short walk to the local convenience store, takeaway restaurant and bus stop and a few minutes more for Rushmere Heath and Golf Course, great for walkers, cyclists, dog-walkers, golfers, etc.
Front Garden - Block paved driveway suitable for 2-3 vehicles leading to front door, part shingle easily maintained garden with wrought iron fencing with pedestrian gate leading to the side of the property and rear garden.
Hallway - Entrance door into hallway, alcove for storage leading into main hallway, radiator, coving, stairs up to first floor, doors to lounge, kitchen breakfast room, snug, downstairs W.C and door to under the stairs storage, alcove with storage.
Lounge - 5.87m x 3.18m (19'3 x 10'5) - Double glazed bay window to the front, radiator, feature fireplace with an electric fire, aerial and phone points, coving and laminate flooring.
Snug / Sunroom - 2.97m x 2.77m and 2.74m x 2.03m (9'9 x 9'1 and 9' - Snug - Carpet flooring, coving, wood burner with hearth and heat backing, radiator with an archway through to the sunroom.
Sunroom - Brick and double glazed UPVC construction, power, double glazed French doors to the rear garden and carpet flooring.
Kitchen / Breakfast Room - 4.52m x 3.28m (14'10 x 10'9) - Comprising of wall and base units with cupboards and drawers under and worksurfaces over, ceramic 1 1/2 sink bowl drainer unit with a mixer tap over, splashback tiling, large double glazed windows almost full width looking out to the rear garden, integrated dishwasher and washing machine, integrated Zanussi double oven, indesit gas ceramic hob, vinyl flooring, UPVC pedestrian door out to rear garden and door to the utility room, spotlights and coving.
Downstairs W.C - Low flush W.C, obscure double glazed window to the side, pedestal wash hand basin, heated towel rail and tiled floor and tiled splashback with coving.
Utility Room - 2.97m x 2.51m (9'9 x 8'3) - Space for a tumble dryer, wall and base units with cupboards and drawers under and worksurfaces over, vinyl flooring, wall mounted combination BAXI boiler, fuse board, space under counter for a dryer power and lighting. (Please note this is a garage conversion with a stud wall so if the new owners wanted to revert the garage back to a full garage they could easily do so.)
Garage Storage - 2.41m x 2.16m (7'11" x 7'1") - Up and over manual door, power and light - great for storage.
Landing - Doors to bedroom one, bedroom two, bedroom three, bedroom four and family bathroom. Loft access and cupboard housing water tank with storage, obscure double glazed window to the side with roller blind with coving.
Bedroom One - 3.99m x 3.12m (13'1" x 10'3") - Double glazed window to front, laminate flooring, coving, radiator, triple fitted wardrobes, aerial points and door to en-suite.
En-Suite - Large walk in shower cubicle with shower with splashback tiling, vinyl flooring, pedestal wash hand basin, low level W.C, obscure double glazed window to the front splashback tiling and radiator.
Bedroom Two - 3.66m x 2.62m (12'0" x 8'7") - Double glazed window to the rear overlooking the rear garden,and the woodlands beyond, radiator, coving, triple fitted wardrobes.
Bedroom Three - 2.79m x 2.34m (9'2" x 7'8") - Double glazed window to the rear looking out to the rear garden and the woodlands beyond, coving and a radiator.
Bedroom Four - 2.79m x 2.26m (9'2" x 7'5") - Double glazed window to the rear overlooking the rear garden,and the woodlands beyond, radiator, coving and a built in wardrobe space with shelving and hanging space and desk/dressing table.
Family Bathroom - 2.51m x 2.21m (8'3" x 7'3") - Four piece family bathroom suite with a walk in shower cubicle with shower over and splashback tiling. Panel bath with a mixer tap and hand held shower over with splashback tiling, low level W.C, pedestal wash hand basin, vinyl flooring, heated towel rail, obscure double glazed window to front with roller blind and coving.
Rear Garden - Fully landscaped rear garden starting with a large patio area with steps into a pergular area wood store, this is covered in an abundant climbing rose. Low maintenance shingle area with borders absolutely brimming with plants, shrubs, bulbs and foliage. Further patio seating area with gate to the rear woodland and further gate upwards to the side of the property, where you have a barked area with a large shed to stay. There is an outside tap and water butt and to the other side of the property there is an archway and path through to the front of the property via a pedestrian gate.
Agents Notes - Tenure - Freehold
Council Tax Band - E
Property Ref: 237849_33839768
Similar Properties
Reeve Gardens, Kesgrave, Ipswich
4 Bedroom Detached House | Offers in excess of £440,000
IMMACULATELY MAINTAINED SHOWHOME CONDITION FOUR BEDROOM DETACHED HOUSE - CORNER PLOT AND CUL-DE-SAC LOCATION ONLY TWO MI...
Bailey Avenue, Kesgrave, Ipswich
4 Bedroom House | Guide Price £440,000
VERY LARGE CONTEMPORARY REAR EXTENSION BUILT IN 2021 WITH ELECTRONIC VELUX ROOF LIGHTS, BI-FOLD DOORS & BAY WINDOW - EXT...
Glemham Drive, Rushmere St. Andrew, Ipswich
4 Bedroom Detached House | Guide Price £435,000
SOUGHT AFTER CUL-DE-SAC LOCATION - FOUR BEDROOM DETACHED FAMILY HOME - 26'11" x 9'0" MODERN OPEN PLAN KITCHEN BREAKFAST...
Durrant View, Kesgrave, Ipswich
4 Bedroom Detached House | Guide Price £450,000
WELL PRESENTED LARGE EXECUTIVE EXTENDED DETACHED FAMILY HOUSE WITHIN CUL-DE-SAC - KESGRAVE SCHOOL CATCHMENT AREA - OFF R...
Nacton Road, Levington, Ipswich
3 Bedroom Semi-Detached House | Guide Price £450,000
NO ONWARD CHAIN - IDYLILC CHARACTER PROPERTY IN IDYLLIC VILLAGE LOCATION AND CLOSE TO RIVER - 18'6 X 12' 1" WITH INGLENO...
4 Bedroom Townhouse | £450,000
HOPKINS HOMES POPULAR ST MARYS DEVELOPMENT - EAST IPSWICH LOCATION - THREE STOREY TOWNHOUSE - FOUR BEDROOMS - GARAGE AND...

Foxhall Estate Agents (Suffolk)
625 Foxhall Road, Suffolk, Ipswich, IP3 8ND
How much is your home worth?
Use our short form to request a valuation of your property.
Request a Valuation
