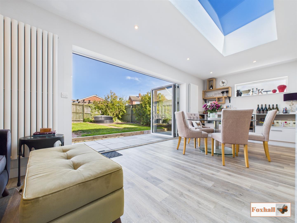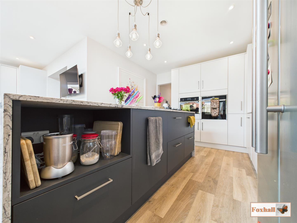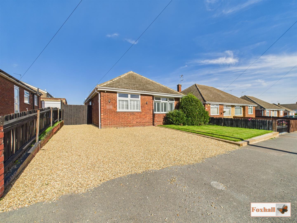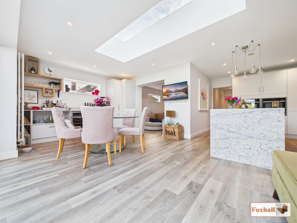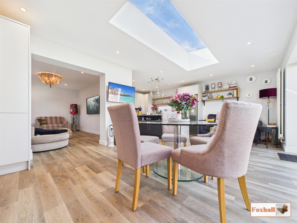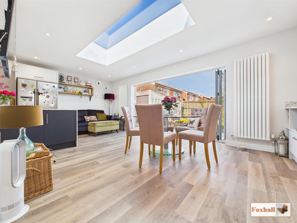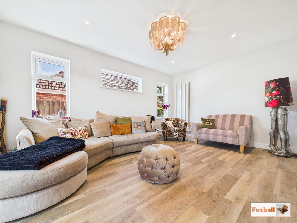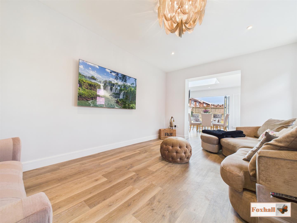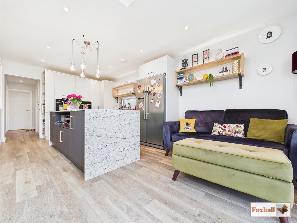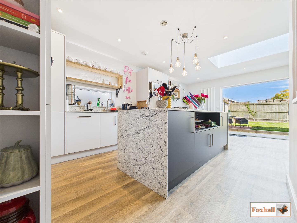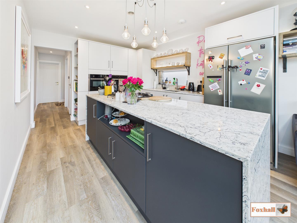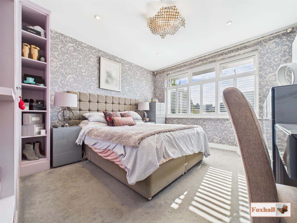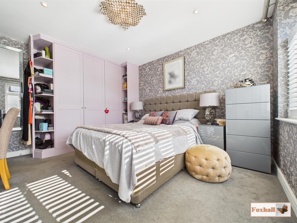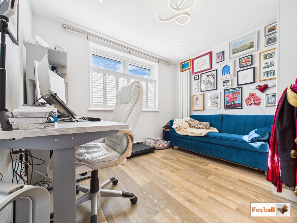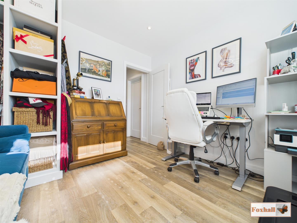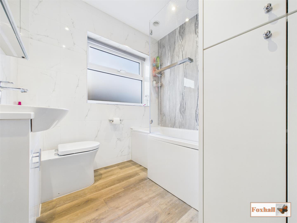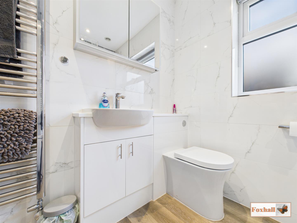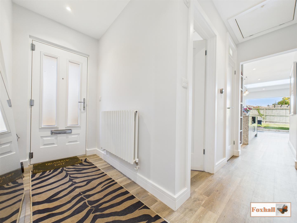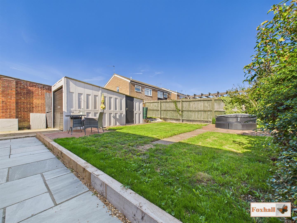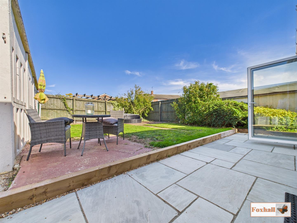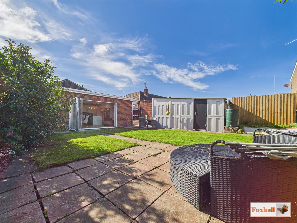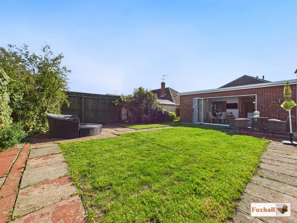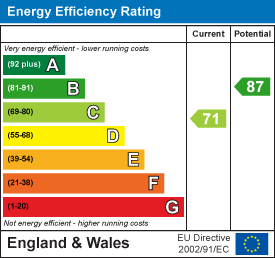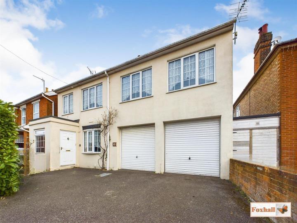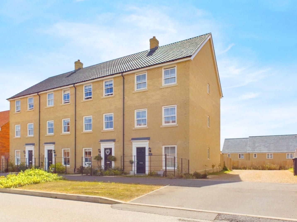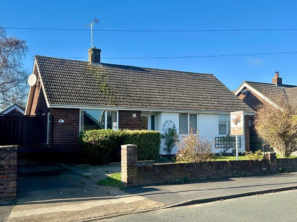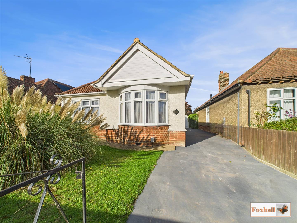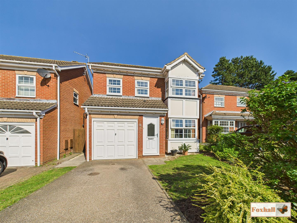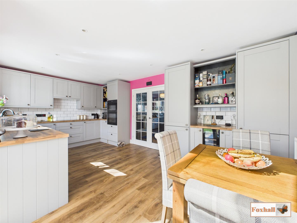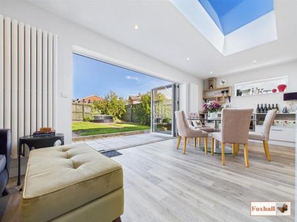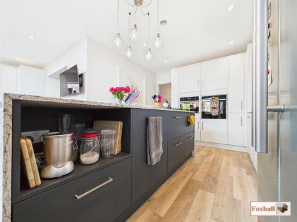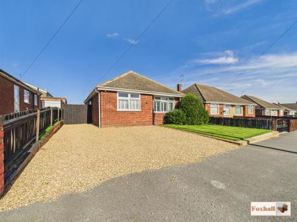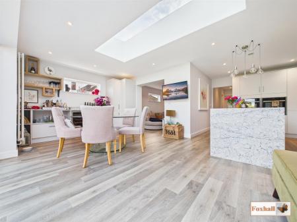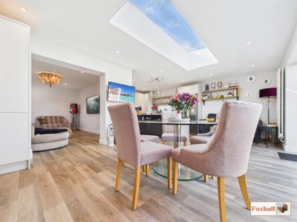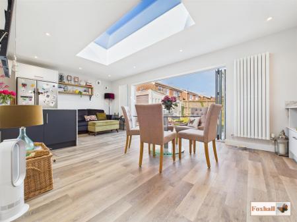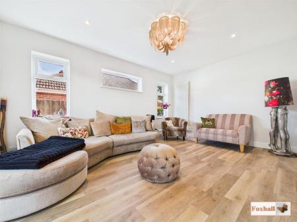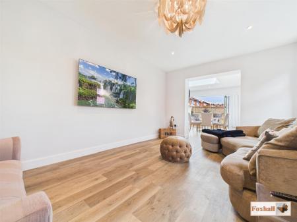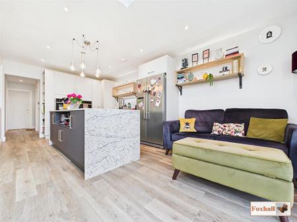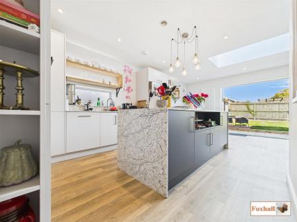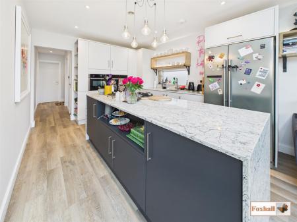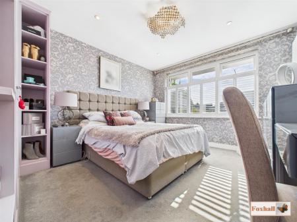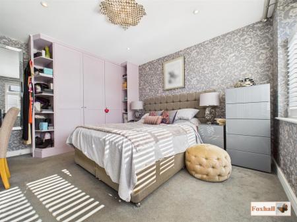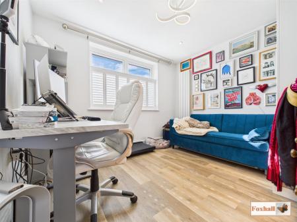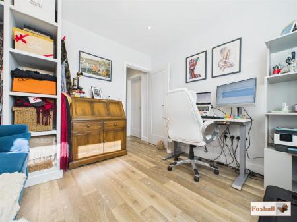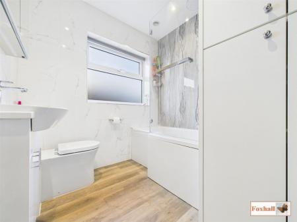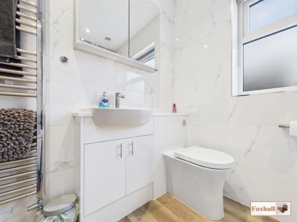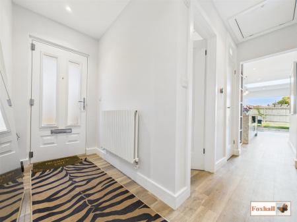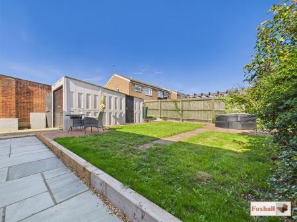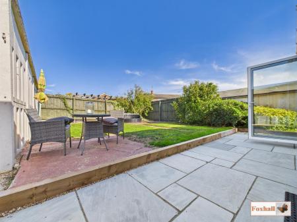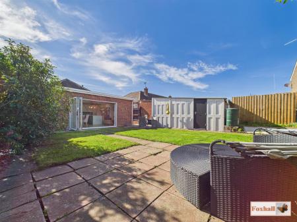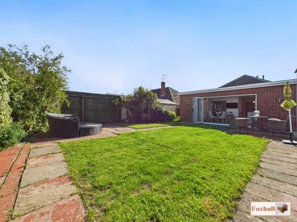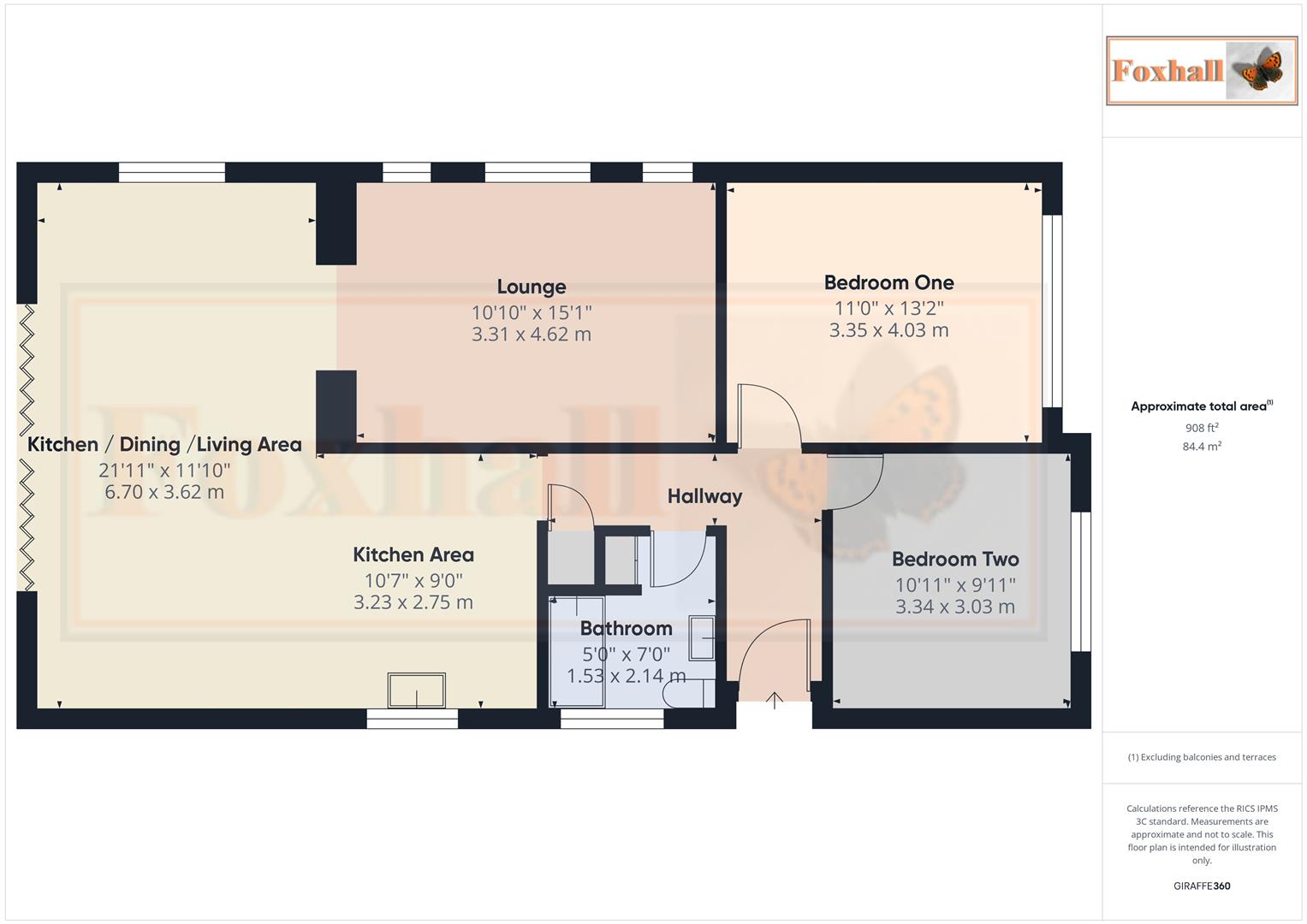- DETACHED BUNGALOW
- HEAVILY EXTENDED
- OPEN KITCHEN/DINING/LIVING ROOM
- BI-FOLD DOORS ONTO THE GARDEN
- TWO DOUBLE BEDROOMS
- DRIVEWAY & DETACHED GARAGE
- RECENTLY RENOVATED THROUGHOUT
- IMMACULATE CONDITION
- POPULAR CROFTS LOCATION
- FREEHOLD - COUNCIL TAX BAND C
2 Bedroom Bungalow for sale in Ipswich
DETACHED BUNGALOW - OPEN PLAN KITCHEN/DINING/LIVE SPACE WITH BI-FOLD DOORS - RECENTLY RENOVATED THROUGHOUT - IMMACULATE DECORATIVE ORDER - TWO DOUBLE BEDROOMS - DRIVEWAY & GARAGE
***Foxhall Estate Agents*** are delighted to offer this immaculately presented extended detached bungalow in the ever popular Crofts area of Ipswich. Situated to the North/West of Ipswich the location is a short walk from multiple shops, amenities and bus routes. A short drive away you'll find Anglia Retail Park, access to the A14/A12 and the villages to the North of Ipswich.
The property comprises of a entrance hallway, open kitchen/dining/living space, lounge, two double bedrooms and a bathroom internally. To the rear is a private garden with patio and lawn areas and to the front a landscaped garden blending a gravel driveway with lawn and shrubs.
The bungalow has been completely renovated in the vendors current ownership and offers a truly turn key purchase.
The town of Ipswich offers a range of amenities including schools, university, independent and high street shops, hospital, theatres and cinemas, vast selection of restaurants & bars, beautiful parks such as the historic Christchurch Park and the popular Orwell Country Park as well as many more recreational and educational facilities.
The town centre houses the mainline railway station which provides direct links to London Liverpool Street (1 hour and ten minutes) and where you can also find the beautiful Ipswich Marina which has undergone extensive redevelopment over the years to create a wonderful vibrant waterfront which is lined with restaurants, cafes, galleries and shops.
Front Garden - Mainly laid to gravel allowing for off-road parking for multiple vehicles the remainder being laid to lawn with a sleeper border and mature hedging. There is a gated side vehicular access for a small vehicle round to the rear garden and garage. Front aspect UPVC frosted double glazed door into the entrance hallway.
Entrance Hallway - Doors to both bedrooms, the bathroom and the storage/airing cupboard, open through to the kitchen/dining/living space, loft access, radiator and Karndean flooring.
Kitchen Area - 3.23 x 2.75 (10'7" x 9'0") - Base and full height units, square edge worktops, integrated NEFF electric oven, integrated NEFF microwave, integrated NEFF five burner gas hob, integrated Bosch washing machine, integrated Bosch dishwasher, space for a fridge freezer, integrated sink and drainer, kitchen island, side aspect frosted window and Karndean flooring.
Dining / Living Area - 6.7 x 3.62 (21'11" x 11'10") - Integrated base and full height units, integrated wine cooler / drinks fridge, rear aspect double glazed bi-fold doors, two upright radiators and Karndean flooring.
Lounge - 4.62 x 3.31 (15'1" x 10'10") - Three side aspect double glazed windows, upright radiator and Karndean flooring.
Bedroom One - 4.03 x 3.35 (13'2" x 10'11") - Built-in wardrobes and shelving, front aspect double glazed windows with built-in shutters, upright radiator and carpet flooring.
Bedroom Two - 3.34 x 3.03 (10'11" x 9'11") - Front aspect double glazed windows with built-in shutters, built-in storage shelving, upright radiator and carpet flooring.
Bathroom - 2.14 x 1.53 (7'0" x 5'0") - Panel bath with stainless steel mixer taps, handheld and rainfall shower attachments with glass shower screen, low-level W.C. and hand wash basin into vanity unit, heated stainless steel towel rail, built-in storage cupboard, tiled walls, Karndean flooring and frosted side aspect double glazed window.
Rear Garden - Enclosed by panel fencing, mainly laid to lawn with a sleeper border and patio area, up and over and side pedestrian doors to the garage and gated side access round the front of the property.
Garage - Up and over door to the front, pedestrian door to the side.
Agents Notes - Tenure - Freehold
Council Tax Band - C
Property Ref: 237849_34214620
Similar Properties
5 Bedroom Detached House | Guide Price £350,000
SUBSTANTIAL DETACHED HOUSE WITH HUGE POTENTIAL AND CELLAR - NO ONWARD CHAIN - COPLESTON HIGH SCHOOL CATCHMENT AREA - SOM...
4 Bedroom End of Terrace House | Guide Price £350,000
OVER 1400SQFT OF ACCOMMODATION SET OVER THIS THREE FLOOR TOWN HOUSE - SPECIFICATION OF THE HIGHEST QUALITY BY HOPKINS HO...
Laurel Avenue, Kesgrave, Ipswich
3 Bedroom Detached Bungalow | Guide Price £350,000
FAVOURED LOCATION WITHIN OLD KESGRAVE - GOOD SIZE MATURE WESTERLY FACING REAR GARDEN - EXCELLENT AREA OF OFF ROAD PARKIN...
3 Bedroom Detached Bungalow | Guide Price £360,000
DETACHED BUNGALOW - 80' PLUS REAR GARDEN - TWO BEDROOMS - OFF ROAD PARKING FOR TWO / THREE CARS PLUS GARAGE - LARGE LOUN...
3 Bedroom Detached House | Guide Price £360,000
DETACHED FAMILY HOUSE - CUL-DE-SAC LOCATION - THREE GOOD SIZED BEDROOMS ALL WITH BUILT-IN STORAGE - LARGE LOUNGE WITH DO...
Meadow Crescent, Purdis Farm, Ipswich
4 Bedroom Townhouse | Guide Price £370,000
FOUR BEDROOM DOUBLE BAY TOWNHOUSE - LARGE KITCHEN / DINING / FAMILY ROOM REPLACED JUST LAST YEAR IN 2024 TOGETHER WITH S...

Foxhall Estate Agents (Suffolk)
625 Foxhall Road, Suffolk, Ipswich, IP3 8ND
How much is your home worth?
Use our short form to request a valuation of your property.
Request a Valuation
