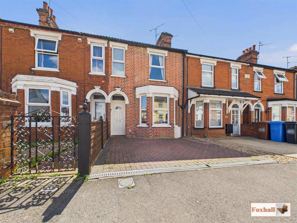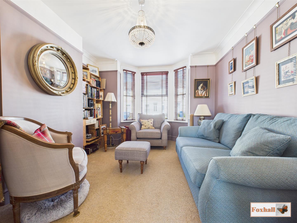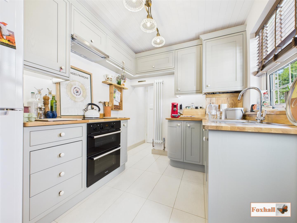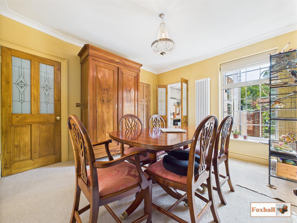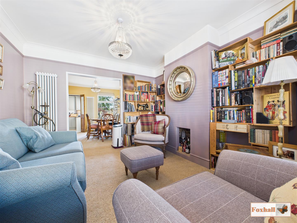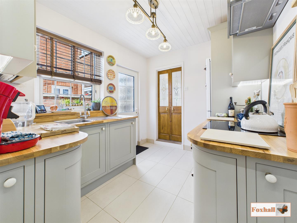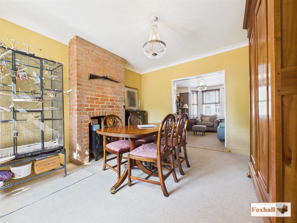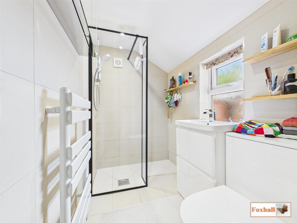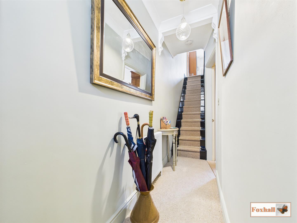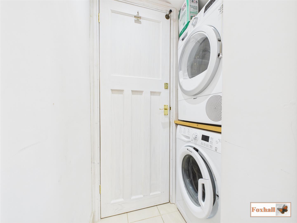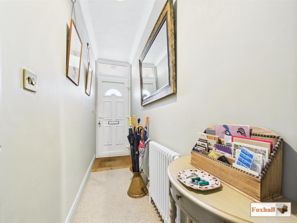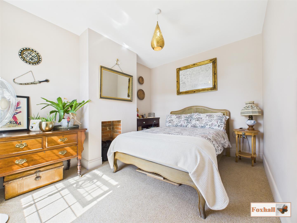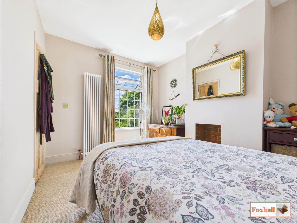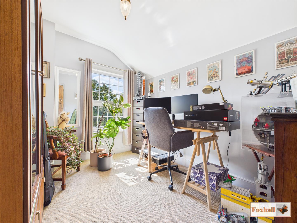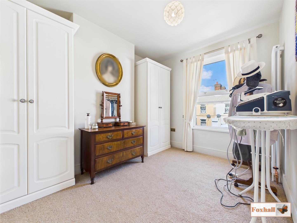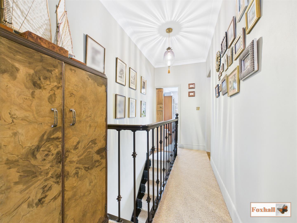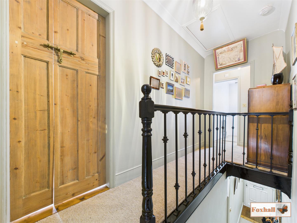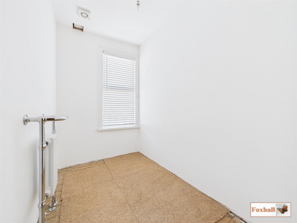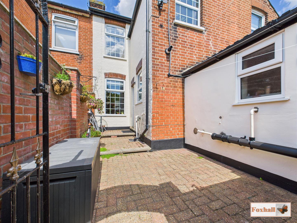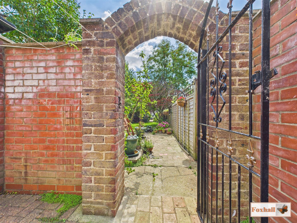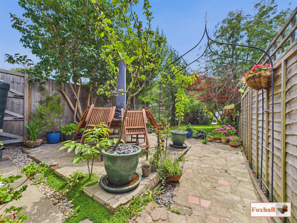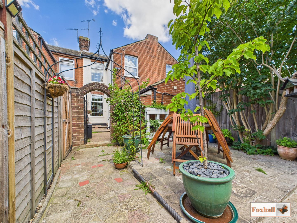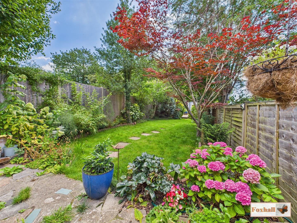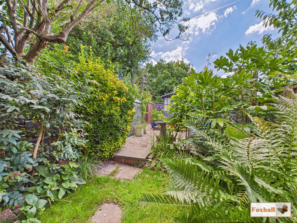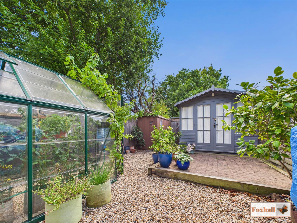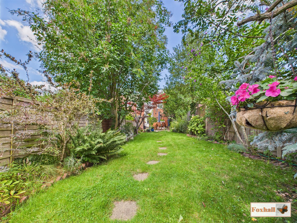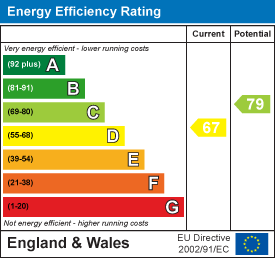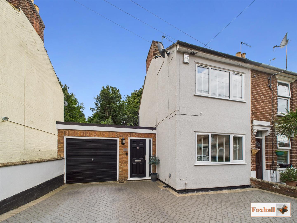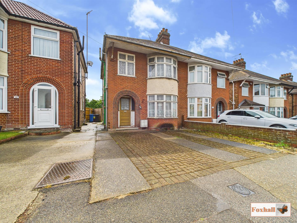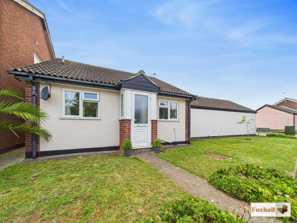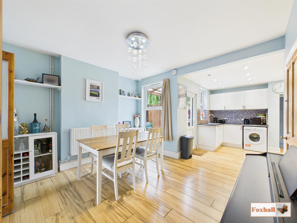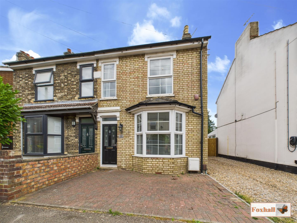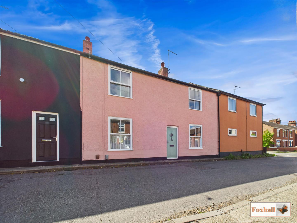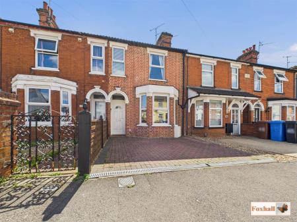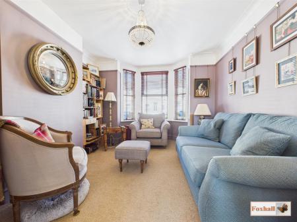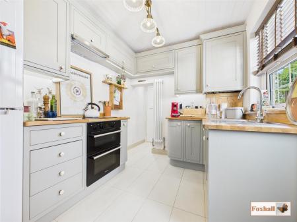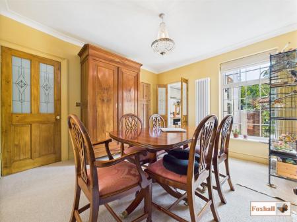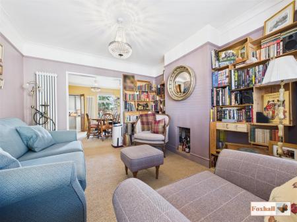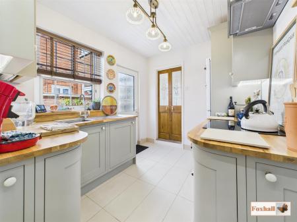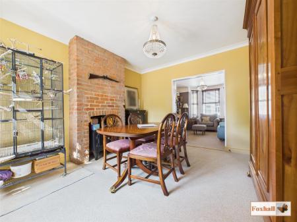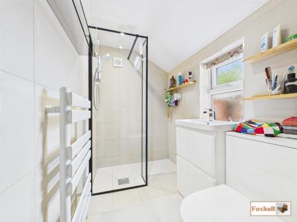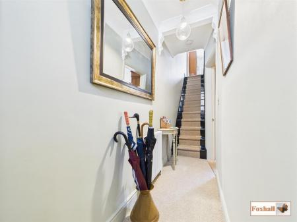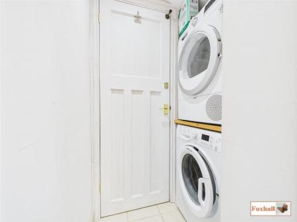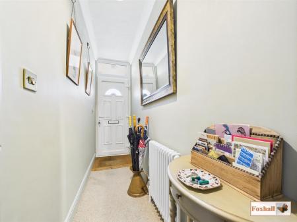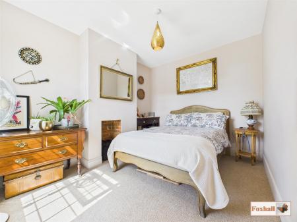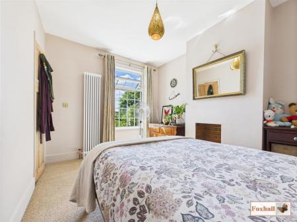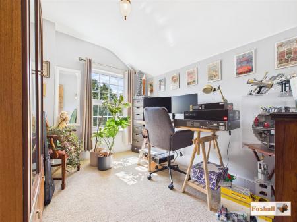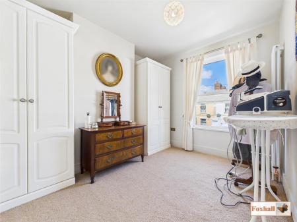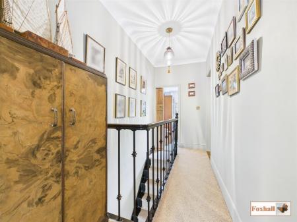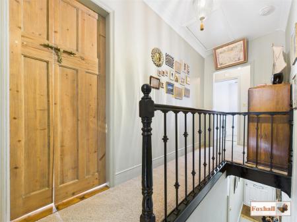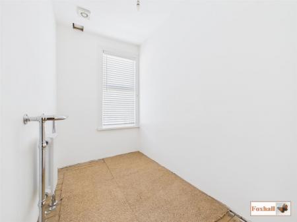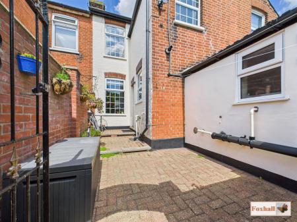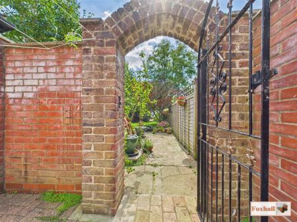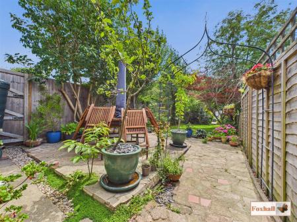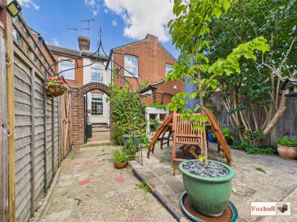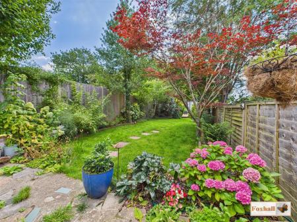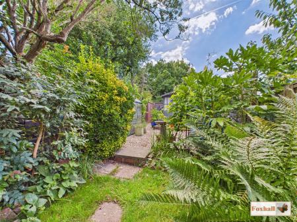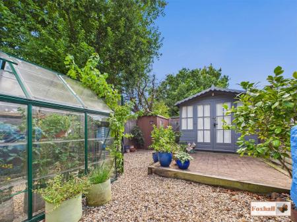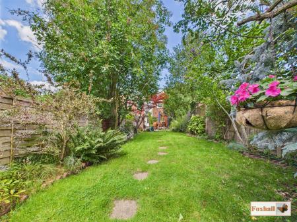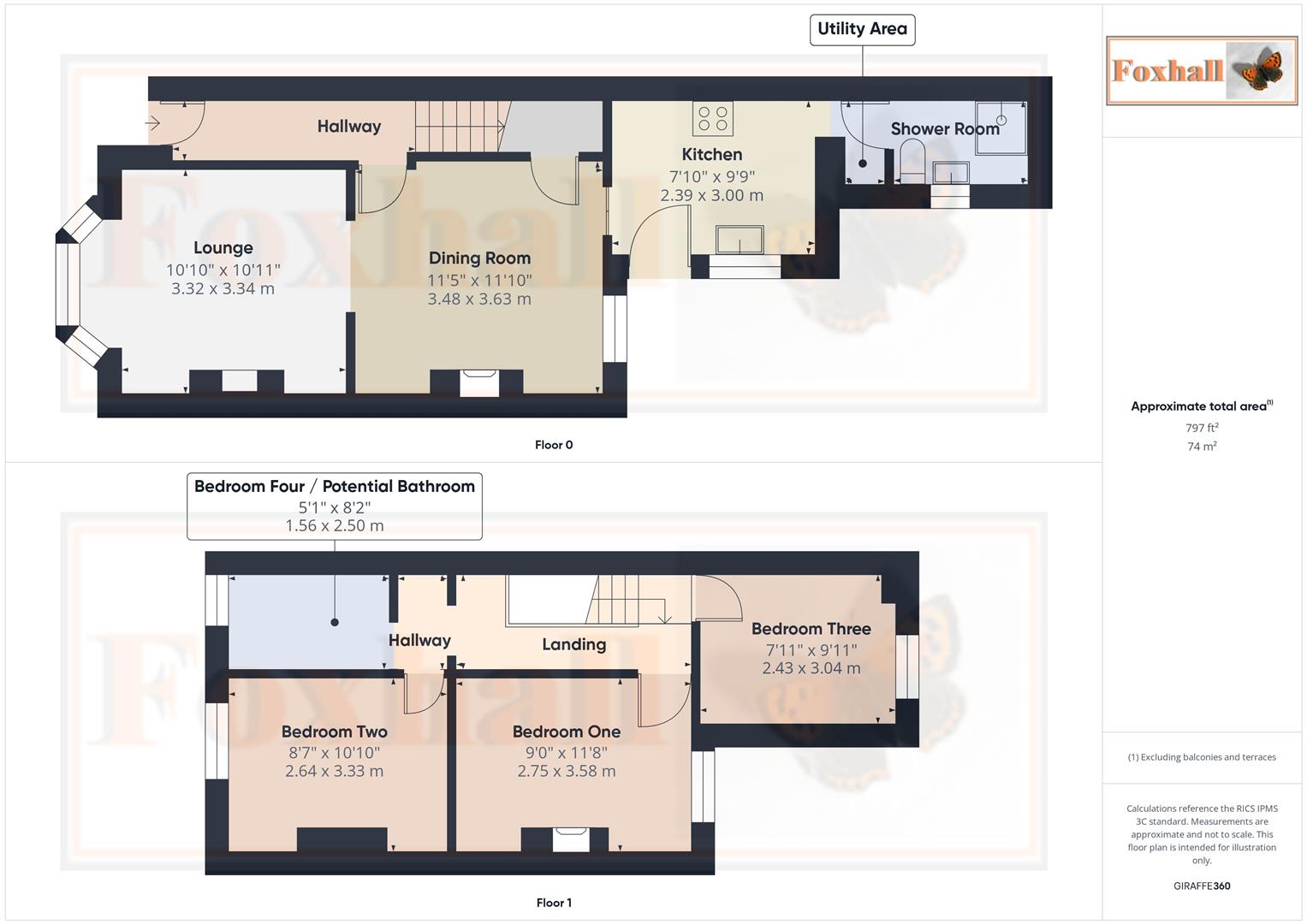- THREE / FOUR BEDROOM MID TERRACE HOUSE
- BAY FRONTED LOUNGE
- SEPARATE DINING ROOM
- MODERN COTTAGE STYLE KITCHEN
- WELCOMING ENTRANCE HALLWAY
- MODERN FITTED GROUND FLOOR SHOWER ROOM
- BEAUTIFULLY LANDSCAPED AND MAINTAINED REAR GARDEN
- IMMACULATELY PRESENTED THROUGHOUT
- OFF -ROAD PARKING FOR TWO CARS MAXIMUM VIA BLOCK PAVED DRIVEWAY
- FREEHOLD - COUNCIL TAX BAND - B
4 Bedroom Terraced House for sale in Ipswich
THREE / FOUR BEDROOM MID TERRACE HOUSE - BAY FRONTED LOUNGE - SEPARATE DINING ROOM - MODERN COTTAGE STYLE KITCHEN - WELCOMING ENTRANCE HALLWAY - MODERN FITTED GROUND FLOOR SHOWER ROOM - BEAUTIFULLY LANDSCAPED AND MAINTAINED REAR GARDEN - IMMACULATELY PRESENTED THROUGHOUT - PARKING FOR TWO CARS MAXIMUM VIA BLOCK PAVED DRIVEWAY.
***Foxhall Estate Agents*** are delighted to offer for sale this 3/4 bedroom mid terrace house situated in Ipswich's popular IP1 area.
The property boasts 3/4 bedrooms with the opportunity to change one of those bedrooms into a bathroom which has been started by the vendor, modern fitted ground floor shower room, a modern cottage style kitchen, lounge, separate dining room, bay fronted lounge, welcoming entrance hallway, a beautifully maintained landscaped fully enclosed rear garden and off road parking to the front for two cars maximum via a block paved driveway.
Ipswich's IP1 area offers plenty of local amenities including plenty of local shops, access to supermarkets, the town centre, access to the mainline train station, local bus routes, good school catchment (subject to availability) and easy access to the A12/A14.
In a valuer's opinion this property is immaculately presented with a stunning garden and early internal viewing is highly advised to not miss out.
Front Garden - Off-road parking for one car, via a drop curb and a block paved driveway.
Entrance Hallway - Entry via a double glazed obscure UPVC door facing the front with a double glazed obscure window above, entrance mat, coving, original features, wool carpet, vintage style column radiator, access to the stairs with carpet runner with stair rods and a door to the dining room.
Lounge - 3.33m x 3.30m (10'11" x 10'10") - Double glazed three bay window facing the front, coving, picture rails, modern fitted column floor to ceiling radiator, USB sockets, open feature chimney breast, wool carpet and entry is via the dining room.
Dining Room - 3.61m x 3.48m (11'10" x 11'5") - Double glazed window facing the rear, coving, under-stairs cupboard, modern column floor to ceiling radiator, exposed feature brick fireplace with a tiled base which currently houses a vintage stove fire (not functional), access to the lounge and internal wooden doors to the kitchen.
Kitchen - 2.97m x 2.39m (9'9" x 7'10") - Newly fitted kitchen with a double glazed window facing the side, obscure double glazed door facing the side going out into the rear garden, wall and base fitted units with cupboards and drawers and a finished curved worksurface, built-in double oven, electric hob with a cooker hood above, space for a fridge freezer, stainless steel single sink bowl and drainer unit with a mixer tap, solid wood roll top work surfaces, cladded ceiling, modern column radiator, tiled flooring, Baxi boiler (installed in 2018, still under warranty and regularly serviced) and access to the utility space.
Utility Space - 1.40m x 0.66m (4'7" x 2'2") - Spotlights, plumbing for a washing machine, space for a tumble dryer, tiled flooring and a door into the ground floor shower room.
Ground Floor Shower Room - 2.03m x 1.35m (6'8" x 4'5") - Double glazed obscure window to the side, an open modern walk-in shower style cubicle with a wet room styled tiled flooring with an electric shower, extractor fan, vanity wash hand basin with a mixer tap, low flush W.C., fully tiled walls and a heated towel rail.
Landing - Coving, access to the loft which is fully boarded, ladder, light and a skylight as well, wool carpet and doors to bedrooms one, two, three and study / potential bathroom.
Bedroom One - Double glazed window facing the rear, modern column floor to ceiling radiator, wool carpet, feature exposed open fireplace and USB sockets.
Bedroom Two - 3.30m x 2.62m (10'10" x 8'7") - Double glazed window facing the front, wool carpet and a modern floor to ceiling column radiator.
Bedroom Three - 3.02m x 2.41m (9'11" x 7'11") - Double glazed window facing the rear, USB sockets, wool carpet and a modern column radiator.
Bedroom Four / Study / Potential Bathroom - 2.49m x 1.55m (8'2" x 5'1") - Double glazed window facing the front, natural hardwood flooring, modern column radiator, heated stainless steel towel rail and an extractor fan. (vendors plans were to potentially change this into a bathroom / shower room and is going to leave it open to the next owner.)
Rear Garden - From the kitchen door you are met by a small courtyard which is fully enclosed via a high brick wall with an outside tap, fully block paved with an iron railed gate accessing the garden (please note there is access into the garden via a gate on both sides). After the railing gate you are met by a large patio area which has two tiers, which is crazy paved it is well laid out with a mixture of trees and plants, with access to an area that is mainly laid to lawn with a pathway, flowerbed borders on either side with well mature plants, shrubs and trees. At the rear of the garden you have a step up to an area laid mostly with shingle giving you access to a summer house. The garden is fully enclosed via panel fencing throughout and you have a gate to the rear. ( The Keter shed and greenhouse are not part of the sale).
Agents Notes - Tenure - Freehold
Council Tax Band - B
Right of way terrace access.
Property Ref: 237849_34107426
Similar Properties
3 Bedroom End of Terrace House | Guide Price £230,000
IMMACULATELY PRESENTED THREE BEDROOM END TERRACE HOUSE - TWO OFF ROAD PARKING SPACES AND ATTACHED GARAGE - SUPERB LARGE...
3 Bedroom Semi-Detached House | Offers Over £230,000
SEMI DETACHED THREE BEDROOM - NO ONWARD CHAIN - WELCOMING ENTRANCE HALLWAY - DOUBLE BAY FRONTED LOUNGE - SEPARATE DINING...
Trinity Close, Kesgrave, Ipswich
2 Bedroom Bungalow | Guide Price £230,000
LINK DETACHED BUNGALOW - POPULAR CUL-DE-SAC LOCATION IN OLD KESGRAVE - ENCLOSED WESTERLY FACING REAR GARDEN - PARKING SP...
3 Bedroom Semi-Detached House | Guide Price £235,000
SOUGHT AFTER IPSWICH LOCATION - COPLESTON HIGH SCHOOL CATCHMENT AREA (SUBJECT TO AVAILABILITY) - THREE DOUBLE BEDROOMS -...
3 Bedroom Semi-Detached House | Offers in excess of £240,000
SEMI DETACHED HOUSE WITH NO ONWARD CHAIN - THREE GOOD SIZED BEDROOMS - POPULAR SOUTH EAST IPSWICH LOCATION - GOOD SIZED...
2 Bedroom Terraced House | Guide Price £240,000
IMMACULATE DECORATIVE ORDER - DOUBLE FRONTED COTTAGE - POPULAR EAST IPSWICH LOCATION - NORTHGATE HIGH & SIDEGATE PRIMARY...

Foxhall Estate Agents (Suffolk)
625 Foxhall Road, Suffolk, Ipswich, IP3 8ND
How much is your home worth?
Use our short form to request a valuation of your property.
Request a Valuation
