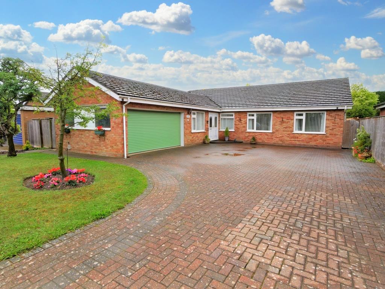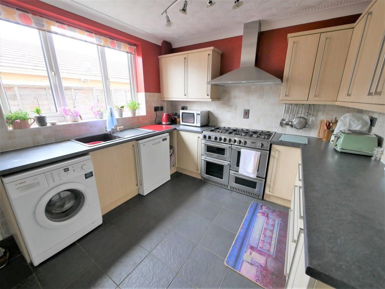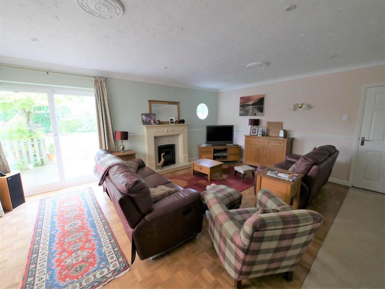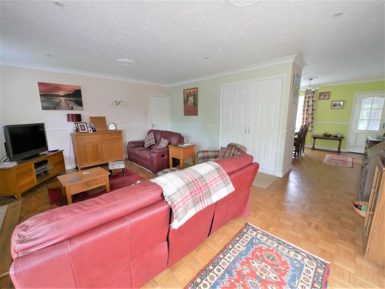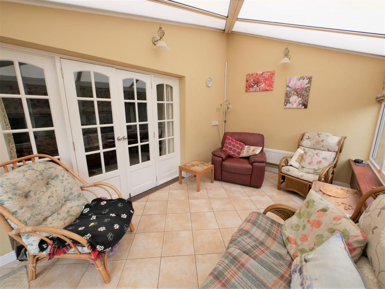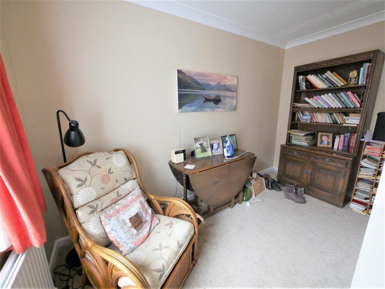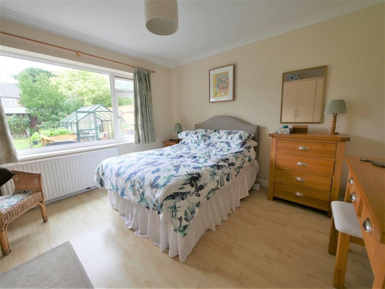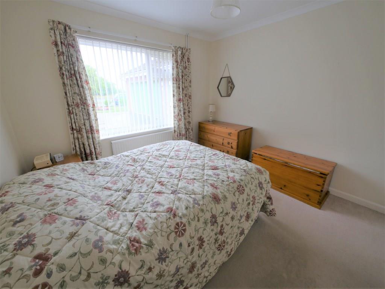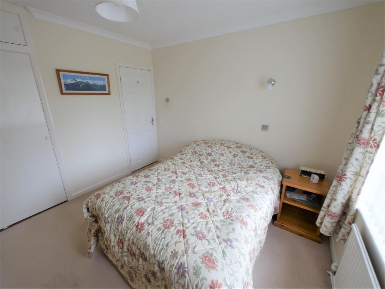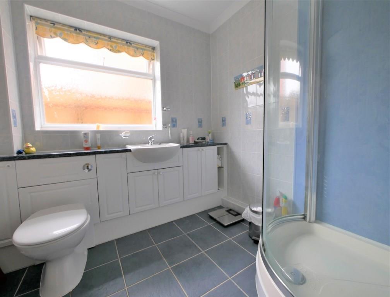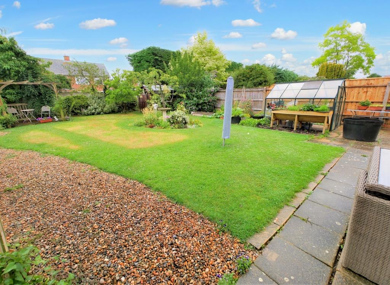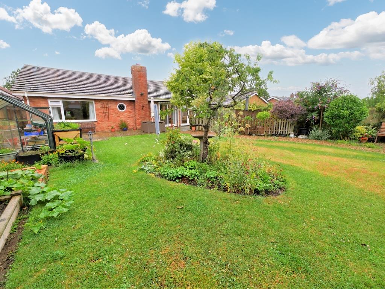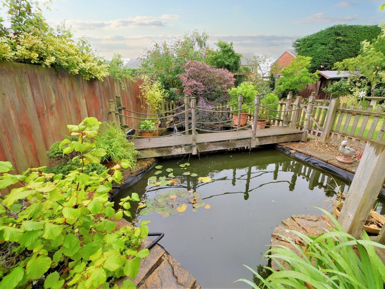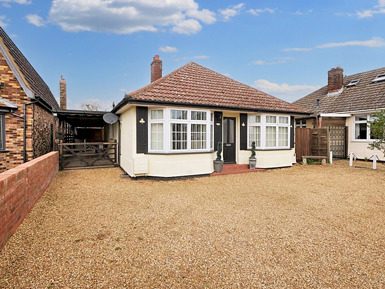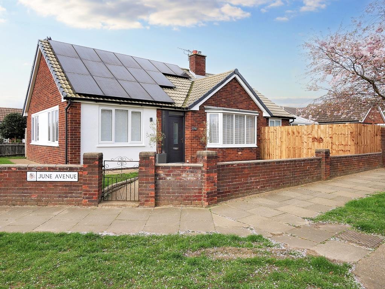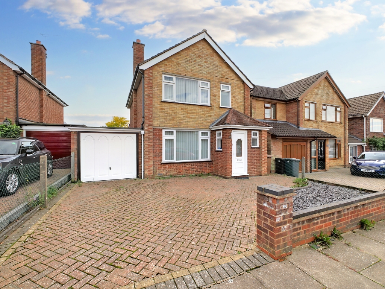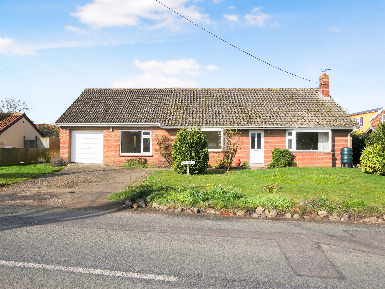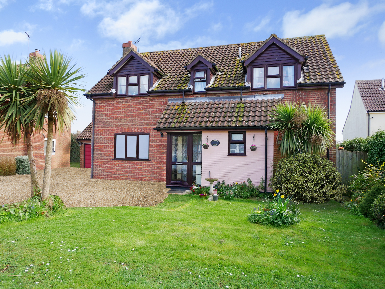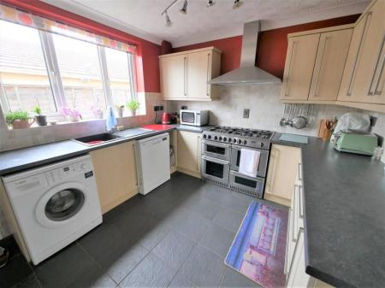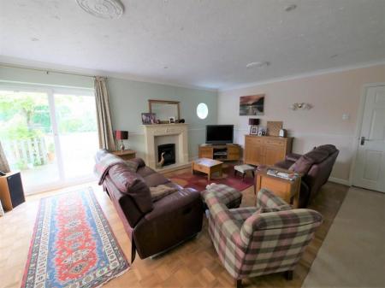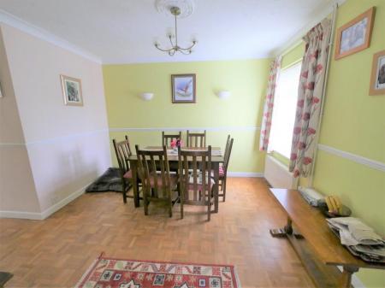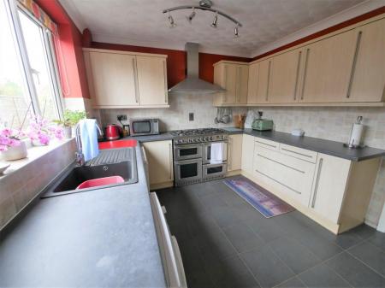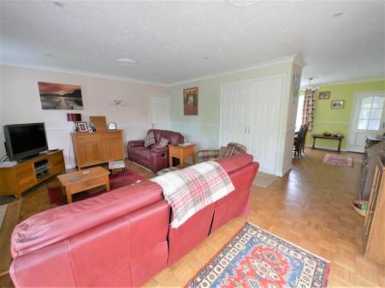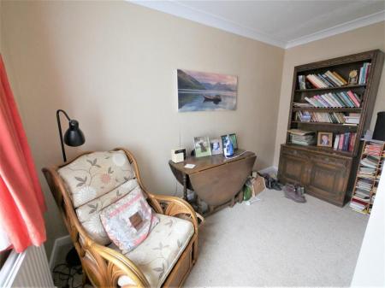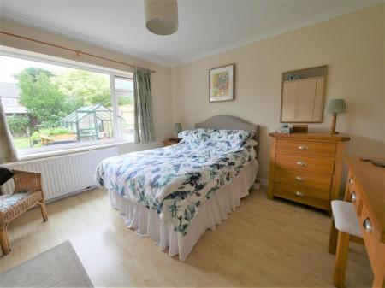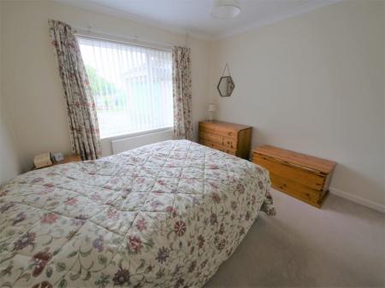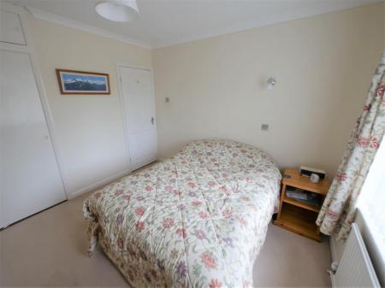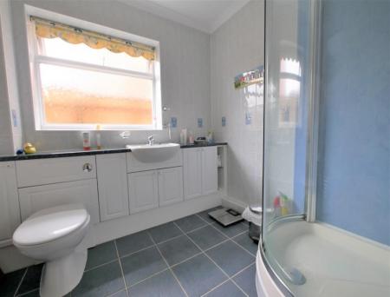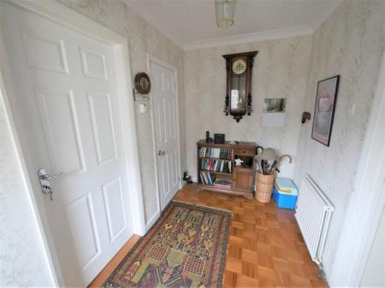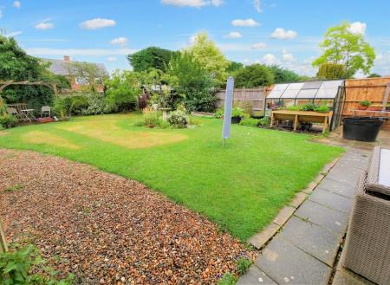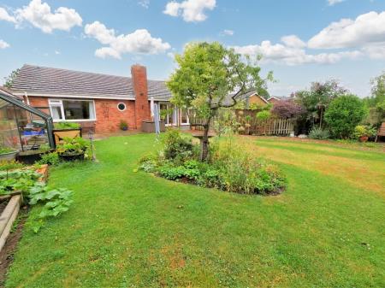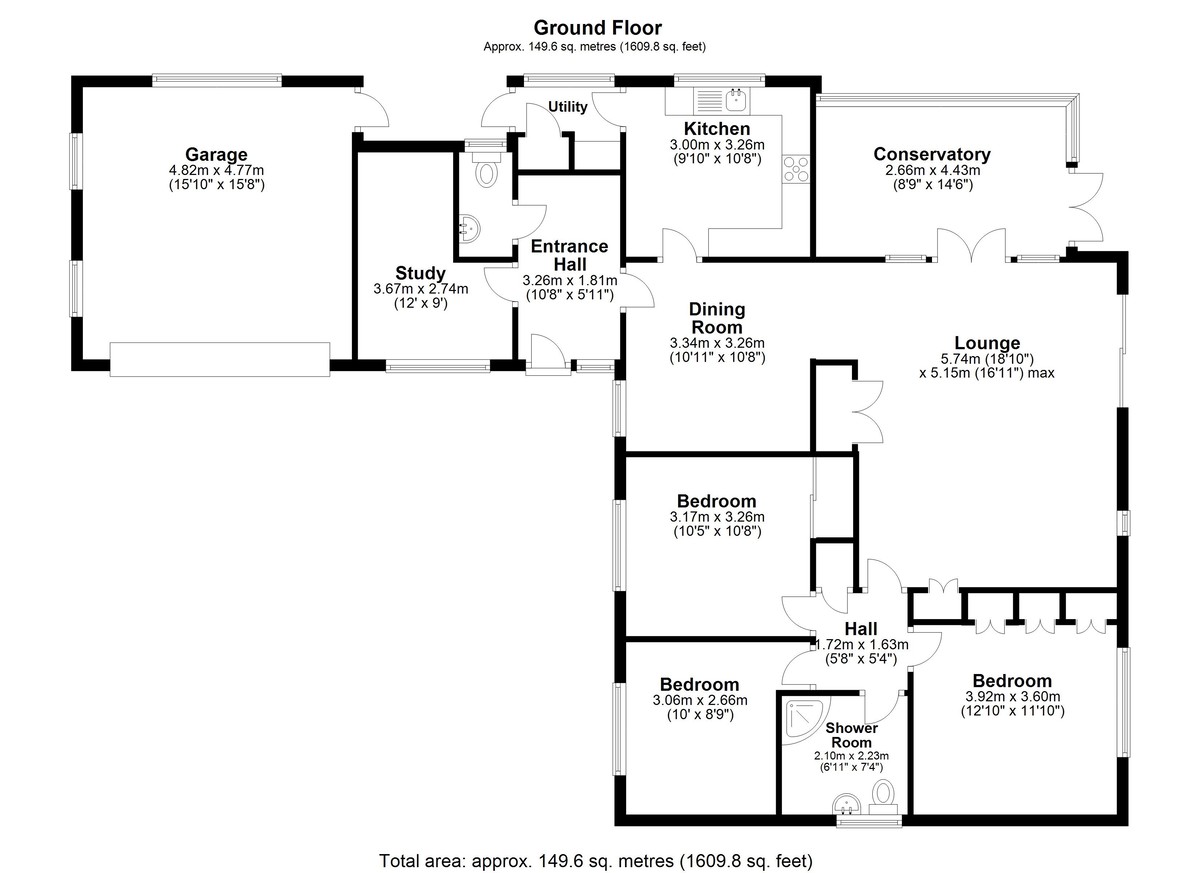- DETACHED BUNGALOW
- 3 - 4 BEDROOMS
- LOUNGE
- DINING
- SUN ROOM
- KITCHEN
- SHOWER ROOM
- GARAGE & PARKING FOR 6 CARS
- MATURE, WELL STOCKED GARDENS
- WALKING DISTANCE TO LOCAL SHOPS, BUS SERVICE & SCHOOLS
3 Bedroom Detached Bungalow for sale in Ipswich
A great opportunity to purchase this 3 - 4 bedroom detached family bungalow located to the North of Ipswich on Henley Road set back with service road to front. A short walk to local shops including bakers, post office, chemist, CO-OP and Man On The Moon public house and restaurant. The bungalow offers spacious living accommodation comprising, entrance hall, cloak room, dining room with walk through to lounge, side sun room, 3 double bedrooms plus single bedroom/study and family shower room. Further benefits include spacious attached garage with remote controlled up & over roller door, block paved parking for minimum 6 cars, double glazed, gas centrally heated and well stocked good size mature rear gardens. BOOK YOUR APPOINTMENT TODAY.
ENTRANCE HALL 10' x 5' 11" (3.05m x 1.8m) UPVC door into entrance hall, Parquet flooring, radiator, door to bedroom 4/study, cloak room and dining room.
BEDROOM 4/STUDY 11' max x 8' narrowing to 5 (3.35m x 2.44m) Carpeted flooring, double glazed window to side aspect, radiator.
CLOAKROOM Comprises low level WC, wash hand basin, floor storage cupboards, loft hatch, double glazed window to side aspect, vinyl floor covering, floor to ceiling tiled walls.
DINING ROOM 11' x 10' 11" (3.35m x 3.33m) Parquet flooring, double glazed window to front aspect, radiator, walk through to lounge.
LOUNGE 18' 10" x 14' 10" (5.74m x 4.52m) Parquet flooring, double glazed French doors to rear garden, coal effect gas fire with marble hearth, 2 door built in storage cupboards, doors to sun room and bedrooms.
SUN ROOM 14' x 9' (4.27m x 2.74m) Tiled flooring, radiator, double glazed doors to rear aspect.
HALLWAY Door from lounge to hallway with doors to bedrooms and bathroom, airing cupboard housing hot water cylinder, carpeted flooring.
BEDROOM 1 12' 11" x 11' 10" (3.94m x 3.61m) Laminate flooring, 8 door built in wardrobe, double glazed window to rear aspect, radiator.
BEDROOM 2 10' x 10' (3.05m x 3.05m) Carpeted flooring, double glazed window to front aspect, 2 door built in wardrobe, radiator.
BEDROOM 3 9' 11" x 8' (3.02m x 2.44m) Laminate flooring, double glazed window to front aspect, 5 door mirrored wardrobe, radiator.
SHOWER ROOM 7' x 6' (2.13m x 1.83m) Comprising low level WC, wash hand basin with cupboards under, shower cubicle, floor to ceiling tiled walls, tiled flooring, double glazed window to side aspect, radiator, chrome heated towel rail.
GARAGE 15' x 15' (4.57m x 4.57m) Remote controlled up & over roller door, power & lighting connected, windows to front and side aspect, pedestrian door to rear.
KITCHEN 12' x 10' (3.66m x 3.05m) Eye level with matching base units with roll edge work tops, 6 ring gas Cannon cooker range stainless steel extractor hood over, inset sink with swan neck mixer tap, plumbing for washing machine & dish washer, tiled flooring, space for American size fridge freezer, radiator, double glazed window to side aspect, part glazed door to rear lobby.
REAR LOBBY Recess with work top, wall mounted gas Potterton boiler, further shelved storage cupboard, tiled flooring, part glazed door to side covered walkway to garage, with access to side gardens.
OUTSIDE Service road leading to block paved area for off road parking up to 6 cars, garage with remote controlled up and over roller door, front garden with lawn, flower and shrub borders, access down both sides of the bungalow leading to rear garden with patio area, fish pond with mature pond vegetation, lawn, mature well stocked flower and shrub borders, variety of bushes, pergola area, summer house and garden shed, gardens are all enclosed by fencing.
COUNCIL Ipswich borough council
Council Tax Band (E) £2,633.51
NEAREST SCHOOLS Dale Hall Community primary school & Ormiston Endevour Academy school.
SERVICES We understand all mains services are connected.
Important information
Property Ref: 58007_100138004697
Similar Properties
Playford Road, Rushmere St. Andrew
3 Bedroom Detached Bungalow | £440,000
We are delighted to be offering for sale this beautifully presented detached bungalow located to the outskirts of East I...
3 Bedroom Detached Bungalow | £425,000
This beautifully presented 3 - 4 bedroom detached bungalow has recently undergone full refurbishment throughout. There i...
3 Bedroom Detached House | £345,000
NO ONWARD CHAIN - We are delighted to be offering for sale this 3 bedroom detached family home located to the North West...
4 Bedroom Detached Bungalow | Offers in region of £449,995
NO ONWARD CHAIN - A great opportunity to purchase this 4 bedroom detached bungalow requiring some updating located in th...
4 Bedroom Detached House | £450,000
- NO ONWARD CHAIN - An opportunity to purchase this 4 bedroom detached family home located to the North of Ipswich in ne...
4 Bedroom Detached House | £450,000
We are delighted to be offering for sale this 4 bedroom detached family home built in the early eighties and located in...
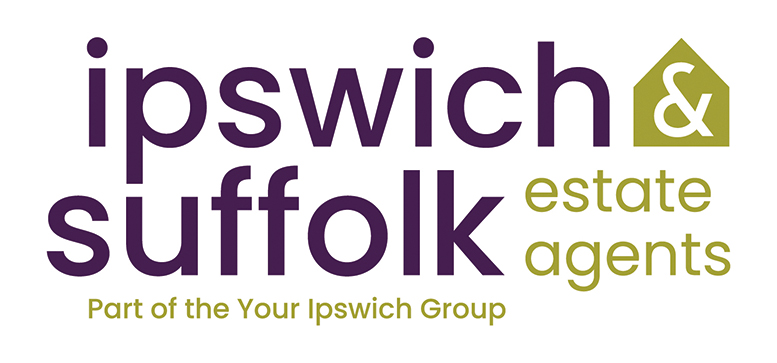
Your Ipswich (Ipswich)
125 Dale Hall Lane, Ipswich, Suffolk, IP1 4LS
How much is your home worth?
Use our short form to request a valuation of your property.
Request a Valuation
