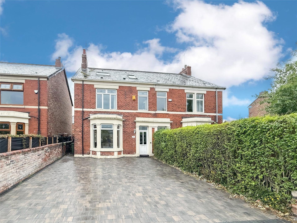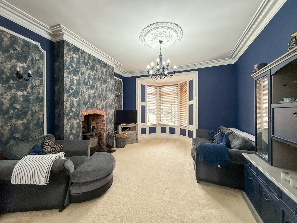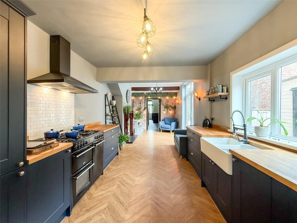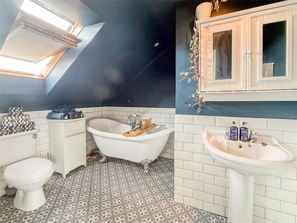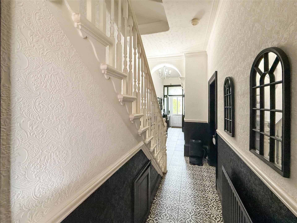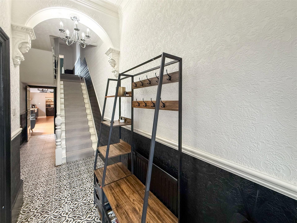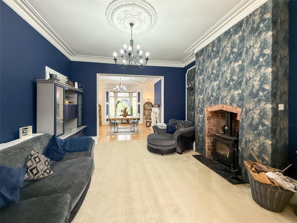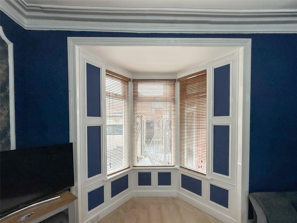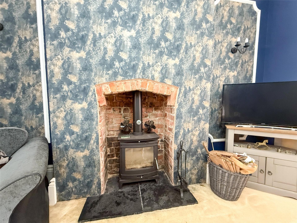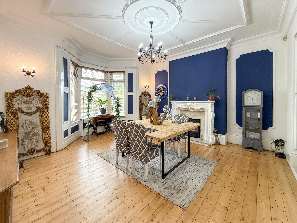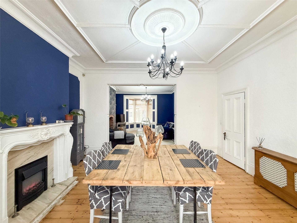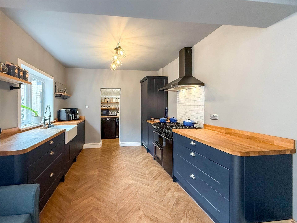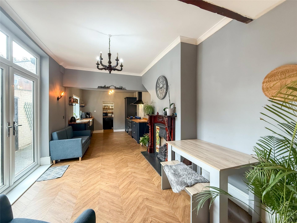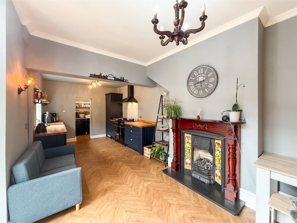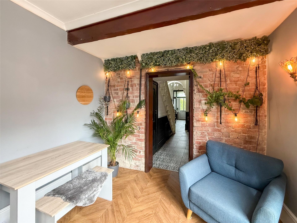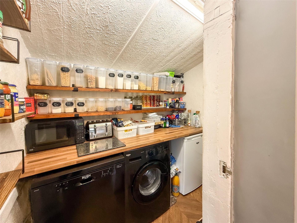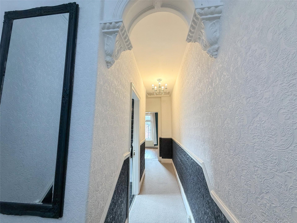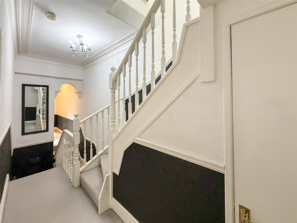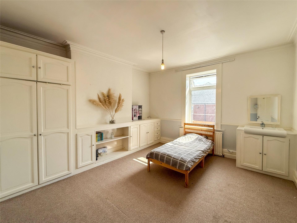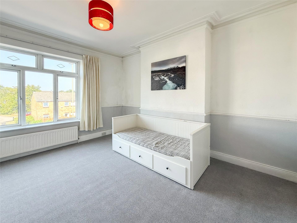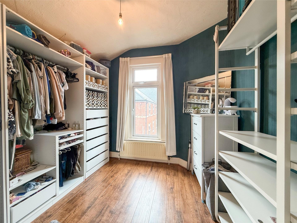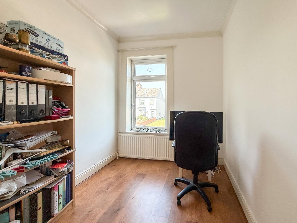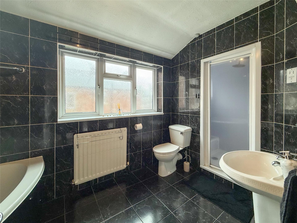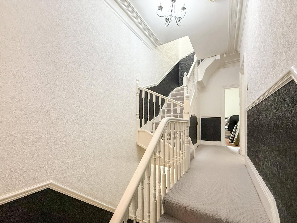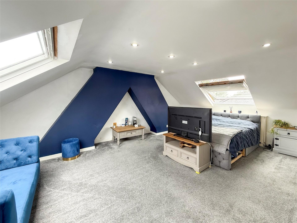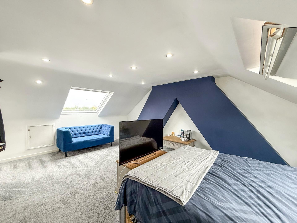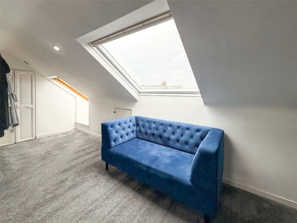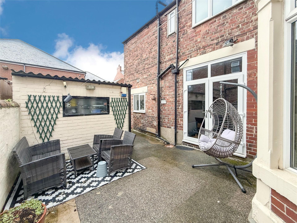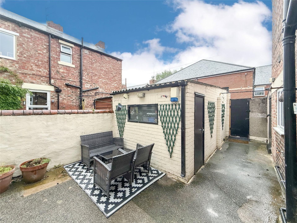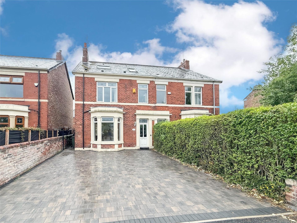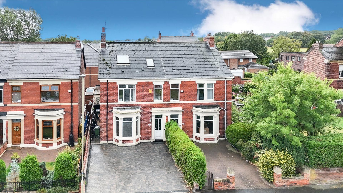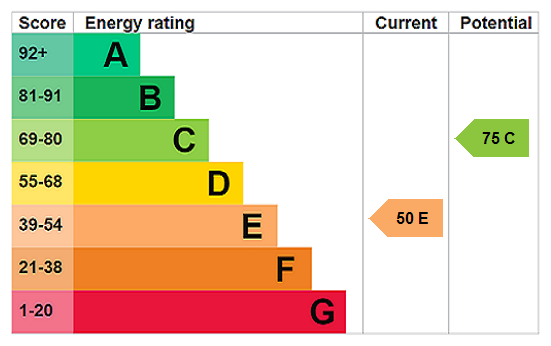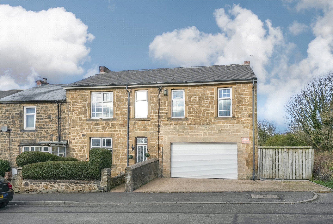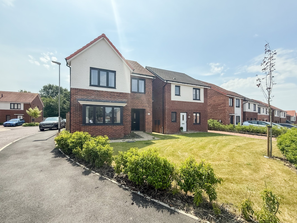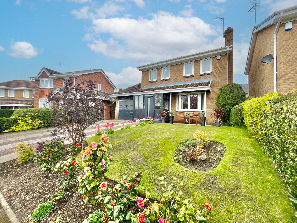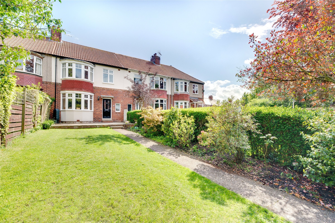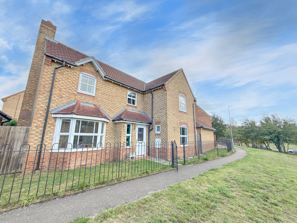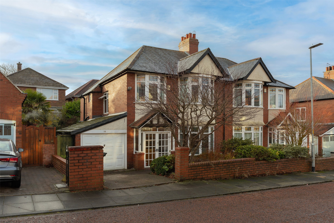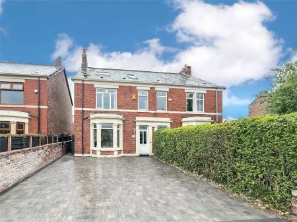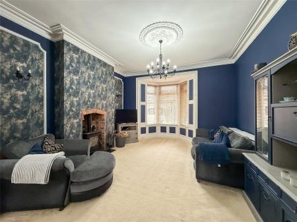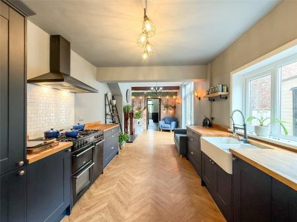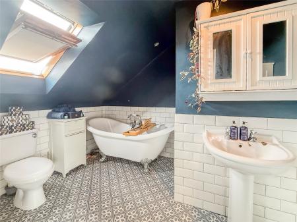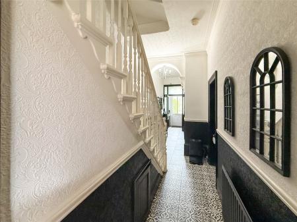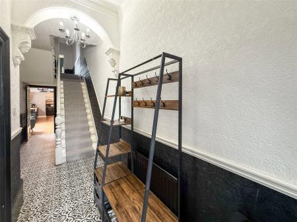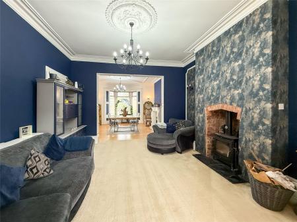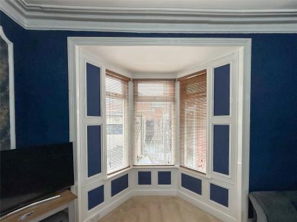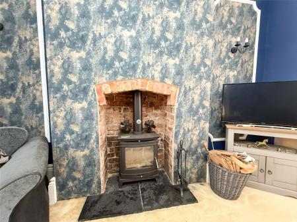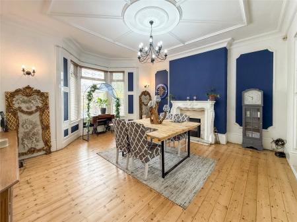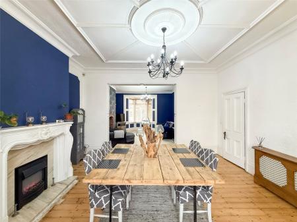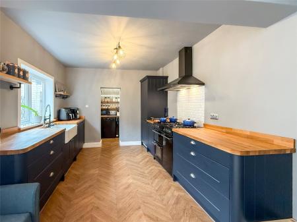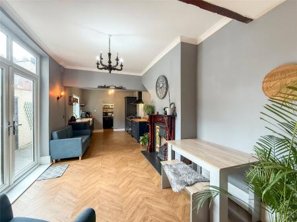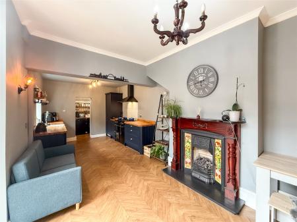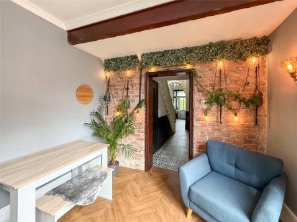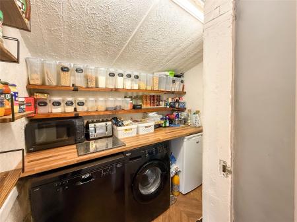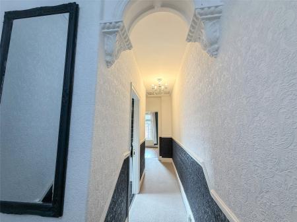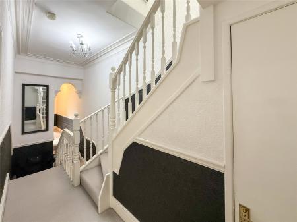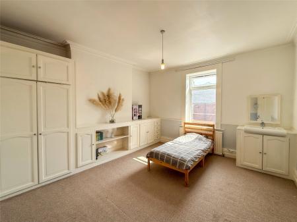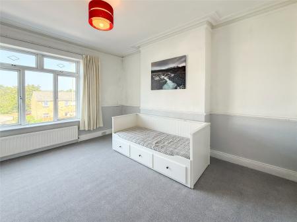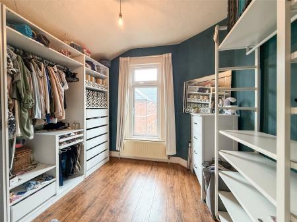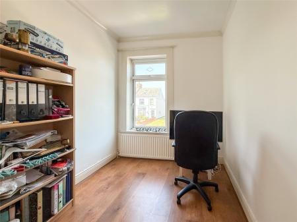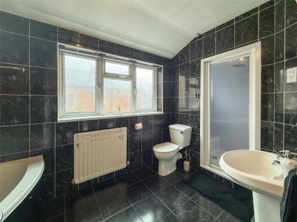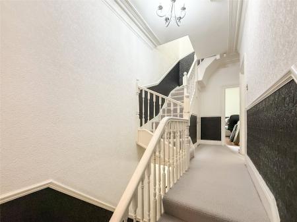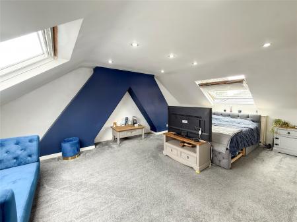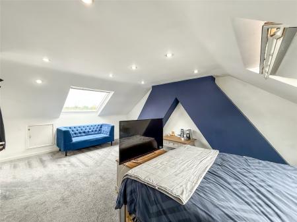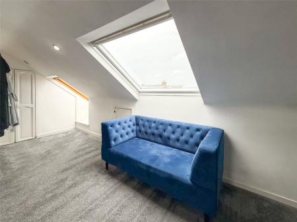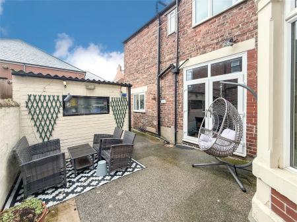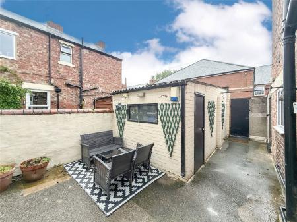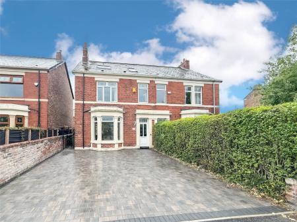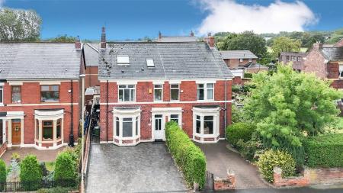- Five Bedrooms
- Period Semi Detached House
- Traditional Features
- Fabulous Kitchen/Family Room
- Two Bathrooms
- Driveway & Garage
- Council Tax Band D
- EPC Rating E
5 Bedroom Semi-Detached House for sale in Jarrow
This exceptional five-bedroom family residence perfectly marries period elegance with the comfort and convenience of modern living. Nestled in the prestigious and highly sought-after Croft Terrace in Jarrow, the property exudes timeless charm, with a host of traditional features including ornate coving, high ceilings, decorative plasterwork, and beautiful fireplaces that create a sense of grandeur.
Upon entering, you are welcomed by an inviting entrance lobby leading into a hallway adorned with coving and a decorative archway complete with corbels – an elegant nod to the home's heritage. The spacious lounge, with its striking front-facing bay window, enhanced by a central ceiling rose, coving, and a charming recess to the chimney breast housing a cosy log-burning stove – the perfect setting for relaxing evenings. The lounge flows seamlessly into the equally generous dining area, where another bay window, ornate coving, decorative plasterwork, and a statement fireplace combine to create a sophisticated entertaining space.
At the rear of the home lies the impressive kitchen and family room, designed with both style and functionality in mind. The kitchen boasts a range of modern units with space to accommodate a range-style oven, ideal for culinary enthusiasts. The adjoining family area offers an exposed brick feature wall, a traditional fireplace, and patio doors opening onto the enclosed courtyard, making it an inviting hub for gatherings and everyday family life.
The first-floor landing leads to four well-proportioned bedrooms, alongside a spacious family bathroom complete with a corner bath and separate shower enclosure. Rising to the second floor, there is a spacious main bedroom with two Velux-style windows, built-in eaves storage, and access to a beautifully appointed bathroom. This bathroom, with its elegant roll-top bath and Velux window, adds a luxurious finishing touch to the upper floor.
Externally, the property benefits from a block-paved driveway to the front, providing valuable off-street parking. To the rear, an enclosed courtyard offers a charming outdoor space, while a detached garage provides further parking or storage options.
Offered to the market with no onward chain, this home is ideally positioned for access to Jarrow's local shops, schools, and amenities, as well as transport links for commuting. Combining period character with modern family living in a prime location, this is a superb opportunity to acquire a truly outstanding home.
Entrance Lobby
Entrance Hallway
Lounge 18'4" x 14'5" (5.6m x 4.4m).
Dining Area 17'5" x 15'9" (5.3m x 4.8m).
Kitchen/Family Room 24'3" x 10'2" (7.4m x 3.1m).
First Floor Landing
Bedroom Two 14'5" x 13'9" (4.4m x 4.2m).
Bedroom Three 14'5" x 12'6" (4.4m x 3.8m).
Bedroom Four 10'2" x 10'2" (3.1m x 3.1m).
Bedroom Five 11'6" x 8'2" (3.5m x 2.5m).
Bathroom
Second Floor
Bedroom One 19'8" x 18'1" (6m x 5.5m).
Bathroom
Tenure Sarah Mains Residential have been advised by the vendor that this property is Freehold, although we have not seen any legal written confirmation to be able to confirm this. Please contact the branch if you have any queries in relation to the tenure before proceeding to purchase the property.
Property Information Local Authority: South Tyneside
Flood Risk: This property is listed as currently having a very low risk of flooding although we have not seen any legal written confirmation to be able to confirm this. Please contact the branch if you have any queries in relation to the flood risk before proceeding to purchase the property.
TV and Broadband: BT, Sky – Basic, Superfast, Ultrafast in the area
Mobile Network Coverage: EE, Vodafone, Three, O2 in the area
Please note, we have not seen any documentary evidence to be able to confirm the above information and recommend potential purchasers contact the relevant suppliers before proceeding to purchase the property.
Recording Devices Please be aware that some properties may be equipped with CCTV, video doorbells, or other recording devices (including internal audio/video surveillance) for security purposes. While viewings are conducted in private homes, we ask that all attendees respect that the property owner may choose to monitor or record access to their home. If you have any concerns regarding this, please speak to a member of our team prior to your appointment. We have advised all vendors that any recording during viewings should be disclosed and used strictly for personal purposes only, in accordance with data protection and privacy laws.
Tenure Type : Freehold
Council Tax Band: D
Important Information
- This is a Freehold property.
Property Ref: 6749_LOW250851
Similar Properties
Sandy Lane, Eighton Banks, NE9
4 Bedroom Semi-Detached House | Offers Over £325,000
AN OUTSTANDING, stone built family home set within a popular residential location.
Hylands Close, Chester Le Street, DH3
4 Bedroom House | Offers Over £325,000
A beautifully presented and impressively spacious modern detached home, ideal for professionals, families, and those see...
4 Bedroom House | Offers in region of £325,000
Set within this popular and sought after location is this IMPRESSIVE DETACHED HOME with outstanding views, beautifully l...
4 Bedroom Terraced House | Offers in excess of £330,000
Stunning family home, extended and improved by the present owners to offer traditional features alongside contemporary a...
4 Bedroom House | Offers Over £330,000
An impressive detached family residence, this home enjoys a commanding open aspect to the front, taking in far-reaching...
3 Bedroom Semi-Detached House | Guide Price £330,000
Situated on the highly sought-after Valley Gardens in Low Fell, this IMPRESSIVE Stanley Thompson semi-detached home offe...
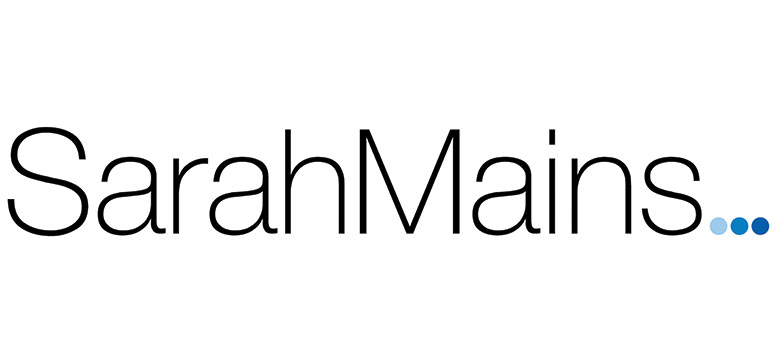
Sarah Mains Residential Sales & Lettings (Low Fell)
Low Fell, Tyne & Wear, NE9 5EU
How much is your home worth?
Use our short form to request a valuation of your property.
Request a Valuation
