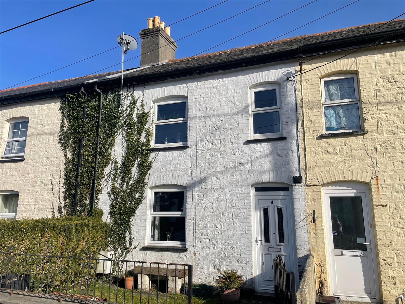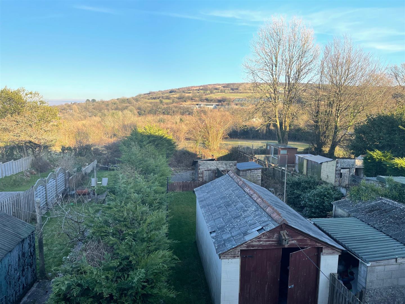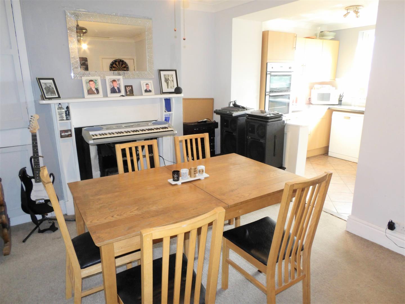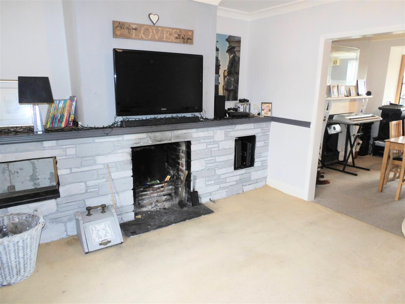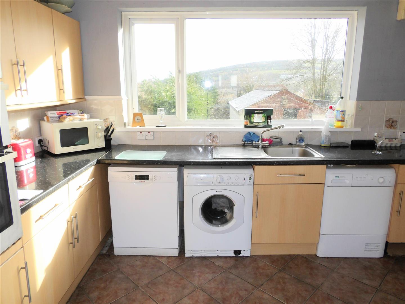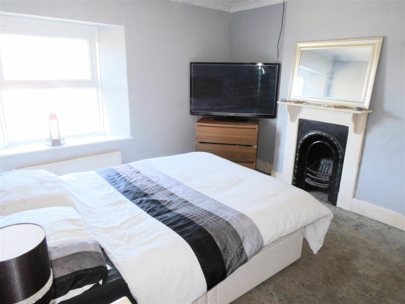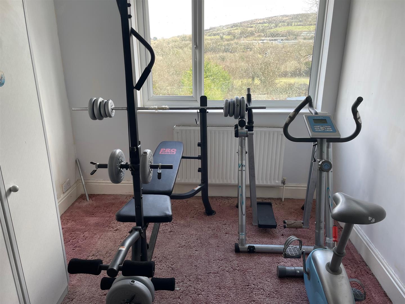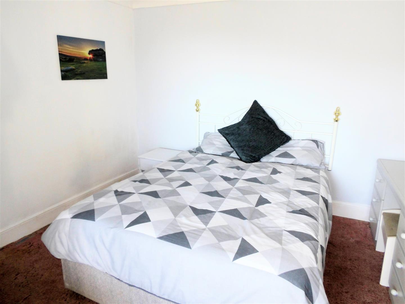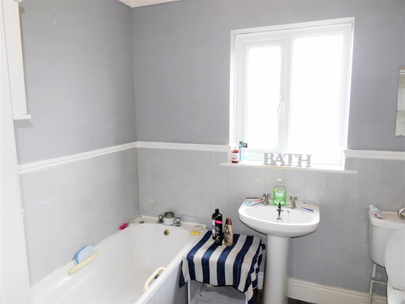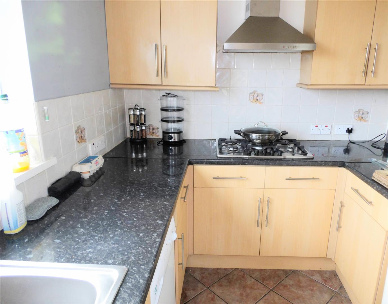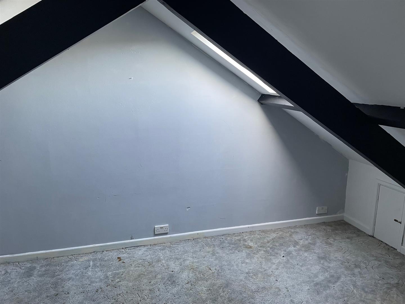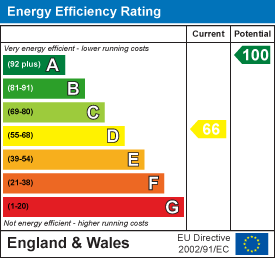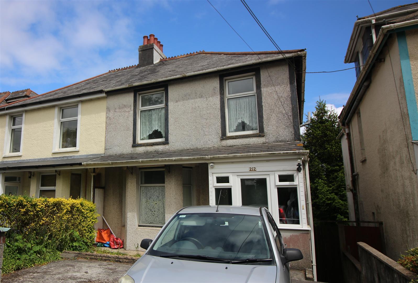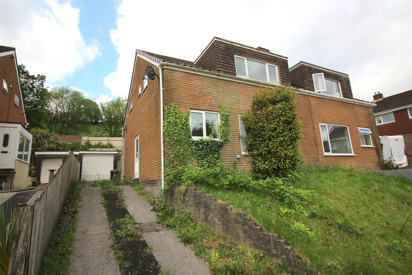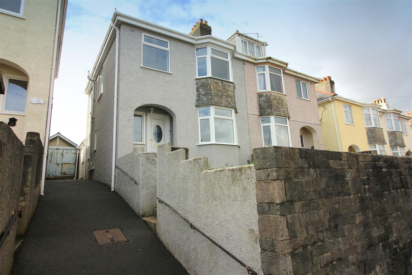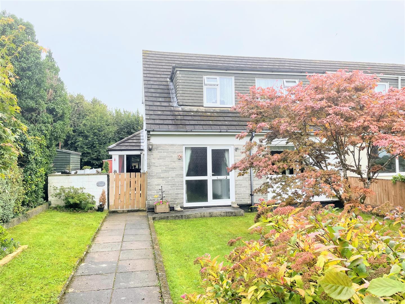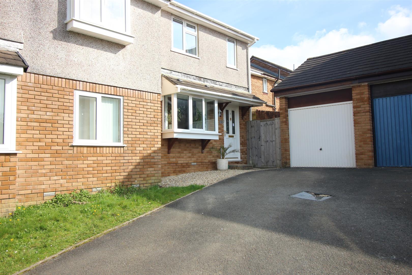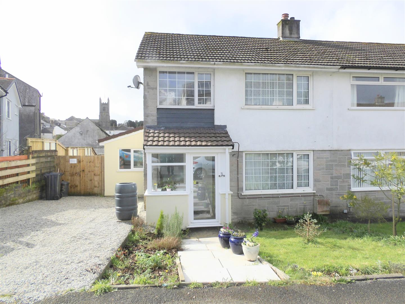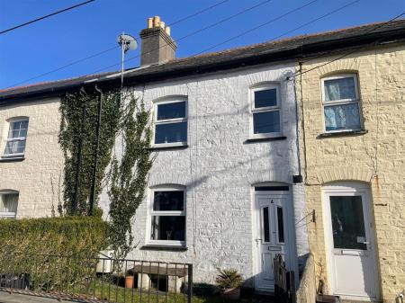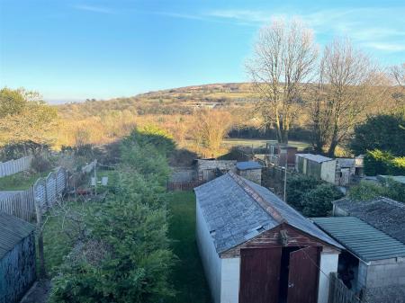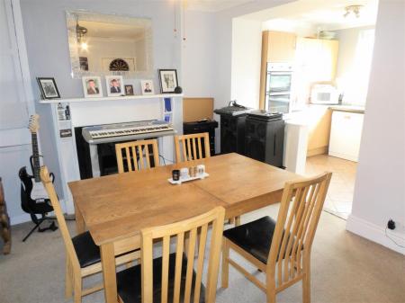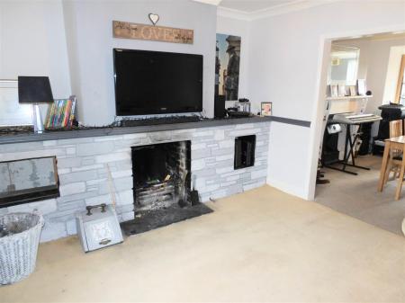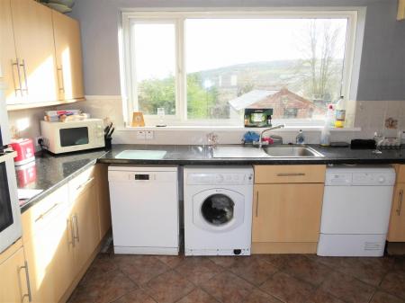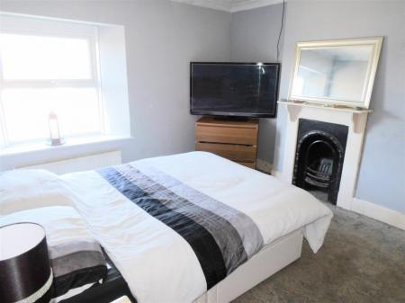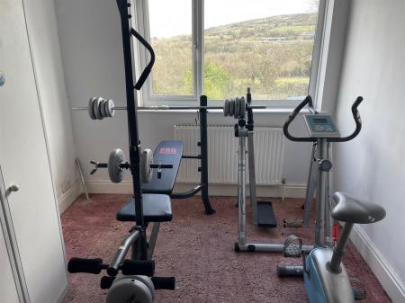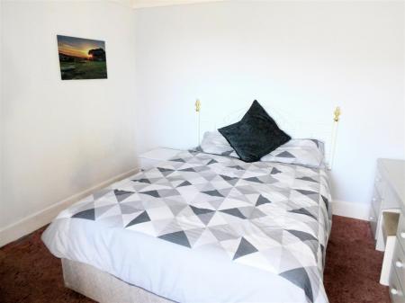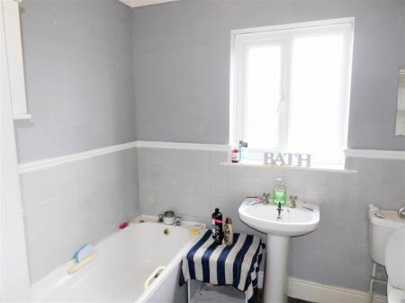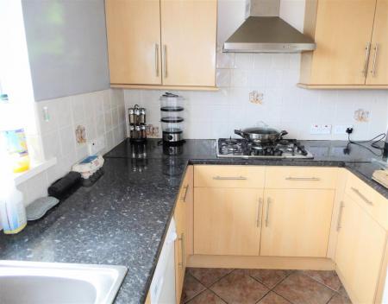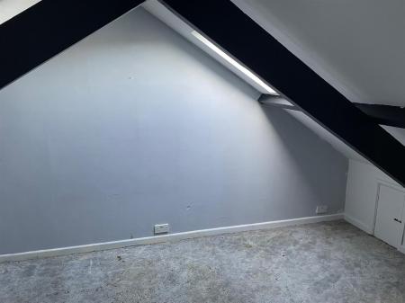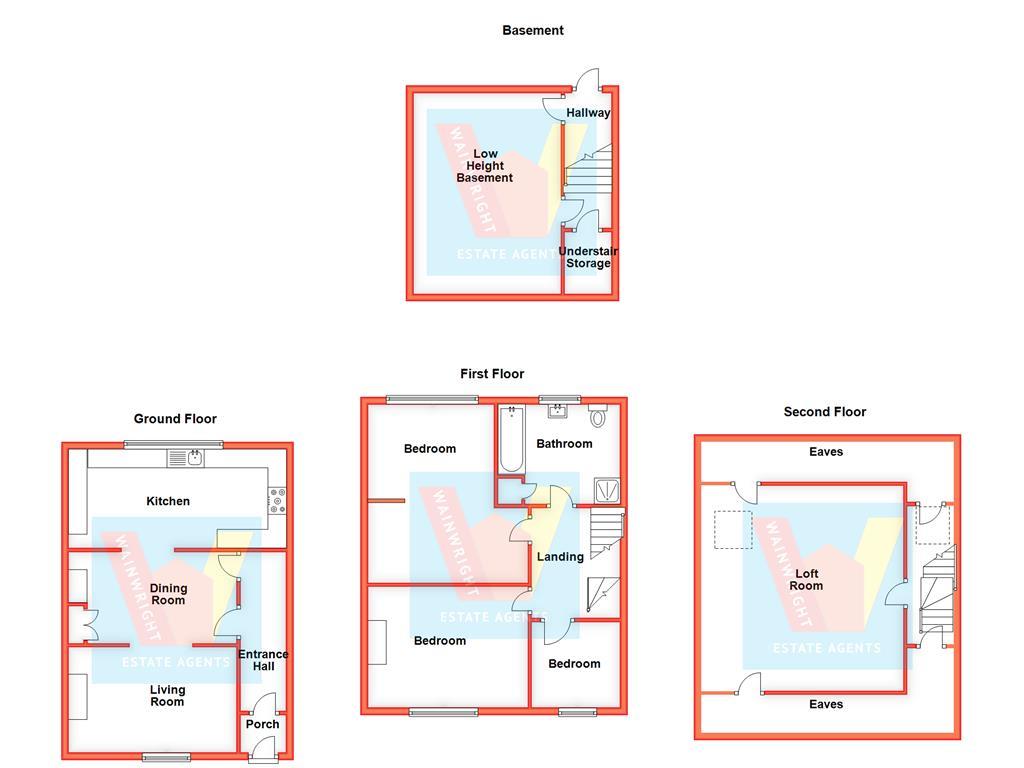- MID TERRACE HOUSE
- LOUNGE WITH OPEN FIRE PLACE AND SEPARATE DINING ROOM
- THREE BEDROOMS
- LOFT ROOM
- KITCHEN
- DOUBLE GLAZING
- GAS CENTRAL HEATING
- GARAGE AND GARDENS
- COUNTRYSIDE VIEWS FROM THE REAR ASPECT
- VIEWING ADVISED
3 Bedroom Terraced House for sale in Kelly Bray
Wainwright Estate Agents are delighted to offer for sale with NO ONWARD CHAIN this extended three bedroom mid terrace property with additional loft room, situated on a level plot in the Hamlet of Kelly Bray on the outskirts of Callington. The property comprises of three bedrooms, and loft room, lounge, dining room, kitchen, bathroom and garage. The property also benefits from double glazing, gas central heating, gardens to the rear with delightful views over fields and Kit Hill beyond, further garden to the front. Freehold, Council Tax Band B, Epc D 66
Situation - This property is situated in the village of Kelly Bray, within level walking distance of the village centre. Kelly Bray is a small village situated just a mile to the north of Callington, and 15 miles from Plymouth City centre which is therefore within commuting distance via the Tamar Bridge. There is a post office/general stores in Kelly Bray, as well as a traditional bakers and village inn. The larger town of Callington caters for most other day to day needs, including schools of repute, medical centre, Churches, library and bus services. Sporting enthusiasts will be aware that there are many sporting and recreational facilities available in the Callington area, as well as nearby golf courses at Launceston, Tavistock and St. Mellion.
Hallway - Accessed from the entrance porch, door leads into dining room and stairs lead to the first floor.
Dining Room - 4.34m x 3.33m - A spacious dining area with space for table and chairs, feature fire place, opening to living room and opening to kitchen.
Built in alcove storage with full height cupboard and additional below, radiator and ceiling light. Further door leading to under stair storage cupboard and steps lead down to rear door and access to cellar storage area(reduced height)
Living Room - 4.37m x 3.5m - Double glazed window to the front aspect, feature fire with open fire place with a surround of Cornish Stone, alcove storage to either side, radiator and ceiling light.
Kitchen - 4.3m x 2.29m - A spacious kitchen fitted with a range of base and wall units, built in electric fan oven, gas hob with extraction over, space for fridge freezer,
space for dishwasher, washing machine, tumble dryer, black marble effect rolled edge work tops.
Oversize double glazed window, with delightful views towards Kit Hill and countryside beyond.
Landing - Stairs lead from the hallway to the first floor landing. Access to three bedrooms and bathroom.
Bathroom - A spacious bathroom with double glazed frosted window to the rear aspect, panel bath, pedestal sink, shower cubicle with wall mounted electric shower. Storage cupboard with shelving.
Bedroom - 5.92m x 3.48m - A spacious extended double bedroom with double glazed window to the rear aspect offering views over Kit Hill and Dartmoor beyond, radiator and ceiling light.
Bedroom - 3.94m x 3.07m - A further double bedroom with double glazed window to the front aspect, feature fire place and surround, radiator and ceiling light.
Bedroom - 2.9m x 2m - A single bedroom or can be used as a study or dressing room, double glazed window to the front aspect, radiator and ceiling light.
Loft Room - 5.0m x 3.0m (16'4" x 9'10") - From the landing stairs lead to the loft room, the landing area offers two eves storage cupboards with ample storage and a Velux window. Door leads into loft room which has various uses, ample space radiator, Velux window and ceiling light.
Garage - 5.92m x 3.02m - Can be accessed from the rear of the property, or can be driven around to via the rear access lane. Double opening wooden doors, light and power and double glazed window to the rear aspect.
Outside - To the front of the property is a garden mainly laid to lawn, with a low stone wall and iron railings with gate.
To the rear there is a hard standing area, path leads down to a good sized lawned area and further steps lead to a gravelled area.
This is perfect for sitting out on these delightful summer evenings. The garden is enclosed by mature trees walling and fencing.
Agents Note: - Pursuant to the Estate Agency Act 1979, we must point out that the vendor of this property is an employee of this company.
Important information
Property Ref: 10399_32154813
Similar Properties
3 Bedroom Semi-Detached House | Guide Price £240,000
Wainwright Estate Agents are delighted to offer for sale this semi detached house located in the popular Cornish Town of...
3 Bedroom Semi-Detached House | Guide Price £240,000
Wainwright Estate Agents are delighted to offer for sale with NO ONWARD CHAIN this semi detached house situated in a cul...
3 Bedroom Semi-Detached House | Offers Over £235,000
Wainwright Estate Agents are delighted to offer for sale with NO ONWARD CHAIN this semi detached house located in the po...
3 Bedroom Semi-Detached House | Guide Price £250,000
This extended semi detached property which is a credit to it's present owners. The home comprises, entrance hallway, lou...
Hallett Close, Latchbrook, Saltash
3 Bedroom Semi-Detached House | Fixed Price £250,000
Wainwright Estate Agents are delighted to offer for sale this well presented semi detached house located in a cul-de-sac...
3 Bedroom Semi-Detached House | Offers Over £255,000
A semi-detached house situated in one of the most popular locations of Callington within easy reach of local amenities,...
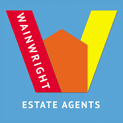
Wainwright Estate Agents (Saltash)
61 Fore Street, Saltash, Cornwall, PL12 6AF
How much is your home worth?
Use our short form to request a valuation of your property.
Request a Valuation
