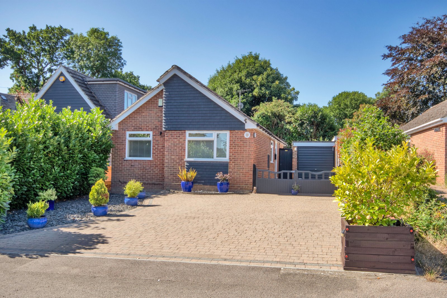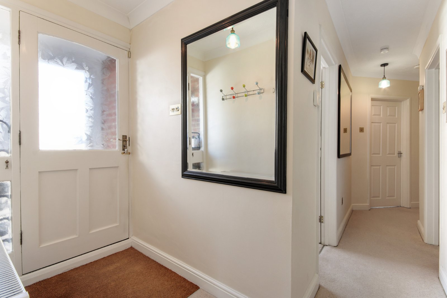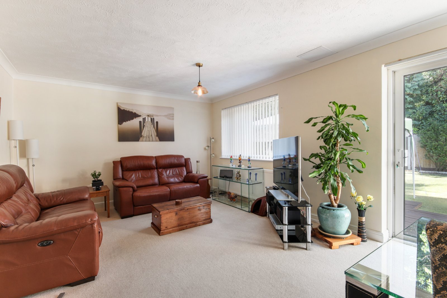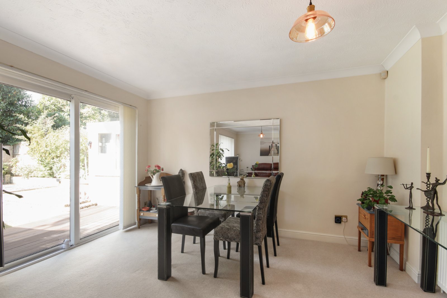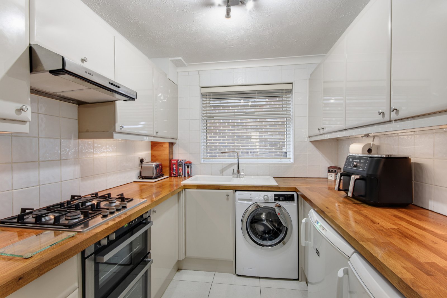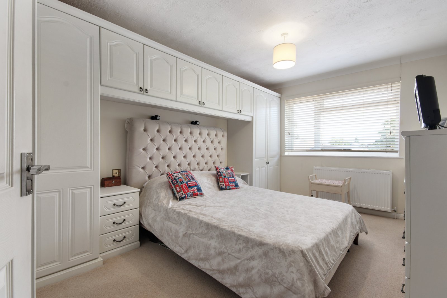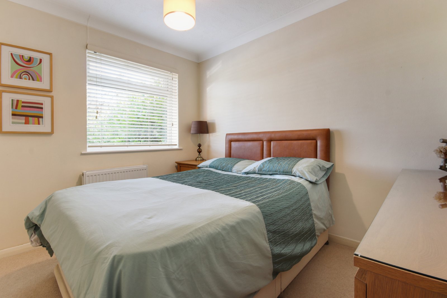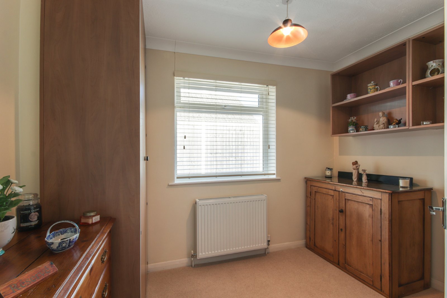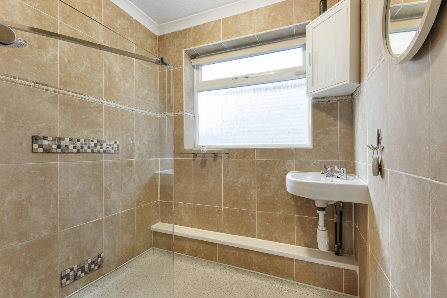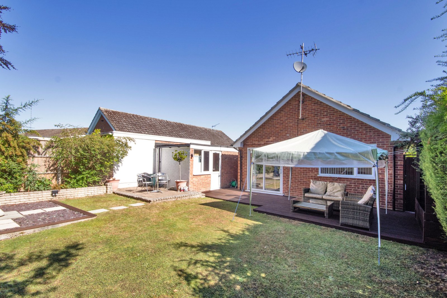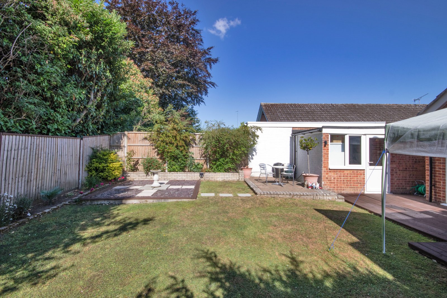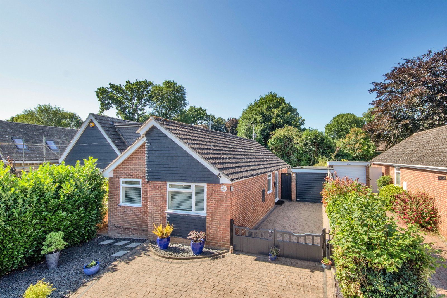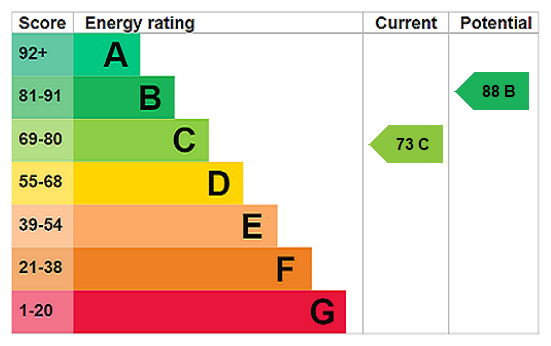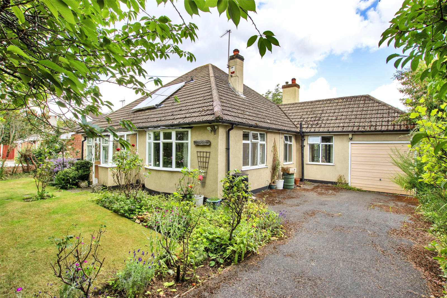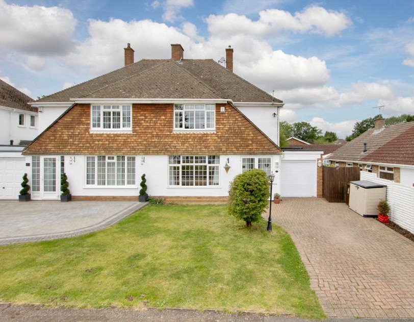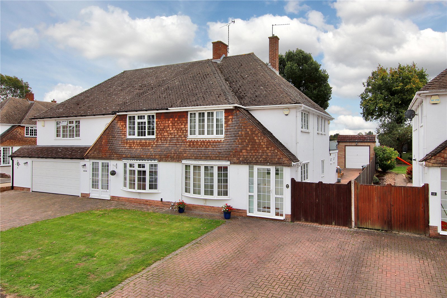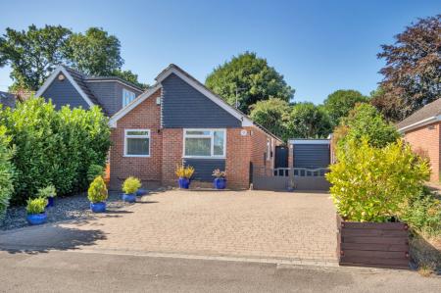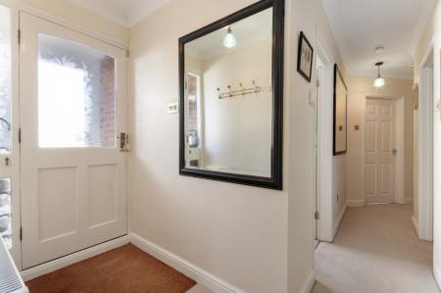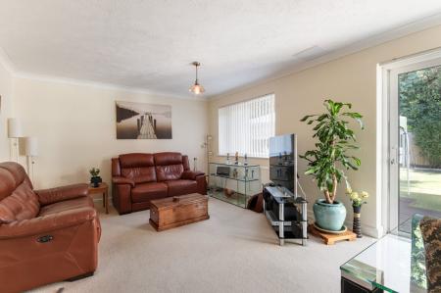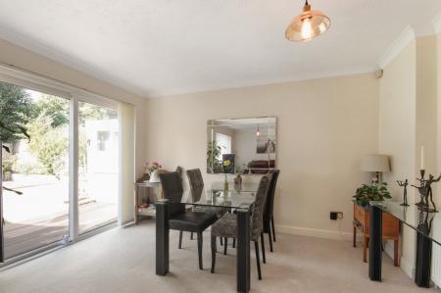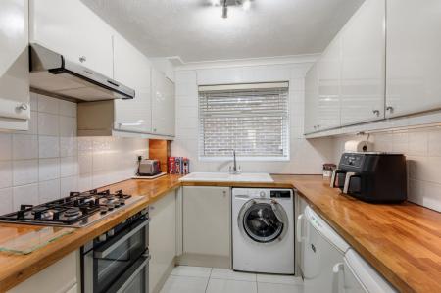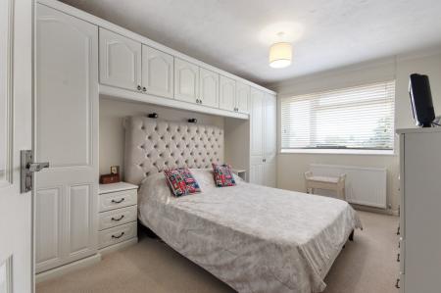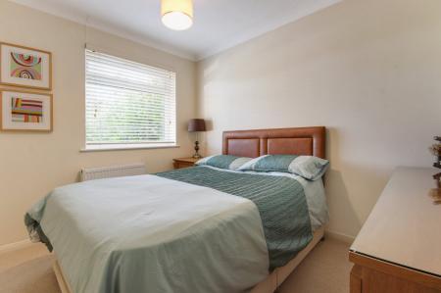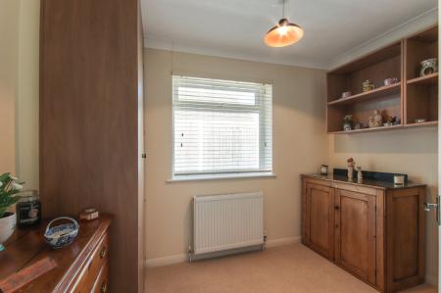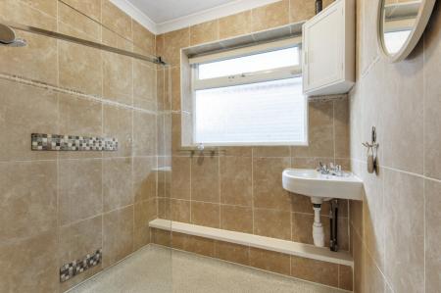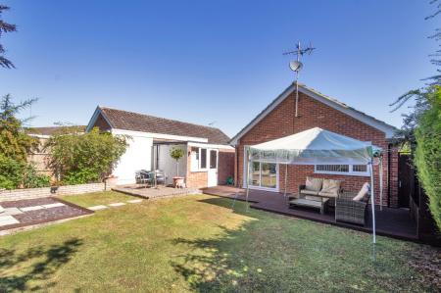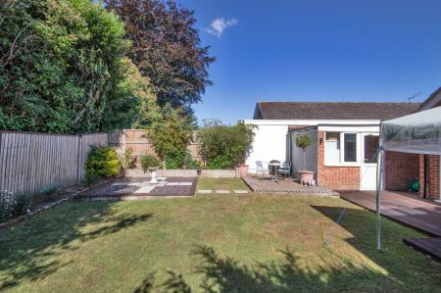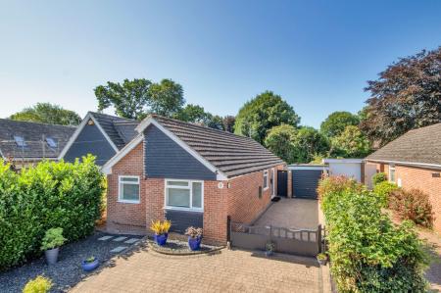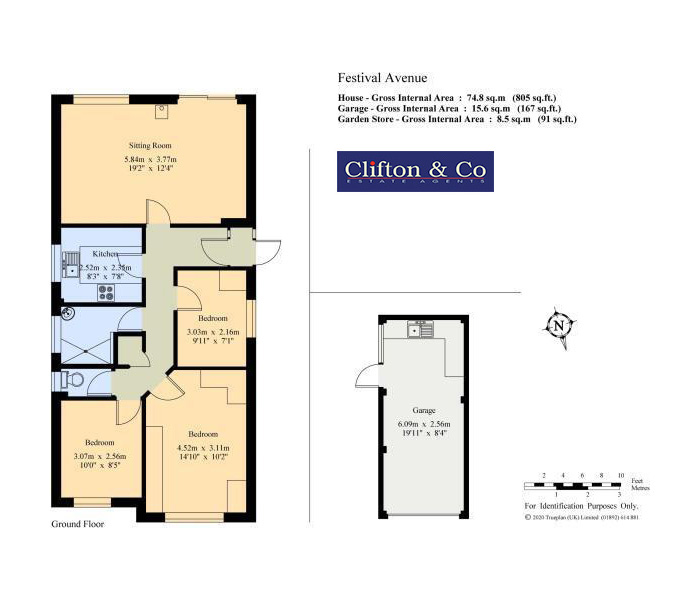- 3 Bedroom Detached Bungalow
- Sought After Road Private Road
- Recently Modernised & Improved
- Modern Fitted Kitchen
- Modern Shower Room with Separate WC
- South Facing Secluded Rear Garden
- Detached 19’ Garage with Utility Area
- Driveway, Ample Off Road Parking
- New Boiler And Heating System Fitted In 2021
- Potential To Extend (STPP)
3 Bedroom Detached Bungalow for sale in Kent
GUIDE PRICE £550,000 - £575,000
Tucked away in a quiet, private cul-de-sac on the fringes of New Barn, this modernised three bedroom detached bungalow offers a rare opportunity to secure a well maintained single-storey home with superb potential. Beyond the entrance porch, a welcoming hallway leads to a spacious sitting / dining room with patio doors opening directly onto a beautifully kept, south facing rear garden, bathing the room in natural light. The modern fitted kitchen is well appointed with quality appliances and practical worktop space. There are three bedrooms, with the principal bedroom featuring fitted wardrobes and ample room for furnishings. The second is a good size double, while the third, currently arranged as a study, offers flexibility for use as a single bedroom or study / home office.
A stylish shower room includes a corner basin and Mira shower, complemented by a separate cloakroom / WC. Externally, the generous garden offers a peaceful retreat with lawn and decking areas, bordered by mature flower beds and complete with an outdoor tap, external power supply, and a barbecue store. Dual side access enhances convenience, and the frontage provides ample off road parking for multiple vehicles leading to a detached 19' detached garage. The garage itself is a superb addition, complete with workbench, utility sink, space for appliances, and its own water supply, ideal for hobbies, storage, or the rear part could be converted into a separate utility room still leaving garage storage at the front.
Significant practical improvements have already been made, including a new gas boiler and heating system fitted in 2021, as well as updated soffits and fascia. The home benefits from double glazing throughout and is warmed by gas central heating. The property provides versatile living space and scope to extend, subject to the necessary planning consents.
Festival Avenue enjoys a tranquil semi rural setting on the fringes of New Barn, with local amenities available in nearby Longfield, including a Waitrose, Co-Op, independent shops and cafés. Broadditch Farm Shop and Manor Farm Barn Bar & Restaurant in Southfleet, add to the village’s charm and convenience. The picturesque Gallops and local woodland provide delightful opportunities for countryside walks, with a charming pub at Longfield Hill within walking distance.
The area is well connected, with reputable nurseries, primary and secondary schools nearby with Longfield Academy within walking distance. School coaches and public bus services along New Barn Road provide easy access to Gravesend, Dartford, Wilmington Grammar schools, and Bluewater Shopping Centre. Commuters will appreciate the proximity to Longfield train station, offering a 30 minute service to London Victoria, and Ebbsfleet International, providing high-speed links to Stratford International and St Pancras in just 11 and 21 minutes, respectively. Additionally, the property enjoys excellent road links to the A2, M25, M2, and M20, making it an ideal choice for families and professionals alike.
Whether you're looking to downsize, seeking a development opportunity, or simply want a well appointed bungalow in a sought after location, this charming home is not to be missed.
Location New Barn is ideally situated within easy reach of Longfield shopping centre offering co-op and Waitrose supermarkets and variety of other shops, doctors and dentist’s surgeries and main line railway station to London Victoria. The A2/M2 motorways provide links to both Gatwick and Heathrow Airports, London, Bluewater shopping centre and the Channel ports. Within ten minutes drive is Ebbsfleet International Station providing a 20 minute link to London St Pancras.
Directions From our Clifton & Co Hartley office proceed down Ash Road and continue into Hartley Road. At the bottom of the hill turn right at the mini roundabout into Main Road. Follow the road along and turn left into New Barn Road. Take fourth turning on the right into Longfield Avenue and fourth turning on the right again into Nurstead Avenue. Festival Avenue is the first turning on the right and the property can be found on the right hand side.
Entrance Porch Double glazed frosted door to side. Tiled flooring. Textured ceiling.
Entrance Hall Panelled frosted glazed door to side. Carpet. Textured and coved ceiling. Access to boarded loft housing Worcester central heating boiler (not inspected). Radiator. Storage cupboard.
Cloakroom 5'2" x 2'10" (1.57m x 0.86m). Double glazed frosted window to side. Vinyl flooring. Textured ceiling. Radiator. Low level wc and wash hand basin incorporated. Part tiled walls.
Sitting/Dining Room 19'2" x 12'4" (5.84m x 3.76m). Double glazed window to rear. Double glazed patio doors to rear. Carpet. Textured and coved ceiling. Two radiators.
Kitchen 8'3" x 7'8" (2.51m x 2.34m). Double glazed window to side. Tiled flooring. Textured and coved ceiling. Fitted wall and base units with work tops over. White sink and drainer with mixer taps. Local tiling to walls. Spaces for washing machine, fridge and freezer. Bosch gas hob. Stoves electric oven with Bosch stainless steel filter hood over.
Main Bedroom 14'10" x 10'2" (4.52m x 3.1m). Double glazed window to front. Carpet. Textured and coved ceiling. Radiator. Built-in wardrobe with matching dressing table and drawer unit. Twin Phase electrics with fuse board.
Bedroom Two 10' x 8'5" (3.05m x 2.57m). Double glazed window to front. Carpet. Textured and coved ceiling. Radiator.
Bedroom Three/Study 9'10" x 7'1" (3m x 2.16m). Double glazed window to side. Carpet. Textured ceiling. Radiator. Built-in wardrobe.
Wet Room/Shower Room 8'3" (2.51m) at widest point x 5'10" (1.78m). Double glazed frosted window to side. Vinyl flooring. Textured and coved ceiling. Radiator. Mira shower. Corner wash hand basin. Wall cabinet. Tiled walls.
Rear Garden 35' (10.67m) x 35' (10.67m) Approximately. Decking area. Lawn area. Flower beds. External power point. Outside tap. Open barbeque store. Two side accesses. Gas and electric meters.
Detached Garage 19'11" x 8'4" (6.07m x 2.54m). Up and over door to front. Double glazed door to side. Double glazed window to side. Work bench with stainless steel sink. ATC hot water cylinder. Space for tumble dryer.
Parking Drive to front leading to garage.
Transport Information Train Stations:
Meopham 1.1 miles
Longfield 1.5 miles
Sole Street 2 miles
The property is also within easy reach of Ebbsfleet Eurostar International Station.
The distances calculated are as the crow flies.
Local Schools Primary Schools:
Istead Rise Primary School 0.6 miles
Langafel Church of England Voluntary Controlled Primary School 0.8 miles
Rowhill School 1 mile
Sedley's Church of England Primary School 1.5 miles
Our Lady of Hartley Catholic Primary School 1.5 miles
Secondary Schools:
Rowhill School 1 mile
Longfield Academy 1.2 miles
Helen Allison School 1.7 miles
Northfleet School for Girls 2.2 miles
Meopham School 2.2 miles
Leigh Academy Milestone 2.2 miles
Information sourced from Rightmove (findaschool). Please check with the local authority as to catchment areas and intake criteria.
Useful Information We recognise that buying a property is a big commitment and therefore recommend that you visit the local authority websites for more helpful information about the property and local area before proceeding.
Some information in these details are taken from third party sources. Should any of the information be critical in your decision making then please contact Clifton & Co for verification.
Tenure/Service Charges The vendor confirms to us that the property is freehold. We are advised by the vendor that the service charge for the previous year was £25.00 . Should you proceed with the purchase of the property your solicitor must verify these details.
Council Tax We are informed this property is in band E. For confirmation please contact Dartford Borough Council.
Appliances/Services The mention of any appliances and/or services within these particulars does not imply that they are in full efficient working order.
Measurements All measurements are approximate and therefore may be subject to a small margin of error.
Viewings Monday to Friday 9.00 am – 6.30 pm
Saturday 9.00 am – 6.00 pm
Viewing via Clifton & Co Hartley office.
Ref HA/CB/DH/250630 - HAR250110/D1
Property Ref: 321455_HAR250110
Similar Properties
Stack Lane, Hartley, Kent, DA3
4 Bedroom Detached Bungalow | Guide Price £550,000
SOLD VIA CLIFTON & COA rare chance to buy on one of most sought after tree lined private roads in the centre of Hartley,...
3 Bedroom Detached House | Guide Price £550,000
SOLD VIA CLIFTON & COGUIDE PRICE £550,000 - £600,000Located in a much sought after cul-de-sac in the semi rural location...
Larks Field, Hartley, Kent, DA3
3 Bedroom Detached Bungalow | Guide Price £550,000
SOLD SUBJECT TO CONTRACT VIA CLIFTON & COGUIDE PRICE £550,000 - £575,000This two / three bedroom detached bungalow has p...
3 Bedroom Detached Bungalow | £575,000
SOLD VIA CLIFTON & COPositioned in this favourable location in Hartley. This large three bedroom detached bungalow is to...
3 Bedroom Semi-Detached House | Guide Price £575,000
SOLD SUBJECT TO CONTRACT VIA CLIFTON & COGUIDE PRICE £575,000 - £600,000We are delighted to offer for sale this lovely s...
3 Bedroom Semi-Detached House | Offers in excess of £575,000
SOLD VIA CLIFTON & COSet in this exceptional location on large south facing plot backing onto open fields. A rare opport...
How much is your home worth?
Use our short form to request a valuation of your property.
Request a Valuation

