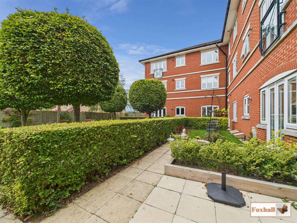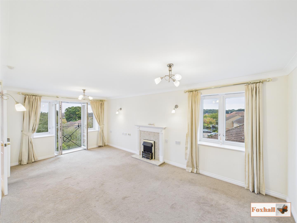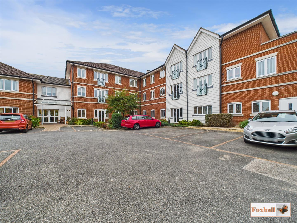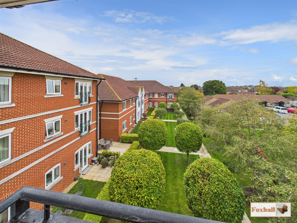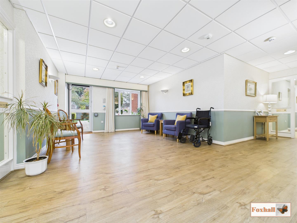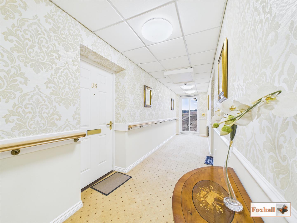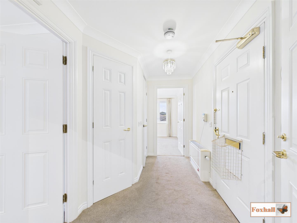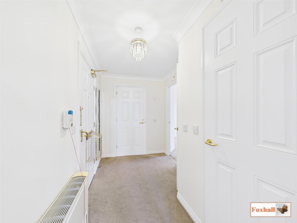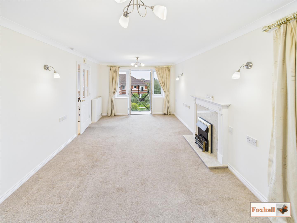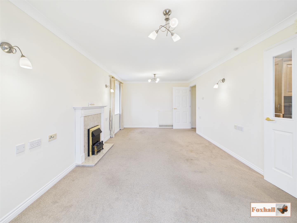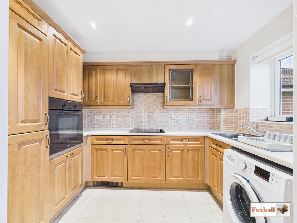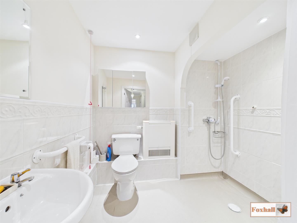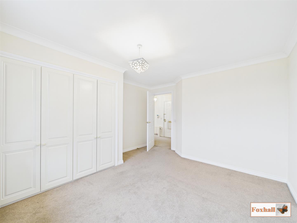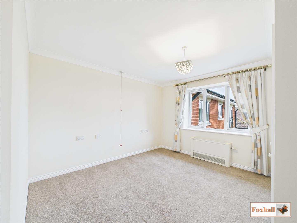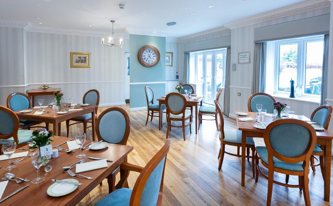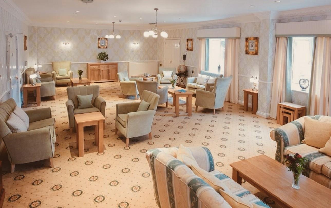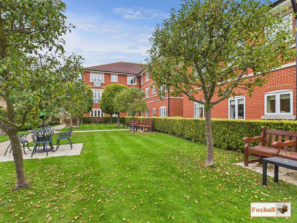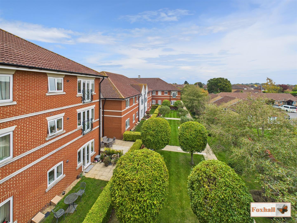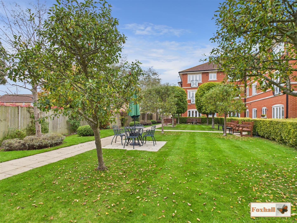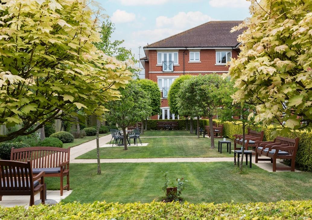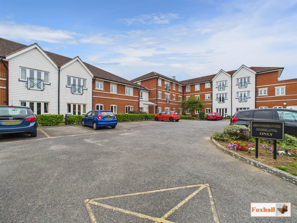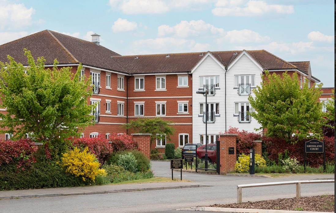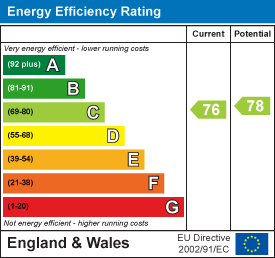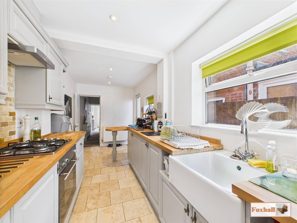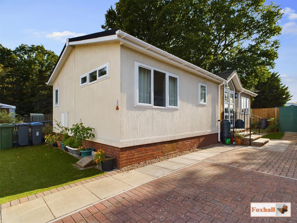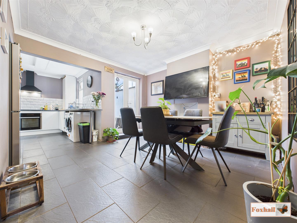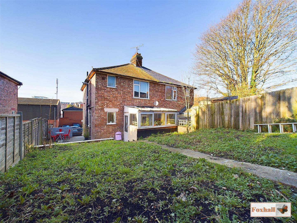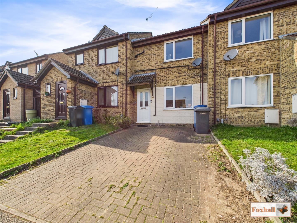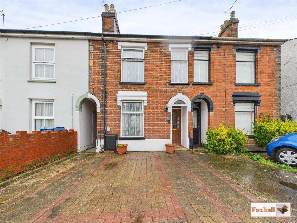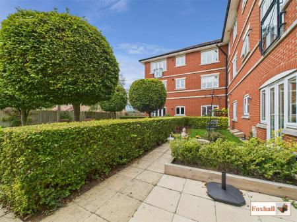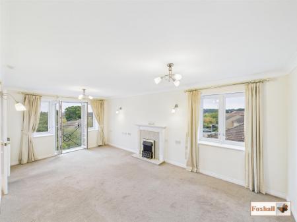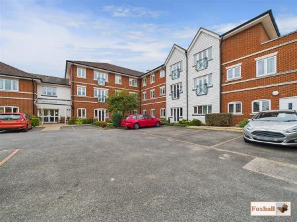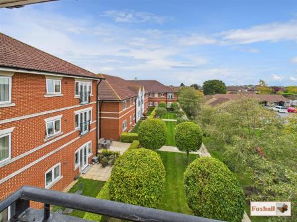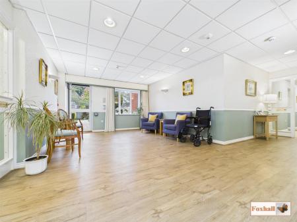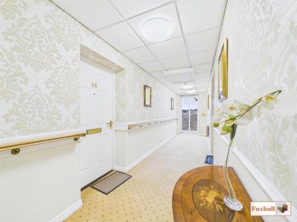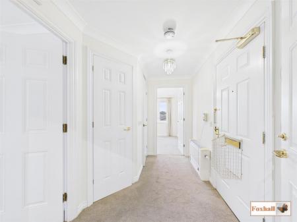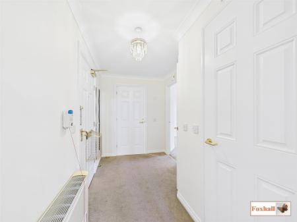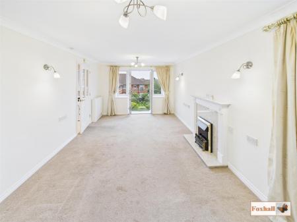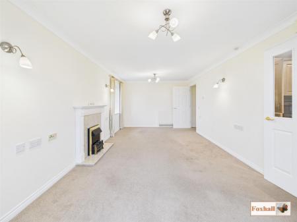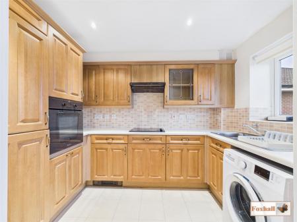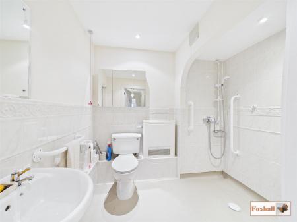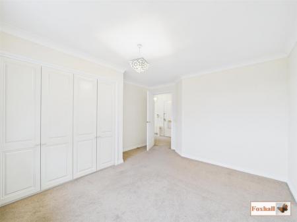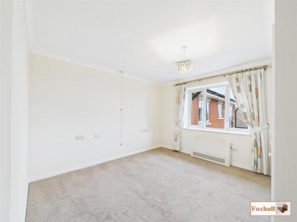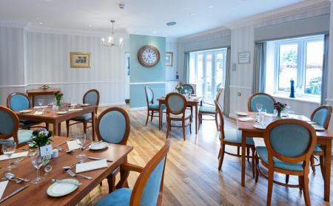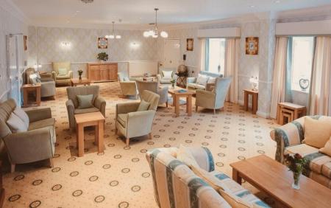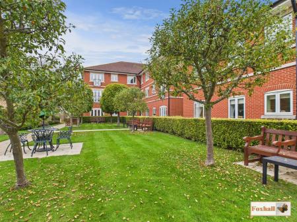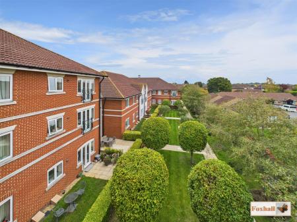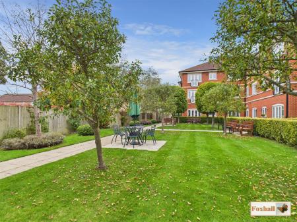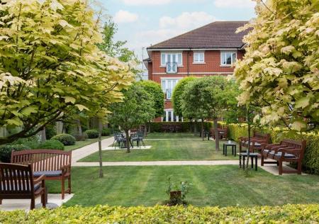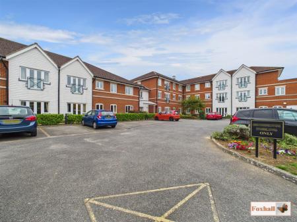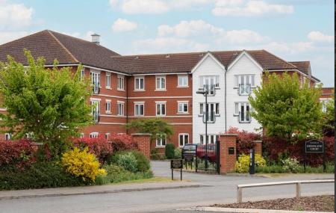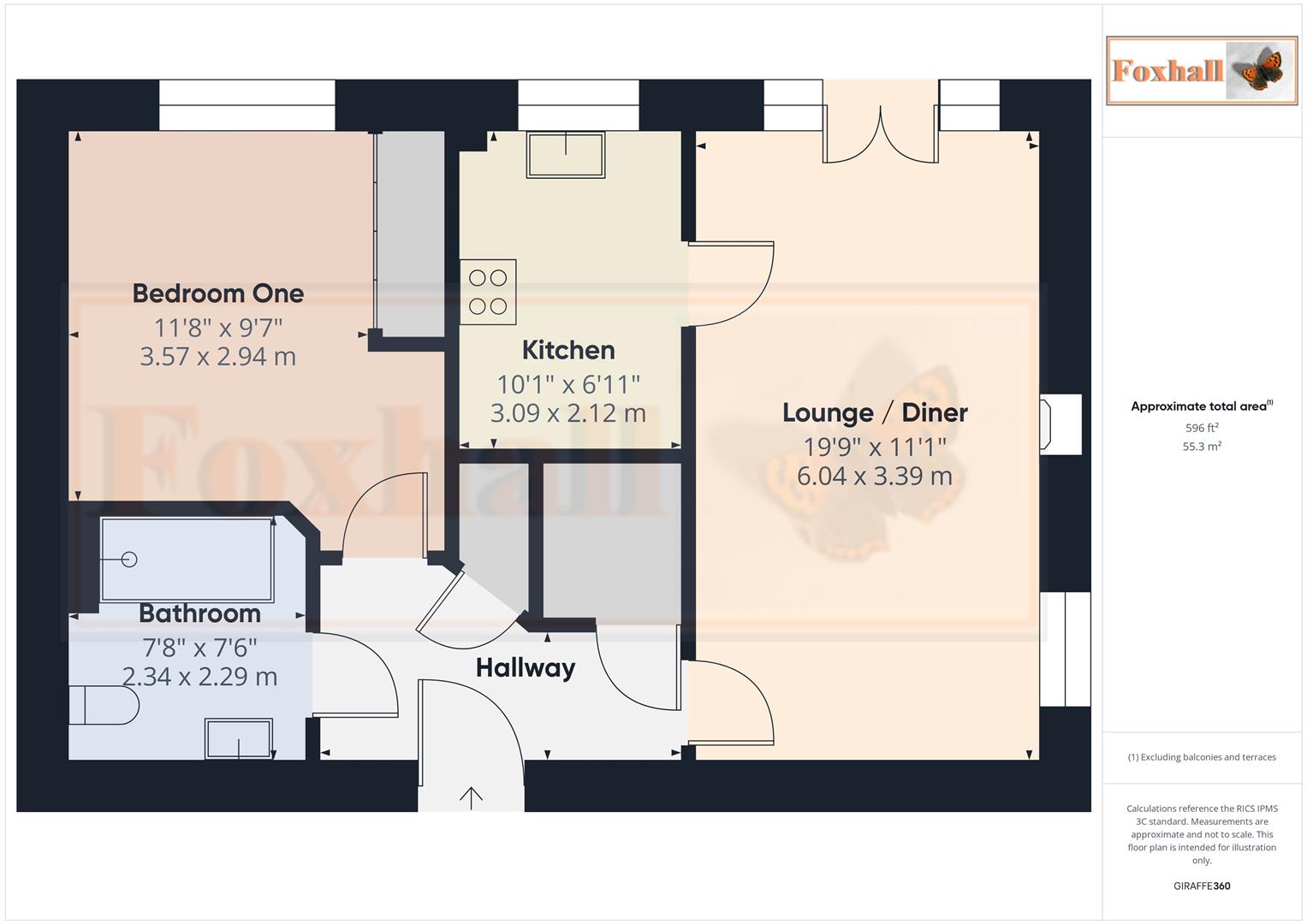- OVER 65'S RETIREMENT DEVELOPMENT CENTRALLY LOCATED WITHIN GRANGE FARM FOR INDEPENDENT LIVING
- CLOSE TO THE BUS TERMINAL, LIBARY, TESCO AND AN EXCELLENT RANGE OF SHOPS AND LOCAL AMENITIES
- WELL PRESENTED SECOND FLOOR APRTMENT WITH WINDOW FROM THE LOUNGE TO THE SIDE OVERLOOKING THE SPORTS GROUND AND VIEWS FROM THE FRENCH DOORS WITHIN THE LOUNGE AND FROM THE KITCHEN AND BEDROOM OVERLO...
- 19'9" x 11'1" LOUNGE / DINER WITH JUILETTE DOORS OVERLOOKING THE COMMUNAL GARDENS
- WELL FITTED KITCHEN 10'1" x 6'11"
- WET ROOM
- 11'8" x 9'7" BEDROOM
- BUSY SOCIAL PROGRAM INCLUDING COFFEE MORNINGS, BINGO, QUIZ NIGHTS, CARDS, ENTERTAINERS, GARDEN GAMES AND CRAFT AFTERNOONS
- COMMUNAL GARDENS AND PARKING AREA, RESIDENCE LOUNGE, DINING ROOM SERVICE, LAUNDRY, HOBBIES AREA AND LIFT.
- LEASEHOLD - COUNCIL TAX BAND - B
1 Bedroom Flat for sale in Kesgrave
OVER 65'S RETIREMENT DEVELOPMENT CENTRALLY LOCATED AFFORDING INDEPENDENT LIVING - CLOSE TO THE BUS TERMINAL, LIBARY, TESCO AND AN EXCELLENT RANGE OF SHOPS AND LOCAL AMENITIES - WELL PRESENTED SECOND FLOOR APRTMENT WITH WINDOW FROM THE LOUNGE TO THE SIDE OVERLOOKING THE SPORTS GROUND AND VIEWS FROM THE FRENCH DOORS WITHIN THE LOUNGE AND FROM THE KITCHEN AND BEDROOM OVERLOOKING THE COMMUNAL GARDEN AREAS - 19'9" x 11'1" LOUNGE / DINER WITH JUILETTE DOORS OVERLOOKING THE COMMUNAL GARDENS - WELL FITTED KITCHEN 10'1" x 6'11" - WET ROOM - 11'8" x 9'7"MIN BEDROOM - BUSY SOCIAL PROGRAM INCLUDING COFFEE MORNINGS, BINGO, QUIZ NIGHTS, CARDS, KEEP FIT, LOCAL ENTERTAINERS, GARDEN GAMES AND CRAFT AFTERNOONS - COMMUNAL GARDENS AND PARKING AREA, RESIDENCE LOUNGE, DINING ROOM SERVICE, LAUNDRY, HOBBIES AREA AND LIFT.
***Foxhall Estate Agents*** are delighted to offer for sale this well presented second floor apartment situated in the highly sought after Gressland Court development centrally located within Grange Farm.
This well regarded retirement development for the over 65's affords independent living in a centrally located position on the sought after Grange Farm Development close to the main bus terminal, library, Tesco's and an excellent range of shops and amenities.
The development further benefits from a busy social program including coffee mornings, bingo, quiz nights, cards, keep fit, local entertainers, garden games, craft afternoons.
The accommodation comprises spacious entrance hall, bedroom 11'8" x 9'7" , wet room 10'1" x 6'11" , well fitted kitchen 10'1" x 6'11" There is also communal gardens and parking area with a residence lounge, dining room service, laundry and hobbies area and a lift.
Entrance Hall - Personal door entry into entrance hallway, radiator with heat cover, coved ceiling, built in cupboard housing the water tank and a large walk in shelved storage cupboard and doors to bedroom one, wet room and lounge / diner.
Bedroom One - 3.56m x 2.92m (11'8" x 9'7") - Built-in wardrobe, double glazed window to the rear over looking the gardens, radiator with heat cover and coved ceiling.
Wet Room - 2.34 x 2.29 (7'8" x 7'6") - Shower, pedestal wash hand basin, low-level W.C., downlighters, radiator with heat cover, light with shaver point and a mirror.
Lounge / Diner - 6.02m x 3.38m (19'9" x 11'1") - Double glazed window to side, radiator with heat covers, Adam style fire surround with electric fire, coved ceiling, double glazed Juliet style doors with double glazed windows either side and a door to the kitchen.
Kitchen - 3.07m x 2.11m (10'1" x 6'11") - Comprises 1 1/4 bowl single drainer sink unit with a mixer tap, roll-top work surfaces with drawers, cupboards under and wall mounted cupboards over, electronically operated window overlooking the communal gardens, wall mounted cupboard housing the Baxi boiler with service record last serviced 9/7/2025, downlighters, upright housing fridge freezer, upright housing oven, hob with extractor over, space for a washing machine.
Communal Areas - To the front of the property there is a communal garden which is mainly laid to lawn with various shrubs and borders, there is a large communal parking area is available at the front of Gressland Court and a separate internal room for buggy storage. To the rear is a large communal garden which is laid to lawn with various shrubs borders and hedging and seating.
Agents Notes - Tenure - Leasehold
Council Tax Band - B
Lease originally 999 years now 979 years left
Grounds charge is �360.20
Service Charge �8118.12.
1% and �500 must be paid to Kingsdale Limited who are the management company which is transferred into a reserve fund.
Freeholder - Wallace Estates Limited
Property Ref: 237849_34269793
Similar Properties
2 Bedroom Terraced House | £195,000
TWO BEDROOM MID TERRACE HOUSE - UPSTAIRS BATHROOM WITH FREESTANDING CLAWFOOT BATH - LOUNGE WITH WOODBURNER AND STORAGE -...
Milano Avenue, Martlesham Heath
2 Bedroom Park Home | Guide Price £190,000
SOUGHT AFTER PARK HOME DEVELOPMENT NEXT TO WOODLANDS - CLOSE TO TESCO SUPERMARKET, MARKS & SPENCER AND A RANGE OF SHOPS...
2 Bedroom Terraced House | Guide Price £190,000
WALKING DISTANCE TO IPSWICH TOWN CENTRE, WATERFRONT & MAINLINE RAILWAY STATION - OPEN PLAN KITCHEN/DINER - LARGE UPSTAIR...
3 Bedroom Semi-Detached House | Guide Price £200,000
NO ONWARD CHAIN - A STONES THROW FROM IPSWICH WATERFRONT & HOLYWELLS PARK - WALKING DISTANCE TO IPSWICH TOWN CENTRE & RA...
2 Bedroom Terraced House | Guide Price £200,000
DRIVEWAY PARKING AND FURTHER ALLOCATED OFF ROAD PARKING - TWO DOUBLE BEDROOMS - BATHROOM - OPEN LOUNGE/DINER - KITCHEN -...
2 Bedroom Terraced House | Offers in excess of £200,000
SOUGHT AFTER ROAD IN HIGHLY REGARDED COPLESTON HIGH SCHOOL CATCHMENT (SUBJECT TO AVAILABILITY) - OFF ROAD PARKING AND AN...

Foxhall Estate Agents (Suffolk)
625 Foxhall Road, Suffolk, Ipswich, IP3 8ND
How much is your home worth?
Use our short form to request a valuation of your property.
Request a Valuation
