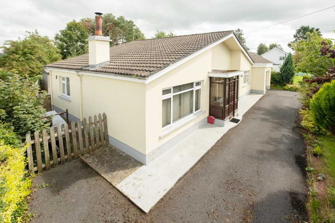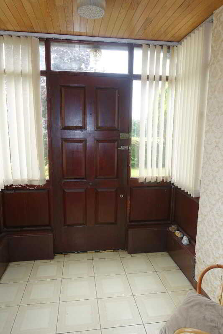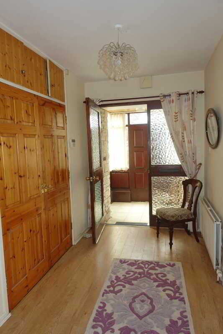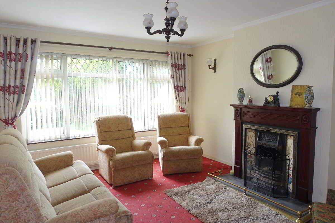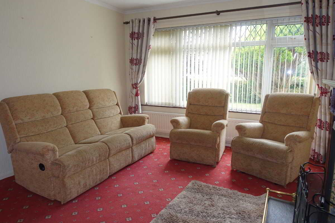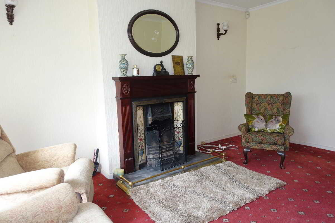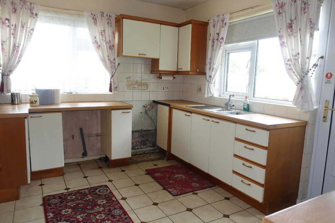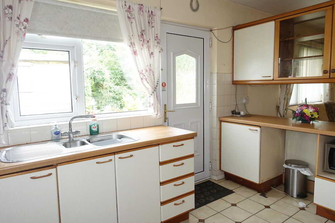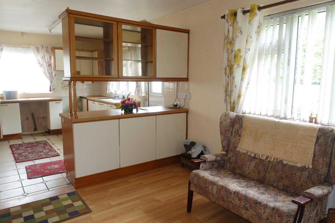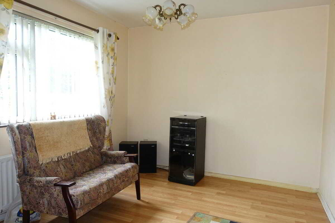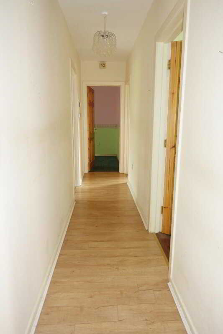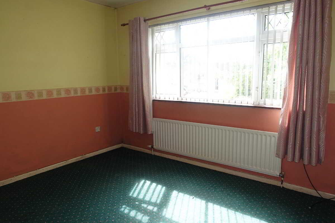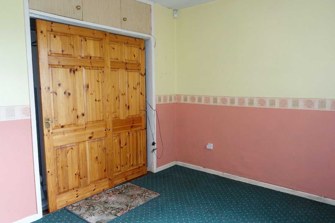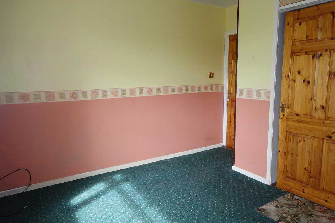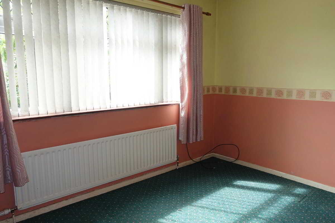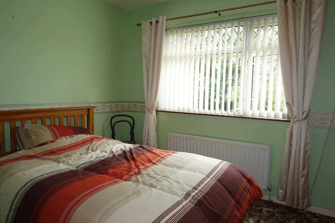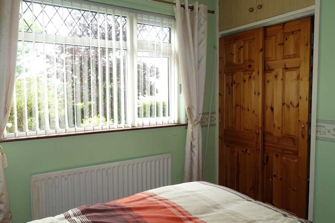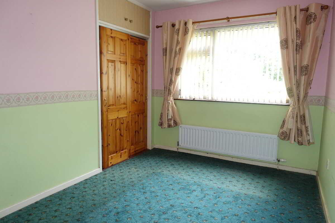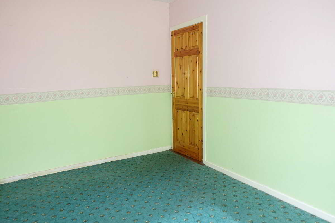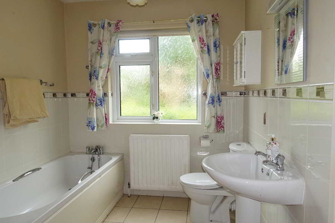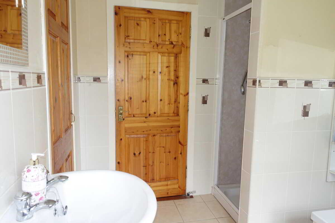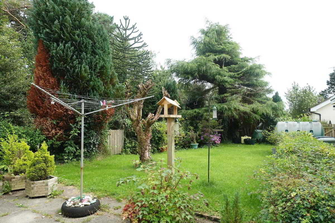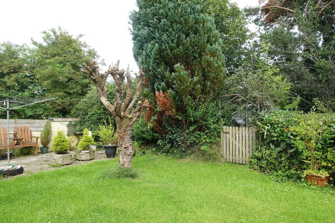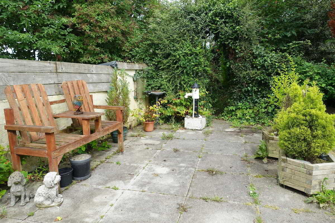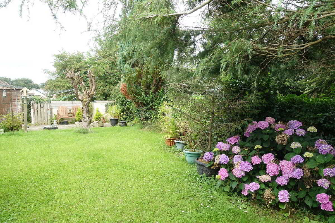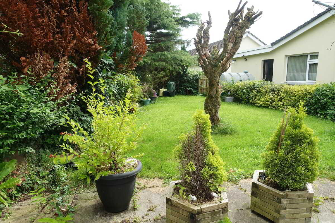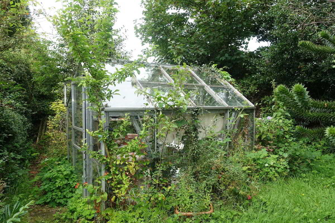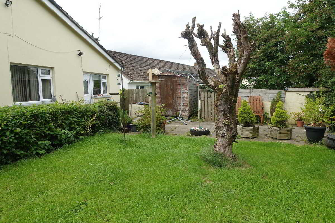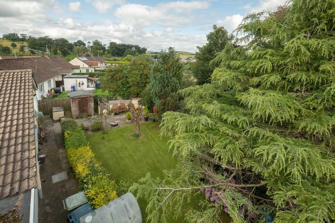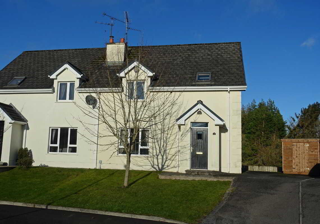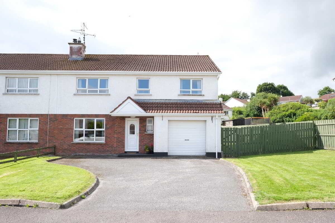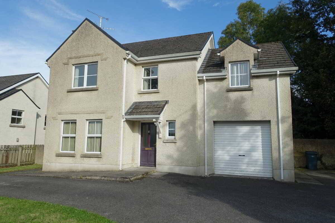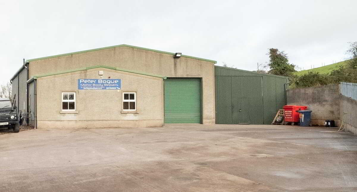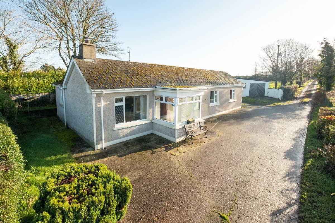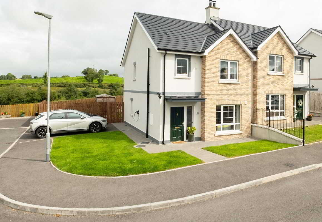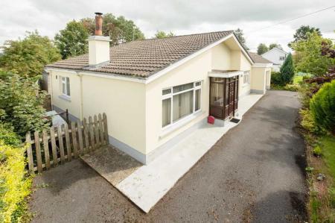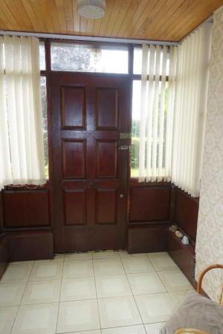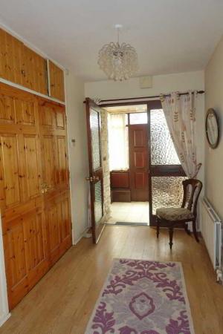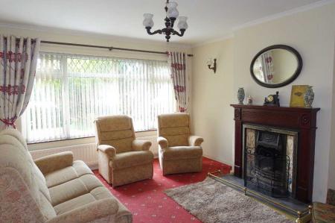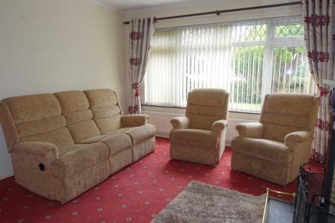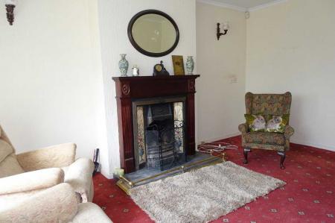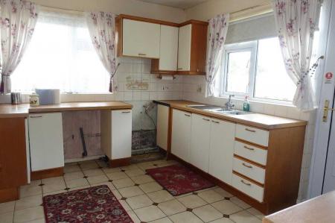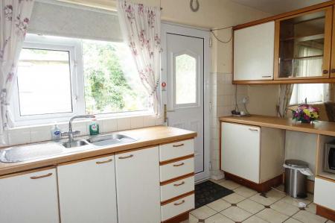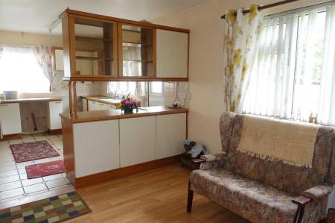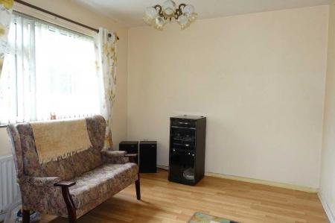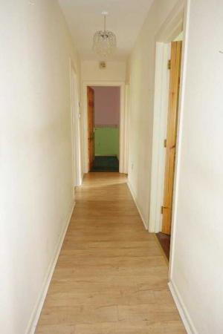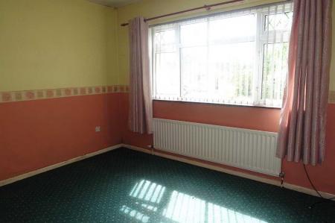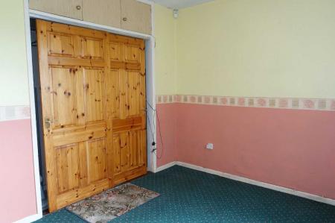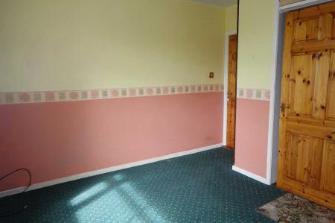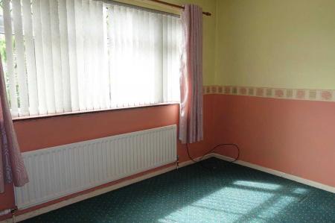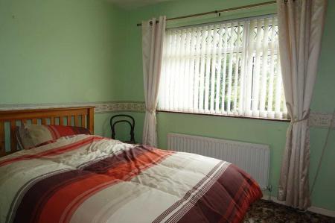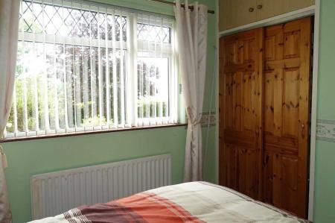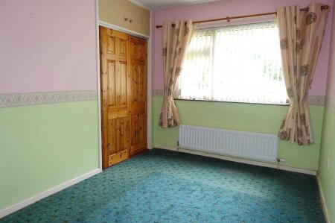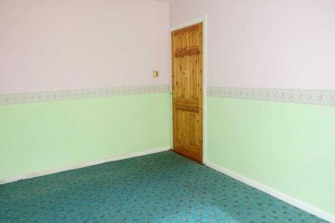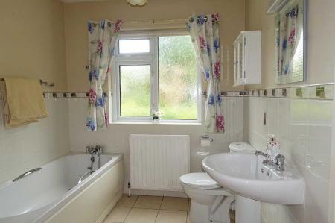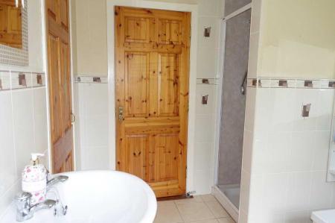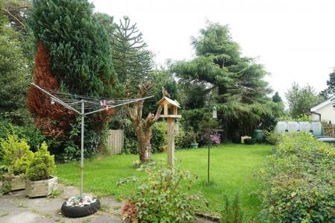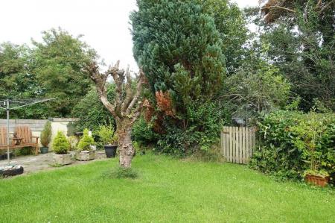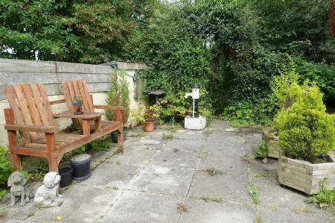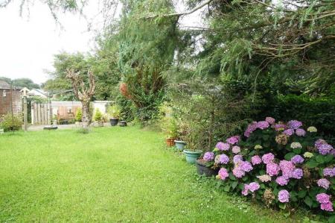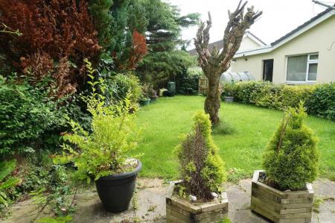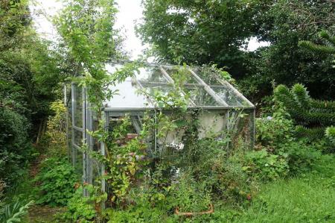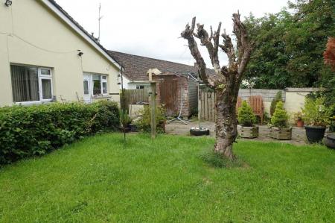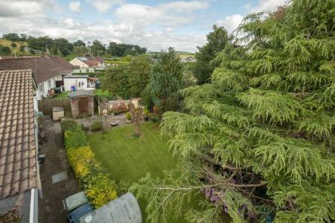- OFCH
- PVC Double Glazing
- Open Plan Kitchen and Dining Area, Ideal For Family Living
- Well Proportioned Bedroom Accommodation
- Attached Garage & Convenient Storage
- Deceptively Spacious Gardens, Enveloped In Maturity
- Attractive layout offering functional and flexible living space
- Peaceful Setting Nestling On The Crevenish Road, In A Tranquil Village location
- Short Walk To Kesh Main Street With Access To Local Facilities
3 Bedroom Detached Bungalow for sale in Kesh
Mature Bungalow Residence Set In A Popular & Convenient Village Location, With Generous Garden, A Home That Is Ready For Its Next Chapter.
Nestled in a convenient and well connected village location, convenient to Kesh’s Main Street and Kesh Primary School, this mature, detached bungalow residence offers an opportunity to create a very comfortable home. Boasting 3 well proportioned Bedrooms and an open Kitchen and Dining Area, the property is further advantaged a deceptively spacious rear garden that provides excellent space for gardening, future land scape ideas and relaxation space.
ACCOMMODATION DETAILS
Entrance Porch: 7’1 x 6’3
Hardwood panelled exterior door, tiled floor, tongue & groove panelled ceiling, glazed door to Entrance Hall.
Entrance Hall: 11’1 x 6’2
Laminate flooring, cloaks cupboard.
Lounge: 15’10 x 12’5
Hardwood fireplace surround, cast iron & tiled inset, tiled hearth, ceiling moulded centrepiece.
Kitchen & Dining Area: 24’5 x 10’
Fitted high & low level units, glazed display unit, stainless sink unit, plumbed for washing machine, tiled floor & splash back to Kitchen, laminate flooring, spacious dining area off kitchen, PVC exterior door with glazed inset.
Hallway: 16’3 x 3’5
Laminate flooring.
Bedroom 1: 12’ x 12’
inc double built in wardrobes.
Bedroom 2: 13’8 x 8’8
inc double built in wardrobes.
Bedroom 3: 9’9 x 9’6
inc double built in wardrobes.
Bathroom: 10’1 x 7’4
White suite, tiled floor & splash back, step in shower cubicle, thermostatically controlled shower, tiled floor & half tiled walls, Hotpress.
Outside:
Store Room: 12’8 x 8’10
OFCH condensing boiler
Garage: 20’4 x 12’5
Roller door.
Garden:
Set on the Crevinish Road, this property is enveloped by mature, well established grounds that offer both privacy and charm. The deceptively spacious rear garden is a true highlight, featuring an abundance of mature trees, hedging and shrubs that create a peaceful and natural retreat.
Rateable Value: £ 115,000 equates to £ 1,112.74 for 2025/26.
Property Ref: 77666445_1029433
Similar Properties
29 Galliagh Shore, Enniskillen
3 Bedroom Semi-Detached Bungalow | Guide Price £176,000
4 Bedroom Semi-Detached House | Guide Price £175,000
1 Lismonaghan Park, Kinawley, Enniskillen
4 Bedroom Detached House | Guide Price £175,000
46 & 48a Cloghtate Road, Enniskillen
Commercial Property | Guide Price £185,000
249 Killadeas Road, Irvinestown
2 Bedroom Cottage | Guide Price £185,000
3 Bedroom Semi-Detached House | Guide Price £185,000

Smyth Leslie & Co (Enniskillen)
Enniskillen, Fermanagh, BT74 7BW
How much is your home worth?
Use our short form to request a valuation of your property.
Request a Valuation
