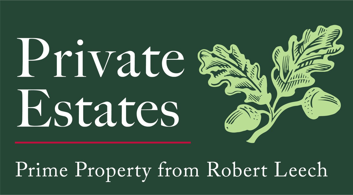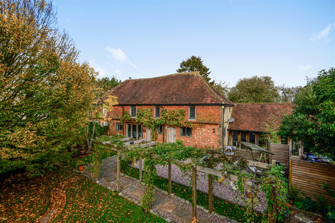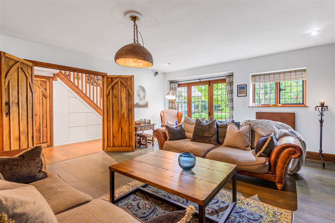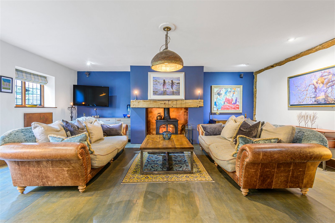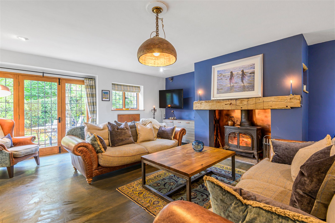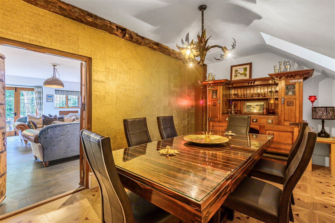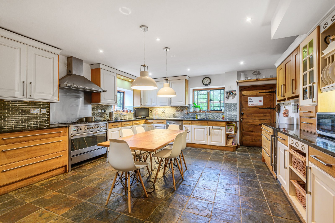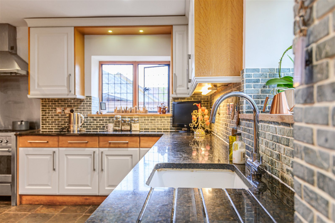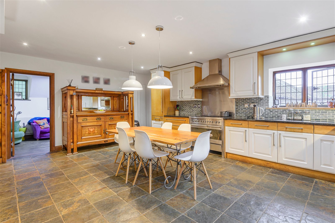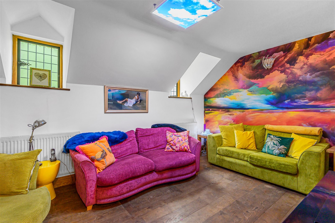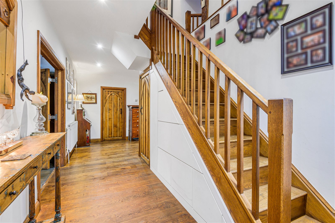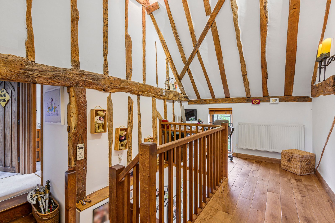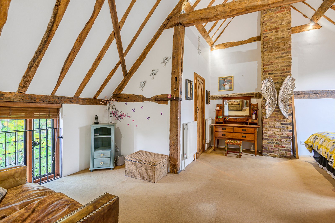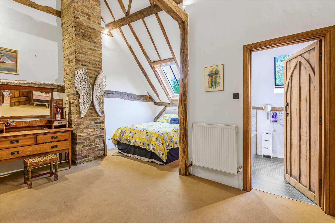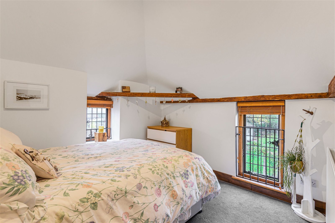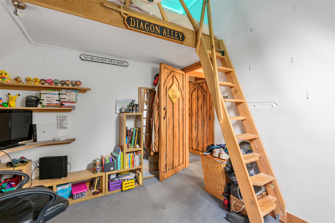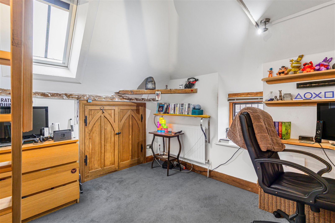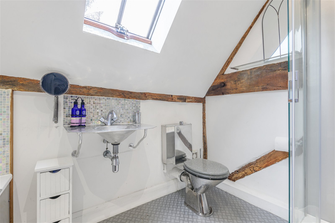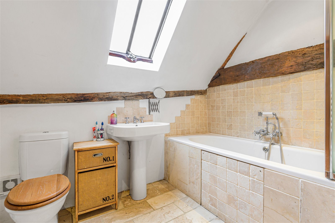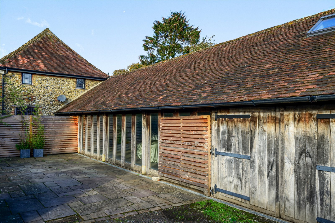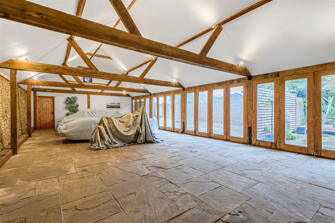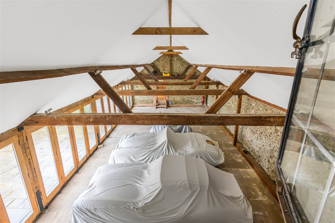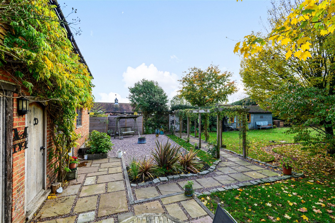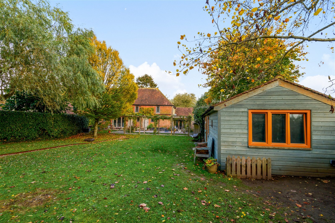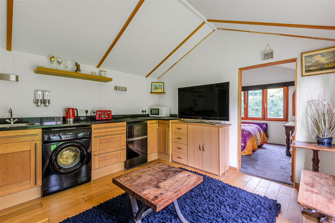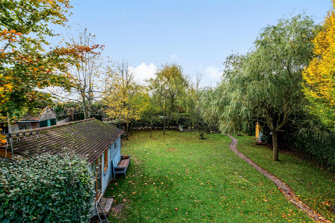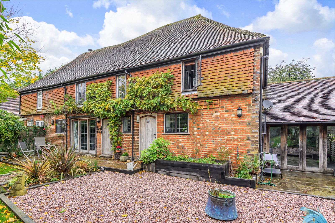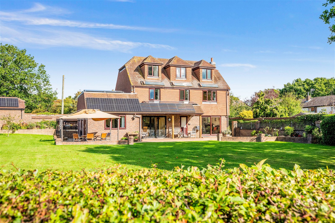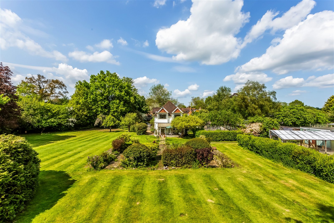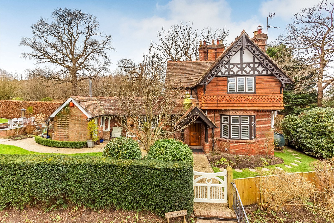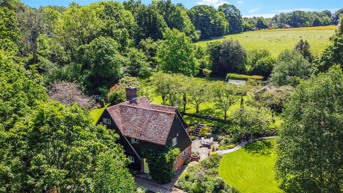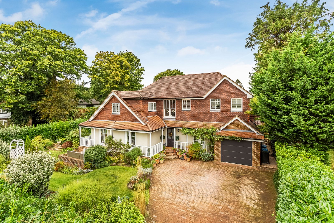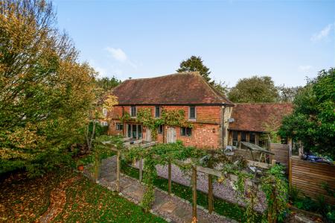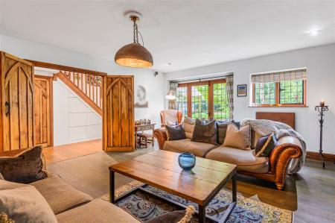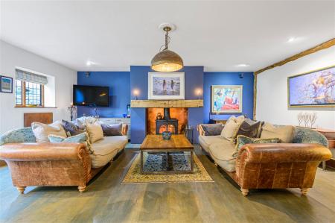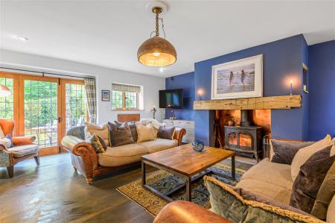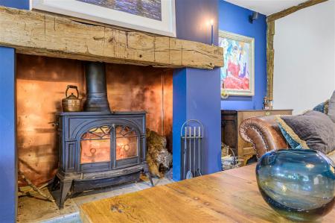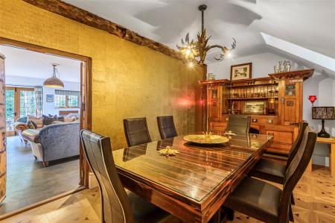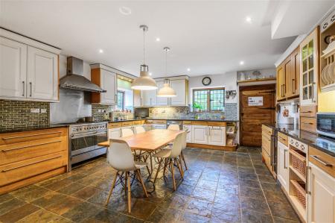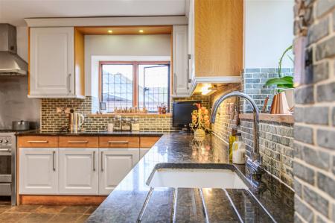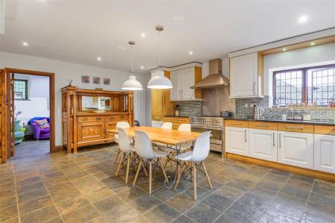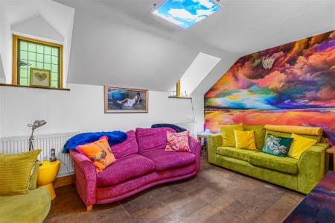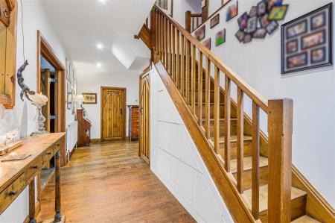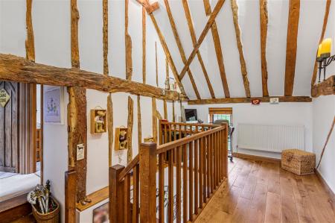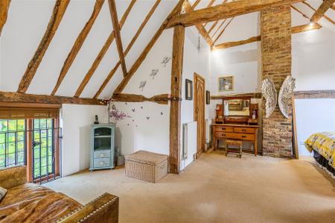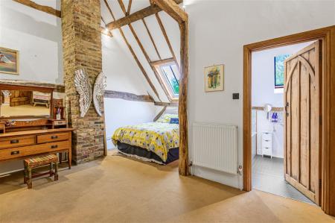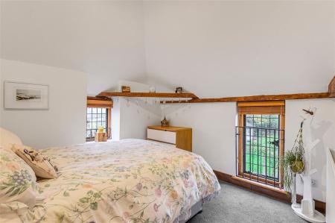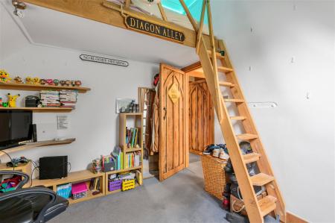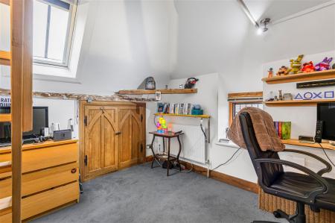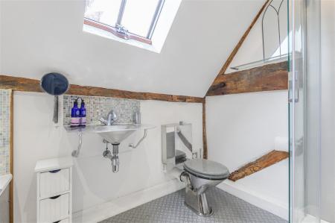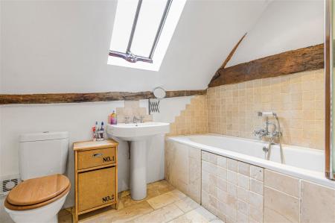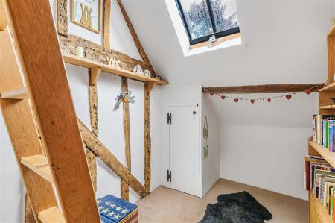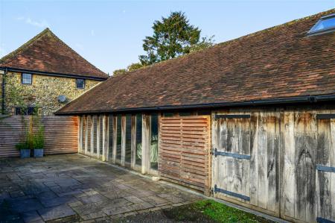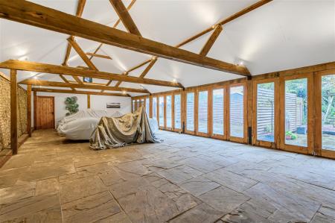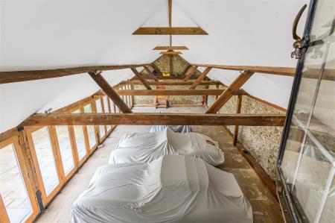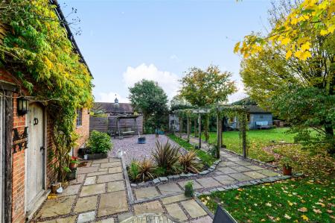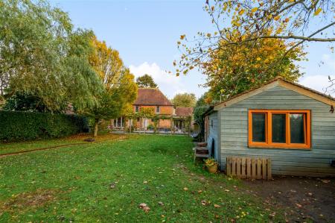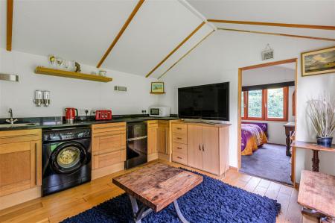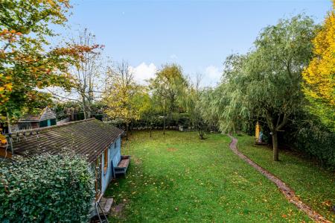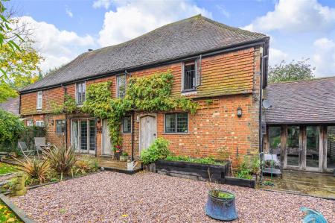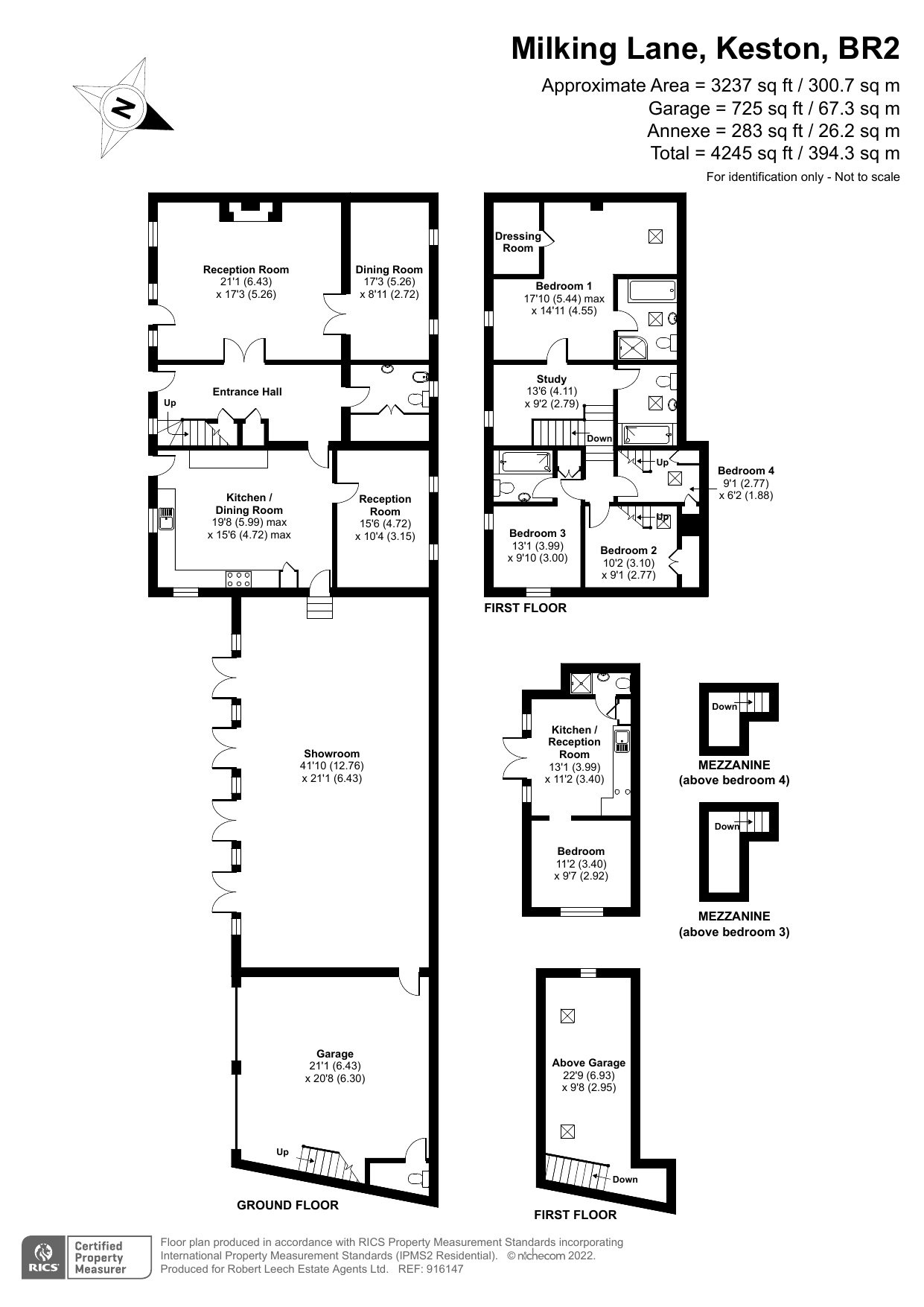4 Bedroom Semi-Detached House for sale in Keston
An attractive Grade II listed barn with many period features, tastefully converted into an architect designed spacious family home with scope to enhance further. Attached Long Barn with long established use as a car showroom and planning approval for an additional residential dwelling. Double garage with office above and well maintained, mature gardens plus four more parking spaces.
GROUND FLOOR
SPACIOUS ENTRANCE HALL: oak flooring, bespoke cupboard under the stairs.
CLOAK/UTILTY ROOM: W.C., bidet, glass hand basin. Utility cupboard with plumbing for a washing machine and hot water cylinder, extractor fan, oak flooring and double glazed high window
RECEPTION ROOM: Painted oak flooring, Fireplace with oak beam, log burning stove and copper plate surround. Double glazed window and French doors to patio and garden. Double doors to the dining room.
DINING ROOM: high level double glazed windows, modern parquet flooring
KITCHEN/BREAKFAST ROOM: stone flagged flooring. Fitted with a range of base and wall units, granite worktops, range style cooker and stainless steel extractor hood. Dishwasher, wine cooler and built in fridge/freezer. Sink unit, part tiled walls. Doors to garden, snug/TV room and Long Barn.
SNUG/TV ROOM: oak flooring, high level double glazed windows.
FIRST FLOOR
LANDING/STUDY AREA: vaulted timbered ceiling, wall light points, oak flooring.
BEDROOM 1: vaulted and timbered ceiling, feature brick chimney breast, walk-in wardrobe cupboard and lots of eaves storage.
EN-SUITE BATHROOM: enclosed bath, shower cubicle, WC and stainless steel hand basin. Skylight window and chrome ladder style towel rail.
BEDROOM 2: eaves storage and steps to a mezzanine floor being the sleeping area.
BEDROOM 3: vaulted and timbered ceiling and wardrobe cupboard. Double aspect double glazed windows
EN-SUITE BATHROOM: enclosed bath with a separate shower over, W.C. and hand basin. Extractor fan.
BEDROOM 4: wardrobe cupboard and steps up to a mezzanine floor being the sleeping area.
FAMILY BATHROOM: enclosed bath with a separate shower over, W.C. and hand basin. Part tiled walls and ladder style towel rail. Extractor fan
Gas central heating from radiators.
ADJOINING LONG BARN/CAR SHOWROOM: 13m x 6m, vaulted timber ceiling, stone flagged flooring, power supply, bifold glazed doors to the front.
ADJOINING GARAGE: 6.4m x 6.3m with WC, steps leading up to office above. Two separate parking spaces, power supply and lighting. Double doors to the front.
MATURE GARDEN WITH LAWNS: separate patio areas with enclosed timber fencing, pergola, flowering trees and shrubs. Post and rail fencing and mature privacy hedging.
DETACHED SUMMERHOUSE: currently arranged as a bedroom, kitchen/reception room, shower room and underfloor heating.
PLANNING
A planning application has been approved by Bromley Council for the conversion of the adjoining barn into a separate residential dwelling, under ref: DC/21/02323/FULL1.
Currently the barn has an established use as a car showroom.
LOCATION
The property is located to the north of Biggin Hill which provides day to day amenities with a variety of shops and a Waitrose supermarket. For more comprehensive shopping, Bromley, Bluewater and Sevenoaks are all easily accessible. Central London is only 15 miles from the property. Train stations can be located at Bromley South (5.3 miles) and Hayes (3.5 miles). The nearest tram stop is 3.5 miles (King Henry’s drive). For motorists, there is easy access to a number of major road routes, including Junction 4 of M25 which is about 4 miles away. For private air travel, Biggin Hill airport is nearby.
Important information
This is a Freehold property.
Property Ref: 5369_206662
Similar Properties
Brickhouse Lane, South Godstone, Godstone, RH9 8JW
5 Bedroom Equestrian | £1,250,000
A rare opportunity to buy a family home with land & outbuildings or to run as an equestrian centre, approached by electr...
4 Bedroom Detached House | £1,195,000
A detached family house set in about three acres. Extensive outbuildings with established and thriving Kennel & Cattery...
4 Bedroom Detached House | £1,150,000
An attractive four bedroom house on a ‘no through’ road in this sought after private park. Glorious views. Marketed by P...
Hammerwood, near East Grinstead
3 Bedroom Semi-Detached House | £1,375,000
Character cottage with oak framed barn garaging, outdoor pool, stable yard, detached office, recently constructed barn a...
5 Bedroom Country House | £1,395,000
A picturesque Grade II Listed house close to historic Cowden village. 1.3 acres. Central London just 34 miles. PRIVATE...
5 Bedroom Detached House | £1,675,000
Delightful Edwardian residence, redesigned to create a wonderful 5 bedroom family home with timeless elegance – private...
How much is your home worth?
Use our short form to request a valuation of your property.
Request a Valuation
