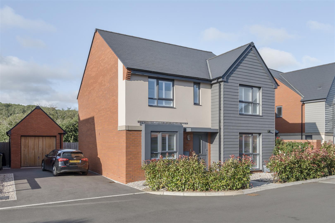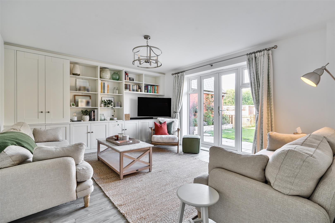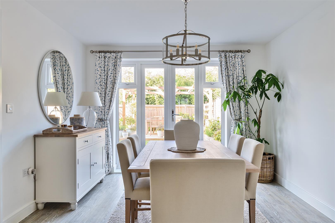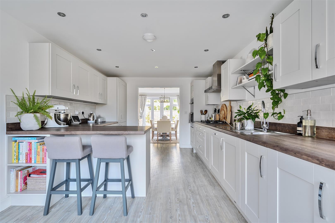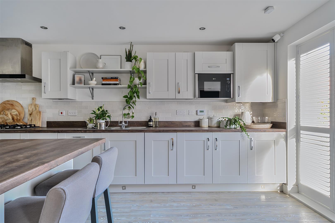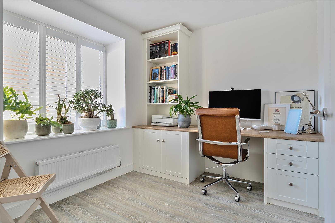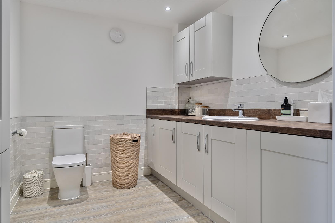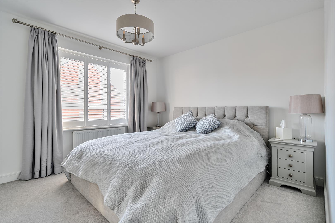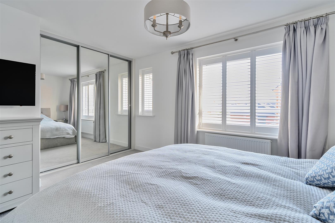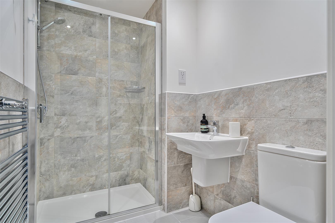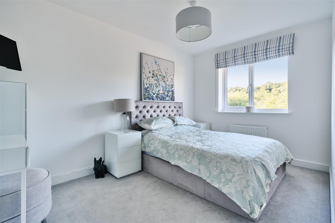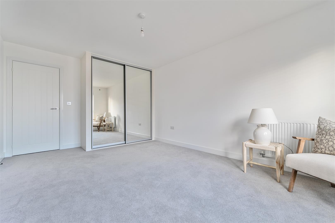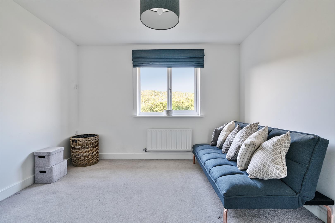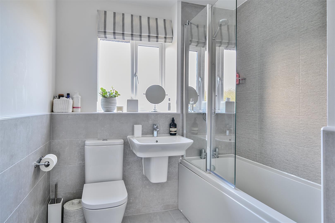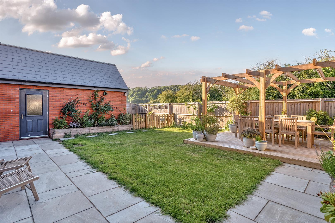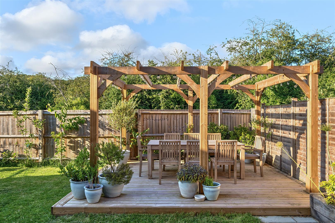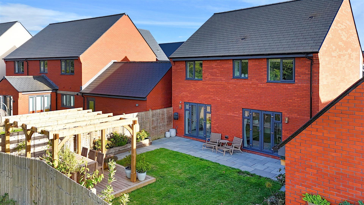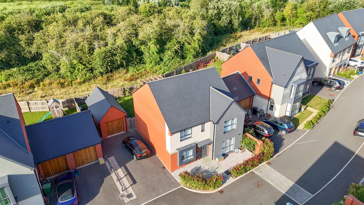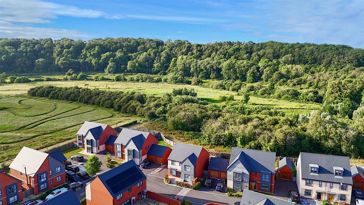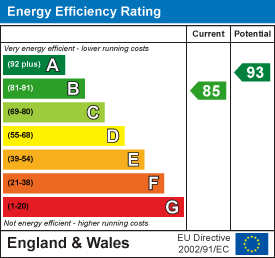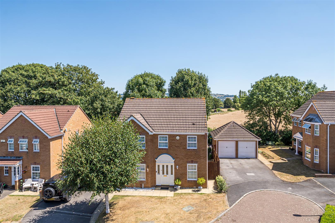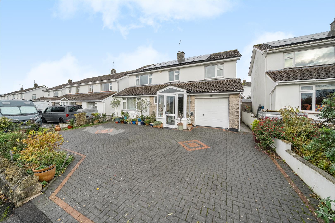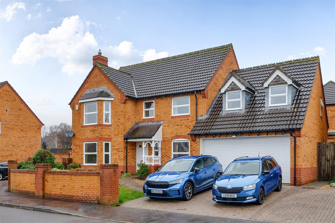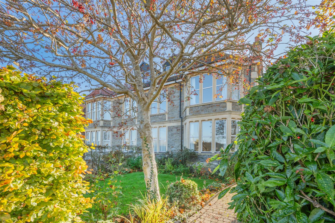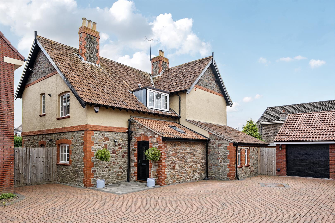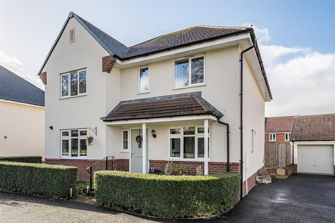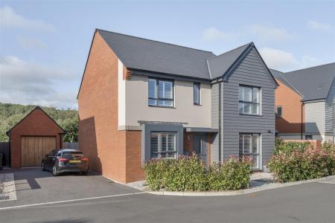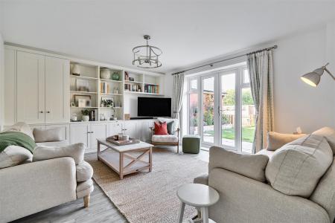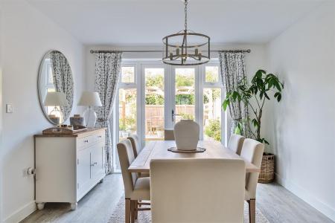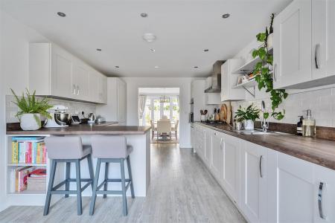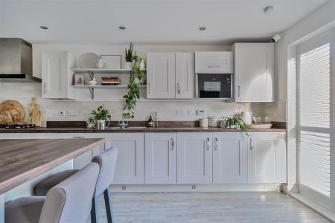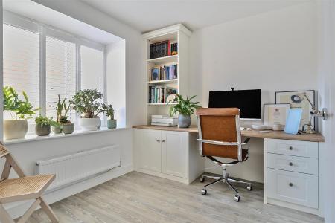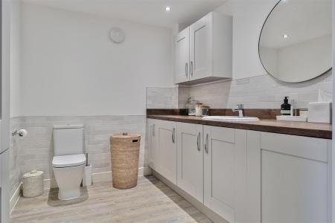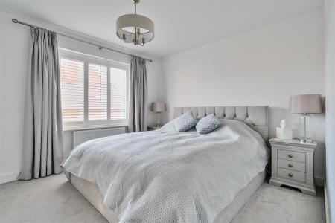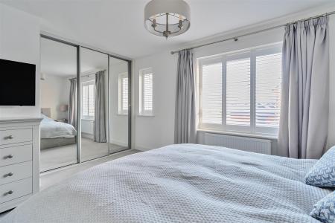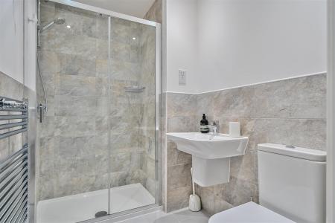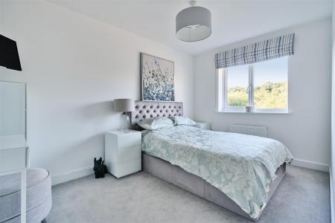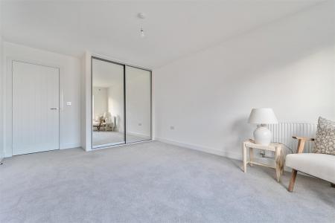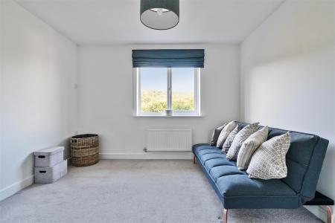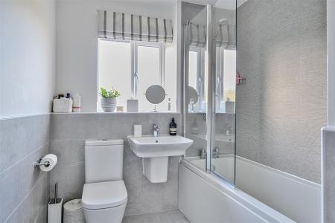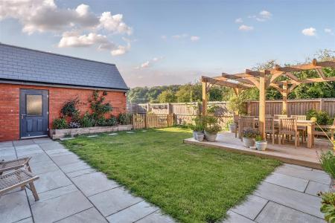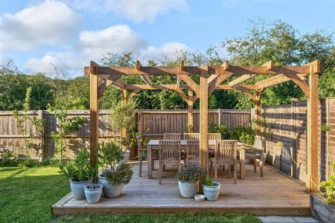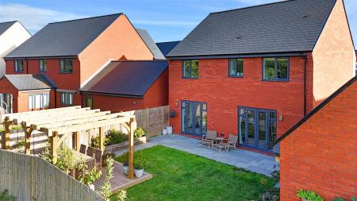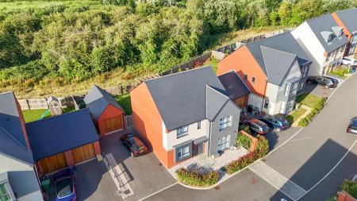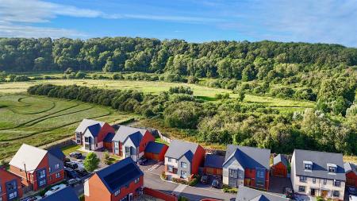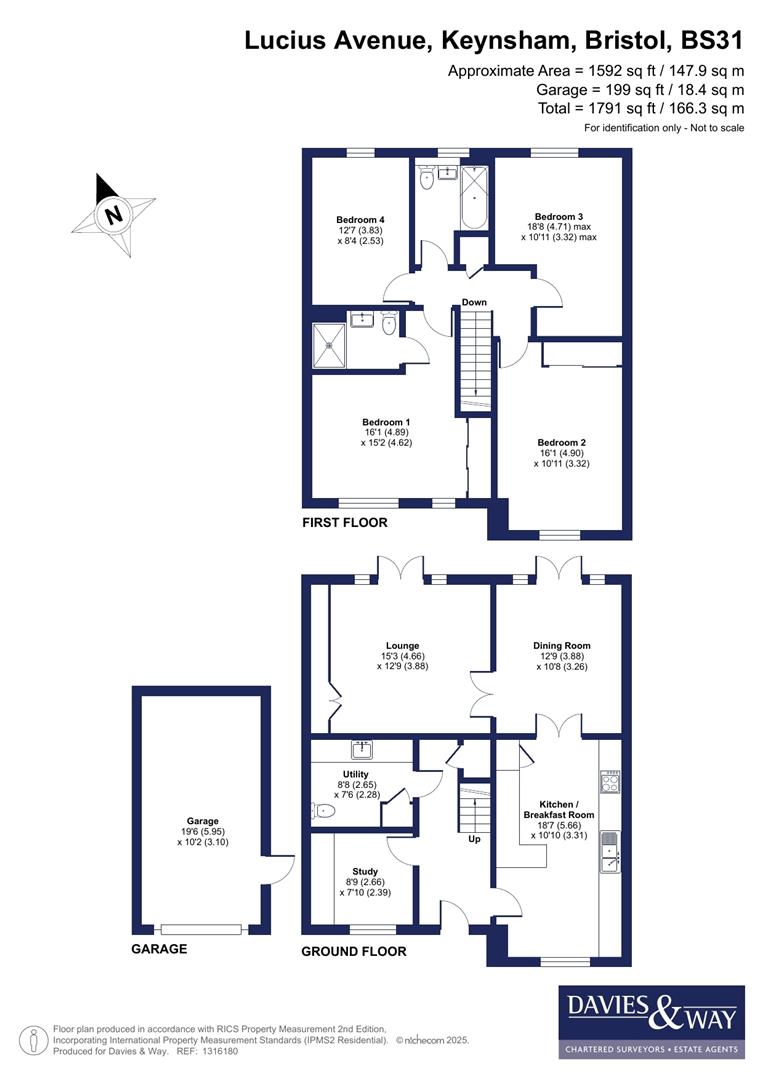- Detached
- Lounge
- Study
- Dining room
- Kitchen/breakfast room
- Four bedrooms
- En suite
- Bathroom
- Garage
- Landscaped garden
4 Bedroom Detached House for sale in Keynsham
Enjoying a highly desirable setting backing onto countryside, this exceptional four bedroom 'The Lodge' style home is beautifully presented throughout. The property has been thoughtfully enhanced by the current owner with a range of bespoke fitted furniture and a landscaped rear garden.
The home welcomes you via a bright and spacious entrance hallway that provides access to the ground floor accommodation. The lounge is a light filled space featuring French doors that open onto the garden, complemented by a bespoke fitted media wall. The stylishly decorated kitchen/breakfast room comes equipped with integrated appliances and leads through double doors to a separate dining room. Additional ground floor highlights include a dedicated study, fitted with a bespoke office desk, as well as a practical cloakroom.
Outside, the rear garden has been beautifully landscaped with a choice of a pergola covered decking area or patio area, ideal for al fresco dining. The garden also features a level lawn, raised flower beds and vegetable patches. To the front, a low-maintenance garden creates a welcoming first impression, while a generous driveway provides parking for multiple vehicles and access to a single detached garage.
Interior -
Ground Floor -
Entrance Hallway - 4.7m x 1.8m (15'5" x 5'10" ) - Doors to all ground floor rooms and a staircase to first floor with storage cupboard below and wooden banister. Radiator and power points.
Lounge - 4.7m x 3.8m (15'5" x 12'5" ) - Double glazed French doors to rear garden and double doors to dining room. Bespoke fitted media wall with shelving and cupboards. Radiator and power points.
Dining Room - 3.8m x 3.2m (12'5" x 10'5" ) - Double glazed French doors to rear garden, double doors to kitchen and living room. Radiator and power points.
Kitchen/Breakfast Room - 5.6m x 3.3m (18'4" x 10'9" ) - Double glazed windows to front aspect with fitted shutters and double doors to dining room. Matching wall and base units with roll top work surfaces over, integrated appliances including dishwasher, fridge/freezer, AEG double oven, neff microwave and five ring gas hob with extractor hood over. One and a quarter sink with mixer tap over, breakfast bar with bespoke shelving, tiled splashbacks, spotlight lighting, radiator and power points.
Study - 2.6m x 2.3m (8'6" x 7'6" ) - Double glazed window to front aspect with fitted shutters. Bespoke fitted desk with shelving, drawers and cupboards. Radiator and power points.
Cloakroom - 2.6m x 2.2m (8'6" x 7'2" ) - Matching wall and base units with roll top work surfaces over and an integrated washing machine. Basin with mixer tap over, low level WC and tiled splashbacks. Fitted shoe cupboard and coat hooks, radiator and power points.
First Floor -
Landing - Doors leading to all first floor rooms, access to loft via hatch and an airing cupboard. Radiator and power points.
Bedroom One - 4.9m x 4.5m (16'0" x 14'9" ) - to maximum points. Double glazed windows to front aspect with fitted shutters and door to en suite. Fitted wardrobe with mirrored sliding doors, radiator and power points.
En Suite - 2.2m x 1.5m (7'2" x 4'11" ) - Walk in shower cubicle with sliding glass door, wash hand basin with mixer tap over and a low level WC. Tiled splashbacks to wet areas and tiled flooring, extractor activated with spotlight lighting, chrome heated towel rail and shaving power points.
Bedroom Two - 4.9m x 3.3m (16'0" x 10'9" ) - Double glazed window to front aspect with fitted shutters, fitted wardrobe with mirrored sliding doors, radiator and power points.
Bedroom Three - 4.7m x 3.3m (15'5" x 10'9" ) - Double glazed window to rear aspect, fitted wardrobe, radiator and power points.
Bedroom Four - 3.8m x 2.5m (12'5" x 8'2" ) - Double glazed window to rear aspect, radiator and power points.
Bathroom - 2.7m x 2m (8'10" x 6'6" ) - to maximum points. Double glazed obscured window to rear aspect, panelled bath with mixer tap, shower off mains over and glass shower panel. Wash hand basin with mixer tap over and a low level WC. Tiled splashbacks to wet areas and tiled flooring, extractor fan and a chrome heated towel rail.
Exterior -
Front Of Property - Driveway for ample vehicles providing access to detached single garage. Laid to stone front garden with a vast array of shrubbery and path leading to front door.
Rear Garden - Landscaped with a choice of decking with pergola over or laid patio for al fresco dining. Level lawn and raised flower beds with a vast array of well established plants, laid to stone area with raised vegetable patches, fenced around the area with gated access. Mainly fenced boundaries with gated side access to the front of the property, outside tap and power points.
Garage - 5.9m x 3.1m (19'4" x 10'2" ) - Up and over garage door to front and a pedestrian door to rear garden, lighting and power points.
Tenure - This property is freehold. A service charge of �223.73 per annum is payable to the management company who are responsible for maintaining the green and communal spaces on the development. This charge is reviewed annually.
Council Tax - Prospective purchasers are to be aware that this property is in council tax band F according to www.gov.uk website. Please note that change of ownership is a 'relevant transaction' that can lead to the review of the existing council tax banding assessment.
Additional Information - Local authority: Bath and North East somerset.
Services: All services connected.
Broadband speed: Ultrafast 1800mbps (Source - Ofcom).
Mobile phone signal: outside EE, O2, Three and Vodafone - all likely available (Source - Ofcom).
Property Ref: 589941_33991140
Similar Properties
Chalfield Close, Keynsham, Bristol
4 Bedroom Detached House | £725,000
Located on one of Keynsham's most sought after roads this four double bedroom home has been enhanced and improved by the...
Maesbury Road, Keynsham, Bristol
4 Bedroom Detached House | £725,000
A fine example of a 1960s four bedroom home, this property is set on a popular road on the Wellsway side of town and has...
Francis Way, Bridgeyate, Bristol
4 Bedroom Detached House | Guide Price £700,000
A fine example of an attractive four double bedroom detached home, measuring approximately .. sq ft, and positioned with...
Charlton Road, Keynsham, Bristol
5 Bedroom Semi-Detached House | £759,500
Located in a convenient position for Keynsham High Street's local amenities, public transport and several well regarded...
California Road, Longwell Green, Bristol
4 Bedroom Detached House | Guide Price £775,000
Nestled within a private development near the amenities of Longwell Green, this beautifully converted farmhouse showcase...
4 Bedroom Detached House | £775,000
Located in an enviable position along the main avenue within the highly sought-after 'Somerdale' development, this recen...

Davies & Way (Keynsham)
1 High Street, Keynsham, Bristol, BS31 1DP
How much is your home worth?
Use our short form to request a valuation of your property.
Request a Valuation
