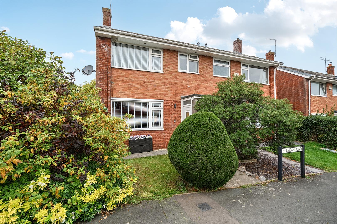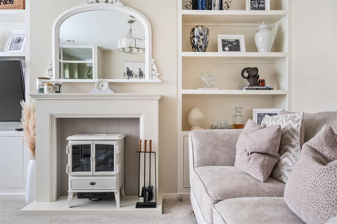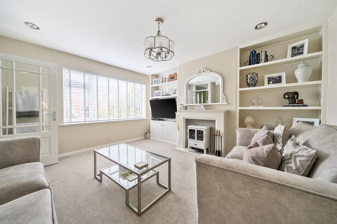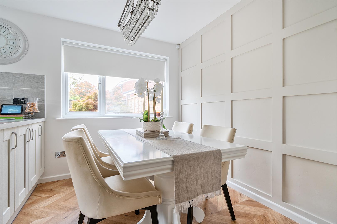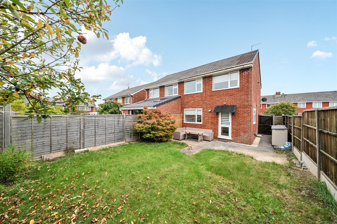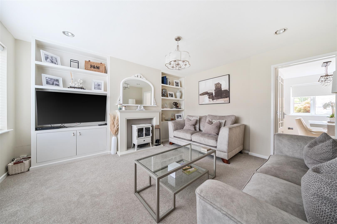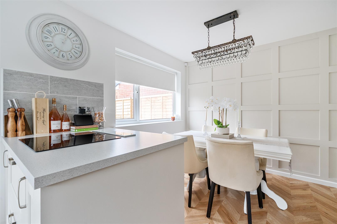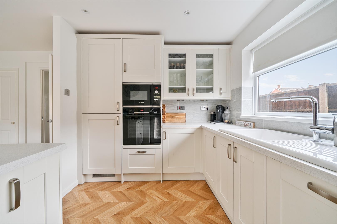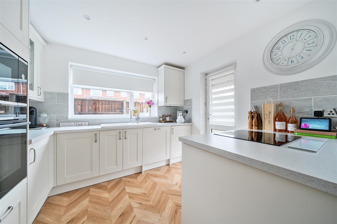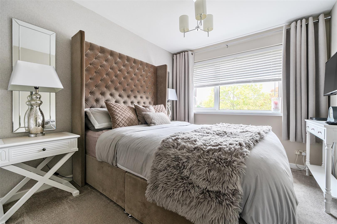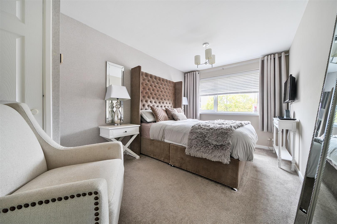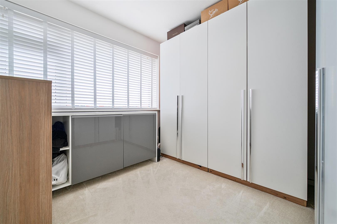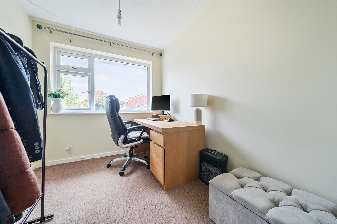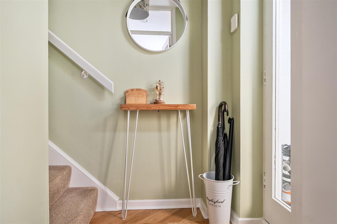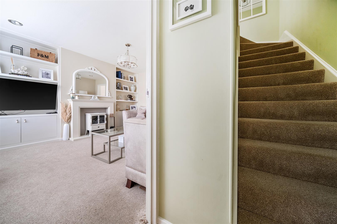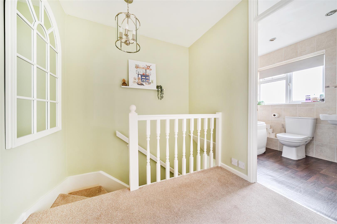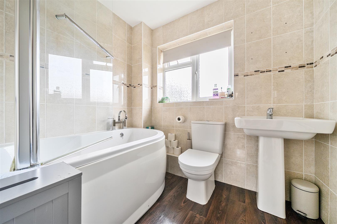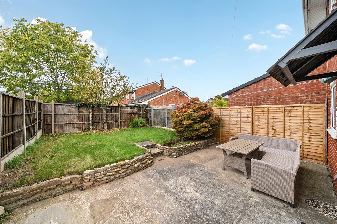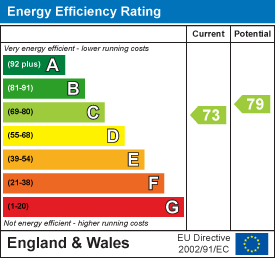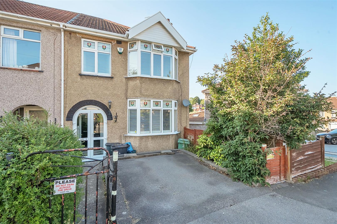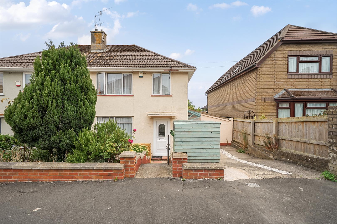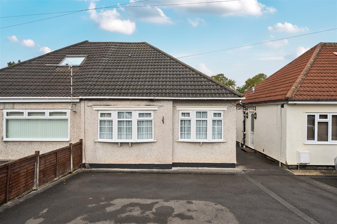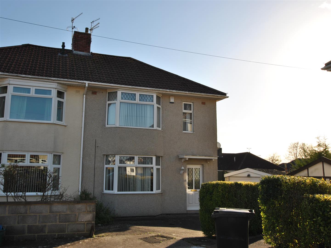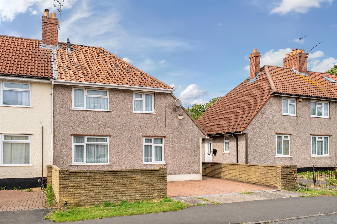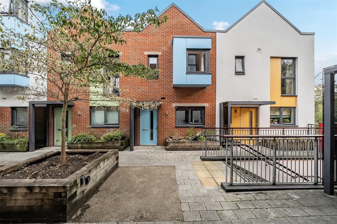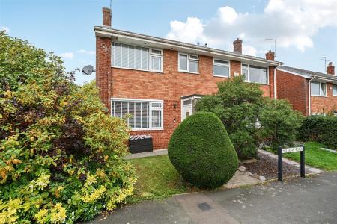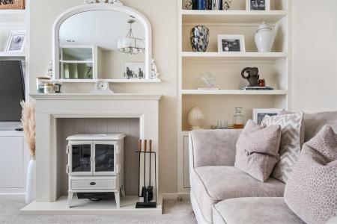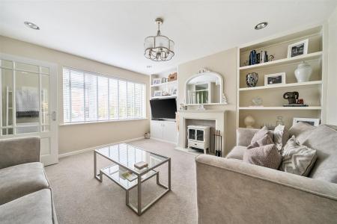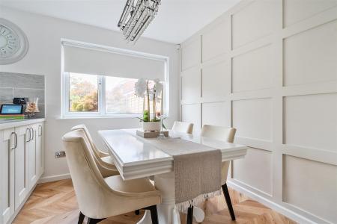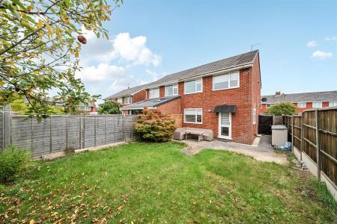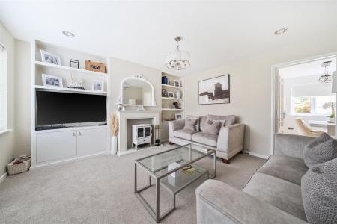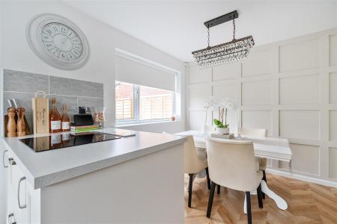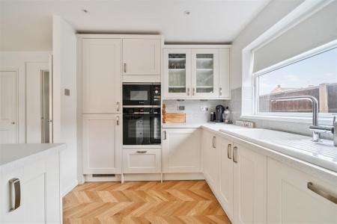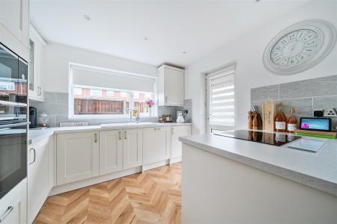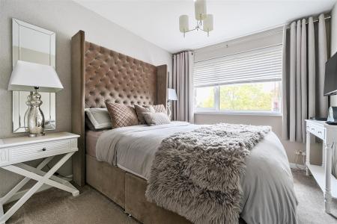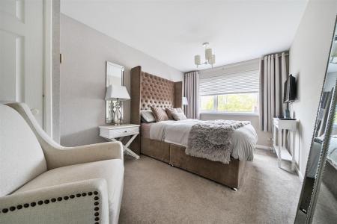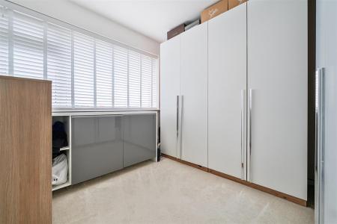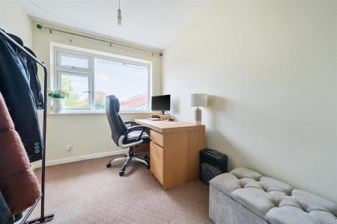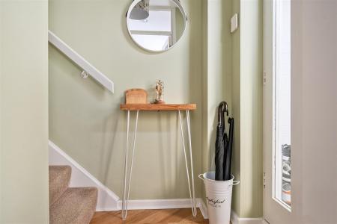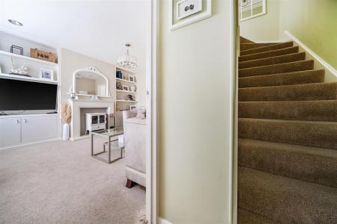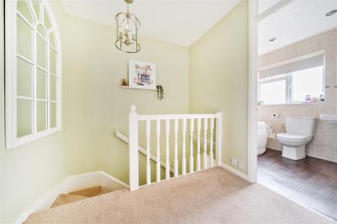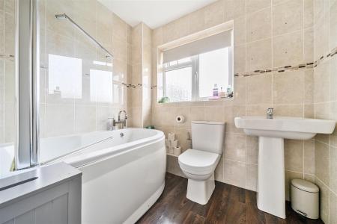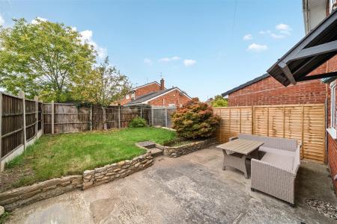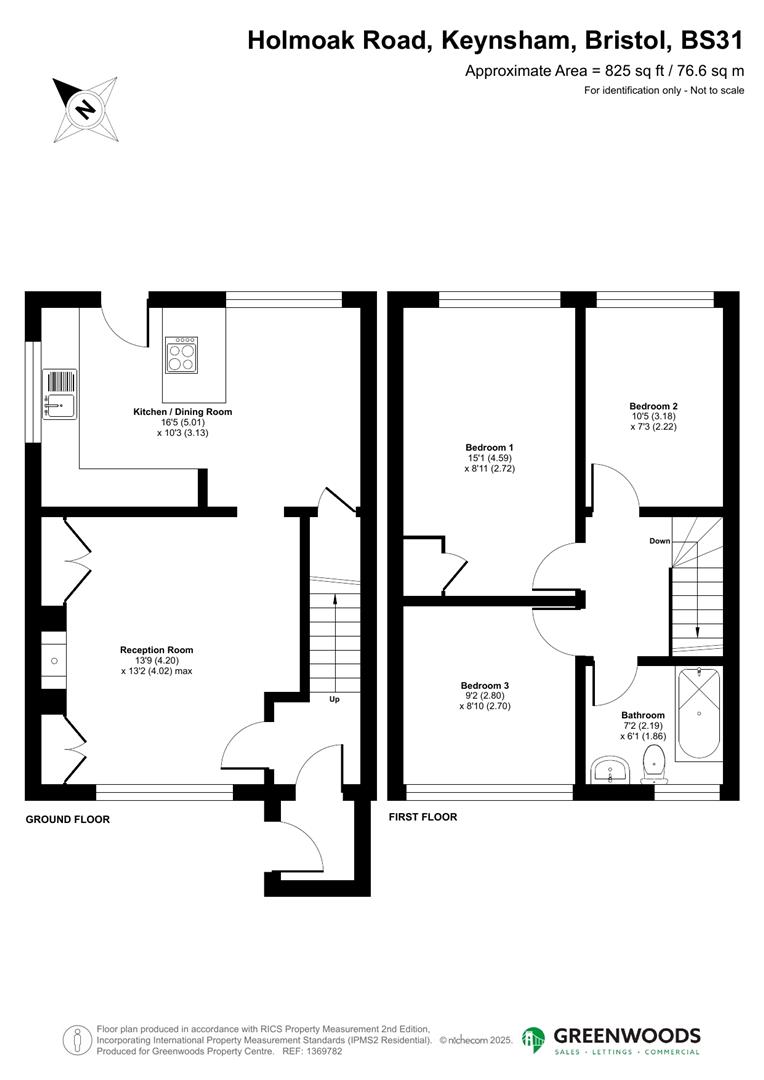- Three Bed Semi Detached Home
- Front and Rear Gardens
- Off Street Parking
- Garage
- Immaculately Presented
- Kitchen Diner
- 0.1 Miles to Holmoak Park
- 0.2 to Amenities
- EPC - C
- Tenure - Freehold
3 Bedroom Semi-Detached House for sale in Keynsham
Situated on Holmoak Road in Keynsham, this stunning semi detached home has been transformed by the current owners and is presented to the highest standard.
This home offers plenty on the outside too with a wonderful west facing rear garden, established front garden, garage en bloc and off street parking to the side of this fantastic home.
Entrance is permitted via the porch, an ideal spot to leave coats and shoes at the end of the day.
Once inside, the living room is to your left. This room although generous in size has a cosy feel with custom built shelving and storage units with an electric fire to the centre, the perfect room to relax and unwind on an evening.
Leading through from the living room is the stunning kitchen-diner, this section of the house has been totally re-designed, creating a social space for hosting friends and family. The breakfast bar/island profits from induction hob with built in extraction and tiled splashback allowing for easy cleaning.
The rest of the kitchen benefits integrated BOSCH appliances and double oven/microwave.
The dining space features a stylish pendant light above the table and featured panel wall. Windows to the rear and side allow a glimpse to the outside space to the rear.
Upstairs are three double bedrooms, the largest of which spanning an impressive 15ft x 8'11ft. The second bedroom is currently set up to be used as a home office but is a versatile space depending on requirements.
The third bedroom has been purposed as a walk-in wardrobe/dressing room but has previously been used as a bedroom, large enough for a double bed.
Completing the upstairs is the contemporary tiled, three piece bathroom.
Externally this home offers front and rear gardens with the rear being West facing, benefitting from sunny summer evenings.
Side access is permitted via a gate leading out to the private road to the side of the property with parking space directly adjacent to the property. The garage is the first within the block to the south.
Kitchen/Diner - 5.01 x 3.13 (16'5" x 10'3") -
Living Room - 4.2 x 4.02 (13'9" x 13'2") -
Bedroom One - 4.59 x 2.72 (15'0" x 8'11") -
Bedroom Two - 3.18 x 2.22 (10'5" x 7'3") -
Bedroom Three - 2.8 x 2.7 (9'2" x 8'10") -
Bathroom - 2.19 x 1.86 (7'2" x 6'1") -
Garage -
West Facing Rear Garden -
Off Street Parking -
Property Ref: 59927_34254152
Similar Properties
Westleigh Park, Hengrove, Bristol
3 Bedroom End of Terrace House | £338,000
A charming 1930s-style, bay-fronted three-bedroom end-of-terrace family home, ideally positioned in the highly sought-af...
3 Bedroom House | £335,000
Greenwoods are delighted to offer Kinsale Road to market. This spacious three bedroom home not only offers plenty inside...
2 Bedroom Semi-Detached Bungalow | £335,000
This beautifully refurbished two-bedroom semi-detached bungalow on Fortfield Road, Whitchurch, is presented to an except...
3 Bedroom Semi-Detached House | £340,000
Offered to the market with NO ONWARD CHAIN, this delightful three-bedroom semi-detached home on Dennor Park, situated at...
Crossways Road, Knowle Park, Bristol
3 Bedroom Semi-Detached House | £340,000
**NO ONWARD CHAIN** This three bed home is situated in Knowle Park, a popular location for first time buyers and familie...
Paintworks, Arnos Vale, Bristol
2 Bedroom Terraced House | £350,000
The Paintworks is a fantastic modern development situated just off Bath Road. It is highly-regarded, with a mix of creat...

Greenwoods Property Centre (Knowle)
Wells Road, Knowle, Bristol, BS4 2AG
How much is your home worth?
Use our short form to request a valuation of your property.
Request a Valuation
