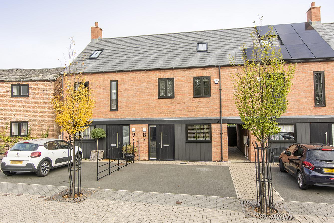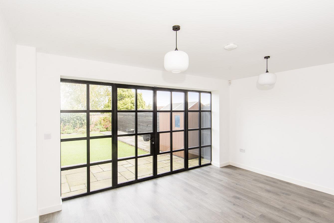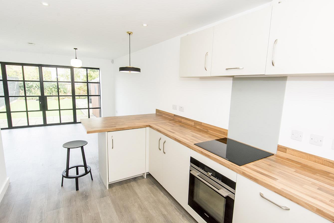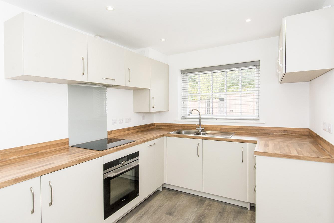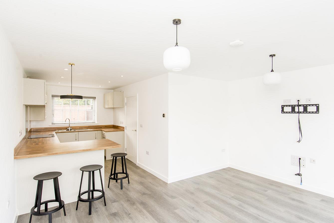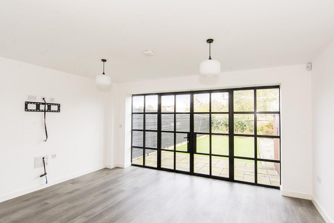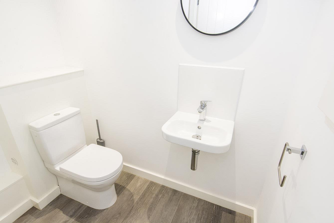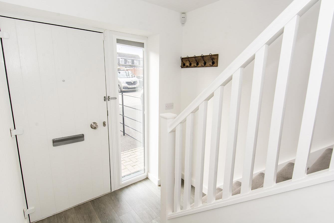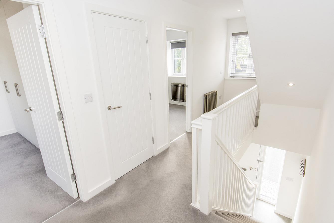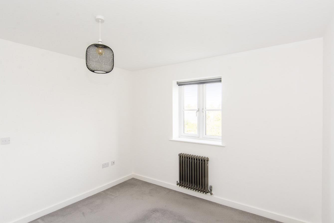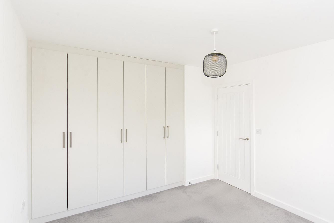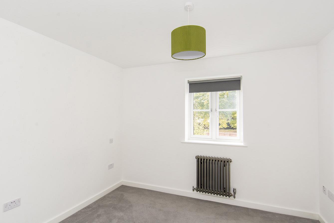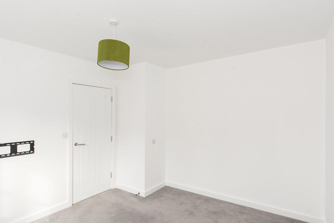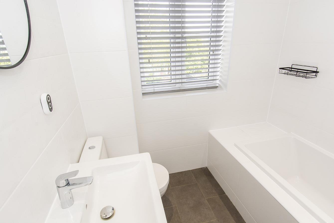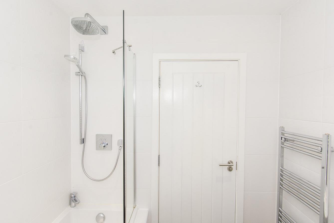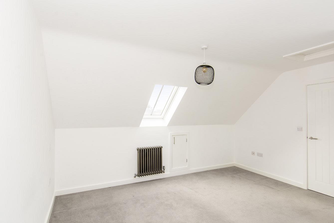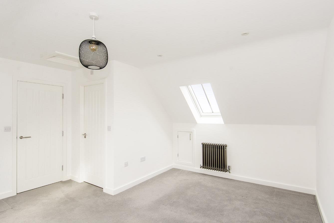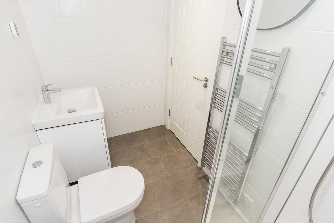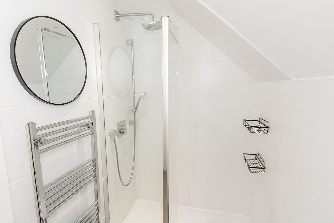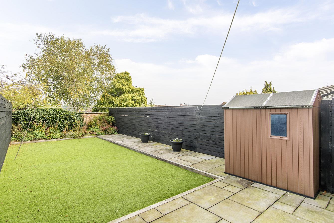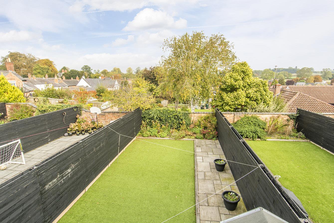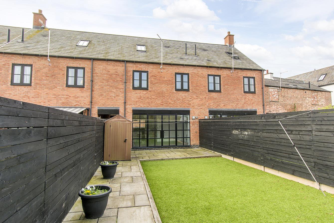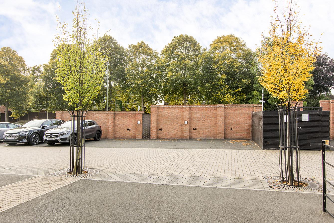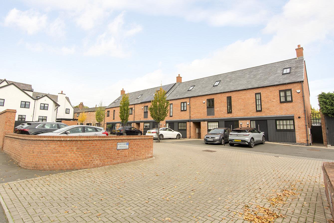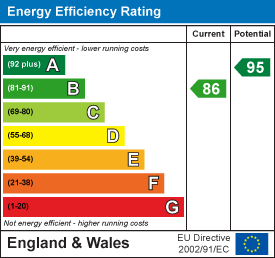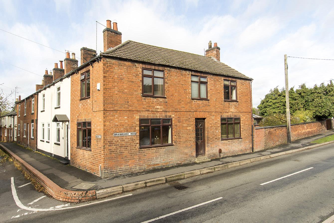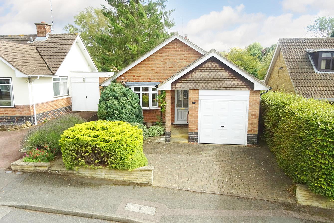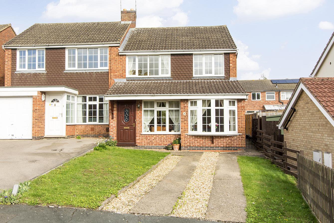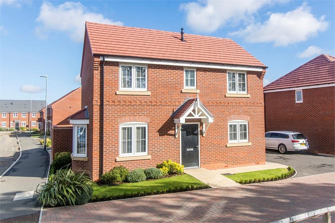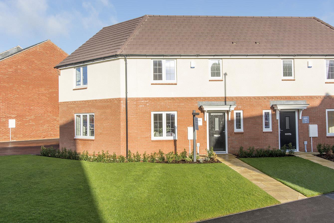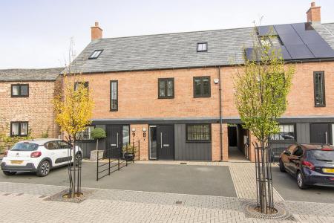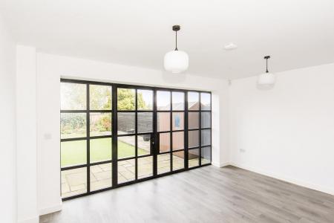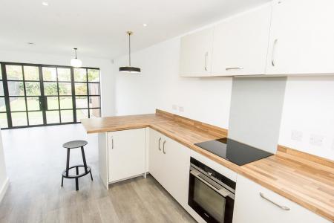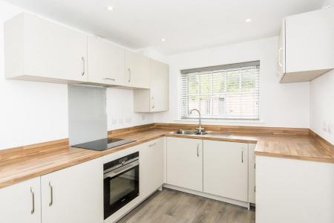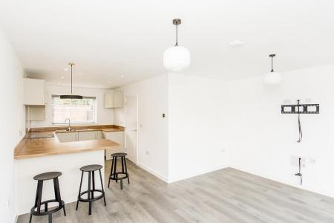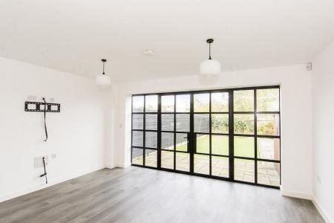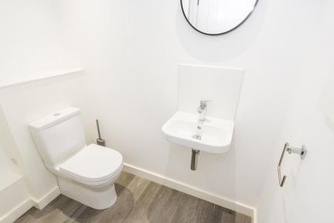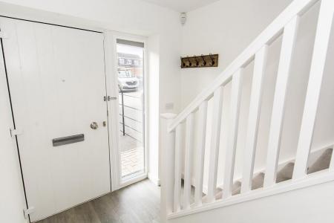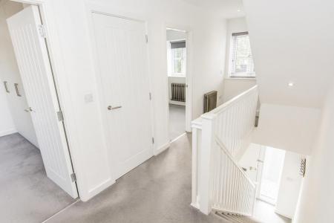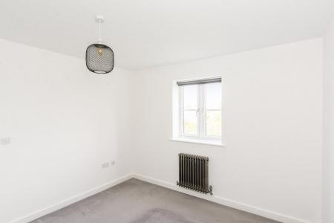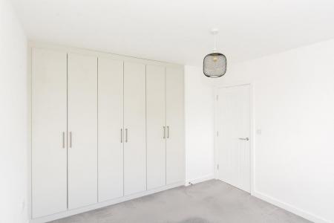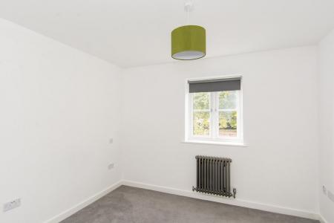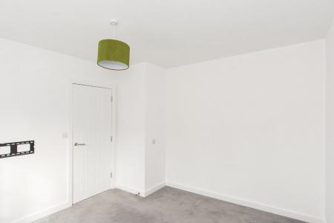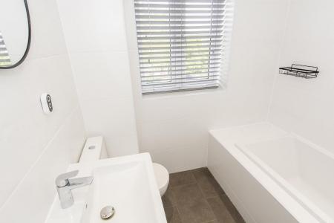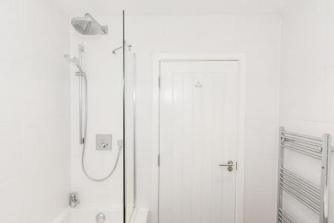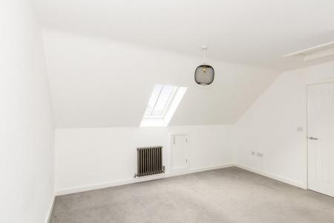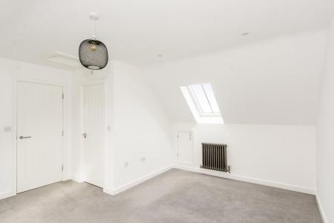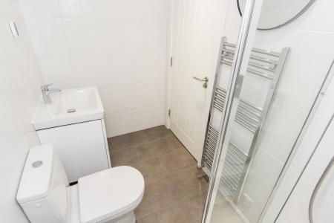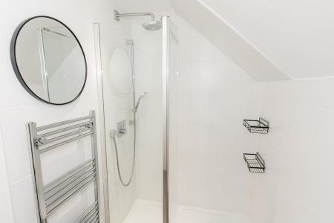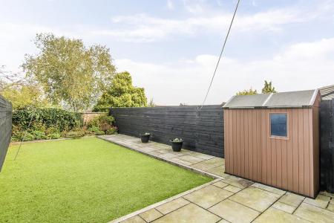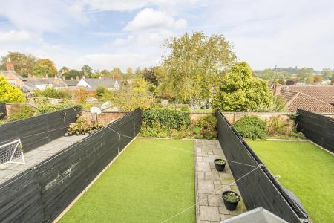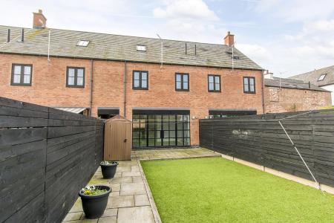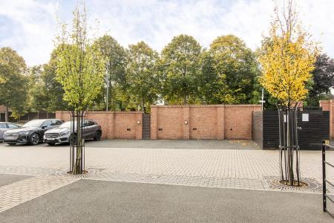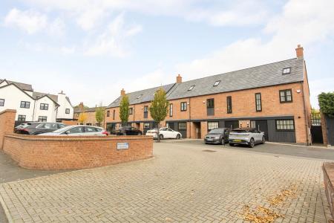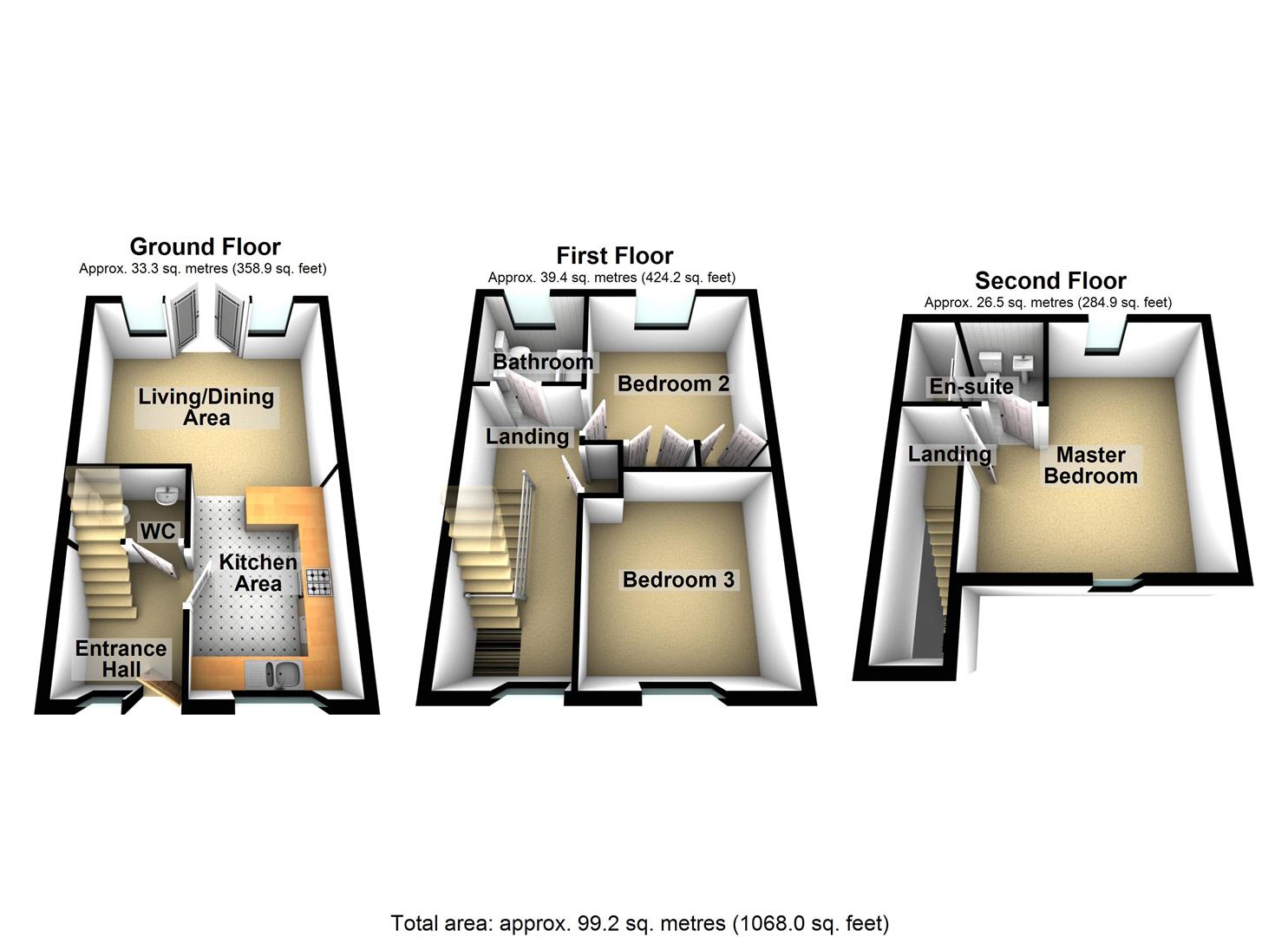- Stylish & contemporary mews style property
- Well presented three-storey accommodation
- High specification fixtures and fittings
- Entrance hall, ground floor WC
- Open plan living/dining/kitchen
- Three double bedrooms
- Master en-suite and main bathroom
- Two car driveway to the front
- Low maintenance rear garden
- No upward sales chain
3 Bedroom House for sale in Kibworth Harcourt
Rose Yard is an exclusive development of modern mews style properties located within the former Rose & Crown public house grounds of Kibworth Harcourt. The location is ideal for the commuter providing easy road access to Leicester City and Market Harborough town, whilst the village itself boasts its own range of superb local amenities. The property itself is of a stylish, contemporary design and offers spacious accommodation set over three storeys. There are high specification fixtures and fittings throughout and the property is offered for sale through Adams & Jones with no upward sales chain. Accommodation briefly comprises entrance hall, ground floor WC, open plan living/dining/kitchen, three double bedrooms, master en-suite and main bathroom. To the front of the property there are two parking spaces directly in front of the house and there is a low maintenance garden at the rear.
Entrance Hallway - Composite front entrance door with UPVC double-glazed side light. Luxury vinyl tiled floor.
Ground Floor Wc - WC. Wash hand basin. Understairs storage cupboard. Spotlights to ceiling. Data point. Electric consumer unit. Luxury vinyl tiled flooring.
Open Plan Living/Dining/Kitchen -
(Open Plan Living/Dining/Kitchen Photo Two) -
Living/Dining Area - 4.62m x 3.51m (15'2" x 11'6") - Aluminium double-glazed multi-pane French doors and windows to rear aspect. Two television points. Multiple data points. Luxury vinyl tiling.
(Living/Dining Area Photo Two) -
Kitchen Area - 3.76m x 2.54m (12'4" x 8'4") - UPVC double-glazed multi-pane window to the front aspect. Fitted range of wall and floor mounted kitchen units with work tops over. Stainless steel one and a half bowl sink with mixer tap and drainer inset. Electric oven. Induction hob with extractor hood over. Integrated fridge and freezer. Integrated dishwasher and washing machine. Luxury vinyl tiled flooring.
Landing - UPVC double-glazed window to front. Designer column radiator. Built in cupboard. Spotlights to ceiling.
Bedroom Two - 3.25m x 3.25m plus wardrobe depth (10'8" x 10'8" p - UPVC double-glazed window to rear. Designer column radiator. Spotlights to ceiling. Television point. Data point. Fitted wardrobes.
(Bedroom Two Photo Two) -
Bedroom Three - 3.43m x 3.25m (11'3" x 10'8" ) - UPVC double-glazed window to front. Television point. Data point. Designer column radiator.
(Bedroom Three Photo Two) -
Bathroom - 2.01m x 1.98m (6'7" x 6'6") - UPVC double-glazed window to rear. WC. Wash hand basin over drawer unit. Panelled bath with built in shower and glazed shower screen. Tiled walls. Tiled floor. Extractor fan. Heated towel rail.
(Bathroom Photo Two) -
Second Floor Landing -
Master Bedroom - 4.62m x 4.29m max (15'2" x 14'1" max ) - Double-glazed sky lights to front and rear aspects (the rear having pleasant views over Kibworth Harcourt rooftops and countryside beyond). Two design column radiators. Two eves storge cupboards. Spotlights to ceiling. Television point. Data point.
(View From Master Bedroom) -
(Master Bedroom Photo Two) -
Master En-Suite - 2.44m x 1.35m (8'0" x 4'5" ) - WC. Wash hand basin over drawer unit. Double width shower cubicle. Tiled walls. Tiled floor. Spotlights to ceiling. Extractor fan. Heated towel rail.
(Master En-Suite Photo Two) -
Front - Tarmacked driveway providing off road parking for two cars with metal boundary fencing to both sides. A shared access tunnel through to private gated access into the rear garden.
Rear Garden - Low maintenance design with artificial lawn. Paved patio areas. Timber fencing to both sides. Brick wall to the rear.
Rear Aspect -
(Rose Yard Photo) -
Property Ref: 777589_34216693
Similar Properties
Braybrooke Road, Market Harborough
3 Bedroom End of Terrace House | £325,000
Offering approximately 1,400 square foot of accommodation, this cottage is deceptively spacious and must be seen in pers...
Deane Gate Drive, Houghton-On-The-Hill, Leicester
2 Bedroom Detached Bungalow | £325,000
Located in the pleasant village of Houghton-On-The-Hill, providing easy access into the city of Leicester, is this attra...
Bramley Close, Market Harbroough
3 Bedroom Semi-Detached House | £325,000
Situated to the sought after Northern end of Market Harborough within close proximity to Ridgeway Primary Academy and Ro...
Bankfield Drive, Great Bowden, Market Harborough
4 Bedroom Semi-Detached House | £335,000
Located in the highly sought after village of Great Bowden, right near the border into Market Harborough town, is this s...
Cuckoo Drive, Kibworth Beauchamp
3 Bedroom Detached House | £337,950
Constructed to a high standard by 'Miller Homes', and situated in an enviable location, is this beautifully presented de...
Curtiss Road, Market Harborough
3 Bedroom House | £339,950
*** 5% DEPOSIT CONTRIBUTION AMOUNTING TO JUST UNDER �17,000 *** . Adams & Jones are delighted to present on...

Adams & Jones Estate Agents (Market Harborough)
Market Harborough, Leicestershire, LE16 7DS
How much is your home worth?
Use our short form to request a valuation of your property.
Request a Valuation
