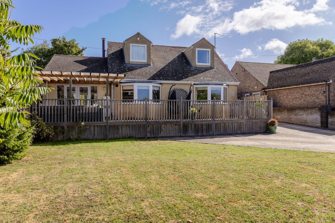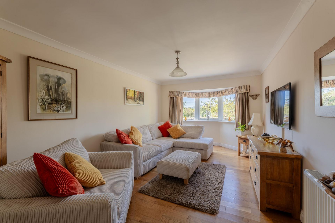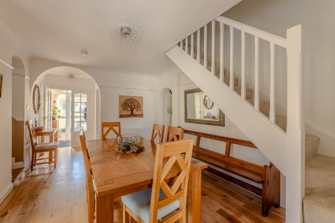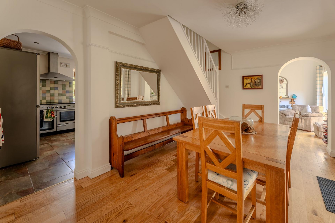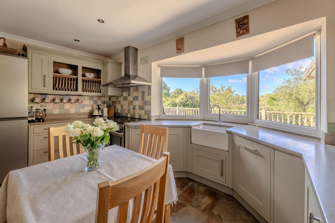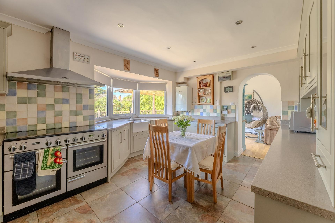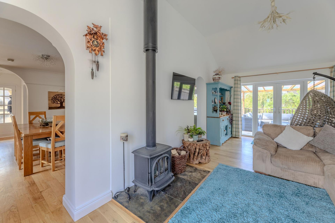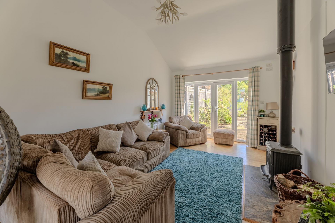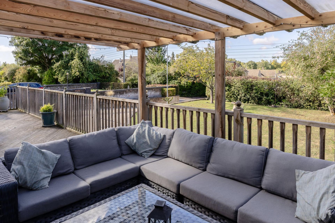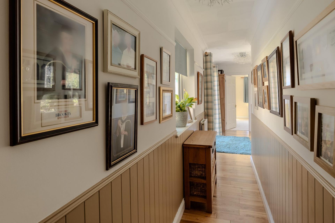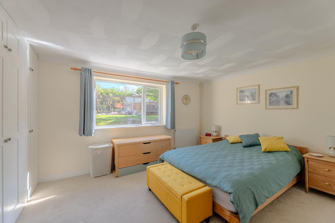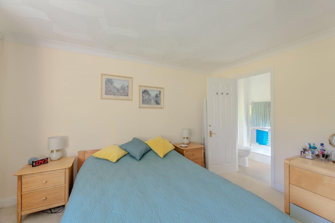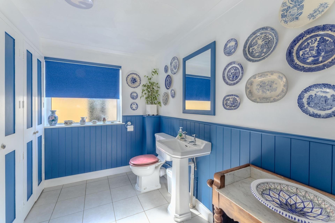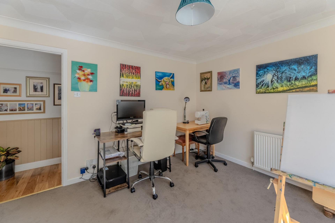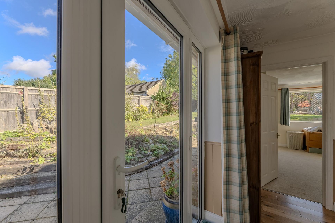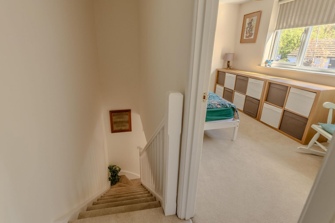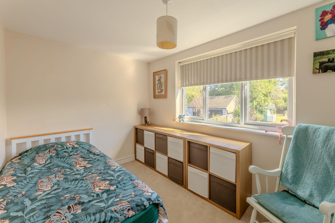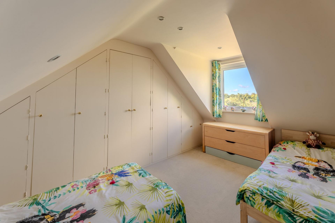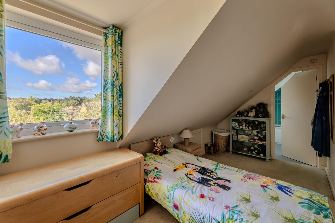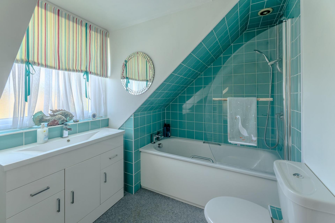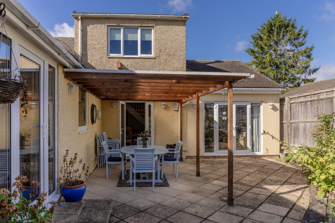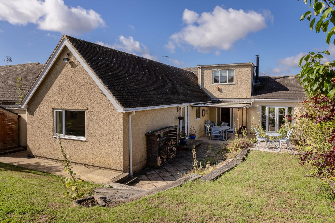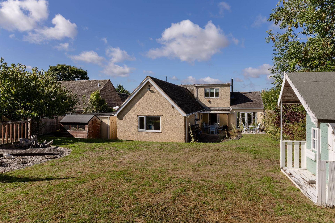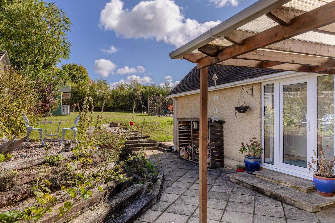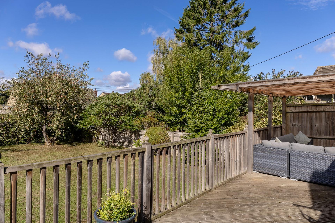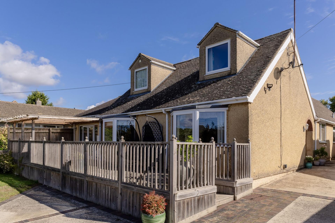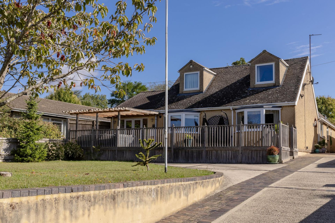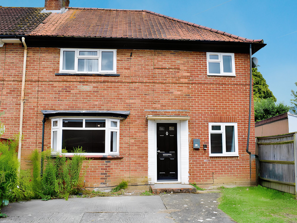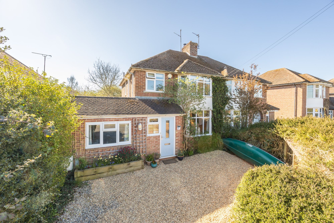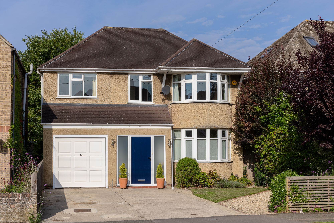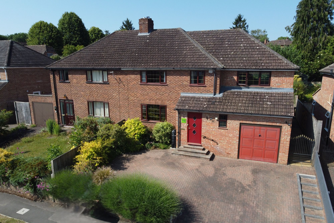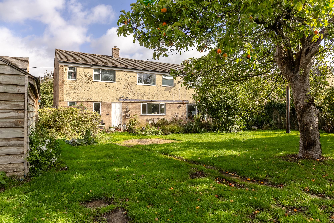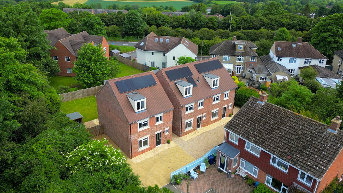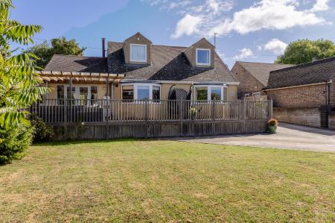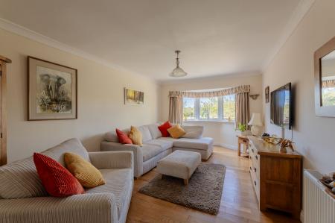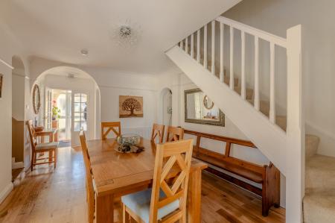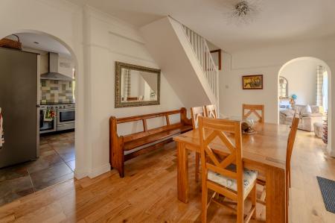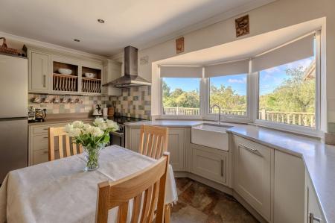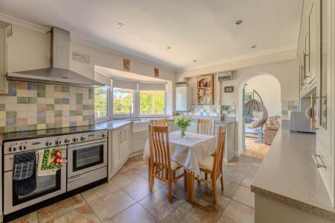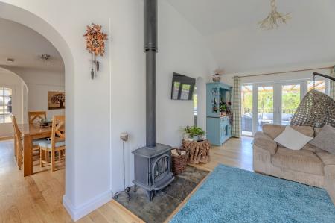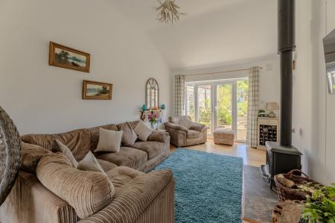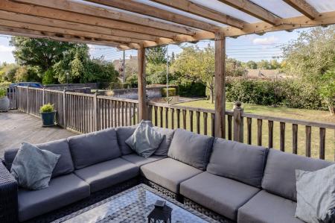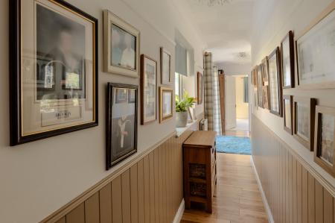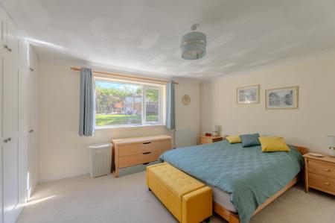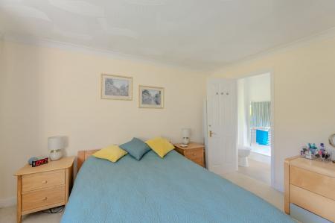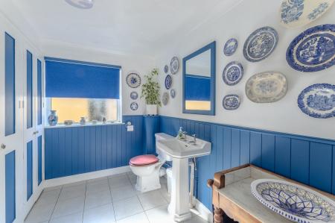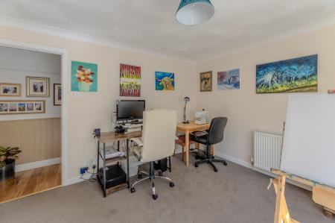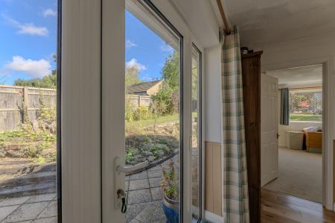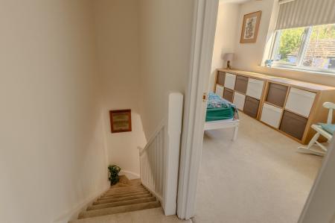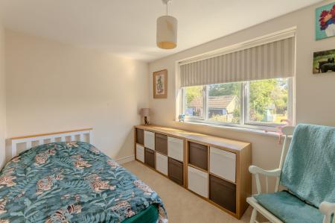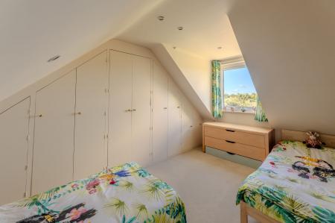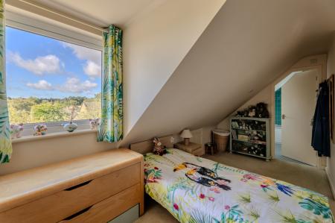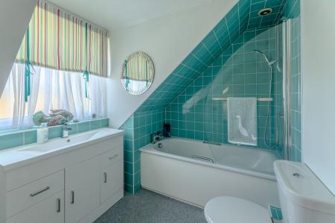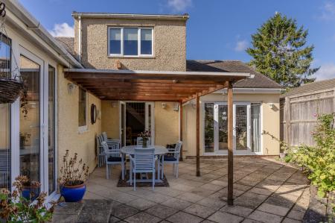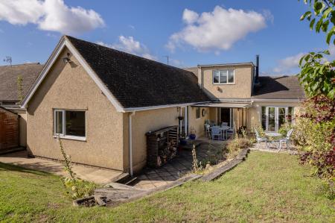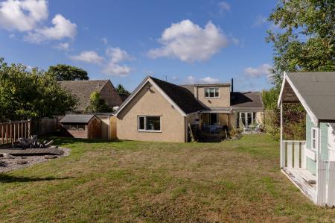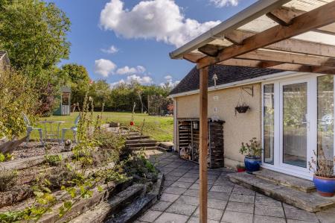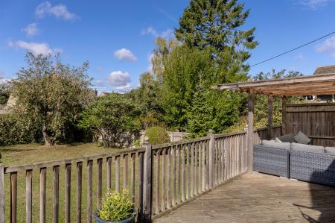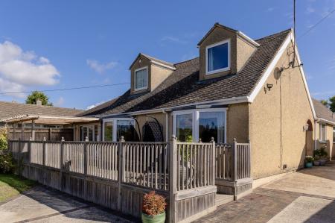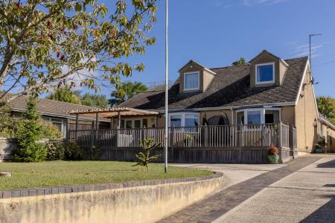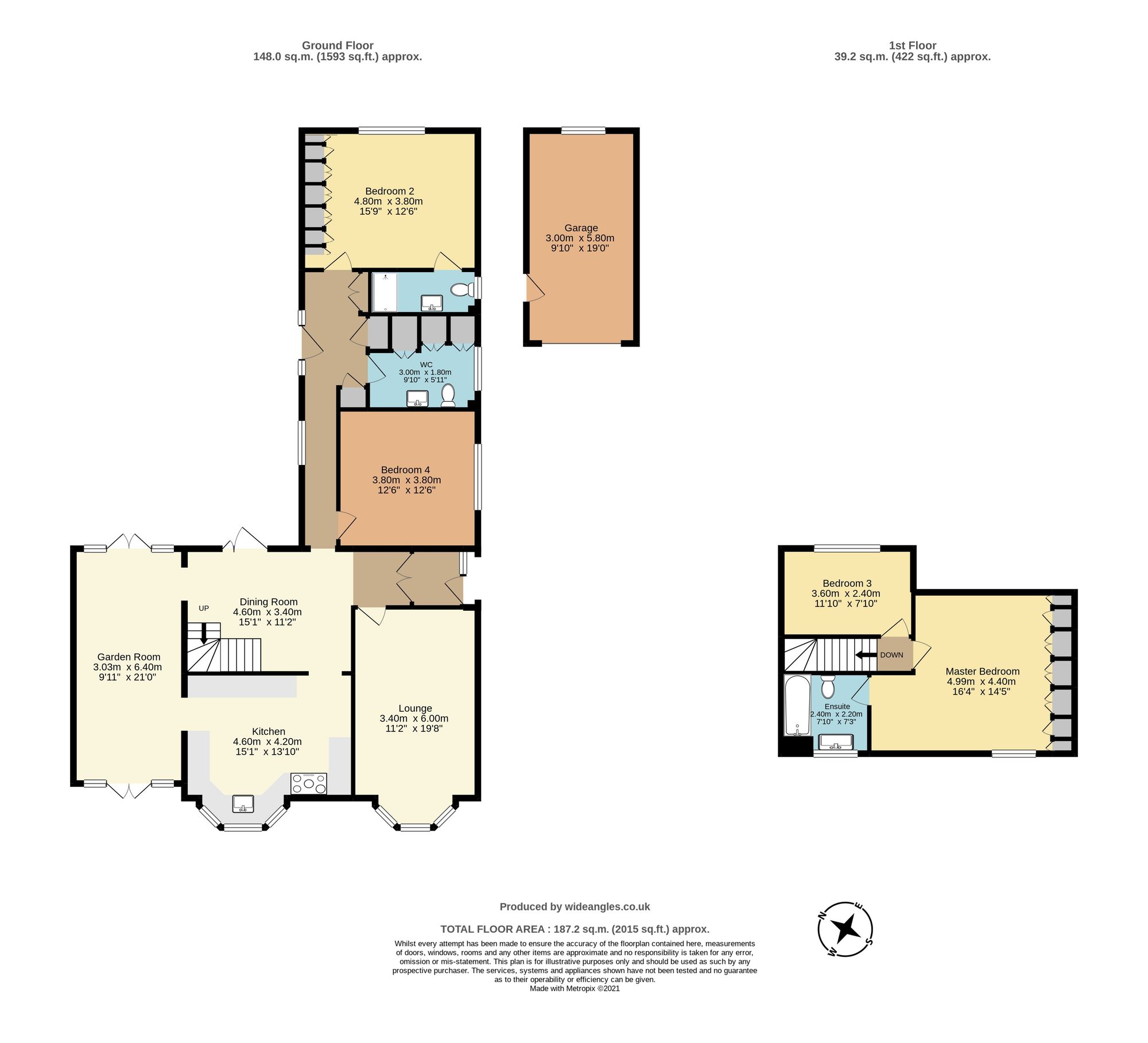- Substantial Detached Family Home
- Spacious Kitchen
- Modern Finish Throughout
- Ample Off-Road Parking
- Generous Sized Bedrooms
- Cloak/Utility Room
- Large Rear Garden
- Living Room with Log Burner
4 Bedroom Detached House for sale in Kidlington
A substantial detached family residence in the heart of the thriving village of Tackley. The property has been thoughtfully extended and improved by the owners to create generously proportioned accommodation over two floors.
On the ground floor there is a large entrance hall with a defined dining area, a formal sitting room, a further open plan double aspect sitting room with a multi fuel burning stove and open access to the modern and spacious kitchen. Also, on the ground floor, there is a separate bedroom area with two very large double bedrooms, one with en-suite, a further cloak/utility room (formerly a bathroom) and a deep storage cupboard.
Upstairs is the master bedroom with a large en-suite bathroom and a further bedroom with views across the garden and beyond.
The house occupies a large plot with attractive and well planted gardens to the front and rear.
The outside space is ideal for entertaining with a large decking area off of the family room to the front, a patio to the rear and a raised decking area in the generous rear garden. The plot as a whole measures circa. 0.25 of an acre.
There is also ample off-road parking and a detached garage with power and lighting.
Tackley is a charming Oxfordshire village offering a real sense of community. The village benefits from its own railway station with direct trains to Oxford and Banbury, as well as regular bus services to nearby towns. There’s a well-regarded primary school, a welcoming village pub at the heart of the community, and a village hall that hosts a variety of local events and activities throughout the year.
Energy Efficiency Current: 66.0
Energy Efficiency Potential: 90.0
Important Information
- This is a Freehold property.
- This Council Tax band for this property is: E
Property Ref: 8cb1de47-b168-4338-aaa9-d26dfacc2a7d
Similar Properties
6 Bedroom Semi-Detached House | £650,000
4 Bedroom Semi-Detached House | £650,000
A versatile 1930s family home with generous garden and income potential in sought-after Cumnor.
Blenheim Road, Kidlington, OX5
4 Bedroom Detached House | £650,000
4 Bedroom Semi-Detached House | £700,000
Impressively extended family home with spacious living areas, cosy snug, large sitting room, 4 double bedrooms, landscap...
6 Bedroom Detached House | Guide Price £700,000
4 Bedroom Semi-Detached House | £700,000

AR Property Partners (Kidlington)
65 High Street, Kidlington, Oxfordshire, OX5 2DN
How much is your home worth?
Use our short form to request a valuation of your property.
Request a Valuation
