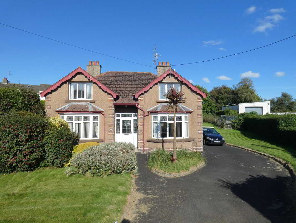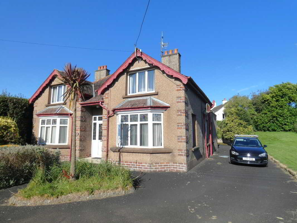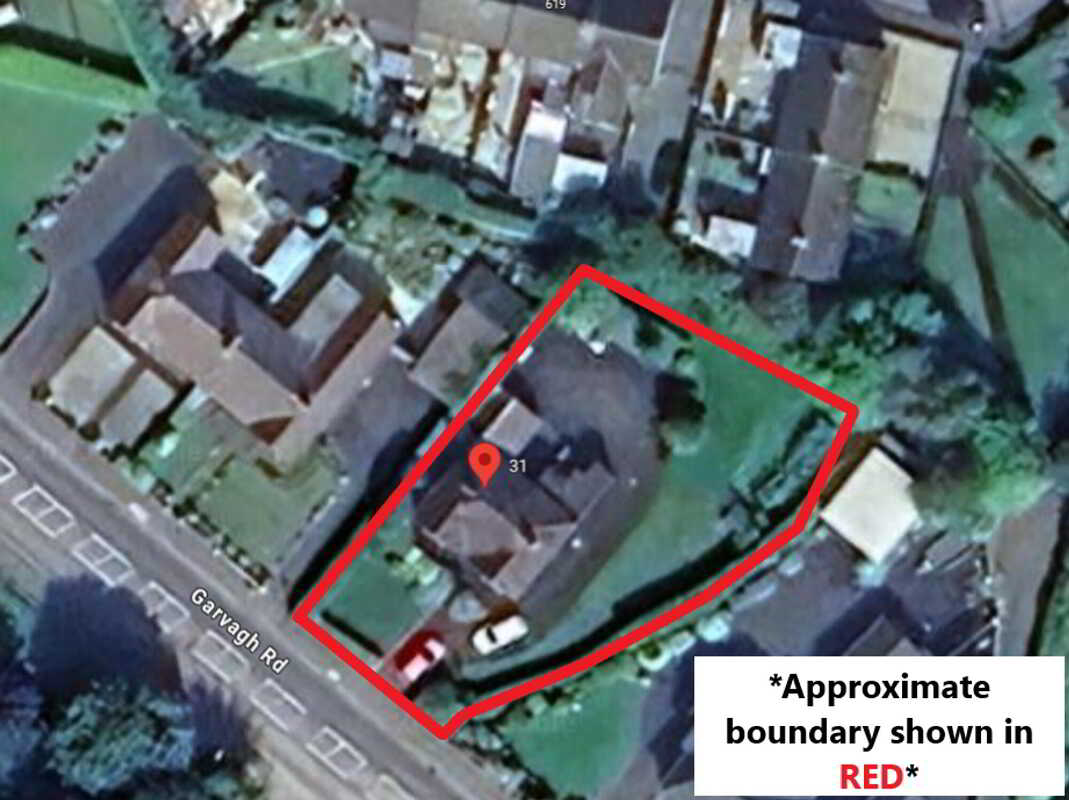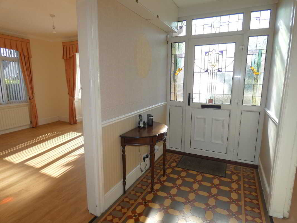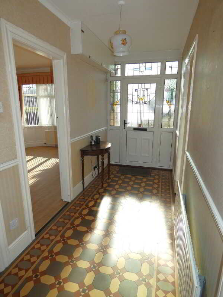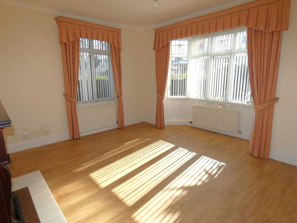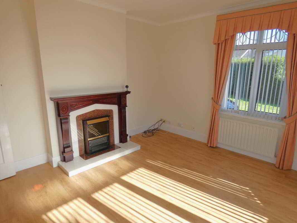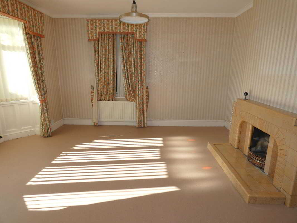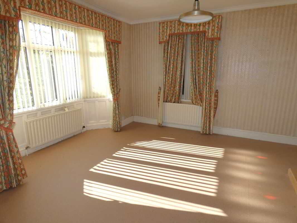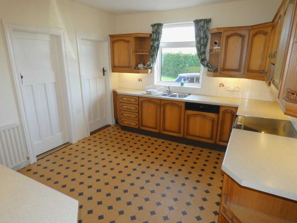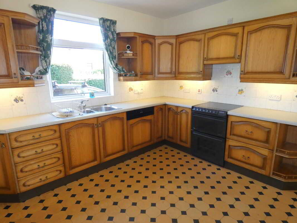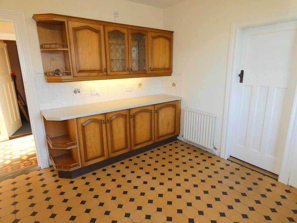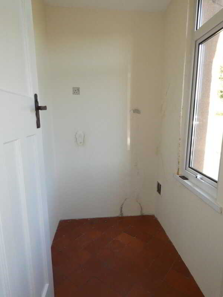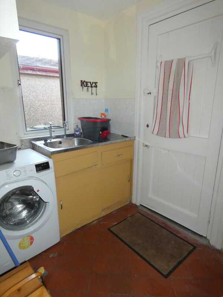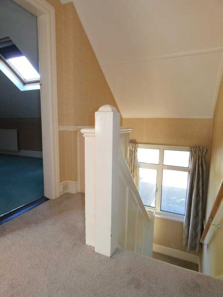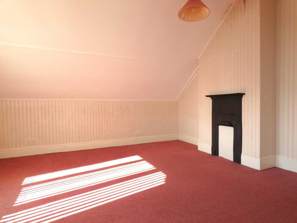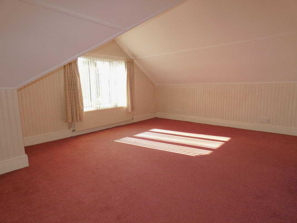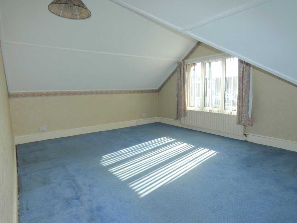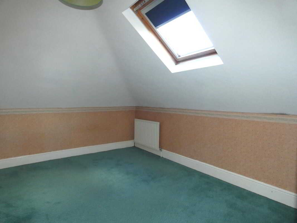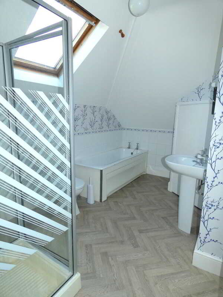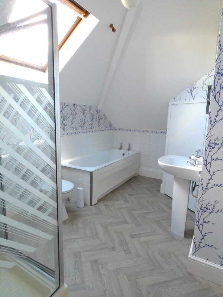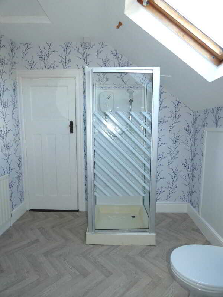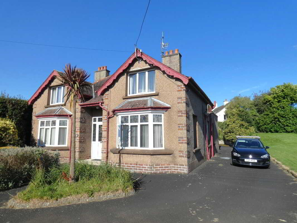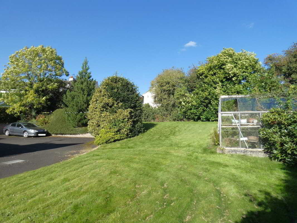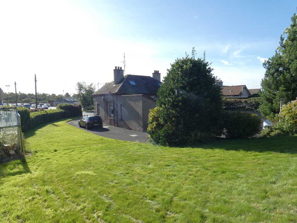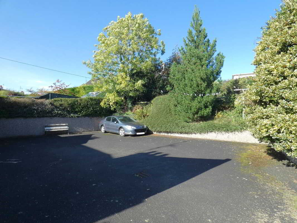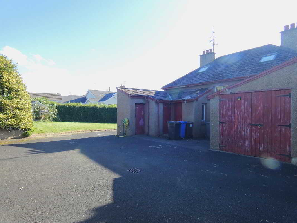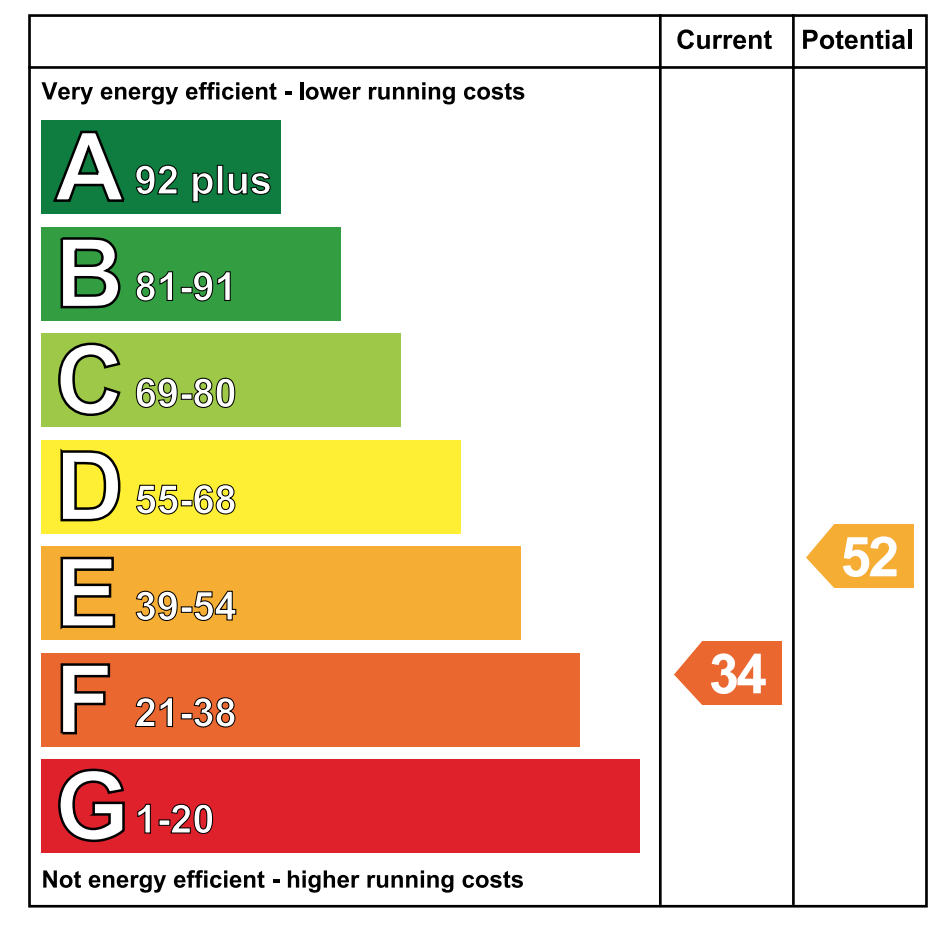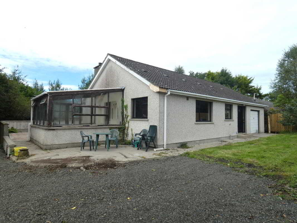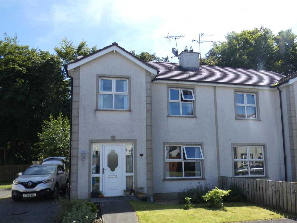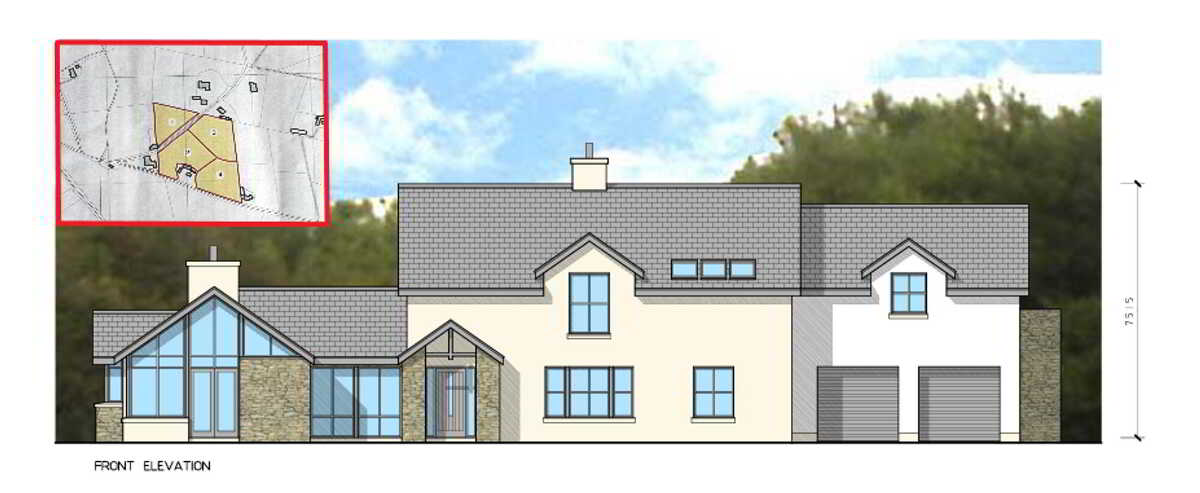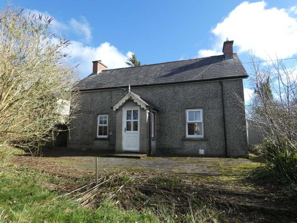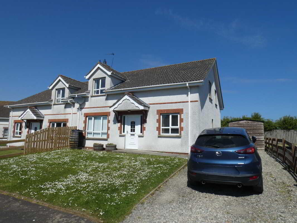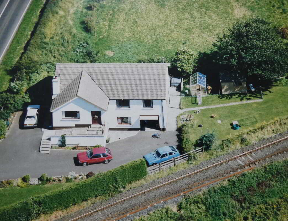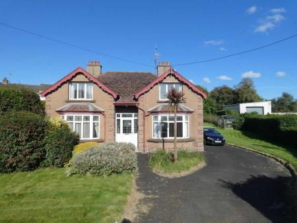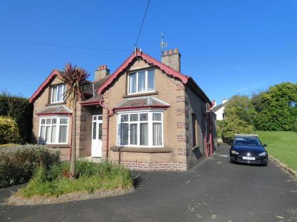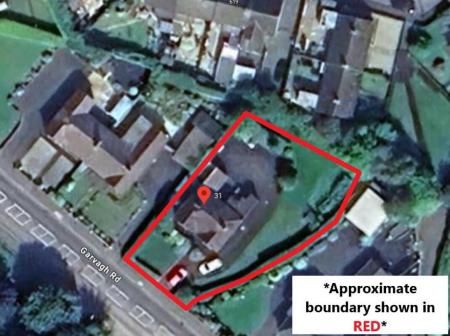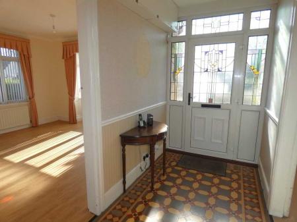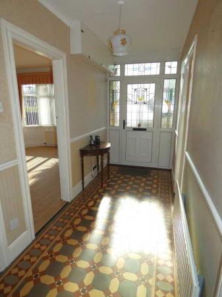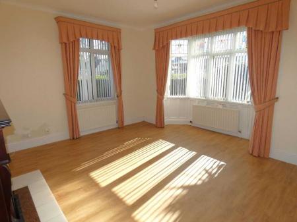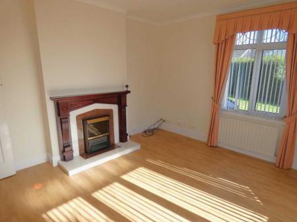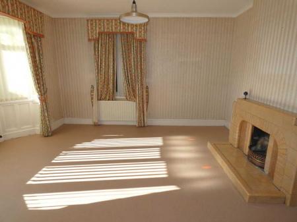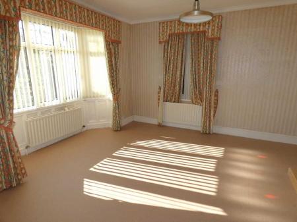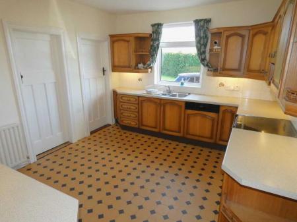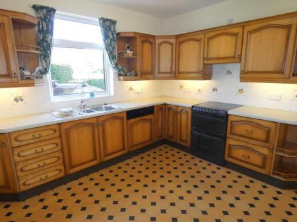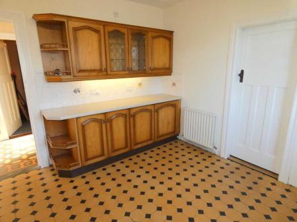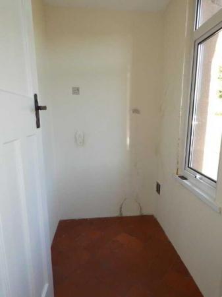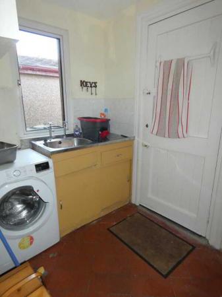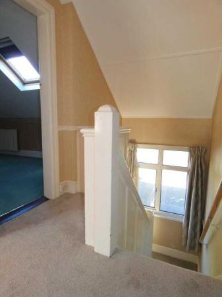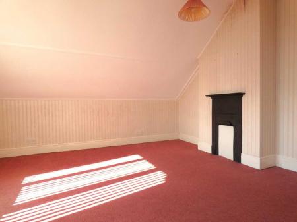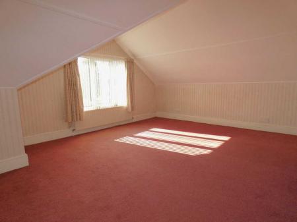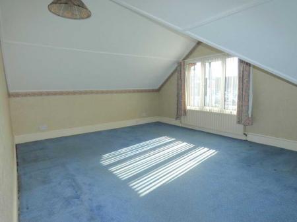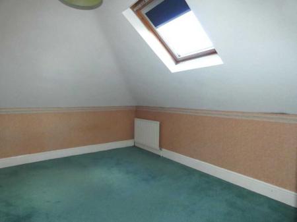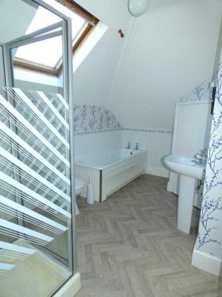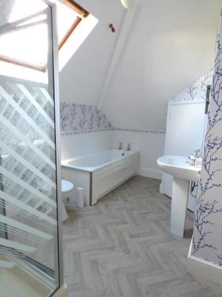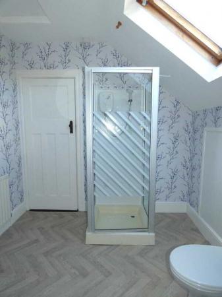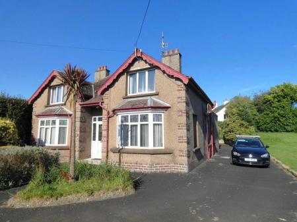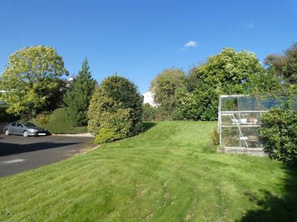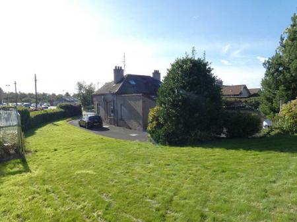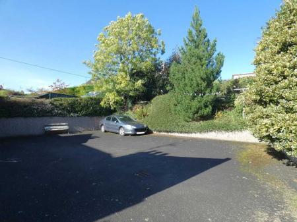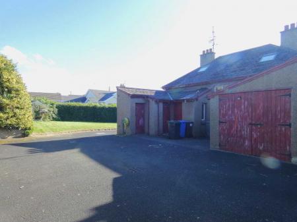- A fantastic opportunity to purchase a period property oozing character and charm.
- The same occupying spacious mature grounds.
- And yet literally a short walk to the town centre.
- With many amenities within a few minutes walk.
- In need of significant refurbishment/modernisation.
- But offering a unique opportunity to restore the same to its former glory.
- AS SUCH ONLY CASH OFFERS INVITED.
- Offering well proportioned accommodation.
- Including 4 bedrooms and 2 reception rooms.
- Or alternatively 3 bedrooms and 3 reception rooms as required.
4 Bedroom Detached House for sale in Kilrea
A fantastic opportunity to purchase a period property – oozing character and charm (although in need of significant renovation/updating) and with possible development potential – subject to any necessary planning approvals. However we believe number 31 offers a super opportunity for a builder/tradesman to restore the same to its former glory – with well proportioned accommodation including 3/4 bedrooms and 2/3 reception rooms (as required). Two of the reception rooms enjoy a double aspect and large bay windows whilst the spacious kitchen includes a walk in pantry and a separate utility room. As such we recommend early internal inspection to fully appreciate the superb potential of the same – although please note that “ONLY CASH OFFERS ARE INVITED”.
Reception HallPartly glazed (leaded glass) upvc front door with matching side panels, original tiled floor, doors to the reception rooms and a sweeping staircase to the upper floor.Lounge4.22m x 3.91m (13'10 x 12'10)(widest points including the bay window)
A delightful double aspect room including the feature bay window to the front; tiled fireplace with a wooden surround and a tiled hearth; ceiling coving and fitted wooden flooring.
Dining/Family Room4.7m x 3.96m (15'5 x 13')
(widest points including the bay window)
Again a delightful double aspect room with the feature original tiled fireplace and hearth, ceiling coving and vinyl type flooring over the original solid wood flooring.
Snug/ Bedroom 43.91m x 2.74m (12'10 x 9')
Kitchen/Dinette3.86m x 3.4m (12'8 x 11'2)
With a range of fitted eye and low level units, tiled between the worktops and the eye level units, bowl and a half stainless steel sink, space for a cooker with an extractor fan over, integrated dishwasher, glass and corner display units, original tiled floor, a door to the utility room and a door to a walk in larder/pantry.
Walk in larder/pantry1.78m x 1.22m (5'10 x 4')
With the original tiled floor.Utility Room2.49m x 1.68m (8'2 x 5'6)
Fitted double low level unit, stainless steel sink unit, plumbed for an automatic washing machine, the original tiled floor and a door to the rear.
First Floor AccommodationGallery landing area.Master Bedroom4.65m x 4.19m (15'3 x 13'9)
With the original fireplace and an outlook to the front.
Bedroom 25m x 3.66m (16'5 x 12')
(widest points)
With a delightful outlook over the front garden.
Bedroom 33.91m x 2.64m (12'10 x 8'8)
With a double glazed roof window.Bathroom and w.c. combined3.81m x 2.54m (12'6 x 8'4)
A spacious bathroom including a panel bath with a tiled splashback, w.c, pedestal wash hand basin, a shelved airing cupboard and a tiled shower cubicle with a Triton electric shower.EXTERIOR FEATURESNumber 31 occupies a super setting with grounds extending to circa 0.2 acres.And mature gardens/borders surrounding the dwelling.POTENTIAL FOR DEVELOPMENT – SUBJECT TO PLANNING.Sweeping tarmac driveway to the front continuing to the side and to the rear.Mature gardens to the front and side with mature hedge boundaries and various shrub beds.The rear and side rear garden area are also laid in lawn and bordered by mature hedges.Outside store and a w,c.Garage4.57m x 2.39m (15' x 7'10)
With a light, power points and sliding access doors.
Property Ref: ST0608216_1039539
Similar Properties
2 Bedroom Detached Bungalow | Offers in excess of £150,000
34 Castlewood Park, Dervock, Ballymoney
3 Bedroom Semi-Detached House | Offers in excess of £150,000
Site And Land Of Circa 6.1 Acres At, 18 Portna Road, Kilrea, Coleraine
Plot | Offers in excess of £150,000
5 Bedroom Detached House | Offers in excess of £160,000
8 Springfields, Liscolman, Ballymoney
4 Bedroom Semi-Detached Bungalow | Offers in excess of £168,950
129 Kilraughts Road, Ballymoney
4 Bedroom Detached Bungalow | £174,950

McAfee Properties (Ballymoney)
Ballymoney, Ballymoney, County Antrim, BT53 6AN
How much is your home worth?
Use our short form to request a valuation of your property.
Request a Valuation
