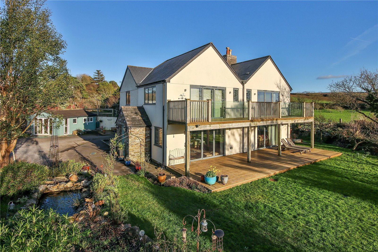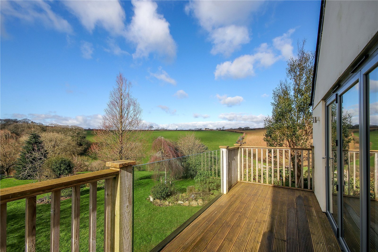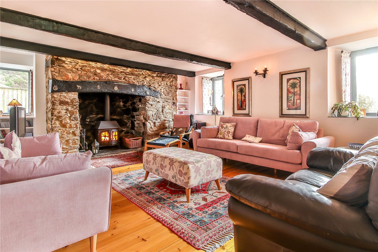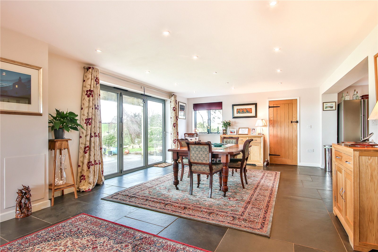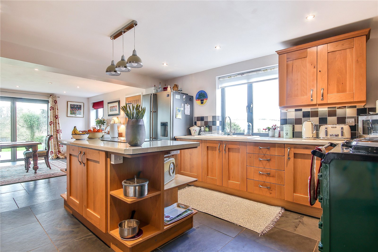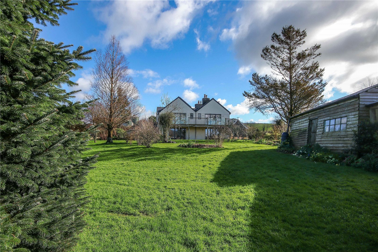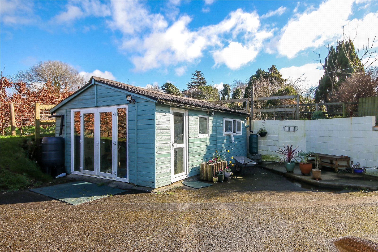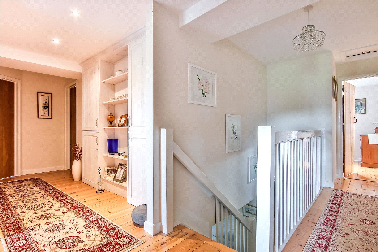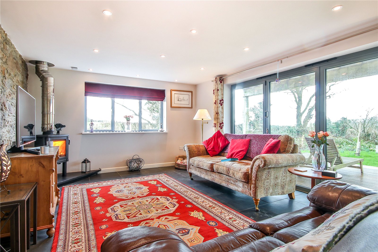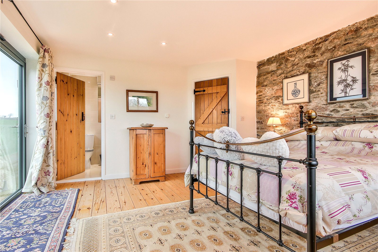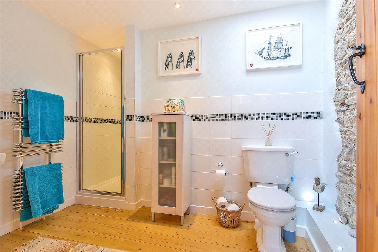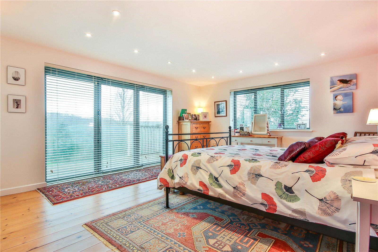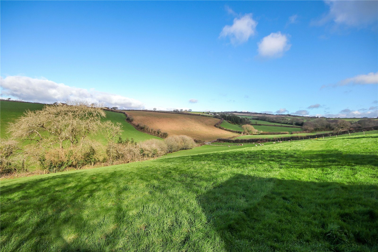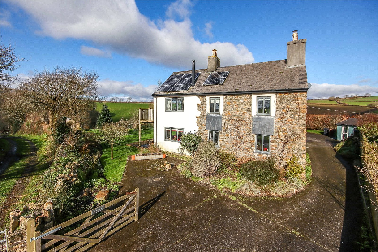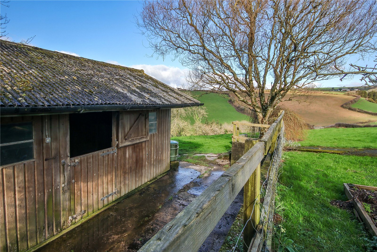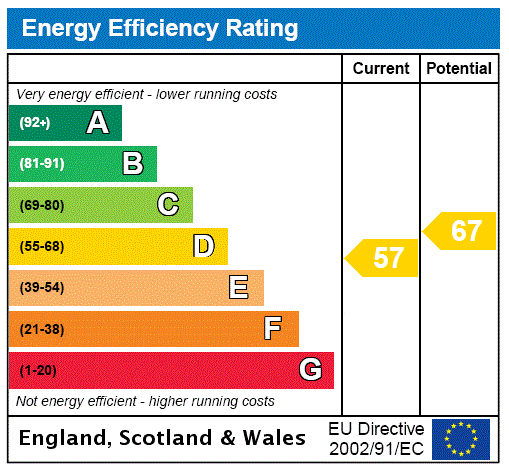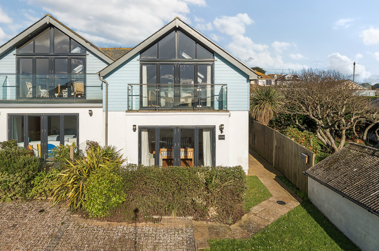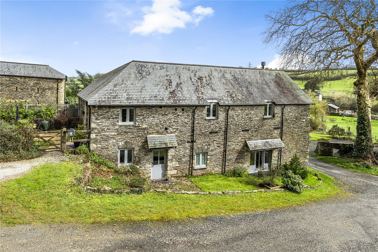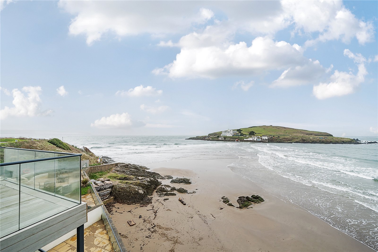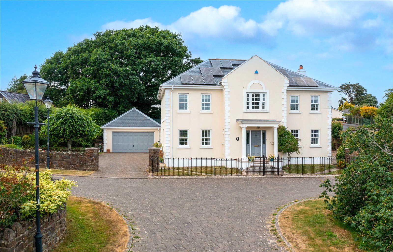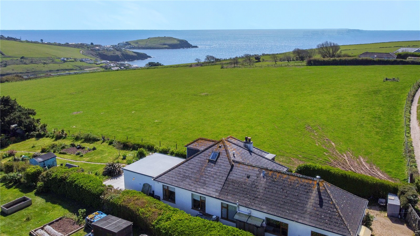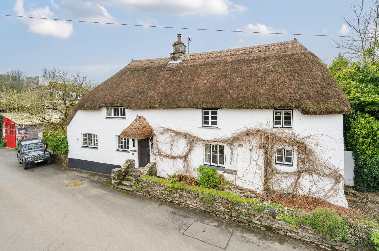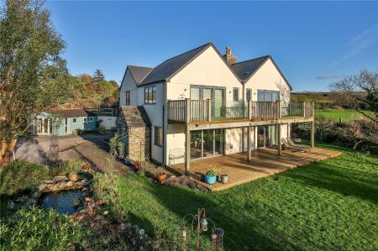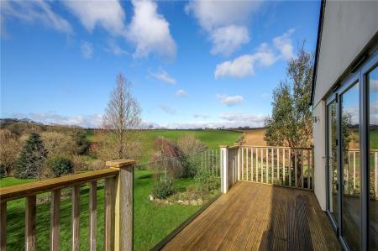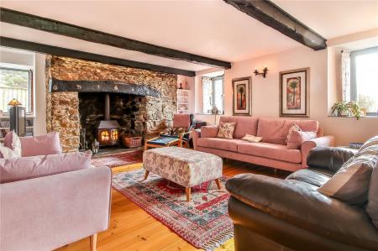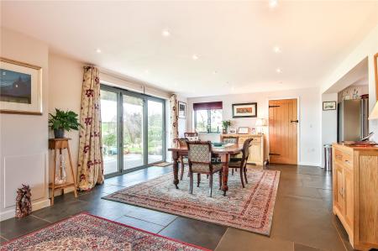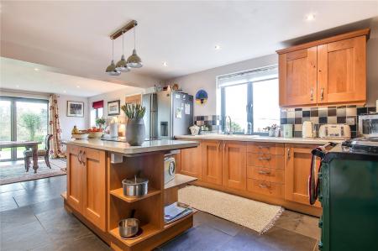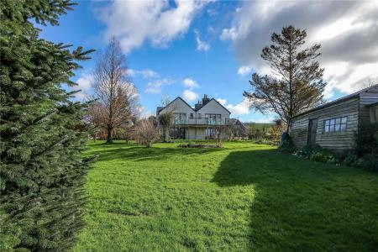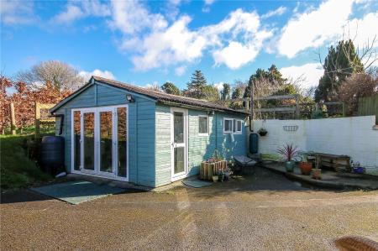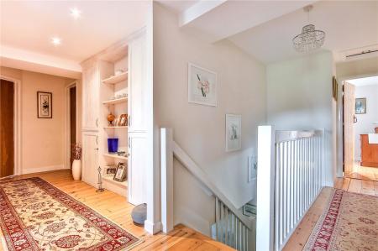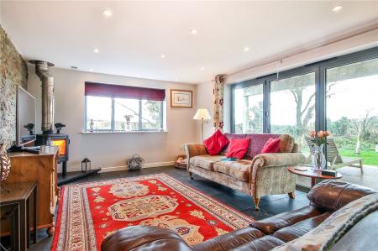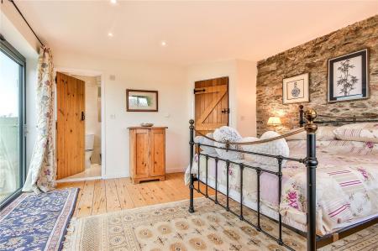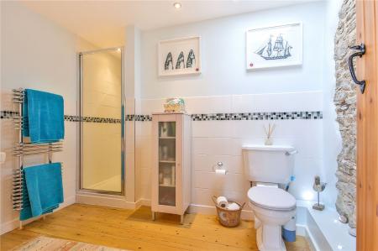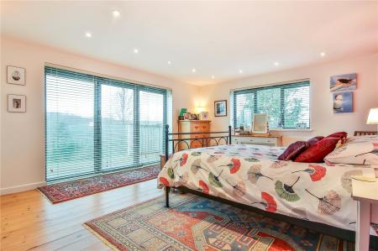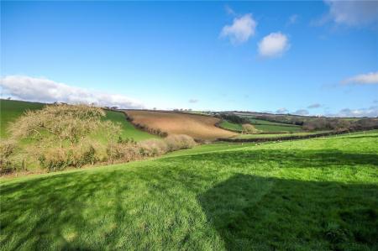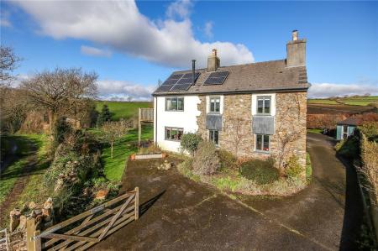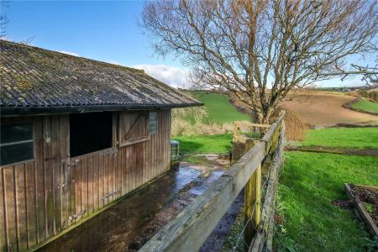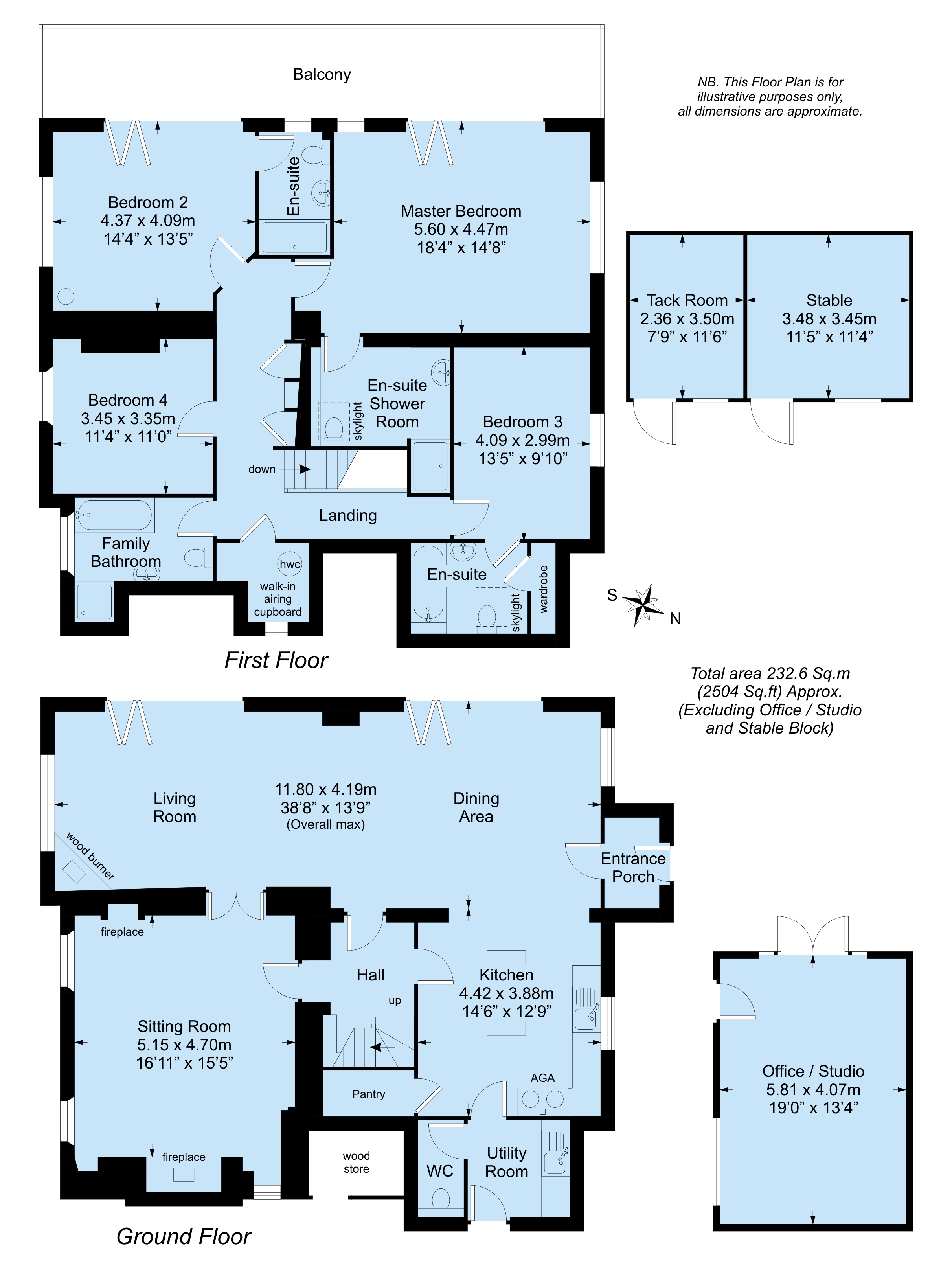- 2504 Sq ft
- Spectacular rural location with exceptional views
- Spacious open plan living space with bi-fold doors
- kitchen with electric AGA, utility room and walk in pantry
- Large separate sitting room with log burner
- 4 double bedrooms & 3 en-suites
- Set within 2 acres of gardens with outbuildings
- A short drive from Aveton Gifford and Loddiswell
- Detached studio/home office
4 Bedroom Detached House for sale in Kingsbridge
A beautifully extended and substantial 4 bedroom family home set within a magnificent rural setting and commanding panoramic views over stunning south hams countryside. Approx. 2 acres of gardens and paddock with stables, outbuildings and home office.
Description
The origins of Lixton House goes back more than 200 years and this wonderful family home has been extensively refurbished and extended to a high standard with much thought and flair to provide an impressive country home.
Sympathetic improvements mean the house has maintained its original features yet provides all the benefits of modern living. The accommodation is remarkably spacious throughout and has been thoughtfully designed to capture the wonderful rural surroundings. A superb open plan layout on the ground floor works in perfect harmony with the outdoors with 2 sets of bifold doors and log burner opening out onto a substantial timber terrace. The kitchen area has been fitted with a comprehensive range of units incorporating an island and electric AGA and walk in pantry. On the ground floor is a separate sitting room with stone fireplace and log burner, utility room and cloakroom. On the first floor the accommodation is again generous in proportion with 4 double bedrooms three of which are en-suite with bi-fold doors opening out onto a timber and glazed balcony with far reaching views over rolling countryside.
Outside
At the front of the property there is a wide driveway sweeping around to the front of the house and providing parking for multiple vehicles. From here located at the far end of the drive is a useful studio currently utilized as a home office.
To the rear of the property is a full length timber terrace ideal for alfresco dining or enjoying the peaceful views. The remaining area of this superb country garden is laid to lawn interspersed with a number of fruit and ornamental trees.
Outbuildings
Timber sheds currently used as a Workshop, stable with tack room and Greenhouse.
Important information
This is a Share Transfer property.
Property Ref: 60179_KIN100207
Similar Properties
Ringmore Drive, Bigbury on Sea, Kingsbridge, Devon, TQ7
3 Bedroom Semi-Detached House | Guide Price £850,000
A magnificent reverse level beachside home situated within a short walk from the beach, with a large balcony, private ga...
Ludbrook, Ivybridge, Devon, PL21
3 Bedroom Barn Conversion | Guide Price £775,000
Set in the curtilage of a Grade II listed building is this stunning 3-bedroom, 3-bathroom, barn conversion with an impre...
Marine Drive, Bigbury on Sea, Kingsbridge, Devon, TQ7
2 Bedroom Apartment | Guide Price £695,000
** No onward chain ** A beautifully presented beach front apartment with exceptional, open views across the causeway tow...
Ayleston Park, Modbury, Ivybridge, Devon, PL21
4 Bedroom Detached House | Guide Price £885,000
A beautifully presented 4 bedroom Georgian Style, detached family home with detached double garage, situated in a prime...
4 Bedroom Detached House | Guide Price £945,000
An impressive detached home situated on the edge of the sought after village of Ringmore. Set along a private lane, bord...
3 Bedroom Detached House | £995,000
An exquisite Grade II Listed thatched cottage situated in the quintessential coastal village of Kingston. This exception...

Marchand Petit (Modbury)
4 Broad Street, Modbury, Devon, PL21 0PS
How much is your home worth?
Use our short form to request a valuation of your property.
Request a Valuation
