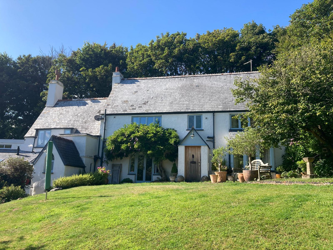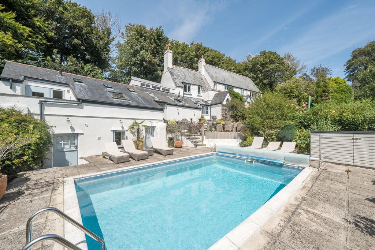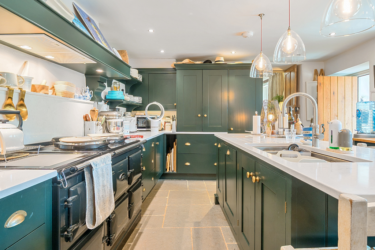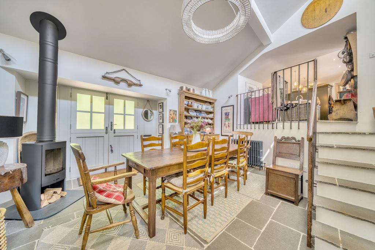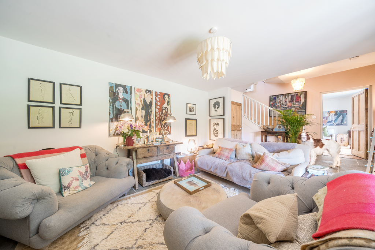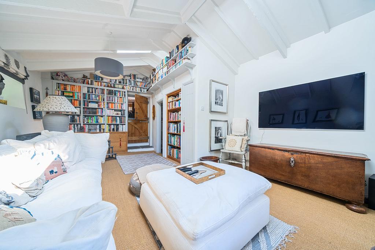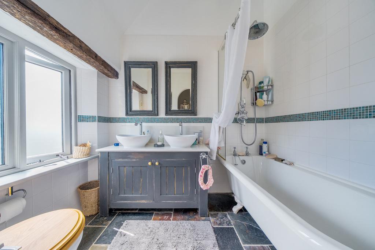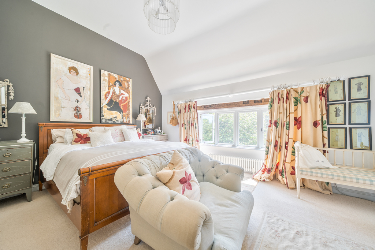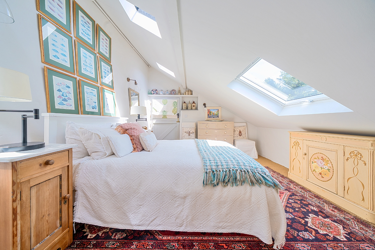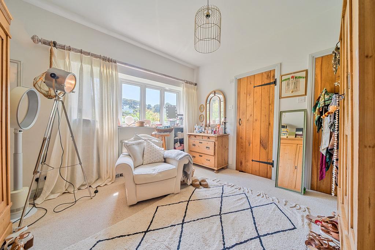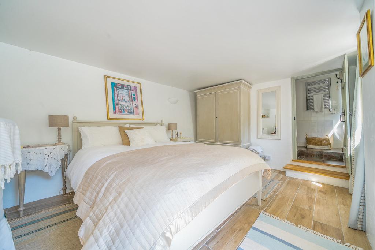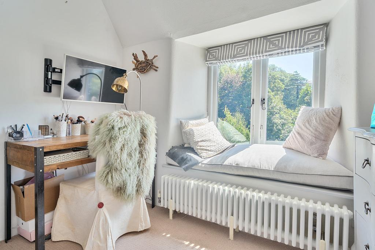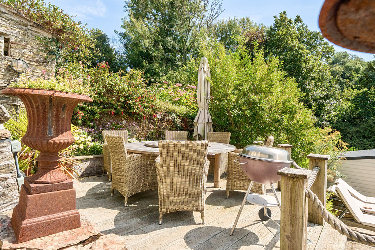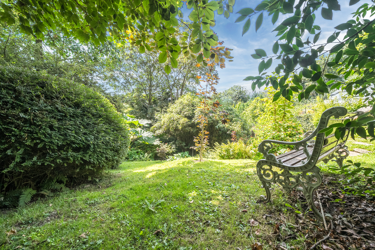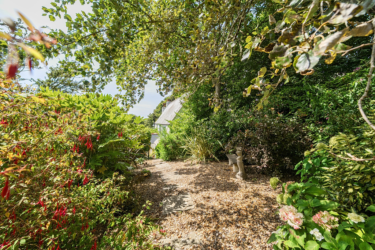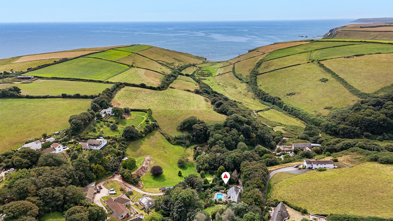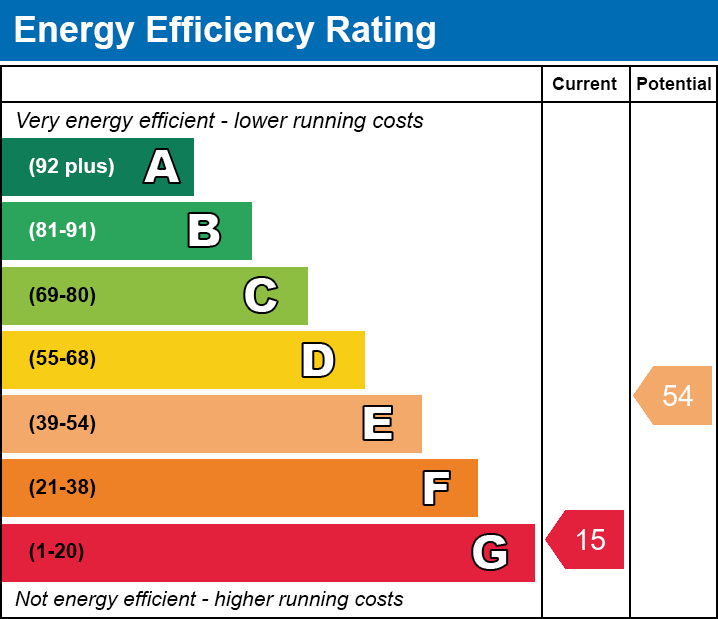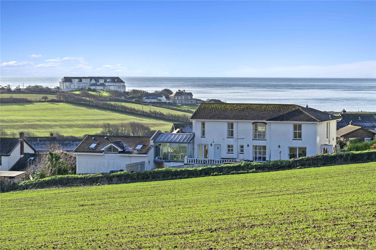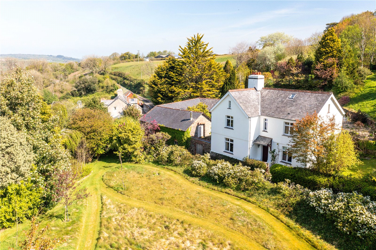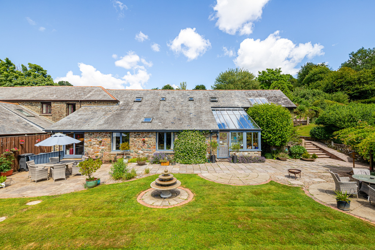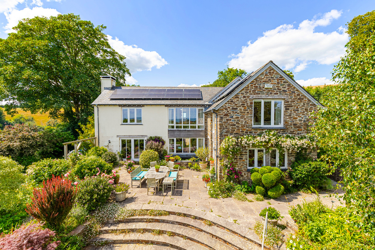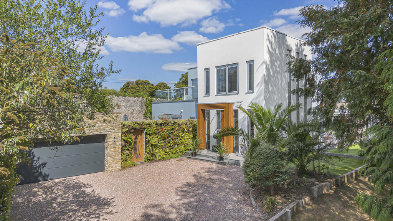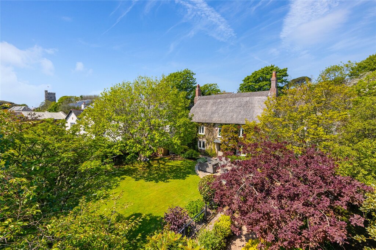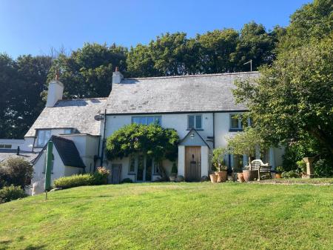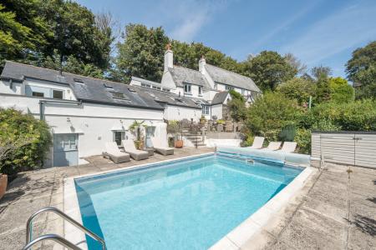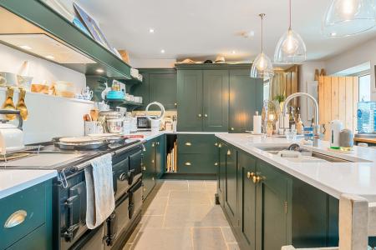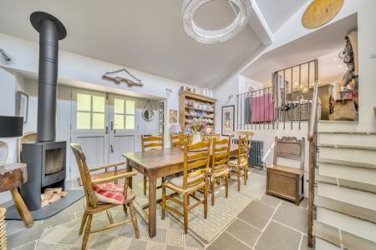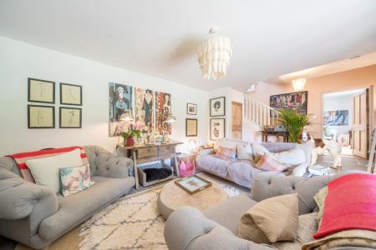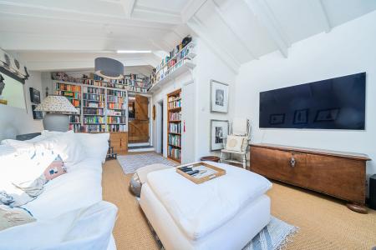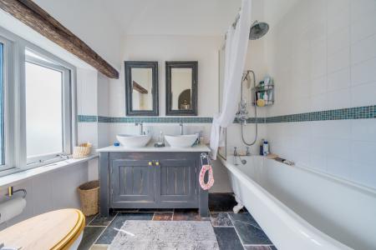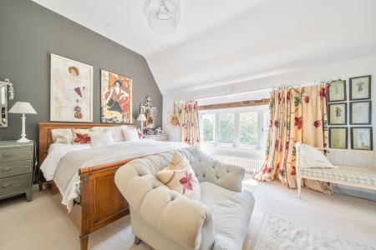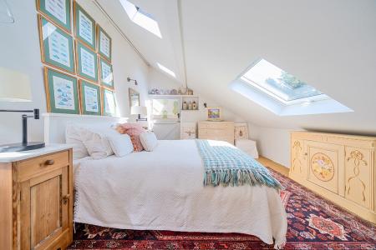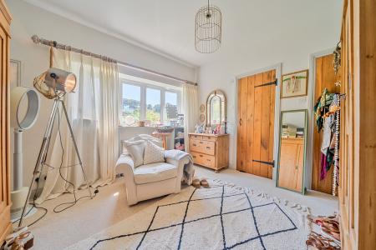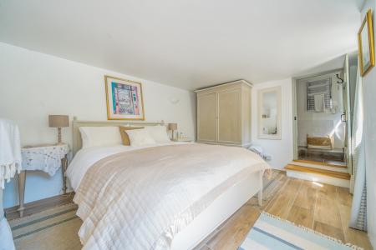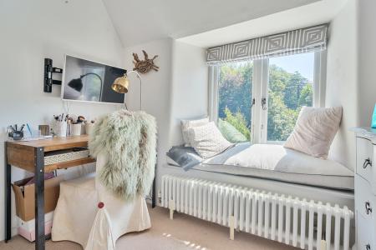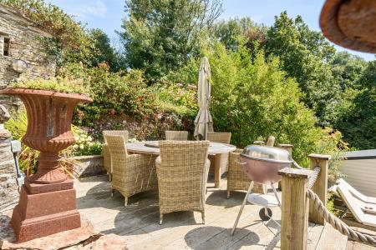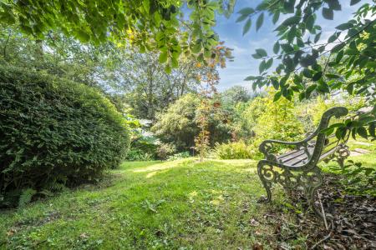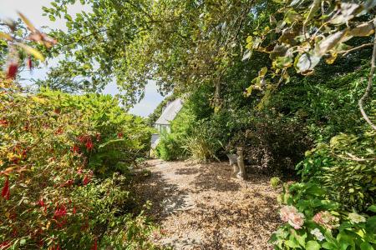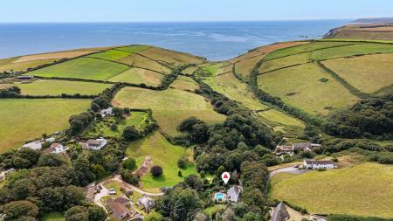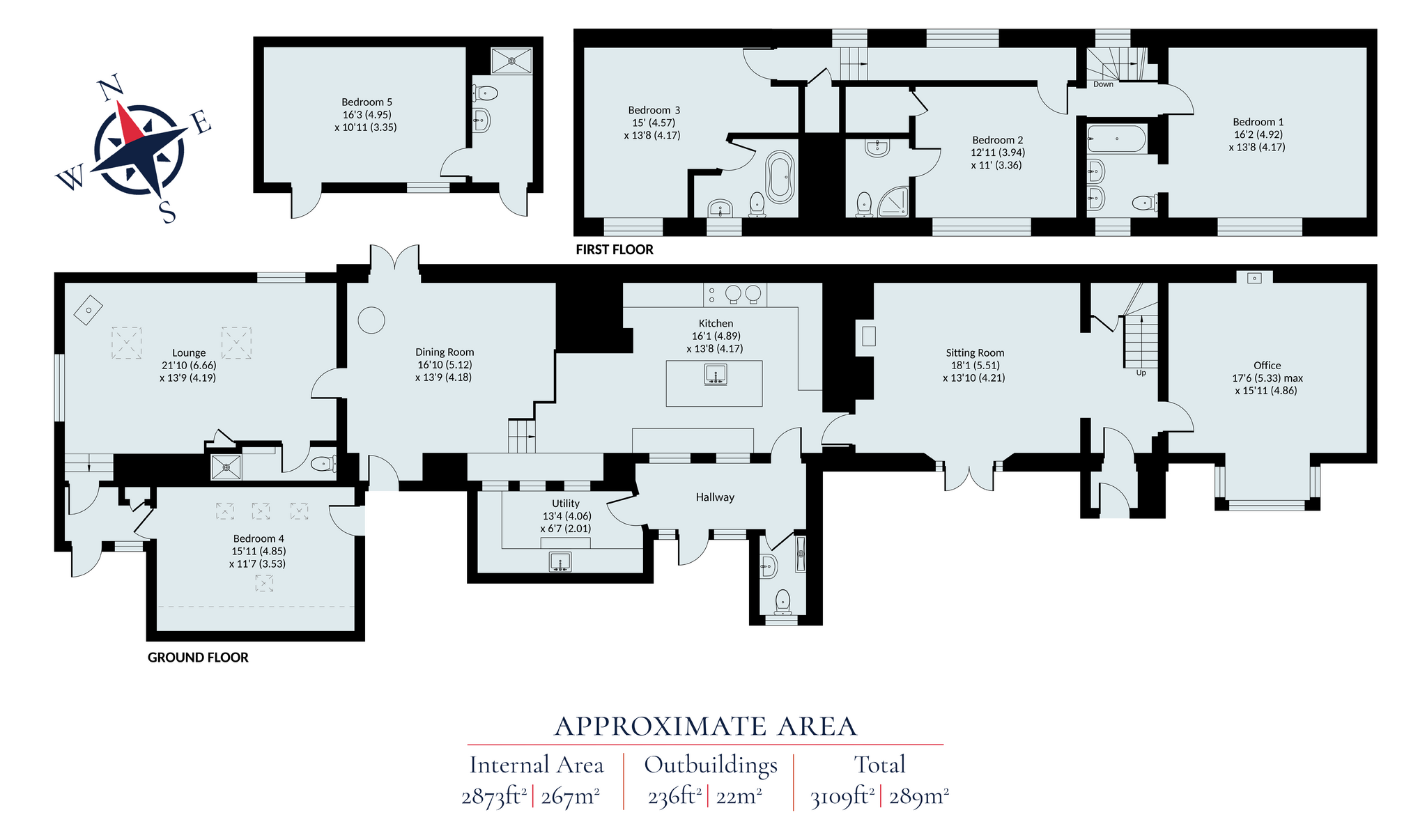- Sympathetically restored five-bedroom, five-en-suite cottage in sought-after Ringmore
- Bespoke Barnes of Ashburton kitchen with Quooker tap & dual-control AGA
- Sun-drenched pool terrace & landscaped gardens
- Flexible reception spaces plus separate study and guest suite
- Coastal walks, beaches & village pub all within easy reach
5 Bedroom Detached House for sale in Kingsbridge
AT A GLANCE
Set on the fringe of the beautiful ‘chocolate box’ village of Ringmore in the South Devon National Landscape, Ringmore Vean is a stunning, sympathetically restored white-slate cottage with five en-suite double bedrooms, a bespoke kitchen by Barnes of Ashburton, multiple receptions, and a separate study. Mature, private gardens wrap around a sun-drenched pool terrace, just minutes from Aymer Cove, The Journeys End Inn, and the South West Coast Path.
ACCOMMODATION
On the ground floor, a timber front door opens into an entrance area that bridges the sitting room and study. To the left, the sitting room, arranged as a sociable space and centred on a wood-burner; perfect for a cosy winter evening after a walk at Aymer Cove. Beyond the sitting room lies the bespoke kitchen by Barnes of Ashburton, fitted with deep-green Shaker cabinetry, brass hardware, quartz worktops, a central island, a Quooker tap, and a dual-control electric AGA that adds warmth, character, and convenience. A useful hallway between the kitchen and utility provides space to store coats and shoes, and leads to a shower room; perfect for washing off sandy feet or muddy boots. Furthermore, the utility room offers practical space for laundry and household tasks.
A few steps down from the kitchen lead to the dining room, a characterful area with a vaulted ceiling, wood-burning stove, and doors to the garden. A stable door beyond opens into the beautiful lounge, a flexible space that can serve as an informal living area or a private guest suite with its own bedroom and bathroom. Back at the entrance, the room to the right is used as a study. A handsome bay window makes an ideal desk recess, though the current arrangement with sofas and a coffee table hints at afternoon teas with friends.
Upstairs, the landing gives access to three double bedrooms, each with their own en-suite. The principal bedroom occupies the eastern end of the house, with bedrooms two and three completing the first-floor accommodation. Separate from the main house and reached via the pool terrace, the ‘Pool House’ serves as a studio or fifth bedroom. It has an en-suite shower room and is ideal as a guest suite, hobby room or potential holiday let.
OUTSIDE
A series of broad terraces wrap around the rear of the house, providing several seating and dining areas that step gently down to the pool enclosure. The pool is surrounded by paved sun-bathing space and screened by established hedging and timber fencing for privacy. Beyond, lawns bordered by mature trees, flowering shrubs and herbaceous borders create an attractive, sheltered setting. A timber plant/store sits beside the pool, while further outbuildings offer garden storage. From the upper terrace there are lovely views across the gardens to the woodland backdrop. The property further benefits from off road parking for numerous cars.
LOCATION
Ringmore is a small, unspoilt village tucked into a fold of countryside about a mile inland from Ayrmer Cove and Challaborough Bay on the South Devon coast. It lies within the South Hams Area of Outstanding Natural Beauty and is renowned for its network of footpaths, including routes that link directly to the South West Coast Path. The village has a strong sense of community, centred around the Grade-I-listed church of All Hallows and the 13th-century Journey’s End Inn. A broader range of shops, services and schooling can be found in nearby Modbury and Kingsbridge, while Plymouth is approximately 14 miles to the west, providing main-line rail services and access to the A38 Devon Expressway.
SERVICES
Mains Water, Electricity and Drainage. LPG Central Heating.
TENURE
Freehold
LOCAL AUTHORITY
South Hams District Council | Council Tax Band G
VIEWINGS
Strictly by appointment only through Marchand Petit Modbury Office. Please contact the office to make an appointment
Important Information
- This is a Freehold property.
Property Ref: 1357_TXN731755
Similar Properties
Mead Drive, Thurlestone, Kingsbridge, Devon, TQ7
5 Bedroom Detached House | Guide Price £1,250,000
A wonderfully spacious, detached property, set in one of the best positions on the private Mead Estate in Thurlestone. F...
Warcombe, Kingsbridge, Devon, TQ7
4 Bedroom Detached House | Guide Price £1,250,000
An idyllic Victorian country residence situated in a peaceful and quiet location surrounded by countryside, boasting fou...
5 Bedroom Barn Conversion | Fixed Price £1,250,000
Lower Frogmore is an attractive Grade II listed stone barn with stylish accommodation, south facing terraces, outdoor sw...
4 Bedroom Detached House | Guide Price £1,300,000
Starlings was built in 2014 to a high standard using local renowned architects, Harrison Sutton and a local master build...
Humblebee, Daracombe Park, Mile End Road, Newton Abbot, Devon
4 Bedroom Detached House | £1,300,000
An outstanding one off architect designed modern contemporary house offering the Wow factor with Eco credentials.
4 Bedroom Detached House | Guide Price £1,350,000
An outstanding beautifully presented detached Grade II listed cottage, set in a secluded private position in the middle...
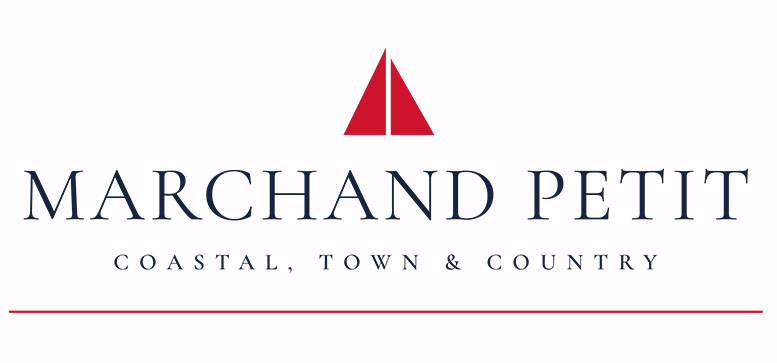
Marchand Petit (Kingsbridge)
94 Fore Street, Kingsbridge, Devon, TQ7 1PP
How much is your home worth?
Use our short form to request a valuation of your property.
Request a Valuation
