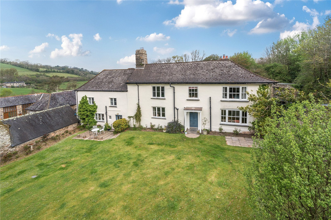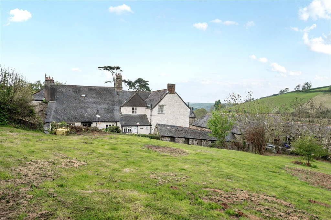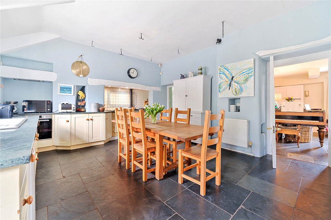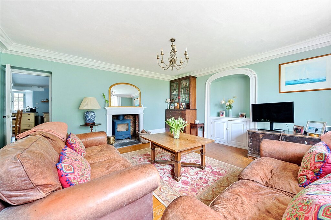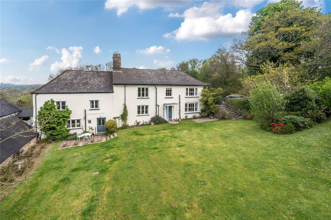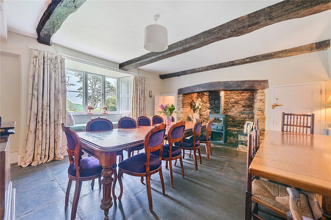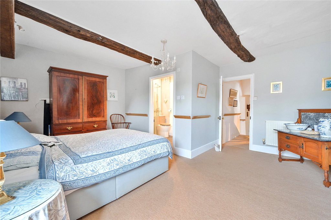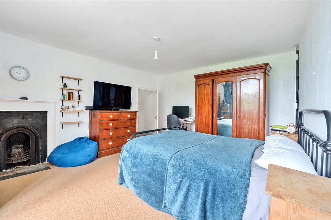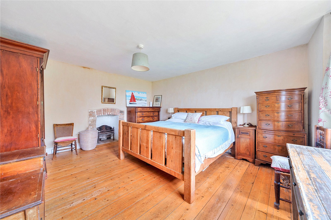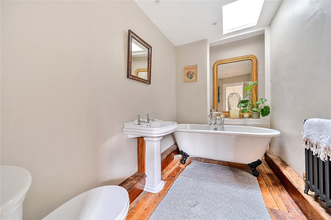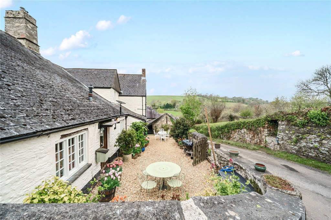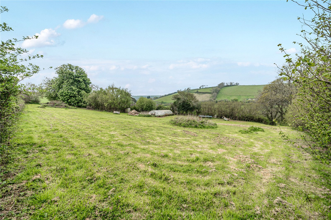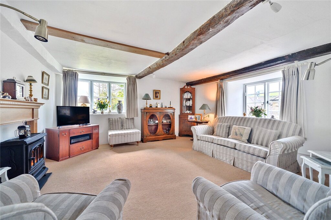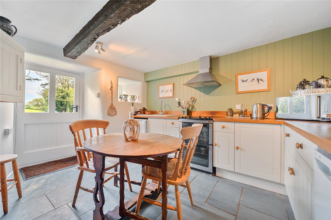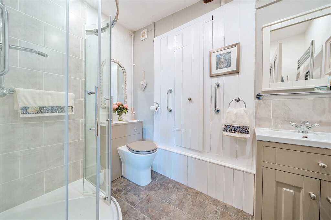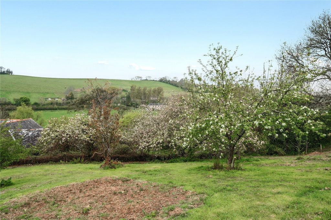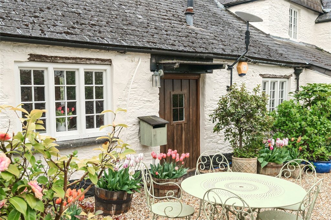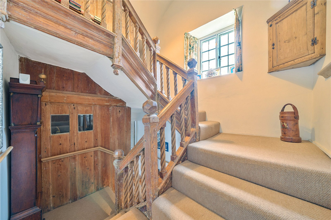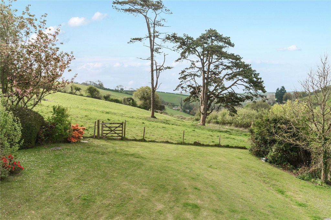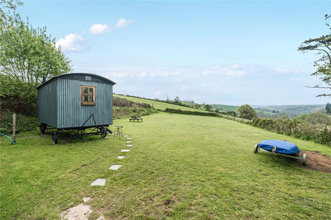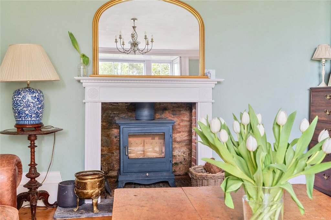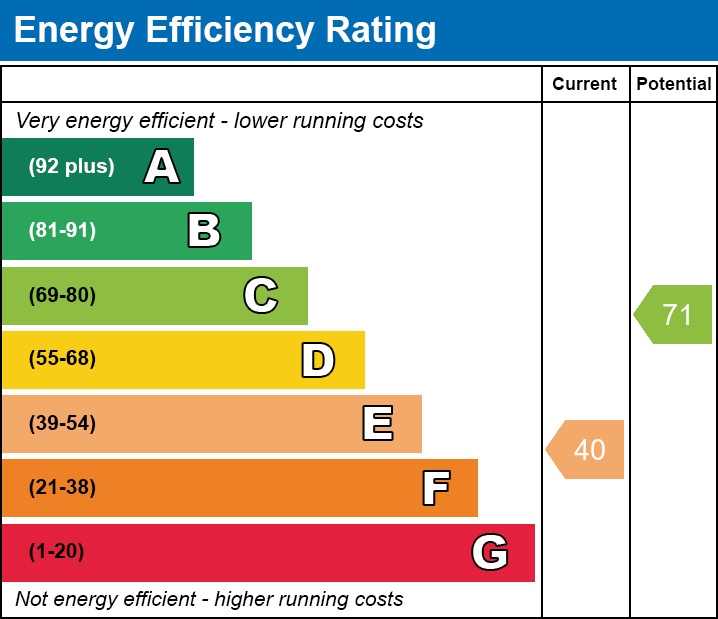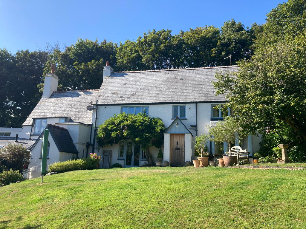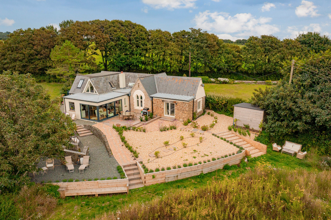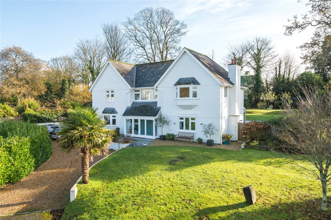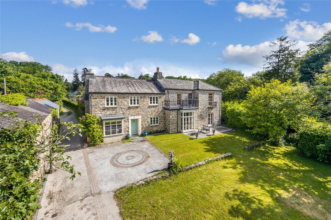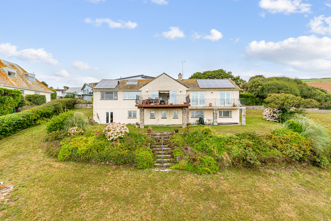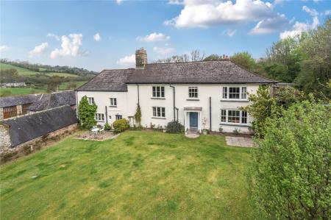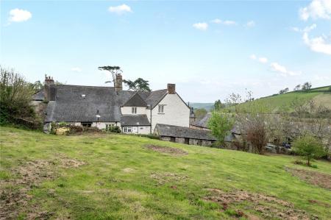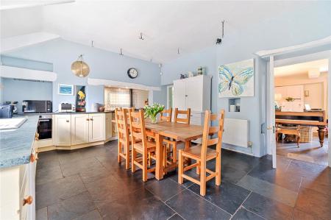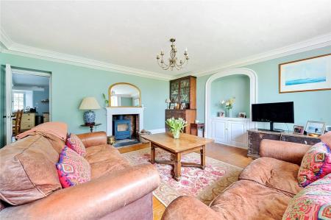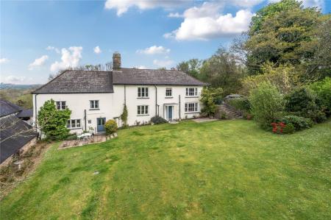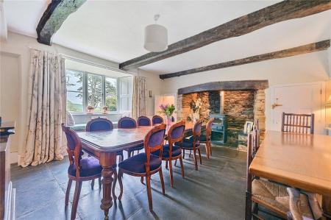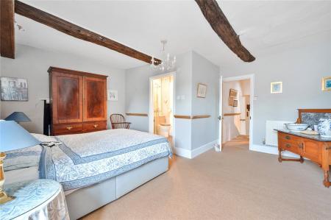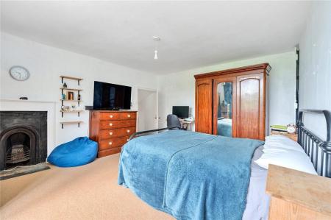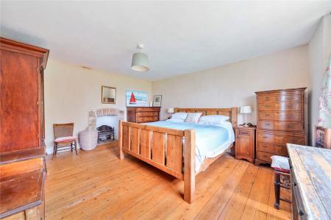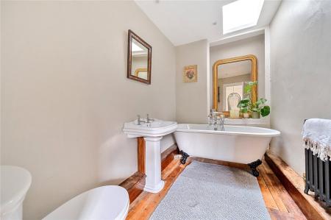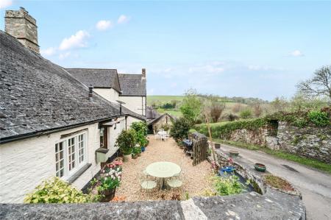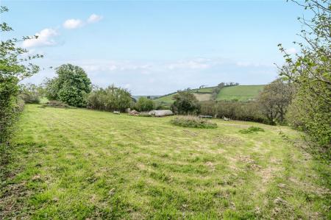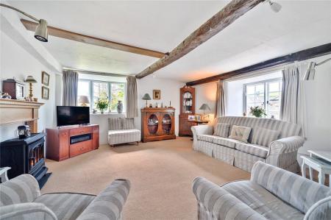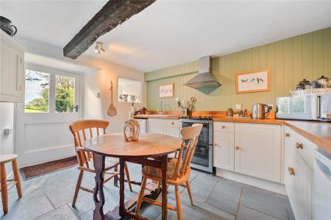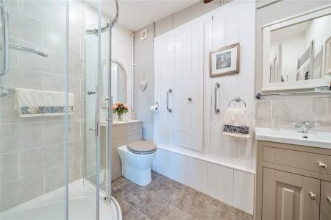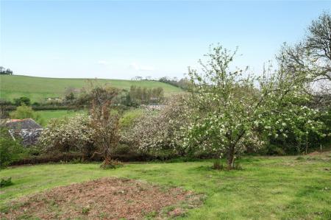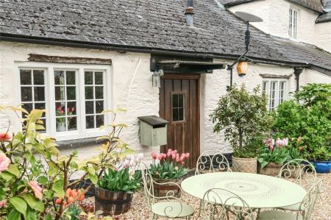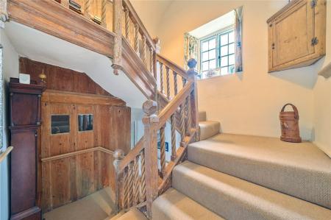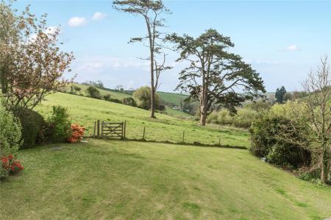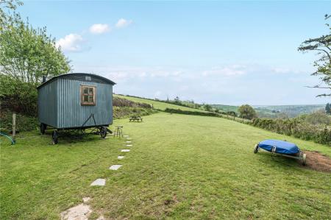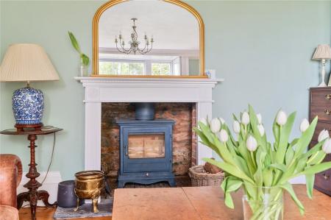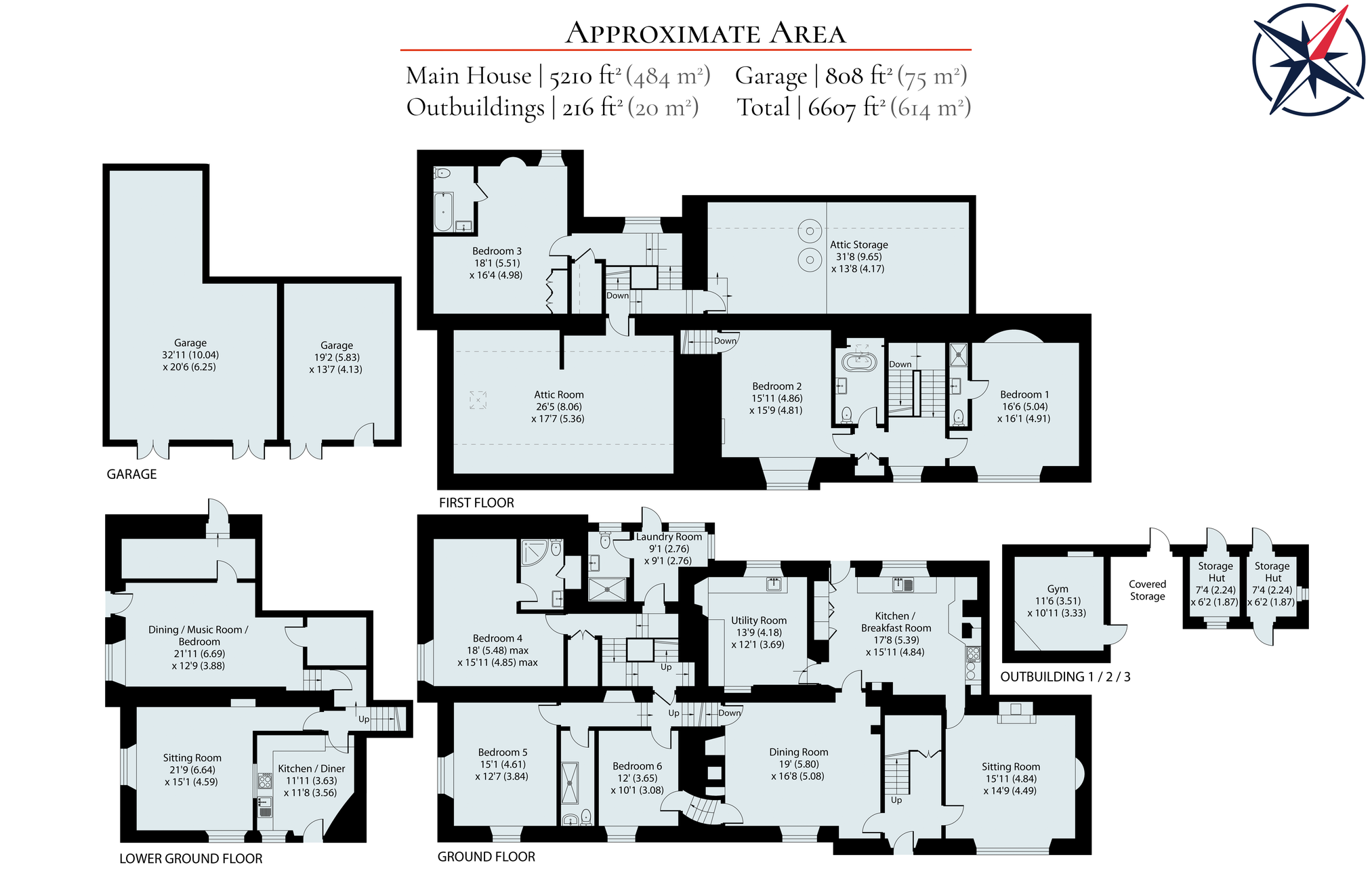- Substantial and characterful farmhouse in a rural setting
- Grade II listed with exquisite period features
- Over 5,200 sq. ft of versatile accommodation
- Attached 2 bedroom ancillary cottage
- Various outbuildings including garaging
- Set in 2.21 acres with wonderful rural views
6 Bedroom Detached House for sale in Kingsbridge
ACCOMMODATION (see floorplan)
The entrance hall includes stairs to the first floor with storage beneath and provides access
to the principal reception rooms. The front-aspect sitting room enjoys rural views, exposed
timber flooring, built-in alcove storage, and a fireplace with an inset burner. The dining
room shares the same outlook, with flagstone flooring and a characterful inglenook
fireplace housing an inset wood burner. The spacious rear-aspect kitchen opens to a
courtyard and includes fitted units, an integrated oven and dishwasher, and a Nobel
cooker set within a former fireplace. Off the kitchen is a generous utility room with ample
fitted units, a sink, and space and plumbing for white goods. There is also a door leading
you directly outside to a cottage garden.
The west wing comprises the ancillary accommodation. Entering from the rear of the
property, you arrive in a laundry room, which provides access to a shower room. A striking
tight square newel staircase with rope-hoist balusters—specifically noted in the property's
formal Grade II Listing—is a standout feature. Bedroom 4 with a side aspect, exposed
beams, and an ensuite shower room leads off the stairwell. Another door from the
stairwell opens to an inner hall, connecting two further double bedrooms, 5 and 6, where
they share a separate shower room.
An interconnecting door links this wing to the main farmhouse via the formal dining room.
Stairs descend to the ancillary reception rooms and kitchen. The cottage-style kitchen has
a pleasant garden aspect, fitted units, space for appliances, and room for a breakfast table
and chairs, with a door leading directly outside. The charming sitting room enjoys a dual
aspect and exposed beams. A further versatile room—ideal as a dining room, music room,
or additional bedroom—offers excellent storage and benefits from its own external door.
On the first floor, in the main house are two principal bedrooms, both with front aspects,
countryside views, and feature fireplaces. Bedroom 1 also includes exposed floorboards
and an ensuite shower room, while Bedroom 2 benefits from a secondary private staircase.
The main landing provides access to a stylish family bathroom with a claw-foot bath, WC,
and basin. In the west wing, accessed via its own stairwell, is Bedroom 3, which has a rearaspect and ensuite bathroom and two exceptionally spacious attic rooms—ideal for
storage or potential conversion, subject to consents.
OUTSIDE
Approaching the property, a row of three stone-fronted garages provides ample parking
and excellent storage. To the rear, a charming cottage garden with decorative chippings is
bordered by a low-level wall. Steps lead down to additional outbuildings, currently used
for storage and as a gym. At the front of the farmhouse is a formal lawned garden with
patio areas, enclosed by trees and hedging. The total plot extends to approximately 2.2
acres and includes three paddocks: a lower paddock to the rear, formerly an orchard with
a variety of fruit trees; an upper paddock with a tree-lined perimeter; and a further
southern plot, all enjoying beautiful countryside views.
SERVICES
Mains electricty. Private drainage (treatment plant) and private watar supply (borehole). Oil fired central heating.
TENURE
Freehold
LOCAL AUTHORITY
South Hams District Council. Farmhouse Band F, Cottage Band A.
VIEWINGS
Strictly by appointment only through Marchand Petit (Modbury Office). Please contact the office to make an appointment.
Important Information
- This is a Freehold property.
Property Ref: 2639_TXN730116
Similar Properties
5 Bedroom Detached House | Guide Price £1,250,000
Set on the fringe of the beautiful ‘chocolate box’ village of Ringmore in the South Hams AONB, Ringmore Vean is a stunni...
4 Bedroom Detached House | Guide Price £1,250,000
A re-imagined Victorian gatehouse fusing period charm with contemporary design, enjoying vast coastal and rural views, f...
5 Bedroom Detached House | Guide Price £1,150,000
A light, airy, stylish and substantial (243 sq m) detached home within an exclusive development, with generous gardens,...
Lydia Bridge, Dartmoor National Park
6 Bedroom Detached House | Guide Price £1,500,000
An exceptional country house within the Dartmoor National Park, believed to be early 1800s. This substantial property is...
Ringmore Drive, Bigbury On Sea
6 Bedroom Detached House | Guide Price £1,500,000
A superb opportunity to acquire one of Bigbury-on-Sea’s most distinctive properties, occupying a prime position with pan...
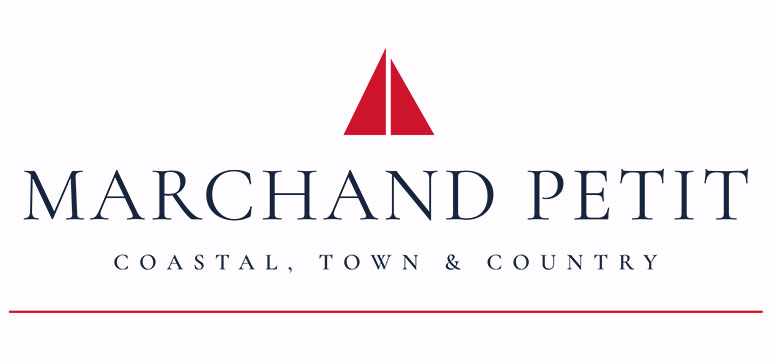
Marchand Petit (Modbury)
4 Broad Street, Modbury, Devon, PL21 0PS
How much is your home worth?
Use our short form to request a valuation of your property.
Request a Valuation
