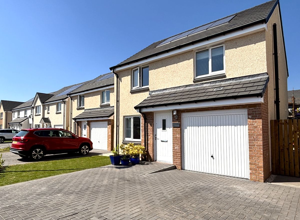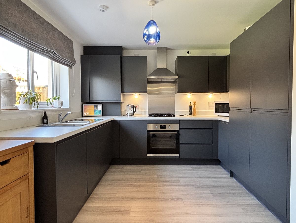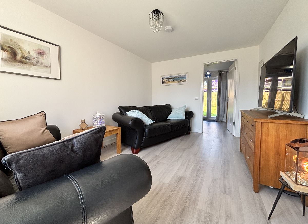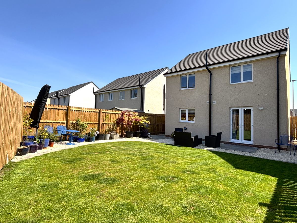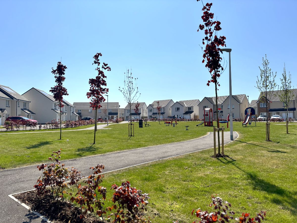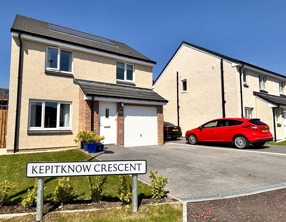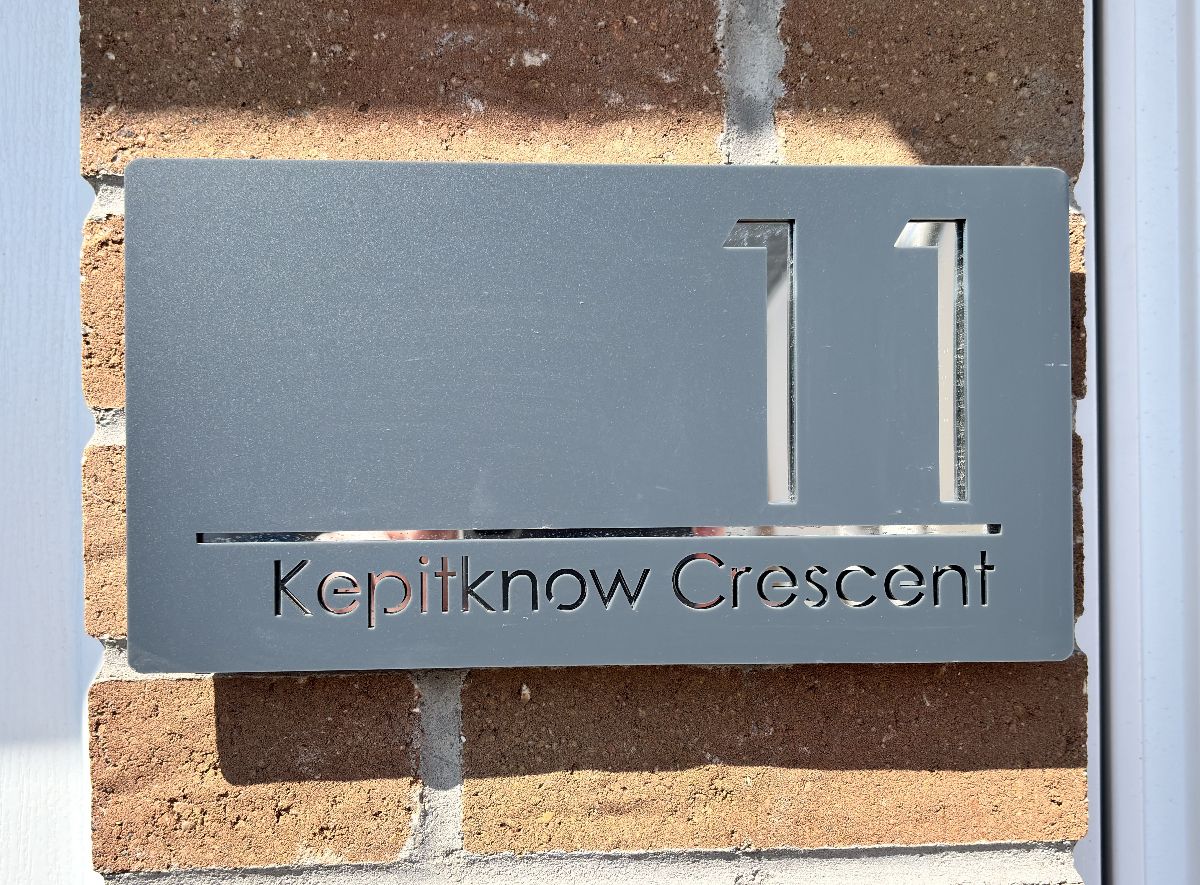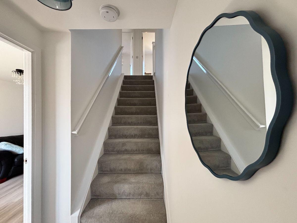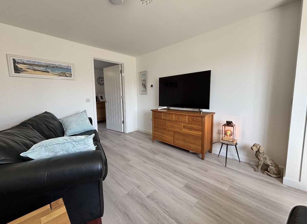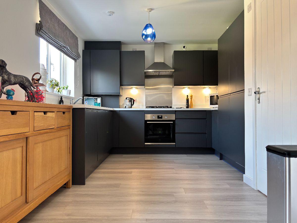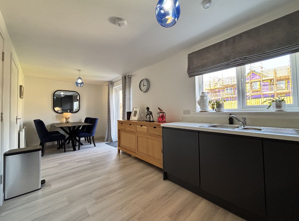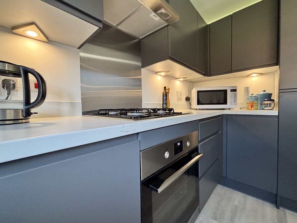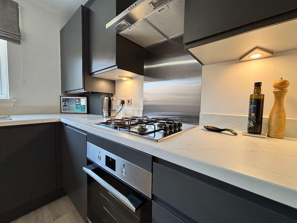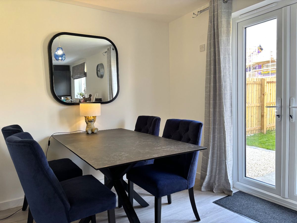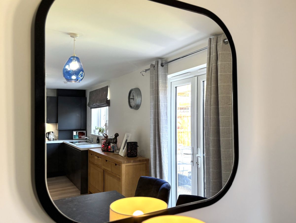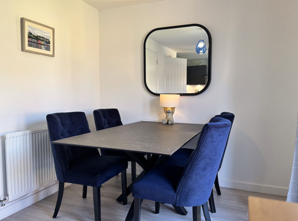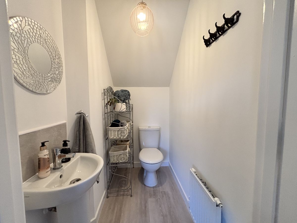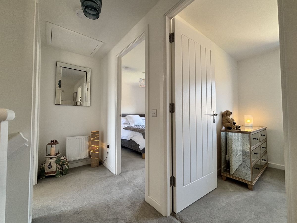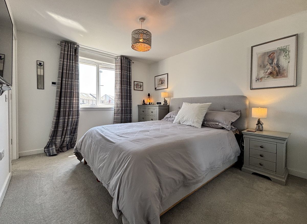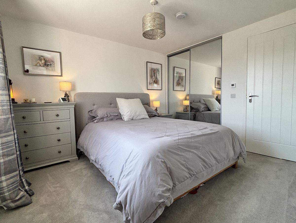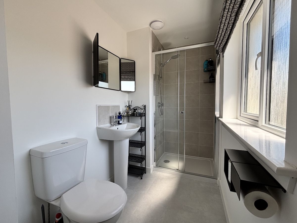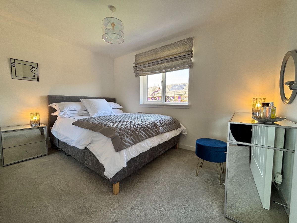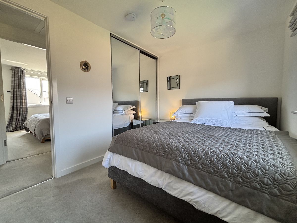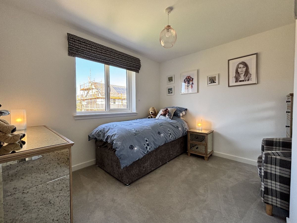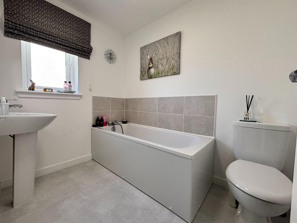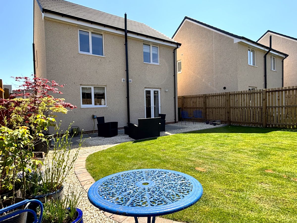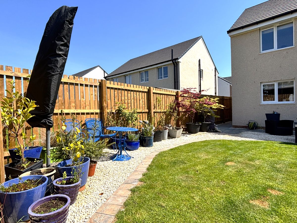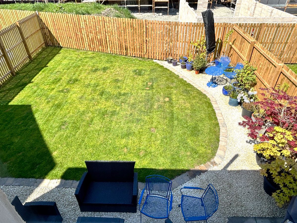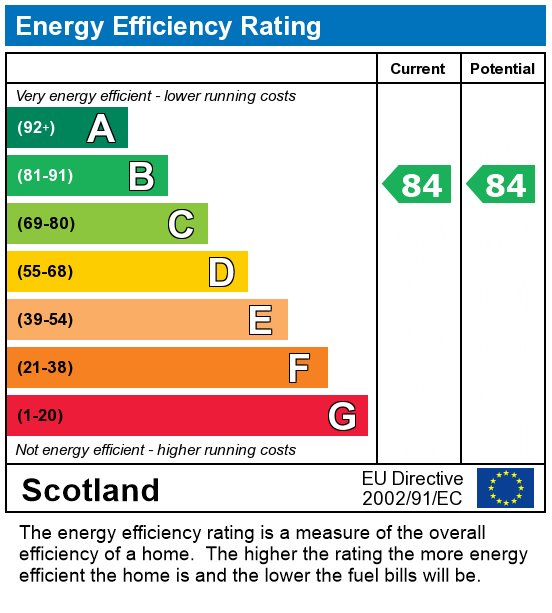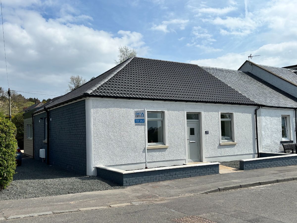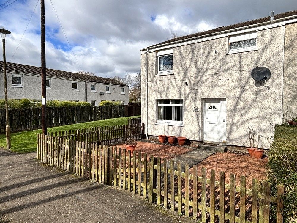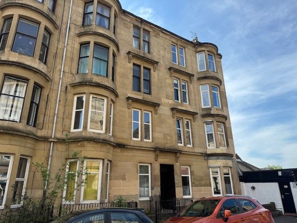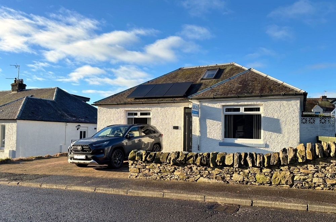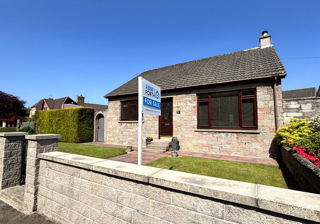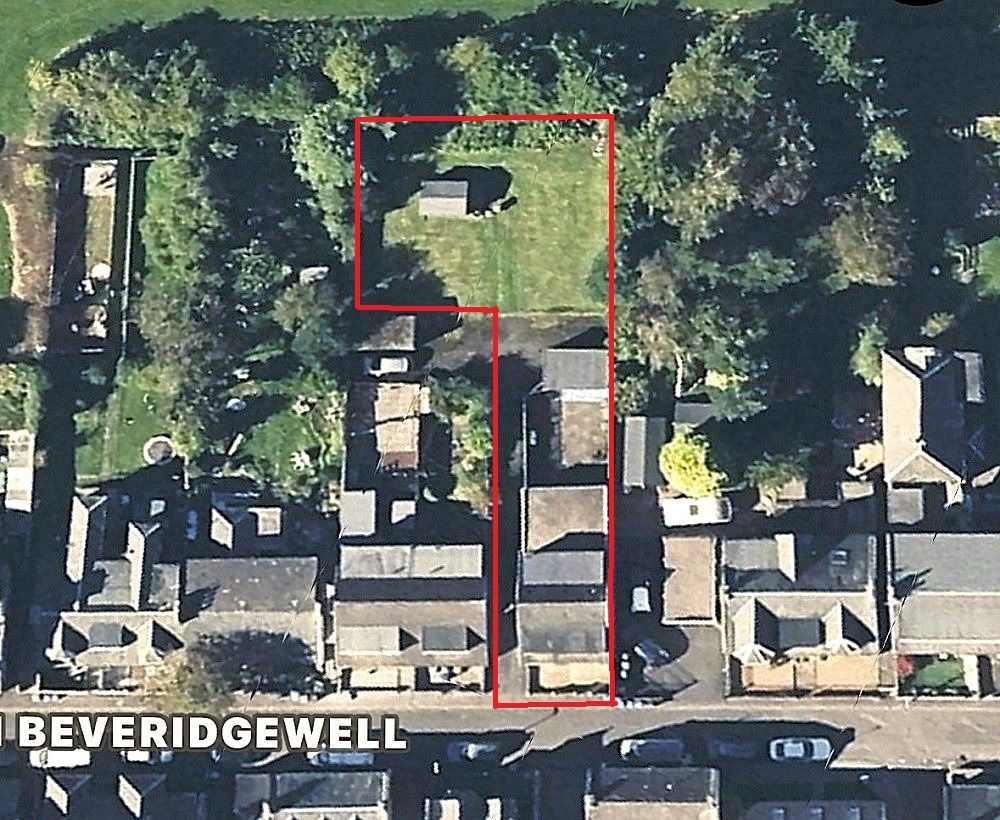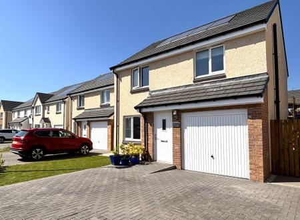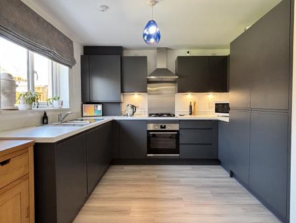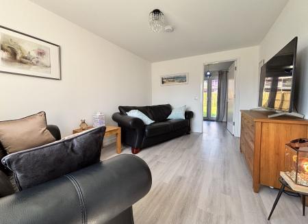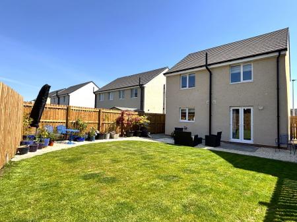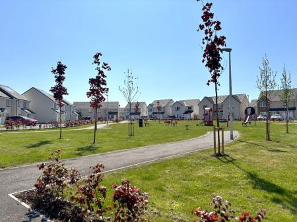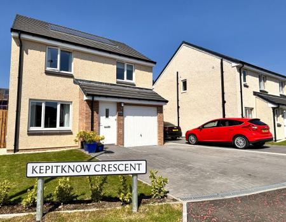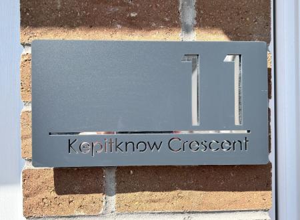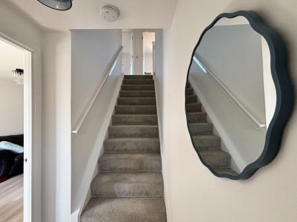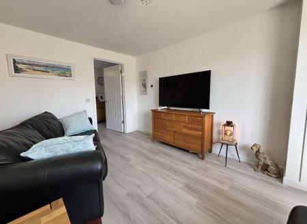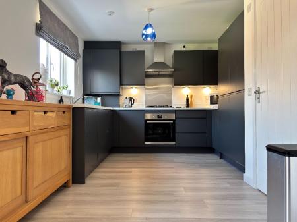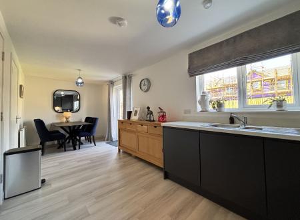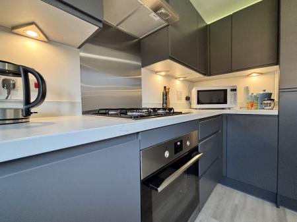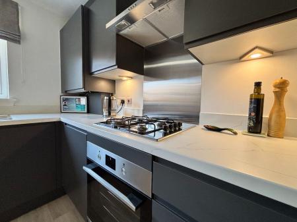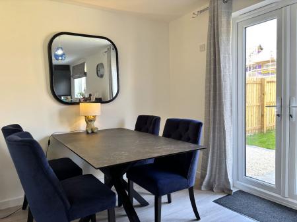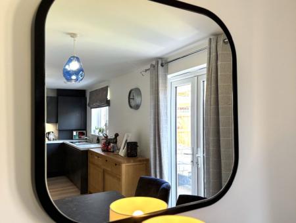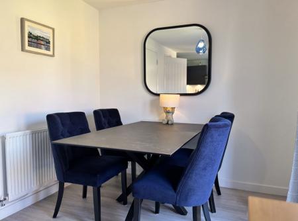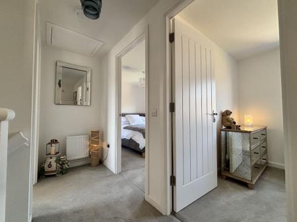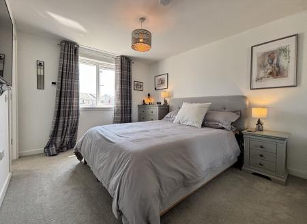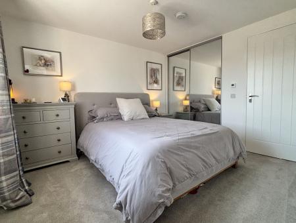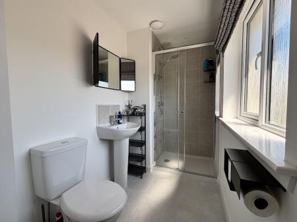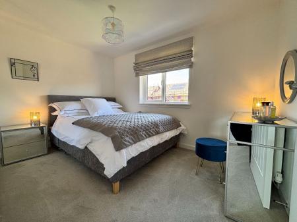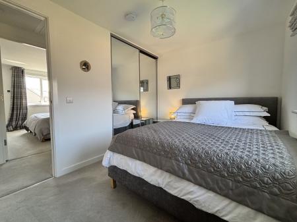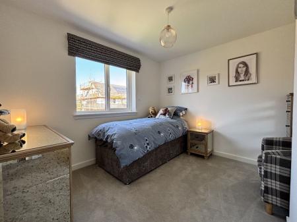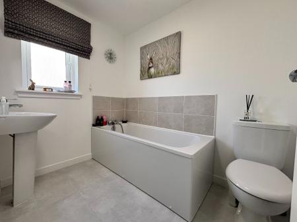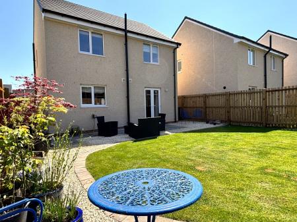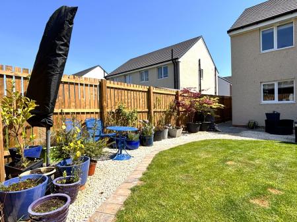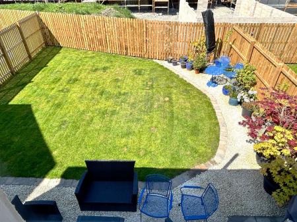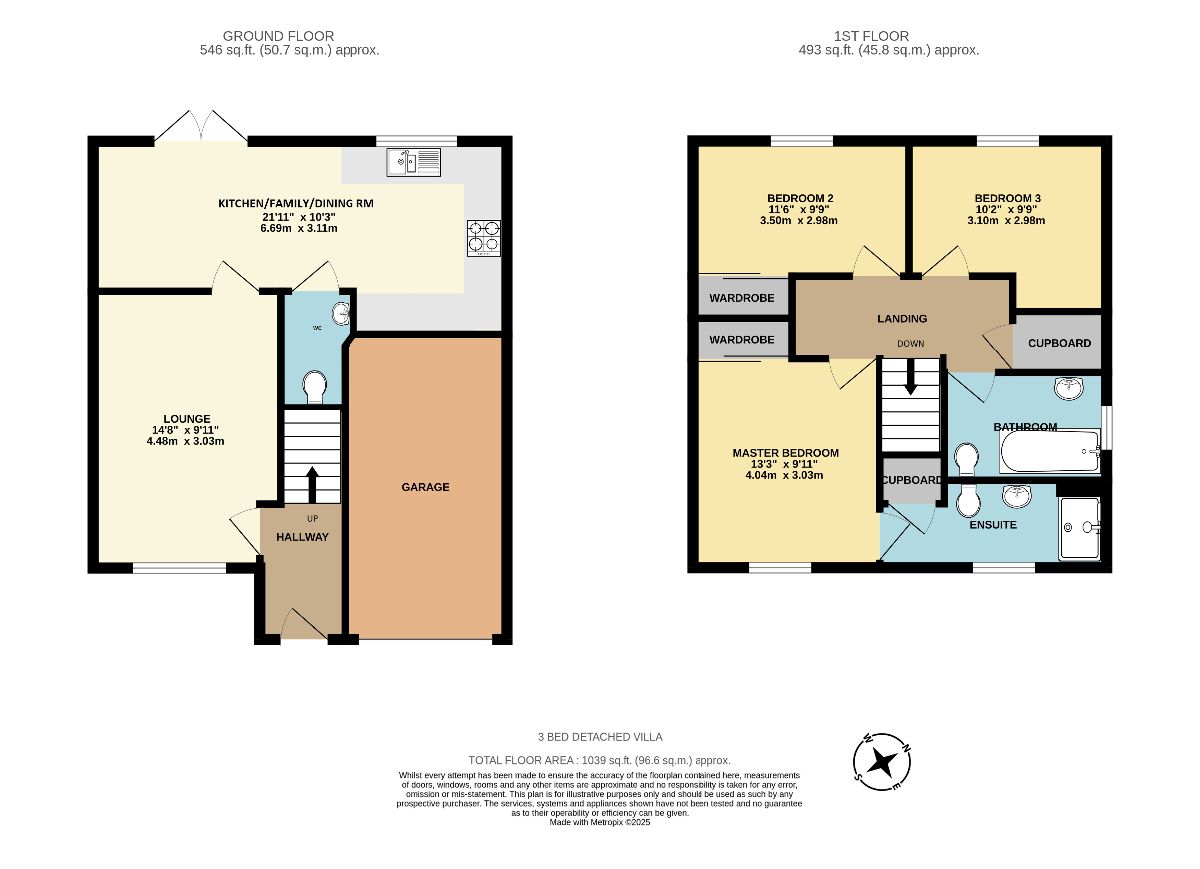- Attic
- Double Glazing
- Drive
- Ensuite Shower
- Fitted Bathroom
- Fitted Kitchen
- Garage
- Garden
- Integrated Appliances
3 Bedroom Detached House for sale in Kinross
IMMACULATELY PRESENTED 3 BEDROOM DETACHED VILLA IN NEW SOUGHT-AFTER RESIDENTIAL ESTATE - WEAVERS GAIT, KINROSS.
BUILT BY PERSIMMON HOMES 2024, 'THE KEARN' IS A SPACIOUS PROPERTY WITH OPEN ASPECT TO PLAY PARK AND WITHIN QUICK EASY REACH OF LOCAL AMENITIES AND 3 MINUTE'S DRIVE TO M90 MOTORWAY.
EARLY VIEWING IS HIGHLY RECOMMENDED.
DESCRIPTION
On the ground floor, enter into a welcoming hall which leads to bright airy lounge with front aspect and outlook to playpark. Door leads to stylish kitchen/family/dining room. The fitted kitchen boasts a generous array of cupboard storage space together with integrated appliances. The downstairs WC is centrally located off the kitchen. There is direct access to rear garden via French doors. On the spacious upper landing there is a deep storage cupboard and access to three good-sized bedrooms and bathrooms. The master bedroom boasts fitted wardrobes and a bright spacious en-suite with additional storage. The second double bedroom also provides fitted wardrobe storage. The generously proportioned third bedroom has outlook to garden and provides a recess area - ideal for storage. The family bathroom with fitted suite of bath, washbasin & WC, completes the accommodation. Externally, there is a well-maintained front garden with parking for at least two cars. The enclosed rear garden is laid with lawn, a patio seating area and a beautiful, landscaped area. An ideal outdoor entertaining space for families.
LOCATION
The property is situated in the new Weavers Gait residential estate, towards the north end of Kinross, within walking distance of Loch Leven Community Campus. Located within easy reach of wide variety of amenities on Kinross High Street. The town of Kinross is a highly desirable place to live and is situated just off the M90 motorway giving easy access to Edinburgh, Perth, Dundee and beyond. There is a Park & Ride giving easy access to Perth, Edinburgh, Dundee and beyond. The town boasts its own nursery and primary school with a highly regarded high school campus. There is a Sainsburys supermarket nearby, and an excellent choice of general amenities and specialist stores located along the High Street. There are a good variety of cafes, pubs and restaurants as well as golf course on hand. Public swimming and squash courts are to be found at Loch Leven Leisure Centre. Private schools including Dollar Academy, Glenalmond, and Strathallan are all within easy reach. The local area is a place of natural beauty and offers a vast array of outdoor pursuits such as horse riding, fishing and golf. For walkers and cyclists there is the Loch Leven Heritage Trail that follows a cycle path right around the Loch Leven National Nature Reserve. In Summary, Kinross is a beautiful place to bring up a family or to settle for a quieter lifestyle yet is within easy reach of M90 & amenities as well as plenty outdoor pursuits.
KEY INFORMATION
Detached Villa (The Kearn by Persimmon Homes 2024).
3 Bedrooms, 1 Reception Room, 2 Bathrooms.
Under NHBC warranty.
Immaculate interior.
Single Garage.
Enclosed Rear Garden. Front Garden.
Gas Central Heating.
Double Glazing.
Storage.
Parking 2+ cars.
Council Tax Band E.
Home Report Valuation £280,000.
DIRECTIONS
From M90 Junction 6, exit towards Kinross and take first left onto Springfield Road and follow the road along to the end onto the main thoroughfare through Kinross and directly onto Muirs. Turn left and follow the road northwards and take exit onto Gallowhill Road and follow the road round until you reach Weavers Gait (Drumeuther Way). Continue along Drumutheur and then take left into Lathrocht Grove which leads on to Kepitknow Crescent where no.11 lies to the far side of the play park.
VIEWING
By Appointment, contact Abbey Forth - Sales Team.
Council Tax Band: E (Perth & Kinross)
Tenure: Freehold
Parking options: Driveway, Garage
Garden details: Enclosed Garden, Private Garden
Lounge w: 3.03m x l: 4.48m (w: 9' 11" x l: 14' 8")
Kitchen w: 3.12m x l: 6.69m (w: 10' 3" x l: 21' 11")
/family/dining rm
Master bedroom w: 3.03m x l: 4.04m (w: 9' 11" x l: 13' 3")
Bedroom 2 w: 2.98m x l: 3.5m (w: 9' 9" x l: 11' 6")
Bedroom 3 w: 2.98m x l: 3.1m (w: 9' 9" x l: 10' 2")
Bathroom
En-suite
WC
Garage
Important Information
- This is a Freehold property.
Property Ref: 463564_RS0652
Similar Properties
151 Main Street, Townhill, Dunfermline
3 Bedroom End of Terrace House | Offers Over £275,000
STUNNING, COMPLETELY REFURBISHED END TERRACED 3 BEDROOM EXTENDED BUNGALOW. Vestibule, Hall, Lounge/Kitchen/Diner, 3 Doub...
103 Sommerville Gardens, South Queensferry
3 Bedroom End of Terrace House | Offers Over £240,000
WONDERFUL 1ST TIME BUY OPPORTUNITY.SPACIOUS 3 BEDROOM END TERRACED VILLA IN QUIET CUL-DE-SAC.Ground flr - Hall, Lounge,...
1 2 13 Lawrie Street, Glasgow, G11 5NN
2 Bedroom Flat | Offers Over £195,000
Traditional sandstone first floor flat in ever popular Partick, circa 1/4 mile from Byres Road. Located in a small cul-d...
Boswell, 13 North Street, Milnathort
3 Bedroom Detached House | Offers Over £299,999
IMMACULATE EXTENDED 3 BED DETACHED BUNGALOW.Entrance Vestibule, Hall, Lounge, Dining Rm, Kitchen. 3 Dble Bedrooms, Showe...
8c Cairneyhill Road, Crossford, Dunfermline, KY12 8NZ
2 Bedroom Bungalow | Offers Over £310,000
HIGHLY DESIRABLE SPACIOUS 2 BEDROOM DETACHED BUNGALOW IN SOUGHT-AFTER LOCATION.Vestibule, Hall, Lounge, Kitchen, Dining...
34 High Beveridgewell, Dunfermline
4 Bedroom Detached House | Offers Over £335,000
IMPRESSIVE EXTENDED 4 BEDROOM DETACHED VILLA WITH GARDEN, GARAGE & ADDITIONAL GROUNDS.Hall, Lounge, Dining Room, Kitchen...
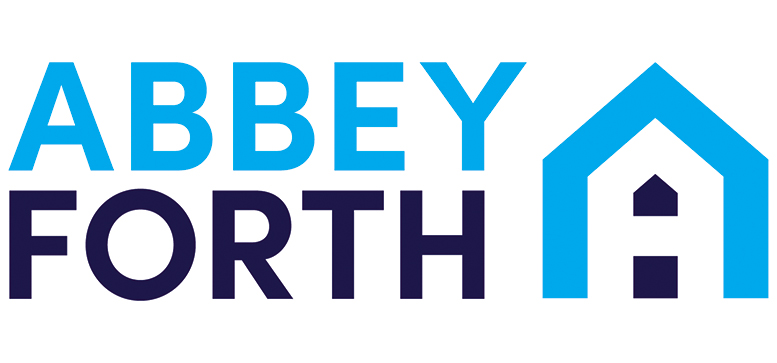
Abbey Forth Property Management Limited (Dunfermline)
5 Castle Court, Carnegie Campus, Dunfermline, Fife, KY11 8PB
How much is your home worth?
Use our short form to request a valuation of your property.
Request a Valuation
