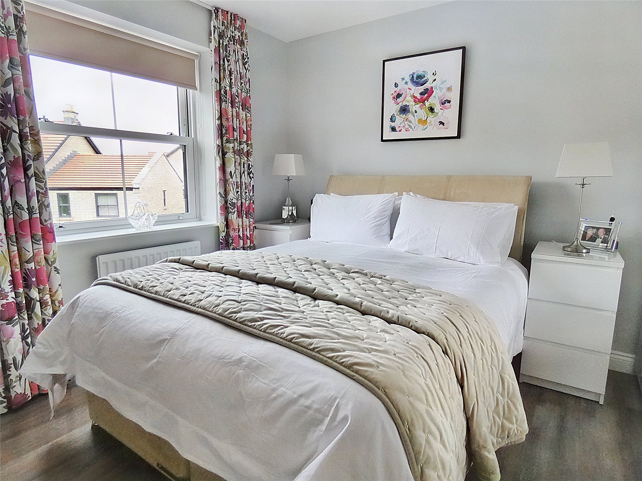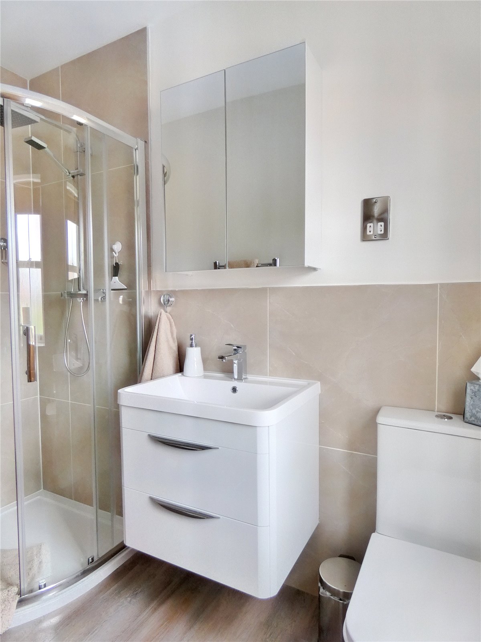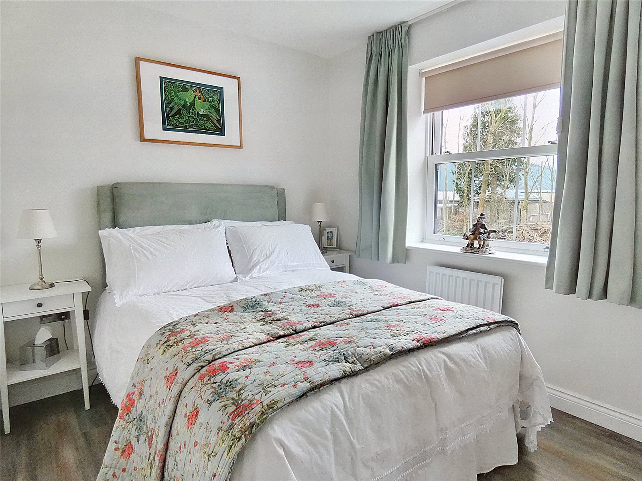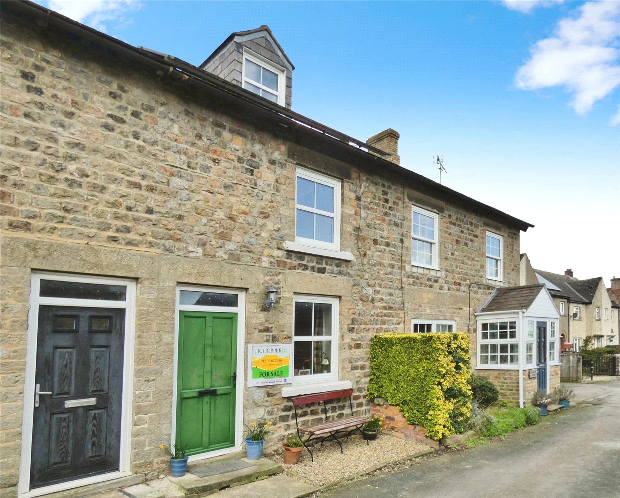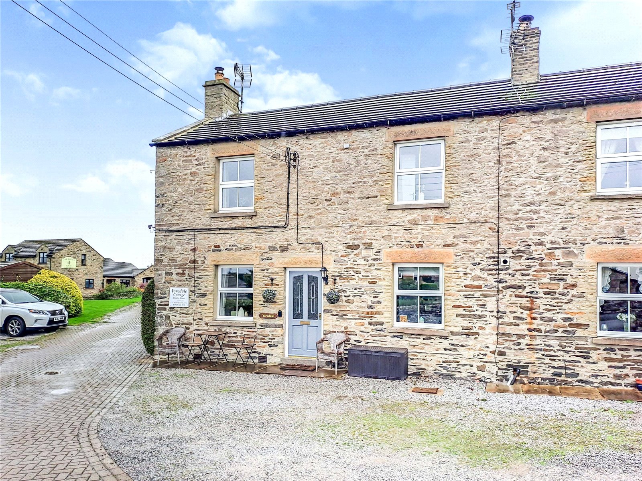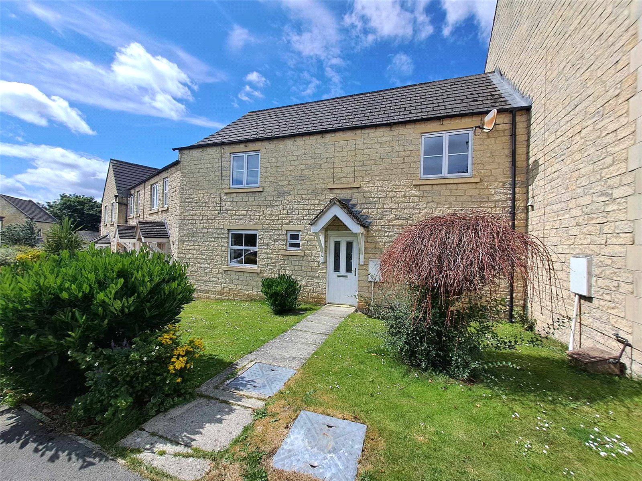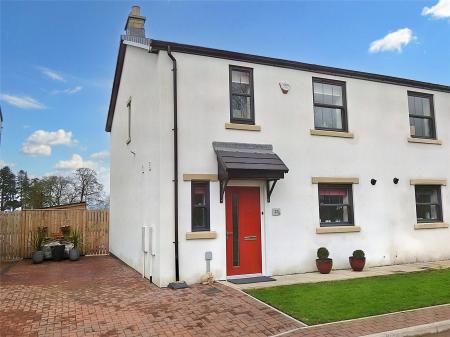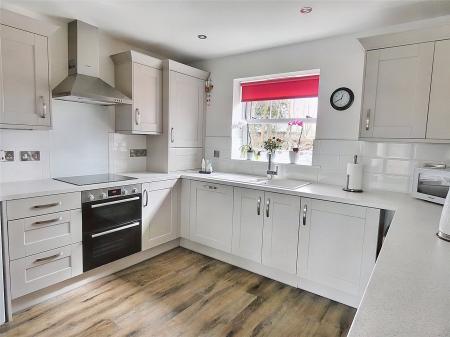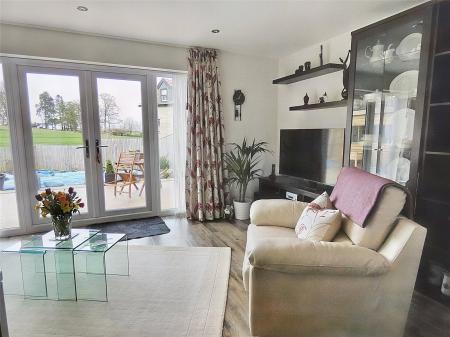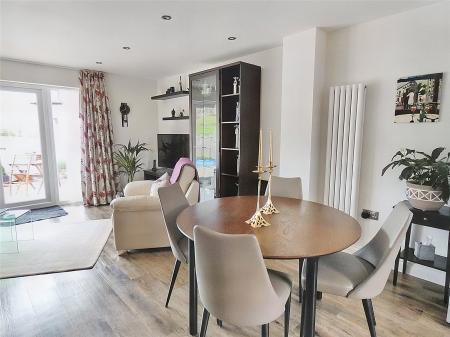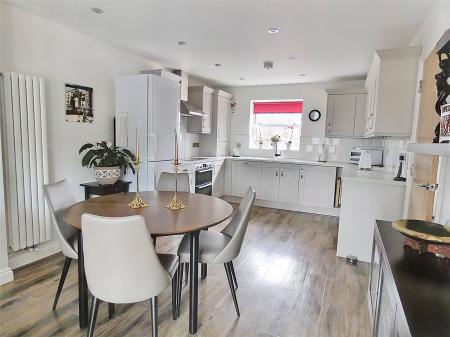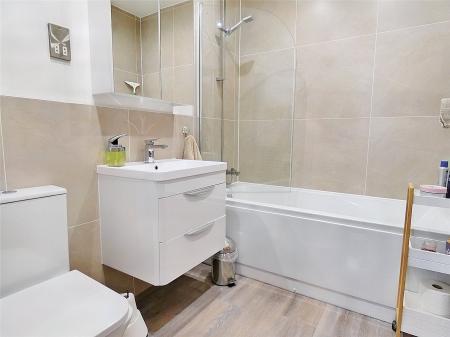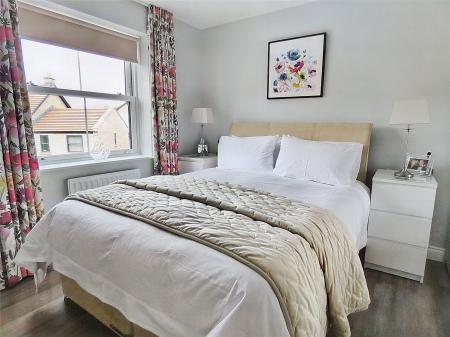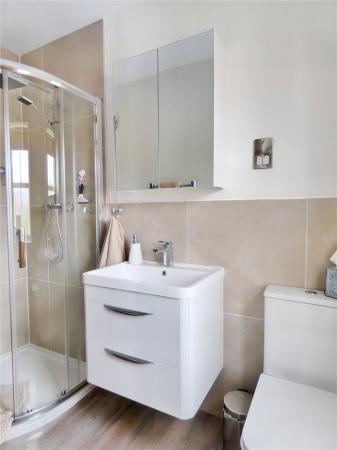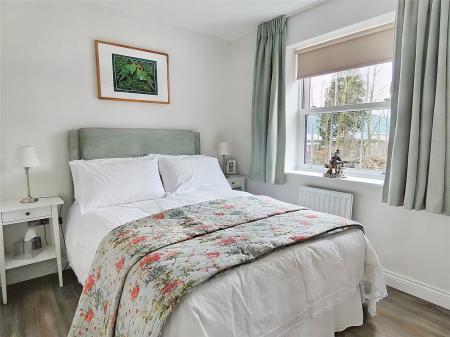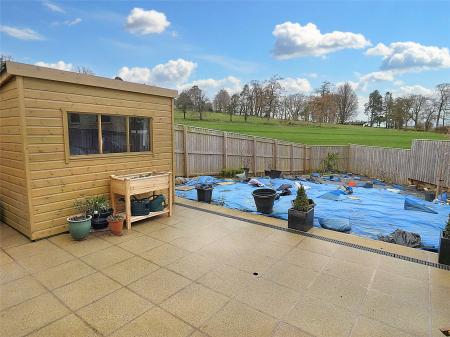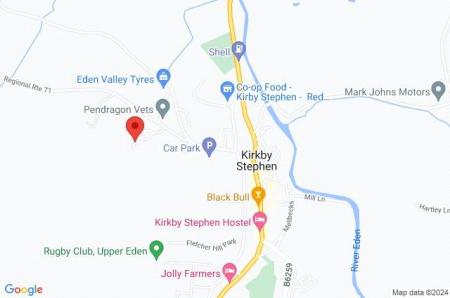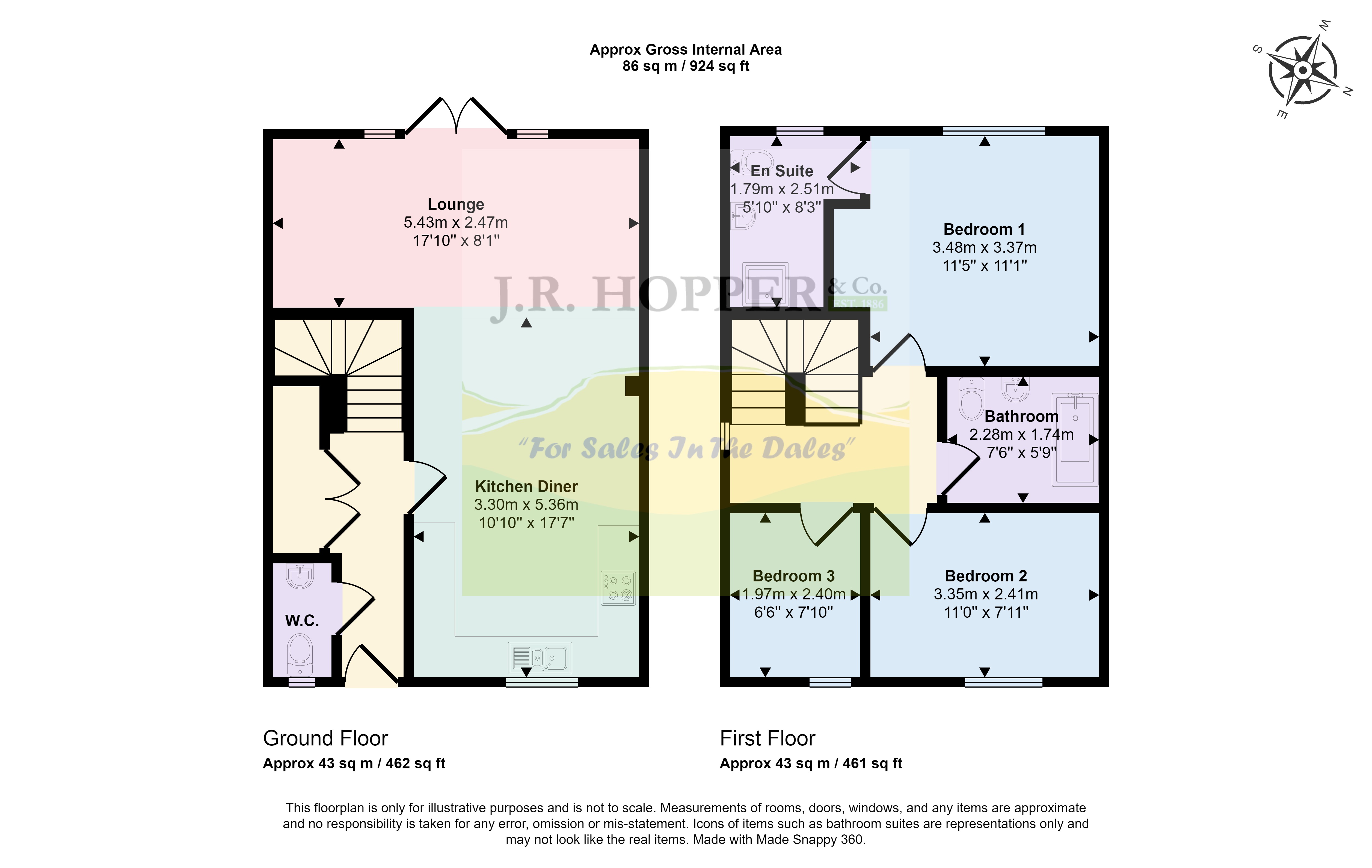- Semi Detached Home In Quiet Location
- Exclusive Development On Edge Of Town
- 8 Year New Home Guarantee Remains
- 3 Bedrooms
- House Bathroom & En Suite
- Open Plan Living Accommodation
- High Quality Finish
- Enclosed Rear Gardens
- Ample Private Parking
- Excelent Family, Retirement Or Investment Property
3 Bedroom Semi-Detached House for sale in Kirkby Stephen
Guide Price £260,000 - £275,000
23 Charter Gardens is a superb semi-detached home set in a quiet location with the Charter Gardens development on the edge of Kirkby Stephen.
The development of 'Charter Gardens' is a quiet cul de sac on the edge of Kirkby Stephen. There are a total of 40 houses, a good mix of two, three and four bedroom properties. All properties have been finished to an exceptionally high standard. Number 23 sits at the end of the cul-de-sac with little passing traffic, there are open views to the rear over fields.
This property offers good, spacious accommodation over two floors. On the ground floor is a beautiful open plan living space with modern fitted kitchen and patio doors out to the garden, there is also a cloakroom and utility cupboard.
Upstairs is the house bathroom, three bedrooms, two doubles and a single. The master has a lovely en suite shower room and views to the rear.
Outside, to the front is a small lawn area and paved parking area at the side, this provides off road parking for at least two cars. To the rear is a good size, enclosed garden. There is a flagged patio area catching afternoon and evening sunshine. The garden was due to be landscaped, and will now be completed by the purchaser to their own specification.
This house is in immaculate decorative order and has been completed with high quality fixtures and fittings. It's a perfect starter, family or retirement home in a great location.
GROUND FLOOR
Entrance Hall Camaro flooring. Spotlights. Radiator. Large walk-in utility cupboard with plumbing for washing machine.
Cloakroom Camaro flooring. Extractor fan. WC. Basin in vanity unit. Heated towel rail. Sliding sash frosted window.
Kitchen Area Camaro flooring. Ceiling spotlights. Excellent range of wall and base units with Integrated dishwasher, electric double oven, hob and extractor fan. Part tiled walls. 1 1/2 bowl sink and drainer unit. Radiator. Sliding sash window looking out to the front.
Living Space Camaro flooring. Ceiling spotlights. TV point. Double doors out onto the patio.
FIRST FLOOR
Landing Fitted carpet. Ceiling spotlights. Loft hatch to partially boarded loft space. Radiator. Window to the side.
Bedroom Three Single bedroom or ideal home office. Camaro flooring. Ceiling spotlights. Radiator. Window looking out to the front.
Bedroom Two Front double bedroom. Camaro flooring. Ceiling spotlights. Radiator. Sliding sash window with a view of hills.
Family Bathroom Camaro flooring. Ceiling spotlights. Extractor fan. Part tiled walls. WC. Wash basin. Bath with shower over. Heated towel rail. Shaver point.
Bedroom One Rear double bedroom. Camaro flooring. Ceiling . Ceiling spotlights. Radiator. Sliding sash window with view of the garden looking over the fields.
En Suite En suite shower room. Camaro flooring. Ceiling spotlights. Half tiled walls. WC. Wash basin. Shower cubicle. Heated towel rail. Shaver point. Frosted window to the rear.
OUTSIDE
Front Small lawn to the front. Path to front door.
Parking Blocked paved parking area at side of house. Provides parking for two / three cars.
Rear Garden Enclosed South-West facing garden. Access from side of house. Newly flagged patio area catches afternoon sunshine. The garden was due to be landscaped but has been delayed due to weather. This can now be completed by the purchaser to own requirements.
Agents Notes The development has an estate management organisation to care for the communal areas and facilities. Annual fees for 2024/25 were £276.
Important information
This is a Freehold property.
Property Ref: 896896_JRH240037
Similar Properties
Dale Way, Leyburn, North Yorkshire, DL8
3 Bedroom Terraced House | Guide Price £260,000
Guide Price £260,000 - £280,000.
3 Bedroom Terraced House | Guide Price £259,950
Guide Price £259,950 - £285,000.• Extended Cottage In Desirable, Quiet Location • Deceptively Spacious Home With Views •...
Jenkins Garth, Leyburn, North Yorkshire, DL8
2 Bedroom End of Terrace House | Offers in region of £250,000
Offers Around £250,000.• Immaculate Cottage in Central Location • 2 Double Bedrooms • Lounge • Kitchen Diner • 2 En-suit...
Dale Grove, Leyburn, North Yorkshire, DL8
3 Bedroom Terraced House | Guide Price £265,000
Guide Price £265,000 - £285,000• Double Fronted Stone Built House • Walking Distance To Town Centre • 3 Bedrooms • Bathr...
2 Bedroom Semi-Detached House | Guide Price £275,000
Guide Price £275,000 - £300,000.
Faraday Road, Kirkby Stephen, Cumbria, CA17
4 Bedroom Semi-Detached House | Guide Price £275,000
Guide Price: £275,000 - £295,000 • Beautifully Presented Semi-Detached House • Walking Distance to Town Centre • 4 Doubl...

J R Hopper & Co (Leyburn)
Market Place, Leyburn, North Yorkshire, DL8 5BD
How much is your home worth?
Use our short form to request a valuation of your property.
Request a Valuation






