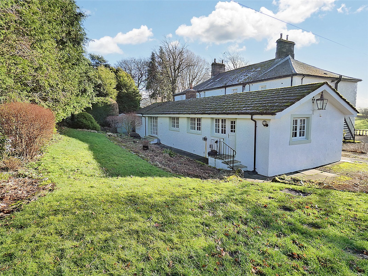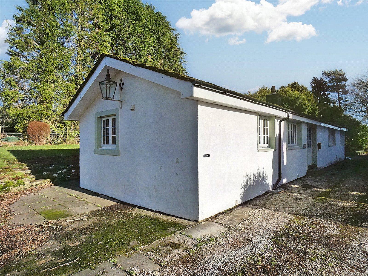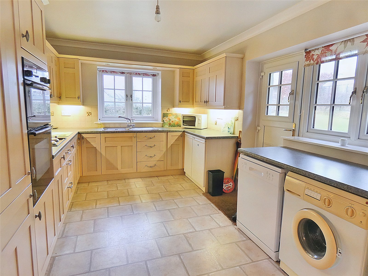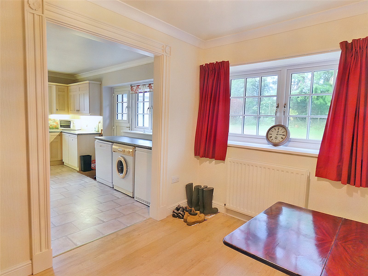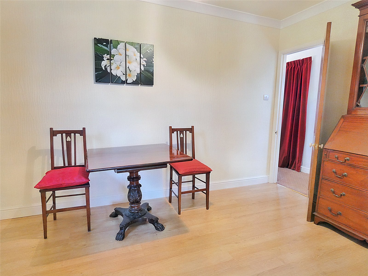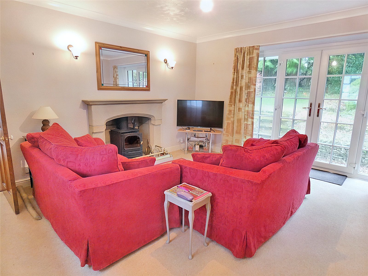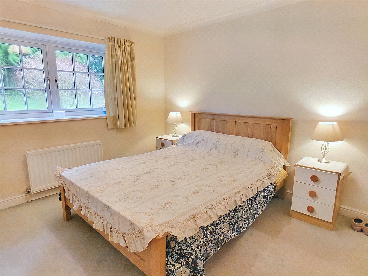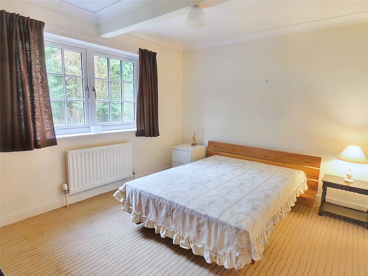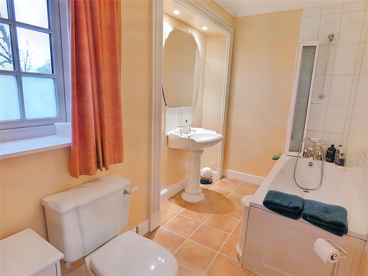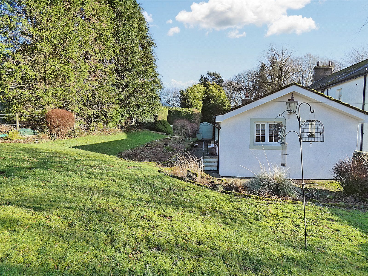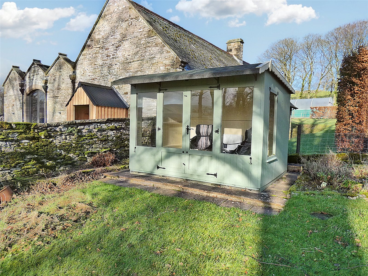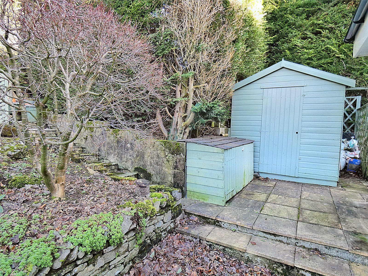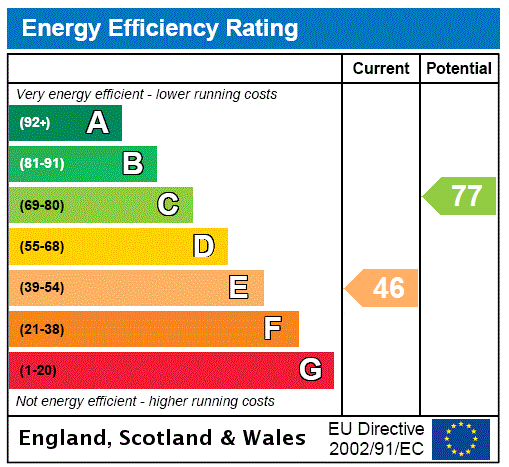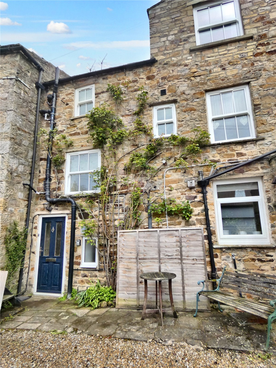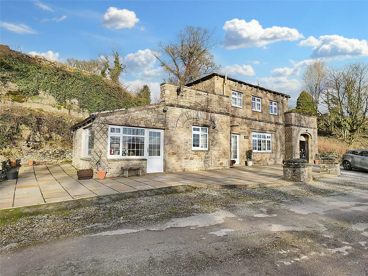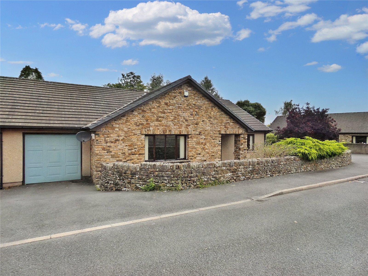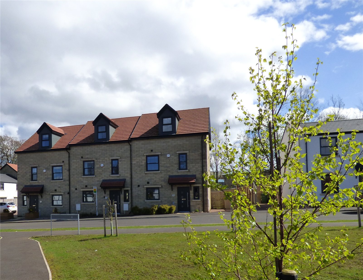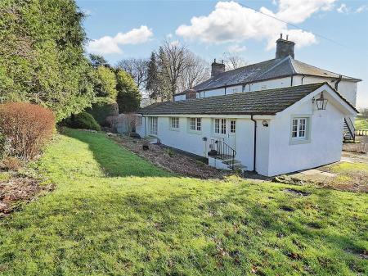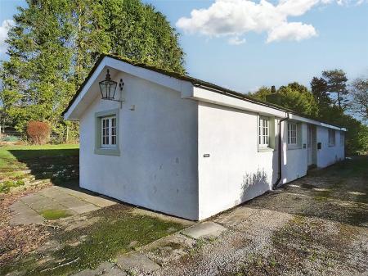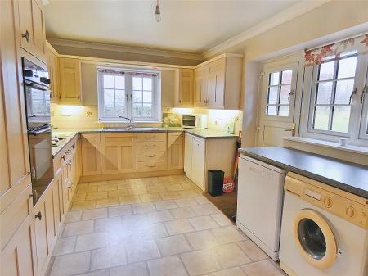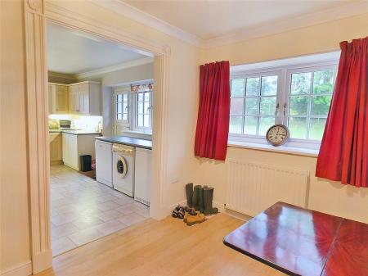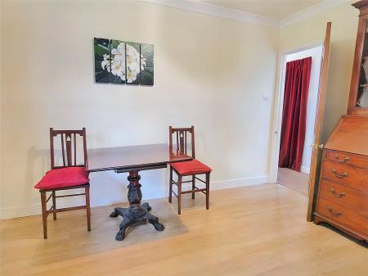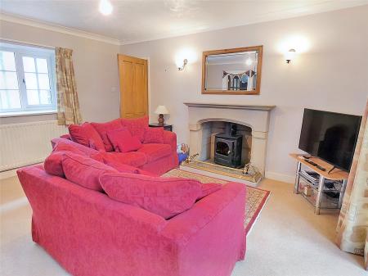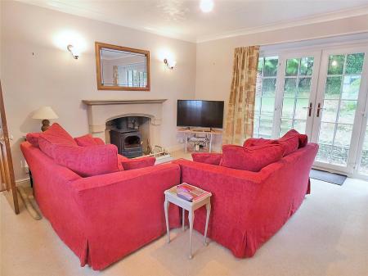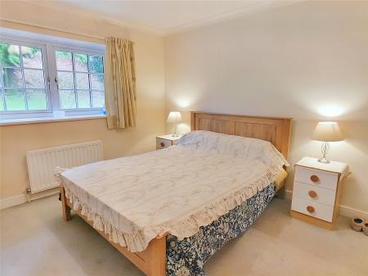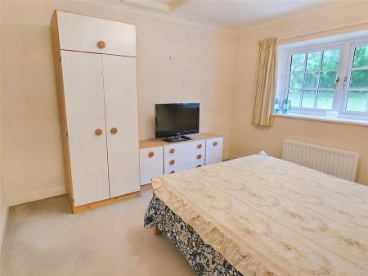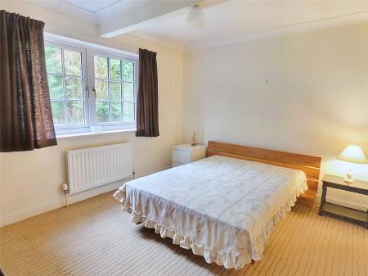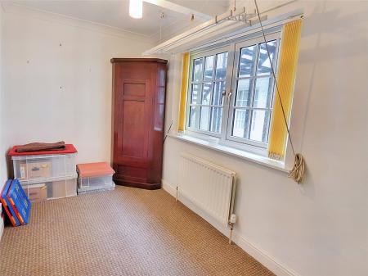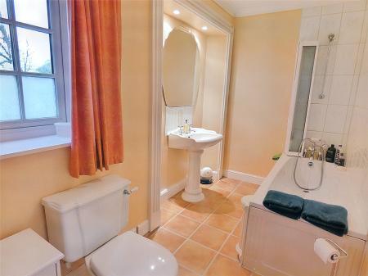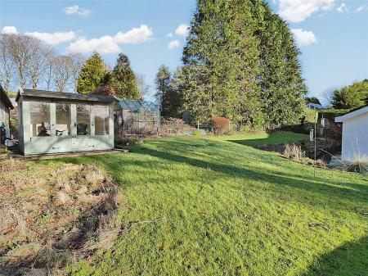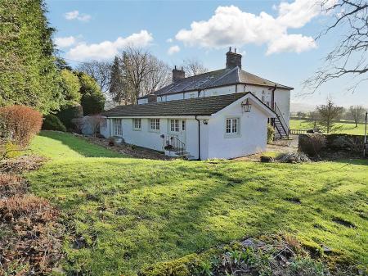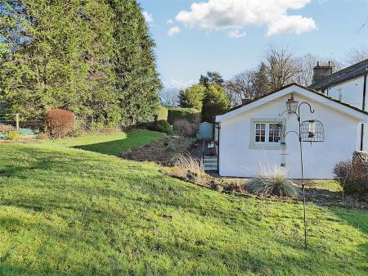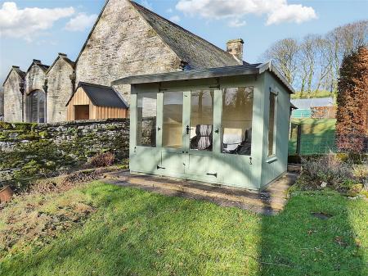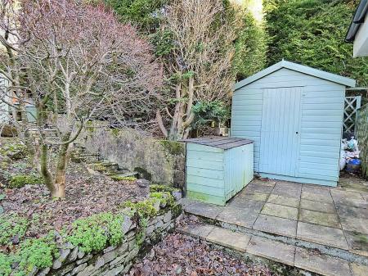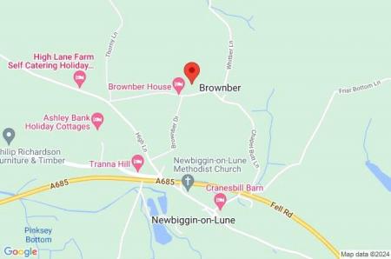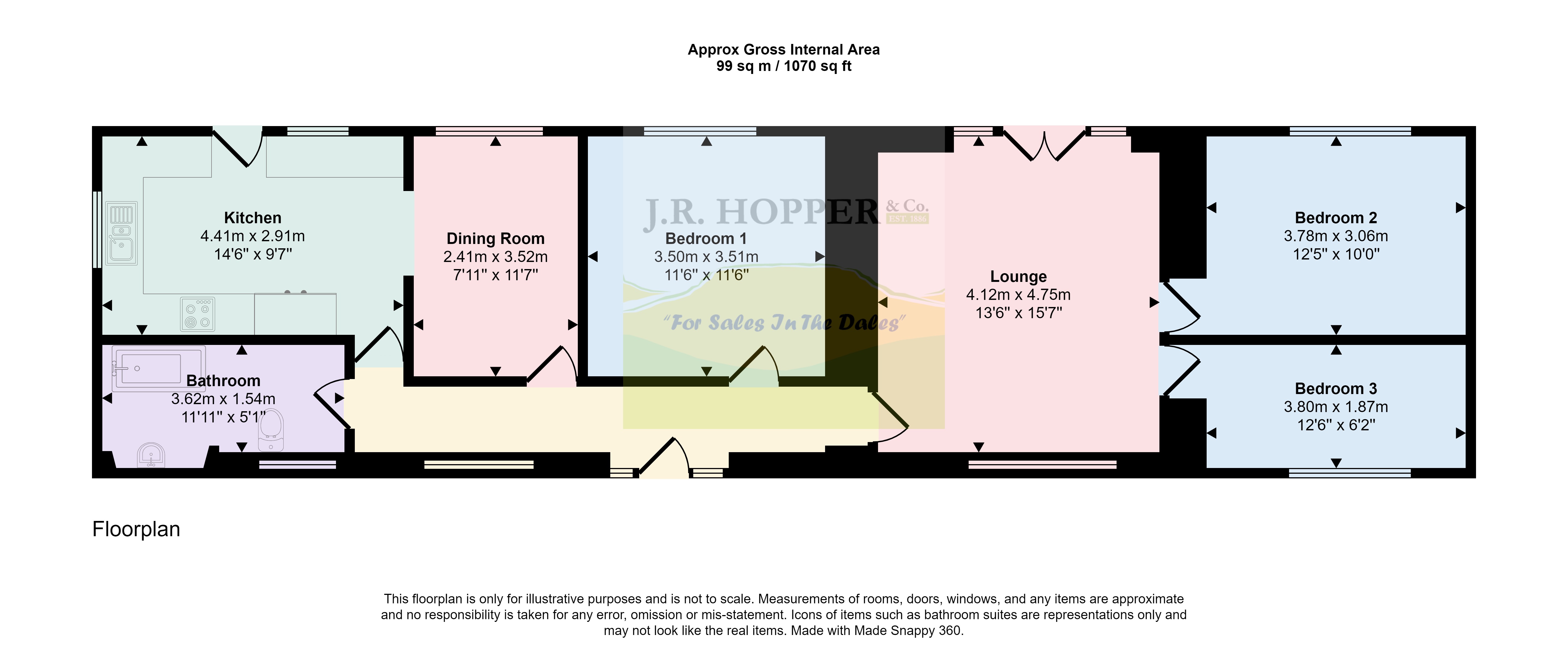- Detached Cottage
- Kitchen With Views Of The Garden
- Dining Room
- Sitting Room With Multi Fuel Stove
- Three Double Bedrooms
- Family Bathroom
- Tiered Garden
- Summer House With Beautiful Views
- Off Street Parking For Two Cars
- No Chain
3 Bedroom Detached House for sale in Kirkby Stephen
Guide Price £335,000 - £375,000
• Detached Cottage • Kitchen With Views Of The Garden • Dining Room • Sitting Room With Multi Fuel Stove • Three Double Bedrooms • Family Bathroom • Tiered Garden • Summer House With Beautiful Views • Off Street Parking For Two Cars • No Chain
Brownber Cottage is a detached property situated in the grounds of Brownber Hall at Newbiggin-On-Lune.
Newbiggin-on-Lune, in the Yorkshire Dales National Park is a village in the Eden valley about 4 miles from the market town of Kirkby Stephen, the village lies just off the main A685 route from Brough to Tebay having excellent travel links via road, and rail from Kirkby Stephen on the Settle - Carlisle line. There are excellent walks from the door step including a lovely walk to Smardale Gill Viaduct.
Brownber Cottage was converted in the 70's and benefits from oil central heating, double glazing throughout and well proportioned rooms.
The accomadation is all on one level and comprises a good size kitchen which leads through to the dining room. Next to the kitchen is a large family bathroom. At the other end of the house is a cosy sitting room with a multi fuel stove and doors leading out to the rear garden. There are three bedrooms, all of which are good size doubles.
Outside is a beautiful tiered garden. At the top of the garden is a good size lawn, flanked with established flower beds. The summer house offers a fantastic place to sit and take in the beautiful views. A garden shed and a log store provide good outside storage and there are two parking spaces for the property, one at either end of the house.
The property has been well maintained and would work well as a family home, alternatively it would make a fantastic second/ holiday home.
Ground Floor
Kitchen Laminate floor. Coved ceiling. Excellent range of wall and base units. Double electric oven. Electric four ring hob. Stainless steel sink and drainer. Space for fridge and freezer. Space for dishwasher and washing machine. Oil boiler. Part tiled walls. Two windows both with lovely outlooks. Rear door leading to the garden with stable door feature. Radiator.
Dining Room Laminate flooring. Coved ceiling. Radiator. Window looking out to the garden.
Bathroom Laminate floor. Coved ceiling. Part frosted window. Bath with shower over. Basin. WC. Radiator. Part tiled walls. Feature archway.
Hallway Fitted carpet. Coved ceiling. Radiator. Large double opening window. Front door.
Bedroom 1 Good size double bedroom. Fitted carpet. Coved ceiling. Loft hatch. Radiator. Large window with a view of the garden.
Sitting Room Fitted carpet. Coved ceiling. Double doors out to the garden. Multifuel stove house in stone fireplace. Large window looking to the front. Large radiator.
Bedroom 2 Good size double bedroom. Fitted carpet. Coved ceiling. Radiator. Large window with a view of the garden.
Bedroom 3 Fitted carpet. Coved ceiling. Loft acceess with ladder. Large window looking to the front. Radiator.
Outside
Garden Tiered garden. Established flower beds. Large lawn. Summer house with beautiful views of the hills. Oil tank. Garden shed. Outside store.
Parking Driveway parking for two cars. One space at either end of the property.
Agents Notes Oil central heating. Mains water. A new septic tank was fitted in 2022, this is shared with four other properties who contribute to the upkeep.
Access road from the Gatehouse is a private road, this is used and shared by all the properties who pay to maintain it (on a as and when basis). It has been recently resurfaced.
The windows in the property are double glazed and A rated.
B4RN, super-fast fibre rural network is available.
Important information
This is a Freehold property.
Property Ref: 896896_JRH200262
Similar Properties
Alpine Terrace, Reeth, Richmond, North Yorkshire, DL11
3 Bedroom Apartment | Guide Price £325,000
Guide Price £325,000 - £350,000• Immaculate Town House In Desirable Location • Popular Dales Market Town • 3 Double Bedr...
3 Bedroom Detached Bungalow | Guide Price £325,000
Guide Price £325,000 - £350,000• Detached Bungalow In Quiet Location • 3 Double Bedrooms • West Facing Lounge With Wood...
Woodhall, Askrigg, Leyburn, DL8
2 Bedroom Detached House | Guide Price £325,000
Guide Price £325,000 - £350,000• Detached Former Coach House • Quiet Location In Dales Hamlet • 2 Double Bedrooms • Bath...
Manor Court, Kirkby Stephen, Cumbria, CA17
3 Bedroom Bungalow | Guide Price £340,000
Guide Price £340,000• Spacious Bungalow. • Large Lounge. • Modern Kitchen Diner. • Three Bedrooms. • Bathroom. • Utility...
Charter Gardens, Kirkby Stephen, CA17
4 Bedroom Terraced House | £349,000
Asking Price £349,000• Three Storey Town House • Two Year Old Exclusive Development On Edge Of Town • Quiet Location Ove...
St Alkeldas Road, Middleham, Leyburn, North Yorkshire, DL8
3 Bedroom Detached Bungalow | Guide Price £350,000
Guide Price £350,000 - £375,000. • Detached Immaculate Bungalow With Spectacular Views• 3 Double Bedrooms • Lounge • Mod...

J R Hopper & Co (Leyburn)
Market Place, Leyburn, North Yorkshire, DL8 5BD
How much is your home worth?
Use our short form to request a valuation of your property.
Request a Valuation
