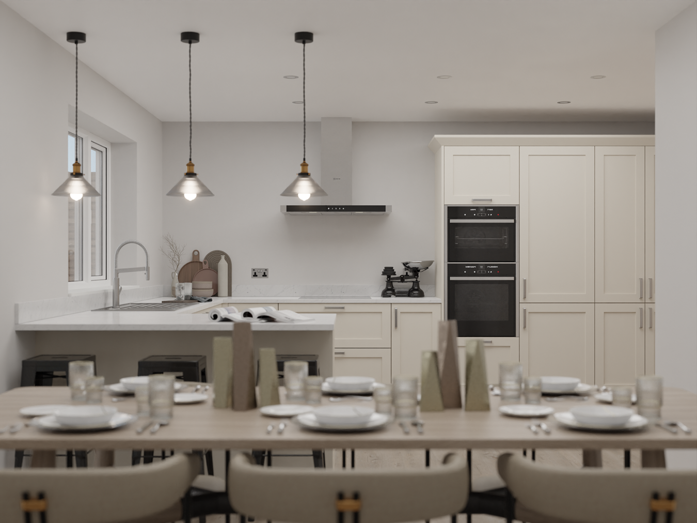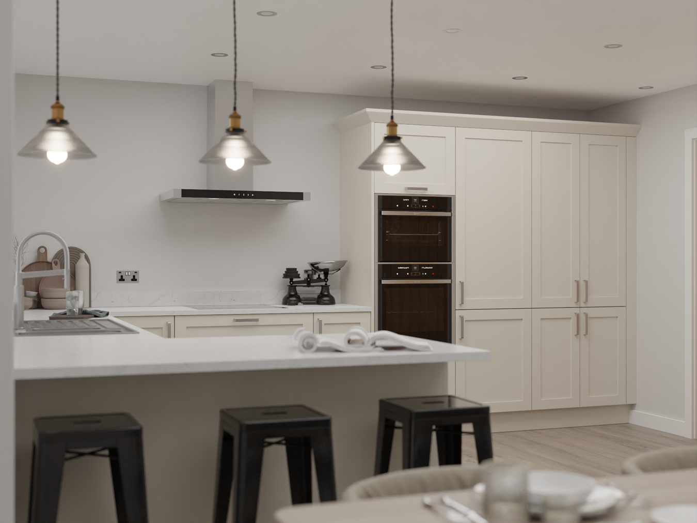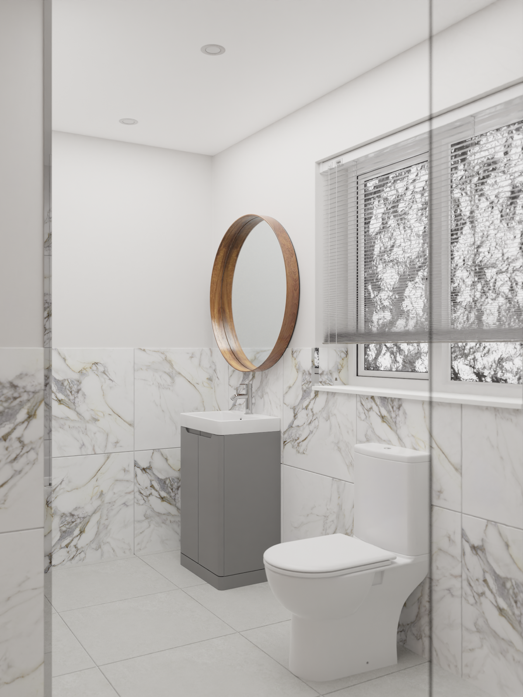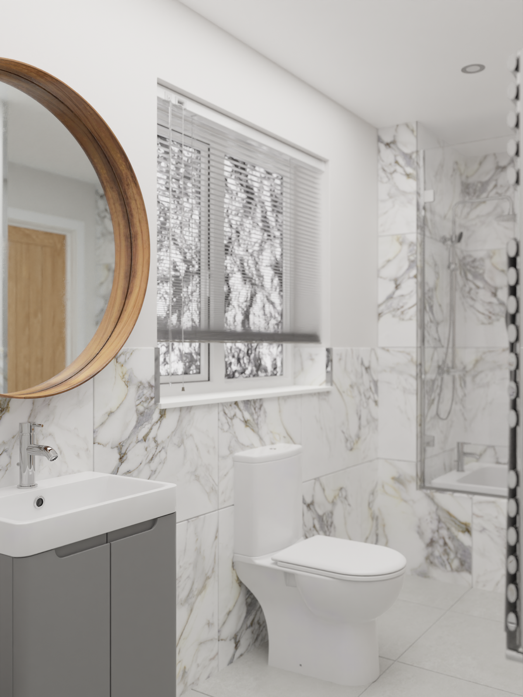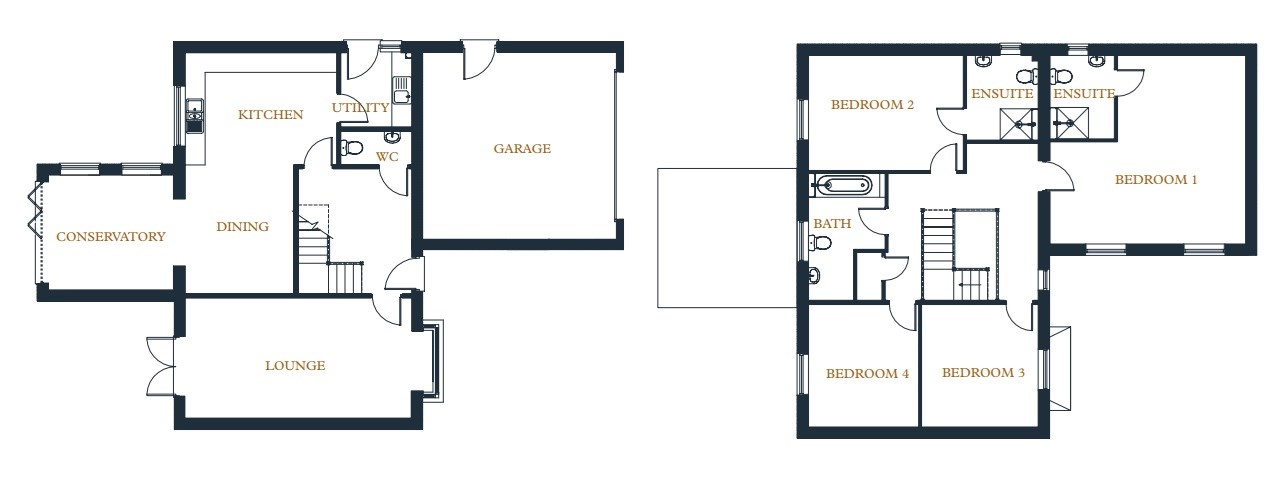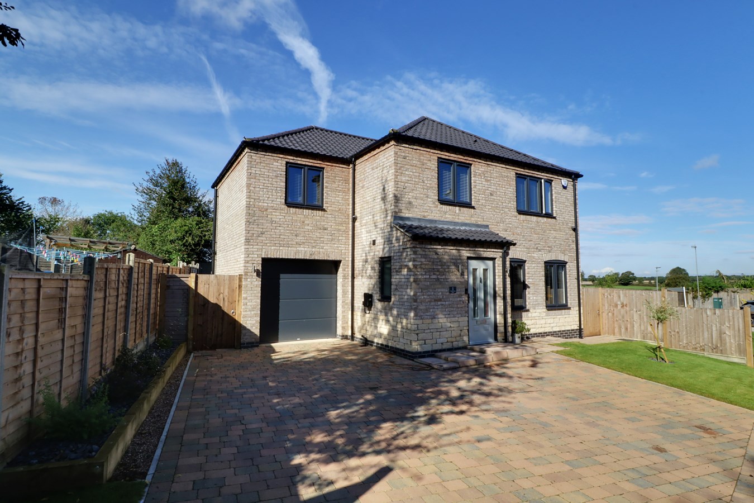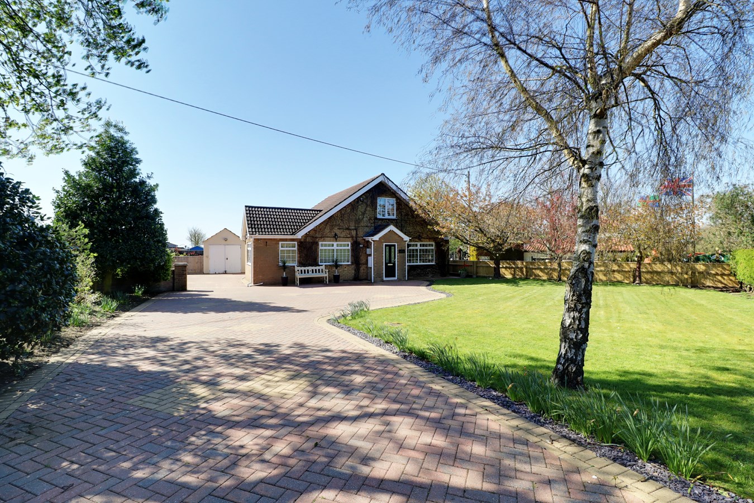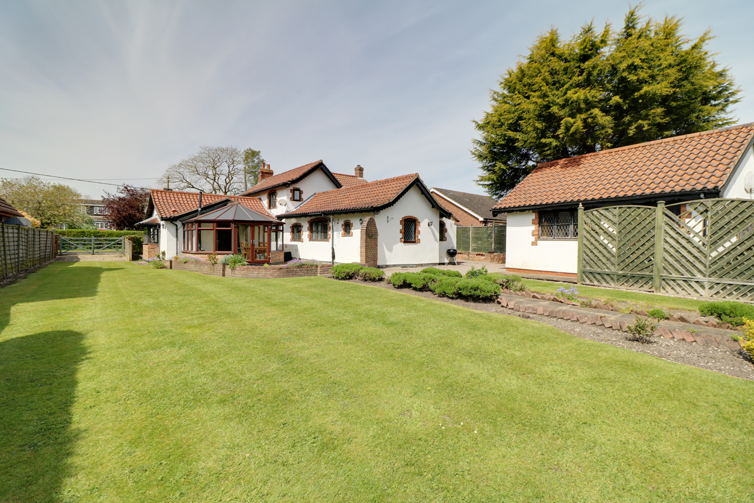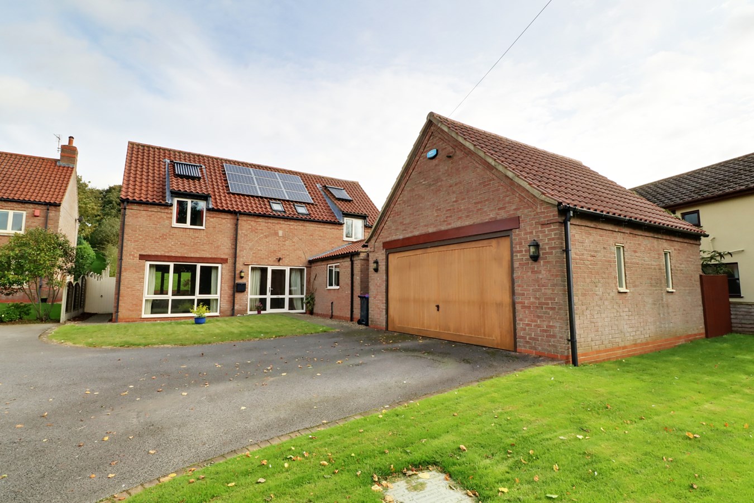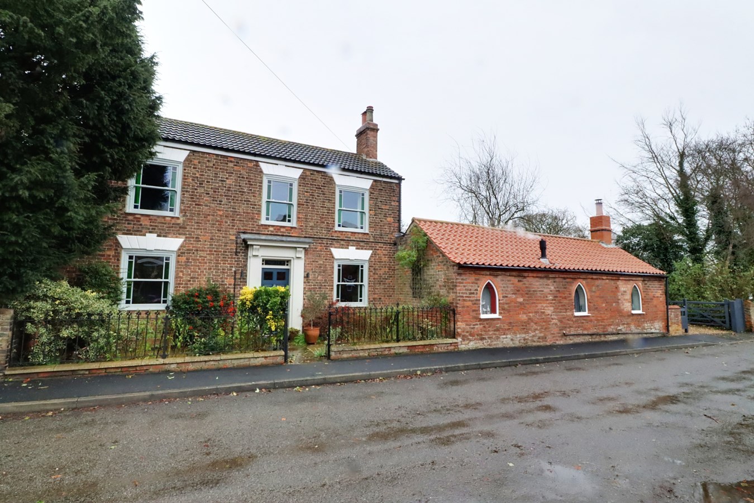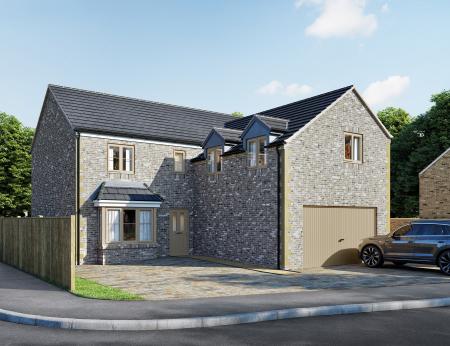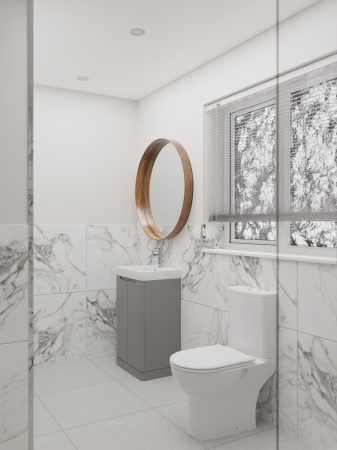- OPEN DAY SATURDAY 11TH MAY 10AM-2PM
- A FINE EXECUTIVE DETACHED FAMILY HOME
- FEATURE CENTRAL RECEPTION HALLWAY
- MAIN LIVING ROOM
- IMPRESSIVE OPEN PLAN DINING KITCHEN LEADING TO A REAR GARDEN ROOM
- USEFUL UTILITY & CLOAKROOM
- 4 BEDROOMS WITH 2 EN-SUITE SHOWER ROOMS
- LUXURY FAMILY BATHROOM
- FRONT DRIVEWAY & DOUBLE GARAGE WITH ELECTRIC DOOR
- ENCLOSED WESTERLY FACING REAR GARDEN
4 Bedroom Detached House for sale in Kirton Lindsey
** PLOT 75 ** SHOW HOME NOW AVAILABLE TO VIEW ** OPEN DAY SATURDAY THE 11TH MAY 10AM-2PM**‘The Keedby’ is a fine executive brand-new detached house thought ideal for a professional coupe that enjoy entertaining or for the discerning family buyer offering well proportioned and appointed accommodation comprising, central reception hallway with a cloakroom, main living room with ‘French’ patio doors to the garden, high quality fitted dining kitchen that effortlessly leads to a rear garden room and is accompanied with a matching utility room. The first floor has a feature galleried landing leading to 4 excellent sized bedrooms that enjoy 2 stylish en-suite shower rooms and a luxury family bathroom. Extensive parking is to the front of the property via a block paved driveway that allows direct access to an integral double garage. The rear garden is fully enclosed with fenced boundaries and benefits from a westerly aspect. Finished with uPvc double glazing and gas fired central heating. Buyers have peace of mind from a builder 2-year snagging warranty and a 10-year structural warranty. Viewing of the show home to appreciate the quality of finish and specification. For further information or to arrange a viewing please contact our Brigg office.
HALLWAY
3.28m x 3.5m (10' 9" x 11' 6")
LOUNGE
6.65m x 3.45m (21' 10" x 11' 4")
KITCHEN / DINING
4.36m x 7.27m (14' 4" x 23' 10")
GARDEN ROOM
3.7m x 3.4m (12' 2" x 11' 2")
UTILITY
2.2m x 2m (7' 3" x 6' 7")
WC
2.2m x 1.2m (7' 3" x 3' 11")
LANDING
4.49m x 3.65m (14' 9" x 12' 0")
BEDROOM 1
5.65m x 5.47m (18' 6" x 17' 11")
BEDROOM 1 EN-SUITE
1.98m x 2.5m (6' 6" x 8' 2")
BEDROOM 2
4.46m x 3.34m (14' 8" x 10' 11")
BEDROOM 2 EN-SUITE
2.1m x 2.5m (6' 11" x 8' 2")
BEDROOM 3
3.38m x 3.55m (11' 1" x 11' 8")
BEDROOM 4
3.2m x 3.55m (10' 6" x 11' 8")
BATHROOM
2.1m x 3.64m (6' 11" x 11' 11")
DOUBLE GARAGE
5.65m x 5.47m (18' 6" x 17' 11")
Important information
This is a Freehold property.
Property Ref: 14608106_27547815
Similar Properties
Church Farm Road, South Kelsey, LN7
5 Bedroom Detached House | £439,000
** STUNNING OPEN COUNTRYSIDE VIEWS TO THE REAR ** A fine executive newly built detached house offering stylish accommoda...
Brigg Road, Caistor, Market Rasen, LN7
3 Bedroom Bungalow | Offers in region of £435,000
** STUNNING OPEN COUNTRYSIDE VIEWS TO THE FRONT ** FULL PLANNING PERMISSION FOR A DETACHED GARAGE WITH A GAMES ROOM ABOV...
4 Bedroom Detached House | £435,000
NO CHAIN 'Berkeley Cottage' is a delightful, render finished, detached village cottage offering much charm and appeal wi...
4 Bedroom Detached House | Offers in region of £440,000
** 3 EXCELLENT RECEPTION ROOMS ** A fine executive detached house situated on the outskirts of the highly desirable mark...
School Lane, North Kelsey, LN7
4 Bedroom Detached House | Offers in region of £450,000
'The Laurels' is a charming Victorian detached house dating back to 1871 offering beautifully presented and extended acc...
Hillside Farm Lane, Melton Road, Wrawby, DN20
4 Bedroom Detached House | Offers in region of £450,000
** SUBJECT TO AN AGRICULTURAL TIE ** A superb traditional detached house peacefully surrounded by open countryside towar...
How much is your home worth?
Use our short form to request a valuation of your property.
Request a Valuation


