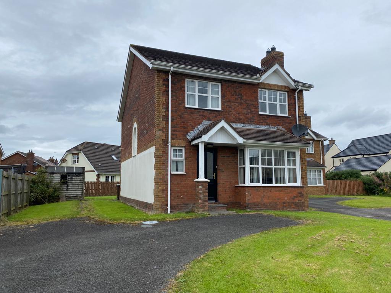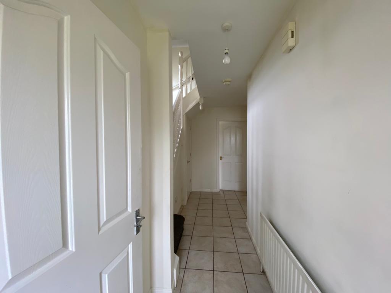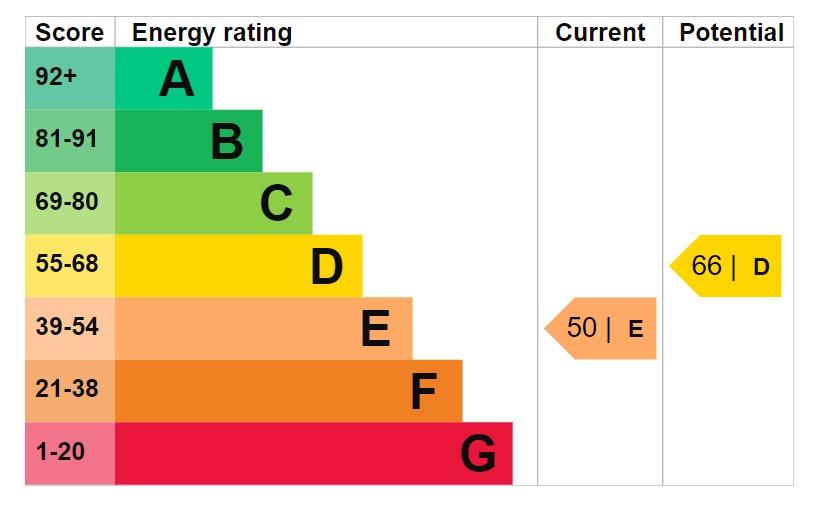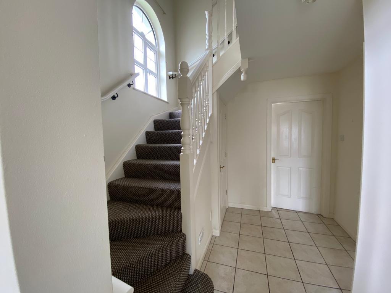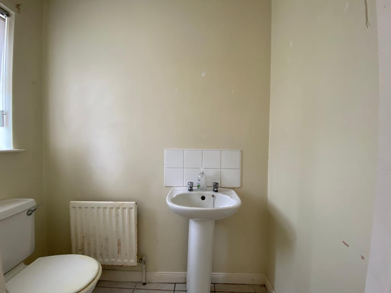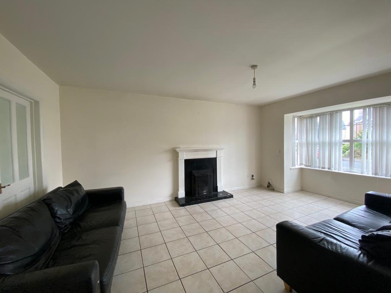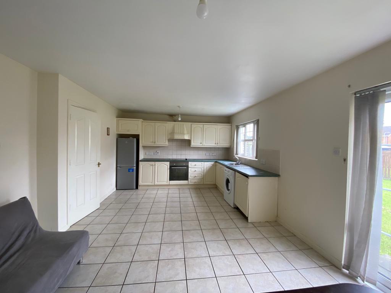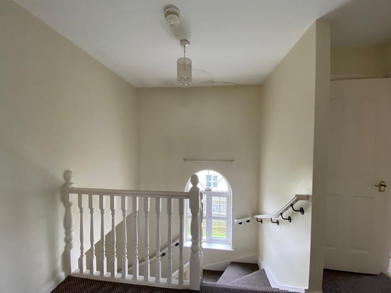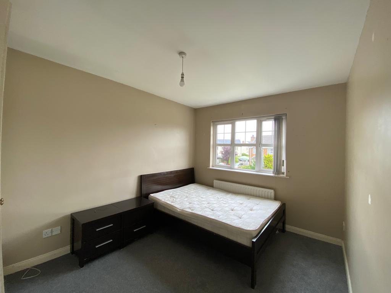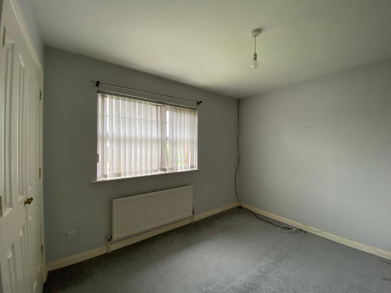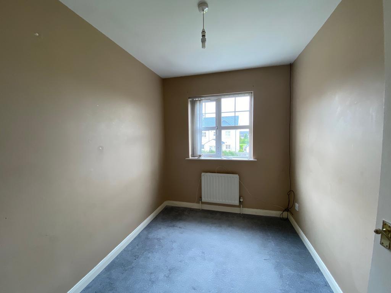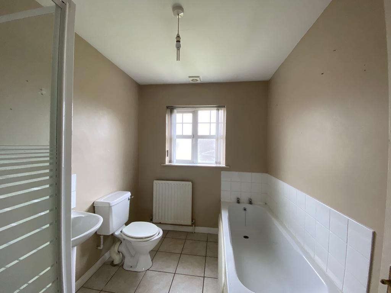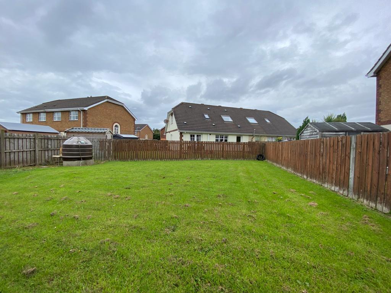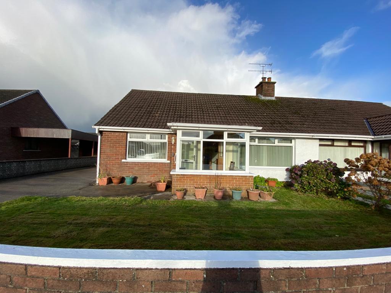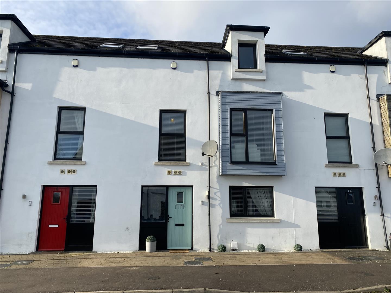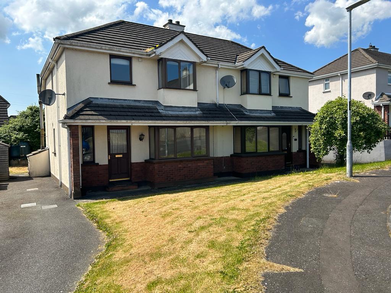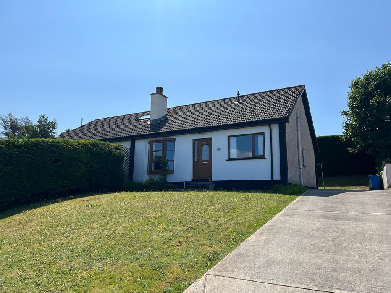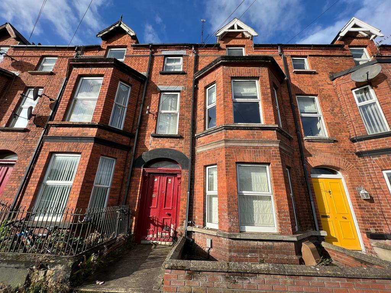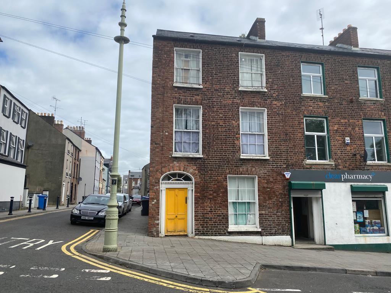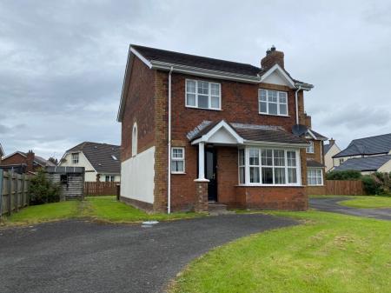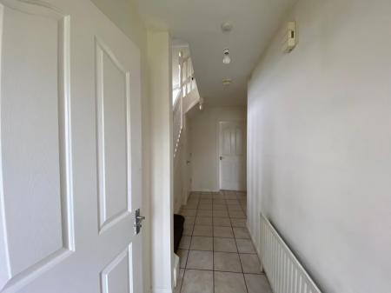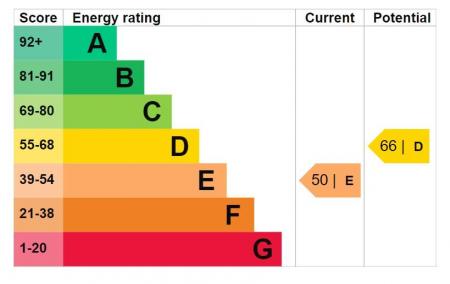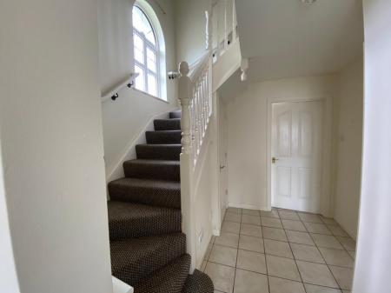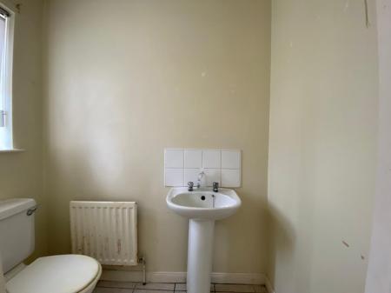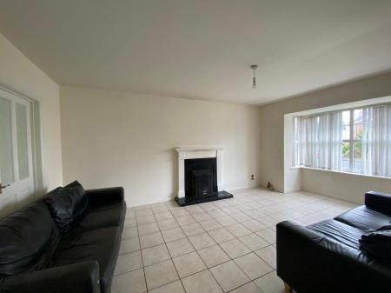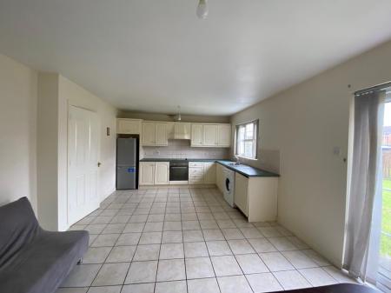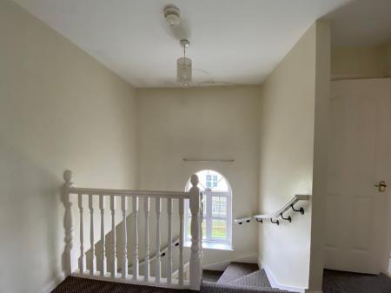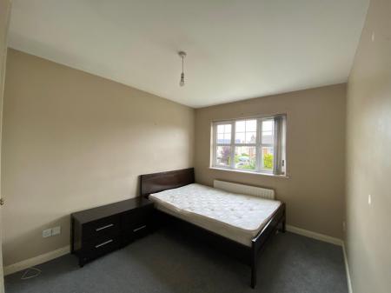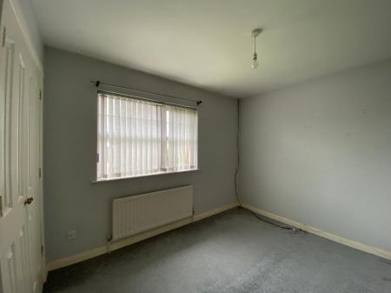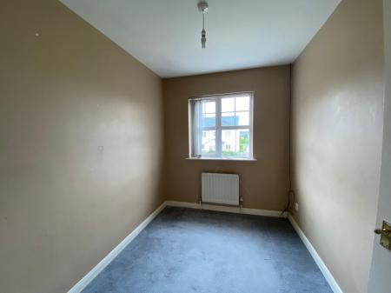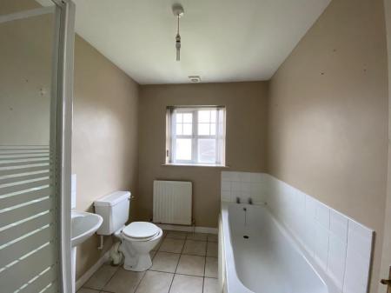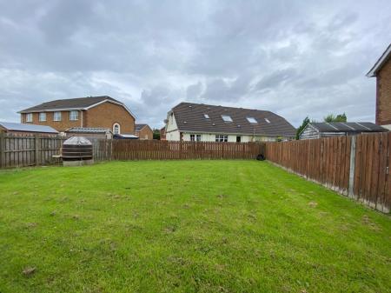- DETACHED HOUSE
- 4 BEDROOMS / 1 RECEPTION
- OIL FIRED CENTRAL HEATING
- PVC DOUBLE GLAZED WINDOWS
- NEAT LAWNS FRONT AND REAR
- TARMAC DRIVEWAY
- EPC RATING - F
4 Bedroom Detached House for sale in Knightsbridge
This detached family home is set on a spacious plot on this popular development. It is convenient to Altnagelvin Hospital, Lisnagelvin and Crescent Link Retail Parks, Schools and other local amenities.
This property offers excellent family accommodation. It would benefit from refurbishment to kitchen and bathroom etc to bring it to its full potential.
VIEWING HIGHLY RECOMMENDED.
ACCOMMODATION
HALLWAY
Having understairs storage and tiled floor.
GUEST WHB & WC
Having tiled floor.
LOUNGE
5.59m x 3.68m into bay (18'4" x 12'1" into bay) - Having fireplace, tiled floor and double doors leading to Kitchen.
KITCHEN / DINING AREA
6.07m x 3.66m (19'11" x 12') - Having eye and low level units, tiling between units, hob, underoven, extractor hood, space for fridge / freezer, plumbed for washing machine, tiled floor, dining space with French doors leading to rear.
FIRST FLOOR
LANDING
Having hotpress.
BEDROOM 1
3.89m x 2.82m wp (12'9" x 9'3" wp) - Having double built in wardrobe.
BEDROOM 2
3.91m x 2.77m wp (12'10" x 9'1" wp) - Having double built in wardrobe.
BEDROOM 3
3.18m x 2.77m wp (10'5" x 9'1" wp) - Having built in wardrobe.
BEDROOM 4
2.82m x 2.16m (9'3" x 7'1")
BATHROOM
Comprising bath, whb and wc, walk in shower, tiled floor.
EXTERIOR FEATURES
Neat lawn to front.
Neat lawn to rear.
Tarmac driveway.
ESTIMATED ANNUAL RATES
£1133.10 (AUG 2022)
Property Ref: 27977_31758264
Similar Properties
5 Bedroom Chalet | POA
3 Bedroom Townhouse | POA
3 Bedroom Semi-Detached House | Offers in region of £175,000
3 Bedroom Semi-Detached Bungalow | POA
5 Bedroom Terraced House | Asking Price £180,000
4 Bedroom End of Terrace House | POA

Daniel Henry – Derry/Londonderry (Londonderry)
Londonderry, Co. Londonderry, BT47 6AA
How much is your home worth?
Use our short form to request a valuation of your property.
Request a Valuation
