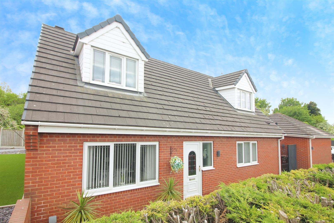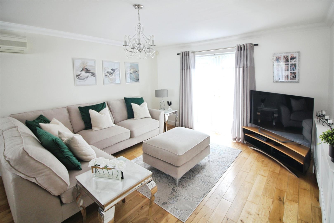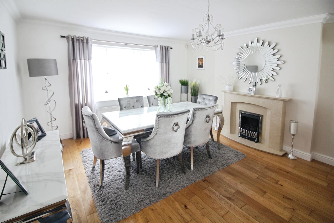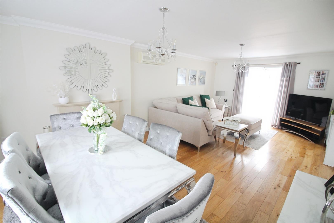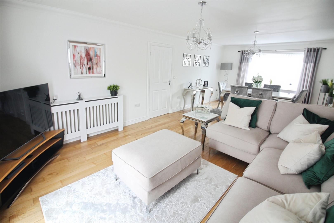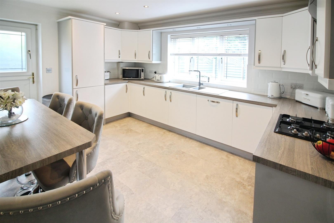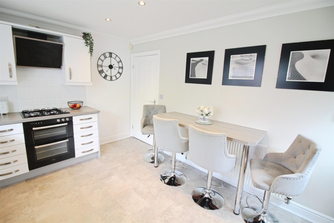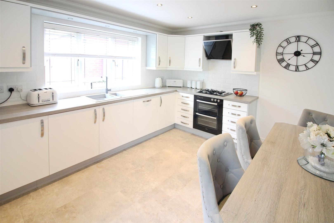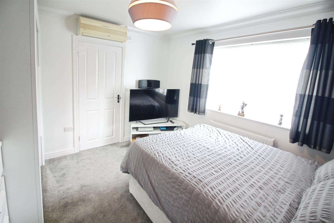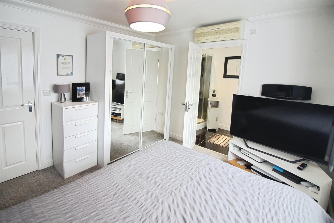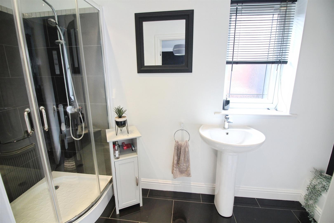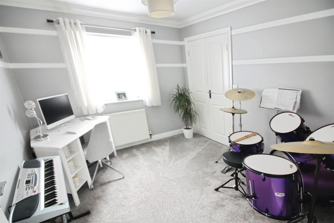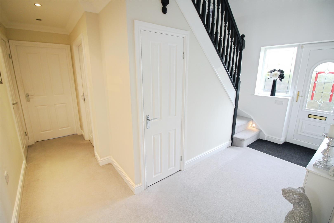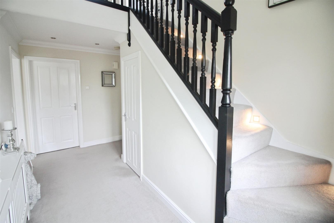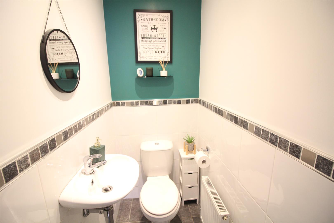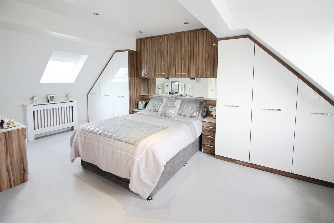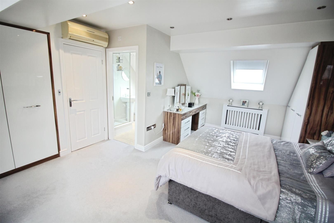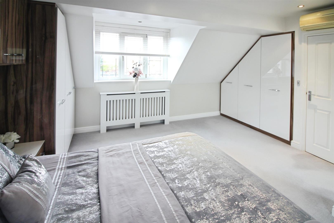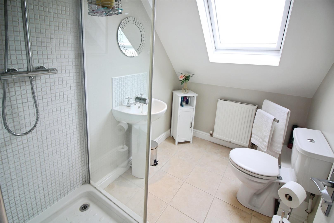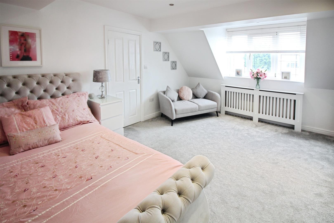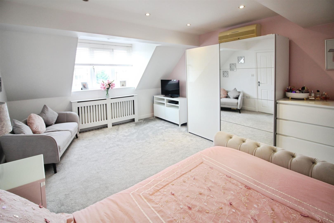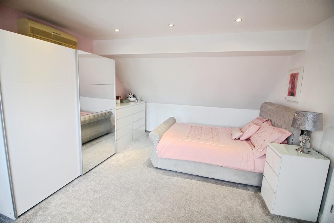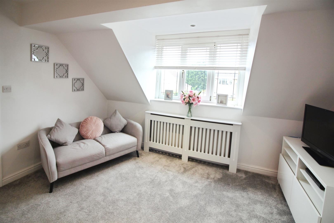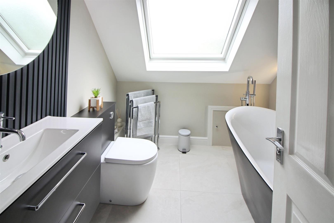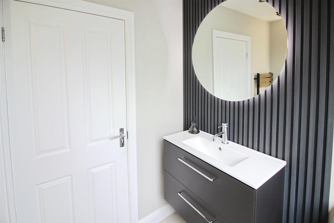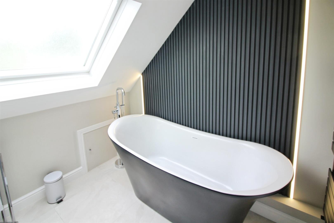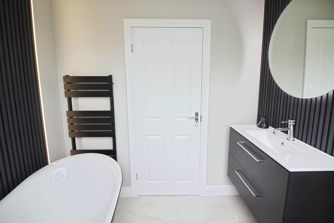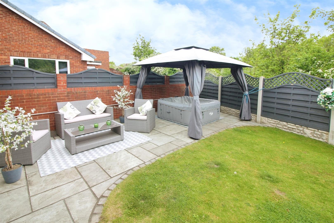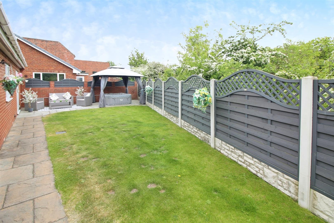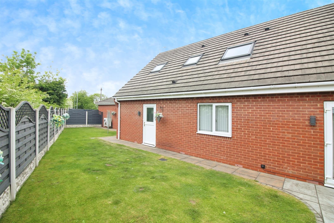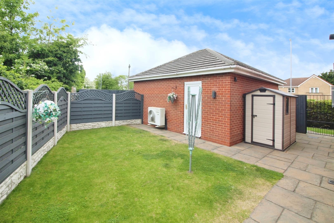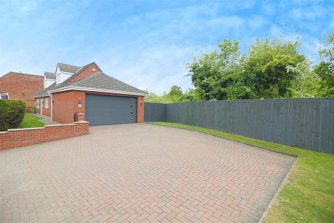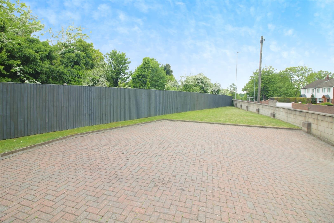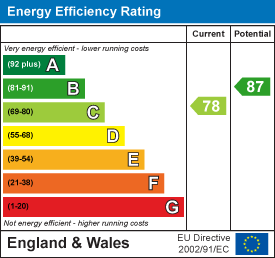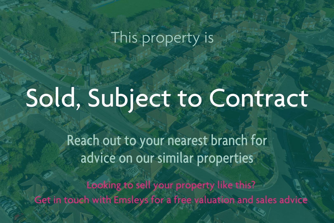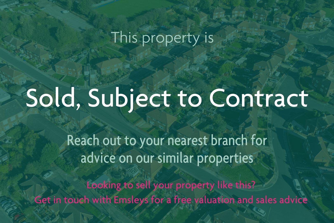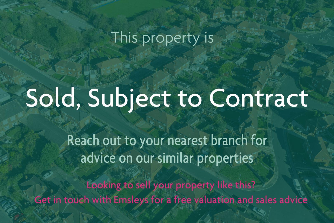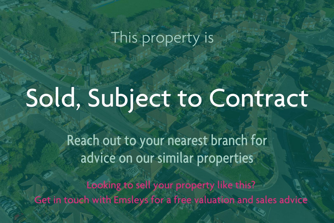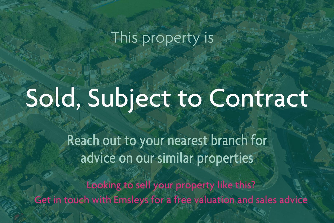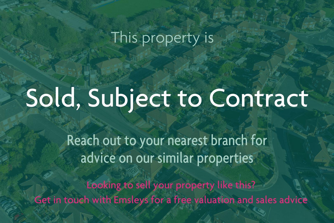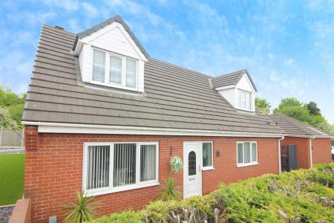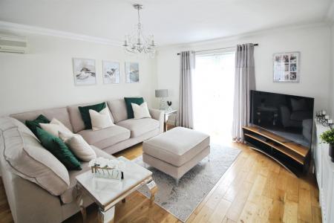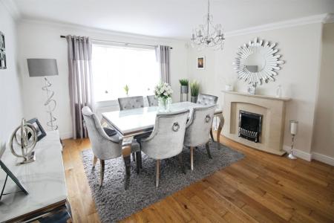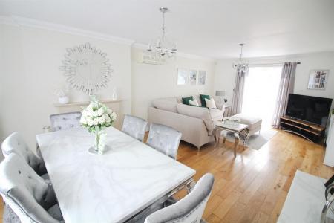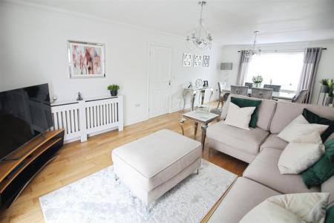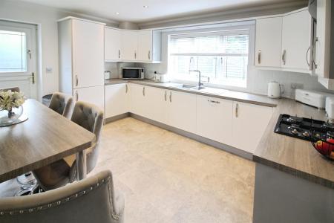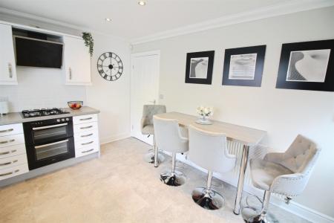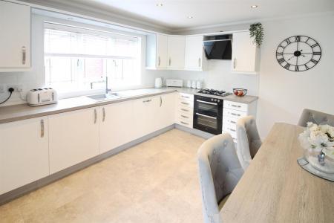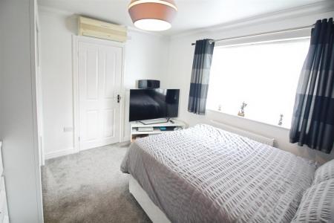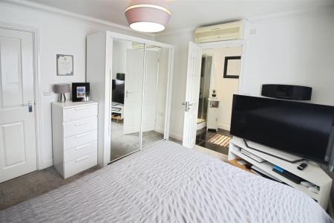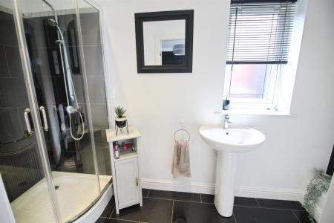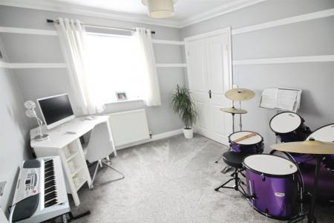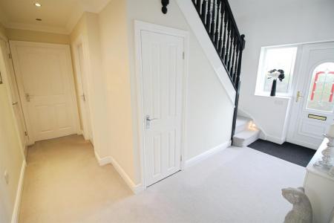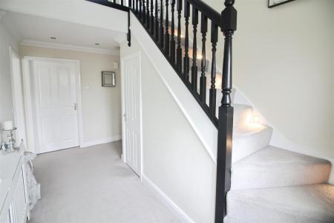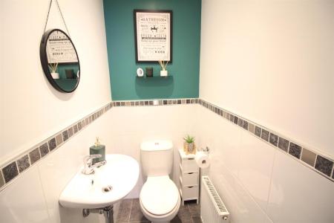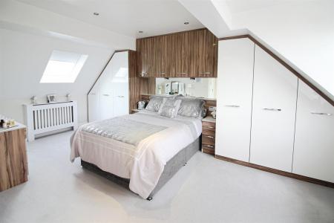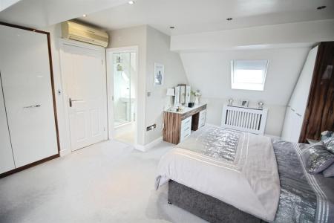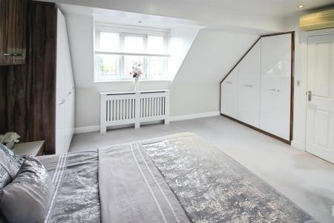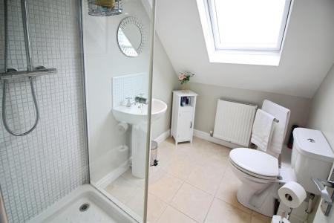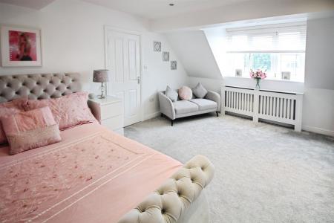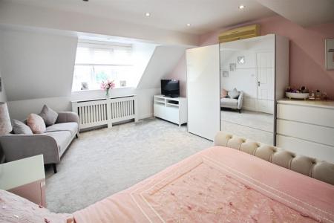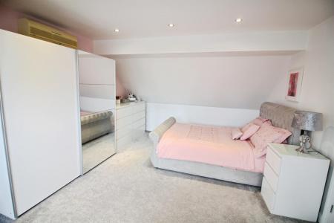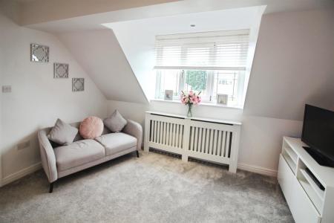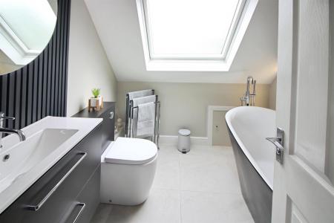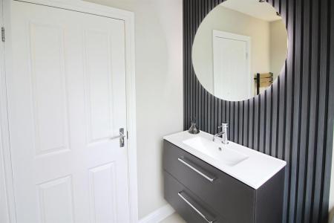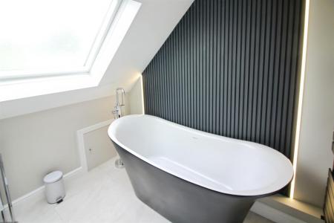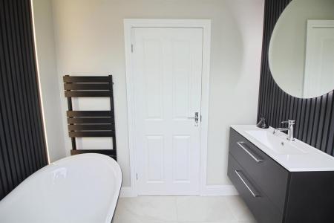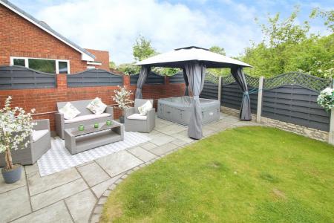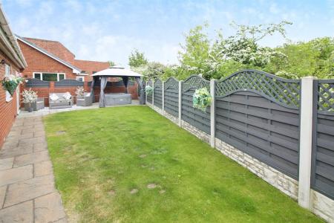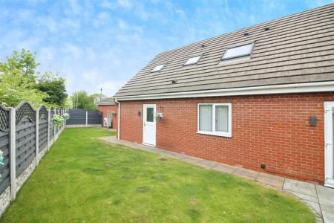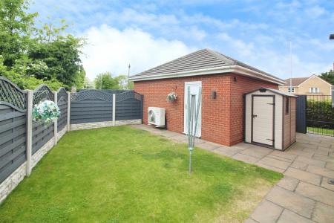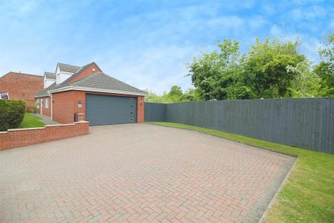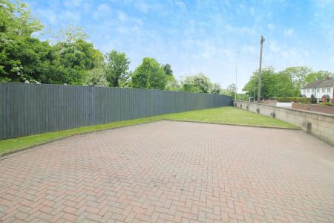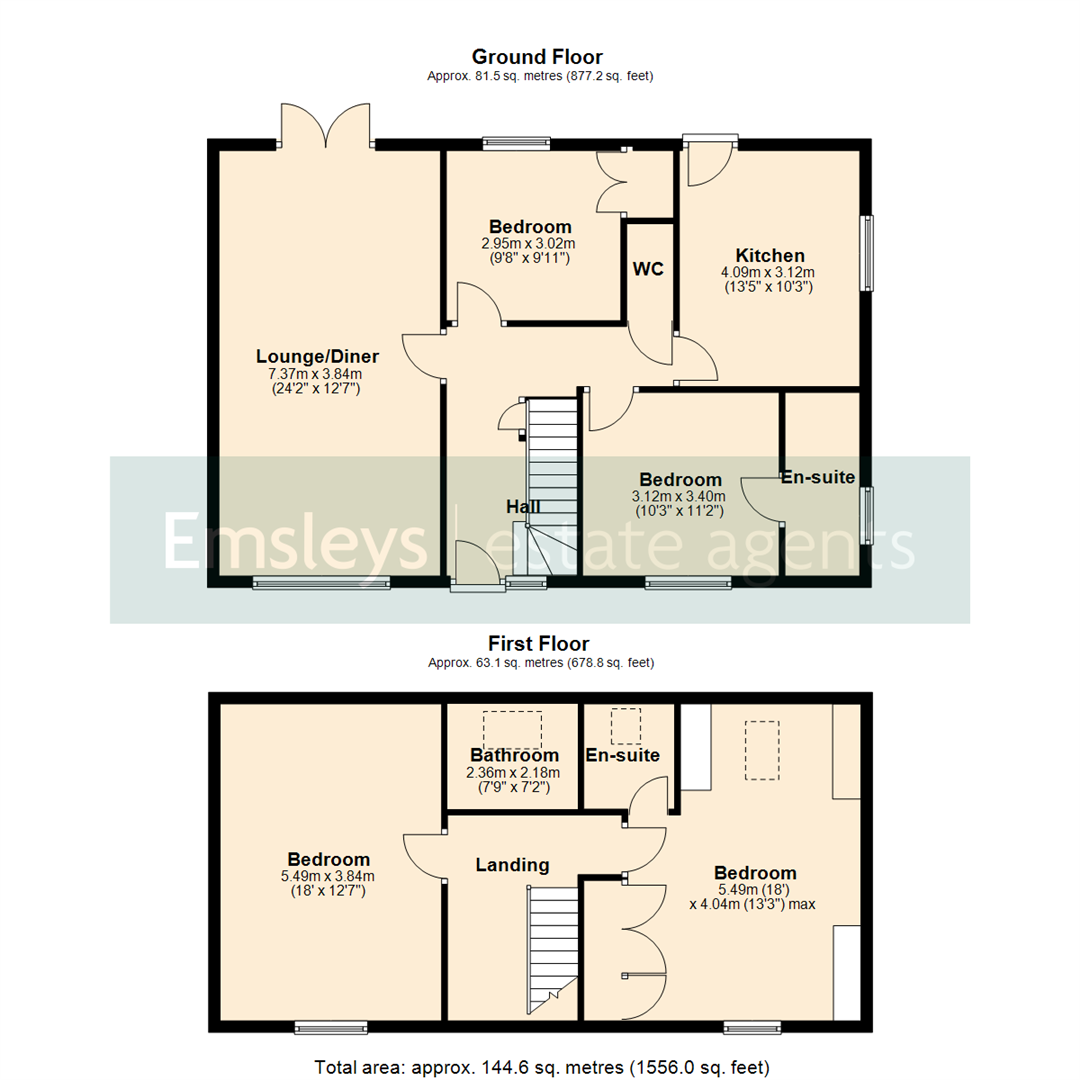- STUNNING FAMILY HOME
- LARGE CORNER PLOT
- AMPLE PARKING WITH LARGE DRIVE
- DOUBLE GARAGE
- TWO EN-SUITE SHOWER ROOMS
- FAMILY BATHROOM
- Council Tax Band D
- EPC Raitng C
4 Bedroom Detached Bungalow for sale in Knottingley
***STUNNING VERSATILE HOME. IMMACULATE THROUGHOUT. LARGE CORNER PLOT.***
An immaculate detached dorma bungalow set on a large corner plot. This exquisite property boasts four bedrooms and three bathrooms, offering plenty of space for a family or for those who frequently entertain guests.
The home's generously proportioned interior is matched by its impressive exterior features. The property benefits from a double garage, providing ample space for vehicle storage or potential for a workshop. Furthermore, off-street parking is available, adding to the convenience.
In addition to the useful practical features, the property also offers a lovely garden, providing an ideal space for outdoor relaxation or al fresco dining.
Inside, the property includes a lounge/diner, perfect for welcoming guests or spending quality time with family. The kitchen, like the rest of the home, is presented in an impeccable state, and is sure to inspire culinary creativity.
The property's location is another key selling point. Conveniently situated near public transport links, commuting or travelling is a breeze.
This property, with its unique features and superb condition, is a rare find. It delivers a perfect balance of comfort, practicality and accessibility. This is a prime opportunity for prospective buyers seeking a home that stands out from the crowd. Having gas central heating, air conditioning and PVCu double glazing.
Please contact our team for more information or to arrange a viewing. We look forward to helping you find your dream home.
Ground Floor -
Hall - Entrance door with stairs to first floor, under stair storage cupboard, doors to rooms and downlighters to ceiling. Door to rooms.
Kitchen - 4.09m x 3.12m (13'5" x 10'3") - Boasting a stunning range of wall and base units, complimentary worksurfaces, breakfast bar and splashback tiling. Integrated double oven and hob with extractor over, fridge, freezer, dishwasher and washing machine, side double glazed window and door to rear garden.
Lounge/Diner - 7.37m x 3.84m (24'2" x 12'7") - PVCu double glazed window to front aspect, french doors to rear garden, fire place, timber flooring and air con unit.
Wc - WC, wash hand basin, part tiled walls and radiator.
Bedroom - 3.12m x 3.40m (10'3" x 11'2") - PVCu double glazed window to front aspect, air con unit and door to en-suite.
En-Suite - 3.15m x 1.30m (10'4" x 4'3") - Comprising a shower enclosure, WC and pedestal wash hand basin. PVCu double glazed window and tiled floor.
Bedroom - 2.95m x 3.02m (9'8" x 9'11") - PVCu double glazed window to rear aspect and built in wardrobe.
First Floor -
Landing - Doors to rooms and downlighters to ceiling.
Bedroom - 5.49m x 4.04m (18'0" x 13'3") - PVCu double glazed window to front aspect, skylight to rear, fitted furniture, downlighters to ceiling, air con unit and door to en-suite.
En-Suite - 2.44m x 1.70m (8'0" x 5'7") - Comprising a shower enclosure, WC and pedestal wash hand basin. Skylight and tiled floor.
Bedroom - 5.49m x 3.84m (18'0" x 12'7") - PVCu double glazed window to front aspect, downlighters to ceiling and air con unit.
Bathroom - Skylight adding ample light to this beautiful suite comprising a free standing bath, panel wall with feature lighting, unit housed WC and vanity housed wash hand basin with touch control lit mirror over with matching panel backing.
Exterior - The property is located on a corner plot with well presented gardens having lawns, patio, paths and pergola. There is a large double driveway leading to a double garage with remote controlled door, power, lights and rear personnel door.
Property Ref: 59037_33870676
Similar Properties
Moorland Way, Sherburn In Elmet, Leeds
4 Bedroom Detached House | Guide Price £400,000
***LARGE FAMILY HOME * SUPERB SIZE ROOMS * WELL ENCLOSED LARGE GARDEN * DOUBLE GARAGE.***Guide price �400,00...
Brunswick Crescent, Sherburn In Elmet, Leeds
4 Bedroom Detached House | £385,000
***INCREDIBLE SIZE PLOT. TUCKED AWAY LOCATION. FORMER SHOW HOME. RARE OPPORTUNITY.***An immaculate family home, original...
Bramley Fold, Sherburn In Elmet, Leeds
4 Bedroom Detached House | £380,000
*** SUPERIOR PLOT - STUNNING FAMILY HOME - ENVIABLE TUCKED AWAY LOCATION***This delightful recently constructed family h...
Bramley Park Avenue, Sherburn In Elmet, Leeds
4 Bedroom Detached House | £410,000
***OVERLOOKING THE GREEN. RARE OPPORTUNITY. TUCKED AWAY LOCATION. IMMACULATE HOME.***An immaculate family home from the...
Bramley Park Avenue, Sherburn In Elmet, Leeds
4 Bedroom Detached House | £415,000
***IMMACULATE FAMILY HOME. EXTENDED ORANGERY. OUTLOOK OVER FIELD. DESIRABLE PLOT.***An exquisite family home built by 'R...
Westfield Lane, South Milford, Leeds
3 Bedroom Detached House | Guide Price £425,000
***DECEPTIVELY LARGE FAMILY HOME - STUNNING LOCATION - SET OVER THREE FLOORS***Guide price �425,000 - ჆...
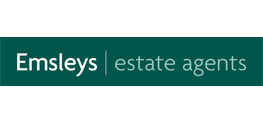
Emsleys Estate Agents (Sherburn-in-Elmet)
4 Wolsey Parade, Sherburn-in-Elmet, Leeds, LS25 6BQ
How much is your home worth?
Use our short form to request a valuation of your property.
Request a Valuation
