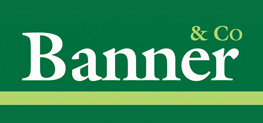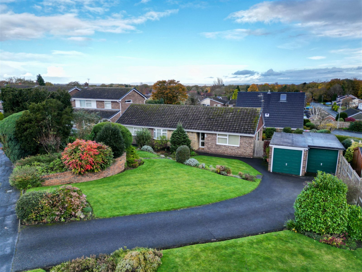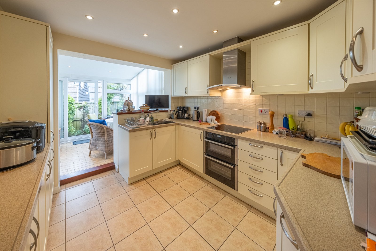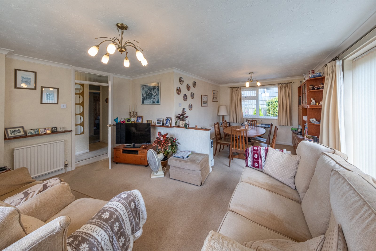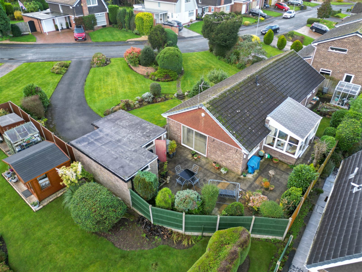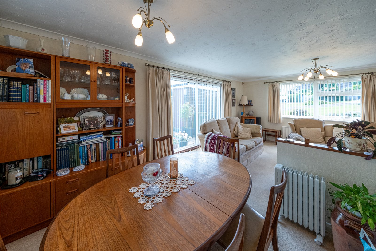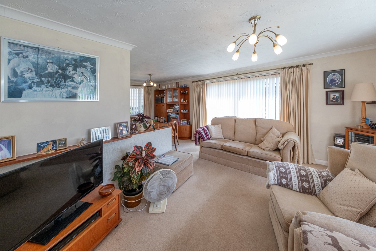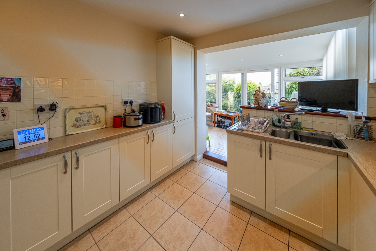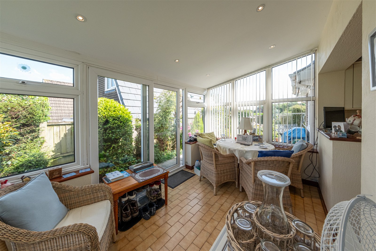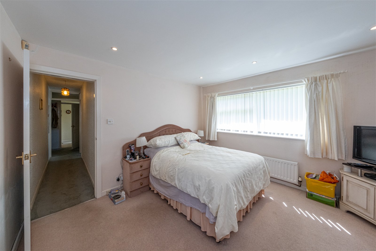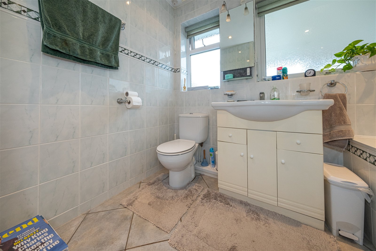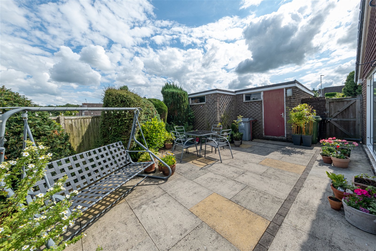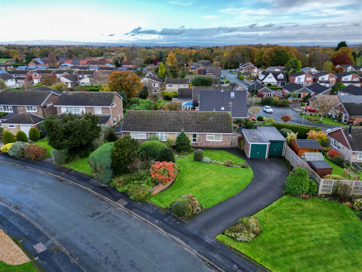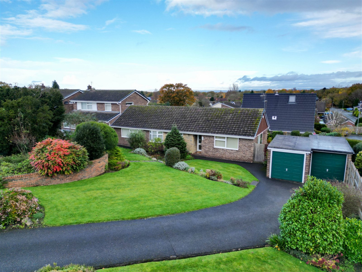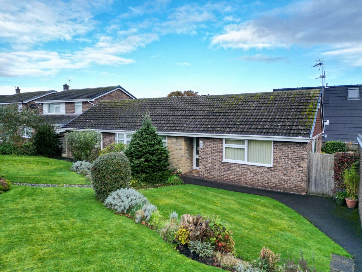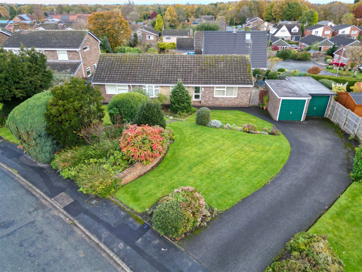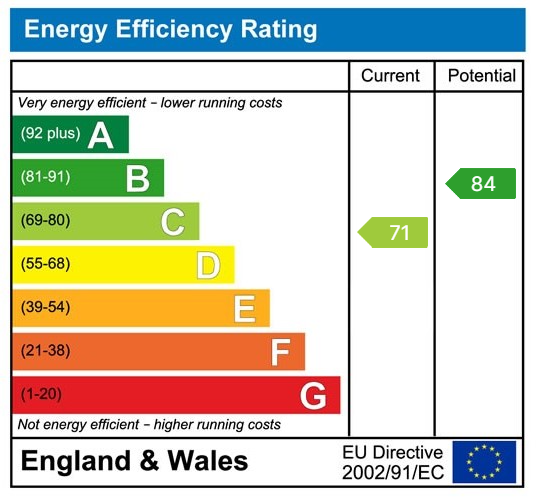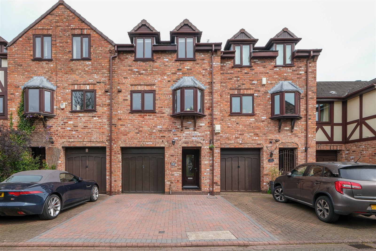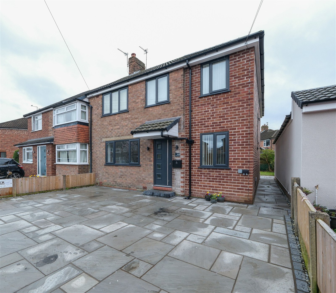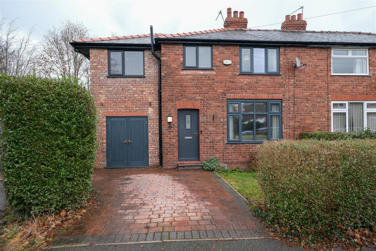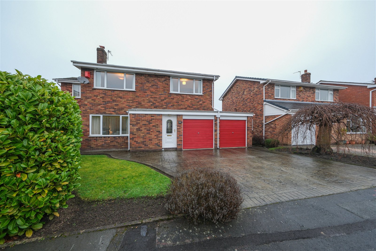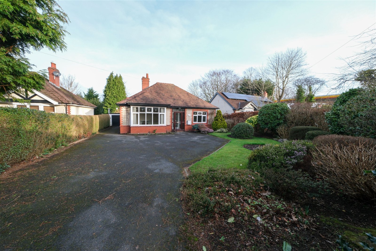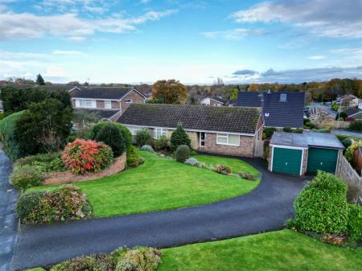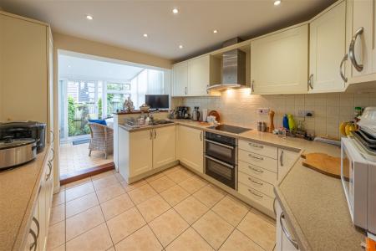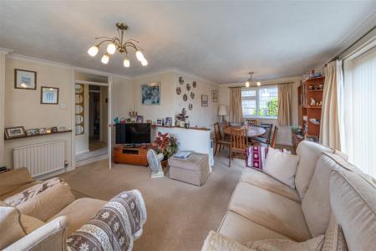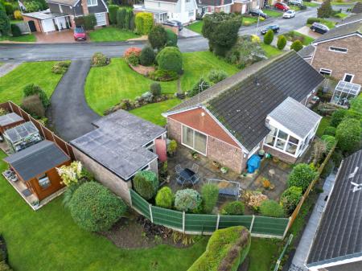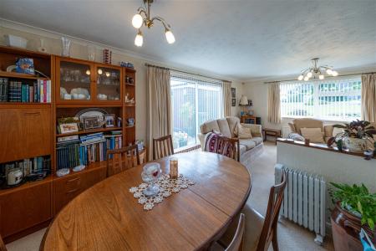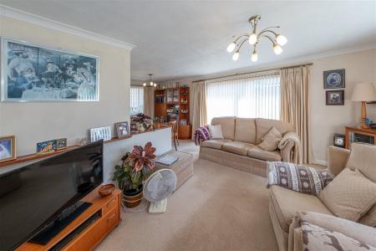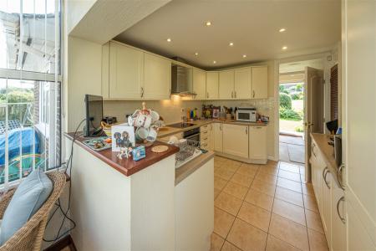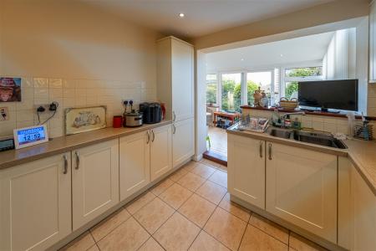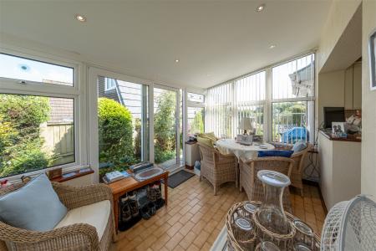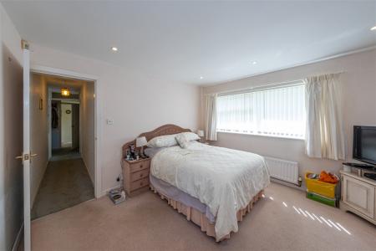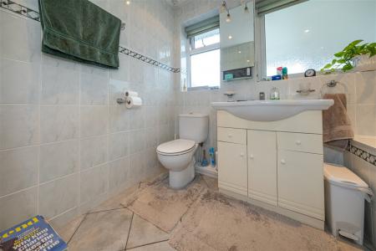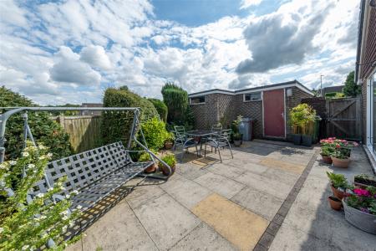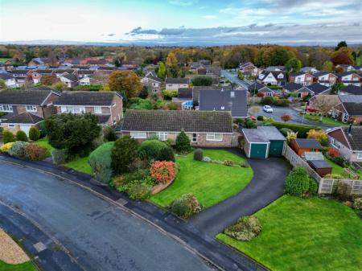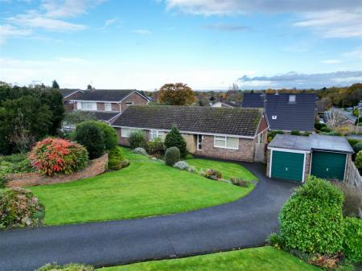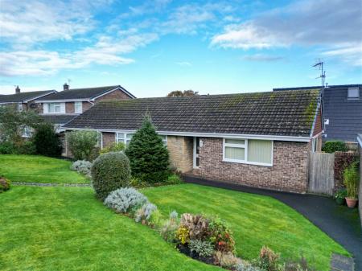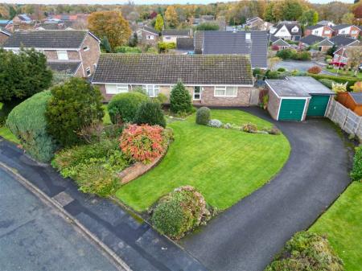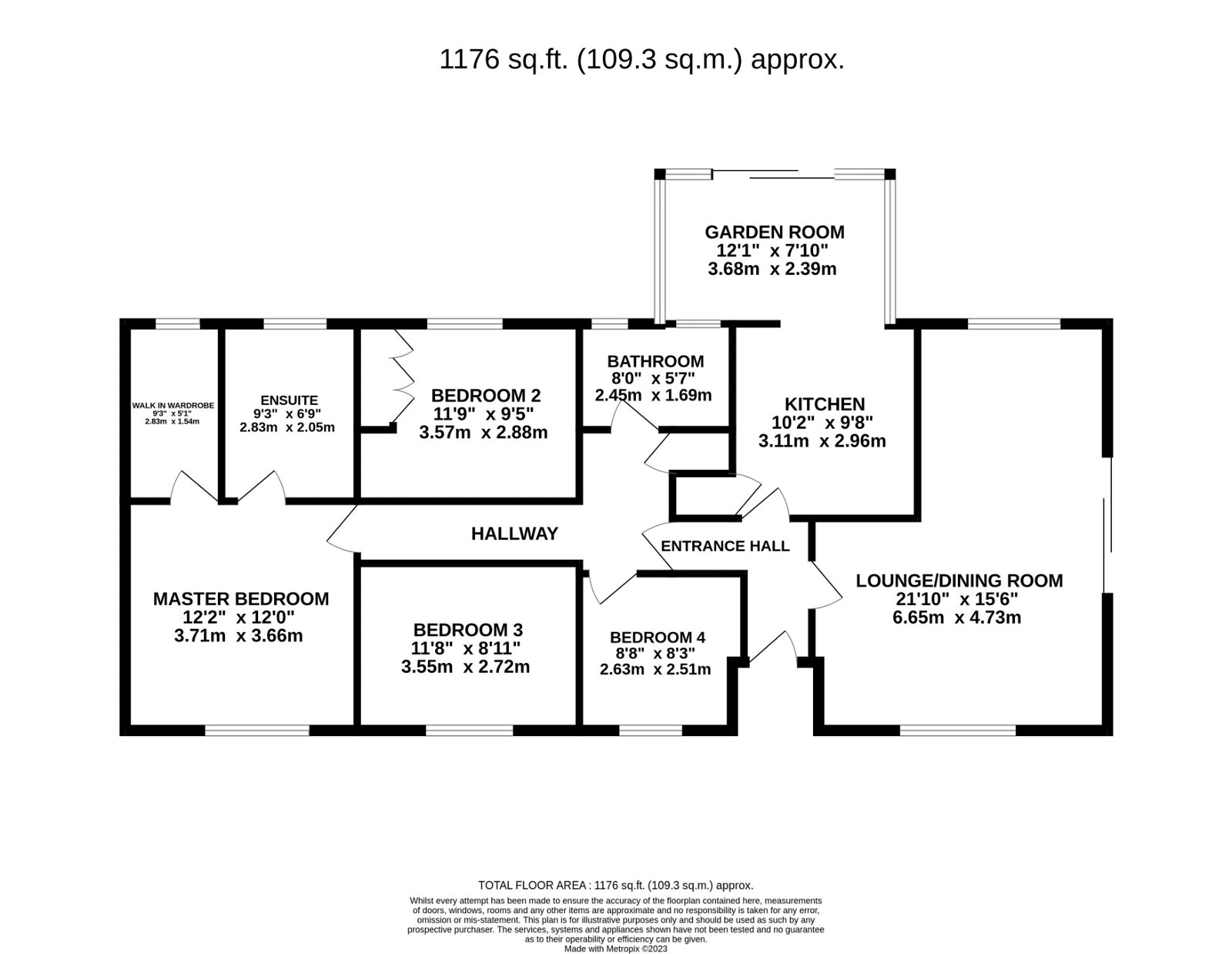- Viewings highly recommended to appreciate potential
- Fitted Kitchen
- Lounge/dining room
- Kitchen opening onto Garden Room
- Master bedroom with en suite shower room and walk-in wardrobe
- Wrap around gardens
- Two Garages
- Good sized driveway providing plentiful off-road parking
- Pleasant location in High Legh
- Deceptively spacious four bedroom detached bungalow
4 Bedroom Bungalow for sale in Knutsford
Spacious detached bungalow situated in a favoured location in High Legh. Offering versatile accommodation briefly comprising:- Open canopy entrance porch, entrance hallway, lounge/dining room, kitchen, garden room, master bedroom with en suite shower room and walk-in wardrobe, three further bedrooms and bathroom. Externally an extensive driveway provides plentiful off-road parking and leads to the two detached garages. The private gardens surround the property and the plot size is generous, being laid to lawn with mature trees, plants and shrubs.
OPEN CANOPY ENTRANCE PORCH
With meters cupboard.
ENTRANCE HALLWAY
Glazed door, central heating radiator and central heating time control.
LOUNGE/DINING ROOM - 6.65m x 4.73m (21'9" x 15'6")
Window to the front elevation, patio doors giving access onto the side garden, TV point, coved ceiling, two central heating radiators, opening to the dining area which has a window to the rear elevation, central heating radiator and coved ceiling.
KITCHEN - 3.11m x 2.96m (10'2" x 9'8")
Fitted with a matching range of base and eye level units incorporating Franke inset stainless steel sink unit with mixer tap, integrated fridge and washing machine, Neff four ring hob with extractor aver, double oven, cupboard housing Worcester central heating boiler tiled walls and flooring, and inset ceiling spotlights. Opening to
GARDEN ROOM - 3.68m x 2.39m (12'0" x 7'10")
With patio doors giving access onto the rear elevation, central heating radiator, inset ceiling spotlights and tiled flooring.
INNER HALLWAY
With cupboard housing hot water cylinder.
MASTER BEDROOM - 3.71m x 3.66m (12'2" x 12'0")
Window to the front elevation, central heating radiator and inset ceiling spotlights.
WALK-IN WARDROBE - 2.83m x 1.54m (9'3" x 5'0")
With hanging rails and shelving, window to the rear elevation, inset ceiling spotlights and access to loft.
EN SUITE SHOWER ROOM - 2.83m x 2.05m (9'3" x 6'8")
Comprising large shower cubicle with Mira shower, large vanity wash hand basin with mixer tap, mirror with lighting, WC, fully tiled walls and flooring, shaver point, ladder style central heating radiator, extractor fan and window to the rear elevation.
BEDROOM 2 - 3.57m x 2.88m (11'8" x 9'5")
Window to the rear elevation, central heating radiator and fitted wardrobes to one wall with matching drawers.
BEDROOM 3 - 3.55m x 2.72m (11'7" x 8'11")
Window to the front elevation, central heating radiator and double built in wardrobe with drawers.
BEDROOM 4 - 2.63m x 2.51m (8'7" x 8'2")
Window to the front elevation and central heating radiator.
BATHROOM - 2.45m x 1.69m (8'0" x 5'6")
Comprising tiled enclosed bath with Mira shower and screen, large vanity wash hand basin with mixer tap and mirror with lights over, WC, two windows to the rear elevation, fully tiled walls and flooring, inset ceiling spotlights, extractor fan and ladder style central heating radiator.
EXTERNALLY
With beautifully kept gardens the property benefits from a driveway providing plentiful off-road parking which leads to the two detached garages.
GARAGE 1 - 5.03m x 2.5m (16'6" x 8'2")
With up and over door to the front elevation, light power and rear personal door.
GARAGE 2 - 5.44m x 2.4m (17'10" x 7'10")
With up and over door to the front elevation, light and power.
To the rear there is a very private fully enclosed garden, which is laid to lawn with mature shrubs and planted borders, greenhouse, good sized patio to the side elevation and external lighting.
TENURE
Freehold.
COUNCIL TAX BAND
Tax Band E.
SERVICES
All mains services are connected. Please note we have not tested the services or any of the equipment in this property, accordingly we strongly advise prospective purchasers to commission their own survey or service report before finalising their offer to purchase.
THESE PARTICULARS ARE ISSUED IN GOOD FAITH BUT THEY ARE NOT GUARANTEED AND DO NOT FORM ANY PART OF A CONTRACT. NEITHER BANNER & CO, NOR THE VENDOR OR LESSOR ACCEPT ANY RESPONSIBILITY IN RESPECT OF THESE PARTICULARS, WHICH ARE NOT INTENDED TO BE STATEMENTS OR REPRESENTATION OF FACT AND ANY INTENDING PURCHASER OR LESSOR MUST SATISFY HIMSELF OR OTHERWISE AS TO THE CORRECTNESS OF EACH OF THE STATEMENTS CONTAINED IN THESE PARTICULARS.
A key element of selling and buying a property is to find the most competitive rate and suitable mortgage. Banner & Co offer Independent mortgage advice without obligation to any prospective buyers and sellers. As we are independent and not tied to any financial institution this allows us to assess all companies, banks and building societies to get you the best rate in the market which suits your personal needs and we do not charge broker fees. To find out more about this service please contact Banner & Co on 01925 75 3636 and ask for Jon Sockett who has over 30 years experience in the mortgage industry.
Important information
This is a Freehold property.
This Council Tax band for this property E
Property Ref: 66_647444
Similar Properties
4 Bedroom Townhouse | Offers Over £465,000
Superb townhouse that overlooks the Bridgewater Canal and is situated within walking distance of Lymm village centre and...
Whitesands Road, Lymm, WA13 9LF
4 Bedroom Semi-Detached House | £450,000
Delightful four bedroom extended semi-detached family home, available with NO ONWARD CHAIN. Having been fully refurbis...
4 Bedroom Semi-Detached House | £440,000
Beautifully presented four bedroom semi-detached property situated close to local amenities, the Trans Pennine Trail, He...
4 Bedroom Semi-Detached House | £490,000
Four double bedroom spacious family home, briefly comprising:- Entrance hallway, lounge, fabulous dining kitchen with bi...
4 Bedroom Detached House | Offers in region of £495,000
Four bedroom detached property situated in a quiet cul-de-sac within walking distance of Cherry Tree Primary School and...
3 Bedroom Bungalow | Offers Over £525,000
A three bedroom detached bungalow which whilst requiring some refurbishment, offers a rare opportunity to purchase in th...
How much is your home worth?
Use our short form to request a valuation of your property.
Request a Valuation
