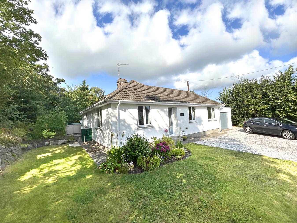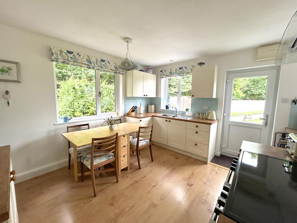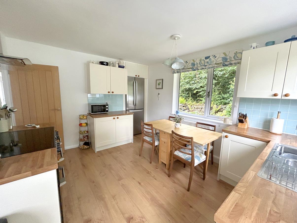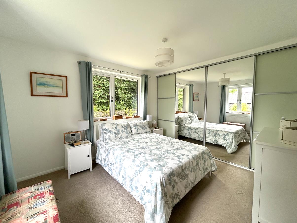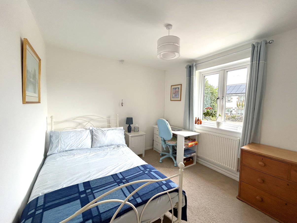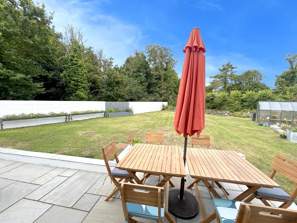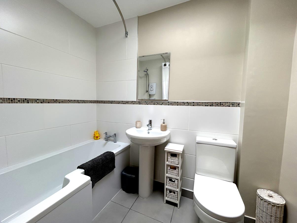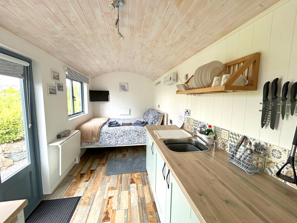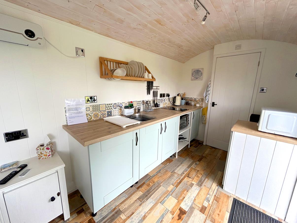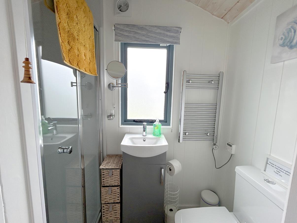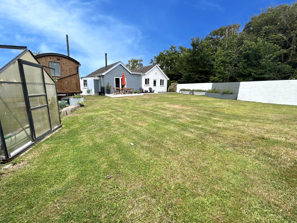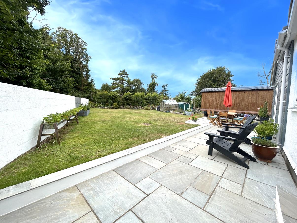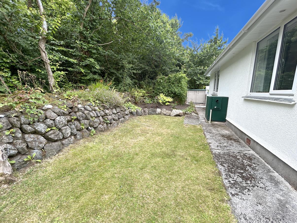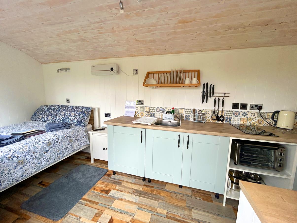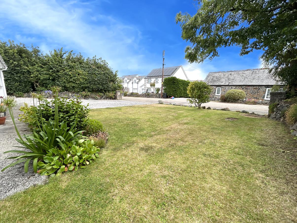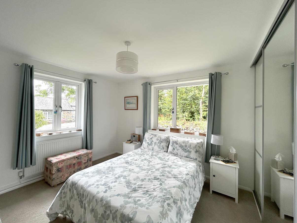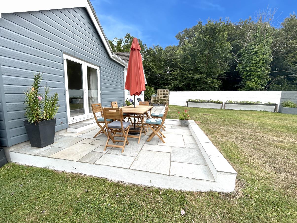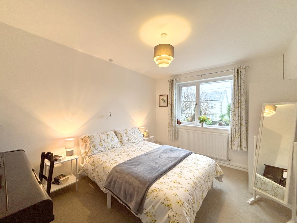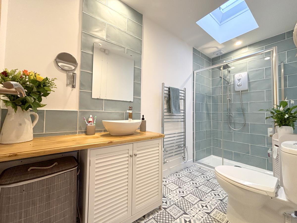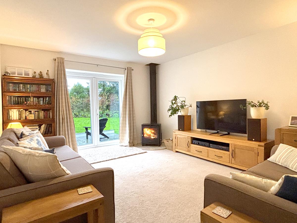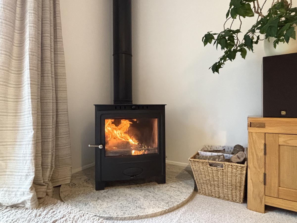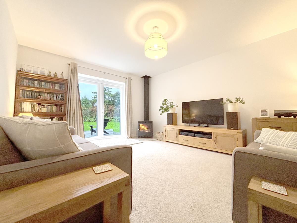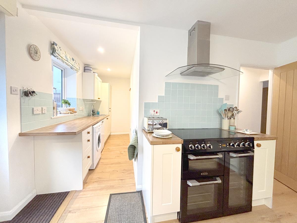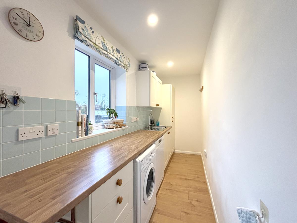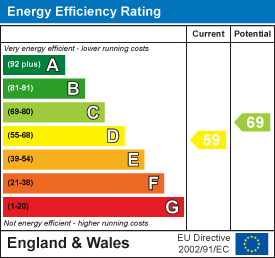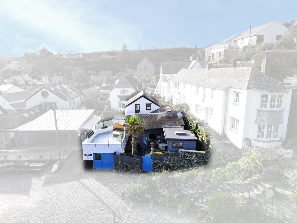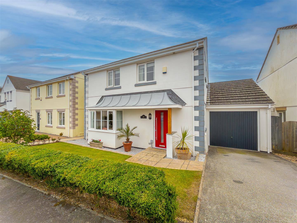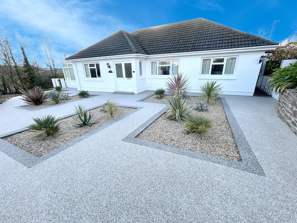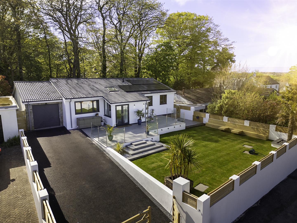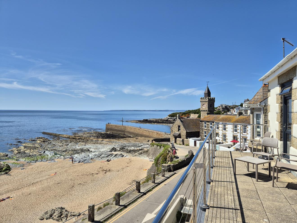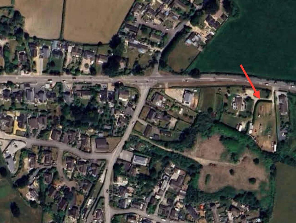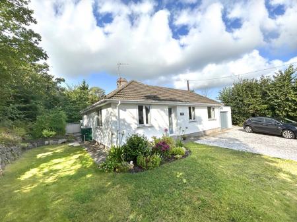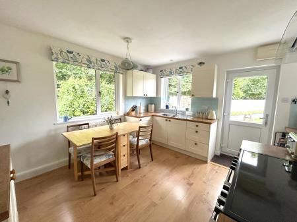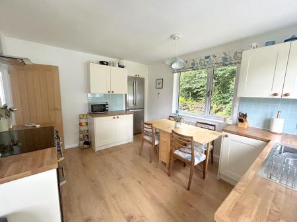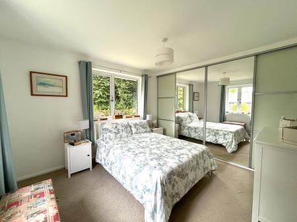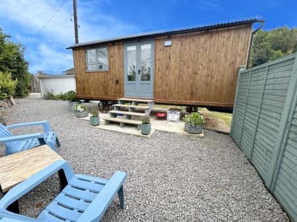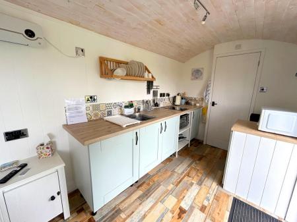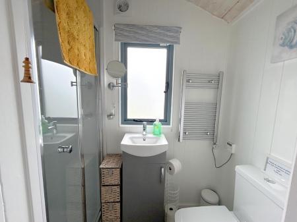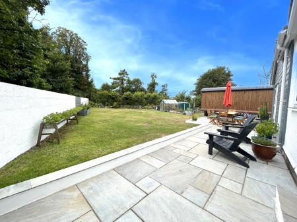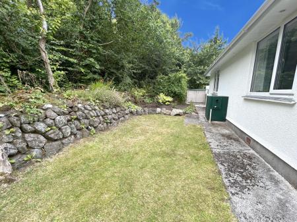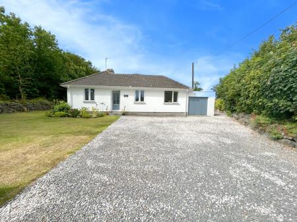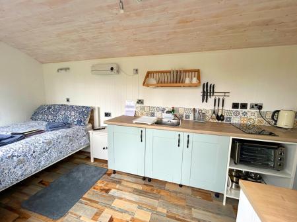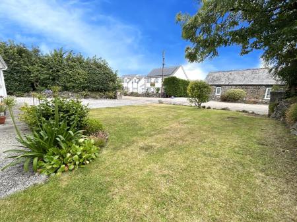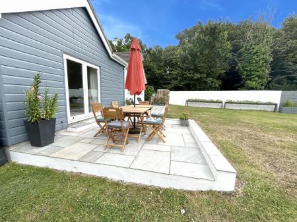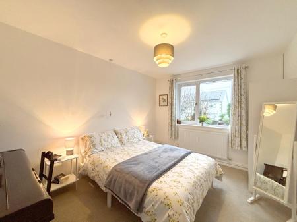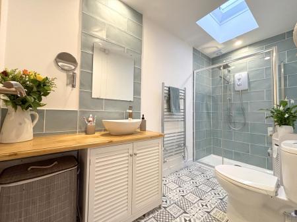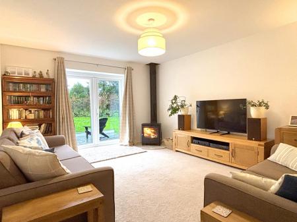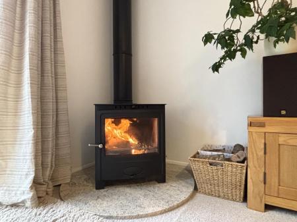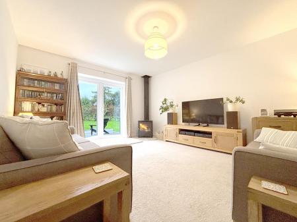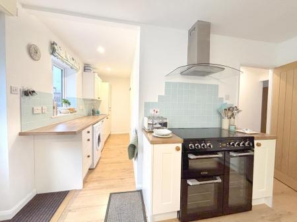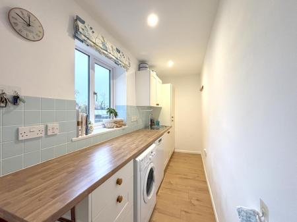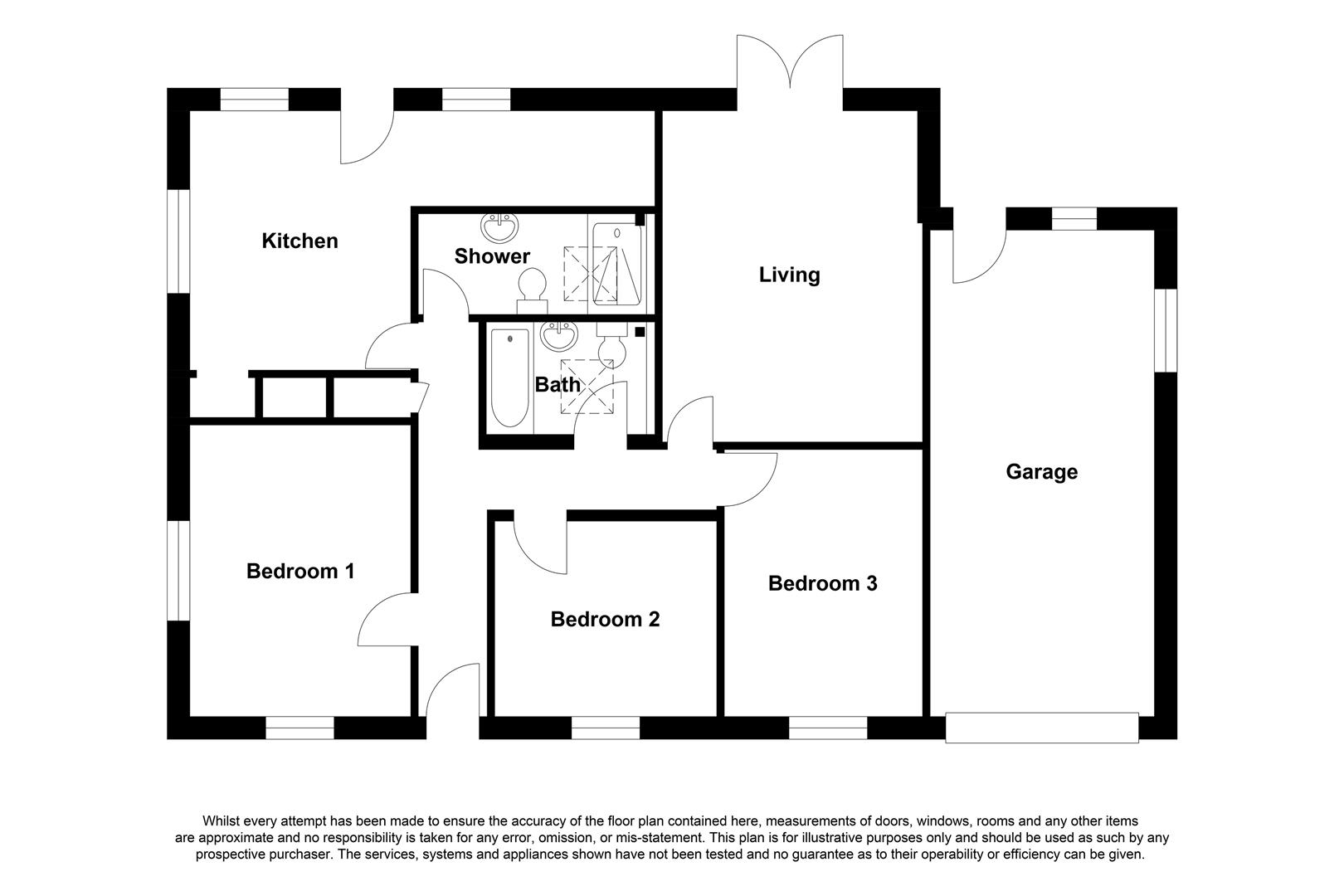- DETACHED THREE DOUBLE BEDROOM BUNGALOW
- BATHROOM AND SHOWER ROOM
- GORGEOUS TRANQUIL AND SECLUDED GARDENS
- FULLY EQUIPPED SHEPHERDS HUT CURRENTLY A SUCCESSFUL HOLIDAY LET ALSO IDEAL AS A STUDIO OR HOME OFFICE
- BEAUTIFULLY PRESENTED THROUGHOUT
- HAMLET LOCATION CLOSE TO KENNACK SANDS BEACH
- VIEWING ESSENTIAL
- FREEHOLD
- COUNCIL TAX BAND - D
- EPC D 59
3 Bedroom Detached Bungalow for sale in Kuggar
A beautifully spacious bungalow in a peaceful setting, featuring a bright dual-aspect kitchen/breakfast room, cosy lounge with log burner and French doors, three generous double bedrooms, and both a bathroom and separate shower room. Set on a lovely level plot with tranquil gardens bordering woodland, the property also boasts a stunning shepherd's hut currently run as a successful holiday let which would also be ideal for those seeking a studio or work from home space benefiting from internet access and heating. A versatile, private and stylish home - viewing essential.
Nestled close to the stunning Kennack Sands beach, this immaculate three double bedroom bungalow is a true gem. Beautifully presented throughout, the home offers light and airy accommodation with a wonderful feeling of space and comfort.
The spacious dual-aspect kitchen/breakfast room is perfect for relaxed family living and leads into a useful adjoining utility area. The generous lounge features a cosy log burner and French doors that open out to the rear garden - ideal for seamless indoor-outdoor living and year round relaxation.
The bungalow benefits from both a stylish bathroom and a separate shower room, while each of the three double bedrooms offers ample space and natural light with the master enjoying a good amount of fitted storage.
Set within a generous, level plot, the gardens are a real highlight. Designed to offer privacy and tranquility, the outdoor space borders woodland to the side, creating a peaceful and natural setting that's perfect for those that love the outdoors and enjoy relaxing in nature.
A huge asset is the beautifully finished shepherd's hut. It enjoys its own private entrance and seating area, offering potential for income or guest accommodation or is perfect for those needing a studio or work from home space.
Location - The hamlet of Kuggar is just half a mile or so from the beautiful long sandy Kennack Sands Beach with many rock pools to explore and also being popular with local surfers. There are a choice of other nearby beaches including the iconic Kynance Cove and the pretty and traditional fisherman's cove at Cadgwith. The Lizard Peninsula is the perfect place for watching the stars with very little light pollution. Keen walkers will enjoy joining the South West Coastal path and taking the opportunity to view some of the most beautiful coastline in England. Nearby Ruan Minor offers day to day facilities with a farm shop and caf� within walking distance. Wider facilities are on offer in nearby Mullion and Helston including shops, pubs and restaurants. Also nearby is the gorgeous traditional fishing cove of Cadgwith where fisherman still haul their catch up onto the beach and weekly fish barbecues can be enjoyed in the Summer months.
The Accommodation Comprises (Dimensions Approx) - Door to hallway.
Hallway - With radiator, airing cupboard and doors to various rooms.
Kitchen/Breakfast Room - 3.86m x 3.28m (12'8 x 10'9" ) - A lovely dual aspect room with windows to side and rear overlooking the garden and door accessing the rear garden. Fitted with a shaker style kitchen with butcher's block effect work surfaces over with one and a half bowl stainless steel sink, drainer and mixer tap, space and point for fridge/freezer, Cuisine Master Leisure range style oven with filter and light above, space for dining table. Open plan to utility area.
Utility Area - 3.53m x 1.35m (11'7" x 4'5") - A practical area with matching shaker style base and wall units including a larder style storage cupboard and drawers with work surfaces over, space and plumbing for washing machine and dishwasher, stainless steel sink and drainer with mixer tap. Window to rear overlooking the garden.
Lounge - 5.08m x 3.76m (16'8" x 12'4" ) - A room for all seasons, both spacious and light. During the winter months draw the curtains and cosy up around the log burner whilst, in the summer months, throw open the doors to the patio and host a barbecue. Radiator.
Bedroom One - 4.34m max into depth of wardrobes x 3.28m (14'3" m - A dual aspect room with windows to front and side. With radiator and a generous amount of built-in storage.
Bedroom Two - 4.04m x 2.90m (13'3" x 9'6" ) - With radiator and window to the front.
Bedroom Three - 3.28m x 2.84m (10'9" x 9'4" ) - With window to front and radiator.
Bathroom - 2.29m x 1.63m (7'6" x 5'4") - With suite comprising a shower bath with Triton Riya electric shower over, stylish wash hand basin, low level W.C. and chrome effect ladder style heated towel rail. Opening atrium style roof light and underfloor heating.
Shower Room - 3.28m x 1.40m (10'9" x 4'7" ) - A stylish shower room with attractive tiles. Featuring a large cubicle housing a Mira Sport electric shower with drench head and hand held wand, stylish wash hand basin and low level W.C., chrome effect ladder style heated towel rail, underfloor heating and opening atrium style roof light.
Outside - Arrive and park on the gravelled parking area offering space for several vehicles and leading to the garage. To the front of the property is a lawned garden with beds planted with mature shrubs and attractive flowers. There is a Cornish stone hedge to either side of the property. The lawn continues around the side of the property where there is a useful storage area, the external oil fired boiler and oil tank concealed by planting, set in a bed stocked with roses and shrubs. The main gardens lie to the rear of the property and are a particular feature, bordered by woodlands and enjoying a wonderful degree of privacy and tranquility where one can truly relax in nature. There is a beautiful sandstone patio, perfect for relaxing in the sunshine or enjoying an al fresco meal. Beyond this is the level lawned garden with several raised planters and beds stocked with mature shrubs and flowers. There is also a greenhouse and a useful aluminium shed.
Garage - 7.11m x 2.74m (23'4" x 9' ) - Accessed via a side sliding garage door. With power and light, windows to side and rear, workshop area to the rear and pedestrian access door to the rear leading to the garden. Useful external tap.
Shepherd's Hut - 5.89m x 1.98m (19'4" x 6'6" ) - A real asset to the property, and currently utilised by the present vendors as a successful holiday let but perfect for additional guest accommodation or for those needing a studio or to accommodation working from home. The shepherd's hut is situated in a tucked away position to the side of the property and can be accessed directly from the garden or also enjoys its own private guest entrance. It has it's own outside space with a choice of pretty seating areas and an attractive outlook.
Comprising an open plan living space accessed by double doors and window to the front. There is a double bed with wall mounted television, a drop down table and beautifully stylish kitchen area featuring pale blue base units with rolltop work surfaces over. Sink with mixer tap, undercounter fridge and two zone ceramic hob and express air frying mini oven/grill. Wall mounted heater.
A door leads to the shower room which offers a cubicle with aqua panelling and Triton Seville electric shower. There is a low level W.C. wash handbasin in vanity unit and wall mounted chrome effect ladder style heated towel rail and obscured window to the side.
The shepherd's hut is fully equipped with items including bedding, crockery, cutlery and basic cooking equipment.
This highly versatile space could easily be converted into a home office/studio benefiting from internet access and heating. There is also an outside Butler sink and tap nearby which is very useful for washing off sandy wetsuits after a day at the beach or muddy boots after a day exploring the lovely coastal footpaths.
Services - Mains electricity, water and private drainage. Oil fired central heating.
Conservation Area - We understand this property is located in an area of outstanding natural beauty. For details of areas of outstanding natural beauty visit Cornwall Mapping and use the Council's interactive map.
What3words - bench.doghouse.cobbles
Council Tax - Council Tax Band D.
Mobile And Broadband - To check the broadband coverage for this property please visit -
https://www.openreach.com/fibre-broadband
To check the mobile phone coverage please visit -
https://checker.ofcom.org.uk/
Anti-Money Laundering - We are required by law to ask all purchasers for verified ID prior to instructing a sale
Proof Of Finance - Purchasers - Prior to agreeing a sale, we will require proof of financial ability to purchase which will include an agreement in principle for a mortgage and/or proof of cash funds.
Date Details Amended - 5 December 2025
Property Ref: 453323_34030962
Similar Properties
1 Bedroom Cottage | Guide Price £490,000
BEACHFRONT BEAUTY IN PICTURESQUE PORTHALLOW.Perfectly positioned right on the beach in this sought-after Cornish fishing...
4 Bedroom Detached House | Guide Price £485,000
Presented to an exceptional standard throughout, this superb detached home offers all you could wish for to meet the dem...
4 Bedroom Detached Bungalow | Guide Price £485,000
An opportunity to acquire this beautifully presented 4 bedroom detached bungalow, perfectly positioned for Helston's exc...
4 Bedroom Detached Bungalow | Guide Price £500,000
This stunning home is a luxurious, stylish, and versatile residence, with a real 'wow' factor, each detail thoughtfully...
Cliff Road, Porthleven, Helston
3 Bedroom Semi-Detached House | Guide Price £500,000
An opportunity to purchase a three bedroom, semi-detached character property enjoying scintillating sea and coastal view...
Land | Guide Price £500,000
An exceptional opportunity, perfect for small developers - this generous site is situated on the edge of the sought-afte...

Christophers Estate Agents Porthleven (Porthleven)
Fore St, Porthleven, Cornwall, TR13 9HJ
How much is your home worth?
Use our short form to request a valuation of your property.
Request a Valuation
