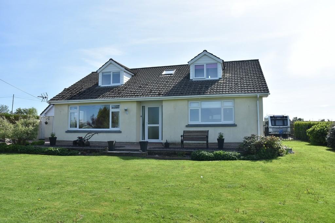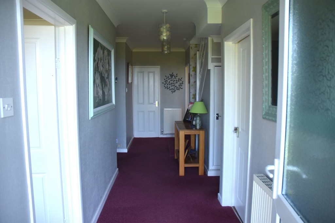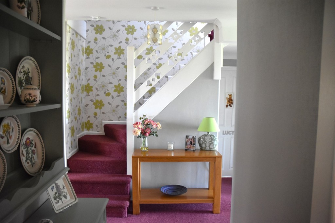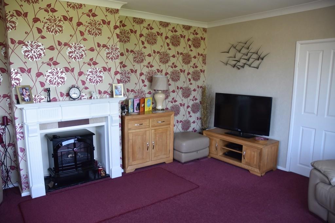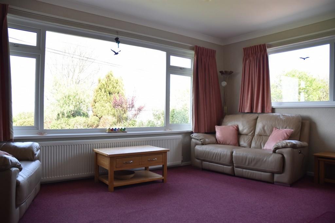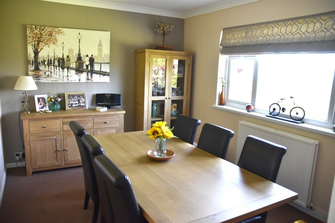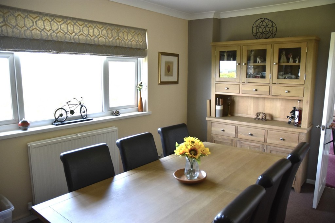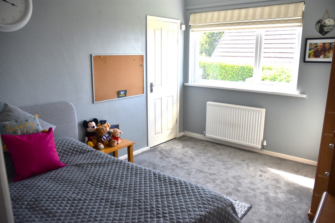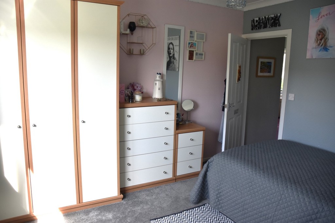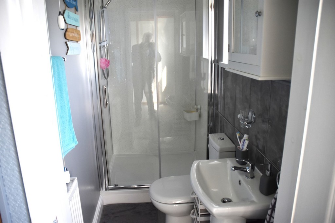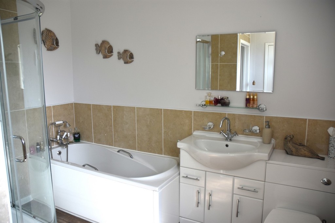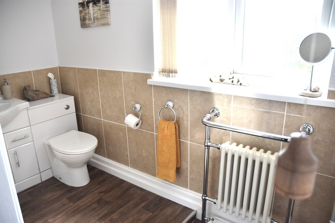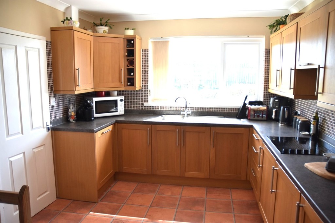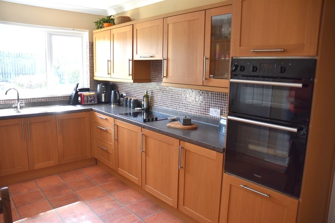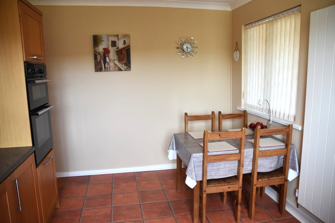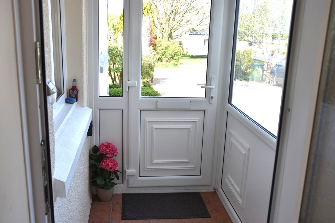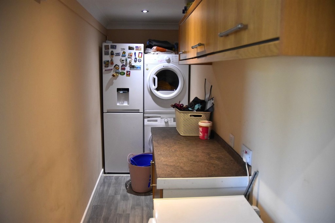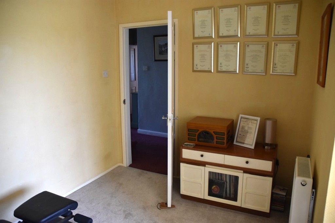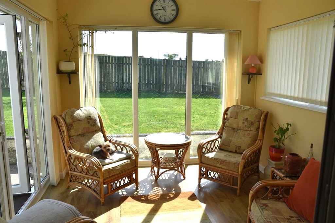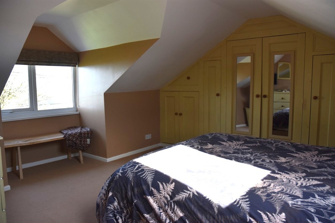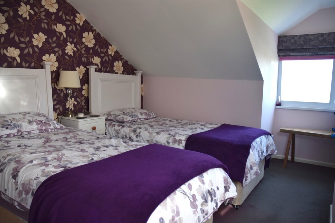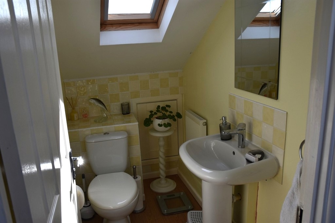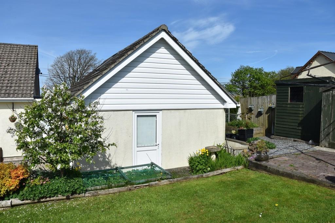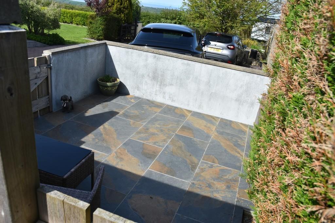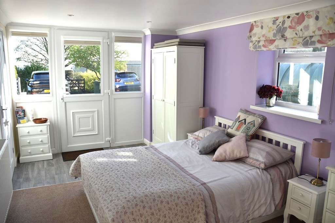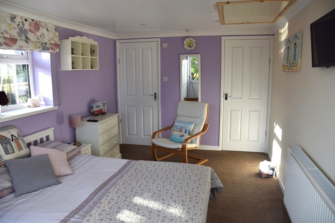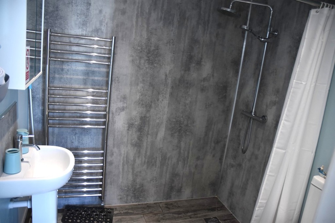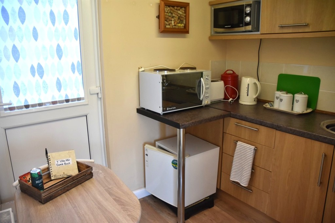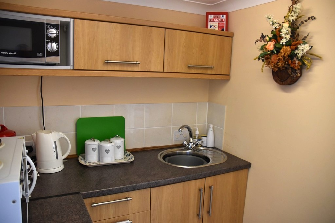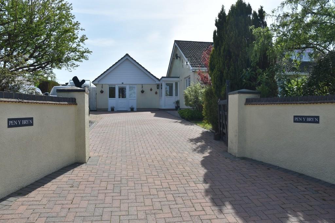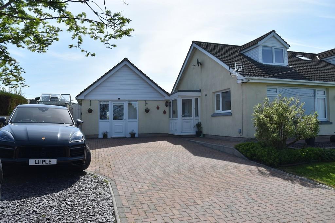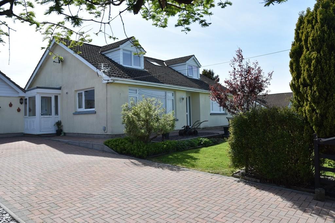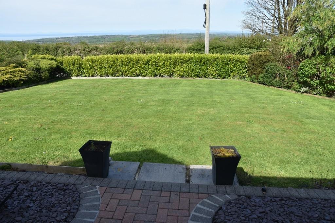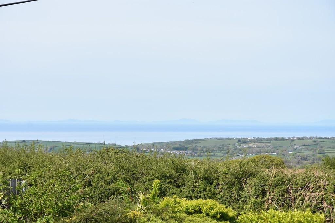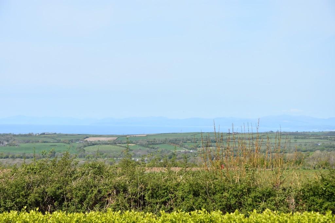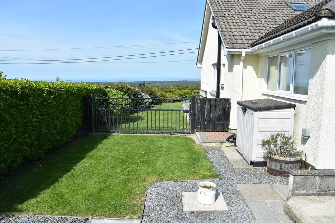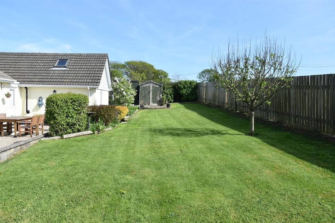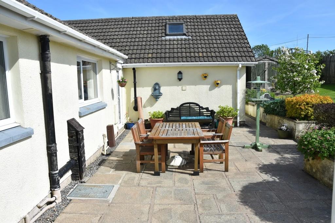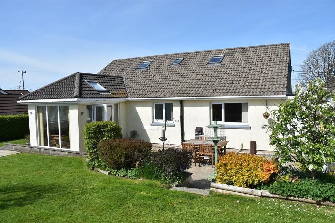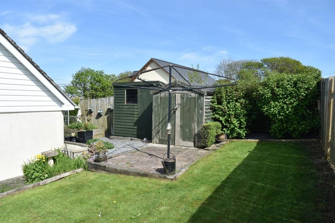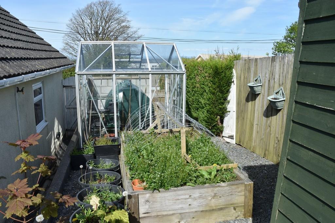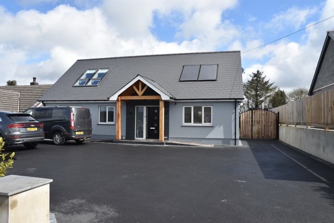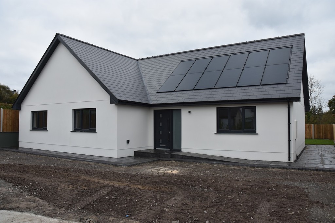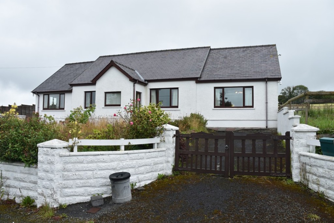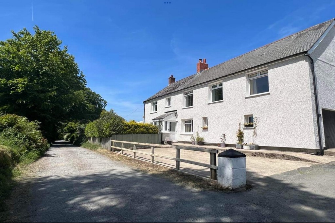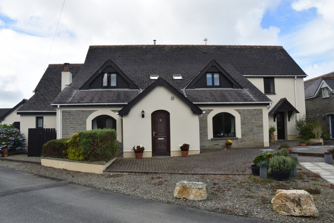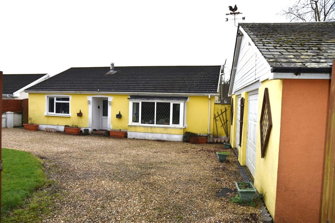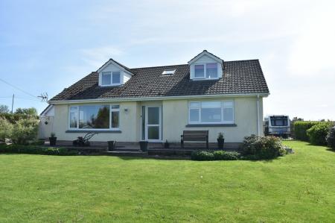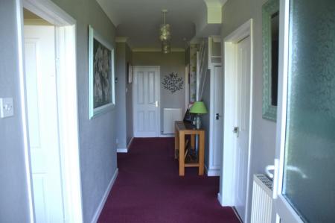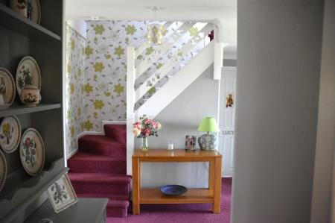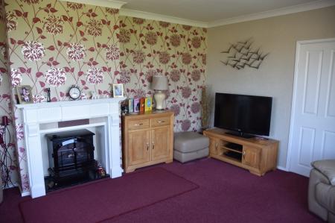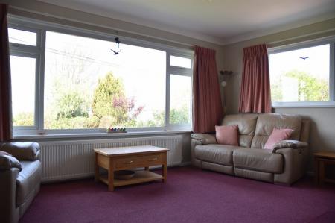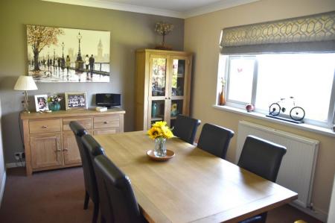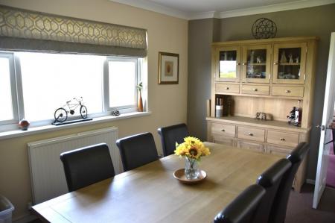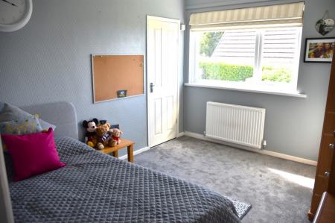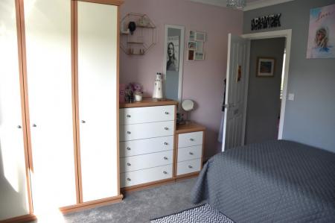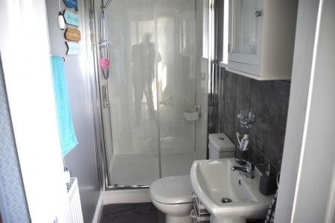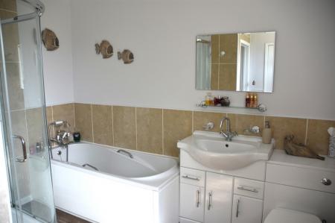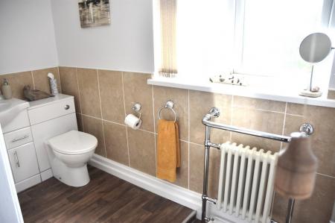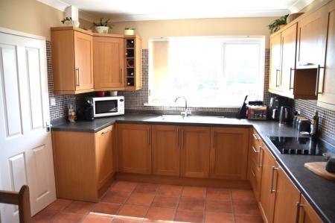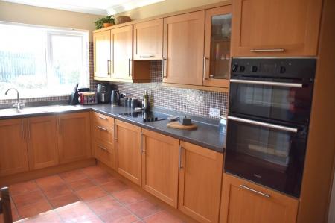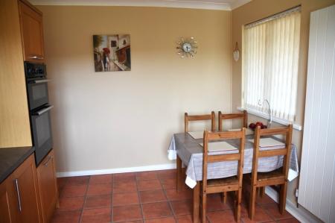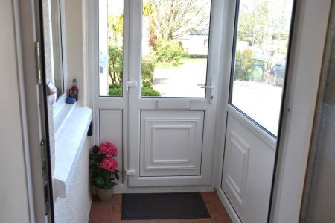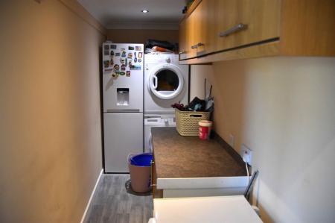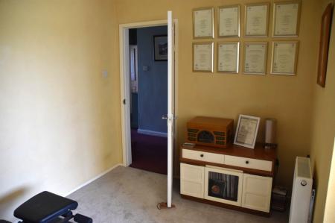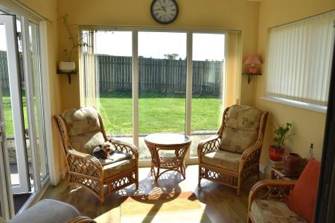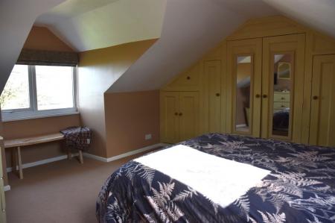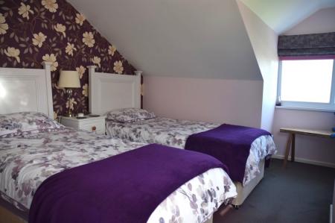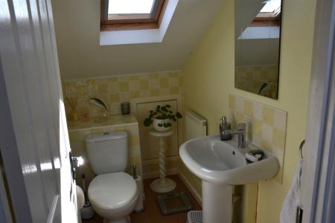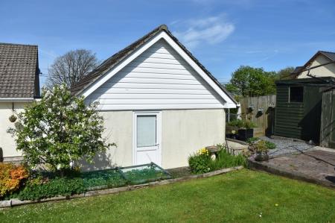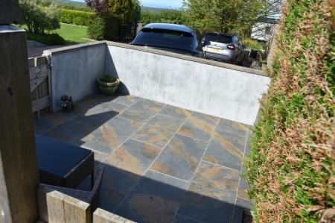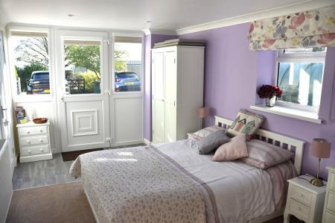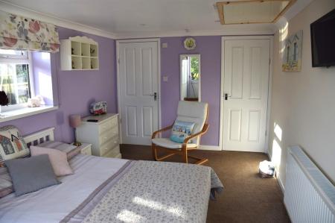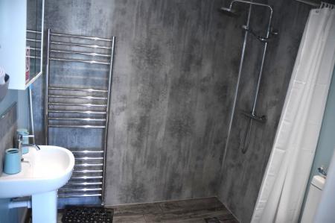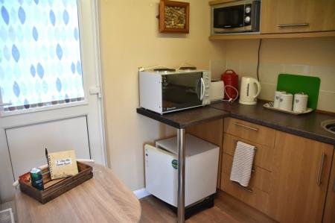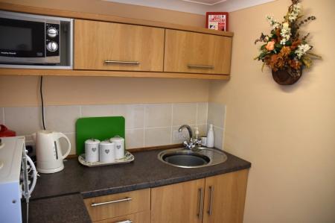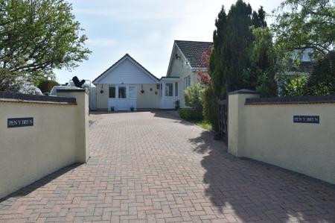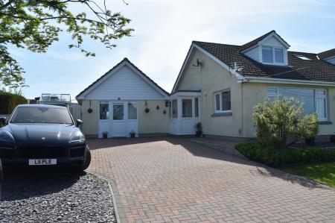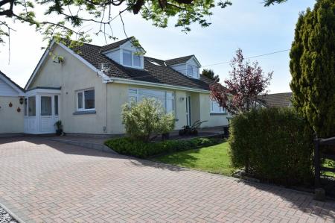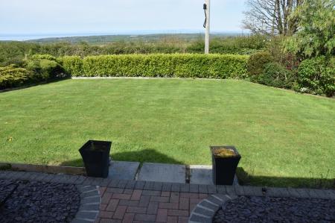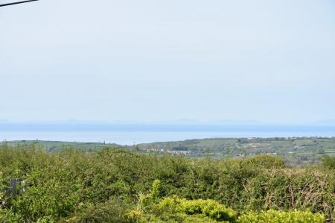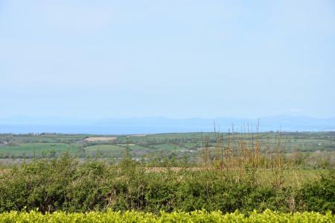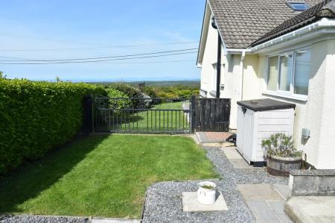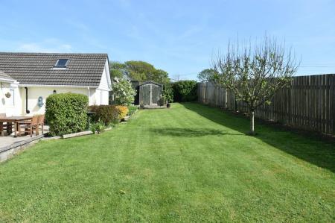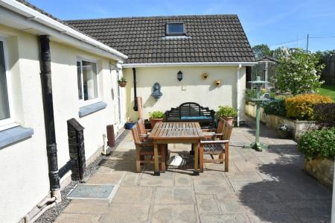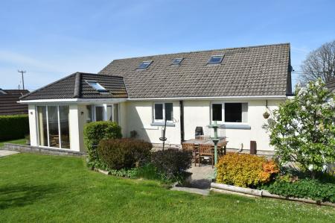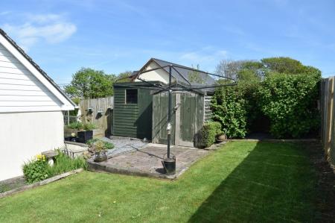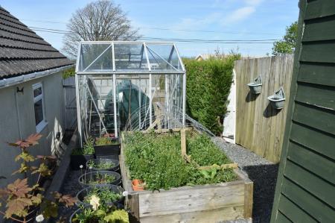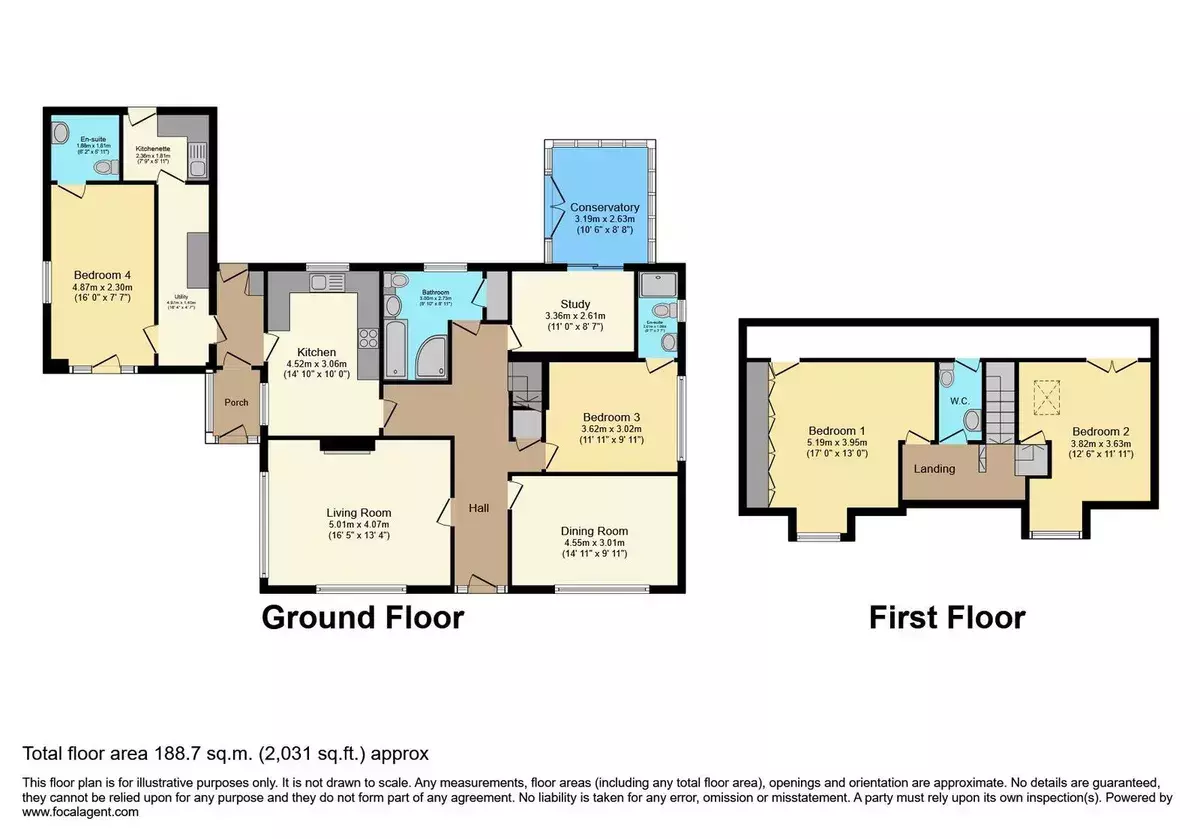- SPACIOUS DORMER BUNGALOW WITH FAR REACHING VIEWS
- SITTING ROOM
- DINING ROOM
- STUDY
- SUN ROOM
- KITCHEN/BREAKFAST AREA
- UTILITY ROOM
- THREE BEDROOMS
- ENSUITE
4 Bedroom Bungalow for sale in Lampeter
BRIEF DESCRIPTION
Pen y Bryn is a traditionally built, spacious three bedroom, dormer bungalow under a tiled roof, with a self-contained, one bedroom annexe separated by an inner hallway. Access from the road is via a walled & gated entrance leading onto a brick paved driveway providing ample parking. There is a sizeable lawned garden directly to the front of the property with mature trees & shrubs, which continues around the side with gated access to the rear patio and garden. The property has the benefit of uPVC double glazed windows and weather goods for ease of maintenance, ample storage and plain plastered & coved ceilings throughout. The early viewing of this wonderful family home is highly recommended.
LOCATION & AMENITIES
The dwelling is situated in the picturesque village of Mydroilyn, some 10 miles away from the larger town of Lampeter which has a good range of local facilities including shops, banks, primary & secondary schools, university, public houses, and places of worship. The dwelling lies equidistant from the popular coastal towns of New Quay & Aberaeron and the wider Ceredigion coast, renowned for its natural coastal resorts and magnificent coastal paths. No directions are given in this portfolio as viewers are accompanied.
MEASUREMENTS, CAPACITIES & APPLIANCES
The measurements in this brochure are for rough guidance only; accurate measurements have not been taken. Philip Ling Estates have not formally verified any appliances, which are included in the asking price. Therefore, it is advised that the prospective client prior to purchase validates such information.
ACCOMMODATION
The accommodation (with approximate measurements) comprises:
ENTRANCE
Via half glazed uPVC door through to the hallway.
HALLWAY
Carpeted stairs accessing the first-floor accommodation. Under stair cupboard. Two thermostatically controlled radiators. Carpeted floor. Panelled doors leading further into the accommodation.
SITTING ROOM
16’ 7” x 13’ 9”. Large picture window overlooking the front of the property and additional window to the side with distant sea views. Feature electric fireplace with timber mantle and surround, sitting on a slate hearth. Television point. Thermostatically controlled radiator. Carpeted floor.
DINING ROOM
14’ 11” x 9’ 10”. Window overlooking the front of the property. Thermostatically controlled radiator. Carpeted floor.
BEDROOM 1
11’ 11” x 9’ 10”. Window overlooking the side of the property. Thermostatically controlled radiator. Carpeted floor. Panelled door leading to en-suite.
EN-SUITE
Window overlooking the side of the property. Shower cubicle with electric shower. WC. Wash hand basin with medicine cabinet above.
FAMILY BATHROOM
9’ 11” x 5’ 10” & 4’ 4” x 3’ 1” (L-Shaped). Window overlooking the rear of the property. Bath with mixer tap and shower attachment. Shower cubicle. Combination vanity unit incorporating wash hand basin, WC and storage. Glass shelf & mirror above the wash hand basin. Half tiled walls. Linen cupboard. Radiator incorporating towel rail.
KITCHEN/ BREAKFAST AREA
14’ 10” x 10’. Window overlooking the rear of the property and additional window looking into the porch. A pleasant range of wall & base units. Single drainer stainless steel sink unit with monobloc style tap. Tiled splashbacks. Eye level double oven. Ceramic hob with extractor & light above. Built in dishwasher. Built in under counter fridge. Vertical radiator. Panelled door leading to inner hallway.
PORCH/INNER HALLWAY
Half glazed uPVC door from the driveway leading into the porch with door to inner hallway. Panelled doors leading to kitchen & utility room. Half glazed uPVC door to south facing patio.
UTILITY ROOM
Plumbing for washing machine. Base & wall unit. Door leading to annexe bedroom.
STUDY
10’10” x 8’. Thermostatically controlled radiator. Plain plastered coved ceiling. Carpeted floor. Sliding doors leading into the conservatory.
SUN ROOM
10’ 6” x 10’ 1”. Picture window to the rear, window to the side & Velux window. Laminate floor. French doors leading to south facing patio.
FIRST FLOOR
Carpeted staircase in the hallway leads up to the landing. Doors accessing the bedrooms and WC.
BEDROOM 2
15’ 3” x 15’ 7” (incl. dormer). Dormer window overlooking the front of the property with far reaching views of the Llyn Peninsula & Velux to the rear. Built in wardrobes. Carpeted floor.
BEDROOM 3
15’ 3” x 11’ 11” (incl. dormer). Dormer window overlooking the front of the property with far reaching views of the Llyn Peninsula. Carpeted floor.
UPSTAIRS WC
7’ x 3’ 10”. Velux window to the rear. Wash hand basin with mirror above. WC. Thermostatically controlled radiator.
ANNEXE
The self-contained annexe, which has great potential as a holiday let for subsidiary income, can be accessed via half glazed uPVC doors, from both the driveway and rear garden. There is an additional internal door from the utility room. The annexe benefits from an enclosed patio area and a large loft space providing ample storage, could be utilised as an additional room (STPC).
BEDROOM
16’ x 7’ 7“. Window overlooking the side of the property. Plain plastered & coved ceiling. Panelled doors leading to ensuite, kitchenette & utility room.
WET ROOM
6’ 2” x 5’ 11”. Thermostatically controlled shower. WC. Wash hand basin with mirrored vanity cabinet above. Heated towel rail.
KITCHENETTE
7’ 9” x 5’ 9”. A range of wall and base units. Stainless steel sink with monobloc style tap. Tiled splashbacks. Half glazed uPVC door leading to the rear garden.
EXTERIOR
Accessed via a walled & gated entrance onto a large driveway with ample parking, from the driveway there are doors accessing the self-contained annexe and internal hallway. A path continues from the driveway leading to the front door. Directly to the front of the property there is a sizeable lawned area with mature trees and shrubs, this continues to the side, where there is gated access to the rear garden. The rear garden features a patio area directly to the rear of the property, raised beds, two sheds, an external tap and a greenhouse.
SERVICES
Mains Electricity & Water. Private Drainage.
VIEWING
By appointment, via sole agents, Philip Ling Estates.
Property Ref: 123456_20670298_14538979
Similar Properties
4 Bedroom Detached Bungalow | Offers in region of £425,000
Ty Deri is a delightfully appointed four-bedroom family residence of timber frame construction under a slate roof with t...
3 Bedroom Detached Bungalow | Offers in region of £400,000
BRIEF DESCRIPTION Nant Gilwen is a linear development of six individual bungalows in the quiet hamlet of Waungilwen, whi...
4 Bedroom Farm House | £399,000
Brynarfon is a traditionally built bungalow under a slate roof with an annexe, a block-built garage, a large shed with a...
5 Bedroom Detached House | Offers in region of £434,500
Tŷ Capel is a traditionally stone built family residence under a slate roof with a later block-built extension to the re...
6 Bedroom Detached House | £450,000
Church House is an attractive, well presented four-bedroom house which is full of original features of historic signific...
4 Bedroom Detached Bungalow | Offers in excess of £450,000
BRIEF DESCRIPTION Westfork is a traditionally built bungalow under a tiled roof offering spacious accommodation througho...
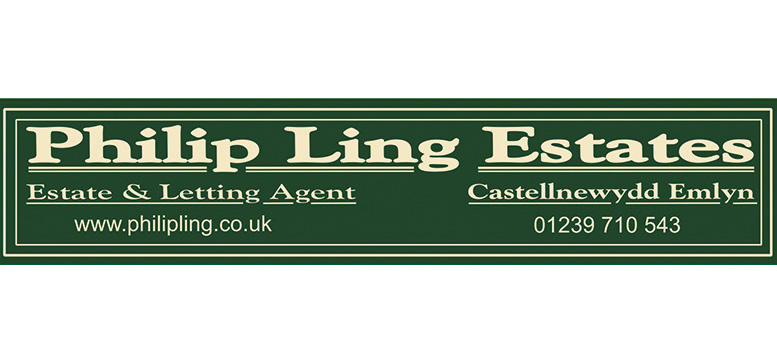
Philip Ling Estates (Newcastle Emlyn)
Newcastle Emlyn, Carmarthenshire, SA38 9AP
How much is your home worth?
Use our short form to request a valuation of your property.
Request a Valuation
