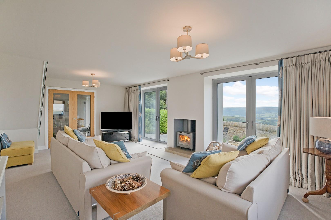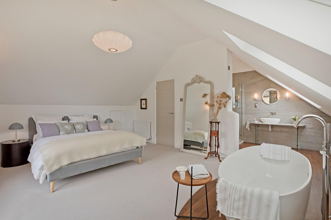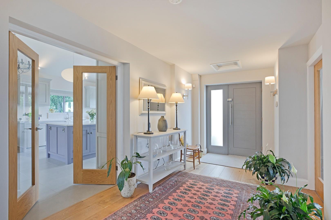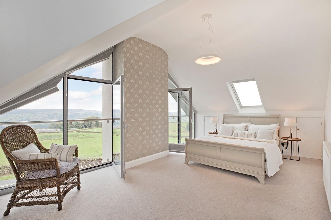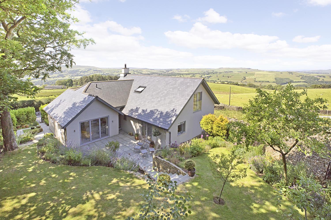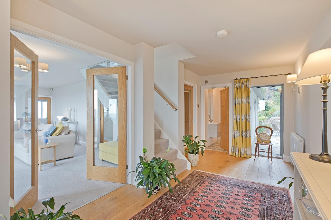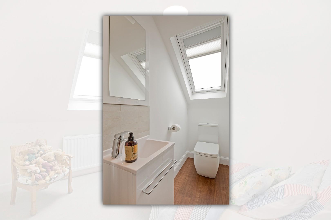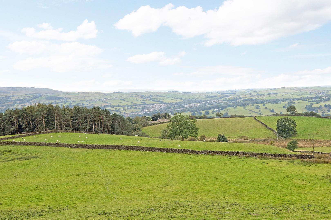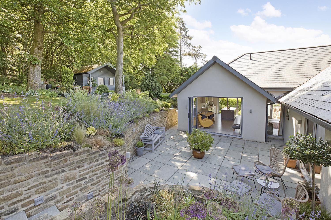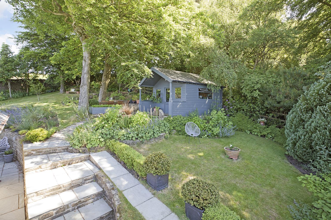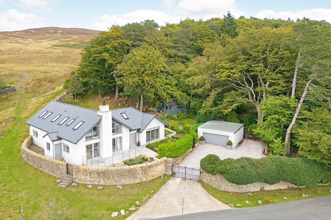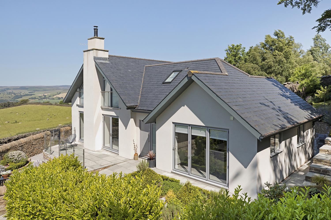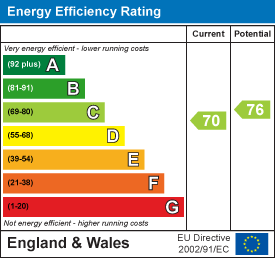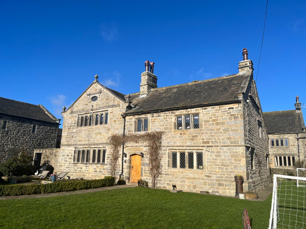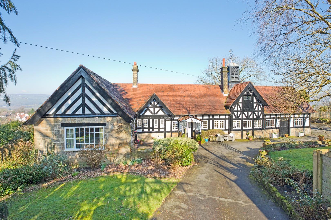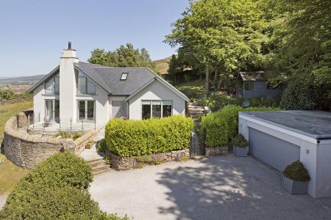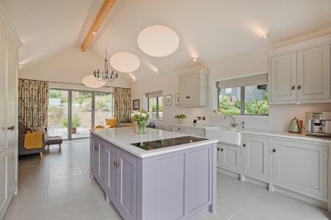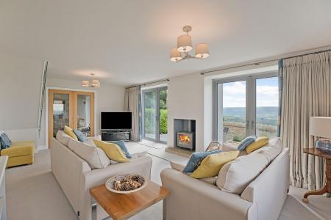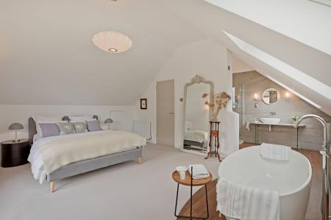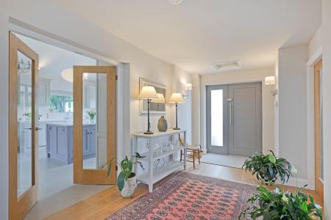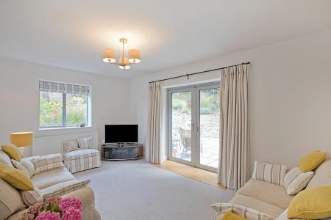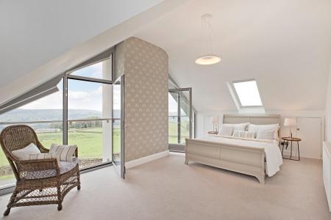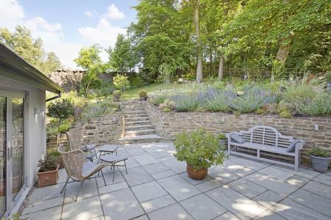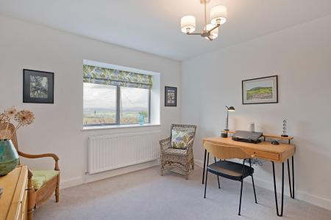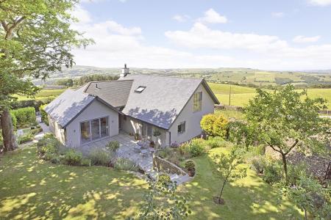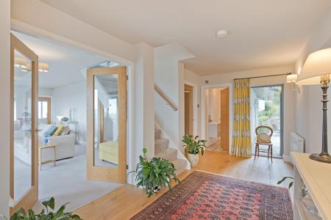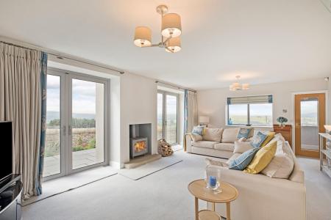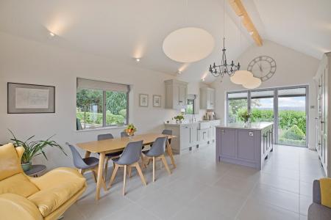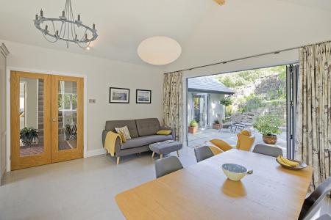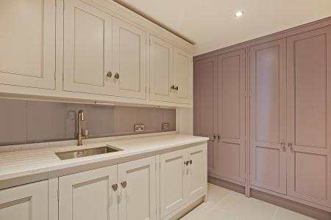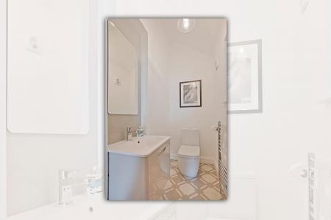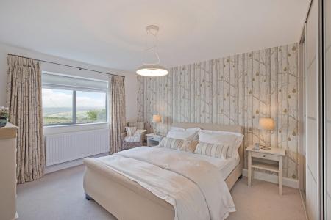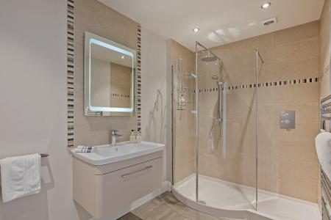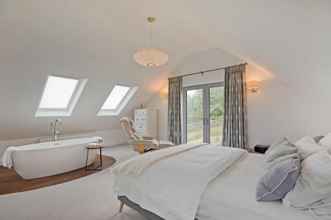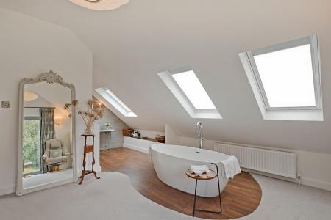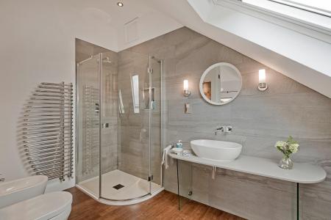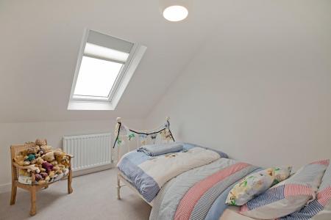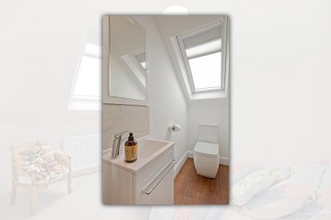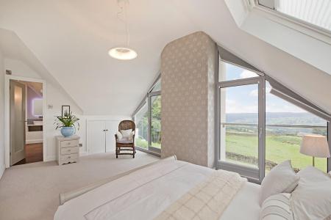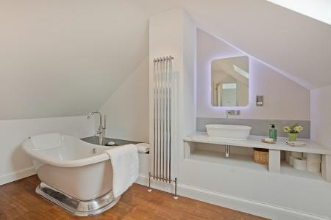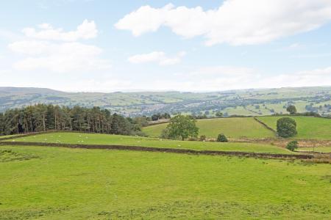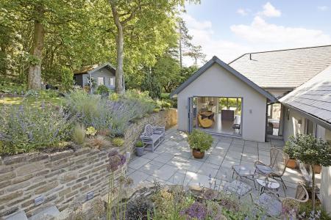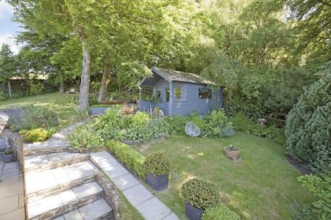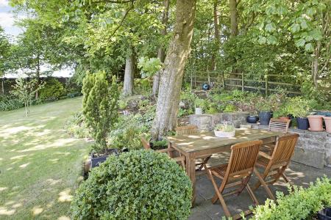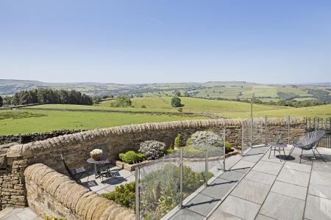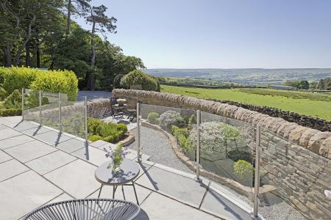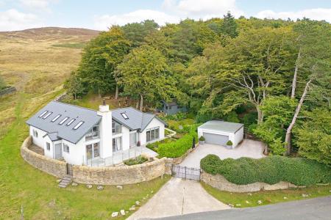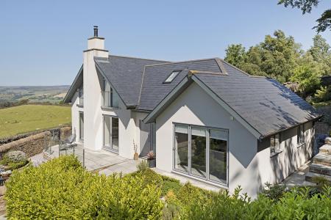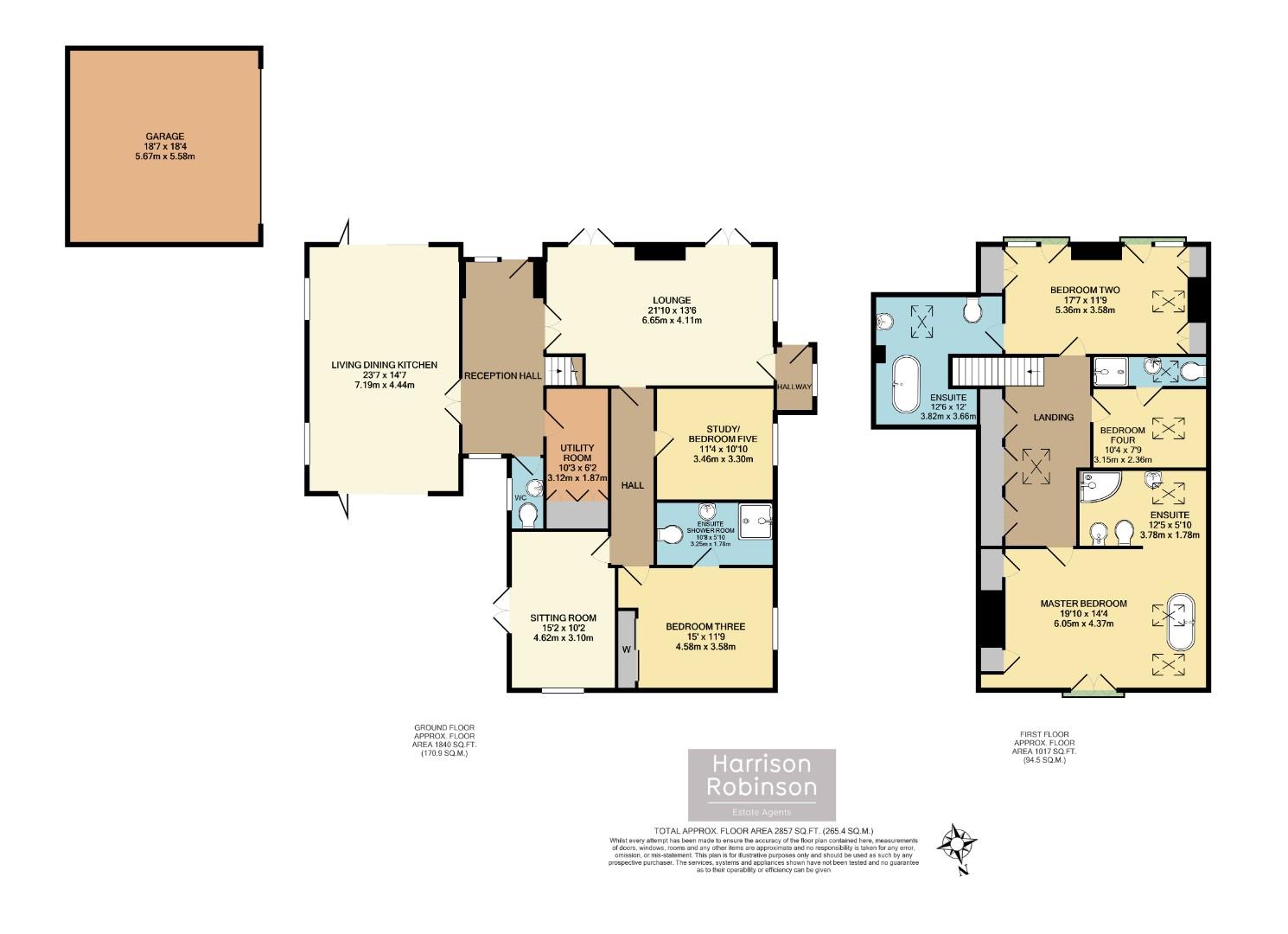- Four/Five Bedroom Detached House
- Stunning Contemporary Design
- Spectacular Countryside Views
- Beautifully Appointed Living Dining Kitchen
- Two/Three Reception Rooms
- Luxury En-Suites to Four Bedrooms
- Delightful Gardens And Double Garage
- Rural Position Within a Community
- Short Drive to Ilkley Town Centre
- Council Tax Band F
4 Bedroom Detached House for sale in Langbar, Ilkley
A superb, recently renovated, detached home of the highest calibre providing four/five bedroom accommodation with generous and most flexible reception space. Delightfully positioned within the highly desirable hamlet of Langbar, enjoying breathtaking countryside views and yet being only a short drive away from Ilkley with its many amenities.
Commanding panoramic and breathtaking views of what must arguably be some of Wharfedale's finest countryside, West Lodge is an absolute gem of a property. Extensively renovated by the current owners, this stunning home successfully combines high end, contemporary design, where every last detail has been carefully considered, with a wonderful, homely ambiance. This superb home gives you a huge hug when you walk through the front door and a smile from ear to ear as you wander in awe through the well-balanced, spacious and most flexible accommodation. Large windows, bi-folds and French doors with Juliette balconies ensure this home is filled with light and welcomes in the wonder of the surrounding countryside with all its peace and tranquillity. How can you possibly have been in your office in the centre of Leeds only an hour ago? A beautiful living dining kitchen with vaulted ceiling is entered via double doors from the generous entrance hallway whilst to the other side double doors lead into the spacious sitting room with log burning stove, both enjoying the magnificent countryside views. The living space is further enhanced by two additional reception rooms, a study and a snug with French doors leading out onto the patio and garden beyond. The ground floor accommodation further benefits from a spacious, double bedroom with luxury en-suite, a utility room and cloakroom/WC. To the first floor one finds a wonderful Master en-suite with five-piece bathroom and French doors with Juliette balcony and two further bedrooms, both served by stylish en-suite bathrooms. The 'jewel in the crown' is the delightful garden with generous patio areas and summerhouse, providing a wonderful environment in which to relax and enjoy the beauty of this magnificent location. Ample driveway parking and a detached, double garage complete the picture. With OIL FIRED CENTRAL HEATING, ALUMINIUM FRAMED DOUBLE-GLAZING and approximate room sizes, it comprises as follows:
Ground Floor -
Reception Hall - A smart, contemporary entrance door with tall, opaque, double-glazed, side panel opens into a generous hallway. One can immediately see that this is something special and one feels a wonderful sense of space and light, courtesy of the large, double, oak, glazed doors opening both into the living dining kitchen and the sitting room further enhanced by a floor to ceiling, glazed window to the rear framing a beautiful view of the patio and garden. Oak flooring and radiator. Carpeted staircase to the first floor. Wall lights and loft access. Room for several items of furniture. This is a wonderful environment in which to greet family and friends.
Kitchen Living Dining Room - 7.19 x 4.44 (23'7" x 14'6") - The ambiance of light and space, established in the reception hall, continues in this absolutely stunning living dining kitchen. Benefitting from a vaulted ceiling, this is a fabulous entertaining space. Beautifully appointed with bespoke kitchen units from Eastburn Pine providing plentiful storage in deep drawers and cupboards including a fabulous, pantry style unit with double doors, this kitchen exudes a wonderful charm all of its own! A large central island is a great spot to congregate with a glass of wine or a coffee and houses further storage. Complementary granite worksurfaces with an inset double Belfast style sink with traditional style monobloc taps. Integrated appliances include a Bosch induction hob, Bosch dishwasher, a full length Bosch fridge and two Neff self-cleaning ovens including one steam oven. Bifold doors to the front elevation open onto a herb garden from which one can enjoy the magnificent countryside views. A further set of bi-fold doors to the rear lead out onto the large, rear patio - a wonderful spot to enjoy al fresco entertaining with the backdrop of the delightful surrounding gardens. Two side windows accentuate the bright atmosphere. Tiled floor with underfloor heating.
Lounge - 6.65 x 4.11 (21'9" x 13'5") - Accessed from the hallway through double, oak, glazed doors, this is a lovely room of wonderful proportions. Two sets of French doors allow the natural light to flood in, give access onto the charming patio to the front and enhance the opportunities to enjoy the breathtaking views, further accentuated by a window to the side elevation. A contemporary style log burning stove sits on a stone hearth, providing a wonderful focal point. Carpeting, two radiators and TV point. A single ,oak glazed door opens into:
Hallway - A single, external, aluminium, double-glazed door opens into a useful entrance hall. Oak flooring and radiator. A window allows for ample natural light and, need I mention, affords lovely, moorland views!
Hall - A carpeted hall with radiator leads from the lounge to give access to Bedroom Five/Study, Bedroom Three and the Sitting Room.
Bedroom Five/Study - 3.46 x 3.30 (11'4" x 10'9") - This spacious room is currently utilised as a study, however this could also be a fifth bedroom or a playroom. A large window affords stunning, countryside views. Carpeting and radiator.
Sitting Room - 4.62 x 3.10 (15'1" x 10'2") - A further spacious reception room benefitting from French doors opening onto the rear patio with a window offering a lovely view over the garden and accentuating the light atmosphere. This is a lovely room, which exudes a wonderful feeling of peace and calm. Carpeting, radiator and TV point.
Bedroom Three - 4.58 x 3.58 (15'0" x 11'8") - A spacious, double bedroom with en-suite to the ground floor. Stylish, contemporary, fitted wardrobes, carpeting and radiator. A window affords lovely, countryside views.
En Suite - 3.25 x 1.78 (10'7" x 5'10") - An oak, opaque glazed door opens into a beautifully appointed en-suite comprising of a large ,walk in shower with mains thermostatic shower and curved shower screen, a large vanity washbasin with tiled splashback and illuminated wall mirror and a concealed cistern w/c. Fully tiled around the shower. Karndean flooring, chrome, vertical towel radiator, downlighting and extractor.
Utility Room - 3.12 x 1.87 (10'2" x 6'1") - A good-sized, beautifully appointed utility room. Fitted with the same bespoke, Eastburn Pine units as the kitchen with granite worksurface over with inset stainless-steel sink with monobloc tap. Attractive and practical, glass splashback. Under counter freezer. A tall cupboard houses the water cylinder and there is space and plumbing for a washing machine. Ceramic ,tiled floor and downlighting.
Cloakroom W/C - Smartly appointed with a vanity washbasin with monobloc tap and a low-level w/c. Attractive, geometric style, tiled flooring. Chrome, ladder towel radiator, wall mirror and extractor fan. A side window with opaque glazing allows for ample natural light.
First Floor -
Landing - A carpeted staircase with contemporary, glazed balustrade leads up to a spacious, carpeted landing. Bespoke, under eaves, fitted wardrobes, radiator, loft access and wall lights. A large Velux window with fitted blinds allows the light to flood in.
Master Bedroom Suite - bed 6.05m x 4.37m en-suite 3.76m x 1.78m (bed 1 - What a luxurious Master bedroom - a haven of peace and tranquillity. One's eyes are drawn to the French doors and Juliette balcony framing the lovely picture of the moorland. The proportions are wonderful and the carpeted bedroom area opens up into a fabulous, bathroom space with Karndean flooring, the highlight being the freestanding deep fill bath with floor mounted taps and hand held shower - what an idyllic spot in which to lie and soak away the strains of the day, aided by the calm of the countryside vista. Walk-in shower cubicle with mains thermostatic shower and glazed shower door, oval washbasin mounted on a granite surface, bidet and concealed cistern w/c. Fully tiled around the shower and basin in striking, contemporary, grey tiling. Two tall Velux windows with fitted blinds to the bedroom area and a further Velux window with fitted blinds to the bathroom space - incredible views to enjoy! Recessed down lit shelves to the bathroom area. A further low shelf provides additional storage and display space. Unusual, contemporary, vertical, towel radiator and two further radiators to the bedroom. Wall lights to both the bathroom and bedroom. Under eaves storage.
Bedroom Four - 3.15 x 2.36 (10'4" x 7'8") - A good-sized, single bedroom with carpeting and radiator. A tall Velux window with fitted blind makes for a bright and airy space whilst affording a stunning, moorland view. Loft access.
En-Suite - An opaque, glazed door opens into a luxury, contemporary en-suite with Karndean flooring comprising of a walk in, glazed shower cubicle with mains thermostatic shower, a vanity washbasin with monobloc tap and useful storage below and a low-level w/c. Fully tiled around the shower and splashback tiling to the basin. Downlighting and extractor fan. Useful, recessed storage shelf.
Bedroom Two - 5.36 x 3.58 (17'7" x 11'8") - This could equally be your Master bedroom! A generous, double room to the front elevation providing breathtaking views through the two single door/windows with fitted blinds and adjacent floor to ceiling side windows, both with Juliette balconies. Under eaves storage. A tall Velux window with fitted blinds accentuates the tremendous feeling of light in this beautiful room. Fitted wardrobe, carpeting and radiator. A contemporary, opaque, glazed door opens into:
En-Suite - 3.82 x 3.66 (12'6" x 12'0") - Yet another luxurious en-suite bathroom so no-one in the family or on the guest list is going to draw the short straw! A freestanding, deep fill, slipper bath with floor mounted taps and hand held shower attachment takes pride of place. An oval washbasin sitting on a marble effect granite surface with wall mounted mixer taps and open shelves below has a coloured glass splashback and illuminated mirror above. Concealed cistern w/c. A tall Velux window with fitted blinds allows for ample natural light. Karndean flooring, tall, chrome, vertical radiator and extractor. Downlighting and wall lights.
Outside -
Garden - The property sits well on its charming plot. The majority of the garden area lies to the rear and includes a good-sized lawn with well-stocked borders bounded by stone walling. There is a lovely summerhouse - a great spot to sit and enjoy the garden in inclement weather and areas of patio to sit and relax, enjoying the breathtaking views. Bi-fold doors from the kitchen and French doors from the sitting room open onto a sizeable patio area - a great place to enjoy al fresco entertaining with family and friends, whilst to the front of the property, there is a most attractive, additional patio area from which to take in the beauty of the Wharfe Valley views.
Garage - 5.67 x 5.58 (18'7" x 18'3") - A detached, double garage with remote control door. Wrought iron gates open onto a gravelled driveway, providing parking for several vehicles.
Council Tax - Harrogate Authority Council Tax Band F.
Services - Oil fired central heating and drainage to a septic tank. Water from a spring.
Important information
Property Ref: 53199_32225476
Similar Properties
4 Bedroom Detached House | Guide Price £1,175,000
Delightfully situated on the highly regarded Drive in Ben Rhydding and enjoying magnificent, Wharfe Valley views, is thi...
7 Bedroom Semi-Detached House | £1,150,000
A stunning, substantial, seven double bedroom Victorian semi detached house with driveway parking and large garden. Bene...
Clifton Lane, Newall With Clifton, Otley
5 Bedroom Detached House | £1,100,000
If your heart lies with character you will fall in love with Old Hall Farm which has been lovingly restored to an impecc...
6 Bedroom Semi-Detached House | £1,295,000
With no onward chain, Staveley is a truly elegant, six bedroomed, late Victorian, semi-detached property with driveway p...
3 Bedroom Detached House | Guide Price £1,350,000
Delightfully located in a most private position on the highly regarded Ben Rhydding Drive is The Coach House, a charming...
5 Bedroom Detached House | £1,500,000
A most stylish five bedroom home, architecturally designed with a modern family in mind , firstly it looks stunning set...

Harrison Robinson (Ilkley)
126 Boiling Road, Ilkley, West Yorkshire, LS29 8PN
How much is your home worth?
Use our short form to request a valuation of your property.
Request a Valuation


