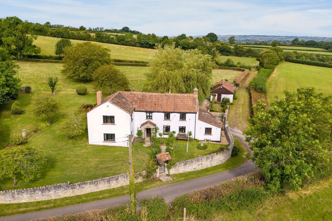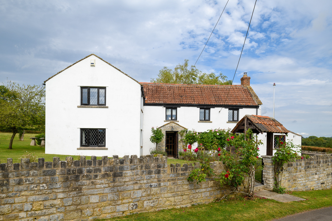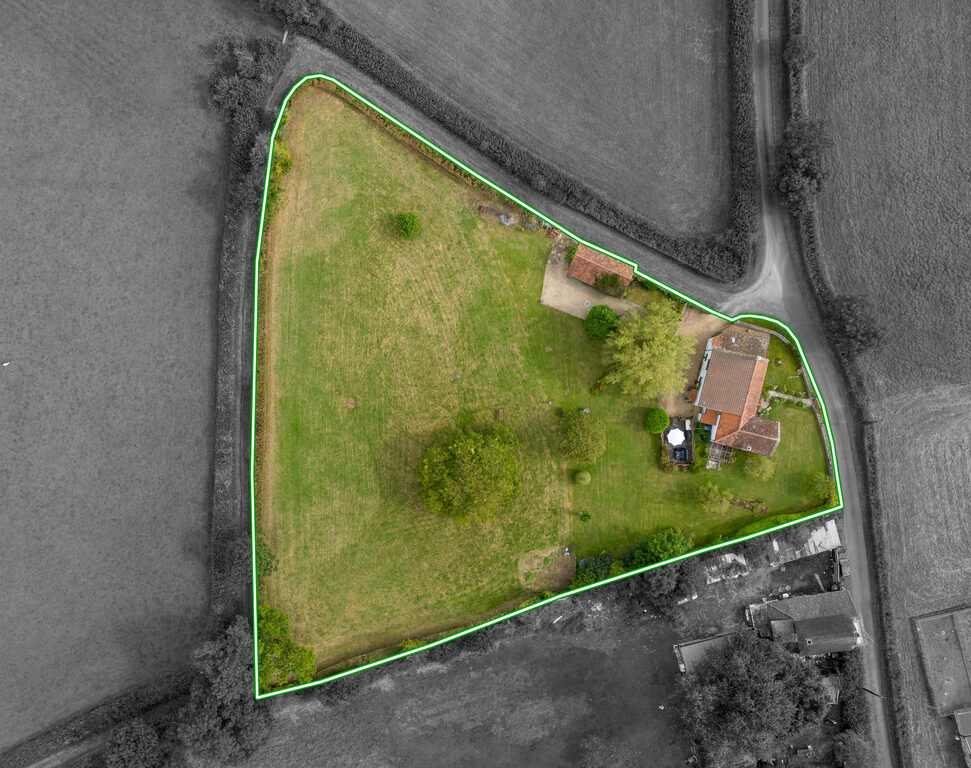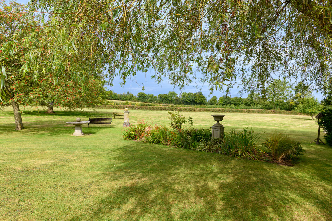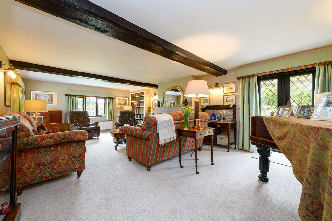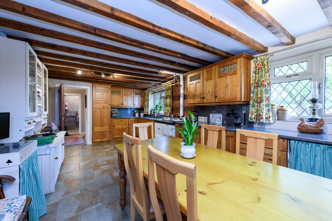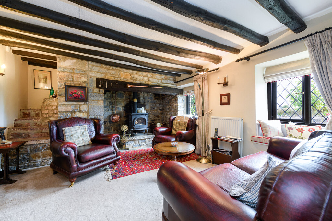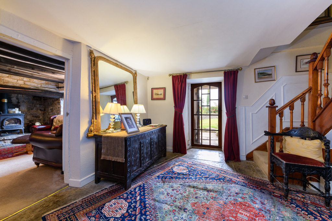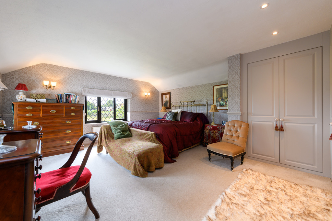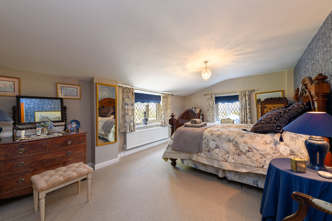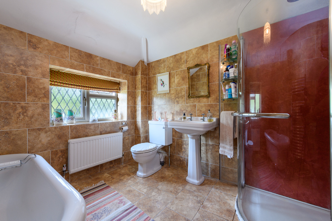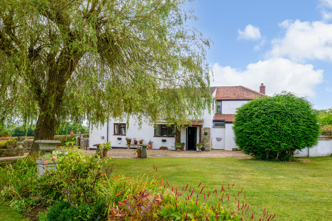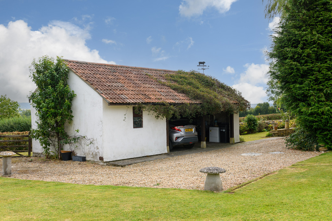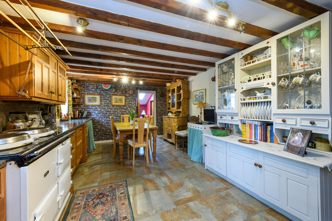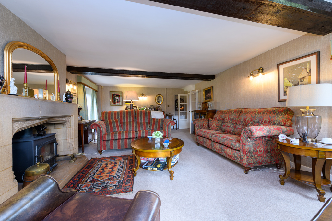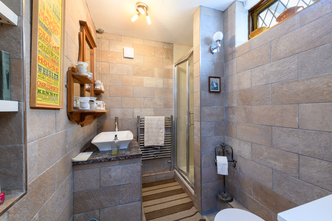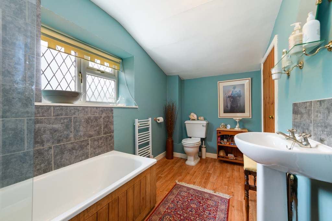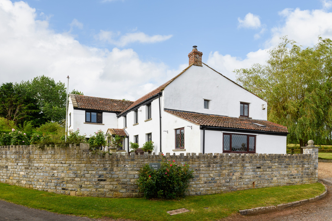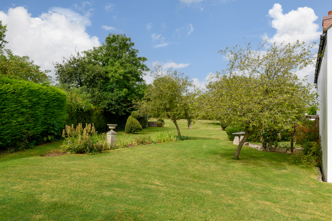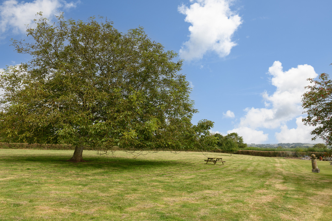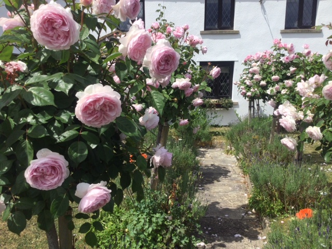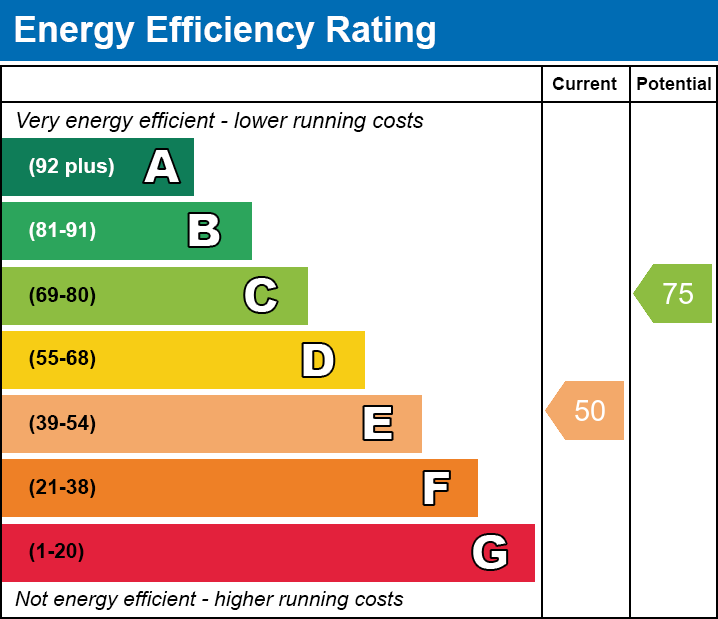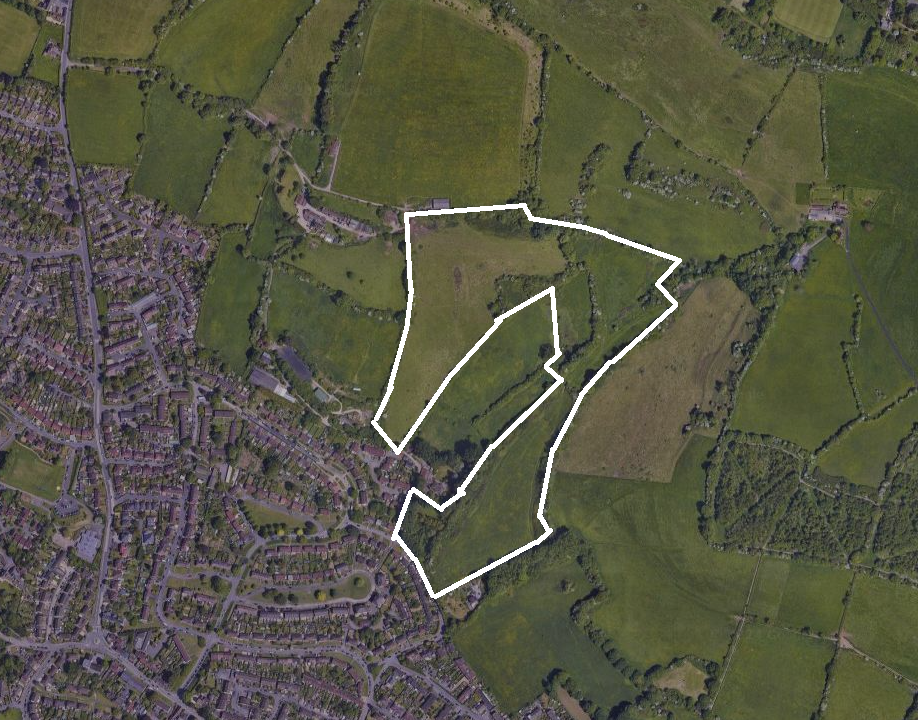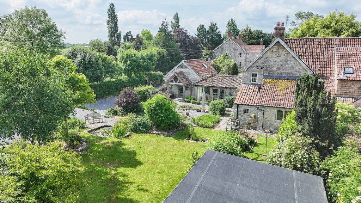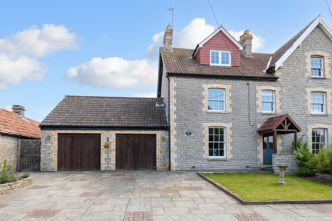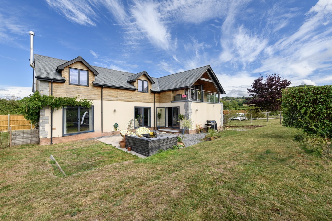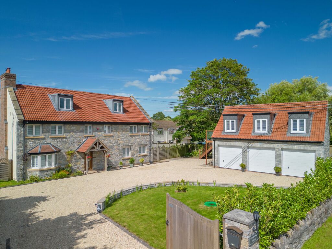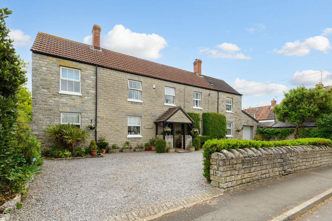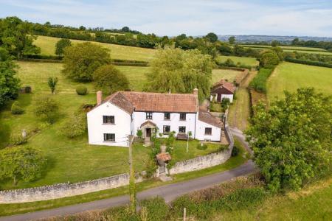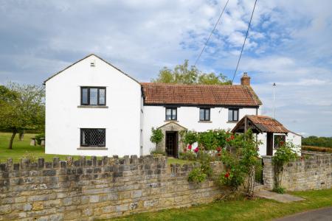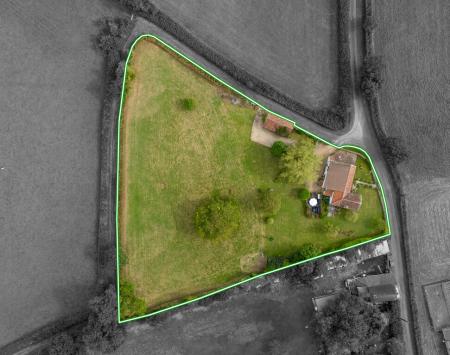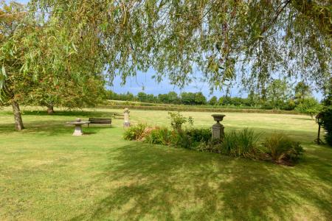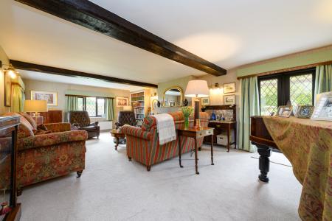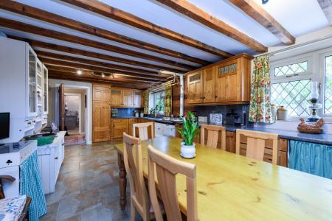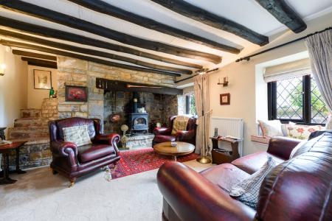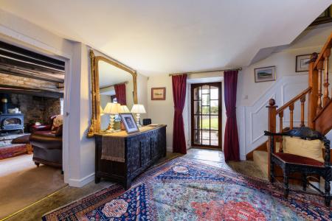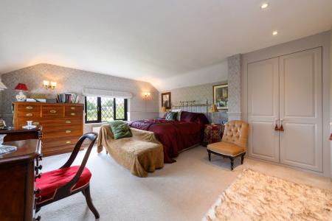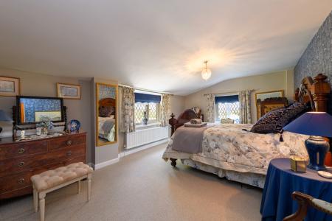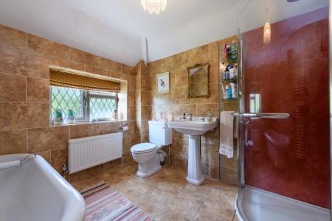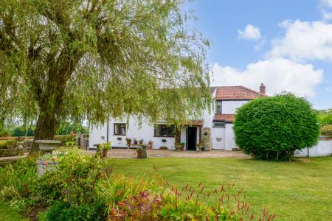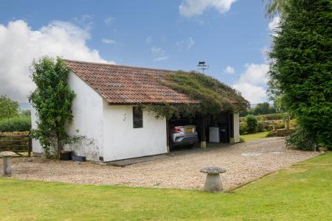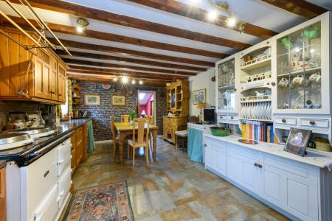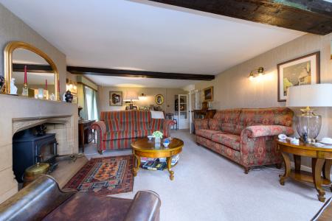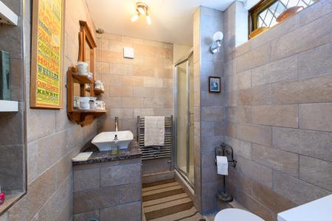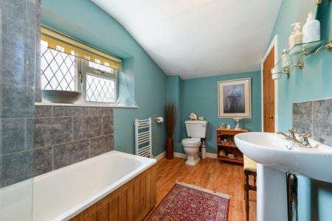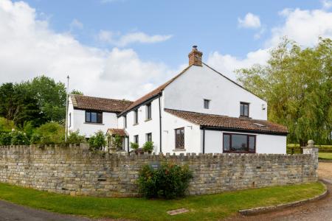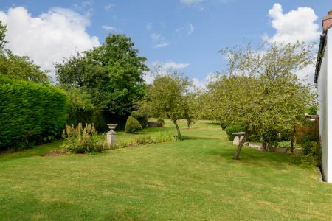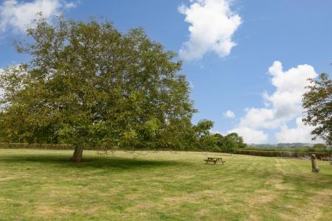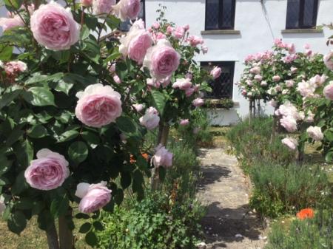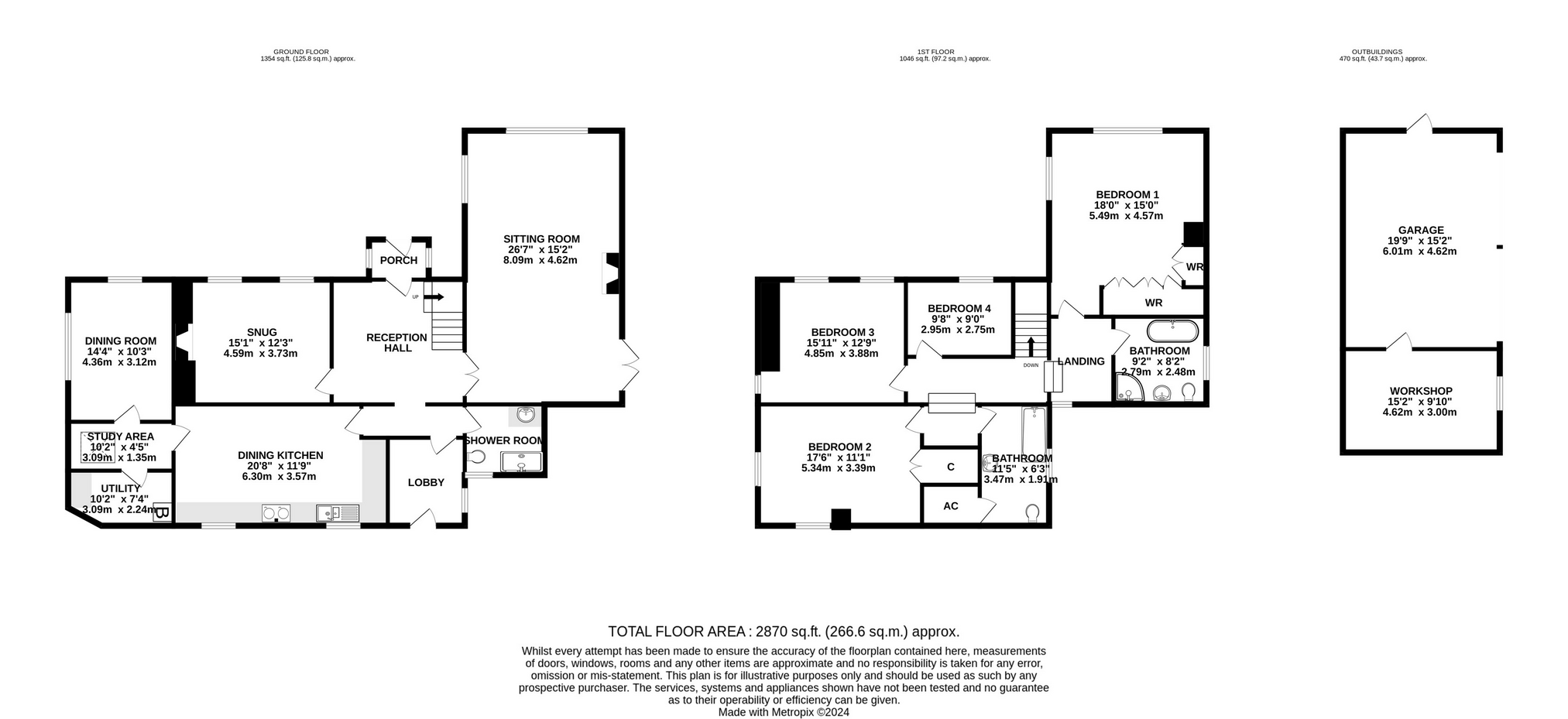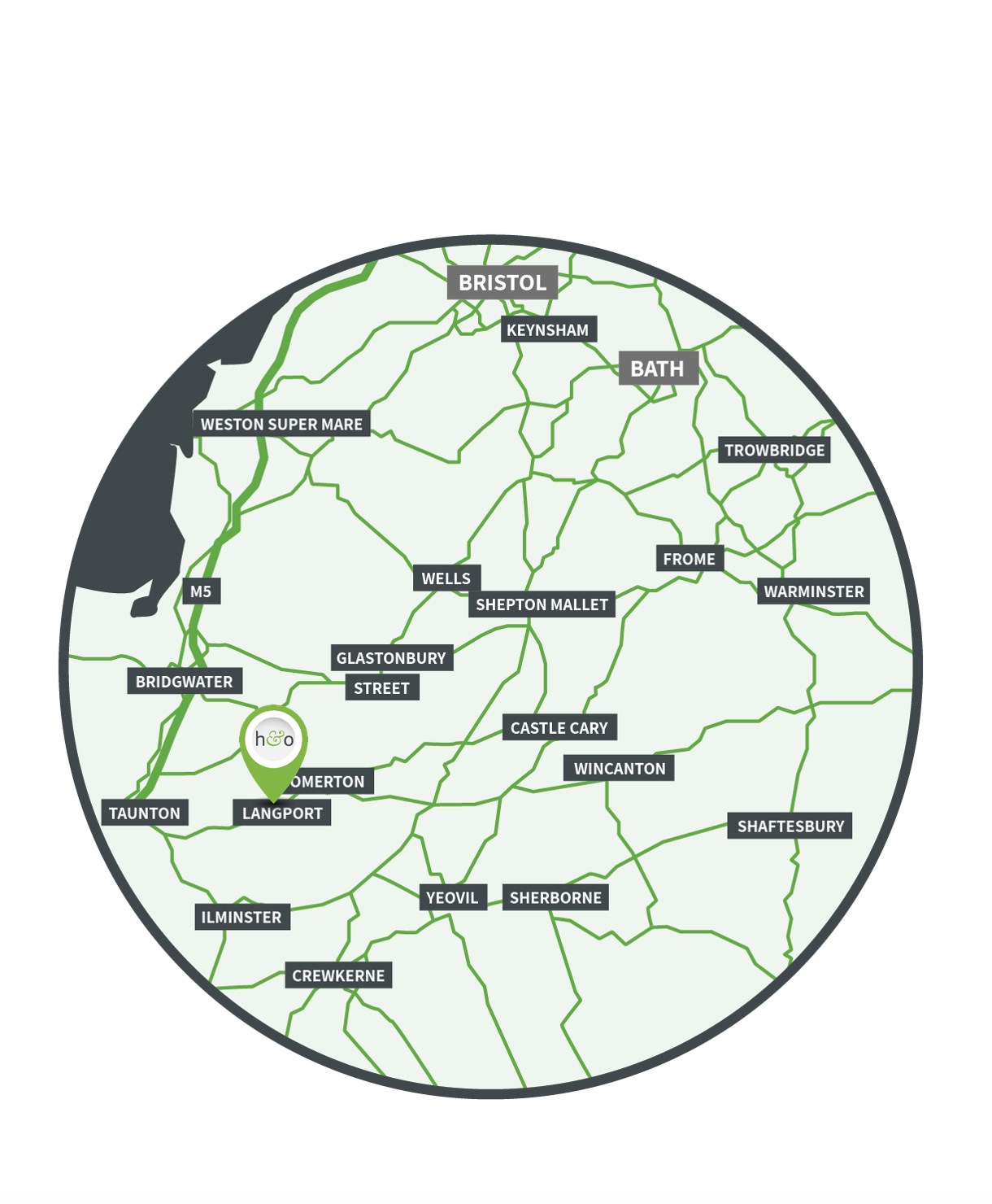- Reception hall with flagstone floor
- Large triple aspect sitting room with feature fireplace with woodburner inset
- Snug with inglenook fireplace and beamed ceiling
- Dining room with views over the Somerset Levels to the Mendip Hills
- Large dining kitchen with extensive storage and oil fired Aga
- Ground floor shower room
- Four bedrooms (all with views) and two bathrooms
- Double open fronted garage with secure store/workshop with parking for a large number of cars
- Level garden and paddock extending to c.1.4 acres with dining courtyard
4 Bedroom Detached House for sale in Langport
For sale for the first time in 50 years this much loved family home is set in c.1.4 acres of mature garden and paddock and enjoys far reaching views. With lots of period features, generous accommodation and a quiet, village location this is a property that we would recommend viewing.
Accommodation
The main entrance to the property is at the rear where a wooden framed porch shelters a stable door leading into a rear lobby with tiled floor which opens into a reception hall with flagstone floor and stairs to the first floor. Off this hall is a large sitting room with french doors onto a south-facing patio and enjoying a triple aspect with a feature stone fireplace with multi-fuel stove inset. Across the hall is a snug with a lovely inglenook fireplace with bread oven and the original stone staircase (now blocked).
Also off the hall is a ground floor shower room and the heart of the home the large dining kitchen with a 2 oven oil fired Aga at its centre. Fitted with an extensive range of wall and base units there is plumbing for a dishwasher. From the kitchen sink there is as view across the garden and paddock beyond. From the kitchen there is a study area, utility room and a dining room with far reaching views.
On the first floor there is a master bedroom with fitted wardrobes enjoying a double aspect with lovely views and an adjacent bathroom with clawfoot bath and separate shower cubicle. There are three further bedrooms and a family bathroom.
Outside
A stone wall bounds the front of the property with lawned garden and a row of standard roses line the front path. To the south side the lawned garden continues with a patio and feature flower bed. To the west is the remainder of the garden with a variety of trees and shrubs and a walled courtyard providing a barbecue and dining area. Beyond is the paddock with a prolific walnut tree. The total plot extends to c.1.4 acres.
A gravel driveway lies to the rear of the property with extensive parking and also giving access to an open fronted double garage with secure workshop/store with power and light.
Location
Henley is a small village c.4 and 5 miles respectively from the towns of Langport and Somerton which offer good day-to-day amenities including supermarkets, shops, bank, veterinary, doctors' and dentists' surgeries, libraries, pubs and restaurants. Huish Episcopi Academy and adjoining sixth form and sports centre (with good sporting facilities for all age groups) is close by with a well regarded primary school within the adjacent village of High Ham (Ofsted rated Good).
A number of independent schools including Millfield School in Street, Wells Cathedral School and Taunton School are all within commuting distance. The larger regional centres of Taunton, Yeovil, Bridgwater and Street are all within reasonable driving distance. There are mainline rail links at Taunton, Yeovil and Castle Cary. The M5 Motorway can be accessed at Taunton and Bridgwater.
Directions
From Somerton take the B3163 towards Langport passing the Halfway House. At Picts Hill take the turning to the right signposted High Ham. Upon reaching the village green turn right and when you reach the school take the road to the left marked Stout Road & Millenium Wood, follow down the hill turning left and signposted Millenium Wood into Cooke's Lane. Follow this road for c.0.5 miles and Hurst Farm will be found on the left hand side with a for sale board displayed.
Purchasers Note
In pursuance of the Estate Agents Act of 1976 Holland & Odam wish to disclose that a director of this firm has a personal interest in the property.
Material Information
All available property information can be provided upon request from Holland & Odam. For confirmation of mobile phone and broadband coverage, please visit checker.ofcom.org.uk
Identity Verification
To ensure full compliance with current legal requirements, all buyers are required to verify their identity and risk status in line with anti-money laundering (AML) regulations before we can formally proceed with the sale. This process includes a series of checks covering identity verification, politically exposed person (PEP) screening, and AML risk assessment for each individual named as a purchaser. In addition, for best practice, we are required to obtain proof of funds and where necessary, to carry out checks on the source of funds being used for the purchase. These checks are mandatory and must be completed regardless of whether the purchase is mortgage-funded, cash, or part of a related transaction. A disbursement of £49 per individual (or £75 per director for limited company purchases) is payable to cover all aspects of this compliance process. This fee represents the full cost of conducting the required checks and verifications. You will receive a secure payment link and full instructions directly from our compliance partner, Guild365, who carry out these checks on our behalf.
Important Information
- This is a Freehold property.
Property Ref: 665667_NDJ456362
Similar Properties
Land | £750,000
28.9 acres (11.73 Hectares) This 28.9 acres (11.73 Hectares) parcel of land is located on the Southern slopes of Lansdow...
Priory Barn, Woodlands, Baltonsborough
4 Bedroom Semi-Detached House | £720,000
Enjoying a peaceful yet accessible location between Glastonbury, Pilton and Baltonsborough, Priory Barn is a charming se...
Queen Street, Keinton Mandeville
5 Bedroom Semi-Detached House | £700,000
A beautifully presented and deceptively spacious four-bedroom period home with a one-bedroom self-contained annexe, set...
Behind Town Lane, Compton Dundon
4 Bedroom Detached House | £800,000
Tucked away at the end of Behind Town Lane in the sought-after village of Compton Dundon, Hill View House is a striking...
Woodlands House, Havyatt, Glastonbury, Somerset
6 Bedroom Detached House | £870,000
Fabulous five bedroom detached house, having two reception rooms and large open plan kitchen/dining/family room. The own...
Queen Street, Keinton Mandeville
6 Bedroom Detached House | £990,000
The Brambles is a charming and substantial Victorian home dating back to 1891, located in the heart of Keinton Mandevill...

Holland & Odam (Glastonbury)
Glastonbury, Somerset, BA6 9DX
How much is your home worth?
Use our short form to request a valuation of your property.
Request a Valuation
