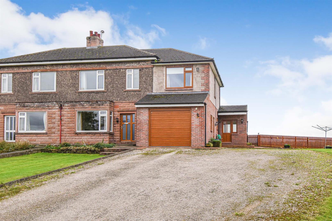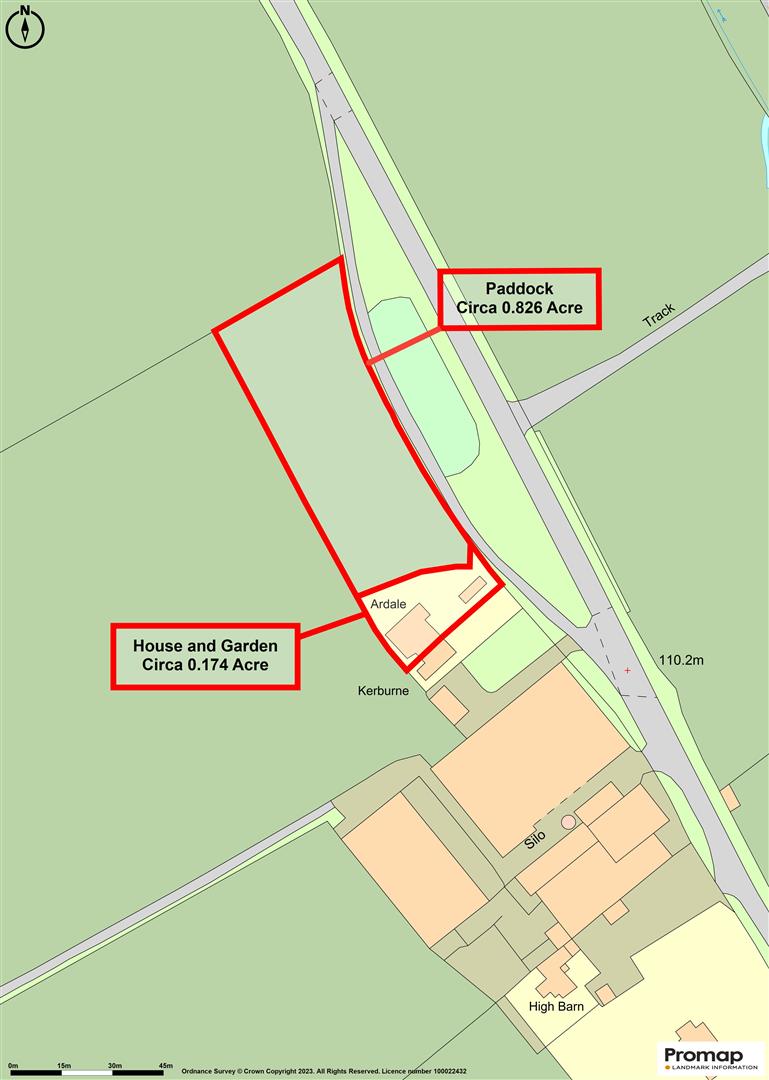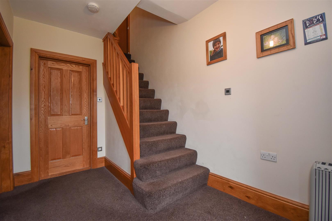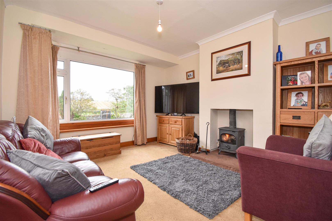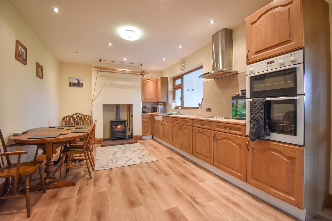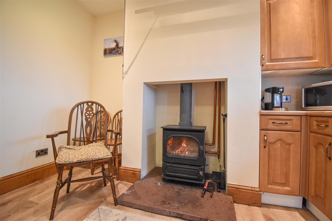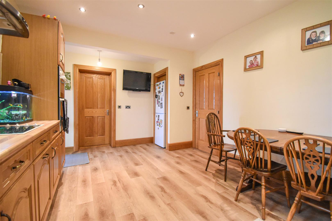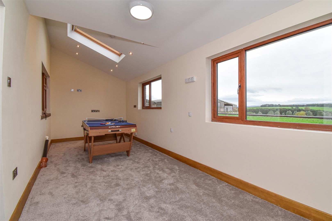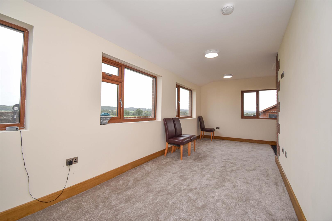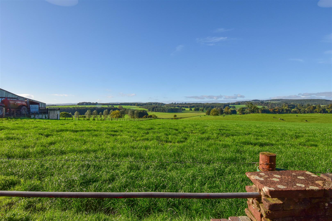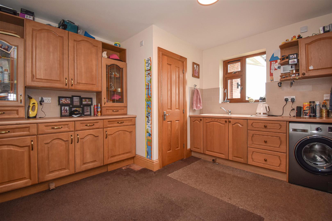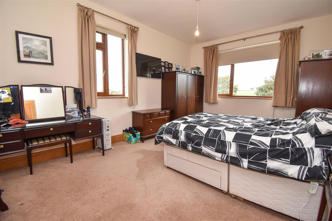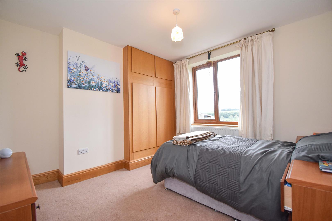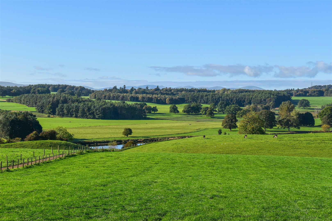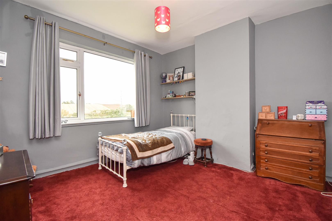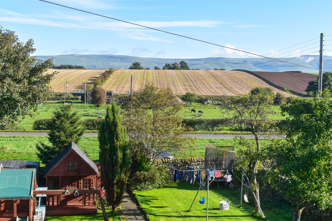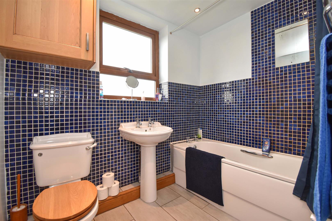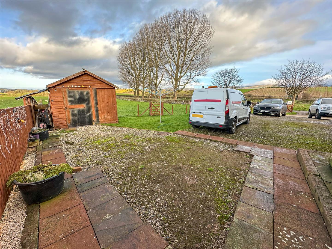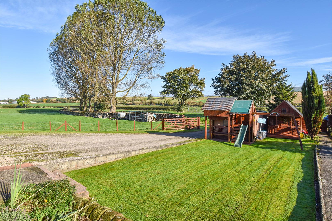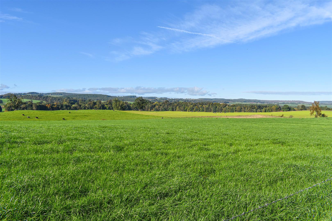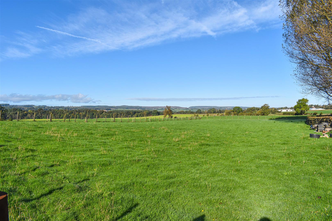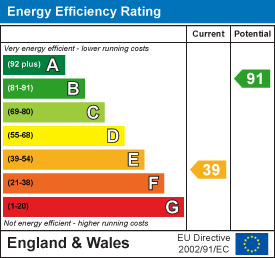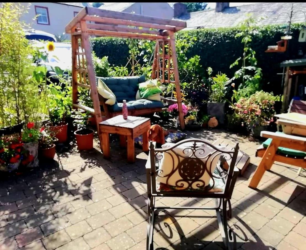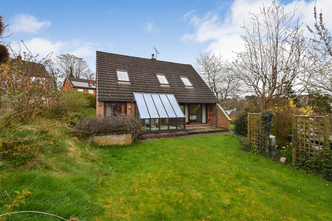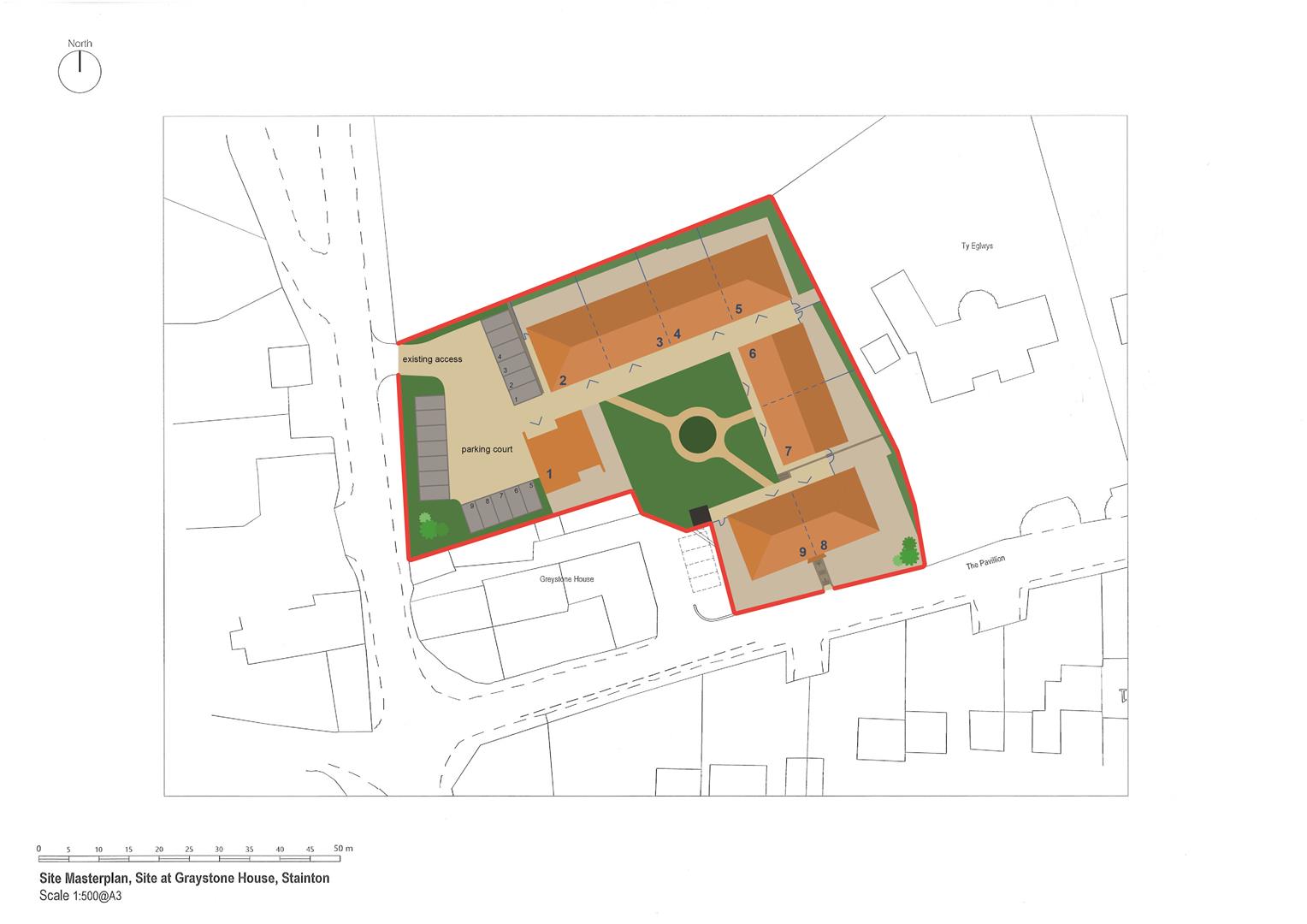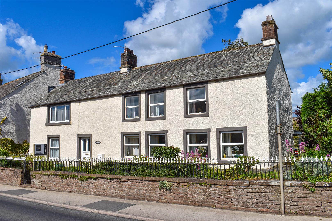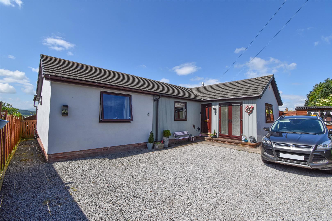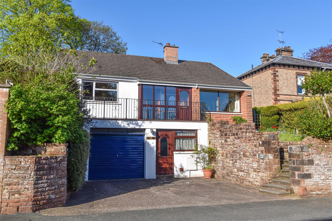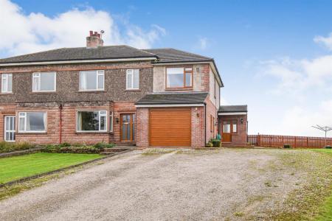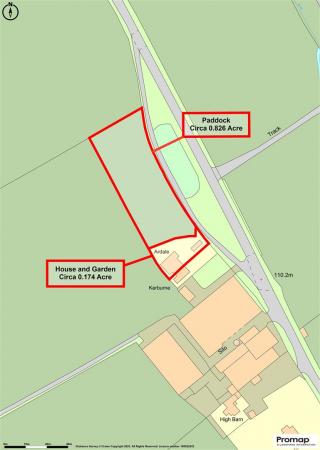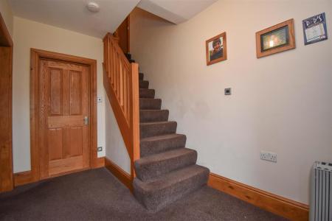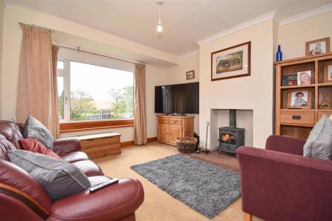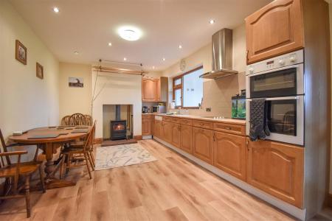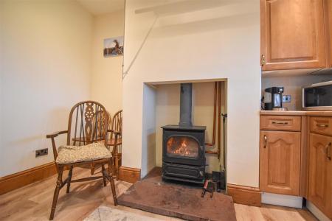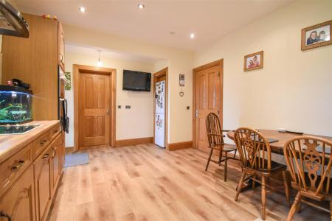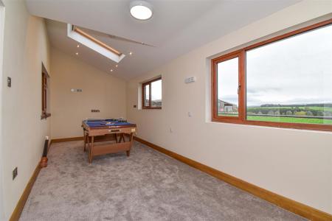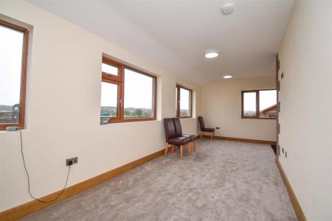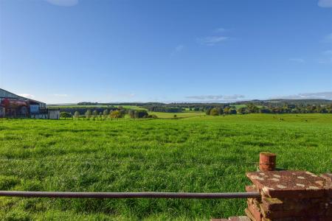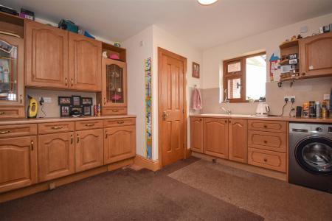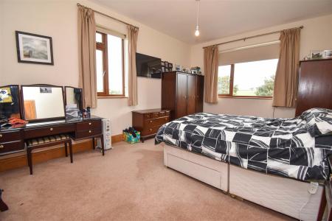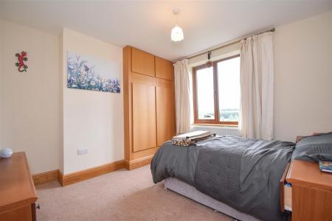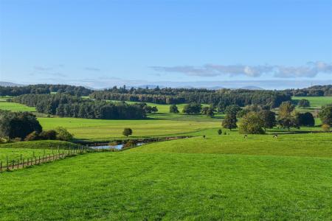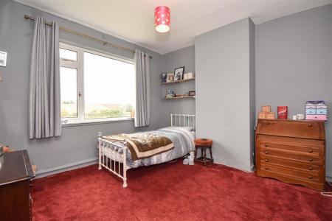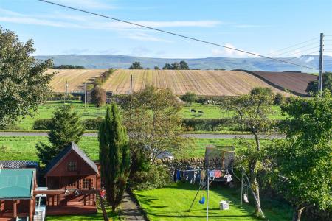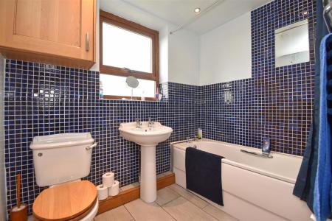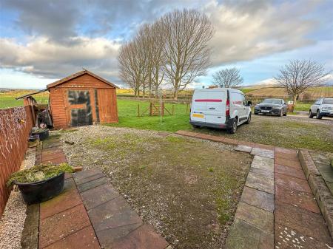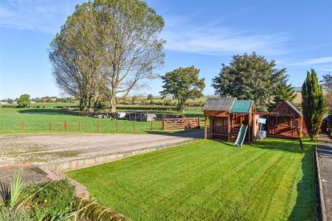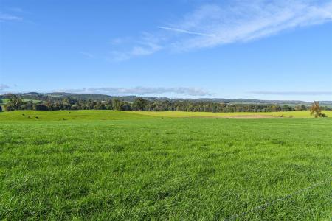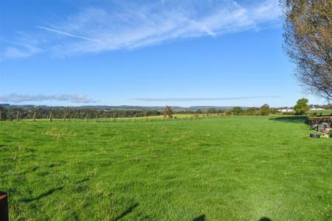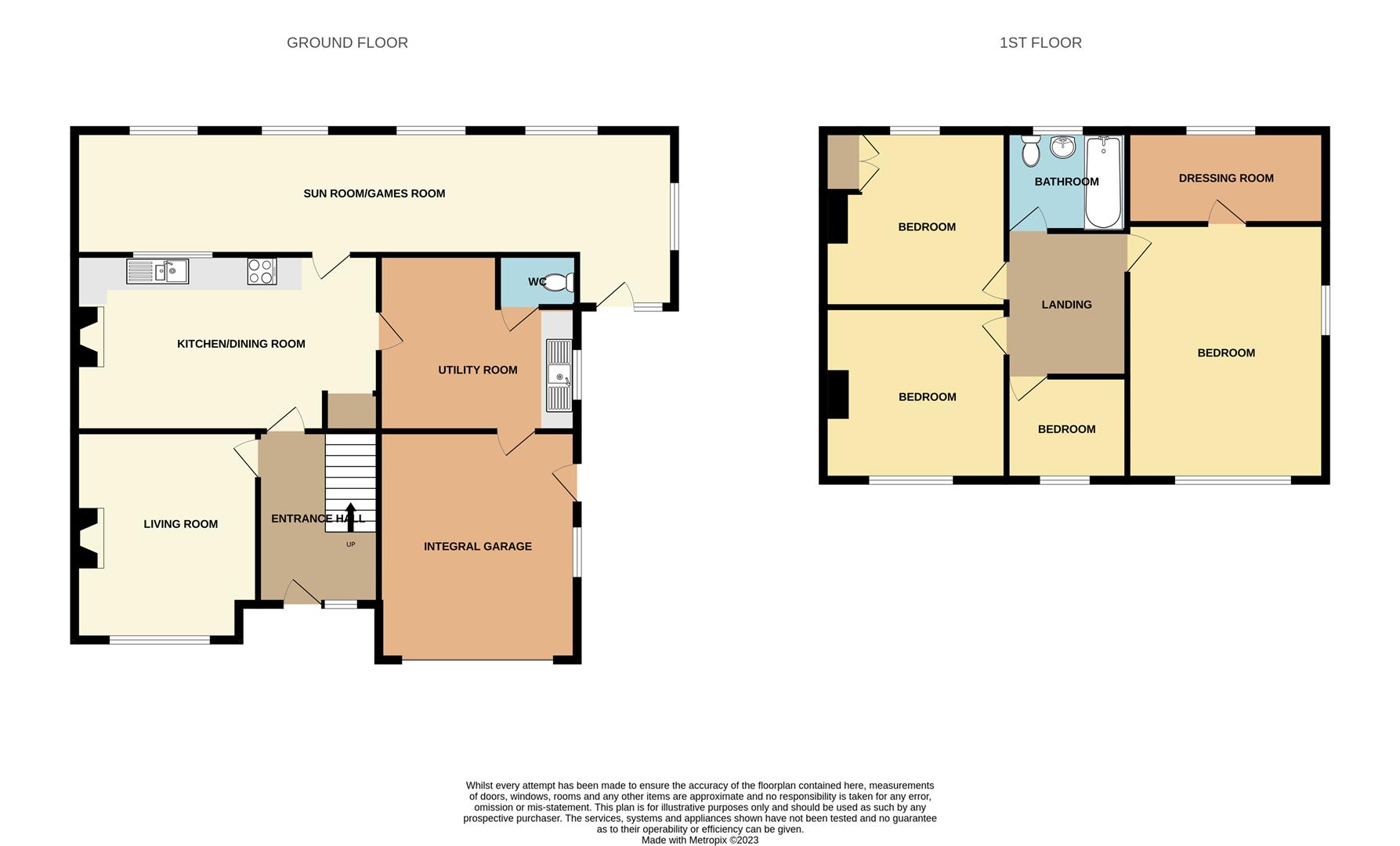- Significantly Extended 1940s Semi Detached Family Home
- Rural Location Between Langwathby and Culgaith
- Exceptional Open Views across the Eden Valley and to the Pennines
- Living Room, Dining Kitchen, Sun/Games Room, Utility Room + WC
- 4 Bedrooms, Dressing Room-Plumbed for an En-Suite + Bathroom
- Garden, Off Road Parking for Several Vehicles + Integral Garage with Auto Door
- Adjoining Paddock, Circa 0.826 Acre
- Tenure - Freehold. Council Tax Band - TBC. EPC Rating - E
4 Bedroom Semi-Detached House for sale in Langwathby
Set back from the road between Langwathby and Culgaith, Ardale is a classic 1940s semi detached house which has been significantly extended to create a wonderful family home on a generous plot with an adjoining paddock. The accommodation comprises: Entrance Hall, Living Room, Dining Kitchen, Sun/Games Room, Utility Room, WC, Landing, 4 Bedrooms with a Dressing Room to the main which is plumber for an En-Suite and there is a House Bathroom. Outside there is a Garden to the front and side and Off Road Parking for several vehicles leading to an integral Garage with an Automatic Door.
Being in a rural location the house enjoys exceptional enviable views on three sides to the Eden Valley and the Pennines. Adjacent to the house and gardens is a paddock, approximately 0.826 of an acre.
The property also benefits from uPVC Double Glazing and Multi Fuel Stoves in the living room and dining kitchen, the latter supplementing the hot water by a back boiler. Wiring is in place with a view to installing modern electric panel heaters.
Location - Ardale is on the B6412, 1 mile from Langwathby and 2.5 miles from Culgaith.
From Penrith centre, head South on King Street and fork left at the traffic lights into Roper Street which becomes Carleton Road. Drive to the T-junction on the A686. Turn left, signposted to Langwathby. Drive into Langwathby and at the crossroads, turn right, signposted to Culgaith. Follow the road for approximately 0.95 miles and turn right, effectively doubling back into what appears to be a layby. Ardale is the last property on the left.
The What3words location is "jabs.revamping.deduced"
Amenities - In the village of Langwathby there is an infant and primary school, a village shop with Sub Post Office, Church and a public house. There is a railway station on the Settle Carlisle line, giving commuter access to Carlisle and Leeds city centres All main facilities are in Penrith, approximately 5 miles. Penrith is a popular market town with a population of around 16,000 people and facilities include: infant, junior and secondary schools with a further/higher education facility at Newton Rigg College. There are 5 supermarkets and a good range of locally owned and national high street shops. Leisure facilities include: a leisure centre with; swimming pool, climbing wall, indoor bowling, badminton courts and a fitness centre as well as; golf, rugby and cricket clubs. There is also a 3 screen cinema and Penrith Playhouse. Penrith is known as the Gateway to the North Lakes and is conveniently situated for Ullswater and access to the fells, benefiting from the superb outdoor recreation opportunities.
Services - Mains water, drainage and electricity are connected to the property. Heating is by 2 multi fuel stoves, one in the living room and the other in the dining kitchen, the latter having a back boiler to supplement the hot water. Wiring is in place for modern panel wall heaters to be installed if required.
Tenure Freehold - The property is freehold and the council tax is band is to be confirmed.
Viewing - STRICTLY BY APPOINTMENT WITH WILKES-GREEN + HILL
Accommodation -
Entrance - Through a uPVC double glazed door to the;
Hall - 3.43m x 6.05m (11'3 x 19'10) - Stairs lead off to the first floor with oak spindles and handrail. Oak panelled doors open to the dining kitchen and;
Living Room - 4.17m x 3.66m (13'8 x 12') - A cast iron multi fuel stove is set in a simple inglenook with a sandstone hearth. A large uPVC double glazed window to the front gives a fantastic open view across the surrounding countryside to the Pennines. There is a TV aerial lead and a telephone point.
Dining Kitchen - 3.43m x 6.05m (11'3 x 19'10) - Fitted with a range of oak fronted units and a wood effect work surface incorporating a stainless steel 1 1/2 single drainer sink with mixer tap and tiled splashback. There is s a built in ceramic hob with with stainless steel cooker hood, an AEG electric double oven and integral dishwasher. A cast iron multi fuel stove with back boiler provides the hot water and central heating. The ceiling has recessed downlights, the flooring is LVT and a uPVC double glazed window and door look into the games room. An oak panel door opens to the utility room.
Sun/Games Room - 2.49m x 12.09m (8'2 x 39'8) - Having uPVC double glazed windows to the side and rear with uninterrupted views across the Eden valley. The ceiling is part sloped with recessed down lights and a uPVC double glazed door opens to the outside.
Utility Room - 3.35m x 3.63m (11 x 11'11) - Fitted on two sides with oak fronted units and a wood effect work surface incorporating a composite 1 1/2 single drainer sink with mixer tap and tiled splashback and there is plumbing for a washing machine, a modern panel wall heater, a uPVC double glazed window to the side looking down the Eden valley. Oak panel doors open to the garage and the;
Wc - Fitted with a toilet.
First Floor-Landing - Having an oak handrail and spindles around the stairwell and oak panelled doors off.
Principal Bedroom - 5.13m x 3.63m (16'10 x 11'11) - uPVC double glazed windows to two sides gives views down the Eden valley and across the surrounding countryside to the Pennines. An oak panel door opens to the;
Dressing Room - 1.78m x 3.66m (5'10 x 12') - There is plumbing in place to create an ensuite. A uPVC double glazed window to the rear looks out over the Eden valley to the Lakeland fells.
Bedroom Two - 3.43m x 3.53m (11'3 x 11'7) - A uPVC double glazed window to the rear gives a view across the Eden valley to the Lakeland fells. A built in airing cupboard houses the hot water tank and shelves
Bedroom Three - 3.45m x 3.56m (11'4 x 11'8) - A uPVC double glazed window to the front looks out across the garden and surrounding countryside to the Pennines.
Bedroom Four - 2.08m x 2.49m (6'10 x 8'2) - A uPVC double glazed window to the front looks out across the garden and the surrounding countryside to the Pennines.
Bathroom - 1.78m x 2.39m (5'10 x 7'10) - Fitted with a toilet, a wash hand basin and a steel bath with Mira electric shower over and mosaic tiles around. The floor is ceramic tiled, the ceiling has recessed downlights and a heated towel radiator and a uPVC double glazed window faces to the rear.
Outside - To the front of the house is a deep garden to lawn and a gravelled drive with off road parking for several vehicles and access to the;
Garage - Having an automatic vehicle door with light, power and water. There is a uPVC double glazed window and door to the side and an internal door to the utility room.
To the side of the house is a small lawn and a post and wire fence with a gate to a;
Paddock - Also having full vehicle access gates. the paddock measures approximately 0.85 of an acre.
Important information
Property Ref: 319_32672120
Similar Properties
Doomgate, Appleby-In-Westmorland
3 Bedroom Detached House | £380,000
Tucked away in a private cul-de-sac yet close to the centre of the historic market town of Appleby, The Barn on Doomgate...
Drawbriggs Mount, Appleby-In-Westmorland
4 Bedroom Detached House | £375,000
This continental style house was built from a Belgian kit in the 1990s and offers generous, light and airy, stylish and...
2 Bedroom Bungalow | £365,000
These chic and stylish newly built bungalows in one of the areas most sought after villages, close to the Lake District...
4 Bedroom Detached House | £400,000
On the edge of this popular village, just over 2 miles from the centre of Penrith, Braceknbank was once an old tradition...
3 Bedroom Bungalow | £400,000
In an elevated Eden Valley Village between Penrith and Appleby, 4 Eden Heights has been significantly extended and impro...
3 Bedroom Detached House | £400,000
Flake How is a "one off" house in a highly desirable area within the New Streets Conservation Area with light and spacio...

Wilkes-Green & Hill Ltd (Penrith)
Angel Lane, Penrith, Cumbria, CA11 7BP
How much is your home worth?
Use our short form to request a valuation of your property.
Request a Valuation
