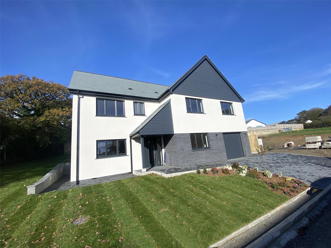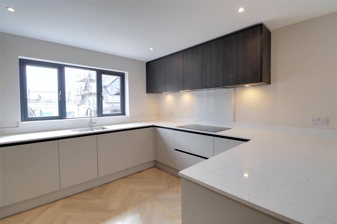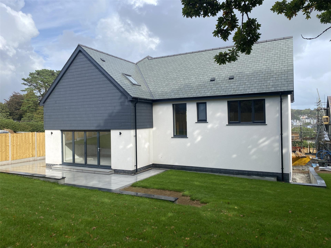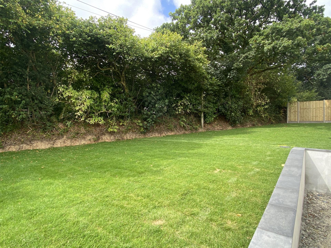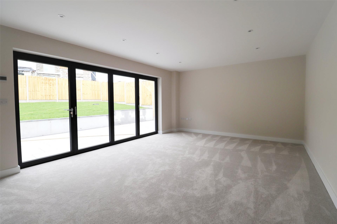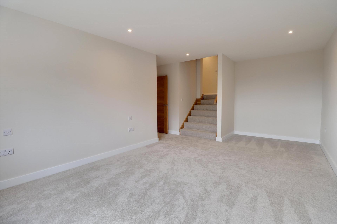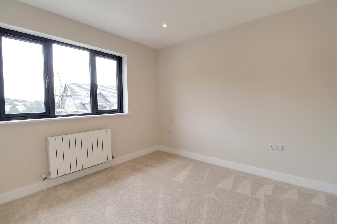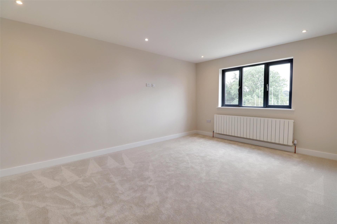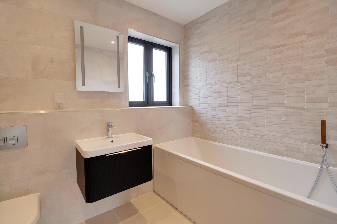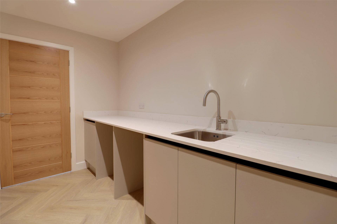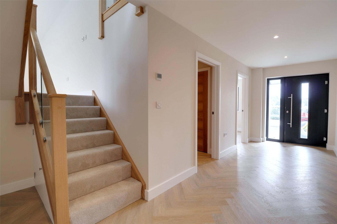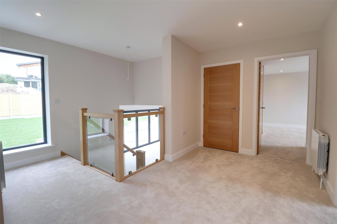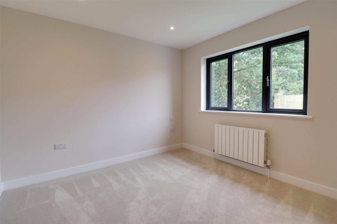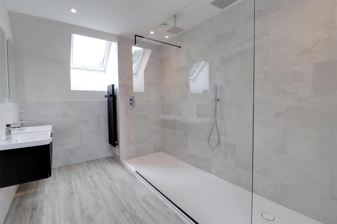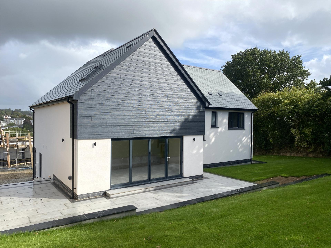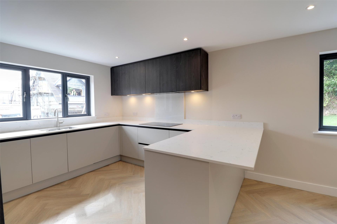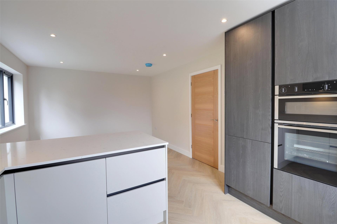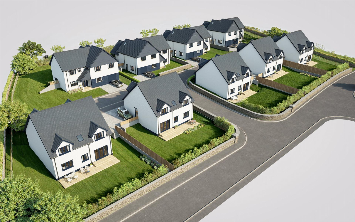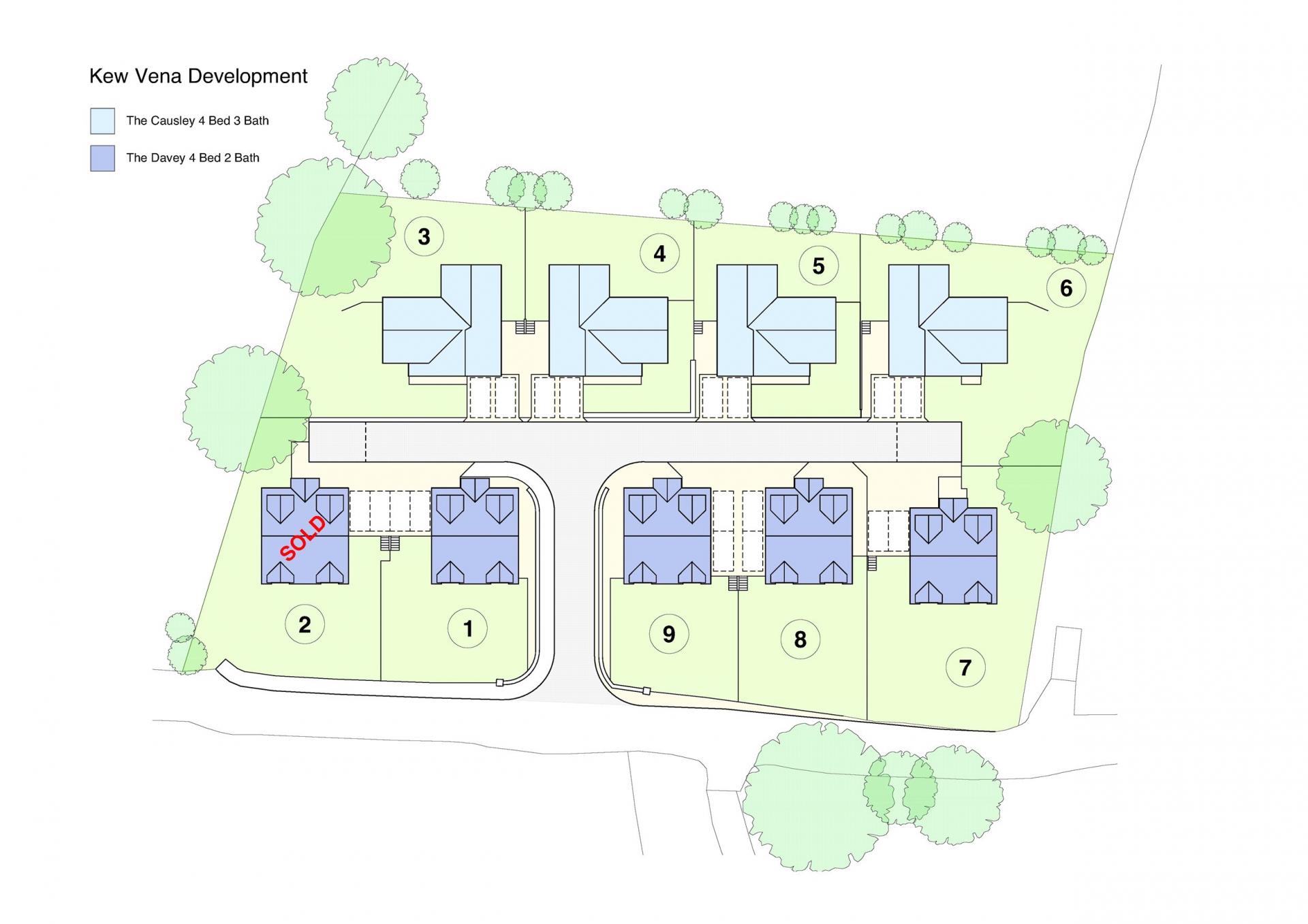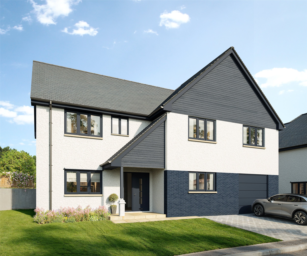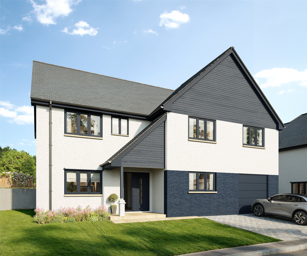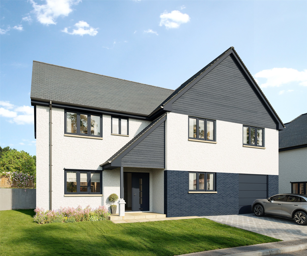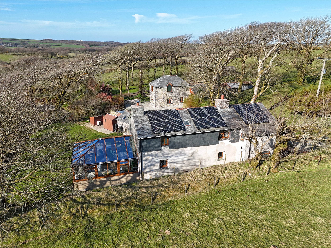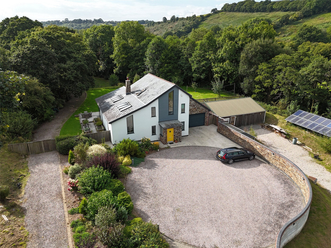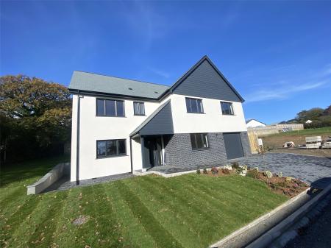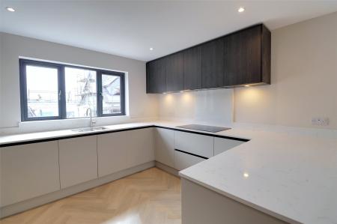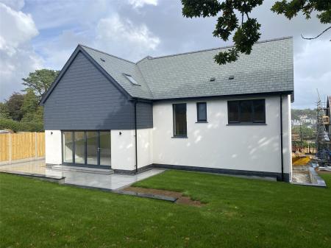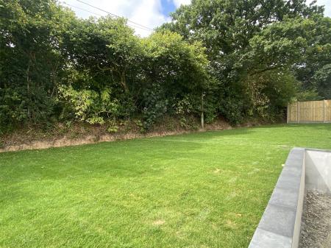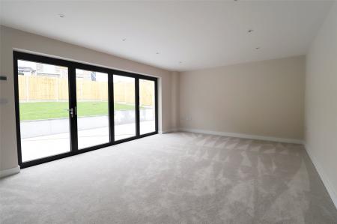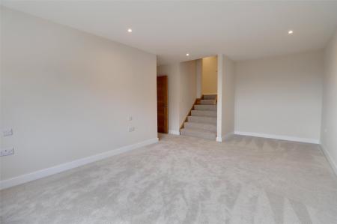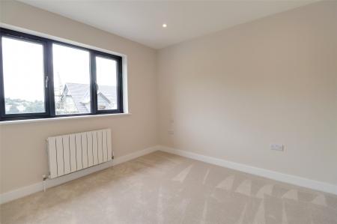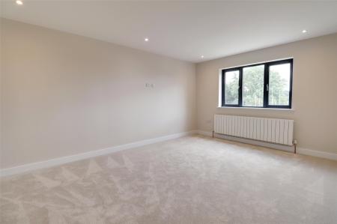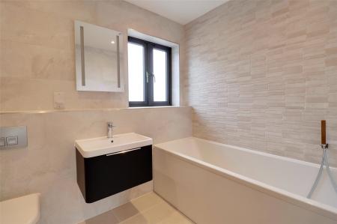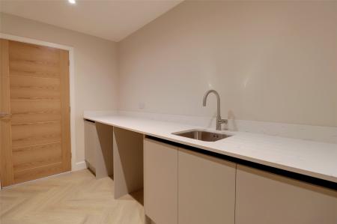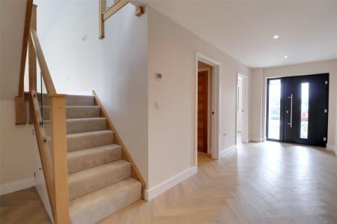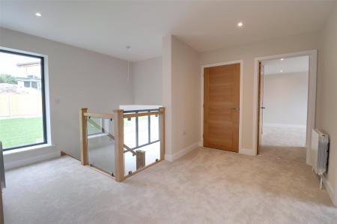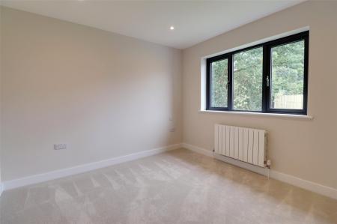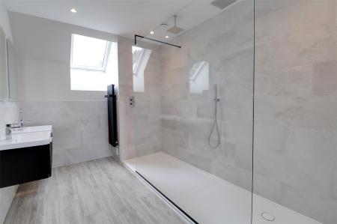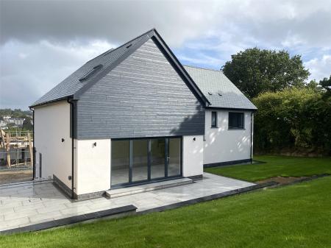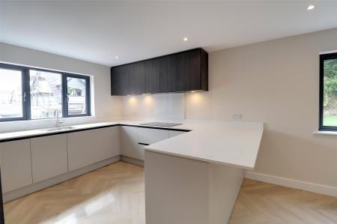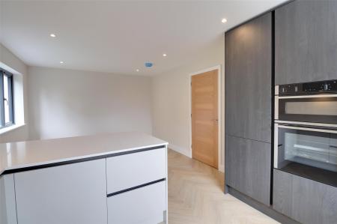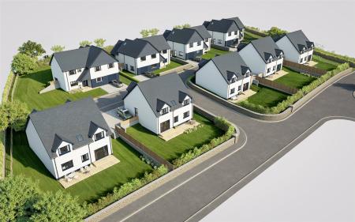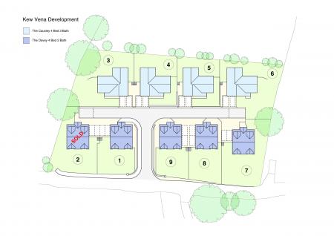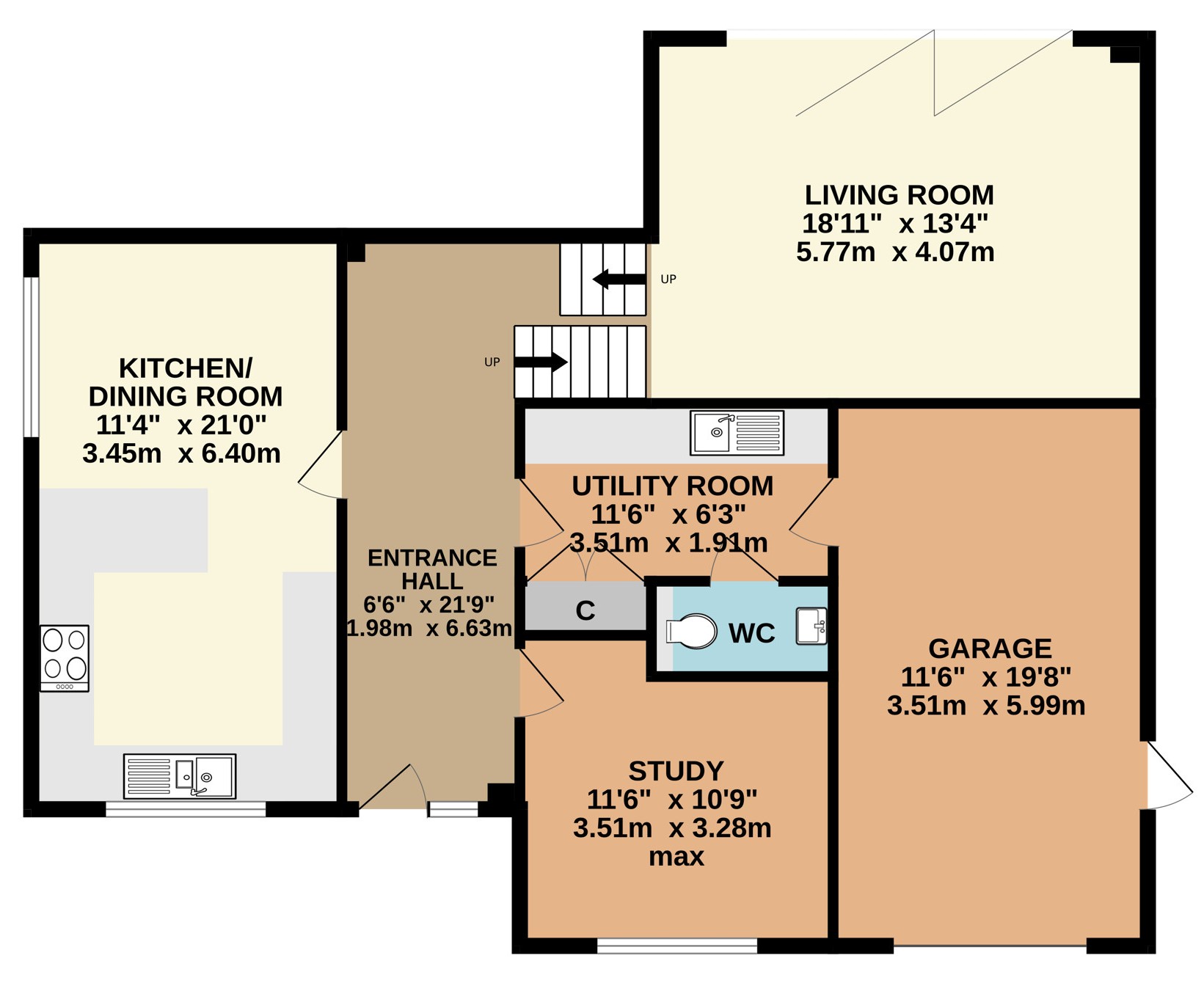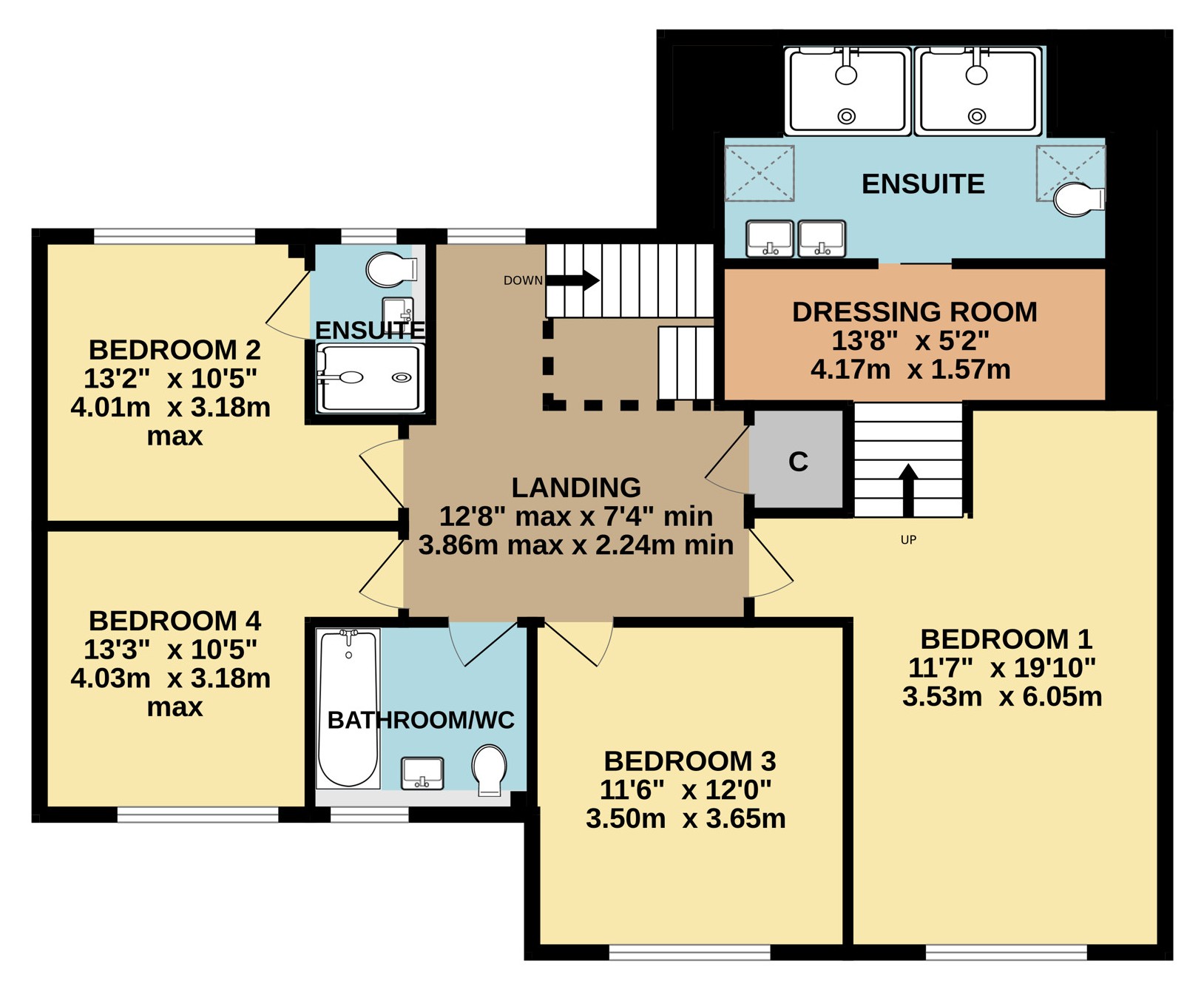- Brand new executive home.
- Ready for immediate occupation.
- Located within a small development in a desirable part of Launceston.
- Ground floor office suitable for working from home.
- Highly insulated with air source heating and UPVC double glazing.
- Premium kitchen with integrated appliances.
- Lounge with bi-fold doors opening onto the garden.
- Ground floor study/fifth bedroom.
- Impressive split-level principal bedroom suite.
- Luxurious en-suite shower room/WC.
4 Bedroom Detached House for sale in Launceston
Brand new executive home.
Ready for immediate occupation.
Located within a small development in a desirable part of Launceston.
Ground floor office suitable for working from home.
Highly insulated with air source heating and UPVC double glazing.
Premium kitchen with integrated appliances.
Lounge with bi-fold doors opening onto the garden.
Ground floor study/fifth bedroom.
Impressive split-level principal bedroom suite.
Luxurious en-suite shower room/WC.
Additional en-suite to second bedroom.
Wraparound turfed gardens.
High quality fixtures and fittings throughout.
The property is one of nine plots.
Other homes available to buy off plan and customise.
Part exchange considered.
This high quality, architect certificated home named as The Causley is entered via a UPVC double glazed front door and side panel, which open into a welcoming and spacious entrance hallway.
The ground floor includes a number of flexible living spaces, including a generously proportioned study, flooded with natural light, which could also serve as a fifth bedroom. The spacious kitchen/dining room provides an ideal sociable space, fitted with a premium kitchen complete with quartz worktops and upstands. Units are finished in complementary grey and charcoal tones, with carousel and pull-out shelving in corner base cupboards to maximise storage. Included in the sale are a Neff oven with microwave/grill above, Neff induction hob and extractor fan, CDA fridge and freezer, and a Neff dishwasher. The space is enhanced by recessed, concealed and LED lighting. The dining area accommodates a good sized table. The utility room continues the theme of high quality cabinetry and offers space for a washing machine and tumble dryer. There is a large built-in storage cupboard with double doors and a ground floor WC. A pedestrian door leads into the integral garage.
Feature oak staircase with glass balustrade ascends to the first floor living room, which is filled with natural light and has bi-fold doors opening onto the rear garden. A few further steps rise to a striking landing with a large rectangular window and access to the remaining rooms.
The principal bedroom suite is arranged over two levels and includes a spacious bedroom area and an elevated dressing area, suitable for free-standing or fitted wardrobes. A luxurious en-suite shower room/WC features high end sanitaryware, an exceptionally large dual shower with shower heads at either end, twin basins with illuminated mirrors, and dual radiators. Bedroom two also benefits from a stylish, fully tiled en-suite shower room/WC with illuminated mirror and shaver point. Bedrooms three and four share a family bathroom/WC fitted with a handheld shower attachment and illuminated mirror.
All bedrooms benefit from CAT 5 cabling and thoughtfully positioned power sockets, including bedside points. Heating which is partly underfloor is provided via an air source heat pump, and all windows and external doors are UPVC double glazed. Multiple sockets throughout the property include USB and USB-C connections.
To the front of the property is generous off road parking, downlighting, and an electric vehicle charging point. A pathway leads around to the side, where there is a larger area of lawn. The opposite side of the property houses a cold water tap and the external air source heating unit.
The property is located on the outskirts of the town and yet is within a walk to many town facilities including a local primary school, Launceston College and the Asda store on Western Road. The busy town centre has as well as recreational facilities including the community run leisure centre. Slightly further away, and still within a decent walk, are a choice of supermarkets, Launceston hospital and medical centre and walks out into the open countryside can be enjoyed within a few steps of the house, with a pedestrian access to lovely country walks towards Trebursye and, in opposite direction, St. Catherines Hill and the Chapel area of the town.
Launceston lies adjacent to the A30 dual carriageway providing great access to Truro and West Cornwall in one direction and Exeter, the M5 and beyond in the opposite direction. The city of Plymouth is within 25 miles and has more extensive facilities and a Continental Ferryport.
Entrance Hall 6'6" x 21'9" (1.98m x 6.63m).
Kitchen/Dining Room 11'4" x 21' (3.45m x 6.4m).
Study 11'6" max x 10'9" max (3.5m max x 3.28m max).
Utility Room 11'6" x 6'3" (3.5m x 1.9m).
WC 6'6" (1.98m) max x 3' (0.91m) max.
Living Room 18'11" x 13'4" (5.77m x 4.06m).
Bedroom 1 11'7" (3.53m) approx x 19'10" (6.05m) max.
Dressing Room 13'8" (4.17m) max x 5'2" (1.57m) max.
En-suite 13'6" (4.11m) max x 7'9" (2.36m) max.
Bedroom 2 13'2" (4.01m) max x 10'5" (3.18m) max.
Ensuite 3'10" x 6'4" (1.17m x 1.93m).
Bedroom 3 11'6" x 12' (3.5m x 3.66m).
Bedroom 4 13'3" (4.04m) max x 10'5" (3.18m) max.
Bathroom/WC 8'1" (2.46m) max x 5'10" (1.78m) max.
Garage 11'6" x 19'8" (3.5m x 6m).
SERVICES Mains water, electricity and drainage.
COUNCIL TAX TBC: Cornwall Council.
TENURE Freehold.
VIEWING ARRANGEMENTS Strictly by appointment with the selling agent.
From Launceston Town centre head along, Western Road towards Pennygillam. Take the first right hand turning and head down the hill and then as you head up the other side take the sharp right hand turning into Chapel Park, head up to the top of the road and bear right where the access to the site will be found after a short distance on the left hand side.
what3words.com - ///poetic.comically.surveyed
Important Information
- This is a Freehold property.
Property Ref: 55816_LAU250246
Similar Properties
4 Bedroom Detached House | £695,000
A spacious, executive four double bedroom detached home with garden and an integral single garage. Completion is expecte...
4 Bedroom Detached House | £695,000
A spacious, executive four double bedroom detached home with garden and an integral single garage. Completion is expecte...
4 Bedroom Detached House | £695,000
A spacious, executive four double bedroom detached home with garden and an integral single garage. Completion is expecte...
Davidstow, Camelford, Cornwall
3 Bedroom Detached House | Guide Price £700,000
Nestled in a secluded moorland setting with no nearby neighbours, this charming three bedroom detached home offers a fle...
5 Bedroom House | Guide Price £710,000
A substantial attached barn with five bedrooms, double garage and a large enclosed south facing level garden with views...
Beals Mill, Callington, Cornwall
4 Bedroom Detached House | Guide Price £750,000
A superb individually designed and efficient luxury home located in a tucked away location in the heart of the River Inn...

Webbers Launceston (Launceston)
Launceston, Cornwall, PL15 8AD
How much is your home worth?
Use our short form to request a valuation of your property.
Request a Valuation
