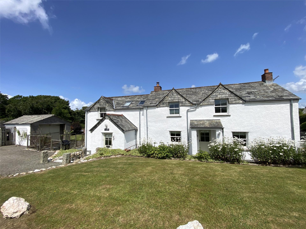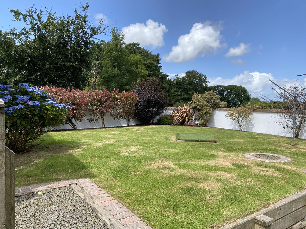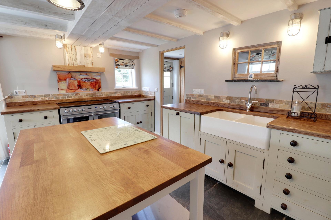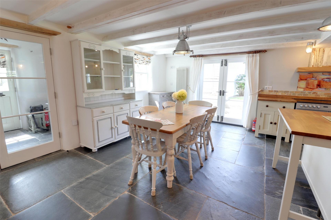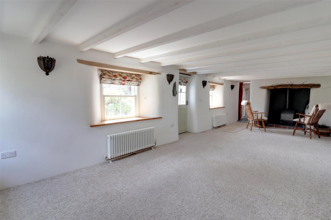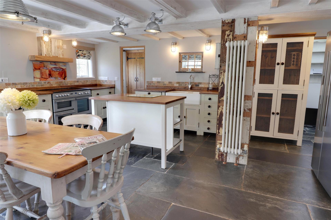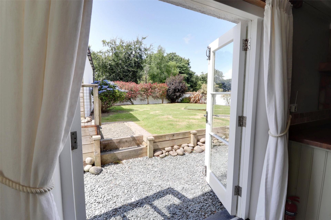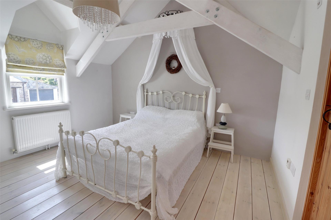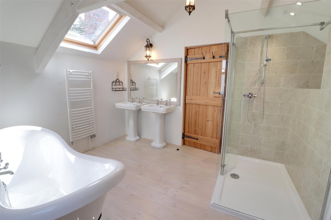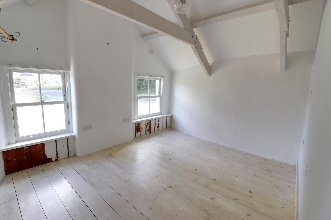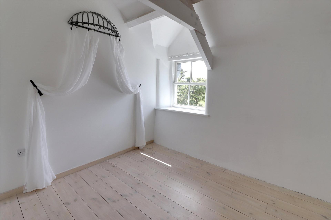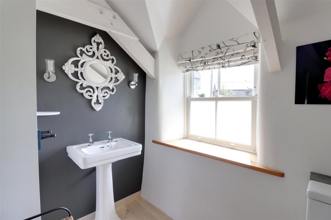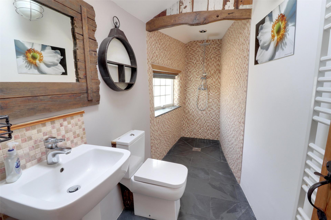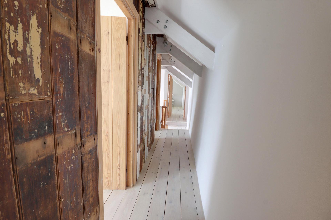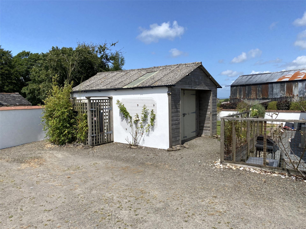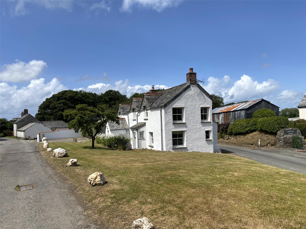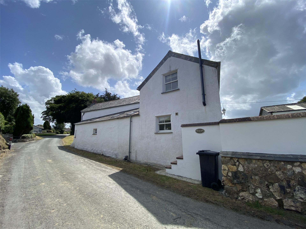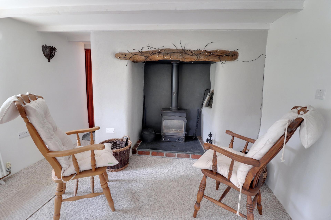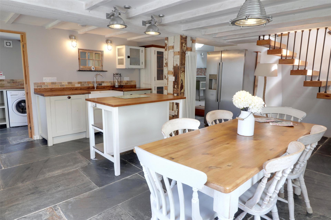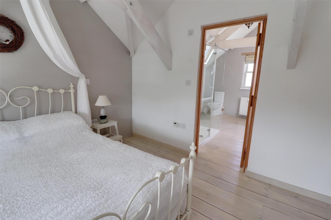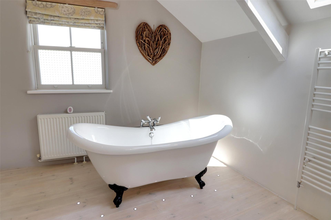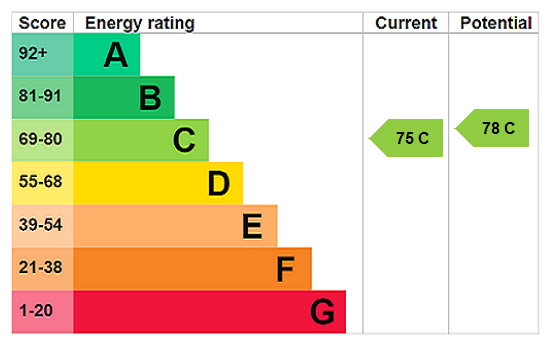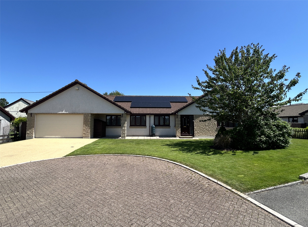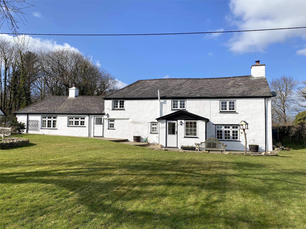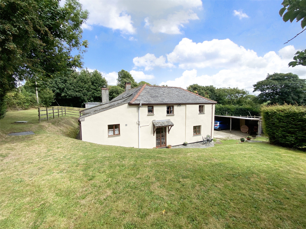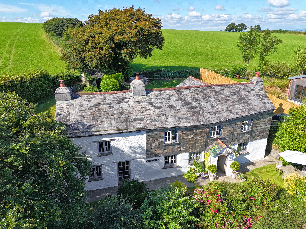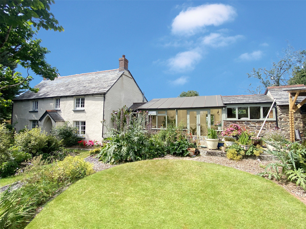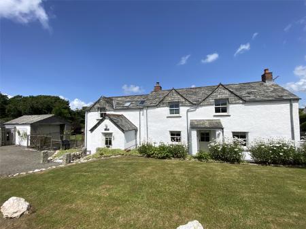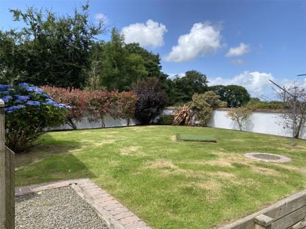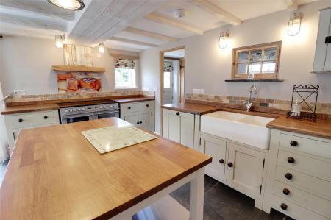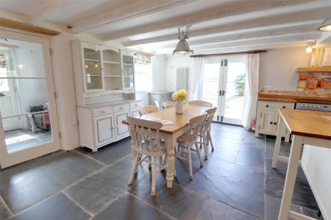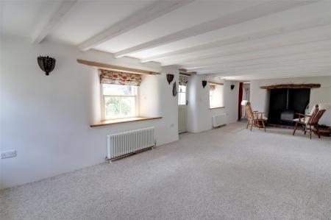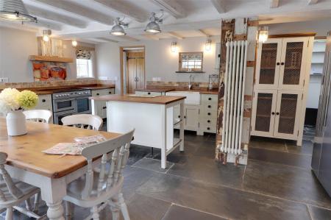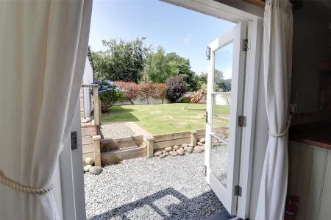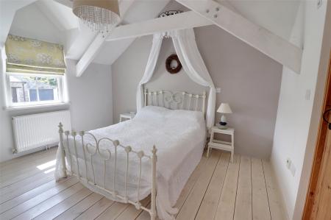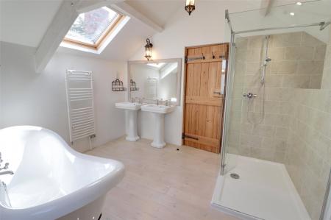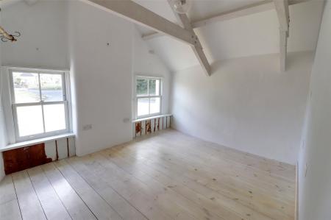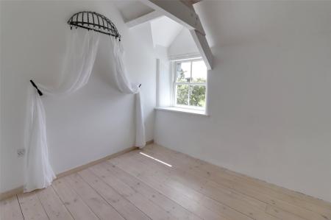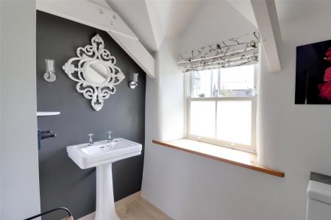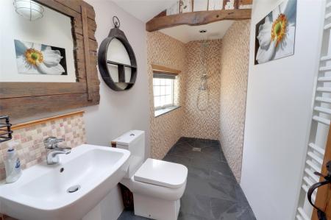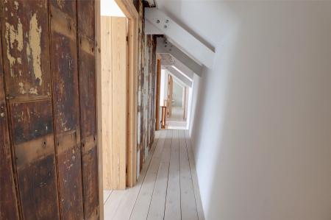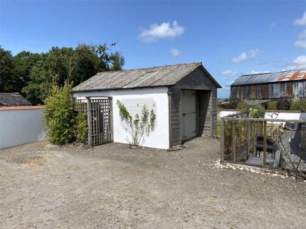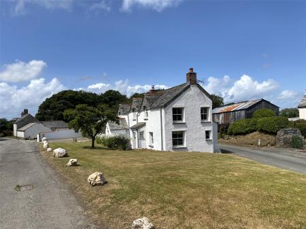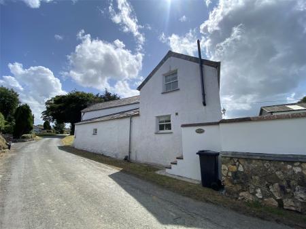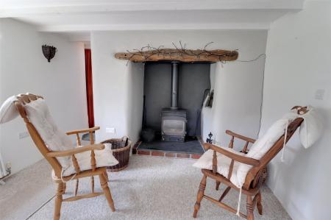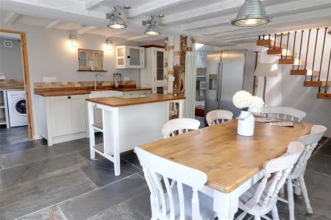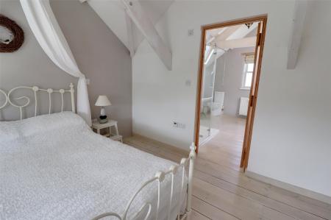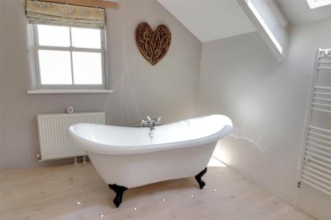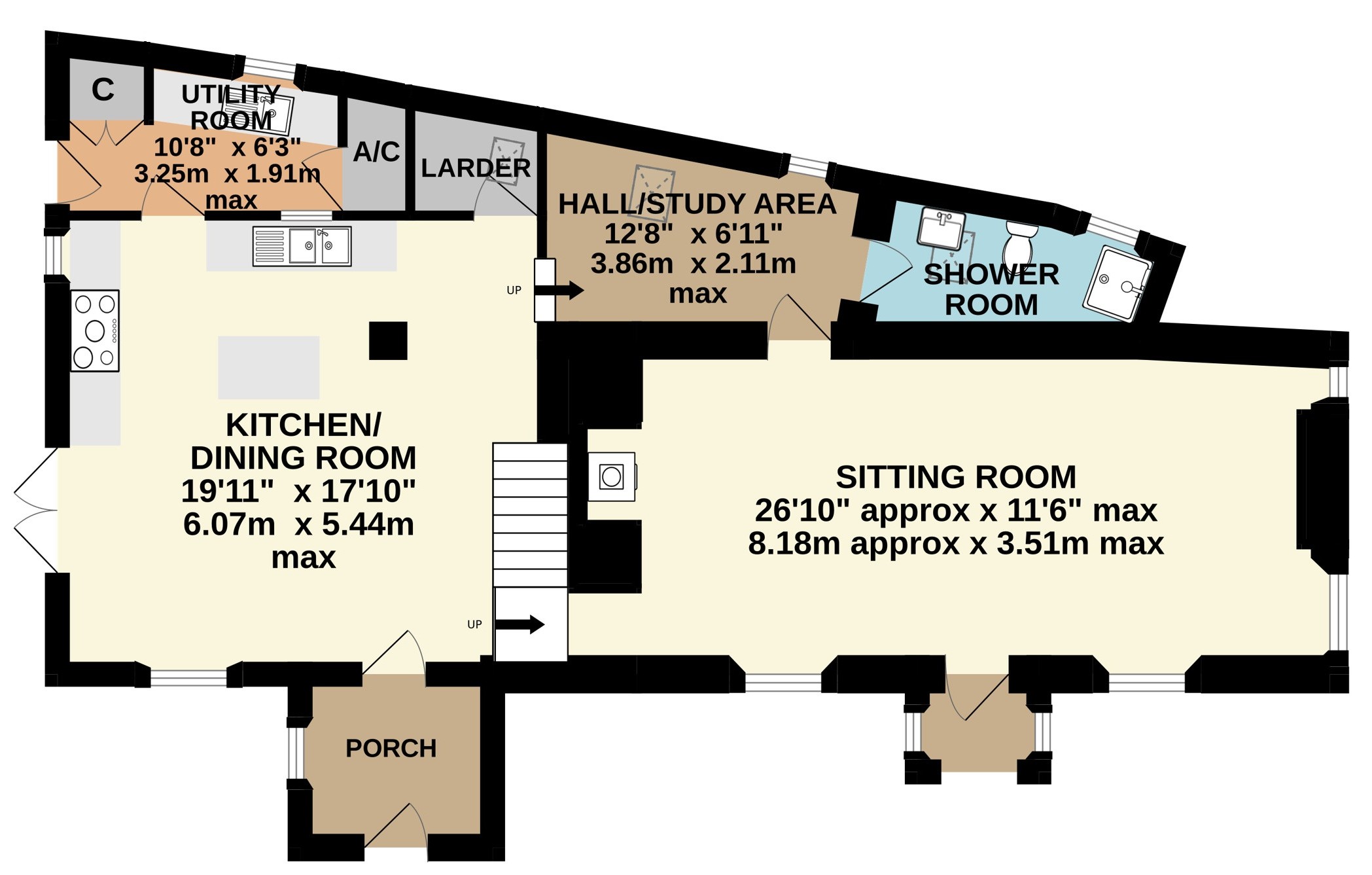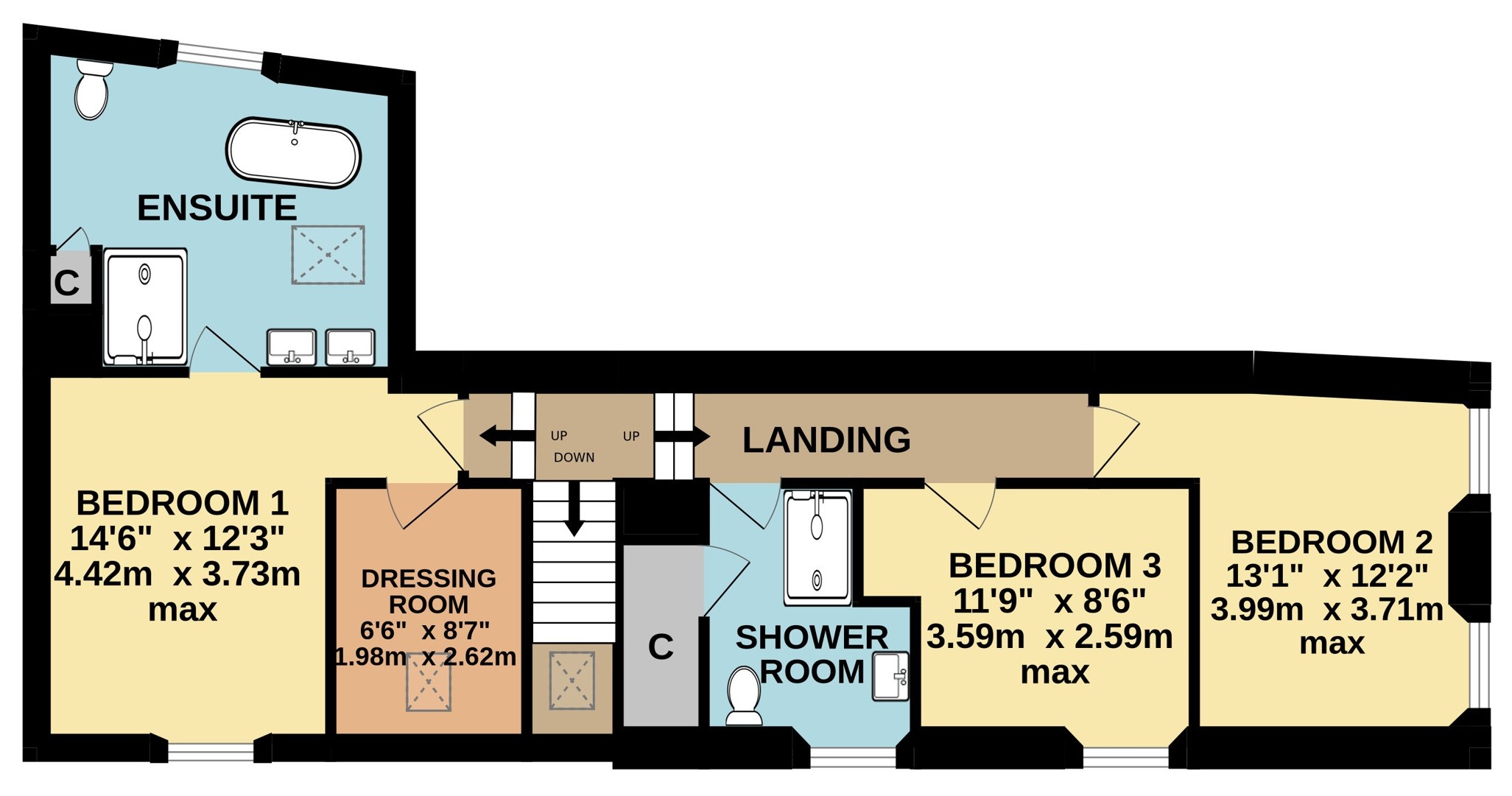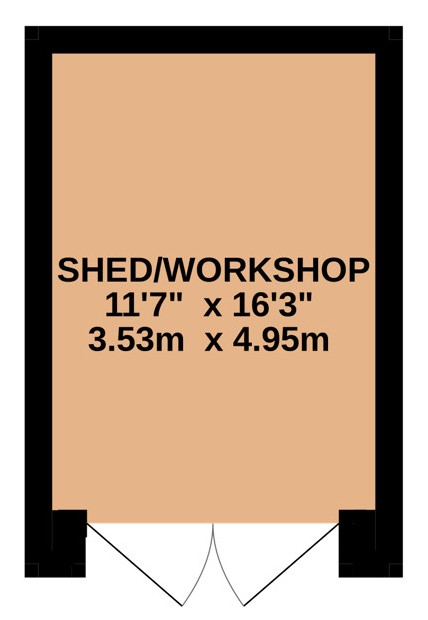- Versatile character cottage that has been extended and renovated to a high standard over the years.
- Situated within the rural countryside of North Cornwall just a short car journey to the coast.
- Many charming features inside this beautiful home with the master of the three first floor bedrooms enjoying both a large en-suite bathroom and a dressing room.
- Bespoke fitted kitchen/dining room with some white goods included
- along with a separate utility room.
- Dual aspect sitting room with multi fuel burner set within an inglenook fireplace.
- Both the ground and first floor enjoy the luxury of a tiled shower room.
- Plenty of off road parking and a large shed/workshop.
- Gardens to three sides of the cottage.
- No onward chain.
3 Bedroom Detached House for sale in Launceston
Versatile character cottage that has been extended and renovated to a high standard over the years.
Situated within the rural countryside of North Cornwall just a short car journey to the coast.
Many charming features inside this beautiful home with the master of the three first floor bedrooms enjoying both a large en-suite bathroom and a dressing room.
Bespoke fitted kitchen/dining room with some white goods included, along with a separate utility room.
Dual aspect sitting room with multi fuel burner set within an inglenook fireplace.
Both the ground and first floor enjoy the luxury of a tiled shower room.
Plenty of off road parking and a large shed/workshop.
Gardens to three sides of the cottage.
No onward chain.
The Cottage has been within the ownership of our vendors since 2009. They have lovingly and sympathetically extended and renovated this traditional stone and cob constructed cottage over that time. They have replaced the roof and extended to form the kitchen/dining room, utility room, pantry and porch then adding rag slate flooring. All the interior doors are handmade from solid wood and fitted with forged catches. Most of the quality light fittings are wall mounted, individual and included within the sale. Throughout there are painted exposed beams and vaulted ceilings to all three of the first floor bedrooms. The double glazed sash windows are made of timber and factory plastic paint finished so should not need painting in the future. The property is heated by oil fired central heating and a multi fuel burner.
On entry via the porch into the kitchen/dining room there is plenty of space for a family sized dining table and chairs which can be placed to overlook the garden through the French style patio doors. The kitchen units have been constructed from painted timber positioned below a thick treated solid wood working surface with a double Belfast sink and integrated dishwasher. The electric Leisure, six ring and four oven Range cooker is also included within the sale. There is a fixed central island workspace that enjoys the addition of power points. The utility room has matching units, a Belfast sink, plumbing space for a washing machine and tumble dryer, along with a useful storage cupboard and large airing cupboard. There is a large pantry room and connecting hall/study area leading to a ground floor tiled wet room. The sitting room is light and airy with windows to two aspects and a further front door. The multi fuel burner sits on a slate hearth within an inglenook fireplace place with clome oven. An opening leads back to the kitchen passing the attractive open tread staircase ascending to the first floor.
On the first floor there are three bedrooms. Lime stained timber forms the floor throughout this level, including a narrow hallway that leads into all the rooms. The master bedroom forms the first floor of the more modern extension and enjoys plenty of space for a double bed and exclusive access to a dressing room/walk in wardrobe and exceptionally large en-suite bathroom which enjoys a double size tiled shower with a clear glass screen, as well as two, his and hers hand basins and a large freestanding bath. The other two bedrooms share use of the family shower room.
Outside, the garden wraps around three sides of the property, part of the boundary is formed by a painted wall. There is plenty of mature colourful planting and a useful shed/workshop which could be modified to become a garage if required. There is off road parking for about three vehicles. Situated within the rural north Cornwall countryside just a short drive to the coast along with Launceston, Bude and Camelford. An internal viewing is encouraged.
The property is situated in the heart of North Cornwall and a short drive from the coastal villages of Boscastle, Crackington Haven and Tintagel. Glorious sandy beaches can be found at Bude (12.8 miles) and Widemouth Bay (10 miles). A short journey inland you will find the wild expanse of Bodmin Moor. There are village facilities within a few miles at either Hallworthy or Marshgate to include a village store, public house and church.
The three Cornish Towns of Launceston, Camelford and Bude are located within 13 miles and offer a wide range of shopping, commercial, educational and recreational facilities. The Cathedral City of Exeter is approximately 54 miles distance and has a more extensive range of shopping and leisure facilities, as well as access to the M5 motorway, mainland rail network to London (Paddington) and further north. Exeter is served by an excellent regional international airport. The continental ferry port and city of Plymouth is approximately 37 miles from the property and again offers extensive facilities, as well as regular cross channel ferry services to France and Spain.
Agents Note:
There are three village greens in Trelash, which is quite unique. The residents abutting the other two greens pay to maintain them, as our vendors have done with the triangular piece of land that abuts The Cottage. The land is a registered village green in the register of town or village greens held by the commons registration authority under the Commons Registration Act 1965. Registered unit no. VG 652. If desired, the local community can exercise their rights of recreation or to graze animals. To the vendors knowledge this has never happened during their ownership though from time to time, a cyclist may rest on the land, but the provision of a bench on the opposite green now provides a more appropriate resting place.
Porch 7'1" x 5'10" (2.16m x 1.78m).
Kitchen/Dining Room 19'11" (6.07m) max x 17'10" (5.44m) max.
Utility Room 6'3" max x 10'8" max (1.9m max x 3.25m max).
Larder 5'2" (1.57m) max x 4'5" (1.35m) max.
Hall/Study Area 12'8" max x 6'11" max (3.86m max x 2.1m max).
Shower Room/WC 11'3" (3.43m) max x 5' (1.52m) max.
Sitting Room 26'10" max x 11'6" max (8.18m max x 3.5m max).
Bedroom 1 14'6" (4.42m) max x 12'3" (3.73m) max.
En-suite 12'4" (3.76m) max x 11'4" (3.45m) max.
Dressing Room 6'6" x 8'7" (1.98m x 2.62m).
Bedroom 2 13'1" max x 12'2" max (4m max x 3.7m max).
Bedroom 3 11'9" max x 8'6" max (3.58m max x 2.6m max).
Shower Room/WC 7'5" (2.26m) max x 9'1" (2.77m) max.
Shed/Workshop 11'7" x 16'3" (3.53m x 4.95m).
SERVICES Mains water and electricity. Private drainage (Bio Pure 2 Sewage Treatment Plant).
COUNCIL TAX D: Cornwall Council.
TENURE Freehold.
VIEWING ARRANGMENTS Strictly by appointment with the selling agent.
Proceed from Pennygillam Roundabout on to the A30 dual carriageway heading Westbound towards Bodmin. Take the left hand exit at Kennards House signposted towards North Cornwall/Camelford along the A395. Follow this road for approximately 9 miles continuing through the village of Pipers Pool until reaching Hallworthy. Take the right hand turning just after The Wilsey Down Public House signposted towards Warbstow and Trelash continuing along this unclassified road for approximately 2 miles. Take the left hand turning (again signposted towards Trelash) and the next right hand turning into Trelash. Continue into Trelash and at the crossroads turn left where The Cottage will be identified as the first property on the right hand side marked with a Webbers For Sale Board.
what3words.com - ///clash.annual.gown
Important Information
- This is a Freehold property.
Property Ref: 55816_LAU130131
Similar Properties
Penhole Close, Coads Green, Launceston
5 Bedroom Detached Bungalow | £575,000
An exceptionally well presented five bedroom detached bungalow offering high specification bespoke kitchen and bathrooms...
Canworthy Water, Launceston, Cornwall
4 Bedroom Detached House | £560,000
Charming detached characterful cottage situated within a quiet North Cornwall village just a short drive to the nearest...
Warbstow, Launceston, Cornwall
5 Bedroom Detached House | £560,000
This detached former mill is situated within rural North Cornwall close to the coast and beaches. Located within a priva...
Trebullett, Launceston, Cornwall
4 Bedroom Detached House | Guide Price £585,000
An opportunity to purchase a most attractive detached four bedroom Grade II Listed country residence with delightful gar...
West Curry, Boyton, Launceston
4 Bedroom Detached House | Guide Price £600,000
Located in a quiet rural setting, at the end of a no through road, is this most attractive Grade II Listed four bedroom...
Maxworthy, Launceston, Cornwall
3 Bedroom Detached House | Guide Price £600,000
A three bedroom detached country residence located in a rural location with no immediate neighbours and far reaching vie...

Webbers Launceston (Launceston)
Launceston, Cornwall, PL15 8AD
How much is your home worth?
Use our short form to request a valuation of your property.
Request a Valuation
