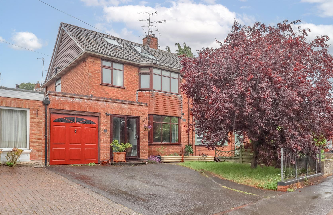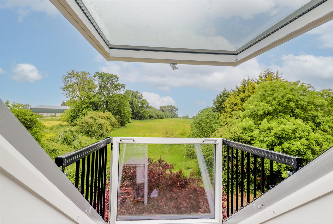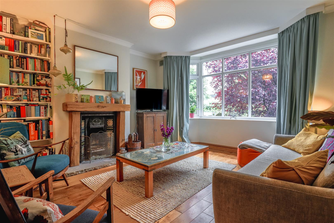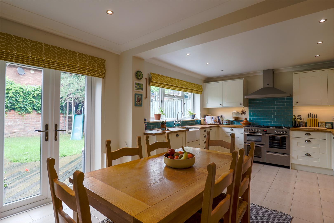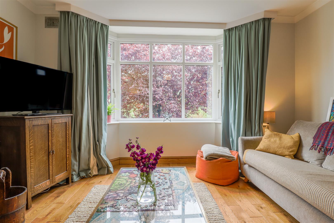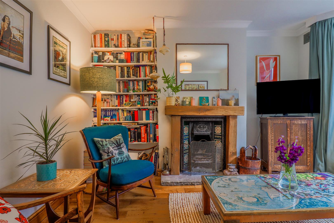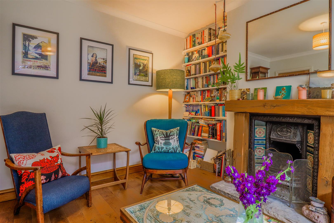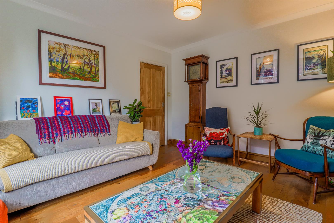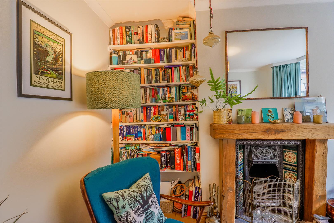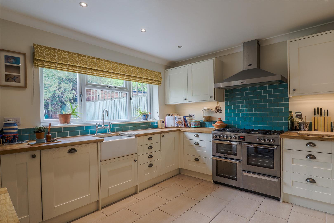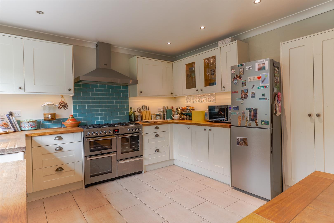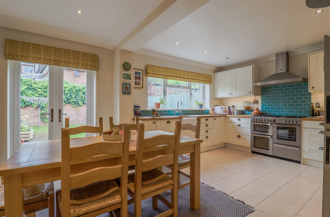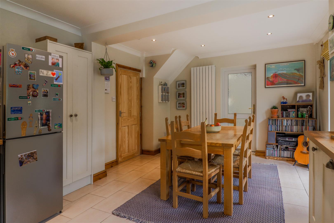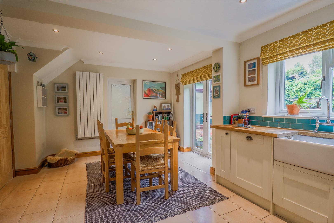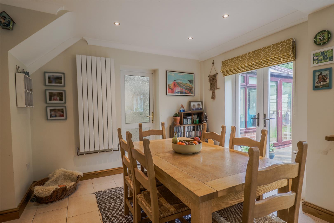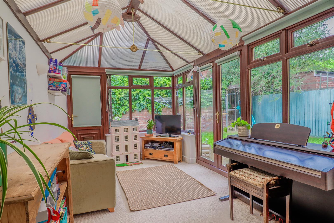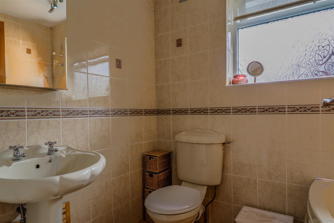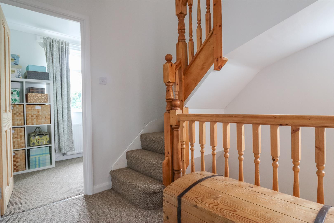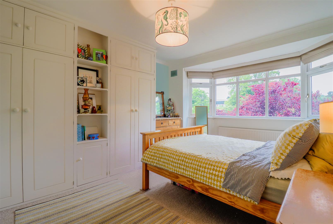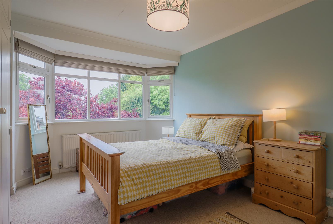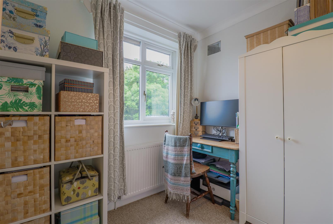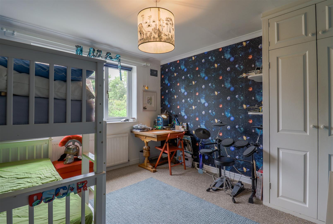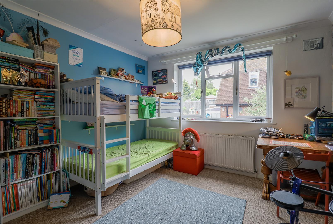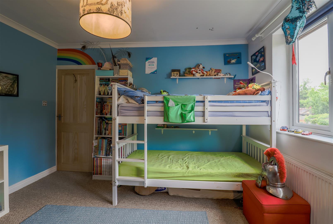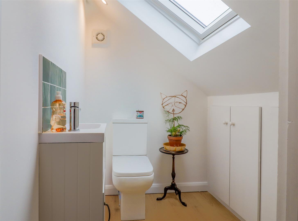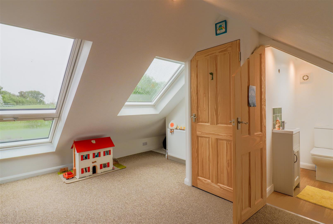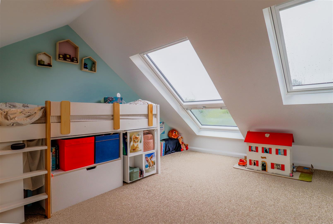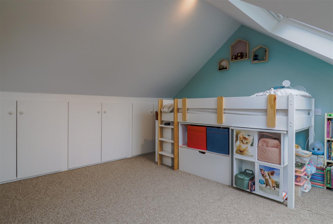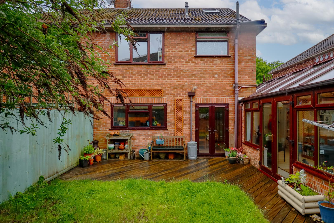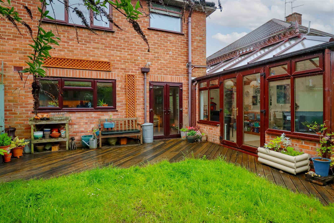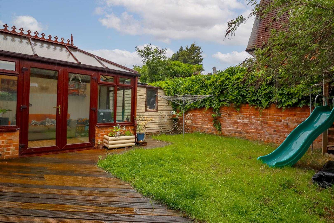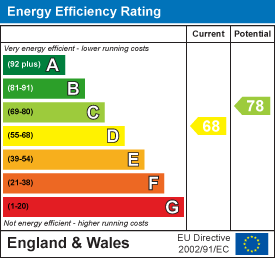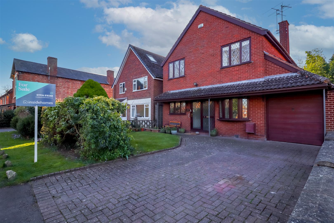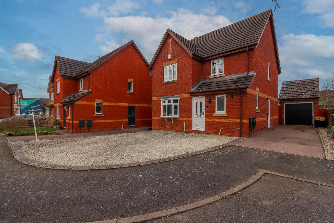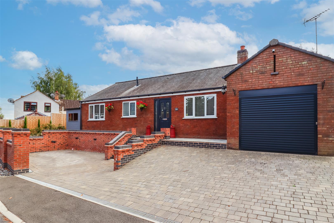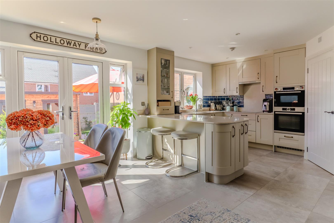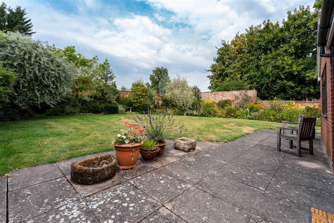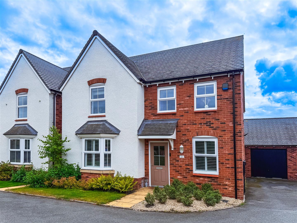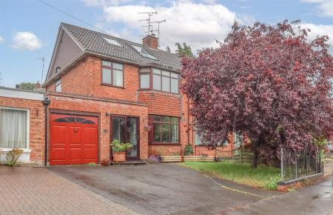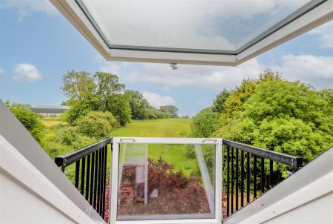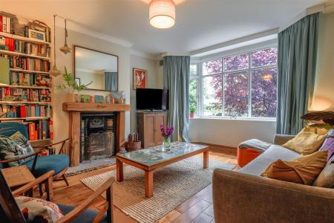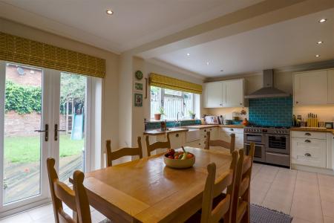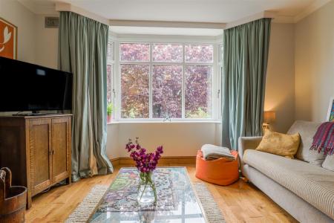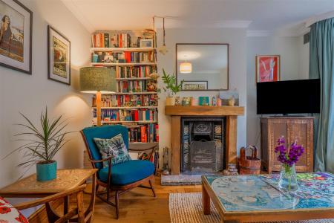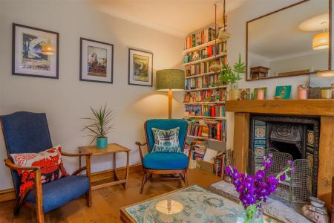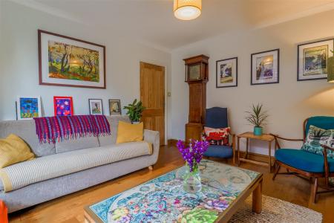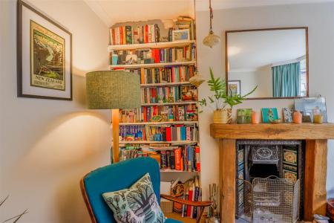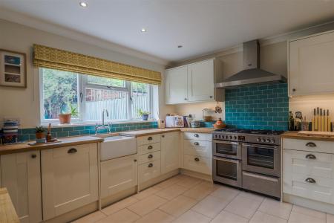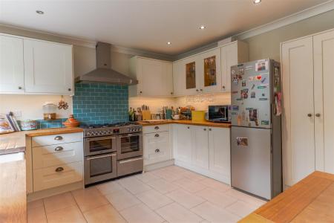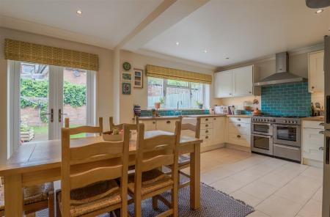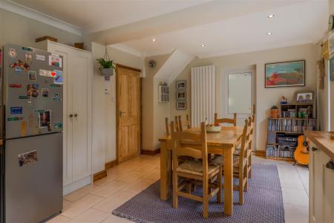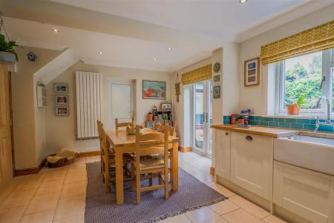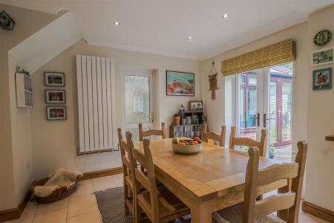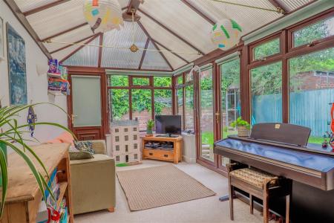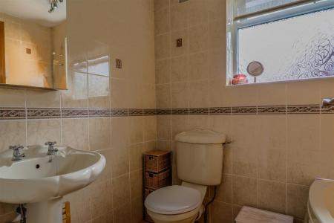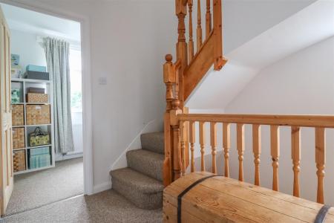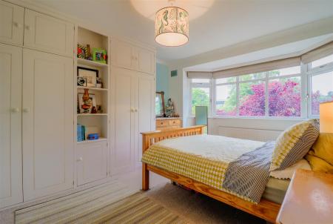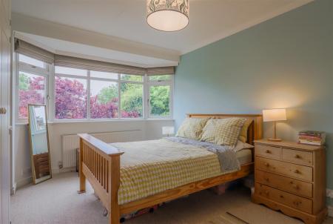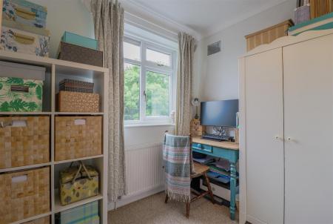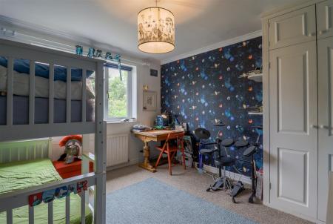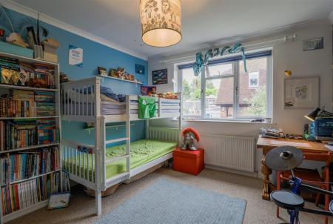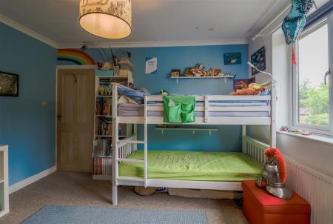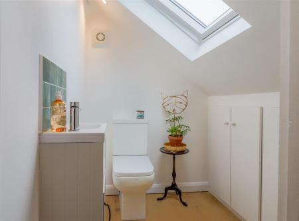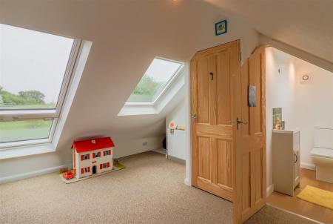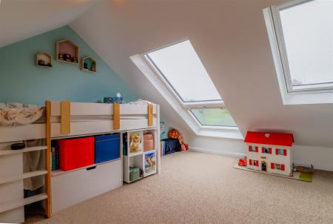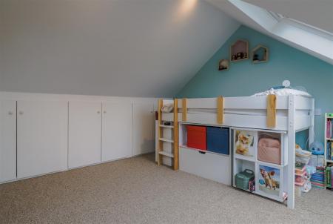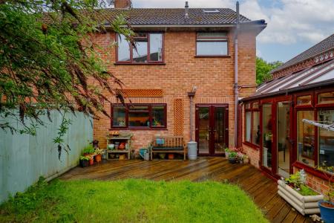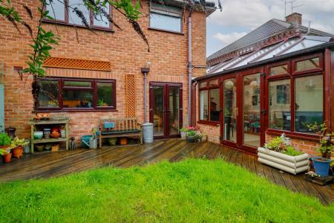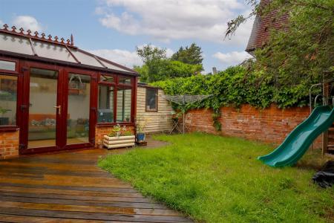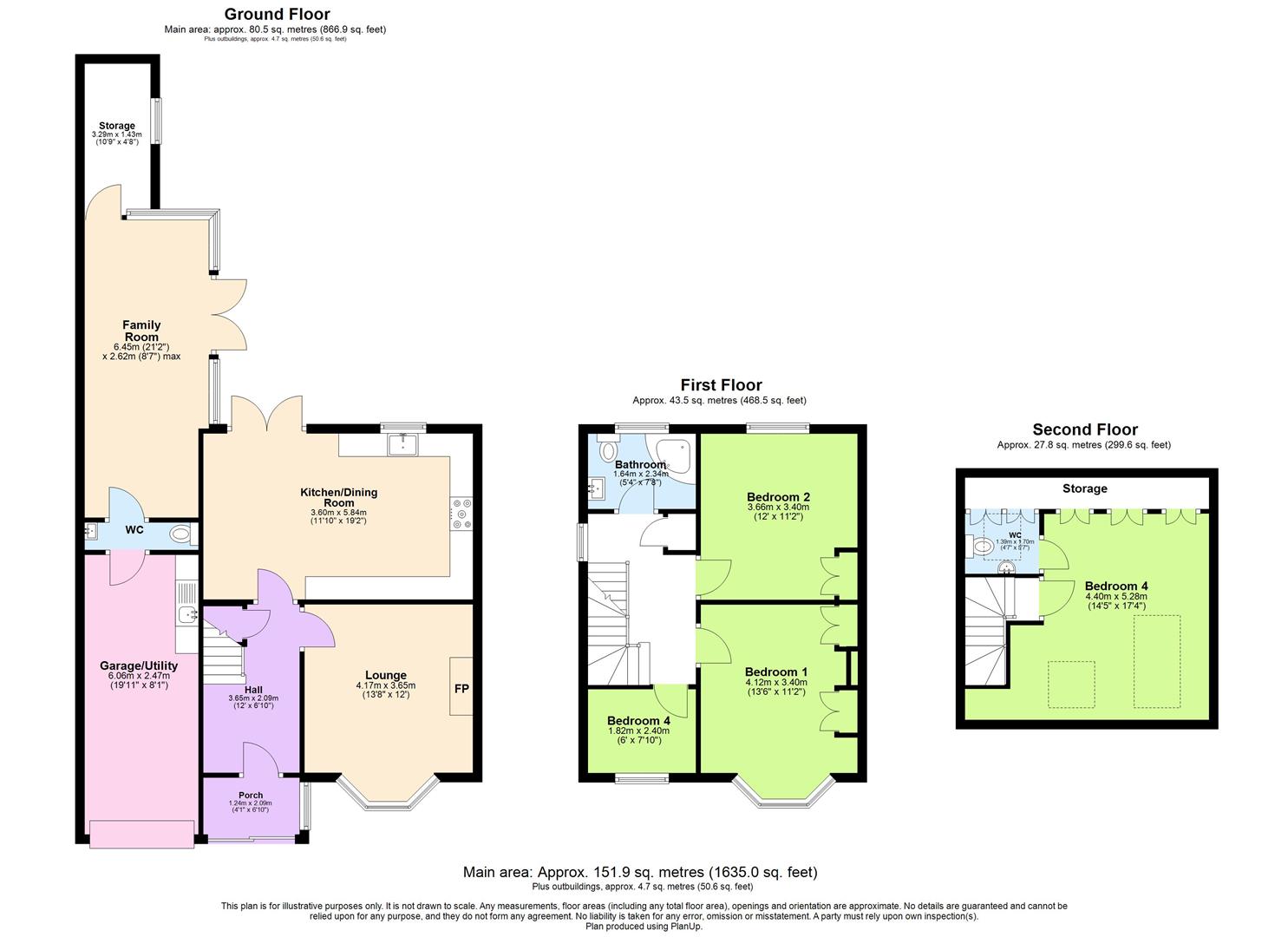- 4 Bedrooms
- Conservatory
- Open Plan Kitchen/Diner
- Off Road Parking
- Garage
- 3 Storey
- Great Road Links
- Close To Amenities
4 Bedroom Semi-Detached House for sale in Leamington Spa
Situated on a quiet road in the popular village of Radford Semele, this well-maintained four-bedroom semi-detached home offers generous living space throughout. With a flexible layout suited to family life or home working, the property has much to offer its next owners.
Upon entering the property, a porch leads into a central hallway providing access to all main rooms within the home.
The lounge is positioned at the front of the home and benefits from an abundance of natural light through a large bay window. This inviting space features fitted bookshelves and a feature fireplace, creating a warm and homely atmosphere.
To the rear of the home is a spacious, fully fitted kitchen with French doors opening onto the garden, allowing for plenty of natural light and easy outdoor access. The kitchen features a range of wall and base units, a Belfast sink, space for a Rangemaster-style cooker, an integrated dishwasher, and additional room for a freestanding fridge/freezer. There is ample space for a family dining table, making this a practical and welcoming hub of the home.
Situated at the rear of the home you will find the versatile conservatory, currently used as a family room. This light-filled space offers an ideal spot to relax while enjoying views of the garden.
The ground floor also benefits from a convenient downstairs W/C and internal access to the garage, which has been partially fitted with a utility area with a separate sink-ideal for additional white goods and storage.
The first floor briefly comprises of three bedrooms and a family bathroom.
The second bedroom is situated at the front of the property and is a generously sized double room, featuring fitted wardrobes and a bay window that adds natural light and character.
Bedroom three is another spacious double room located at the rear of the property, also featuring built-in wardrobes for added storage.
The fourth bedroom is a generous single room, ideal for use as a home office or nursery.
The family bathroom is conveniently situated close to all bedrooms and features a corner bath with an overhead shower, complemented by a modern tiled suite.
The top floor is dedicated entirely to the main bedroom, which benefits from a Velux Juliet balcony and skylight and eaves storage. This tranquil retreat also includes a private W/C for added convenience.
Outside, the property features an enclosed rear garden predominantly laid to lawn, with a decked seating area-perfect for alfresco dining during the warmer months.
Additional benefits include off-road parking, gas central heating, and double glazing throughout. Nestled in the South Warwickshire countryside and just a short distance from the prestigious town of Leamington Spa, this charming home offers the best of rural community living.
Tenure: Freehold
Council Tax Band: D
Local Authority: Warwick District Council
EPC: D
Disclaimer - It is our intention to ensure that the information on these particulars are as accurate as possible. However, please be aware that in some instances the information hasn't been available. Therefore, it is advisable to contact the office prior to viewing the property especially if there is something that requires clarity and we will be happy to confirm with the vendors. It is recommended that all the information provided is verified by an independent conveyancer. Photography is a representation of the property for visual purposes only.
Viewing - Strictly by appointment only with the appointed agents Inside Homes.
Property Ref: 24543_33923081
Similar Properties
Green End, Long Itchington, Southam
4 Bedroom Detached House | Guide Price £441,000
Set on a quiet cul de sac, at the heart of the highly desirable village of Long Itchington is this spacious and versatil...
4 Bedroom Detached House | Guide Price £420,000
Set on the outskirts of the highly desirable market town of Southam is this well presented four bedroom detached home. W...
Chapel Street, Bishops Itchington, Southam
3 Bedroom Detached Bungalow | Guide Price £400,000
A spacious and well-presented three-bedroom detached bungalow, ideally located in the heart of the sought-after village...
4 Bedroom Detached House | Guide Price £465,000
Set on a desirable road at the heart of the sought after market town of Southam, is this beautifully presented four bedr...
Glebelands, Vicarage Lane, Priors Marston
3 Bedroom Detached Bungalow | Guide Price £525,000
Set on a stunning plot at the heart of the highly desirable village of Priors Marston, is this well presented and versat...
Nelson Way, Long Itchington, Southam
4 Bedroom Detached House | Guide Price £540,000
Set in the highly desirable village of Long Itchington, is this beautifully presented four-bedroom, family home. With an...
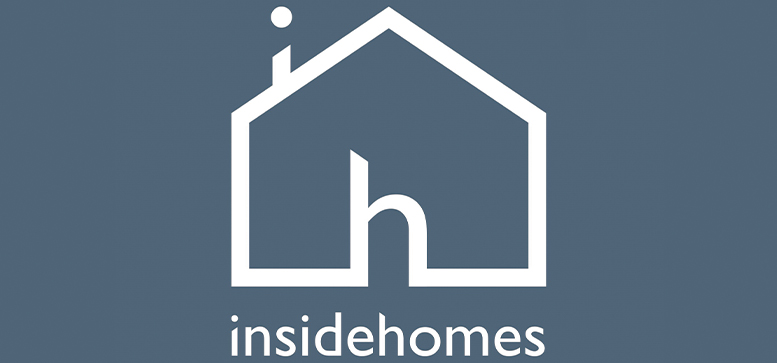
Inside Homes (Southam)
Southam, Warwickshire, CV47 0EA
How much is your home worth?
Use our short form to request a valuation of your property.
Request a Valuation
