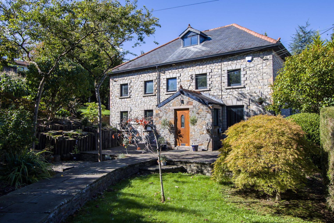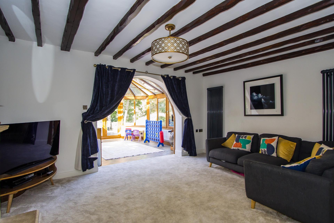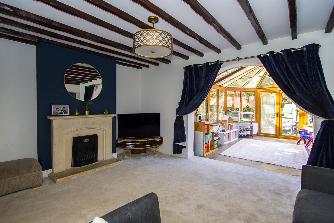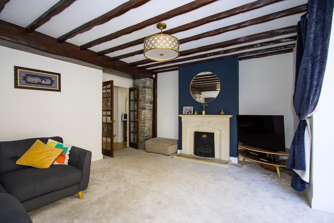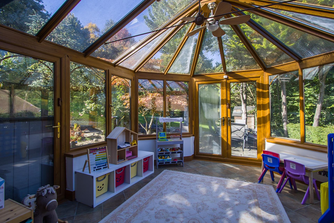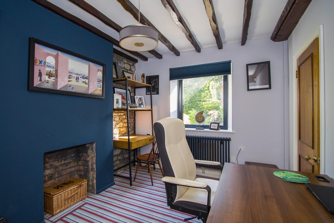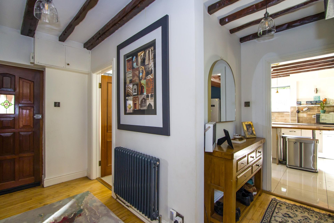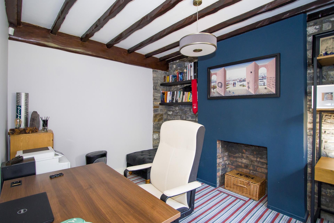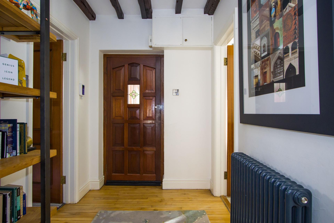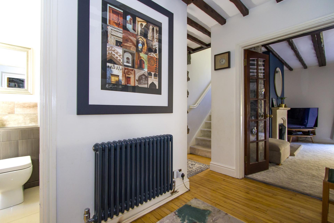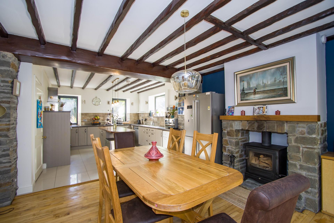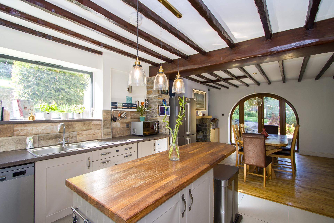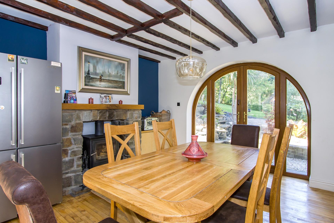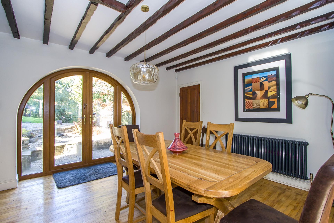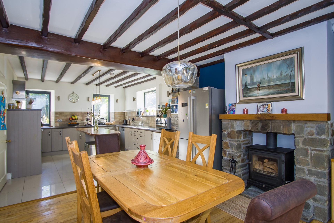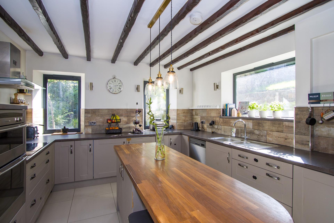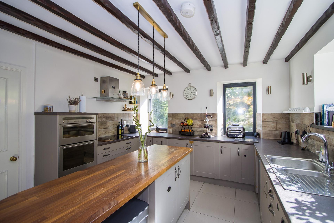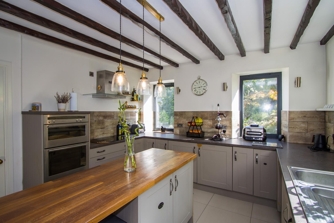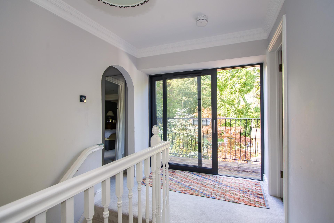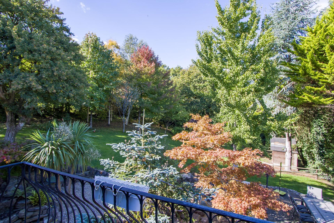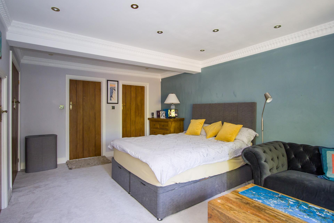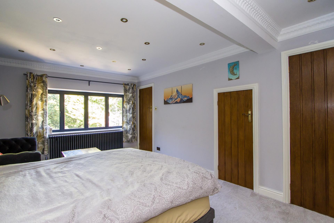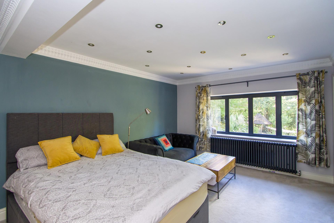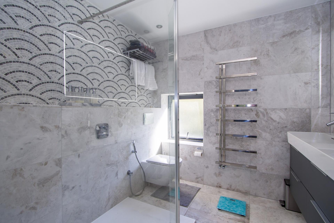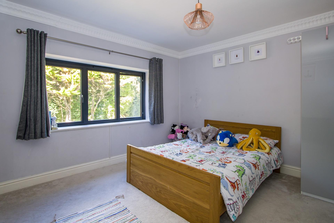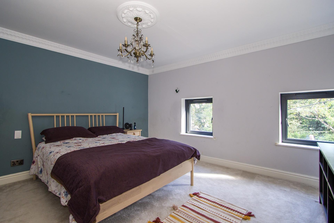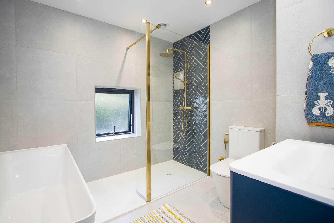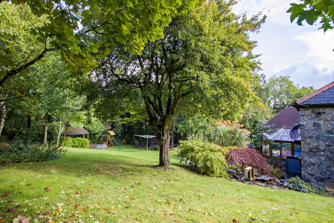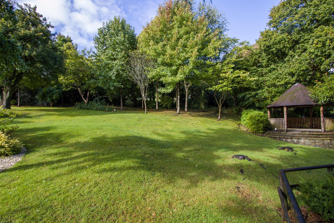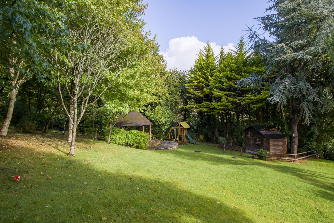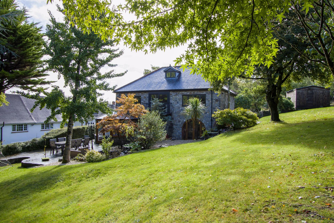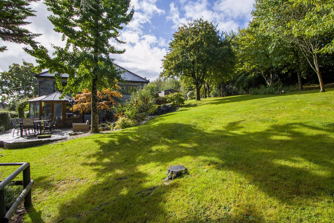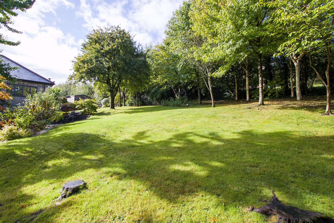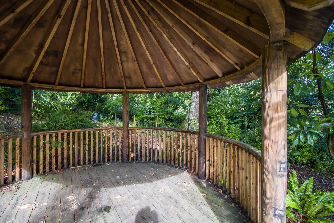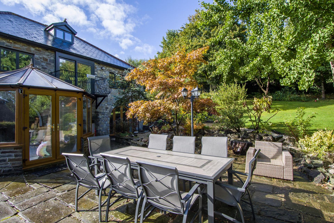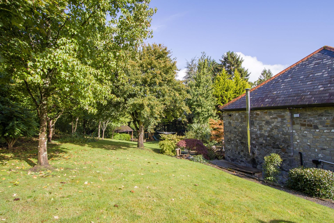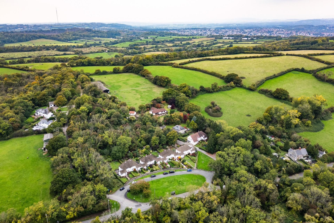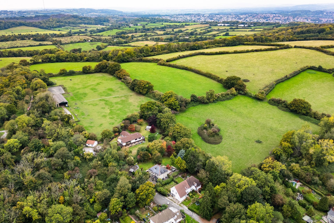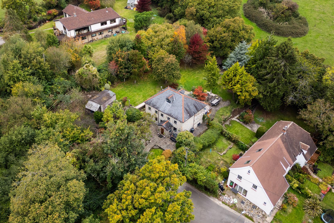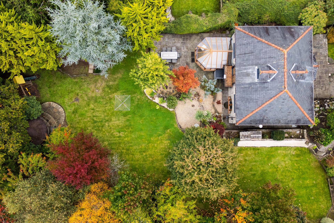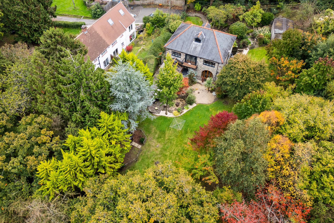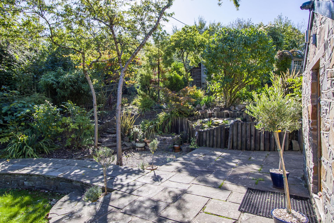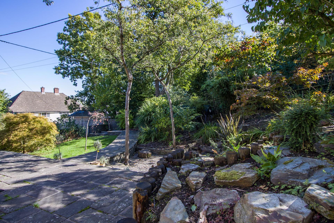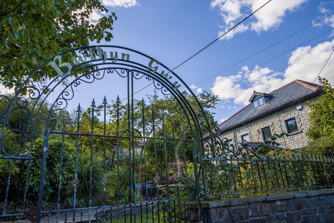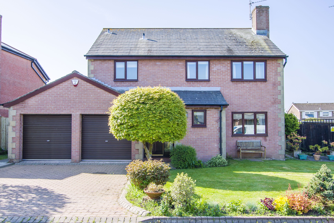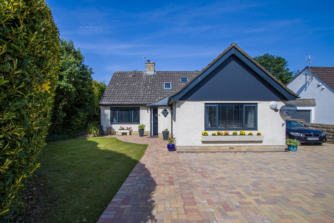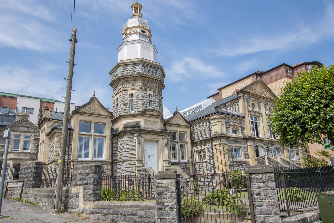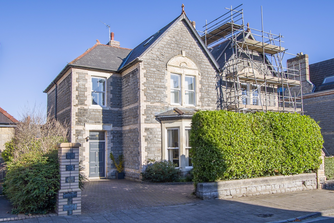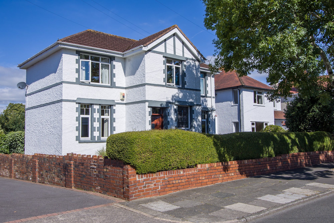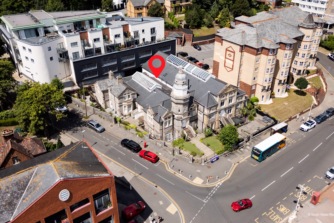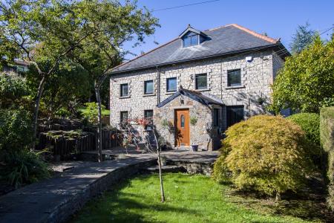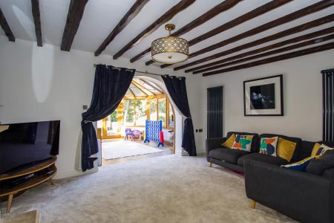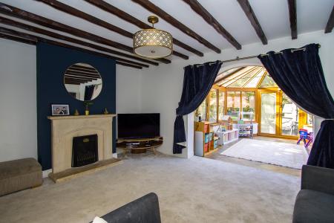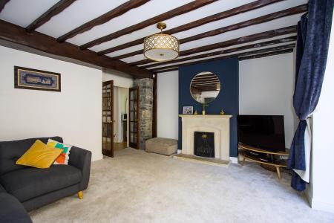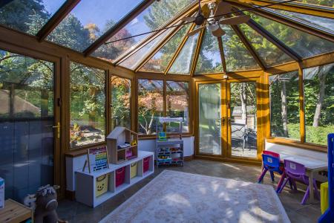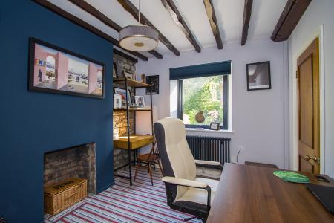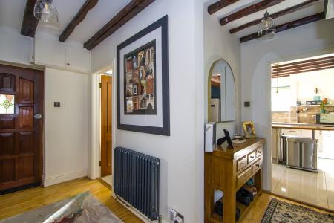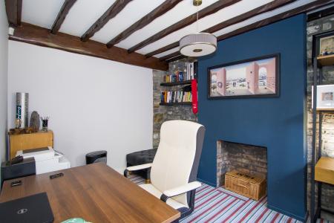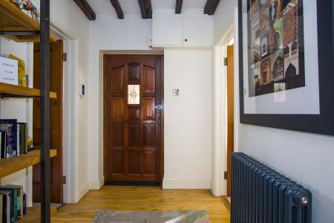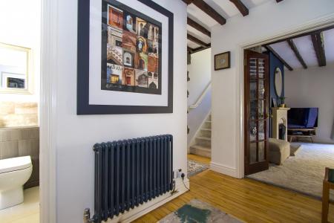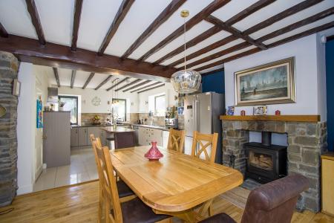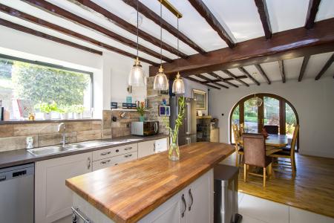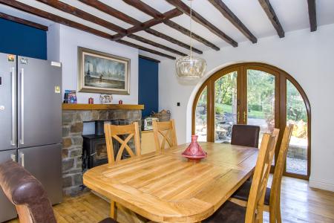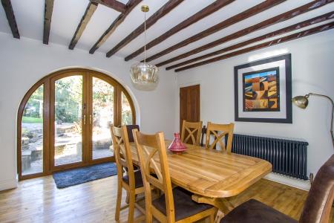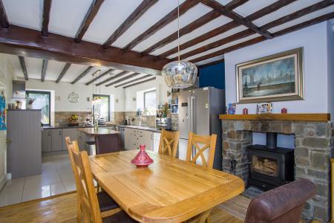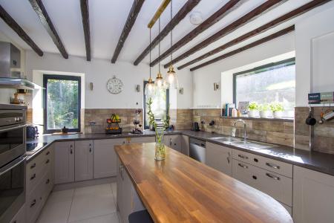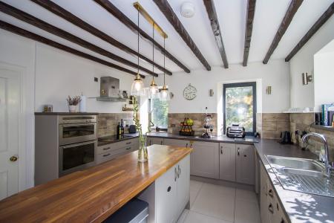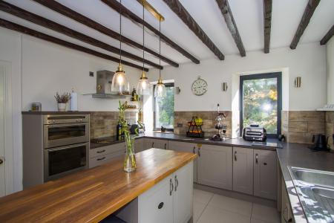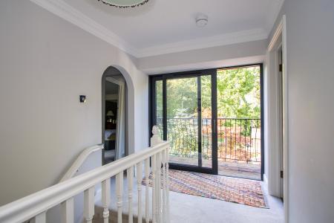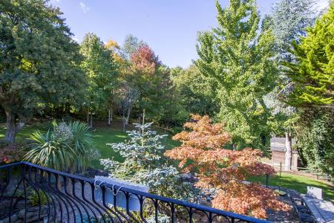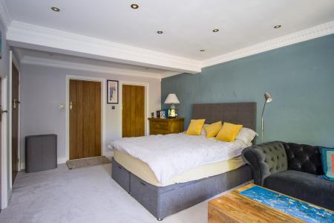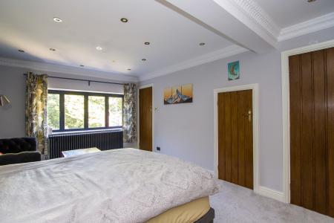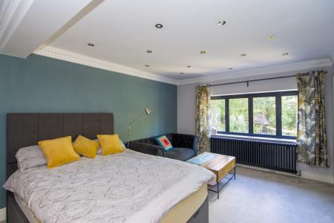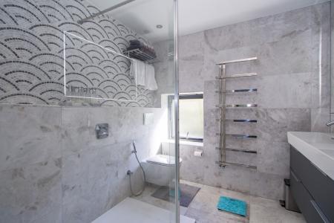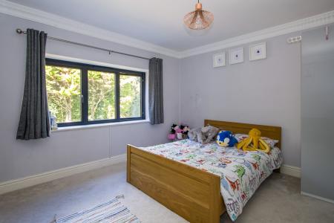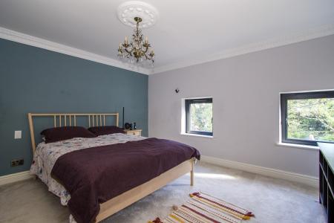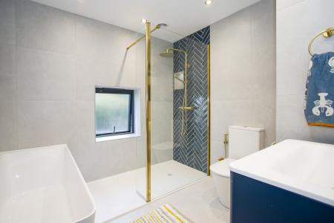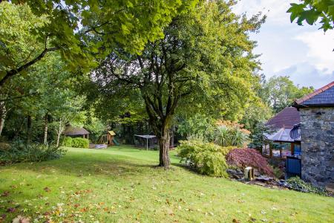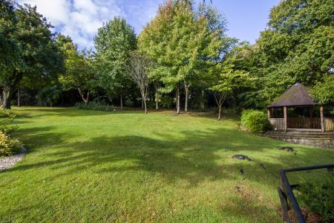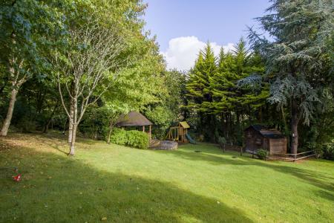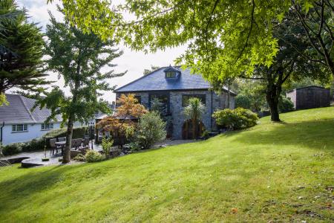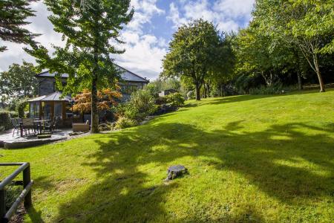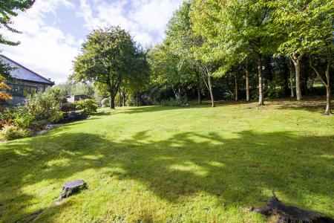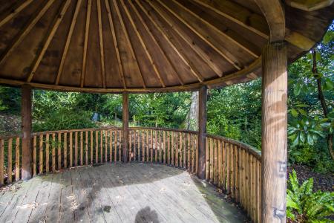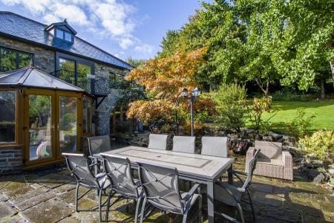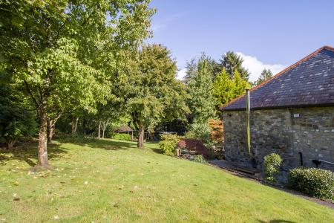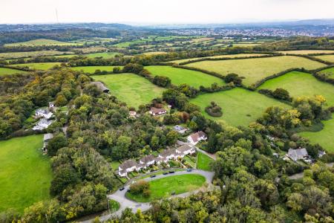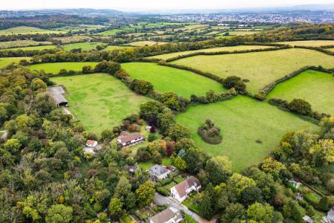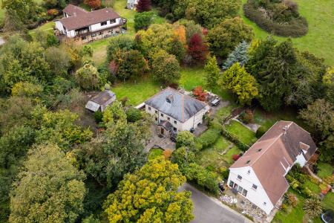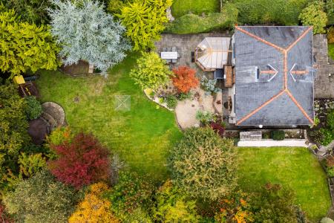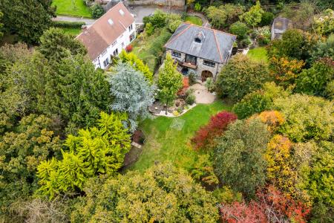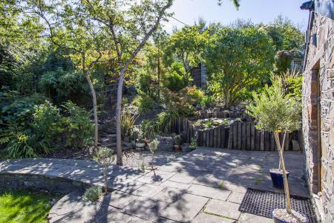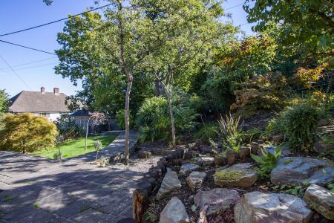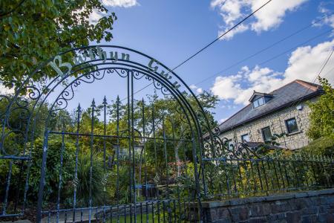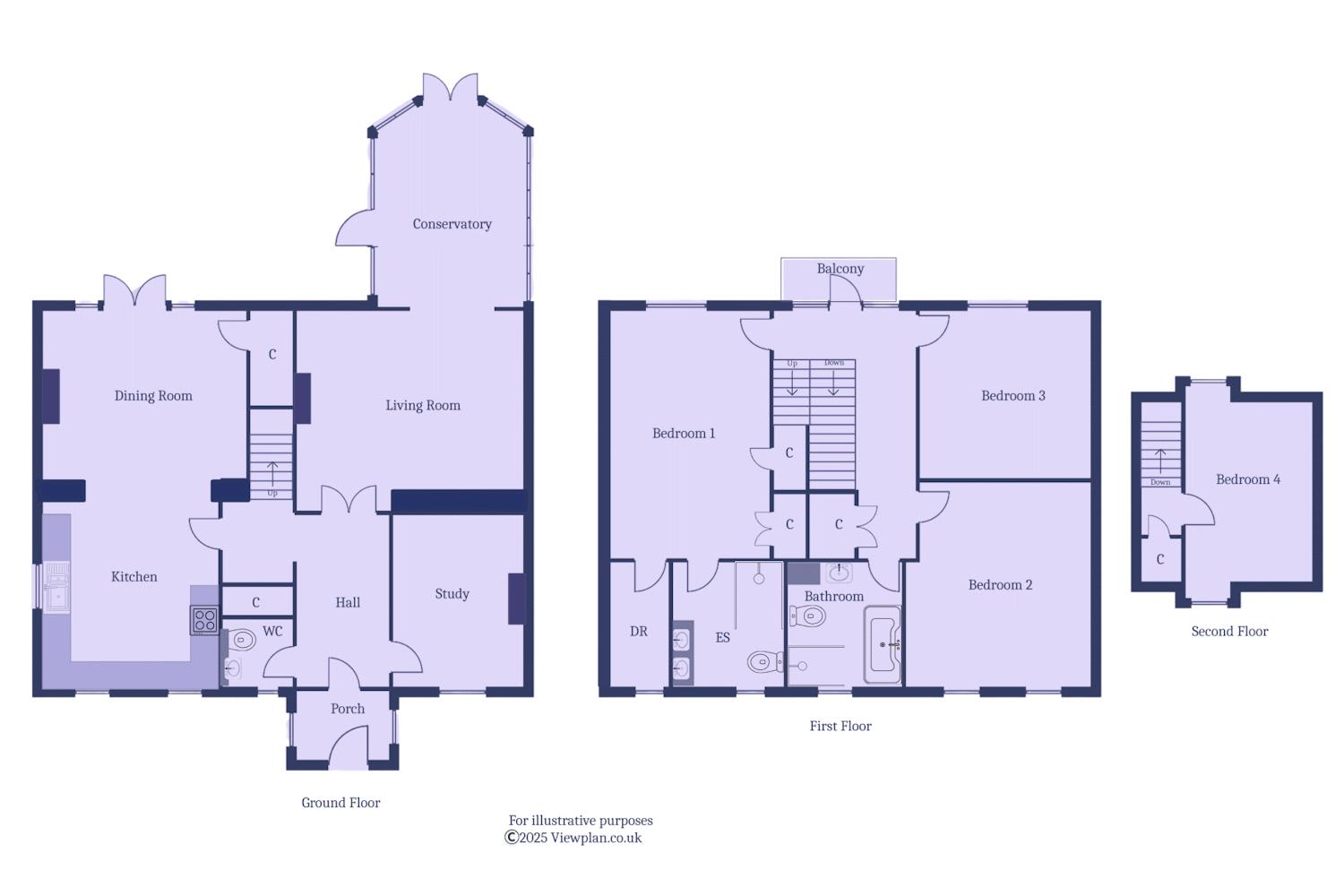- Detached period property
- Four bedrooms
- Two bathrooms
- Living room, study and conservatory
- Large kitchen / diner
- Situated on a large plot with spacious gardens to the side and rear
- Located in a semi-rural spot within easy reach of Penarth, Cardiff and the M4
4 Bedroom House for sale in Leckwith
Gower Cottage, is an extremely charming, characterful stone cottage dating back to the mid-1800s, originally forming part of the estate of the Marquess of Bute. Situated in a semi-rural location, with a large plot on the outskirts of Cardiff and within easy reach of Cardiff city centre, Cardiff Bay, Leckwith, Penarth and the M4. The living accommodation includes a porch and entrance hall, siting room with conservatory, a study, kitchen / diner and a WC on the ground floor along with three bedrooms and two bathrooms on the first floor plus a fourth bedroom in the loft. The property has exceptional gardens to the front, side and rear and is perfect for those looking forward to a rural setting within each reach of a major city. EPC: E.
Accommodation
Ground Floor
Porch
6' 7'' x 5' 2'' (2m x 1.57m)
A spacious porch that provides very useful additional storage space and access to the hallway. Wood front door and inner door along with aluminium triple glazed windows to either side. Electric light. Solid wood floor.
Hall
An attractive entrance hall with solid wood floor, central heating radiator, exposed ceiling beams, power points and phone point. Doors to the study, living room and kitchen as well as stairs to the first floor.
Kitchen
12' 0'' x 13' 9'' (3.65m x 4.2m)
Tiled flooring. Two aluminium triple glazed windows to the front and one to the side. Open to the dining room. Integrated appliances including an electric oven, grill, four zone electric hob, extractor hood, counter level fridge freezer and dishwasher. One and a half bowl stainless steel sink with drainer. Part tiled walls. Exposed ceiling beams.
Dining Room
14' 10'' into recess x 12' 2'' (4.52m into recess x 3.71m)
A dining room accessed from the kitchen and with uPVC Solid wood floor and uPVC double glazed doors and windows to the rear into the garden. Exposed beams and stone fireplace with oak lintel and a wooden burning stove. Power points. Central heating radiator. Recess for an American style fridge freezer. Door to a pantry that has fitted shelving and electric light.
WC / Utility Room
5' 3'' x 7' 2'' (1.61m x 2.18m)
Tiled floor. WC and sink with storage below. Fitted cupboards and plumbing for a washing machine. Aluminium triple glazed window to the front. Central heating radiator.
Study
9' 6'' x 12' 6'' (2.89m x 3.8m)
An ideal home office, with fitted carpet, exposed stone walls and ceiling beams and an aluminium triple glazed window to the front. Power points. Central heating radiator.
Living Room
16' 4'' x 13' 2'' (4.97m x 4.01m)
This spacious living room has a fitted carpet, stone fireplace with gas fire, exposed ceiling beams, two vertical central heating radiators and is open to the conservatory.
Conservatory
12' 6'' x 14' 10'' max (3.8m x 4.53m max)
Tiled flooring. Electric light and ceiling fan. Central heating radiator. Power points. uPVC double glazed doors into the garden, windows and roof.
First Floor
Landing
Fitted carpet to the stairs and landing. Aluminium triple glazed sliding doors to the rear with views over the garden and access onto the balcony. Coved ceiling. Power points. Doors to three bedrooms and the bathroom. Built-in cupboard over the stairs.
Bedroom 1
11' 8'' x 17' 10'' (3.55m x 5.43m)
A large master suite with it's own shower room, walk-in wardrobe and fitted cupboards. Aluminium triple glazed window to the rear overlooking the garden. Fitted carpet. Central heating radiator. Coved ceiling. Recessed lights. Doors to the walk-in wardrobe (which has fitted storage, central heating radiator and an aluminium triple glazed window to the front) and the en-suite.
En-Suite
7' 9'' x 7' 10'' (2.36m x 2.4m)
An upgraded and remodelled en-suite with a stylish finish. Marble tiled floor and walls. Suite comprising a large walk-in shower with twin head mixer shower, a WC and a twin basin sink with storage below. Heated towel rail. Recessed lights. Fitted mirror with lights. Wall mounted tall cupboard. Aluminium triple glazed window to the front.
Bedroom 2
13' 1'' max x 13' 1'' (3.99m max x 4m)
Double bedroom with two aluminium triple glazed windows to the front. Fitted carpet. Central heating radiator. Power points. Coved ceiling.
Bedroom 3
12' 5'' x 12' 2'' (3.78m x 3.71m)
Double bedroom with aluminium triple glazed window to the rear overlooking the garden. Fitted carpet. Coved ceiling. Central heating radiator. Power points.
Bathroom
8' 3'' x 8' 3'' (2.52m x 2.51m)
Another remodelled bathroom, this time with a suite comprising of a large walk-in shower with twin head mixer shower and glass screen, a side-to-wall freestanding bath with hand shower fitting, a WC and a sink with storage below. Fitted shelving. Fully tiled walls and floor. Heated towel rail. Aluminium double glazed windows to the front. Recessed lights. Extractor fan.
Second Floor
Landing
A small landing with built-in cupboard, fitted carpet, power points and a door into the fourth bedroom.
Bedroom 4
9' 3'' x 15' 2'' max (2.82m x 4.63m max)
A fourth double bedroom, this time with aluminium triple glazed windows to the front and rear. Fitted carpet. Two central heating radiators. Power points. Eaves storage to one side.
Outside
Front
The property has an attractive, gated front garden with lawn and natural stone patio and pathway that leads to the front door. There is open access to an orchard and to the rear garden.
Gardens
There are fantastic, very attractive, mature and private gardens to the side and rear of the property that provide wonderful space for families. The grounds are largely lawned and full of mature trees. There is a walkway with orchard and vegetable beds adjacent to the house. The garden is also home to an attractive wooden gazebo, natural stone patio accessed from the conservatory and there is a log store and timber shed.
Additional Information
Tenure
The property is freehold (WA168687).
Council Tax Band
The Council Tax band is G, which equates to a charge of £3,203.65 for 2025/26.
Approximate Gross Internal Area
2198 sq ft / 204.2 sq m.
Utilities
The property is connected to mains electricity, water and sewerage services and has oil fired central heating.
Important Information
- This is a Freehold property.
Property Ref: EAXML13962_12736136
Similar Properties
4 Bedroom House | Asking Price £850,000
A modern, detached four bedroom property located in this very popular development close to the Cliff Walk and in catchme...
4 Bedroom Bungalow | Asking Price £849,950
A redeveloped detached bungalow that offers excellent, spacious and light accommodation with four bedrooms, two bathroom...
3 Bedroom House | Asking Price £795,000
An impressive period house in this development of an iconic Penarth landmark building - the Grade II listed Victorian sw...
7 Bedroom House | Asking Price £865,000
A large, seven bedroom Victorian semi-detached house with off road parking, located on a very popular road close to Pena...
4 Bedroom House | Asking Price £890,000
A detached family home, full of original character, in an excellent location and with a lovely big garden. The living ac...
Balmoral Quays, The Esplanade, Penarth
3 Bedroom Flat | Offers in excess of £895,000
An immaculately kept three bedroom apartment with private spa on Penarth waterfront in this famous Grade II listed Penar...
How much is your home worth?
Use our short form to request a valuation of your property.
Request a Valuation

